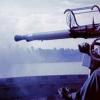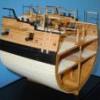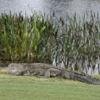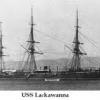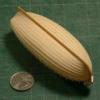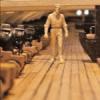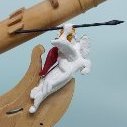
wrkempson
-
Posts
288 -
Joined
-
Last visited
Reputation Activity
-
 wrkempson reacted to dafi in Semaphores on ships
wrkempson reacted to dafi in Semaphores on ships
I realised some "chimneys" on the 19th century Victory that by now I identy to be semaphores.
I already found a nearer picture from aboard the Vic :-)
If my interpretation is wright, it could be a x-formed stand with metal bars as bracings, a middle pole with the operating unit at chest level and the semaphores on top. I also think it could be a transportable unit for training purposes, to send messages from fo´castle to the poop.
So that means: Time to have a closer look :-)
Does anybody has further reference upon the maritime version of these instruments? Google mostly shows railroad versions.
Cheers, Daniel
-
 wrkempson got a reaction from mtaylor in HBMS Amphion 1798 by Matrim - 32 Gun 18pdr Frigate
wrkempson got a reaction from mtaylor in HBMS Amphion 1798 by Matrim - 32 Gun 18pdr Frigate
I think now is the time to decide on the scantlings for your floor and first futtock timbers. The 62" figure will have two Room & Space measurements for a R&S scantling of 31" or 2' 7". Steel gives the R&S of a 32 gun frigate as 2' 3 3/4 ", but his 32 is shorter than Amphion so a 2' 7" figure might fit for the longer LBP that you have. Into that 31" must fit a floor, a first futtock and a space. Steel gives 13" for the siding of the floor and futtock of a 32, but again I think we might up that to 14". Twice 14" is 28" leaving a space of 3". This is a bit spacey, but I think it might serve. Now, into the 62" will go a two floors, two futtocks and two spaces, but because the spaces are distributed over three gaps (the bends are not sistered) we have 6/3" gaps of 2" air gaps between the timbers. Again, this seems to me to be a bit spacey but not impossible.
Now for the 75" figure. This longer distance is due to the presence of a frame that has only a floor timber without a companion first futtock. This is what will cause the floor to "shift" from being on the forward side of the frame pair to the after side. This arrangement was handled in a plethora of ways, but you will have to play around with spacing and disposition to make things work.
If any of this makes sense then take it for what it cost you. These are just some speculations I went through when I saw the 62" and 75" figures.
Good work all around as far as I can see.
Wayne
-
 wrkempson reacted to Matrim in HBMS Amphion 1798 by Matrim - 32 Gun 18pdr Frigate
wrkempson reacted to Matrim in HBMS Amphion 1798 by Matrim - 32 Gun 18pdr Frigate
Thank you Wayne, as an 'assist' the Prosepines Build book (sister ship and the only one I can access) stated
The floor timbers are
and lower futtocks
So it looks like they increased the 'space' of the room and space for this class...As an added precaution I measured the frame sizes and space on the traced frame plan and the frames are usually slightly over 13 (since it is a trace that is well within copy error boundaries) and the space is usually 4.7ish dropping to 3.5 ish towards the front of the ship.
-
 wrkempson got a reaction from jud in HBMS Amphion 1798 by Matrim - 32 Gun 18pdr Frigate
wrkempson got a reaction from jud in HBMS Amphion 1798 by Matrim - 32 Gun 18pdr Frigate
I think now is the time to decide on the scantlings for your floor and first futtock timbers. The 62" figure will have two Room & Space measurements for a R&S scantling of 31" or 2' 7". Steel gives the R&S of a 32 gun frigate as 2' 3 3/4 ", but his 32 is shorter than Amphion so a 2' 7" figure might fit for the longer LBP that you have. Into that 31" must fit a floor, a first futtock and a space. Steel gives 13" for the siding of the floor and futtock of a 32, but again I think we might up that to 14". Twice 14" is 28" leaving a space of 3". This is a bit spacey, but I think it might serve. Now, into the 62" will go a two floors, two futtocks and two spaces, but because the spaces are distributed over three gaps (the bends are not sistered) we have 6/3" gaps of 2" air gaps between the timbers. Again, this seems to me to be a bit spacey but not impossible.
Now for the 75" figure. This longer distance is due to the presence of a frame that has only a floor timber without a companion first futtock. This is what will cause the floor to "shift" from being on the forward side of the frame pair to the after side. This arrangement was handled in a plethora of ways, but you will have to play around with spacing and disposition to make things work.
If any of this makes sense then take it for what it cost you. These are just some speculations I went through when I saw the 62" and 75" figures.
Good work all around as far as I can see.
Wayne
-
 wrkempson got a reaction from dvm27 in HBMS Amphion 1798 by Matrim - 32 Gun 18pdr Frigate
wrkempson got a reaction from dvm27 in HBMS Amphion 1798 by Matrim - 32 Gun 18pdr Frigate
I think now is the time to decide on the scantlings for your floor and first futtock timbers. The 62" figure will have two Room & Space measurements for a R&S scantling of 31" or 2' 7". Steel gives the R&S of a 32 gun frigate as 2' 3 3/4 ", but his 32 is shorter than Amphion so a 2' 7" figure might fit for the longer LBP that you have. Into that 31" must fit a floor, a first futtock and a space. Steel gives 13" for the siding of the floor and futtock of a 32, but again I think we might up that to 14". Twice 14" is 28" leaving a space of 3". This is a bit spacey, but I think it might serve. Now, into the 62" will go a two floors, two futtocks and two spaces, but because the spaces are distributed over three gaps (the bends are not sistered) we have 6/3" gaps of 2" air gaps between the timbers. Again, this seems to me to be a bit spacey but not impossible.
Now for the 75" figure. This longer distance is due to the presence of a frame that has only a floor timber without a companion first futtock. This is what will cause the floor to "shift" from being on the forward side of the frame pair to the after side. This arrangement was handled in a plethora of ways, but you will have to play around with spacing and disposition to make things work.
If any of this makes sense then take it for what it cost you. These are just some speculations I went through when I saw the 62" and 75" figures.
Good work all around as far as I can see.
Wayne
-
 wrkempson got a reaction from donfarr in HBMS Amphion 1798 by Matrim - 32 Gun 18pdr Frigate
wrkempson got a reaction from donfarr in HBMS Amphion 1798 by Matrim - 32 Gun 18pdr Frigate
I think that as a rule I would think of a water line as the inside of the hull planking. Thus, the water, like the inside of the planking, will end at a point that is the distance of the planking thickness from the outer rabbet line; this point will create a line with the rabbet line that is perpendicular to the water line. Think of it as the planking being drawn in, but only the inner side and end line of the planking. This is something I have started doing in the last few years.
So, I would construct a circle with the radius of the thickness of the planking (3" in my example) and the center at the intersection of your construction line and the side of the keel. This circle gives the depth of the planking that is let into the keel. Then terminate your water line (or polyline marker) on the circle so that the line is tangent to the circle. Draw a line from this point to the circle center and you will have the 90 degree line representing the end of the planking.
Is this why the old drawings have the water lines set into the keel? I think so but can't say I have read this anywhere, it just makes sense to me.
The inner rabbet line as drawn on the plans (parallel to the outer rabbet line) is a kind of fictional convention since it does not exist on the ship when built.
Wayne
-
 wrkempson got a reaction from Matrim in HBMS Amphion 1798 by Matrim - 32 Gun 18pdr Frigate
wrkempson got a reaction from Matrim in HBMS Amphion 1798 by Matrim - 32 Gun 18pdr Frigate
I think that as a rule I would think of a water line as the inside of the hull planking. Thus, the water, like the inside of the planking, will end at a point that is the distance of the planking thickness from the outer rabbet line; this point will create a line with the rabbet line that is perpendicular to the water line. Think of it as the planking being drawn in, but only the inner side and end line of the planking. This is something I have started doing in the last few years.
So, I would construct a circle with the radius of the thickness of the planking (3" in my example) and the center at the intersection of your construction line and the side of the keel. This circle gives the depth of the planking that is let into the keel. Then terminate your water line (or polyline marker) on the circle so that the line is tangent to the circle. Draw a line from this point to the circle center and you will have the 90 degree line representing the end of the planking.
Is this why the old drawings have the water lines set into the keel? I think so but can't say I have read this anywhere, it just makes sense to me.
The inner rabbet line as drawn on the plans (parallel to the outer rabbet line) is a kind of fictional convention since it does not exist on the ship when built.
Wayne
-
 wrkempson got a reaction from Pete38 in HBMS Amphion 1798 by Matrim - 32 Gun 18pdr Frigate
wrkempson got a reaction from Pete38 in HBMS Amphion 1798 by Matrim - 32 Gun 18pdr Frigate
I think that as a rule I would think of a water line as the inside of the hull planking. Thus, the water, like the inside of the planking, will end at a point that is the distance of the planking thickness from the outer rabbet line; this point will create a line with the rabbet line that is perpendicular to the water line. Think of it as the planking being drawn in, but only the inner side and end line of the planking. This is something I have started doing in the last few years.
So, I would construct a circle with the radius of the thickness of the planking (3" in my example) and the center at the intersection of your construction line and the side of the keel. This circle gives the depth of the planking that is let into the keel. Then terminate your water line (or polyline marker) on the circle so that the line is tangent to the circle. Draw a line from this point to the circle center and you will have the 90 degree line representing the end of the planking.
Is this why the old drawings have the water lines set into the keel? I think so but can't say I have read this anywhere, it just makes sense to me.
The inner rabbet line as drawn on the plans (parallel to the outer rabbet line) is a kind of fictional convention since it does not exist on the ship when built.
Wayne
-
 wrkempson got a reaction from mtaylor in HBMS Amphion 1798 by Matrim - 32 Gun 18pdr Frigate
wrkempson got a reaction from mtaylor in HBMS Amphion 1798 by Matrim - 32 Gun 18pdr Frigate
I think that as a rule I would think of a water line as the inside of the hull planking. Thus, the water, like the inside of the planking, will end at a point that is the distance of the planking thickness from the outer rabbet line; this point will create a line with the rabbet line that is perpendicular to the water line. Think of it as the planking being drawn in, but only the inner side and end line of the planking. This is something I have started doing in the last few years.
So, I would construct a circle with the radius of the thickness of the planking (3" in my example) and the center at the intersection of your construction line and the side of the keel. This circle gives the depth of the planking that is let into the keel. Then terminate your water line (or polyline marker) on the circle so that the line is tangent to the circle. Draw a line from this point to the circle center and you will have the 90 degree line representing the end of the planking.
Is this why the old drawings have the water lines set into the keel? I think so but can't say I have read this anywhere, it just makes sense to me.
The inner rabbet line as drawn on the plans (parallel to the outer rabbet line) is a kind of fictional convention since it does not exist on the ship when built.
Wayne
-
 wrkempson reacted to Matrim in HBMS Amphion 1798 by Matrim - 32 Gun 18pdr Frigate
wrkempson reacted to Matrim in HBMS Amphion 1798 by Matrim - 32 Gun 18pdr Frigate
The 'Joys of fairing' (repeatedly). Joking side I do like fairing though the ancient rule of 'if it feels wrong then it is wrong' usually applies and I have already re-done several. I am also taking some liberties with the process which are probably not correct but in the big scheme of things I don't think it will hurt that much.
To run through the process I adjust the line colours from the layer colour as I move. On the body and profile lines that are completed are light green (as is the central station line). The current 'active' waterline is yellow. On the half breadth O also tend to use Light Grey to colour out my uncertain lines and to remind me to 'miss' them - not forgetting that left hand side 'bad' station lines should be repeated on the right otherwise you could select that line where the polyline crosses and get a slightly out of sync line.
Anyway as that probably made no sense except to four people in the universe here are some 'action' shots.
So below you can see 'done' light green lines and the current active yellow
Here are some 'bad' station lines that I have coloured yellow just to make them more obvious. Note the bottom one covers both the left and right halves.
I take the start point from the rabbett on the bow.
And the same on the stern
Once the construction lines are dropped I am starting (and this may be heretical) from an adjusted keel line. Since the keel tapers at bow and stern I have aplied the taper - as I will apply it on the model (so not gradually over the entire keel) and am starting from there. On the original plan the waterlines start much deeper so I suspect they are copying the rabbett depth so this may be a bad idea (if any of the 4 has an opinion on this please say)
Once the two marker lines are done the left is mirrored onto the right section and a bezier joins them together
- not forgetting to 'miss' the dodgy grey lines and all done. I then always change my current work lines to green (for completed) but do not set up the next line as I have forgotten (in the past) whether that was a line I had completed but forgot to change colour or a line ready to be done. I found it easier to leave it in a stable state which prevented mental stress when re-starting.
If anyone disagrees vociferously with me using those two rabbett lines as the start point then also please say. I vaguely recollect being told to use those years ago but as that was on MSW1 and around six years ago have utterly forgotten.
-
 wrkempson reacted to Matrim in HBMS Amphion 1798 by Matrim - 32 Gun 18pdr Frigate
wrkempson reacted to Matrim in HBMS Amphion 1798 by Matrim - 32 Gun 18pdr Frigate
There are always people around with more skill...especially on this site so I bow to your knowledge.
Quick update. I have repeated the procedure with the frames and as can be seen below they match the primary plan quite well (most notable on the gunports)
Now I will start re-doing the key lines as per instructions.
-
 wrkempson got a reaction from jud in HBMS Amphion 1798 by Matrim - 32 Gun 18pdr Frigate
wrkempson got a reaction from jud in HBMS Amphion 1798 by Matrim - 32 Gun 18pdr Frigate
A masterful job. How rewarding to produce such a beautiful set of lines. I think you should be in pretty good shape for the work that follows.
Now, may I inject a few remarks on the subject of tracing the plan. On Naiad (I believe it was) Ed did not trace the lines so much as measure from the plan and then place the lines into his CAD drawing. If I do not recall this correctly someone let me know. Anyway, this got me to thinking about the idea of tracing the plan. I could be the one who has brought in the term since in the little treatise that I wrote I must have used a line such as "trace everything" or some such. This is what I did on Euryalus and Foudroyant and the results were quite usable.
However, since thinking some more about it, mere tracing is not quite the right way to go. For example, on the inboard profile the decks and inner bulkheads are a specific width (eg, a 3" deck planking). So, rather than tracing both lines, one line is placed on top of the plan line and then the second line is set parallel at the specified width from the first line. And thus throughout the inboard profile plan. In this way we are creating an accurate drawing that has "corrected" the vagaries of the original.
Even more significant is the way I would generate the rabbet lines of the stem. Rather than trace them with a Bezier (which I did on Euryalus) today I would generate an arc that is tangent to the top of the keel and passes through two points on the inner rabbet line of the stem. The top of the stem is a straight line which can be drawn in. Then a second arc is generated as tangent to the first arc and tangent to the straight line and passing through one point on the plan. The result is a rather elegant line.
In the picture below, the red arc is tangent to the top of the keel, the yellow line is straight, and the blue arc reconciles the arc to the line. When cleaned up the result is the inner rabbet line.
When trimmed, this inner rabbet line can be copied offset the prescribed distance (for example, 3" depending on the call out of the hull planking).
A similar procedure can be followed to generate the cutwater by a series of reconciled arcs rather than by using a Bezier. In the picture below there are seven arcs that define the cutwater. If you trim off the loose ends the results is indeed serpentine.
The hang of the decks I have to put in with a Bezier. I suspect the shape of the line might be a catenary, but even if so I don't think my CAD has a catenary tool anyway. But once the deck line is drawn in, the attending lines indicating round up should be placed in through measurement as was done in the old days. This again results is a more accurate drawing that has reworked the old drawing and thereby corrects what was lost due to age and distortion.
I think these observations may apply to the frame/station lines as well, but I have not substituted arcs and lines for the Beziers I used on Euryalus. I am doing just that on my current project.
Well, this is a rather long winded way to applaud your work and cast my vote for more of the same. The observations above are just an articulation of my current thinking.
Wayne
-
 wrkempson got a reaction from mtaylor in HBMS Amphion 1798 by Matrim - 32 Gun 18pdr Frigate
wrkempson got a reaction from mtaylor in HBMS Amphion 1798 by Matrim - 32 Gun 18pdr Frigate
A masterful job. How rewarding to produce such a beautiful set of lines. I think you should be in pretty good shape for the work that follows.
Now, may I inject a few remarks on the subject of tracing the plan. On Naiad (I believe it was) Ed did not trace the lines so much as measure from the plan and then place the lines into his CAD drawing. If I do not recall this correctly someone let me know. Anyway, this got me to thinking about the idea of tracing the plan. I could be the one who has brought in the term since in the little treatise that I wrote I must have used a line such as "trace everything" or some such. This is what I did on Euryalus and Foudroyant and the results were quite usable.
However, since thinking some more about it, mere tracing is not quite the right way to go. For example, on the inboard profile the decks and inner bulkheads are a specific width (eg, a 3" deck planking). So, rather than tracing both lines, one line is placed on top of the plan line and then the second line is set parallel at the specified width from the first line. And thus throughout the inboard profile plan. In this way we are creating an accurate drawing that has "corrected" the vagaries of the original.
Even more significant is the way I would generate the rabbet lines of the stem. Rather than trace them with a Bezier (which I did on Euryalus) today I would generate an arc that is tangent to the top of the keel and passes through two points on the inner rabbet line of the stem. The top of the stem is a straight line which can be drawn in. Then a second arc is generated as tangent to the first arc and tangent to the straight line and passing through one point on the plan. The result is a rather elegant line.
In the picture below, the red arc is tangent to the top of the keel, the yellow line is straight, and the blue arc reconciles the arc to the line. When cleaned up the result is the inner rabbet line.
When trimmed, this inner rabbet line can be copied offset the prescribed distance (for example, 3" depending on the call out of the hull planking).
A similar procedure can be followed to generate the cutwater by a series of reconciled arcs rather than by using a Bezier. In the picture below there are seven arcs that define the cutwater. If you trim off the loose ends the results is indeed serpentine.
The hang of the decks I have to put in with a Bezier. I suspect the shape of the line might be a catenary, but even if so I don't think my CAD has a catenary tool anyway. But once the deck line is drawn in, the attending lines indicating round up should be placed in through measurement as was done in the old days. This again results is a more accurate drawing that has reworked the old drawing and thereby corrects what was lost due to age and distortion.
I think these observations may apply to the frame/station lines as well, but I have not substituted arcs and lines for the Beziers I used on Euryalus. I am doing just that on my current project.
Well, this is a rather long winded way to applaud your work and cast my vote for more of the same. The observations above are just an articulation of my current thinking.
Wayne
-
 wrkempson got a reaction from Matrim in HBMS Amphion 1798 by Matrim - 32 Gun 18pdr Frigate
wrkempson got a reaction from Matrim in HBMS Amphion 1798 by Matrim - 32 Gun 18pdr Frigate
A masterful job. How rewarding to produce such a beautiful set of lines. I think you should be in pretty good shape for the work that follows.
Now, may I inject a few remarks on the subject of tracing the plan. On Naiad (I believe it was) Ed did not trace the lines so much as measure from the plan and then place the lines into his CAD drawing. If I do not recall this correctly someone let me know. Anyway, this got me to thinking about the idea of tracing the plan. I could be the one who has brought in the term since in the little treatise that I wrote I must have used a line such as "trace everything" or some such. This is what I did on Euryalus and Foudroyant and the results were quite usable.
However, since thinking some more about it, mere tracing is not quite the right way to go. For example, on the inboard profile the decks and inner bulkheads are a specific width (eg, a 3" deck planking). So, rather than tracing both lines, one line is placed on top of the plan line and then the second line is set parallel at the specified width from the first line. And thus throughout the inboard profile plan. In this way we are creating an accurate drawing that has "corrected" the vagaries of the original.
Even more significant is the way I would generate the rabbet lines of the stem. Rather than trace them with a Bezier (which I did on Euryalus) today I would generate an arc that is tangent to the top of the keel and passes through two points on the inner rabbet line of the stem. The top of the stem is a straight line which can be drawn in. Then a second arc is generated as tangent to the first arc and tangent to the straight line and passing through one point on the plan. The result is a rather elegant line.
In the picture below, the red arc is tangent to the top of the keel, the yellow line is straight, and the blue arc reconciles the arc to the line. When cleaned up the result is the inner rabbet line.
When trimmed, this inner rabbet line can be copied offset the prescribed distance (for example, 3" depending on the call out of the hull planking).
A similar procedure can be followed to generate the cutwater by a series of reconciled arcs rather than by using a Bezier. In the picture below there are seven arcs that define the cutwater. If you trim off the loose ends the results is indeed serpentine.
The hang of the decks I have to put in with a Bezier. I suspect the shape of the line might be a catenary, but even if so I don't think my CAD has a catenary tool anyway. But once the deck line is drawn in, the attending lines indicating round up should be placed in through measurement as was done in the old days. This again results is a more accurate drawing that has reworked the old drawing and thereby corrects what was lost due to age and distortion.
I think these observations may apply to the frame/station lines as well, but I have not substituted arcs and lines for the Beziers I used on Euryalus. I am doing just that on my current project.
Well, this is a rather long winded way to applaud your work and cast my vote for more of the same. The observations above are just an articulation of my current thinking.
Wayne
-
 wrkempson reacted to Matrim in HBMS Amphion 1798 by Matrim - 32 Gun 18pdr Frigate
wrkempson reacted to Matrim in HBMS Amphion 1798 by Matrim - 32 Gun 18pdr Frigate
Initial tracing of the profile, half-breadth and body has been completed. It is fairly routine except perhaps to comment that I prefer to always make the lines to long and shorten as opposed to being to short and having to lengthen then shorten. I also trace the half-breadth and body and keep the traces (in a separate layer) so that I can compare the results of my plan fairing to the originals.
What I want to cover today is setting up the other two trace plans. Before starting you will have (obviously…) worked out which plan was the most 'accurate' to use as the 'written in stone' plan. In my case I did this years ago with the profile and frame plan being very similar whereas the inboard works is all over the place warping wise. Therefore my next trace was to be the inboard works because I like a challenge.
Now some will not even bother to trace this but I like having it on the master trace because it gives extra build details and it is useful to get this normalized with your master plan early. Anyway the process I used is as follows.
I added the bitmap file to a new turbocad document and straightened as before. Once this was done I resized to 'full' size using the two perpendiculars and the supplied length (in the Amphion's case 144 feet). This does not guarantee it will match so I then copied the majority of my primary profile plan (leaving out decoration and external stuff) so I could size this plan according to the master without any worries about upsetting the master. Now the width should be very close to the existing trace but the height can be more problematic. In this case I picked a common point on both plans (the top of the stern post) and added horizontal and vertical lines to the trace the inboard works picture. This allowed me to see the difference in height and then to resize just the vertical dimension on the picture so it was the same. I then dragged the entire trace master over the picture using the front keel boxing joint as my starter and looked for problems.
I did find some. Height was good and the front of the ship matched slightly better than the rear. Nothing that was not workable. If lines were 'off' vertically slightly I would trace the original and then move the trace to match the correct deck line. The end result will be inboard works brought into line with the preferred master. When finished I copied just the layer with my new trace over into a new master where it matched exactly (as intended). It was then locked and hidden in case I need it. As an aside I also added the extra mast and rudder data to the original master as it seems more relevant to group it together than to split.
For those who had an un-natural interest in my file system here is a less than exciting shot of my one-note tracker document listing what I have so far.
-
 wrkempson got a reaction from allanyed in HBMS Amphion 1798 by Matrim - 32 Gun 18pdr Frigate
wrkempson got a reaction from allanyed in HBMS Amphion 1798 by Matrim - 32 Gun 18pdr Frigate
If I called for using the bottom of the rabbet line for leveling I was mistaken. The top of the keel is correct as you have done.
Another way to level the drawing is to draw in the reference line as you have done in red. Then select both the drawing and the reference line. Place the reference point on the end of the red line (use D) and then relocate the X-axis control arm point at the other end of the red line (hold down CNTRL while clicking on the X-axis control point). Then click on the X-axis to rotate the line and the drawing around the reference point at the end of the red line. By holding down SHIFT and then clicking the line and the drawing are automatically leveled. This method eliminates measuring the angle. I was unaware of this procedure when I penned the little treatise you were so kind to mention.
I have yet to find a top of keel line on an old plan that was straight.
Wayne
-
 wrkempson got a reaction from Canute in HBMS Amphion 1798 by Matrim - 32 Gun 18pdr Frigate
wrkempson got a reaction from Canute in HBMS Amphion 1798 by Matrim - 32 Gun 18pdr Frigate
If I called for using the bottom of the rabbet line for leveling I was mistaken. The top of the keel is correct as you have done.
Another way to level the drawing is to draw in the reference line as you have done in red. Then select both the drawing and the reference line. Place the reference point on the end of the red line (use D) and then relocate the X-axis control arm point at the other end of the red line (hold down CNTRL while clicking on the X-axis control point). Then click on the X-axis to rotate the line and the drawing around the reference point at the end of the red line. By holding down SHIFT and then clicking the line and the drawing are automatically leveled. This method eliminates measuring the angle. I was unaware of this procedure when I penned the little treatise you were so kind to mention.
I have yet to find a top of keel line on an old plan that was straight.
Wayne
-
 wrkempson got a reaction from Matrim in HBMS Amphion 1798 by Matrim - 32 Gun 18pdr Frigate
wrkempson got a reaction from Matrim in HBMS Amphion 1798 by Matrim - 32 Gun 18pdr Frigate
If I called for using the bottom of the rabbet line for leveling I was mistaken. The top of the keel is correct as you have done.
Another way to level the drawing is to draw in the reference line as you have done in red. Then select both the drawing and the reference line. Place the reference point on the end of the red line (use D) and then relocate the X-axis control arm point at the other end of the red line (hold down CNTRL while clicking on the X-axis control point). Then click on the X-axis to rotate the line and the drawing around the reference point at the end of the red line. By holding down SHIFT and then clicking the line and the drawing are automatically leveled. This method eliminates measuring the angle. I was unaware of this procedure when I penned the little treatise you were so kind to mention.
I have yet to find a top of keel line on an old plan that was straight.
Wayne
-
 wrkempson got a reaction from jud in HBMS Amphion 1798 by Matrim - 32 Gun 18pdr Frigate
wrkempson got a reaction from jud in HBMS Amphion 1798 by Matrim - 32 Gun 18pdr Frigate
If I called for using the bottom of the rabbet line for leveling I was mistaken. The top of the keel is correct as you have done.
Another way to level the drawing is to draw in the reference line as you have done in red. Then select both the drawing and the reference line. Place the reference point on the end of the red line (use D) and then relocate the X-axis control arm point at the other end of the red line (hold down CNTRL while clicking on the X-axis control point). Then click on the X-axis to rotate the line and the drawing around the reference point at the end of the red line. By holding down SHIFT and then clicking the line and the drawing are automatically leveled. This method eliminates measuring the angle. I was unaware of this procedure when I penned the little treatise you were so kind to mention.
I have yet to find a top of keel line on an old plan that was straight.
Wayne
-
 wrkempson got a reaction from mtaylor in HBMS Amphion 1798 by Matrim - 32 Gun 18pdr Frigate
wrkempson got a reaction from mtaylor in HBMS Amphion 1798 by Matrim - 32 Gun 18pdr Frigate
If I called for using the bottom of the rabbet line for leveling I was mistaken. The top of the keel is correct as you have done.
Another way to level the drawing is to draw in the reference line as you have done in red. Then select both the drawing and the reference line. Place the reference point on the end of the red line (use D) and then relocate the X-axis control arm point at the other end of the red line (hold down CNTRL while clicking on the X-axis control point). Then click on the X-axis to rotate the line and the drawing around the reference point at the end of the red line. By holding down SHIFT and then clicking the line and the drawing are automatically leveled. This method eliminates measuring the angle. I was unaware of this procedure when I penned the little treatise you were so kind to mention.
I have yet to find a top of keel line on an old plan that was straight.
Wayne
-
 wrkempson got a reaction from druxey in Thinking things through: Planking of the gangway
wrkempson got a reaction from druxey in Thinking things through: Planking of the gangway
Since no one has offered anything, I attach below the waist detail for the frigate Euryalus. It shows modifications made to the waist for 1803 to an earlier plan. The note reads in part: "The Skid Beams, Flats of Qtrdeck, Forecastle & Gingerboards to be shifted into each other &c ..."
This does not settle the issue for any other ship, but it is a piece of paper from 1803 that indicates an unbroken run of planking at the waist on a RN ship. I agree that it could be read differently, but this is my take.
Wayne
-
 wrkempson got a reaction from mtaylor in Thinking things through: Planking of the gangway
wrkempson got a reaction from mtaylor in Thinking things through: Planking of the gangway
Since no one has offered anything, I attach below the waist detail for the frigate Euryalus. It shows modifications made to the waist for 1803 to an earlier plan. The note reads in part: "The Skid Beams, Flats of Qtrdeck, Forecastle & Gingerboards to be shifted into each other &c ..."
This does not settle the issue for any other ship, but it is a piece of paper from 1803 that indicates an unbroken run of planking at the waist on a RN ship. I agree that it could be read differently, but this is my take.
Wayne
-
 wrkempson got a reaction from dafi in Thinking things through: Planking of the gangway
wrkempson got a reaction from dafi in Thinking things through: Planking of the gangway
Since no one has offered anything, I attach below the waist detail for the frigate Euryalus. It shows modifications made to the waist for 1803 to an earlier plan. The note reads in part: "The Skid Beams, Flats of Qtrdeck, Forecastle & Gingerboards to be shifted into each other &c ..."
This does not settle the issue for any other ship, but it is a piece of paper from 1803 that indicates an unbroken run of planking at the waist on a RN ship. I agree that it could be read differently, but this is my take.
Wayne
-
 wrkempson got a reaction from mtaylor in Greenwich Hospital barge of 1832 by druxey - FINISHED - 1:48 scale
wrkempson got a reaction from mtaylor in Greenwich Hospital barge of 1832 by druxey - FINISHED - 1:48 scale
Sometimes dolphins swim on their backs. Google it.
Wayne
-
 wrkempson got a reaction from AON in Greenwich Hospital barge of 1832 by druxey - FINISHED - 1:48 scale
wrkempson got a reaction from AON in Greenwich Hospital barge of 1832 by druxey - FINISHED - 1:48 scale
Sometimes dolphins swim on their backs. Google it.
Wayne


