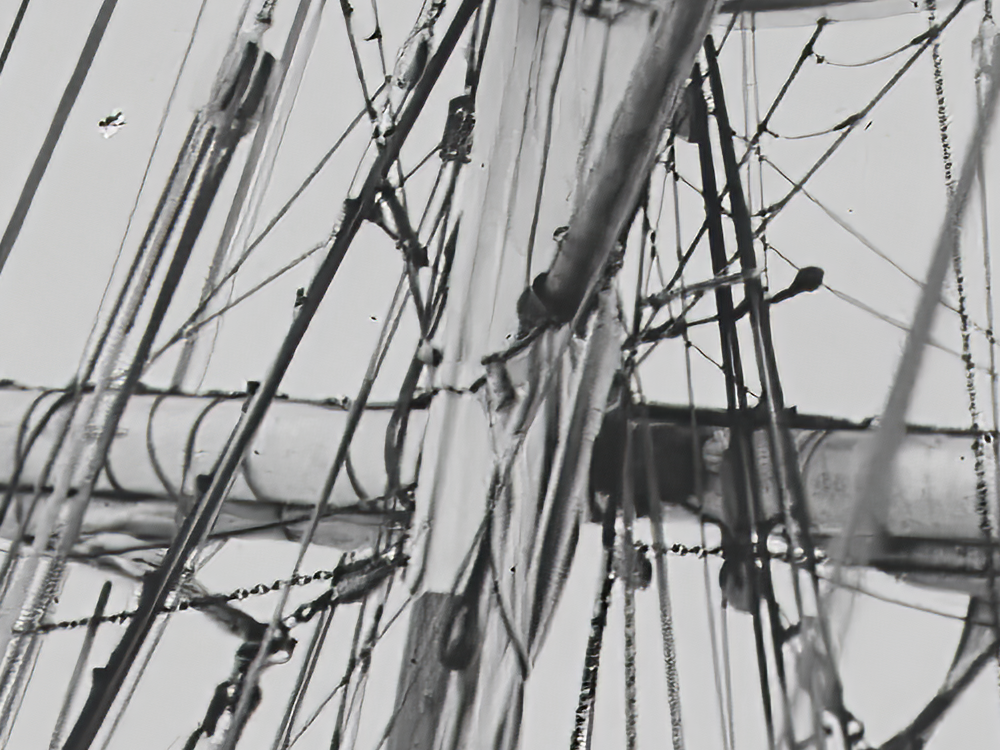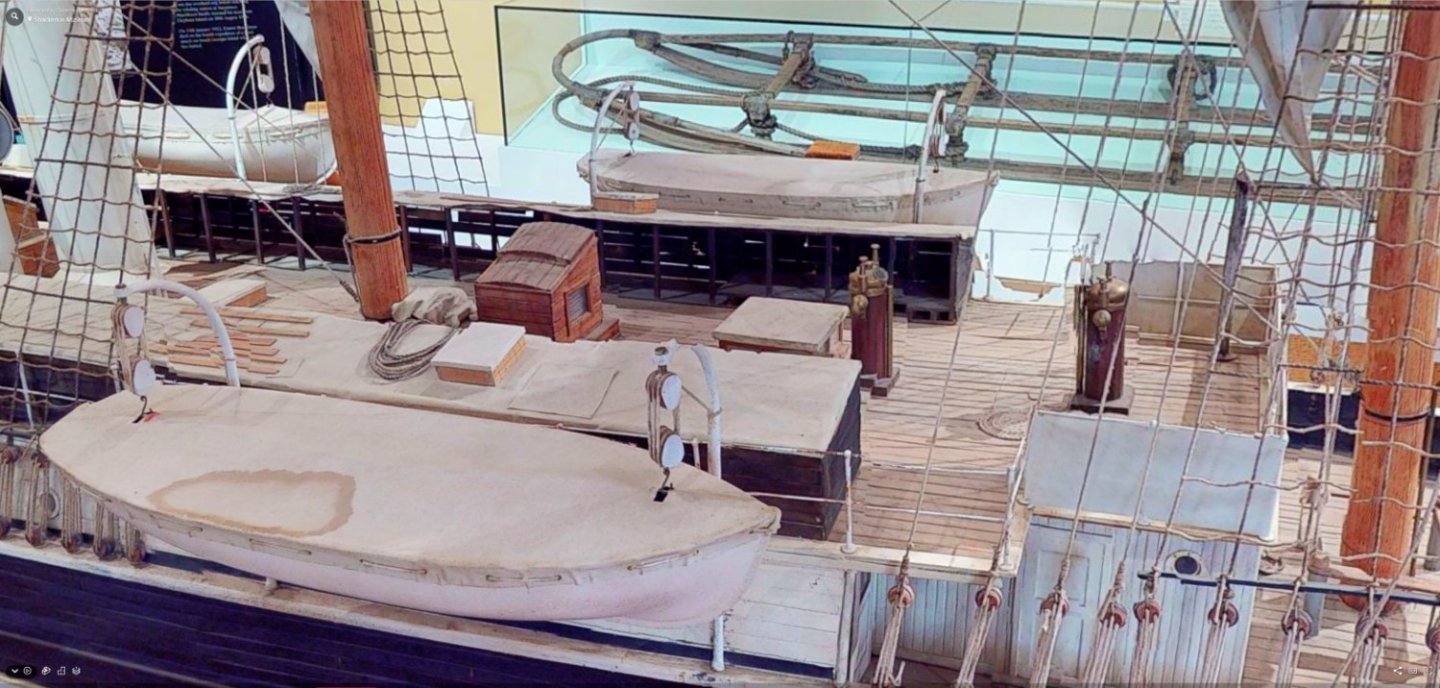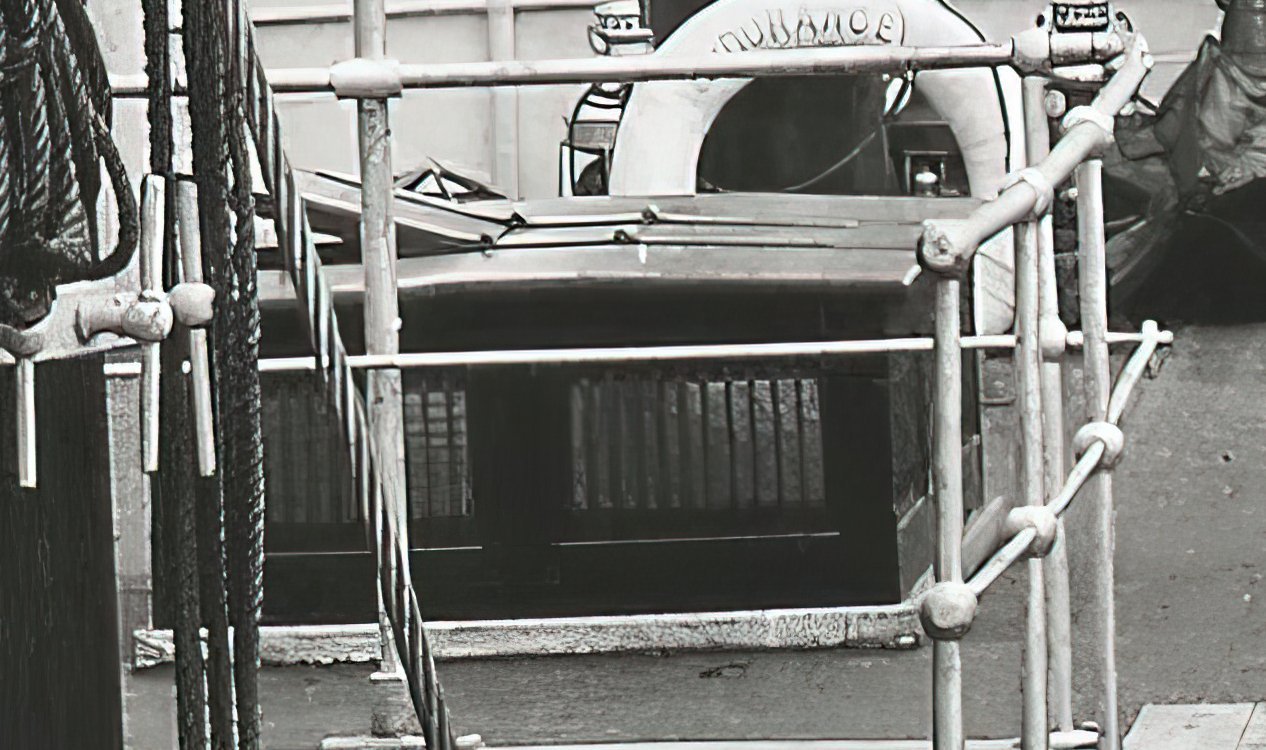-
Posts
822 -
Joined
-
Last visited
Content Type
Profiles
Forums
Gallery
Events
Everything posted by iMustBeCrazy
-
Tom, it looks like after the kennels were fitted the guys were attached to the top of stanchions so as to clear the kennels.
- 103 replies
-
- Endurance
- Shackleton
-
(and 1 more)
Tagged with:
-
The Roaring Forties was only the start, you could try your luck further south in the Raging Fifties or even the Screaming Sixties. Along the edge of the Roaring Forties was pretty much the standard route. Fortunately for those aboard Lapwing she turned north to Adelaide long before reaching King Island or Victoria's south coast. The Loch Ard is well remembered, the gorge she foundered off is name after her (it's the one with the big car park).
-
They finished up with only one paying passenger plus the owners family (wife and two daughters) and two servants (this is from newspaper articles and the servants may actually have been the daughters). They were heading out for the Gold Rush so possibly had a full (free?) crew. I don't actually have any info from my Great grandfather but again from newspaper reports (passing ships took mail and messages and reported sightings, whoever reached port first let them know who was coming and vaguely when to expect them) it was London to Cape Verde then probably Cape Town via the Brazilian coast, then on to Adelaide or Adelaide direct (I think Cape Town). Roughly 14,500 nautical miles in a boat that fits comfortably in my cousins front yard ( a 1 acre block, ~100' wide). No idea but probably. Supposedly Bramble just going in to Brisbane:
-
Sorry, no and no. This is a great resource let down by poor design. Basically we have two databases, 1, is a set of card files indexed by vessel name and 2, the one I linked to, is a collection of drawings indexed by a reference number found on the card file for that vessel. So if you have a vessel name you can search the card file to find the card for that vessel. Unfortunately although the index is sorted by name the names do not appear in the index, just groups of numbers sorted by the names. If we want to find 'Lapwing' which I know is there we go to https://www.sa.dk/ao-soegesider/da/billedviser?epid=17172954#190662,31950663 and click on the + for the group Glom-Man and somewhere in those 166 records we will find 'Lapwing', remember they are sorted by name. When you find 'Lapwing' (116) you can read the card file, it contains Vessel Name, Vessel Type, number of guns, length, breadth, 1 or more drawing reference numbers and some comments (in this case the date the drawing was copied). Now we can use the drawing reference numbers to find the drawings in the other database. Now, the big problems are that the boat drawings above don't have a name so we can't find the card file and even if we could it probably won't have the date you want.
-
Yes it's an exciting image, probably more so for me as I can (and did this morning) visualise my Great grandfather on board. I don't remember why I thought she was the 1778 Kite, perhaps I mixed up dates in my head, but that extra row of planking above the gun ports makes her more likely to be post the very early 1800s. Given the painting is dates ca1850 it is possible the artist as a boy knew Lapwings sister and remembered her fondly. There are discrepancies, the companionway faces aft and the wc and pantry are missing but she carries the right number of guns (well gun ports, she probably didn't carry a full compliment of guns) in the right places. He may have used Lapwing as a model as she was still around at the time of the painting but made changes based on boyhood memories, who knows. Looking at the painting itself, she's running downwind with both the main and square sail set, that would be wrong, she would be unbalanced with the main trying to turn her to port. Look at the helmsman, he's heaving on the tiller trying to keep her on course. The artist understands, this is a chase, every fraction of a knot counts. As you said, an exciting picture. So, yes this could be Lapwings sister, Speedys aunt.
-
Tim, don't forget the pumps. I had a little play with ideas when you first posted your little cutters little cutter. I came up with ZAZ6347 (Vigilant) which has light pencil lines representing boats each side of the main hatch. Now Vigilant was a little larger making this more practical but I drew 18' (port) and 16' (stb) cutters on Lapwing:
-
A clinker boat was built shell first* whereas a carvel boat was built frame first. Do the station lines relate to frames in a boat? I think 'probably' would be the best answer for a carvel hull, at least it's the one I use, and there may have been intermediate frames as well. For a clinker hull it's not so obvious, 'probably' for the mould/plug but for the 'ribs' no idea. * a clinker hull is actually built mould/plug first, then planking, then 'ribs'. I think the only function of the 'ribs' is to stop the planking splitting along the rivet lines but as usual I could be wrong. The carvel-build assimilates to that of ship-building, by first laying-off the form of the boat on the mould-loft floor, making moulds for, and taking the bevellings of the timbers, and forming them (the timbers) accordingly. The timbers are then erected, and secured in a temporary manner in their position, and the planking is afterwards brought upon them. But in the clincher and diagonal build, the planking is brought on first to the stem, stern-port, and transom or keel, as the case may be; and to moulds placed between to give the form; and the timbers are afterwards brought upon the planking.
-
As they decked over the bridge deck openings the four forward ladders became redundant. It would appear one was cut down and used to get over the top of the kennels, another had a couple of upper treads removed and used port side aft probably because the amount of stores along the centreline prevented previous access from the starboard ladder unless you went all the way up to the mainmast and back. Just a guess.
- 103 replies
-
- Endurance
- Shackleton
-
(and 1 more)
Tagged with:
-

Ship Ribbing with CAD?
iMustBeCrazy replied to Sanjith_D's topic in CAD and 3D Modelling/Drafting Plans with Software
Well, you can follow my bumbling path through the links in my sig with the Lapwing drawings and build (to date) but I seriously suggest you start with something simpler than a Frigate, say a dinghy, skiff, dory etc. in 1:24 or 1:16 Meanwhile look for Frigate drawings you like in the best quality you can find, perhaps the Enterprize class, many nice big drawings: https://commons.wikimedia.org/w/index.php?search=rmg+enterprize&title=Special:MediaSearch&go=Go&type=image&fileres=>1000 https://commons.wikimedia.org/w/index.php?search=rmg+rose+plan+-chart+-painting&title=Special:MediaSearch&go=Go&type=image&fileres=>1000 -
Mike, I've always seen the dog kennels as recycled packing crates, pretty rough and ready. Built in sections of 3 and 4 dogs, sometimes the gap between two sections is roofed over for an extra dog. Probably 1/2 inch planks roughly sawn to length, butt jointed (I think that shingled look is just warped planks). Those forward seem rougher than the rest, possibly they used the best material aft? The 'Bovril' shot probably the best guide to their construction.
-
It is indeed. Dan, here's a few more clues: https://www.arbeitskreis-historischer-schiffbau.de/mitglieder/modelle/roemerschiff-victoria/ https://roemerschiffe.de/victoria/ Looking at the last shot I see the midships moulds look to be arcs and the other moulds use the same arc rotated. Taking the above and adding it to This: Gives: Certainly not 100% right but perhaps 90%? It doesn't include the bow or stern either.
-
I suspect that the verticals were indeed vertical and that the horizontals followed the curve of the deck (but were actually straight lines themselves) except perhaps at the head. This would make the panels parallelograms (except the outside ones and perhaps the middle ones). The five columns (blue) were probably proud of the 'wall'. But there's also a good chance I'm wrong. The standard answer is 'make a jig', it may take twice as long but it will give better results.
-
Brain fade. 2' tall in the middle, 4' x 4' square, 2 windows each side, hinged centre panel in the roof either side. Azimuth compass a couple of feet forward of it (not shown in this pic), binnacle forward of that.
-
A tiny update representing a lot of head bashing. The inner pair of counter timbers: I had to remove 'deck beam' 18 to get them in, all six will be attached to it before being installed as an assembly. I thought I had the outer counter timbers worked out (several times) but I think I'll have to give up and do them in multiple pieces like Chuck did Cheerful.
About us
Modelshipworld - Advancing Ship Modeling through Research
SSL Secured
Your security is important for us so this Website is SSL-Secured
NRG Mailing Address
Nautical Research Guild
237 South Lincoln Street
Westmont IL, 60559-1917
Model Ship World ® and the MSW logo are Registered Trademarks, and belong to the Nautical Research Guild (United States Patent and Trademark Office: No. 6,929,264 & No. 6,929,274, registered Dec. 20, 2022)
Helpful Links
About the NRG
If you enjoy building ship models that are historically accurate as well as beautiful, then The Nautical Research Guild (NRG) is just right for you.
The Guild is a non-profit educational organization whose mission is to “Advance Ship Modeling Through Research”. We provide support to our members in their efforts to raise the quality of their model ships.
The Nautical Research Guild has published our world-renowned quarterly magazine, The Nautical Research Journal, since 1955. The pages of the Journal are full of articles by accomplished ship modelers who show you how they create those exquisite details on their models, and by maritime historians who show you the correct details to build. The Journal is available in both print and digital editions. Go to the NRG web site (www.thenrg.org) to download a complimentary digital copy of the Journal. The NRG also publishes plan sets, books and compilations of back issues of the Journal and the former Ships in Scale and Model Ship Builder magazines.



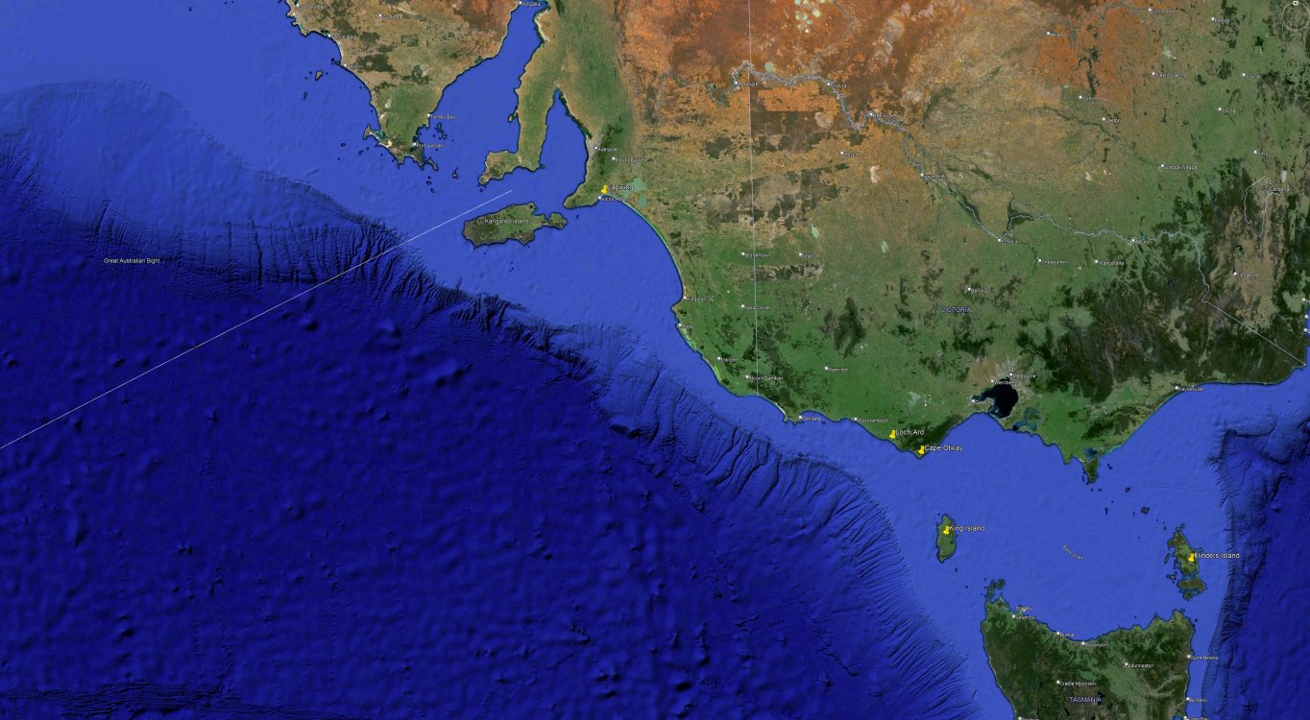
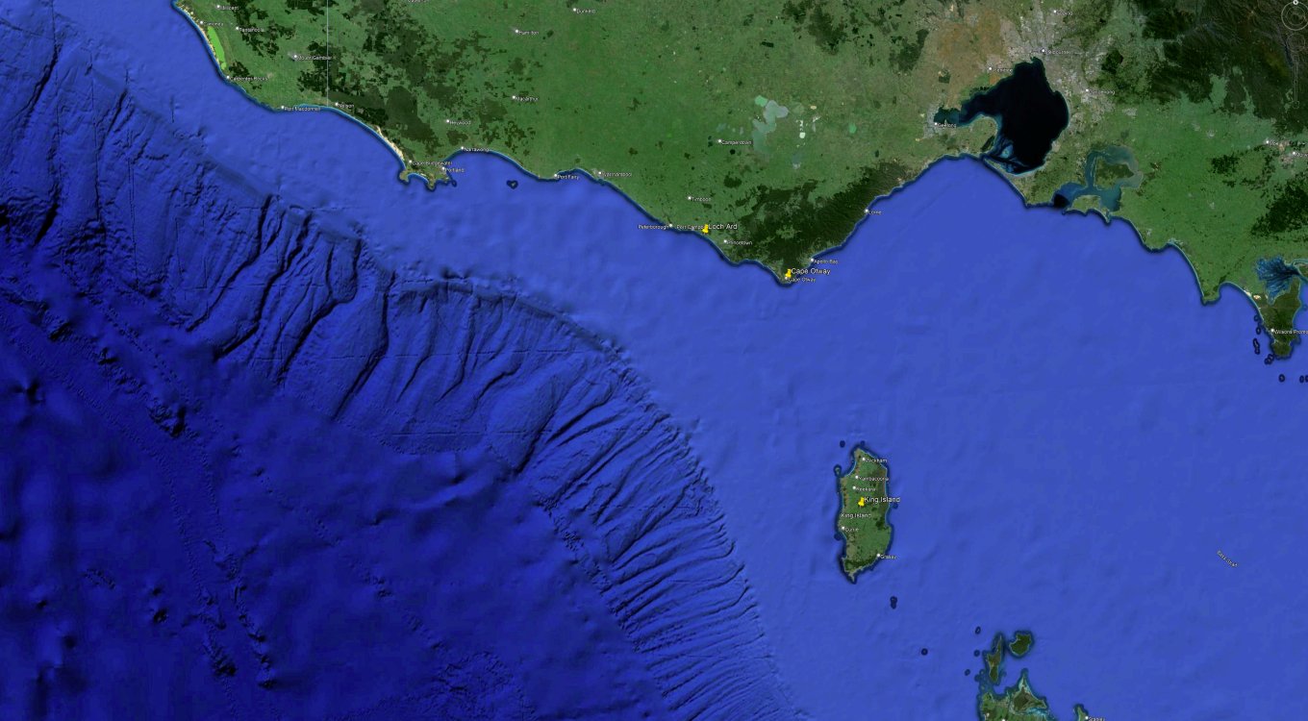
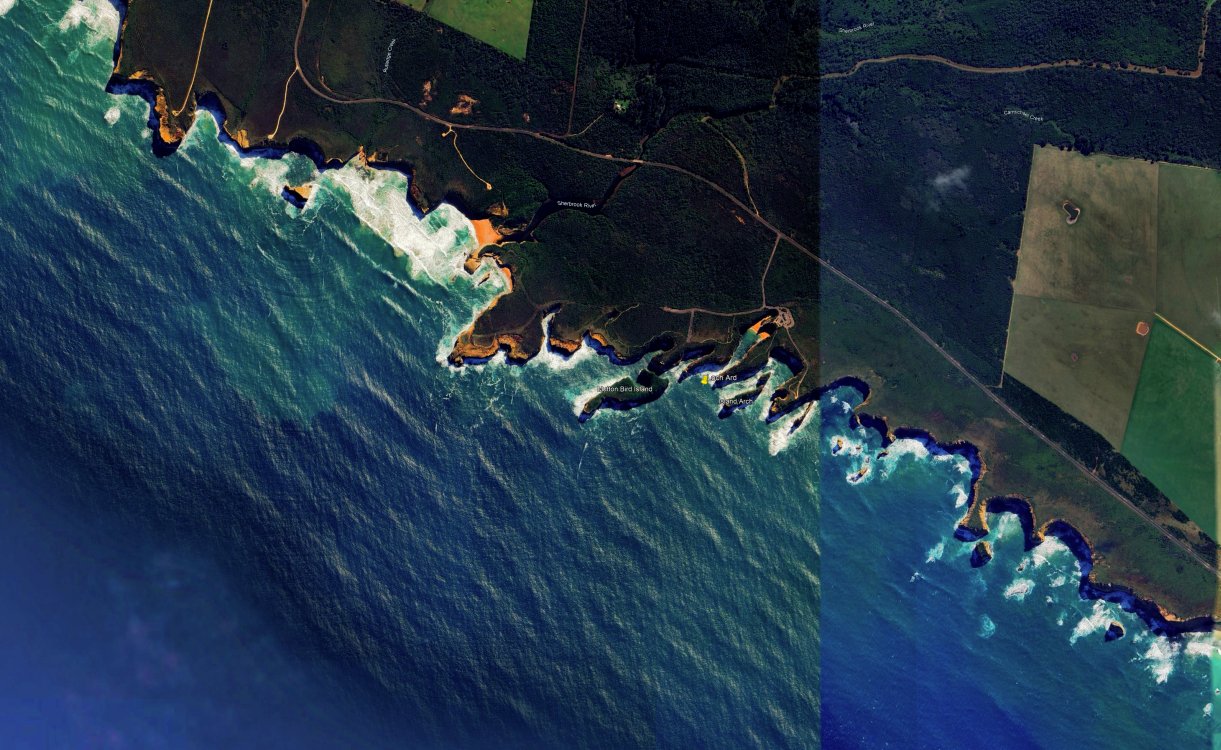
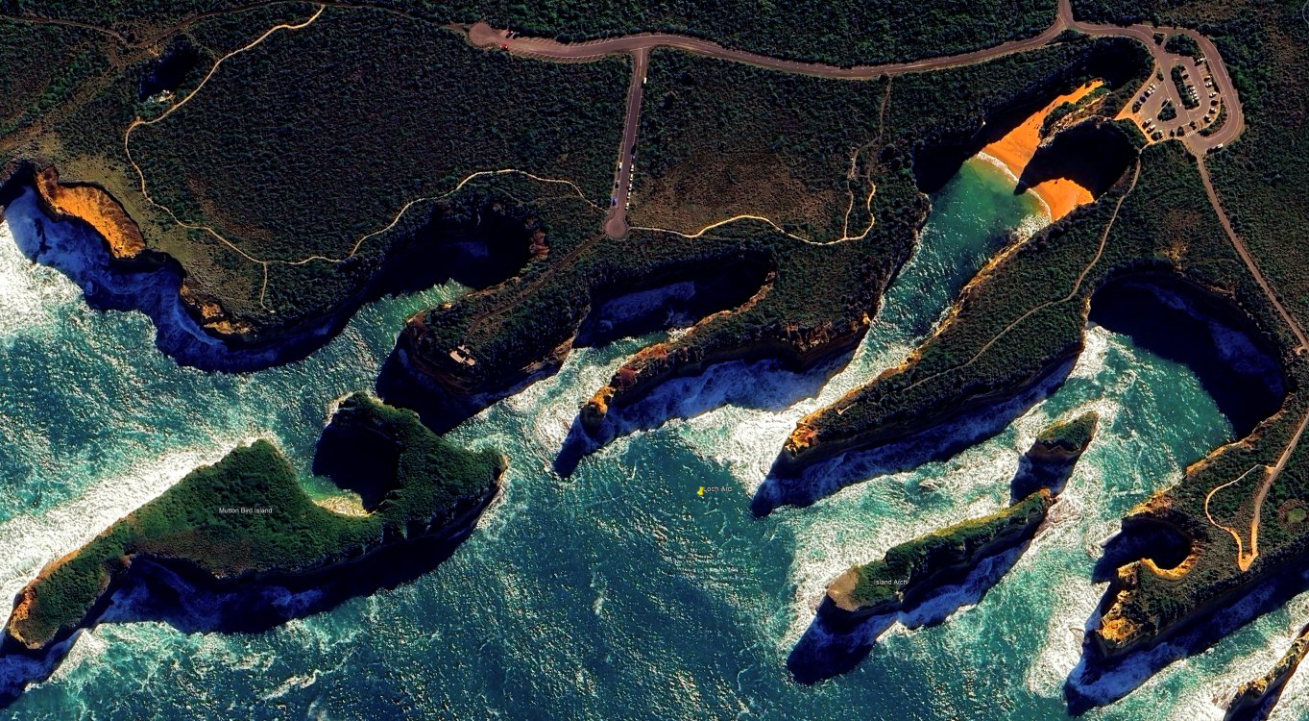
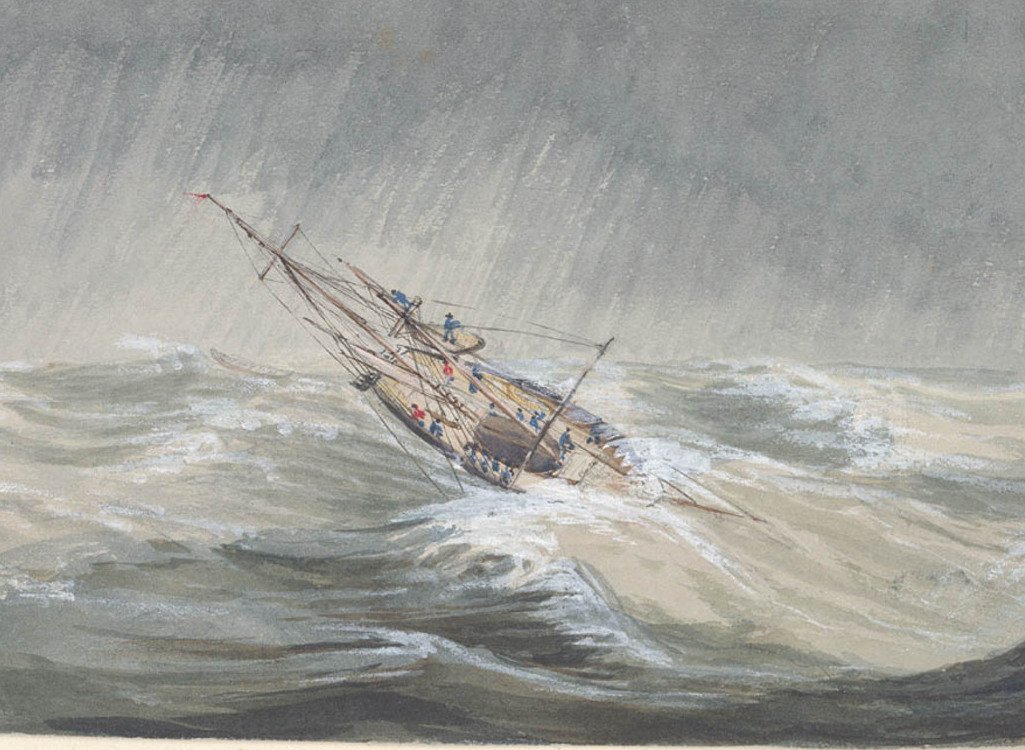
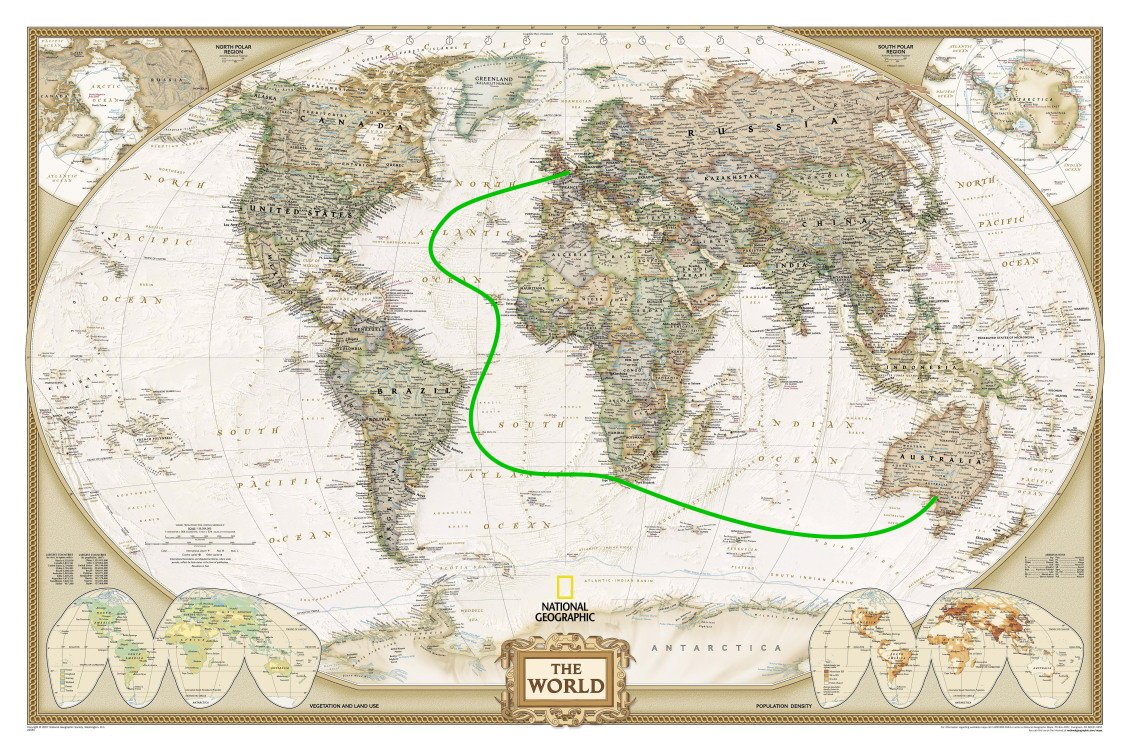

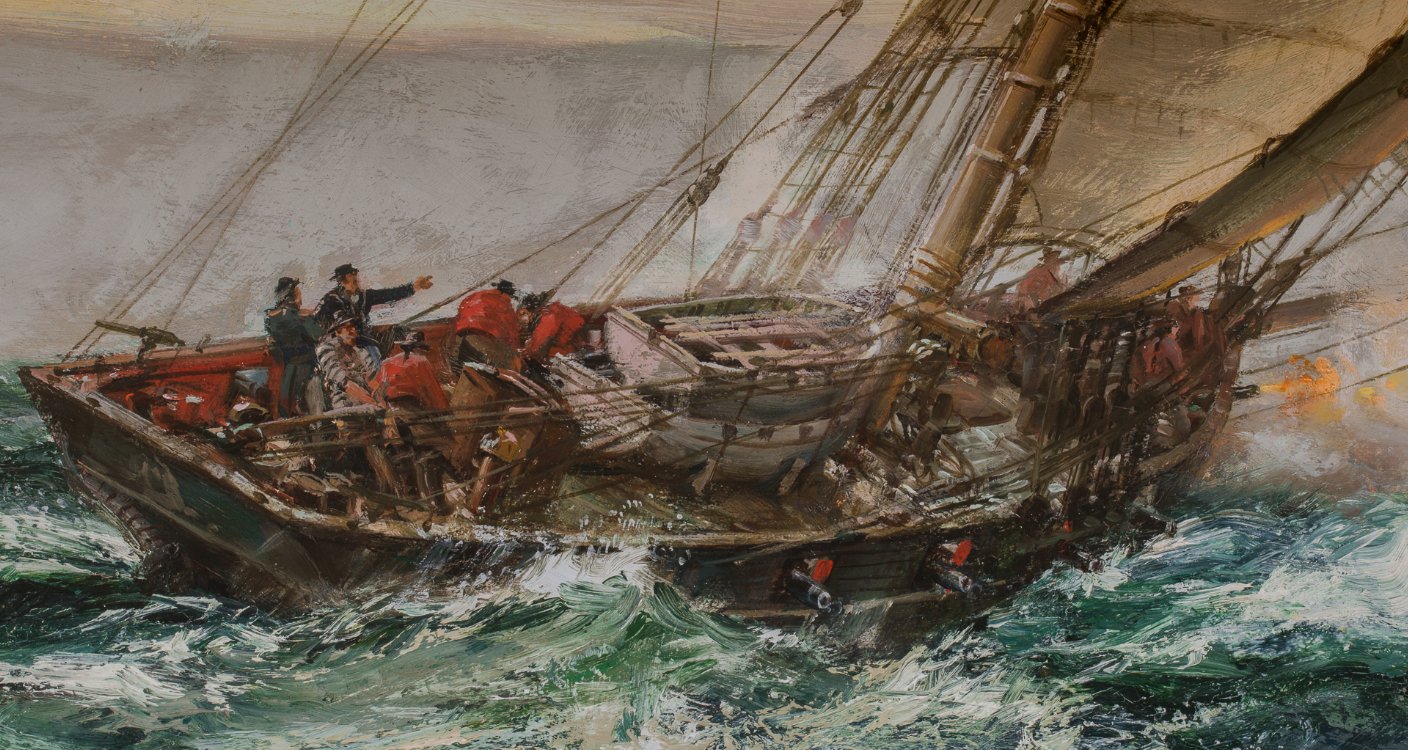
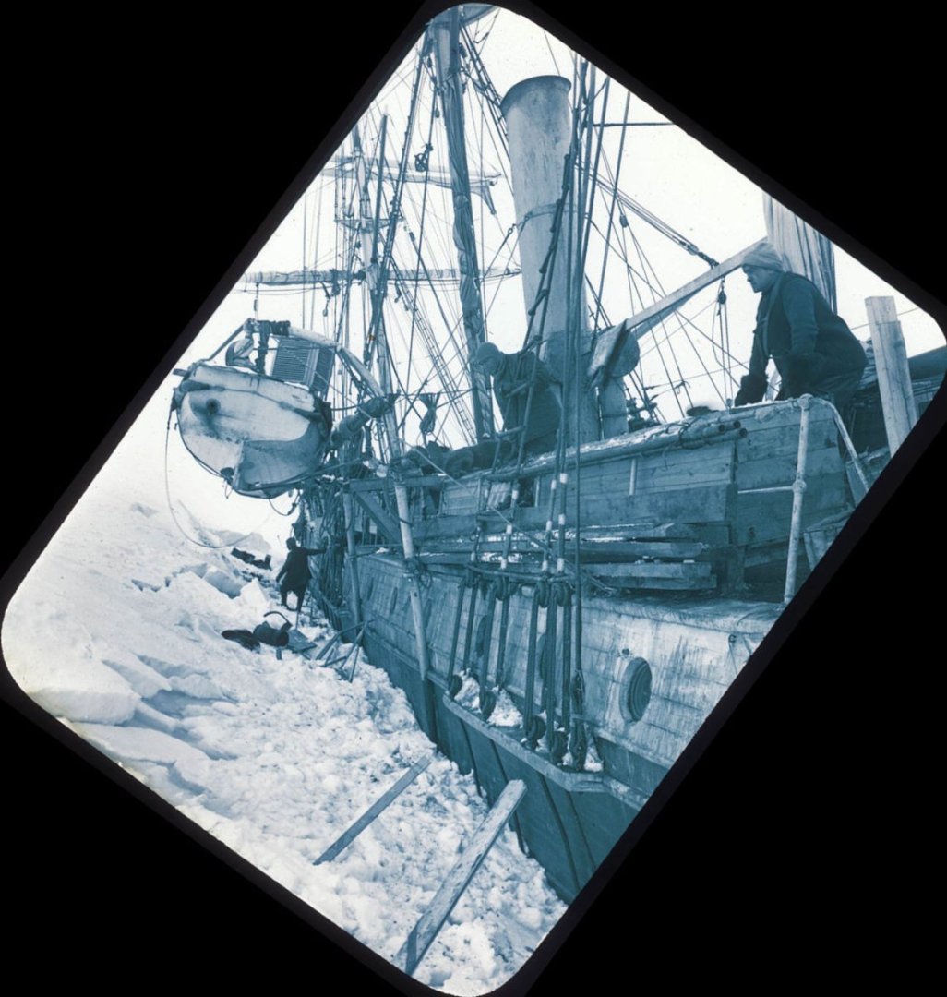
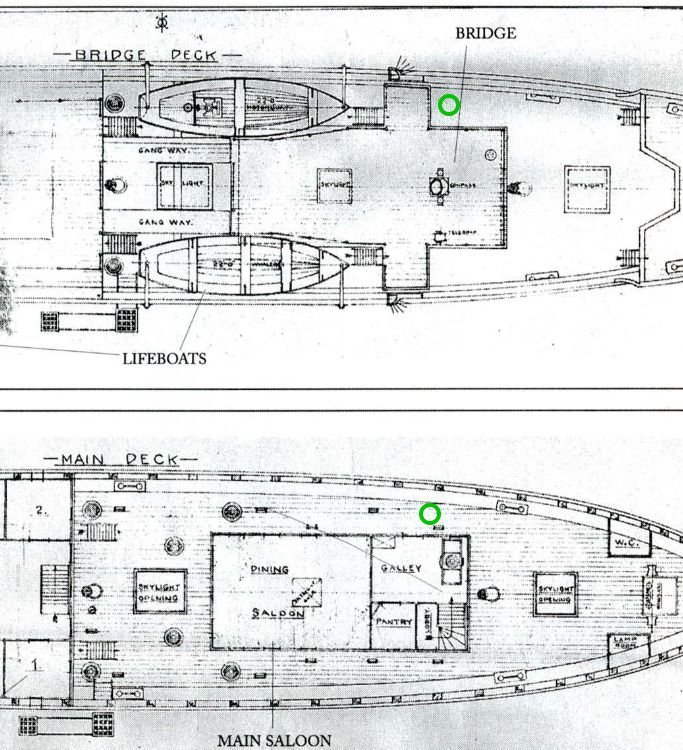
f5857_006.jpg.8fcf7a37f26813207d1dee5664eddc14.jpg)

