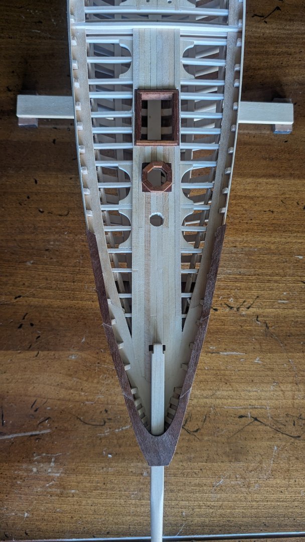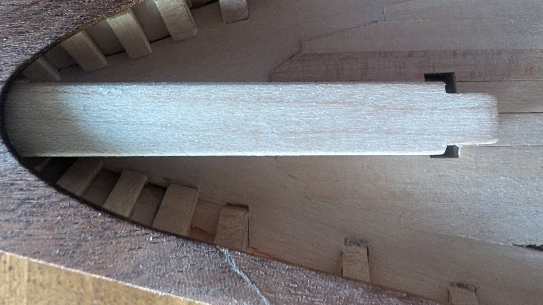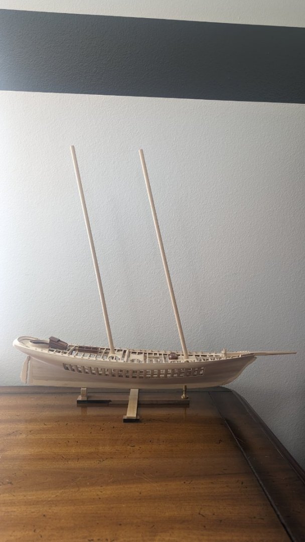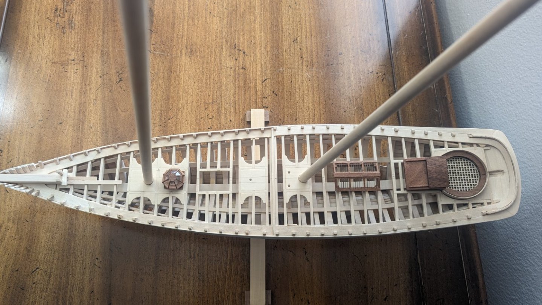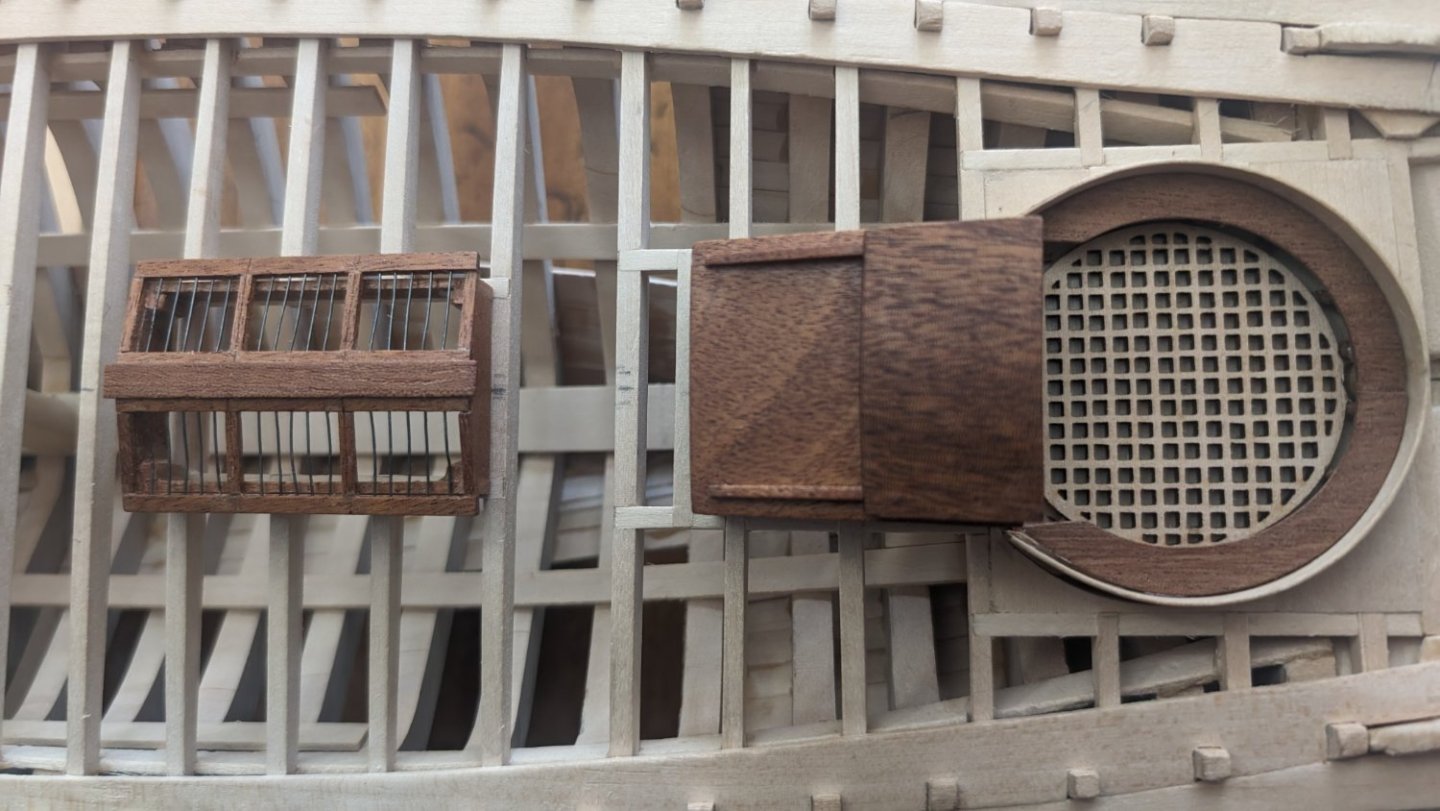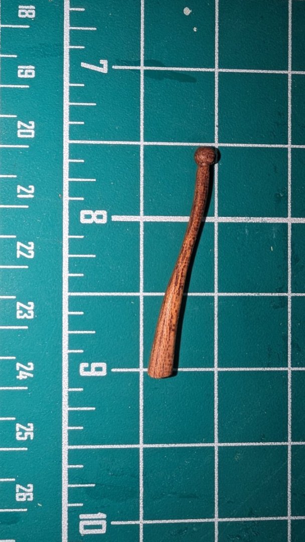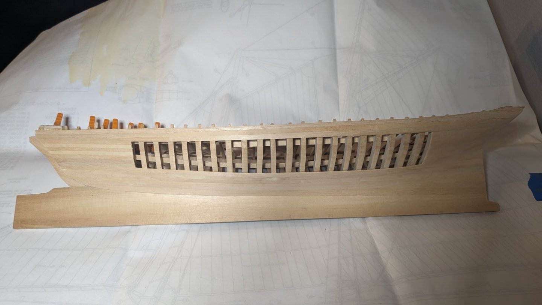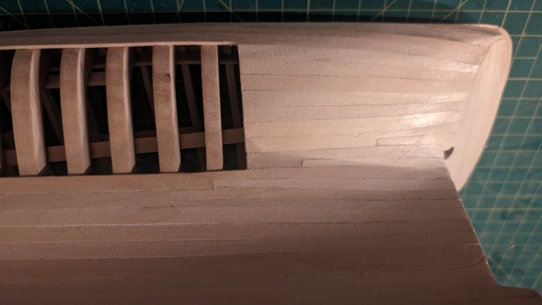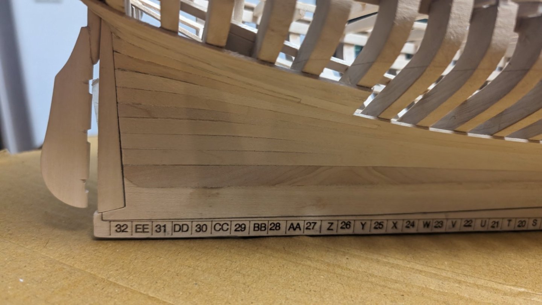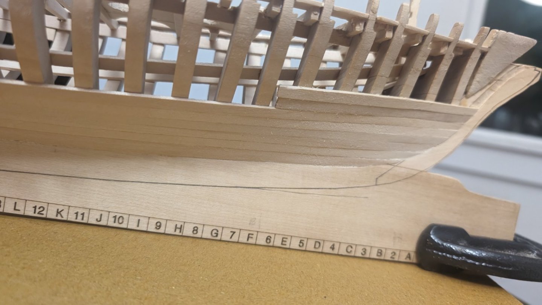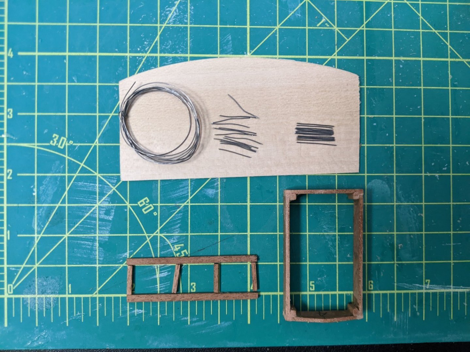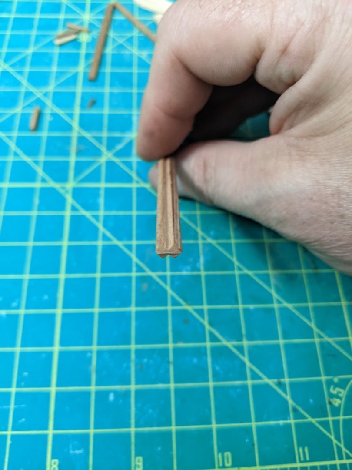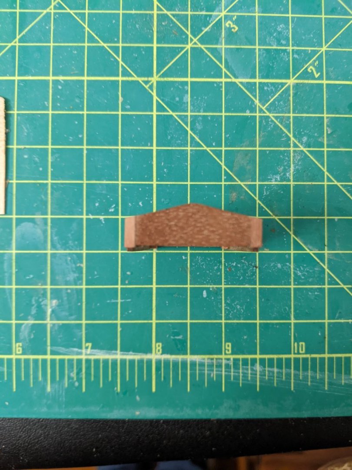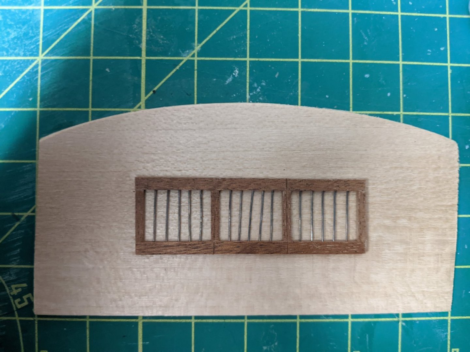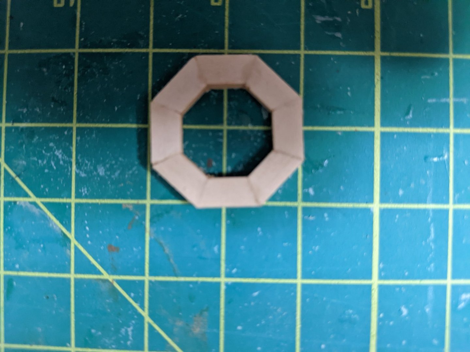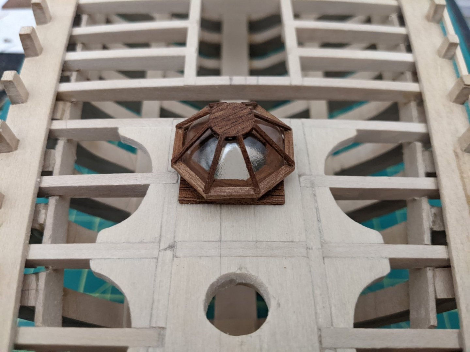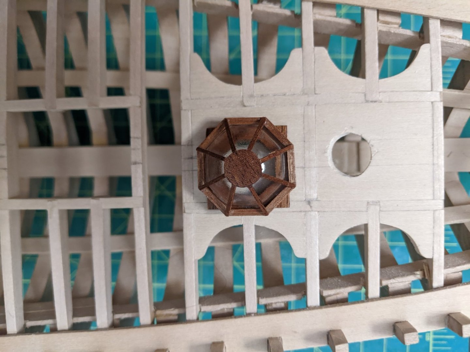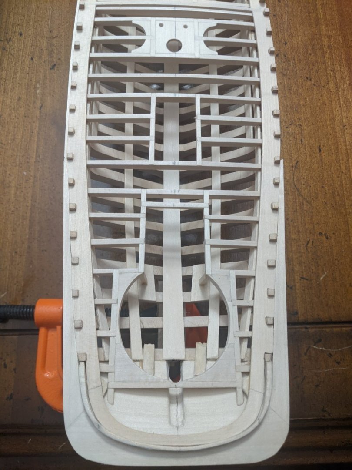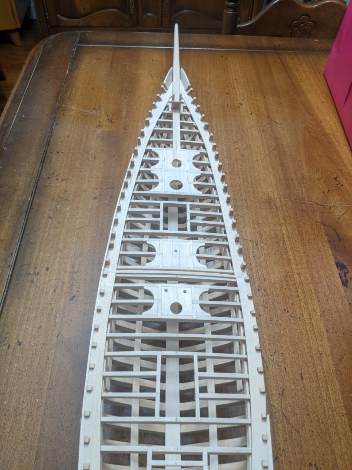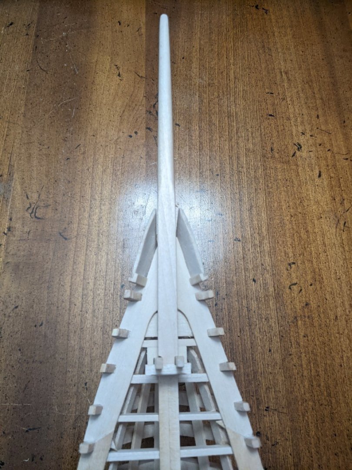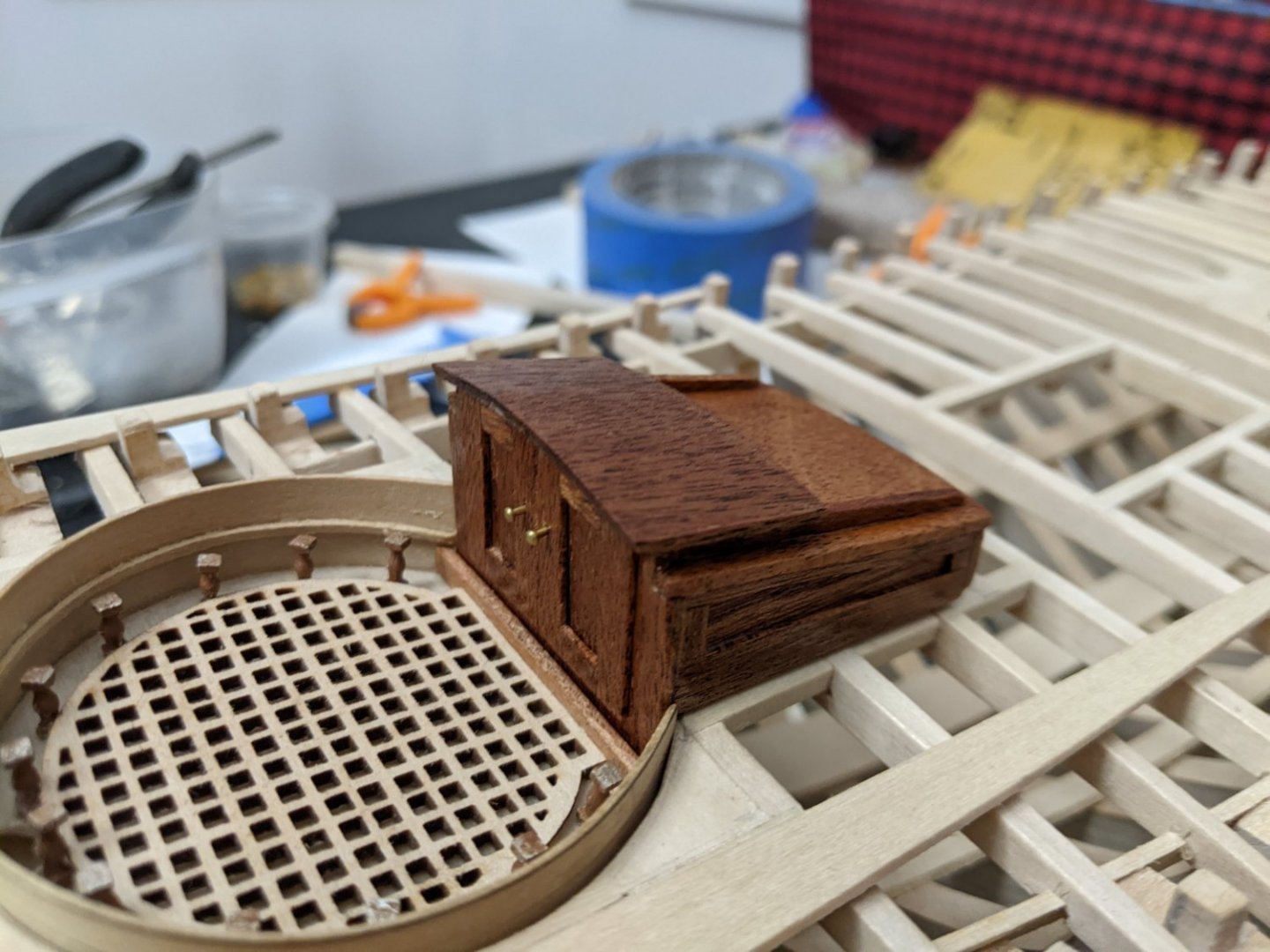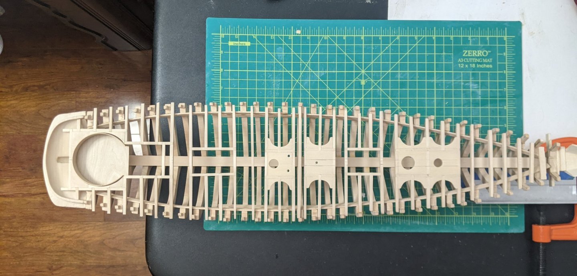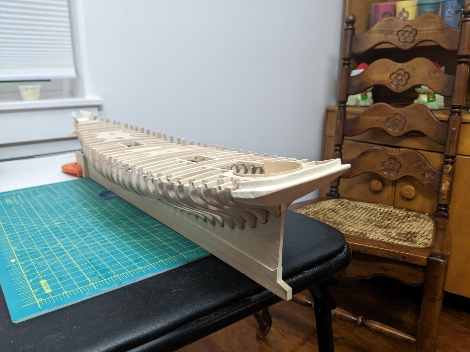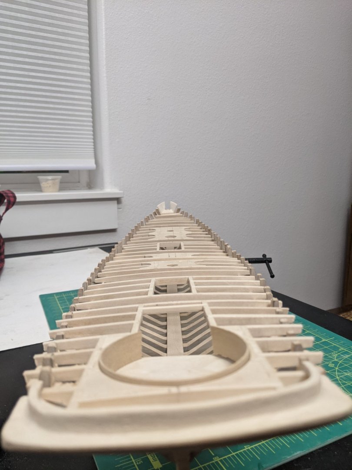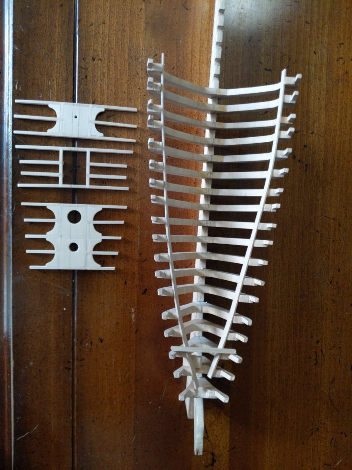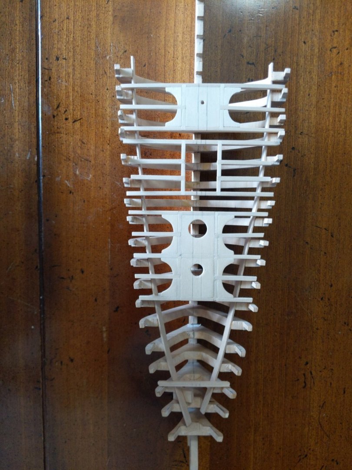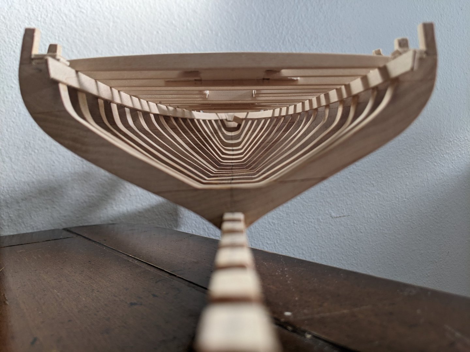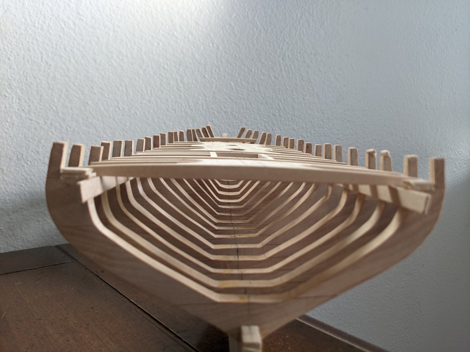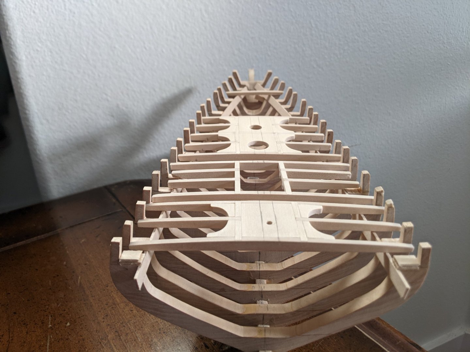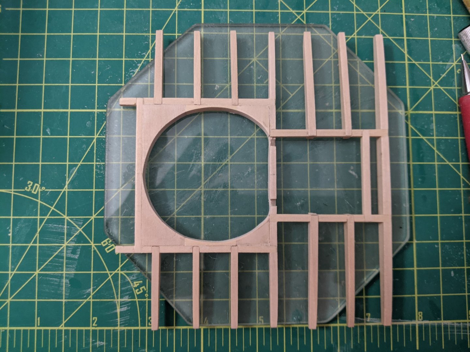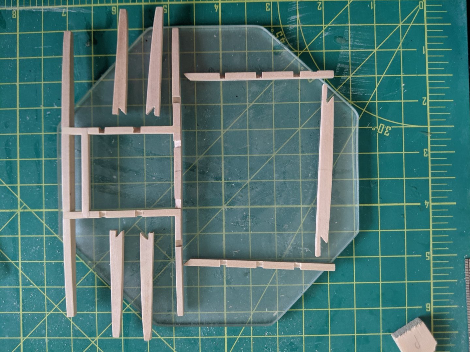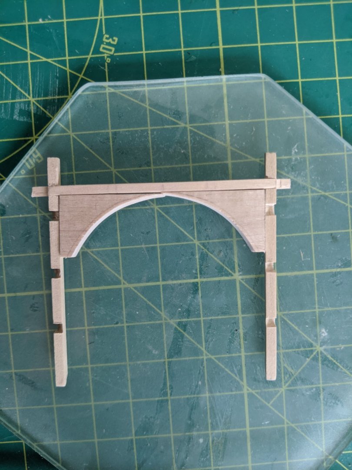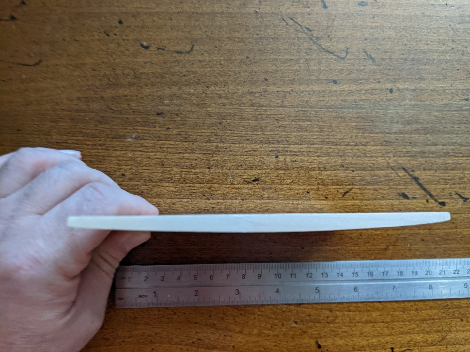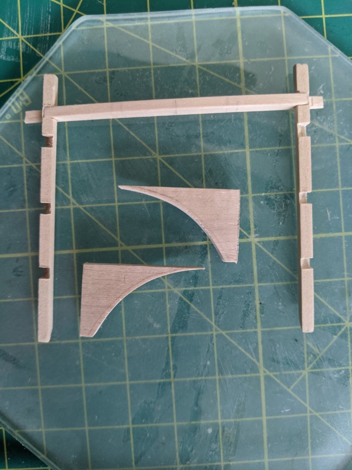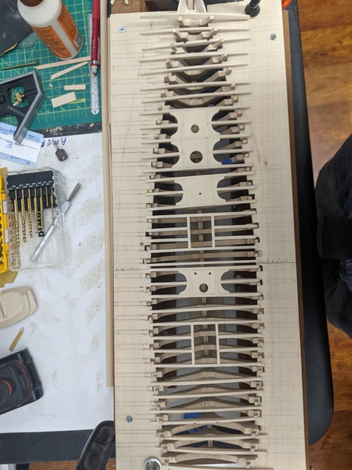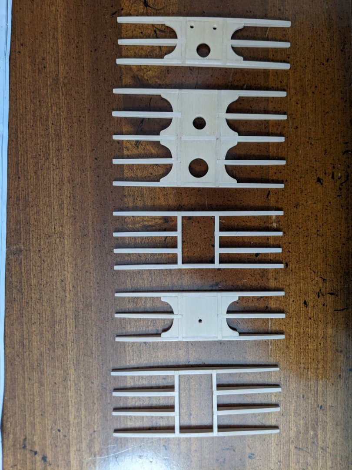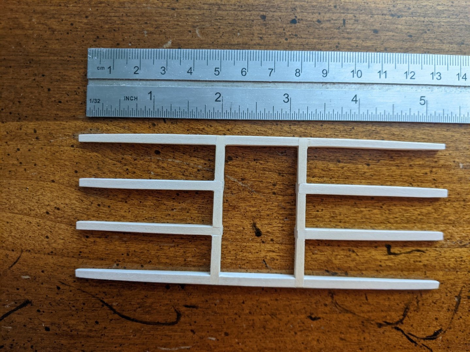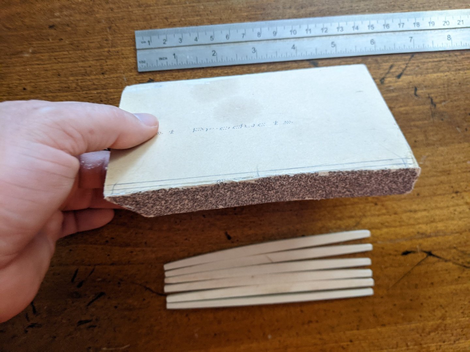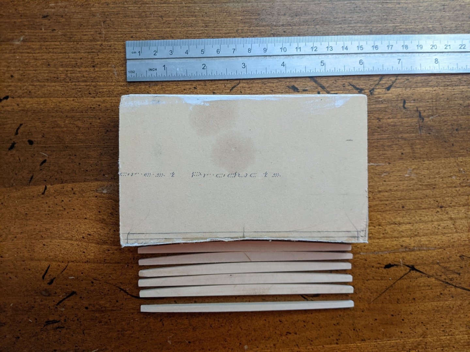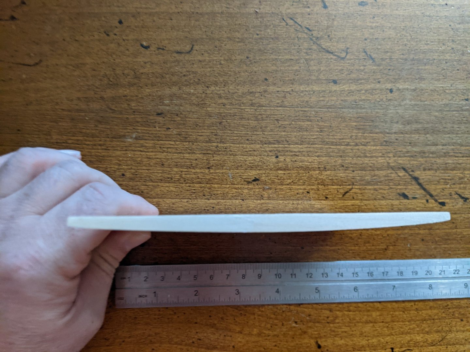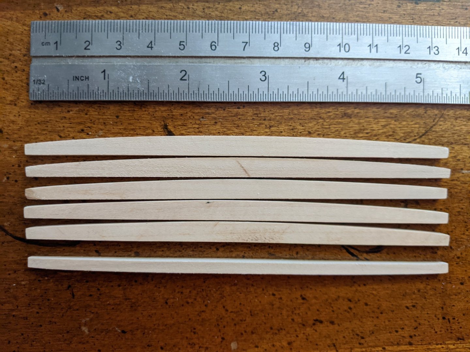
Sterlingclements
Members-
Posts
31 -
Joined
-
Last visited
Content Type
Profiles
Forums
Gallery
Events
Everything posted by Sterlingclements
-
Slow going, but making progress. Last bit of planking along bulwarks/timberheads complete. I had to order some 1/32" by 1/2" basswood strips for that, as that top plank is inset slightly from the lower planking. Also started the decking in earnest. This is my first attempt at nibbling, and you can see it at the bow if you zoom in. Fine sanding still needed. Also started on the cap rail segments. Final shaping on the cap rail will smooth out the angles.
-
@MrBlueJacket Thanks Nic! Here are a few more pics. Sanding of the hull is complete, waste wood from keel has been removed, bowsprit with sheave installed, rudder post installed. Rudder, some of the deck furniture and mast dry fitted. Sometimes I like a preview of the finished product. There's also a close up of the tiller, hand carved.
-
Just picked back up on this build, after an almost 2 year break to care for my father in-law. Planking is going well, some pics below. I am only partially planking so frames, sheer/bilge clamps, deck beams, etc. can all be displayed. That's why the top most rows of planks end at frame 27 aft. Same with planks at the bow. Rudder post and rudder dry fitted. Lots of sanding in my future still.
-
I wasn't sure the wider ones would look good. Thanks for the validation! I just built the forward skylight. The plans called for a round base with eight vanes, so I thought an octagonal base would be a good choice instead. I tested it with some scrap boxwood first. It looked decent, so I made it in mahogany. It came out pretty well. Tung oiled version in last two pics.
-
Yes, the frames took a ton of work. They were made from a solid hull that is then sliced like bread to make individual frames The solid hull looks like it was machine milled. The milling of the interior was off center, causing the frames to be very unsymmetrical. However, once I got the frames to my liking, the rest of the build has been great. Additionally, scratch building the frames is beyond my skill level at this time, so this was still the best kit for me. If you plan on fully planking the model, you are probably better off with bulkheads versus frames. I love the kit especially for the deck beam assemblies as they look fantastic, and I do not plan to fully plank so I wanted the authentic frame look.
-
Just progressive sanding, with final sanding using 400 grit. Then apply tung oil with a lint free cloth, rub it in like car wax. In the above pic, the sill piece directly aft of the companion way doors (and fore the cockpit grating) is dry, no tung oil, for a good comparison of what a difference the finish makes. Both sill and companionway are made from the same piece of mahogany stock.
-
At long last, after checking each measurement multiple times and dry fitting deck-beam assemblies to verify timberhead heights, I began glueing the frames to the keel. I started with frame 18, just fore the break in the deck, and worked my way forward through frame 1. I took my time making sure that the frames were not only square to keel/horizontal but were also symmetrical in height port/starboard and in width from center line to outboard edge. Results pictured below, including temporary installation of sheer clamp so I can further check planking fit and complete any touch-up fairing as needed. I also included pictures dry fitted deck-beam assemblies and a few keel-line views.
-
All deck beam assemblies complete, with the exception of the cockpit assembly, which is the most complex one. It is under construction at the moment. Thanks to gsdpic's log, I took extra care drilling and mostly sanding the various holes. Pretty satisfied with the results. I plan on leaving the deck partially unplanked, but do plan to plank the center rows....about as wide as the mast pads.
About us
Modelshipworld - Advancing Ship Modeling through Research
SSL Secured
Your security is important for us so this Website is SSL-Secured
NRG Mailing Address
Nautical Research Guild
237 South Lincoln Street
Westmont IL, 60559-1917
Model Ship World ® and the MSW logo are Registered Trademarks, and belong to the Nautical Research Guild (United States Patent and Trademark Office: No. 6,929,264 & No. 6,929,274, registered Dec. 20, 2022)
Helpful Links
About the NRG
If you enjoy building ship models that are historically accurate as well as beautiful, then The Nautical Research Guild (NRG) is just right for you.
The Guild is a non-profit educational organization whose mission is to “Advance Ship Modeling Through Research”. We provide support to our members in their efforts to raise the quality of their model ships.
The Nautical Research Guild has published our world-renowned quarterly magazine, The Nautical Research Journal, since 1955. The pages of the Journal are full of articles by accomplished ship modelers who show you how they create those exquisite details on their models, and by maritime historians who show you the correct details to build. The Journal is available in both print and digital editions. Go to the NRG web site (www.thenrg.org) to download a complimentary digital copy of the Journal. The NRG also publishes plan sets, books and compilations of back issues of the Journal and the former Ships in Scale and Model Ship Builder magazines.

