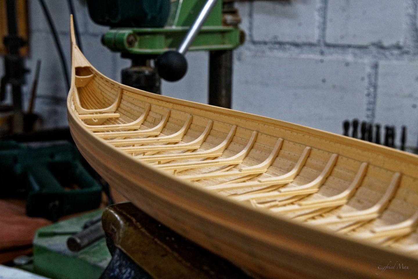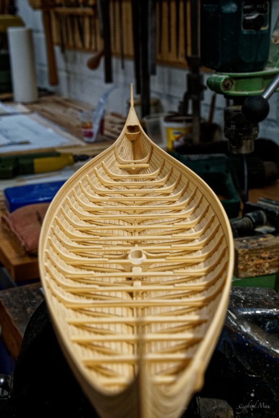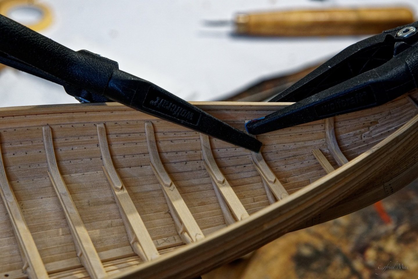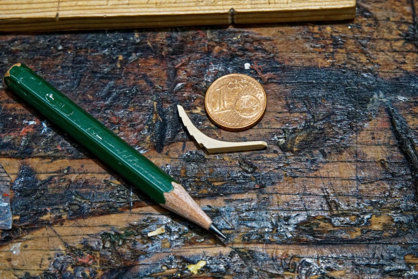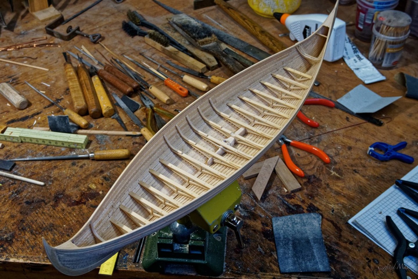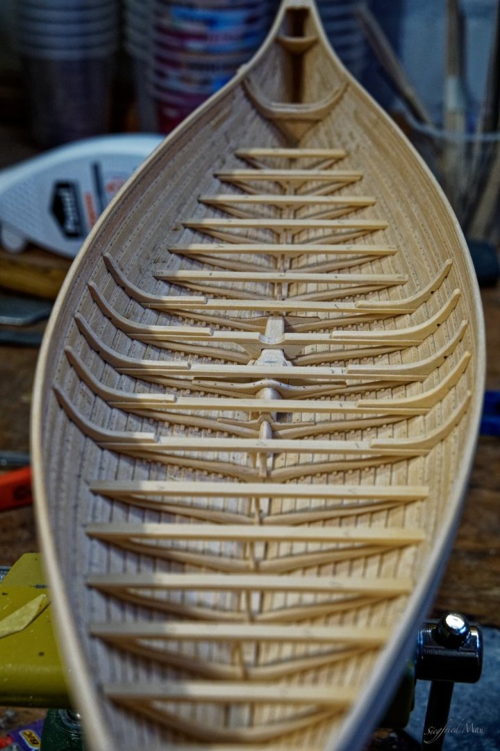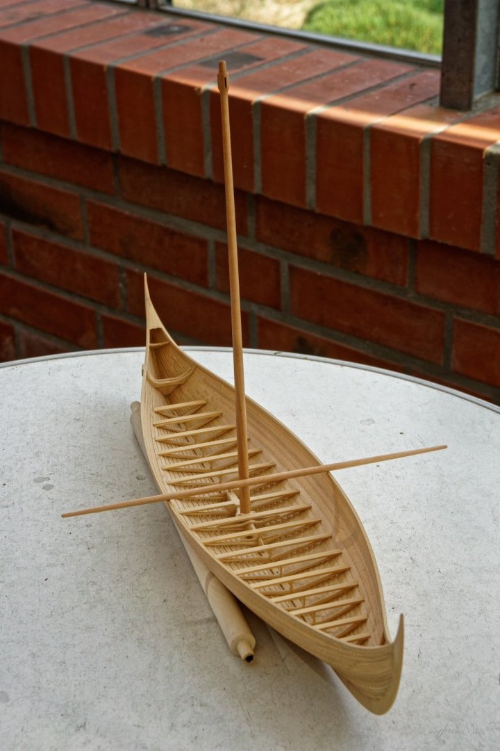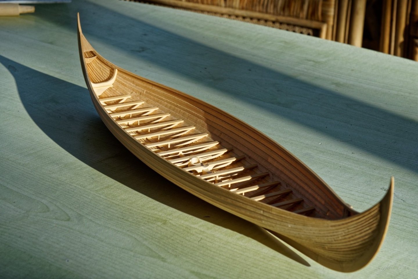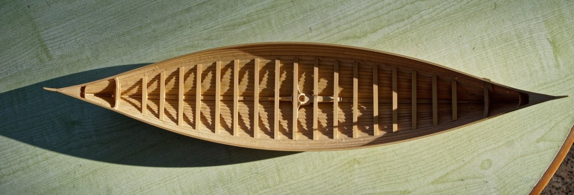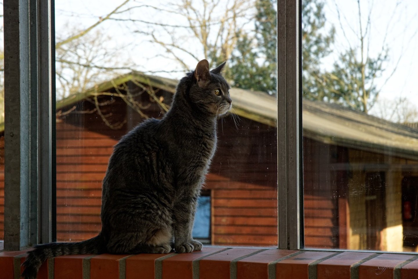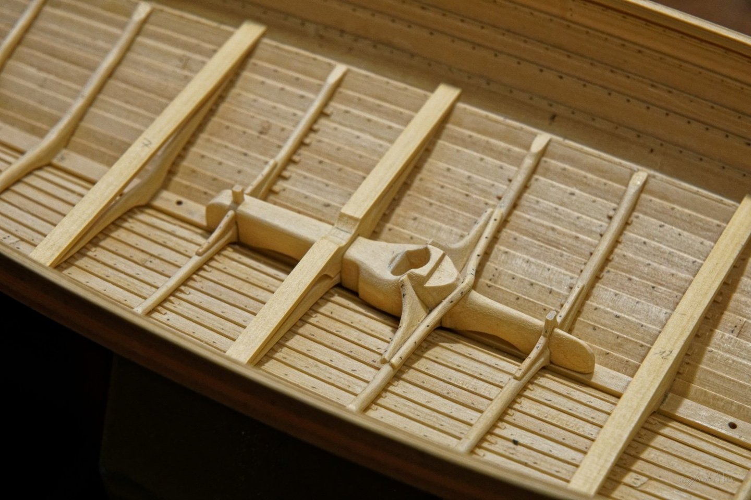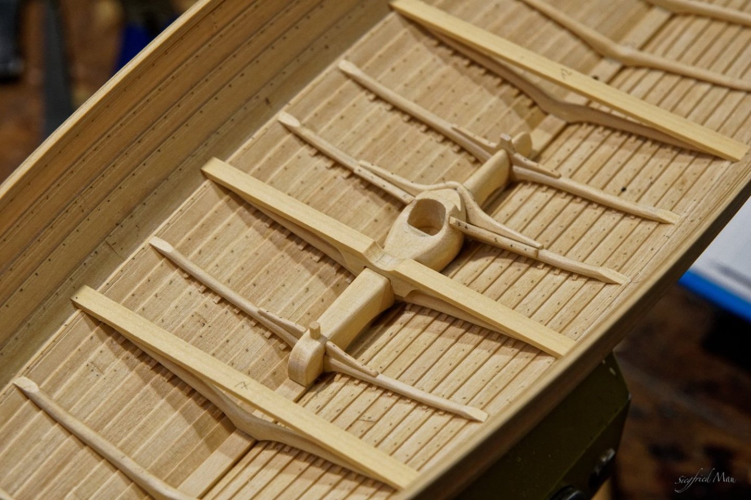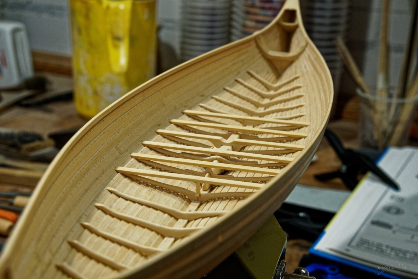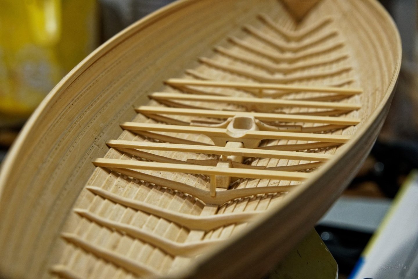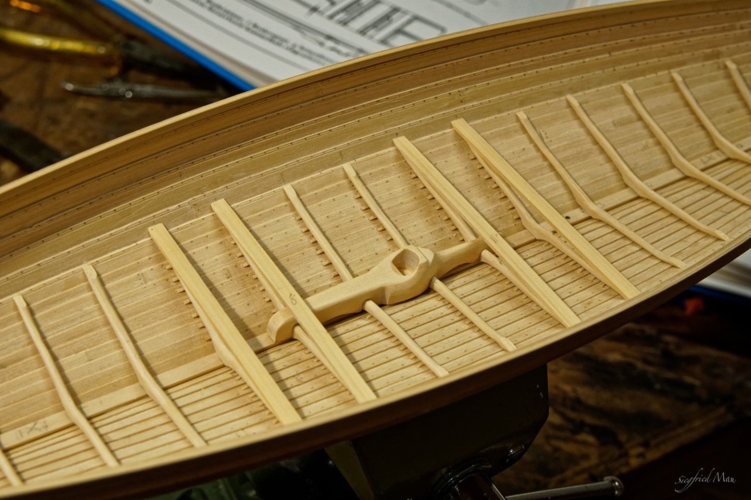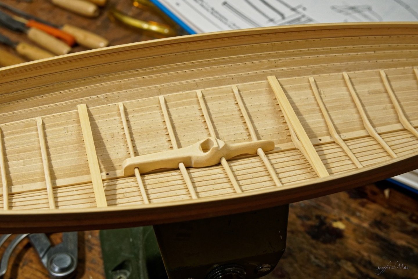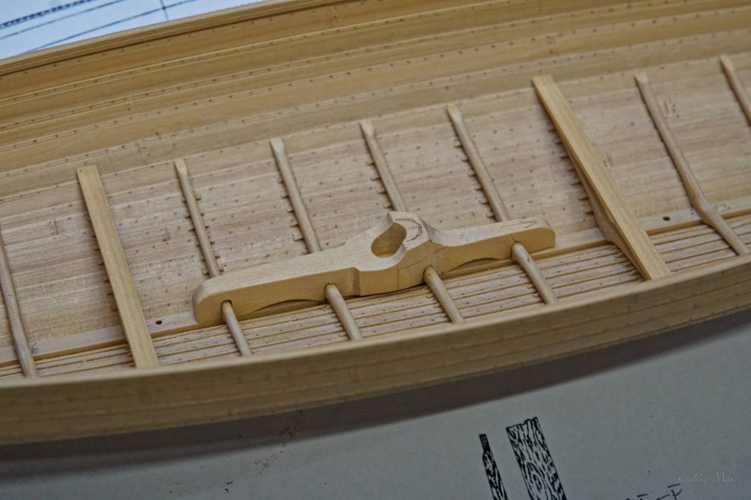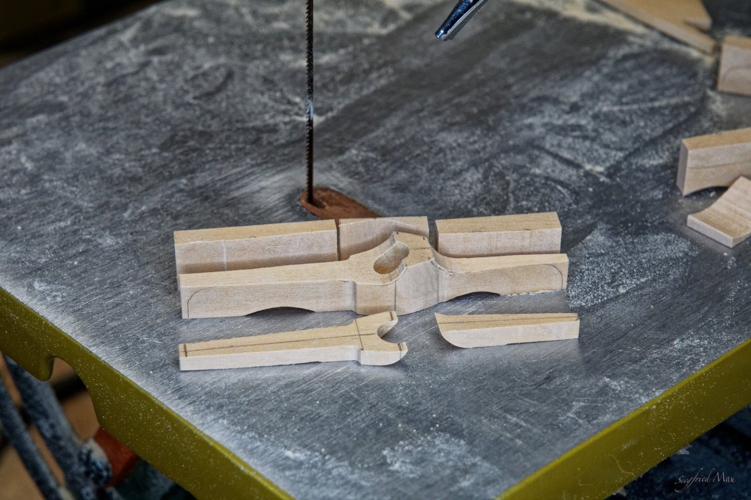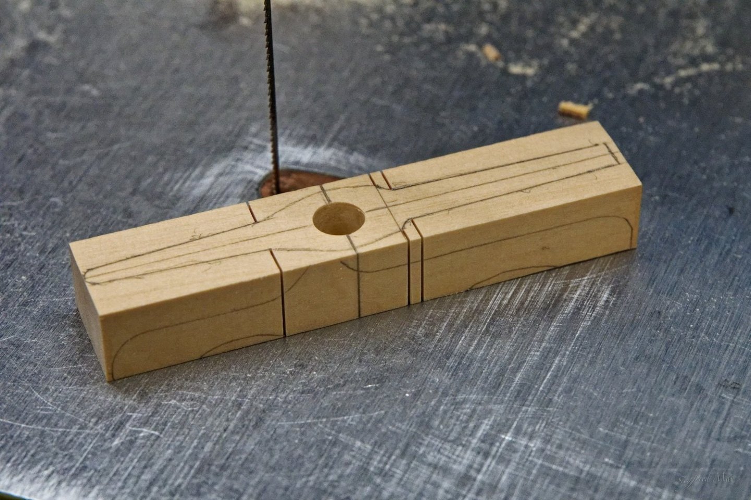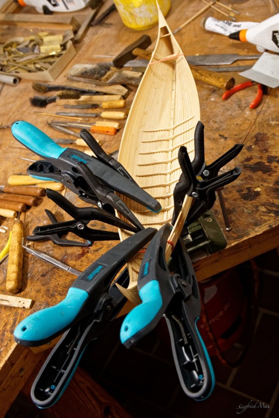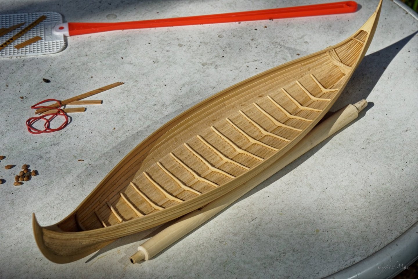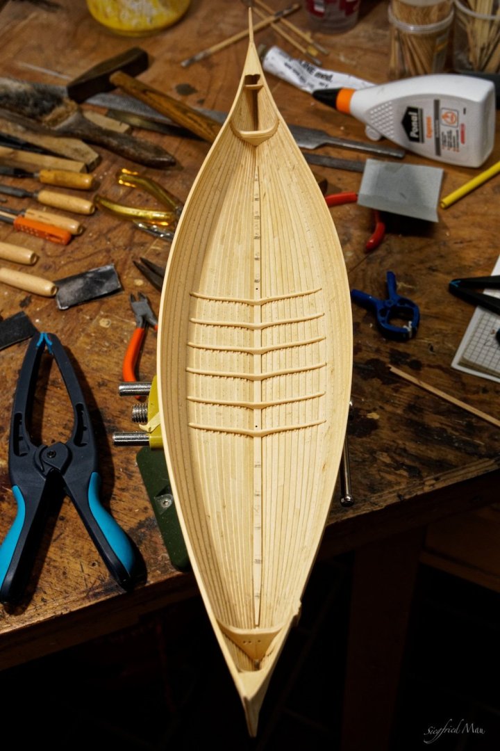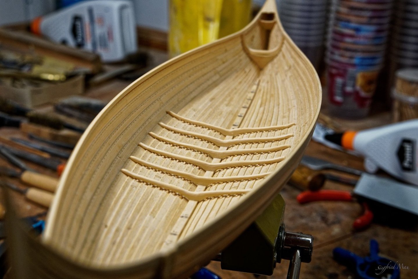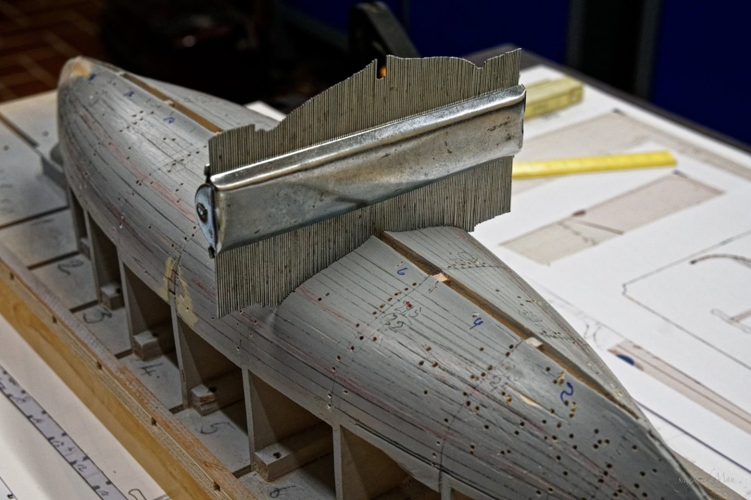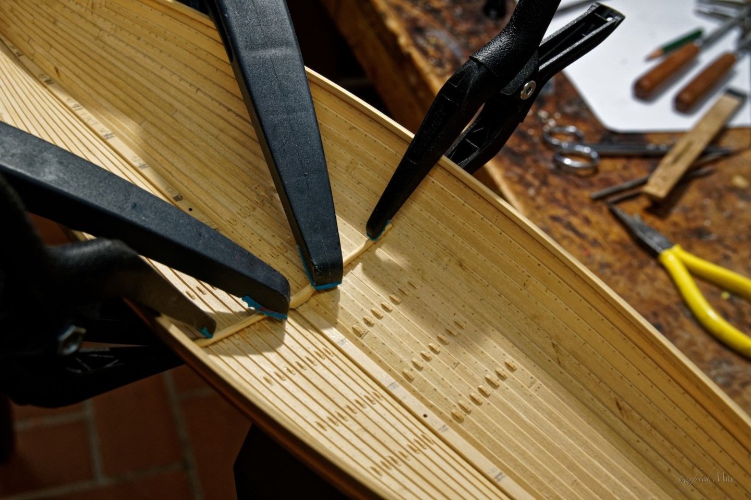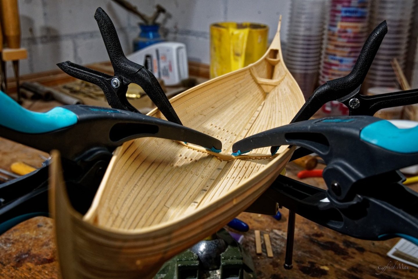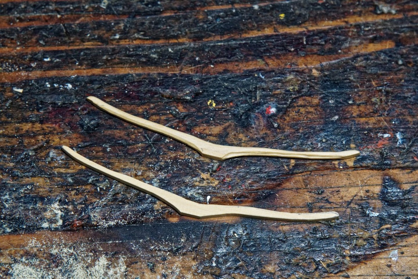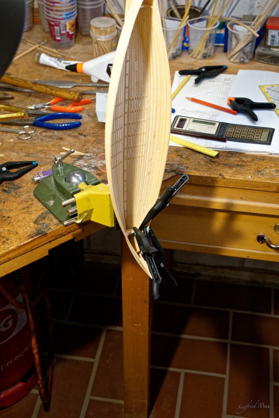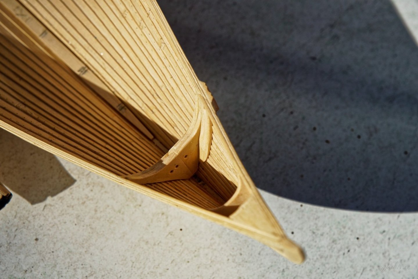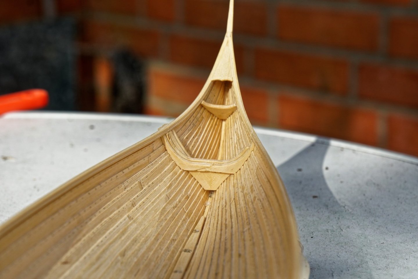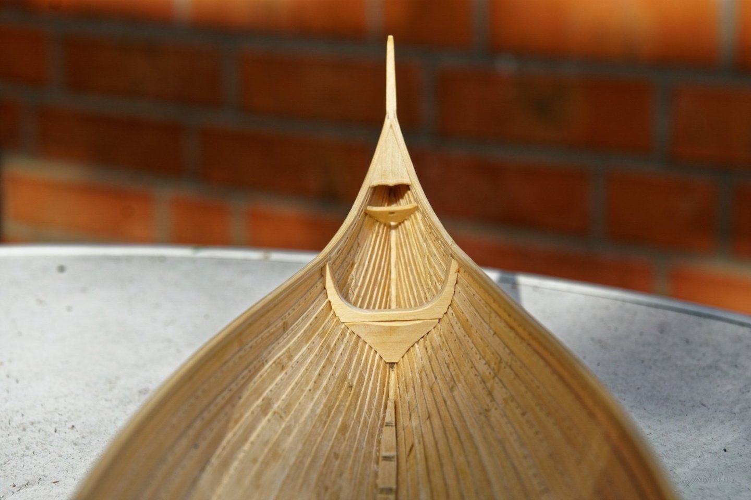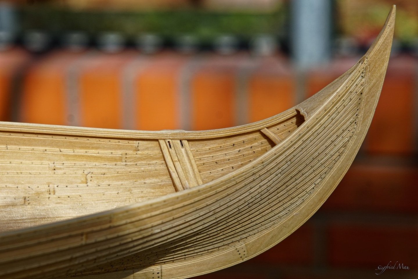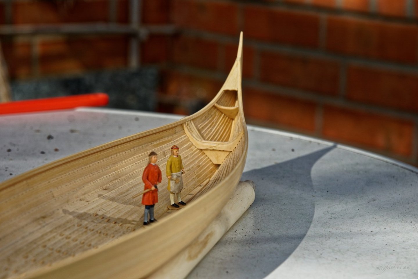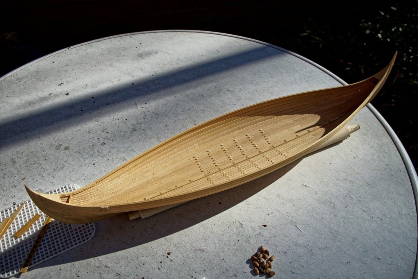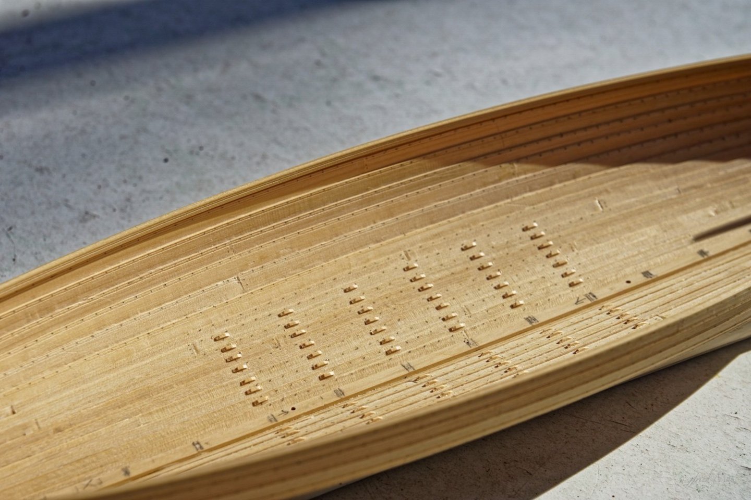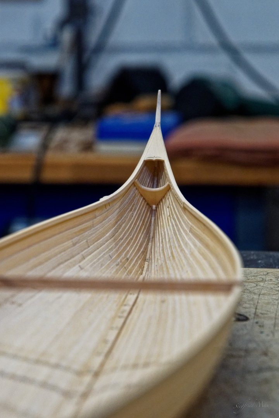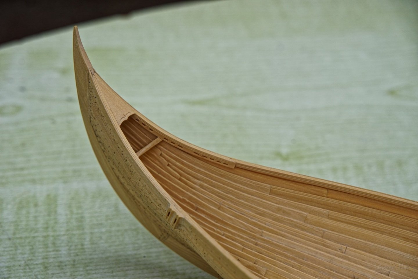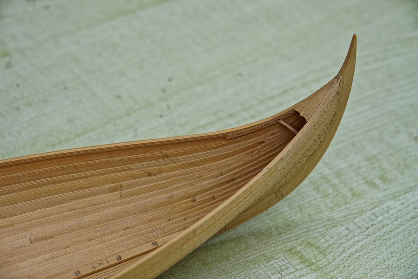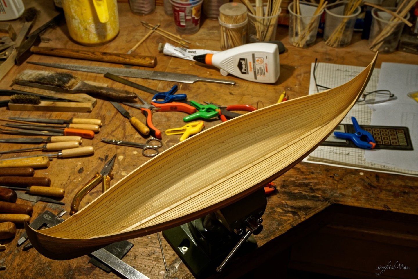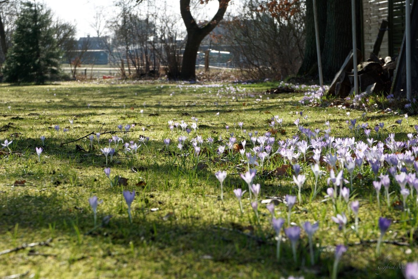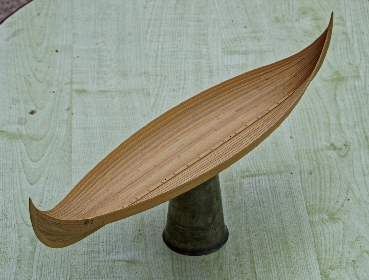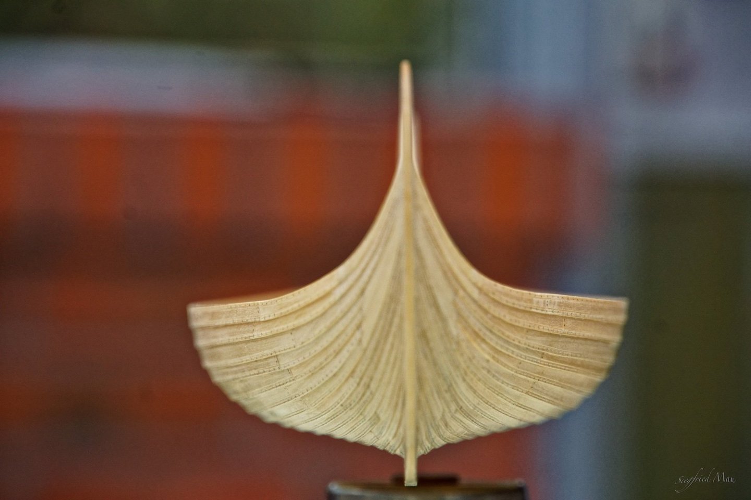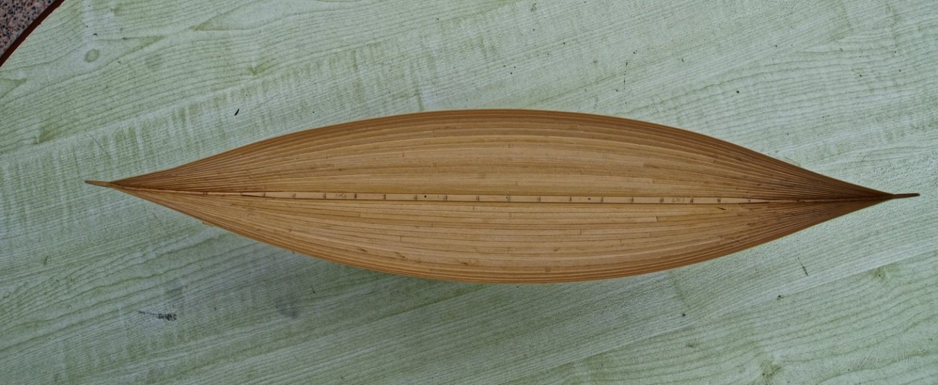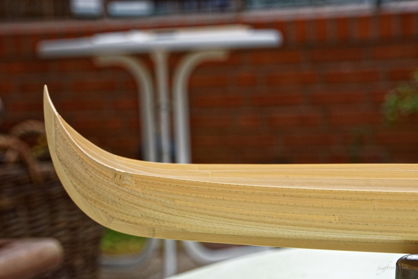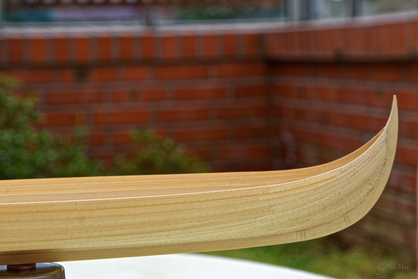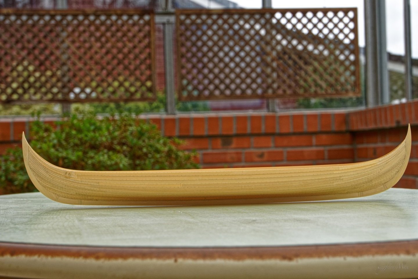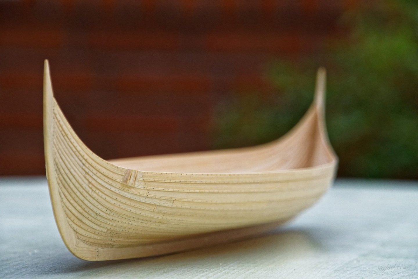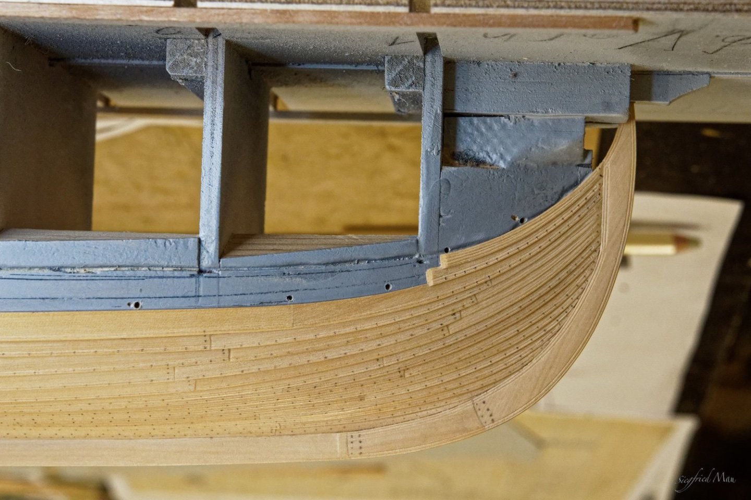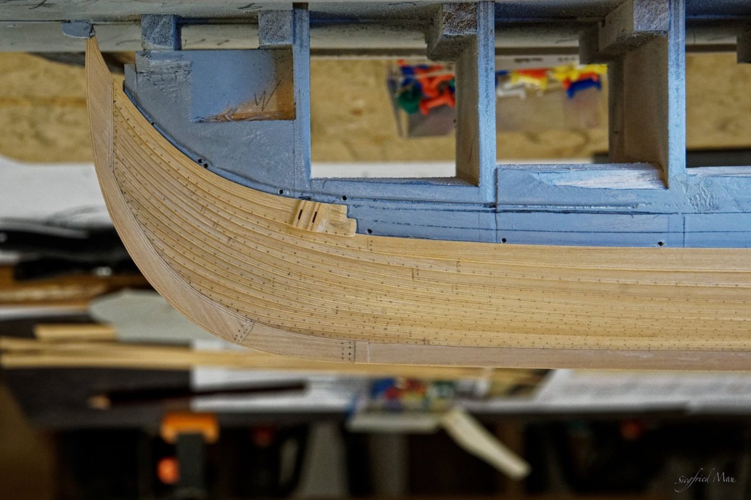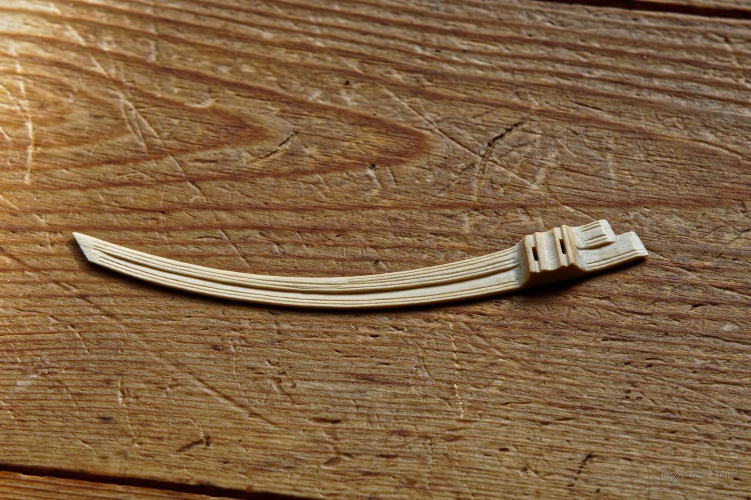-
Posts
1,085 -
Joined
-
Last visited
Content Type
Profiles
Forums
Gallery
Events
Everything posted by Siggi52
-
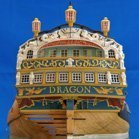
The Gokstad Ship 900 AD by Siggi52 - 1:50
Siggi52 replied to Siggi52's topic in - Subjects built Up to and including 1500 AD
Hello, today I build in another 8 knees and only 8 are left 😃 Only to show you the dimentions of the knees. When all went right, I takes half an hour for such a knee. But that happend rarely The planks I build in between those points are in reality parts of the beams, means it is one pice of wood. -
Hello Dick, with the rocker in the keel you will have no trouble with hogging. That is statics. I did't heard anything about hogging from viking ships. My ship is at least, now that the frames are build in, realy stabil.
-

The Gokstad Ship 900 AD by Siggi52 - 1:50
Siggi52 replied to Siggi52's topic in - Subjects built Up to and including 1500 AD
Hello and many thanks for your comments and likes, today I finished the first 10 knees. Only 24 left 😟 That was't an easy task, but as I had established a routine, it worked well. -

The Gokstad Ship 900 AD by Siggi52 - 1:50
Siggi52 replied to Siggi52's topic in - Subjects built Up to and including 1500 AD
Thank you, Chuck and John -

The Gokstad Ship 900 AD by Siggi52 - 1:50
Siggi52 replied to Siggi52's topic in - Subjects built Up to and including 1500 AD
Hello, there was not much action at the shipyard the last time, but at least I made the mast and yard for the ship. Next on my list are the inverted knees 😐 -

The Gokstad Ship 900 AD by Siggi52 - 1:50
Siggi52 replied to Siggi52's topic in - Subjects built Up to and including 1500 AD
Thank you Albert -

The Gokstad Ship 900 AD by Siggi52 - 1:50
Siggi52 replied to Siggi52's topic in - Subjects built Up to and including 1500 AD
Hello, I set in all the deck beams and most of the stantions. At the second picture you see, that the underwater ship has it's broadest pard one or two meters infront of the mast. The beams are at least 97-100 cm apart from each other. Greatings also from the ships cat. He is getting old now (18) and enjoys the warm weather we have here the last days. -

The Gokstad Ship 900 AD by Siggi52 - 1:50
Siggi52 replied to Siggi52's topic in - Subjects built Up to and including 1500 AD
Thank you Ian and Chuck. Chuck, the nails/rivets are pencil marks 😇 -

The Gokstad Ship 900 AD by Siggi52 - 1:50
Siggi52 replied to Siggi52's topic in - Subjects built Up to and including 1500 AD
Thank you Keith -

The Gokstad Ship 900 AD by Siggi52 - 1:50
Siggi52 replied to Siggi52's topic in - Subjects built Up to and including 1500 AD
Hello, thank you John and all others for your likes. The mast step is ready and installed. Now my fingertips have to regenerate for some time 😉 And here with the deck beams installed. As the next thing to do, I think to instal the other deck beams. -

The Gokstad Ship 900 AD by Siggi52 - 1:50
Siggi52 replied to Siggi52's topic in - Subjects built Up to and including 1500 AD
Hello, today I found some time to work at the shipyard and build the mast step. There are some knees left to build, but tomorrow is also a day. And here he is fitted in. There is a little gab to the left, but the knees will cover it later. Only the outer deck beams are fast at the moment. I needed a high fore the mast fish, who will follow next. With the beams I made a short cut with there ends. You would't see that later. -

The Gokstad Ship 900 AD by Siggi52 - 1:50
Siggi52 replied to Siggi52's topic in - Subjects built Up to and including 1500 AD
Hello John and Richard, thank you. Richard, because I could't build the ship like the Vikings, I build the planks over a plug and take the frames also from that plug, as seen in one picture. And yes, I had to fit the planks to the frames because they sorted themself into a comfortable way and did't stay in the way they where build at the plug. But it was not soo much I had to correct. -

The Gokstad Ship 900 AD by Siggi52 - 1:50
Siggi52 replied to Siggi52's topic in - Subjects built Up to and including 1500 AD
Hello, the last two day I was pretty busy at the shipyard. UPs, and where is the ship? 😄 All the frames are installed. The next days I think, I must concentrate my work more onto my house and garden. During that time, the ship could settle before I install the bitis (deck beams) -

The Gokstad Ship 900 AD by Siggi52 - 1:50
Siggi52 replied to Siggi52's topic in - Subjects built Up to and including 1500 AD
Hello, and many, many thanks for your comments and likes Last week we had here an outstanding wether with much sunshine, so I was't very often at the shipyard. But today it rained, and there was really action at the shipyard. I build and installed the first frames. First I would cut the undercut of the frames like those at the originals, but that was too dangerous for my fingers and the frame itself. So I decided to file it insted. The form of the frames I took from my plug Glueing them in was the next challenge. Because, the hull was a little out of shape and I must work with a little brutality and big clamps 😉 For the next frames I took a third pair of clamps and all went well. -

The Gokstad Ship 900 AD by Siggi52 - 1:50
Siggi52 replied to Siggi52's topic in - Subjects built Up to and including 1500 AD
Hello Richard, the planks are glued together. I used white watersolvent wood glue. So I could make later easier corrections. What I had to due more often. The clinker nails are only pencil marks. -

The Gokstad Ship 900 AD by Siggi52 - 1:50
Siggi52 replied to Siggi52's topic in - Subjects built Up to and including 1500 AD
Thank you Chris, I hope that you are right. At noon I was't so sure. 😏 -

The Gokstad Ship 900 AD by Siggi52 - 1:50
Siggi52 replied to Siggi52's topic in - Subjects built Up to and including 1500 AD
Hello, and thank you for all the likes. The two bulkheads at the bow and stern cost me a lot of nerves. You have nothing to lean on. It's all free floating. But now it's done. Here the one at the bow. And here the one at the stern. This one was a lot more complicated, because it has to hold also the rudder. When I dryfitted them, they fit all perfect. But when you get a little glue on them, nothing fits. 😐 So all out and try again. The lower parts you would't see later, so I'm here a little more generous with the seat. And here the carpenters from the Tiger have a look what I'm doing so all the day -

The Gokstad Ship 900 AD by Siggi52 - 1:50
Siggi52 replied to Siggi52's topic in - Subjects built Up to and including 1500 AD
Hello, there is not so much happend here. I draw the nails also from the inside of the hull and glued the cleats in, for those frames you may see later. They are 0,6 by 0,8 mm and 3.5 mm long -

The Gokstad Ship 900 AD by Siggi52 - 1:50
Siggi52 replied to Siggi52's topic in - Subjects built Up to and including 1500 AD
Thank you John -

The Gokstad Ship 900 AD by Siggi52 - 1:50
Siggi52 replied to Siggi52's topic in - Subjects built Up to and including 1500 AD
Thank you Keith -

The Gokstad Ship 900 AD by Siggi52 - 1:50
Siggi52 replied to Siggi52's topic in - Subjects built Up to and including 1500 AD
Hello, the gun wales are ready. Also the Tingl and the two Rongs at the stem and stern. That was't an easy job, but now it's done. These battens with slits are carved to the gun wales. For the middle part of the gun wales they where later nailed under these, between the frames. At the SB side, behind the rudder, they where omitted. They where used to fasten the shields, or the tent. -

The Gokstad Ship 900 AD by Siggi52 - 1:50
Siggi52 replied to Siggi52's topic in - Subjects built Up to and including 1500 AD
Hello, and thank you for your comments and likes. Today I build the middle parts of the gun wales and installed them. The fore and aft parts are more complicated. So I hope they follow over the weekend. -

The Gokstad Ship 900 AD by Siggi52 - 1:50
Siggi52 replied to Siggi52's topic in - Subjects built Up to and including 1500 AD
Thank you Keith, I think so. But first I must be ready, and that will take some more time. -

The Gokstad Ship 900 AD by Siggi52 - 1:50
Siggi52 replied to Siggi52's topic in - Subjects built Up to and including 1500 AD
Hello, and thank you for all the likes, and yes I'm guilty. I was't at the shipyard last week. We had here the finest spring weather, with sunshine and temperatures up to 24°C in the sun! 😊 But yesterday the weather changed, and I finished planking with the last two strakes. They are at least only 0,4 mm thick! So as next I will install the gun-wale. I started with this project last November and planking mid January. At the next picture you see the rocked keel. I reality the keel was in the middle 30 cm lower then at his outer ends. -

The Gokstad Ship 900 AD by Siggi52 - 1:50
Siggi52 replied to Siggi52's topic in - Subjects built Up to and including 1500 AD
Hello, thank you for all the likes and comments. For today only a short update. I finished the collecting planks for the starbord side. This pice, with the rudder support, was a little tricky. So I build it twice and nead now a medical plaster for my left index finger! But it is't soo bad. And here it is installed
About us
Modelshipworld - Advancing Ship Modeling through Research
SSL Secured
Your security is important for us so this Website is SSL-Secured
NRG Mailing Address
Nautical Research Guild
237 South Lincoln Street
Westmont IL, 60559-1917
Model Ship World ® and the MSW logo are Registered Trademarks, and belong to the Nautical Research Guild (United States Patent and Trademark Office: No. 6,929,264 & No. 6,929,274, registered Dec. 20, 2022)
Helpful Links
About the NRG
If you enjoy building ship models that are historically accurate as well as beautiful, then The Nautical Research Guild (NRG) is just right for you.
The Guild is a non-profit educational organization whose mission is to “Advance Ship Modeling Through Research”. We provide support to our members in their efforts to raise the quality of their model ships.
The Nautical Research Guild has published our world-renowned quarterly magazine, The Nautical Research Journal, since 1955. The pages of the Journal are full of articles by accomplished ship modelers who show you how they create those exquisite details on their models, and by maritime historians who show you the correct details to build. The Journal is available in both print and digital editions. Go to the NRG web site (www.thenrg.org) to download a complimentary digital copy of the Journal. The NRG also publishes plan sets, books and compilations of back issues of the Journal and the former Ships in Scale and Model Ship Builder magazines.


