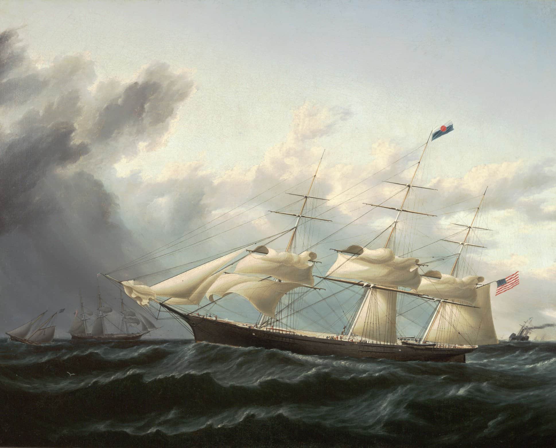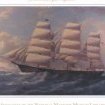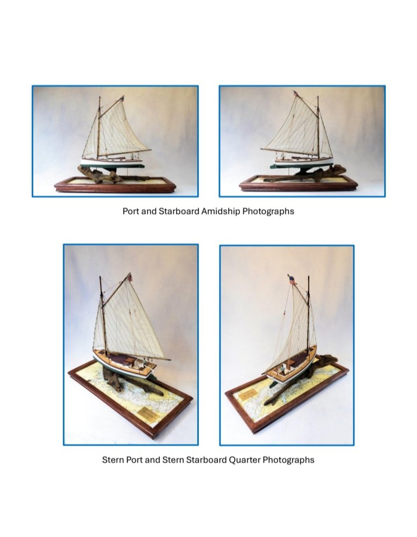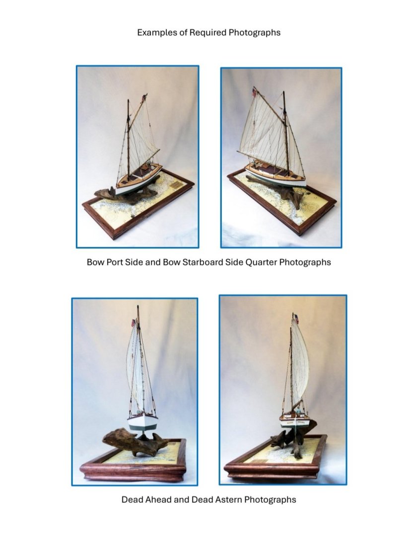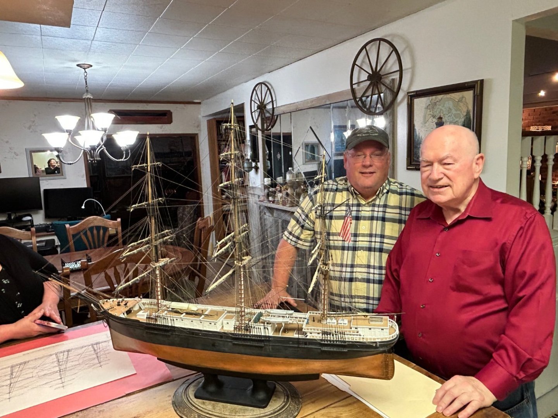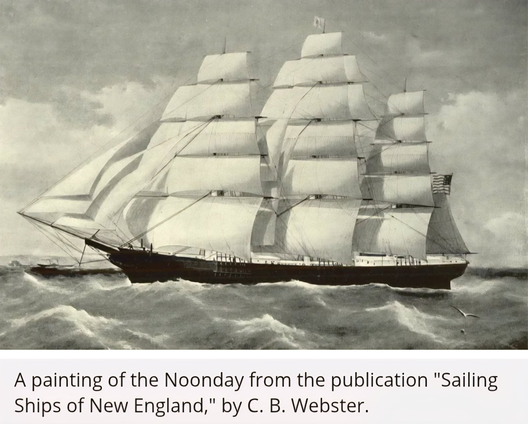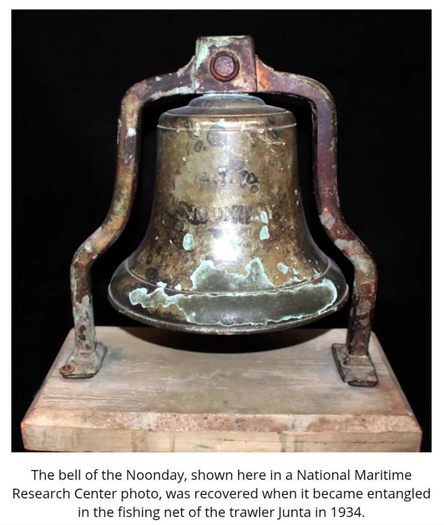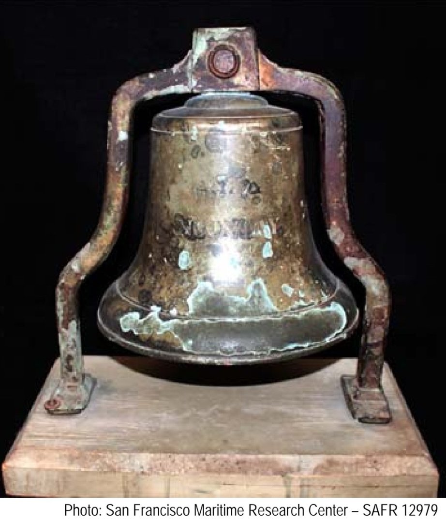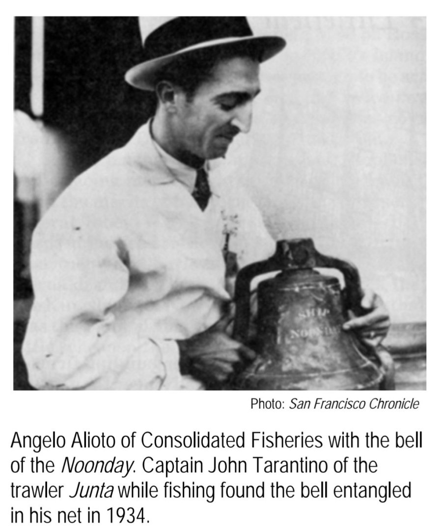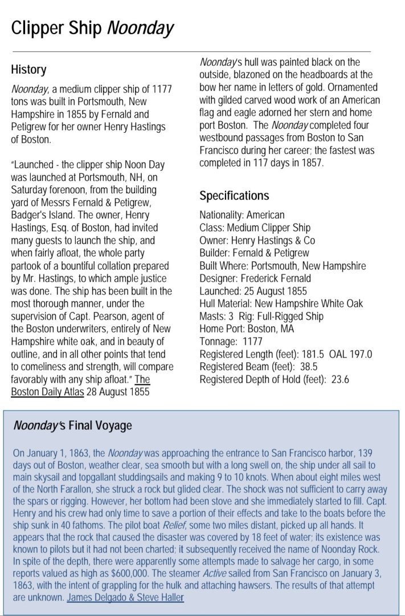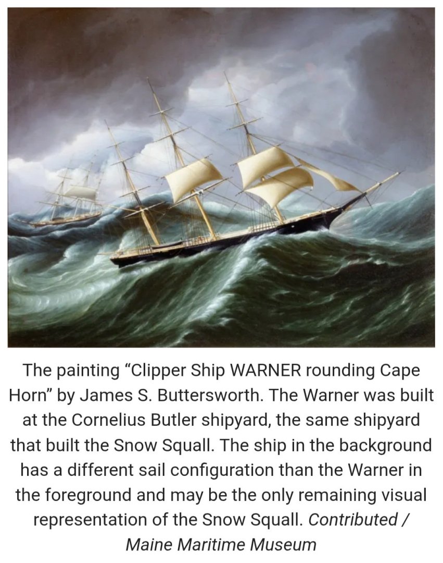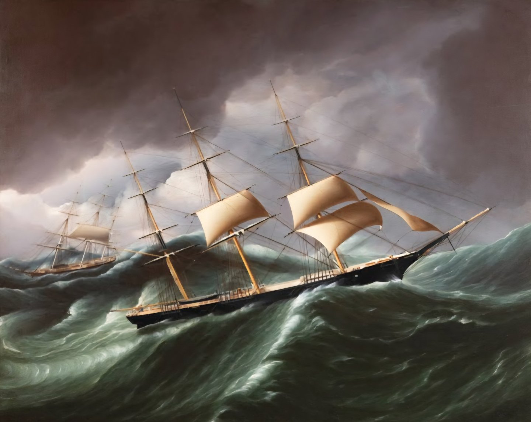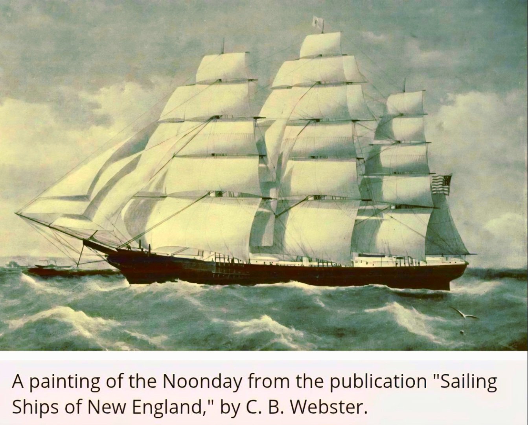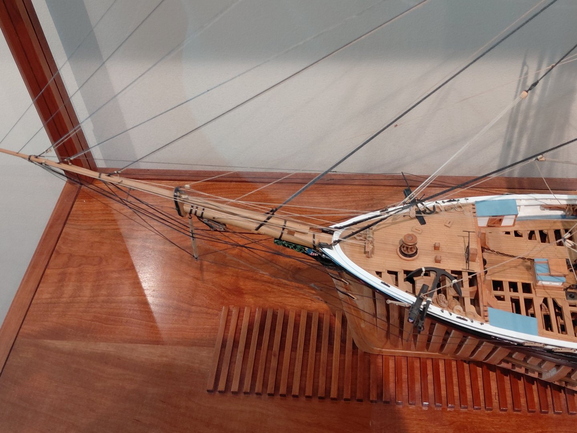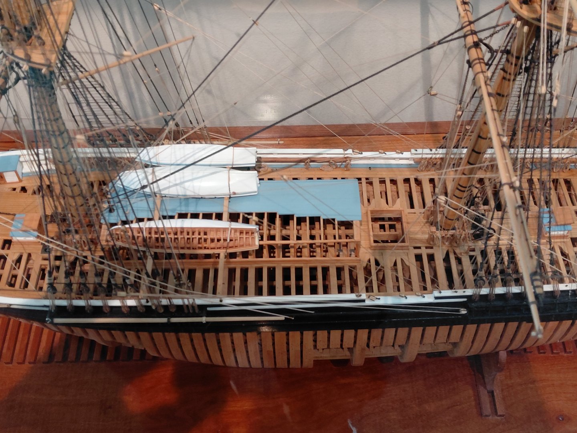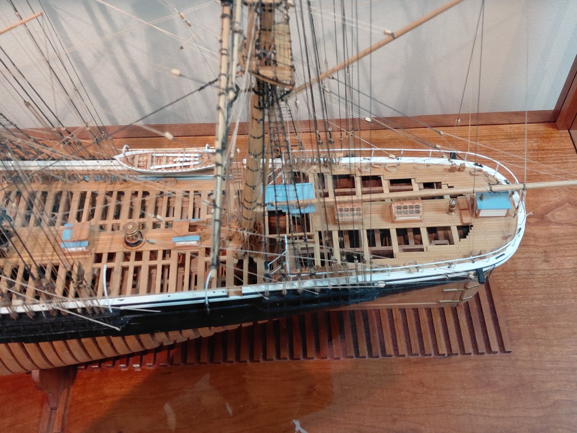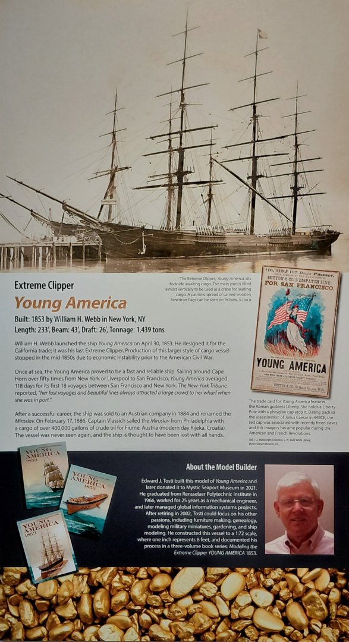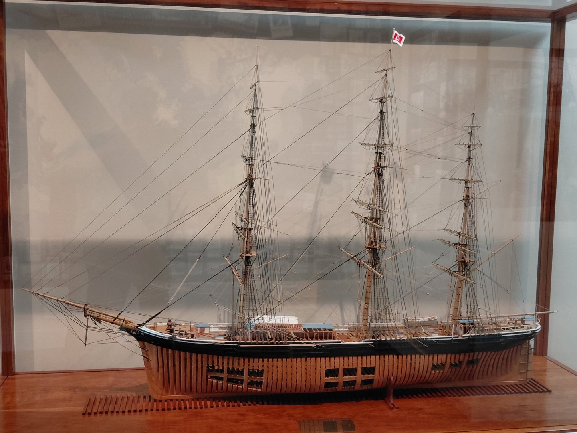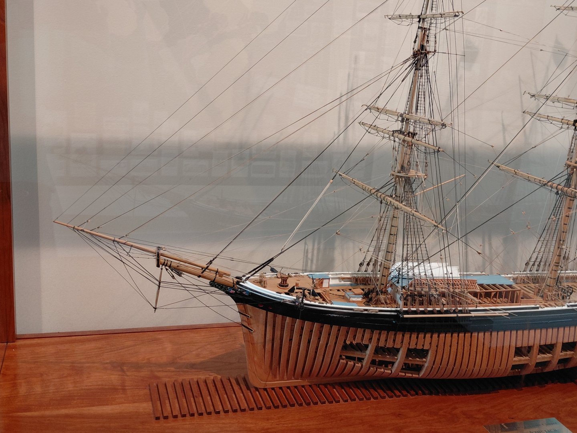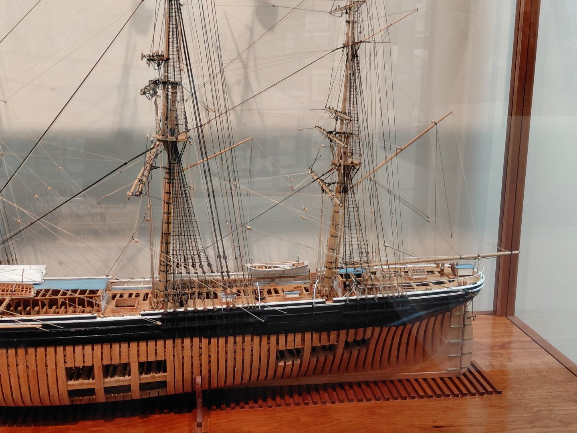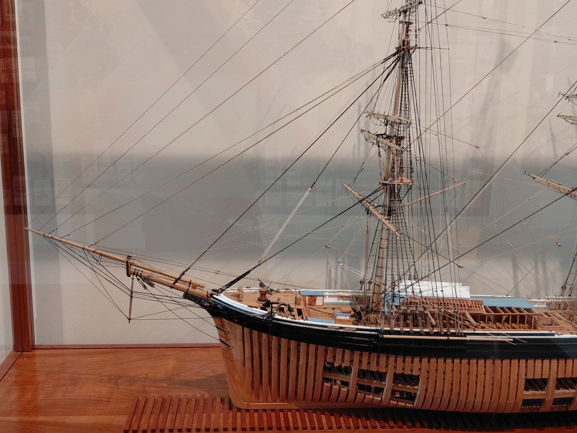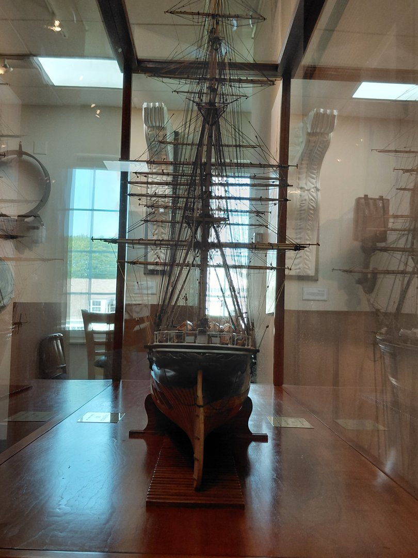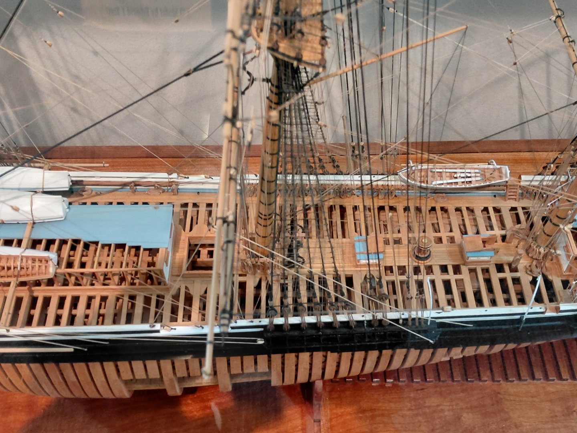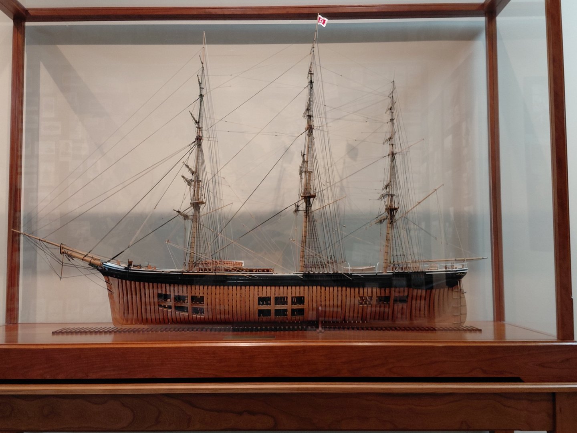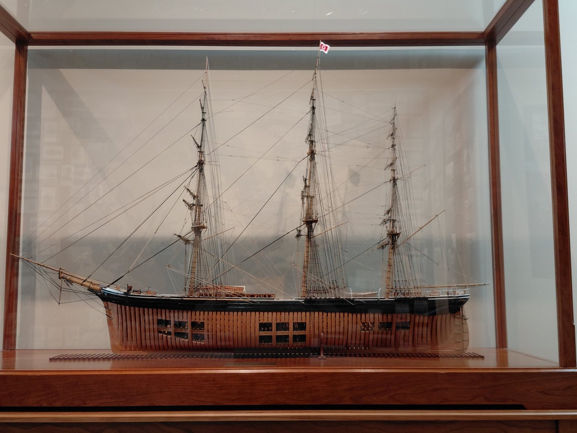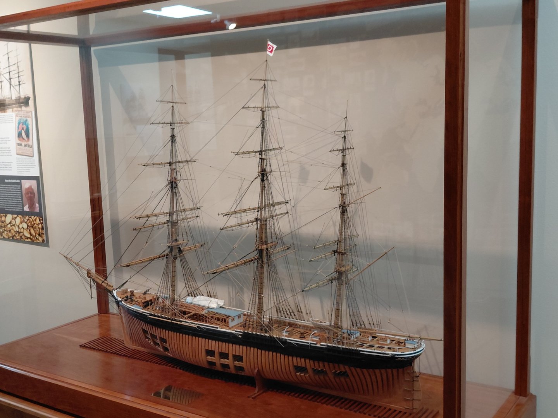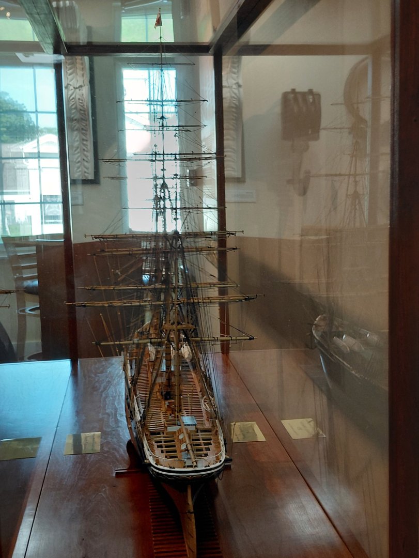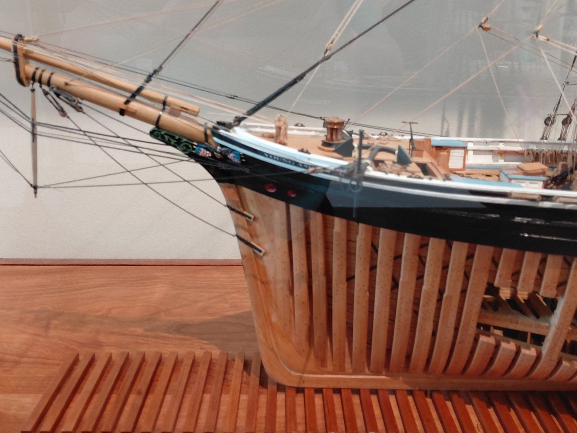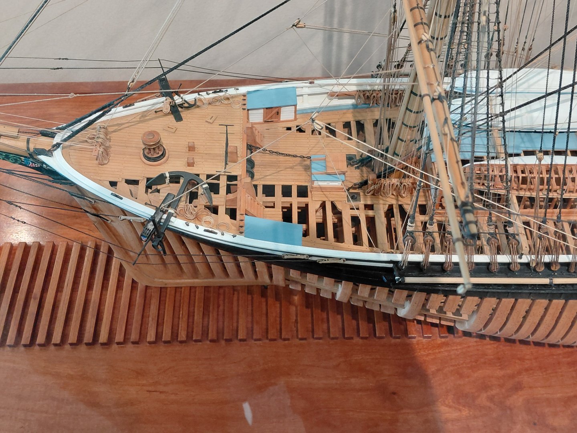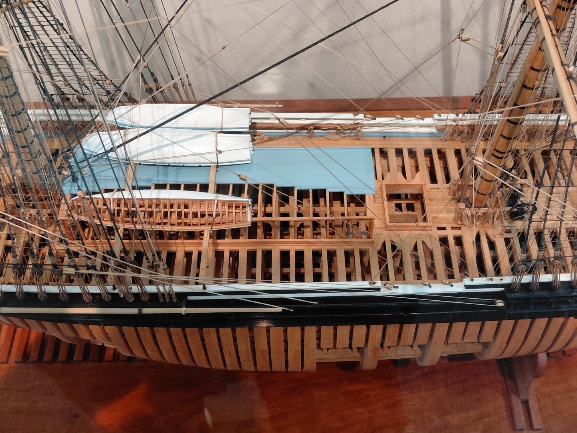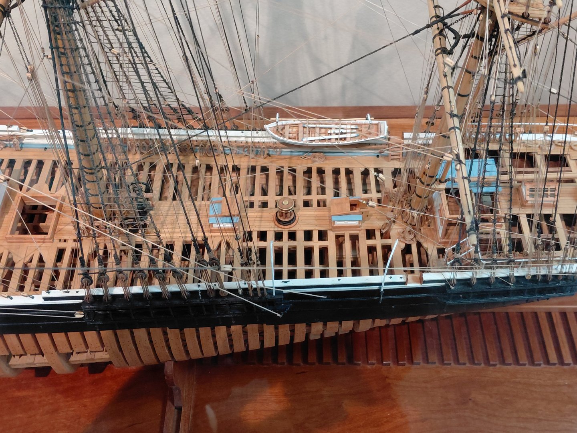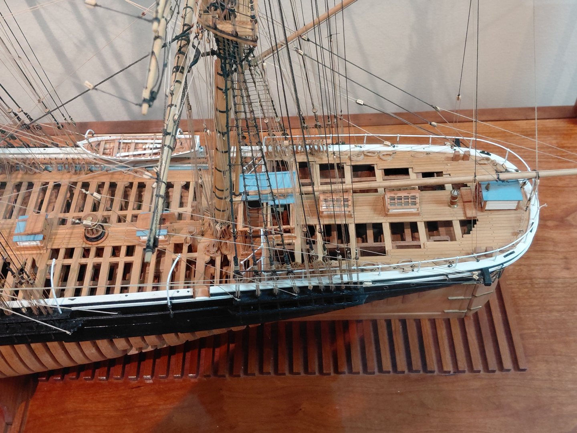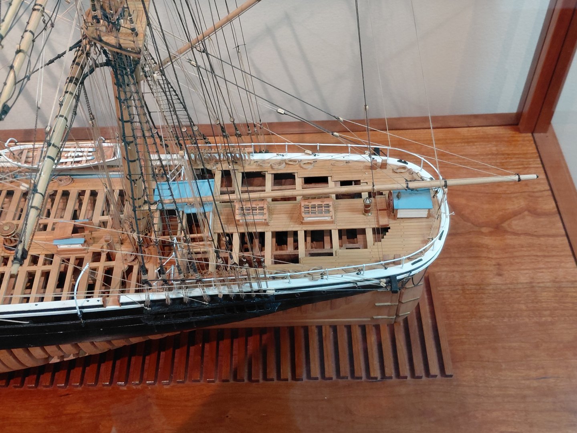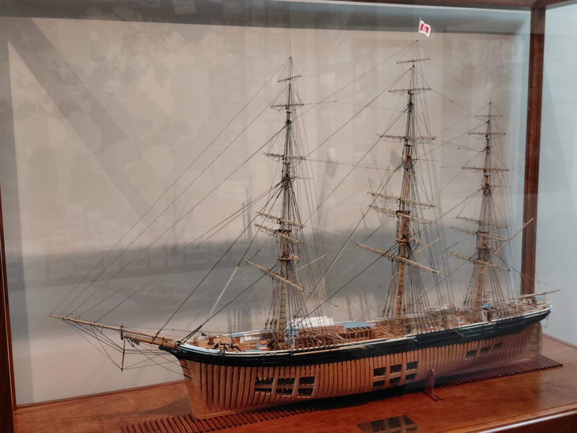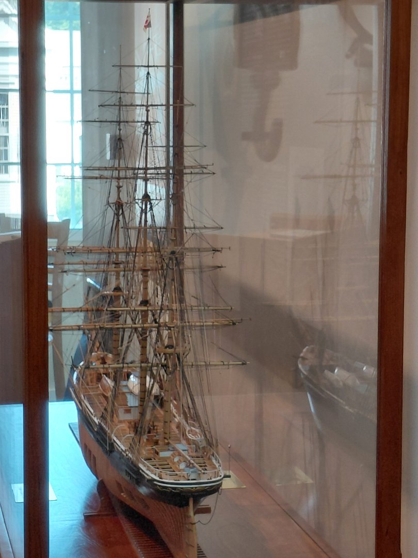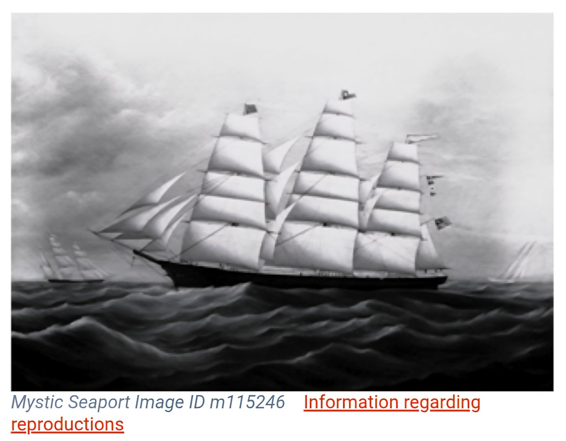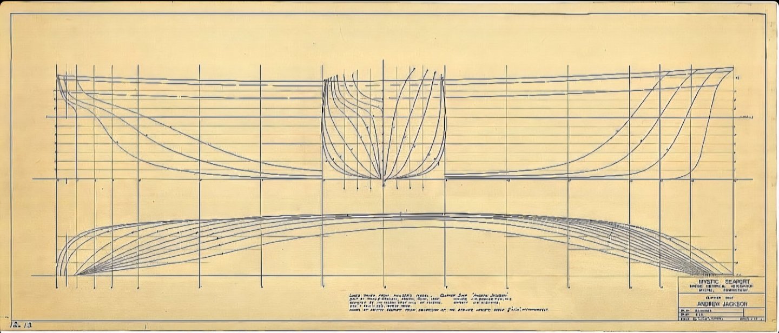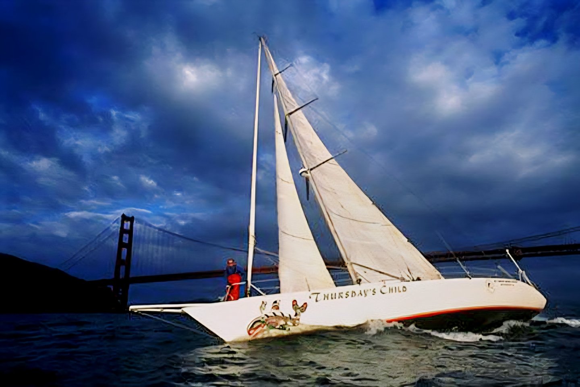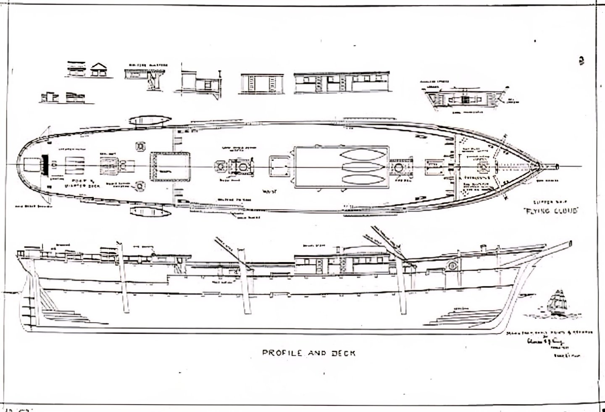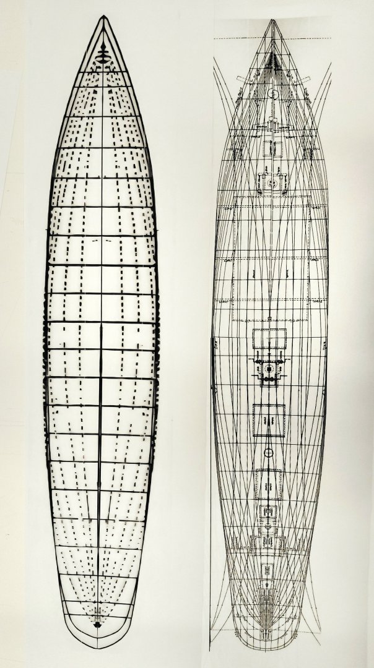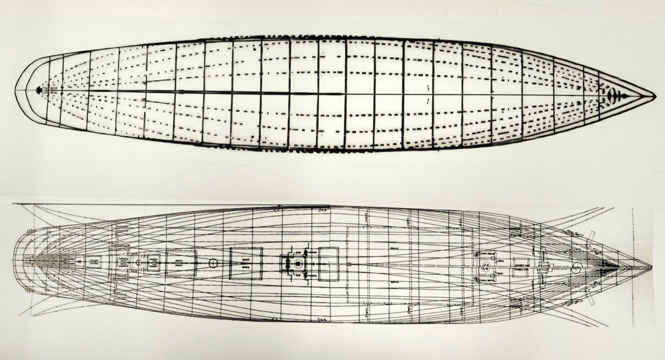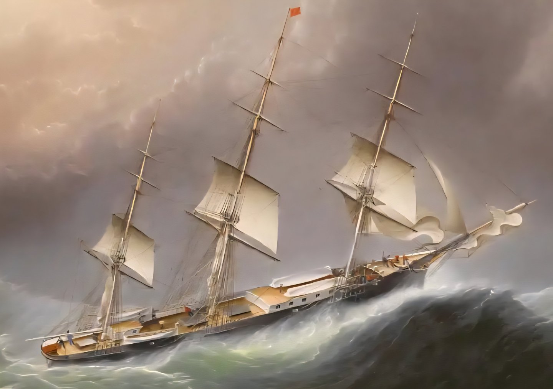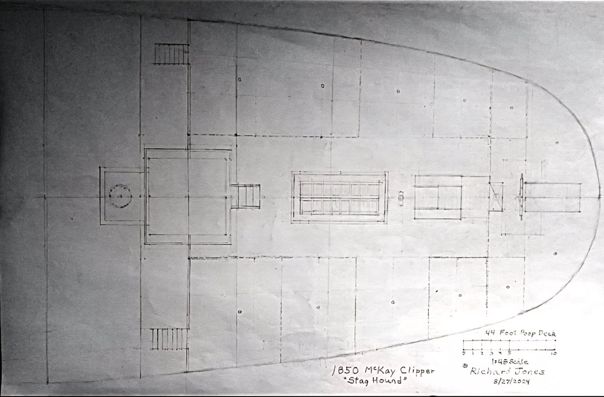-
Posts
2,168 -
Joined
-
Last visited
Content Type
Profiles
Forums
Gallery
Events
Everything posted by ClipperFan
-
@rwiederrich @Vladimir_Wairoa @Luis Felipe Deadline for submissions is much closer than I first expected: July 31, 2025. Contest rules are pretty simple: (1) current NRG membership, if not current it's 1/2 price to become a member. (2) $30 entry fee per model entered. (3) minimum 8 specific photos + 4 optional ones of the modeler's choice. Each mandatory position is listed in contest rules and I've attached samples of entry requirements. (4) An up to 500 word description of the model. I'll review your online images to see if all positions are already available and let you know if any still need to be supplied.
-
@rwiederrich @Vladimir_Wairoa @Luis Felipe all three of you have created wonderful replicas worthy of entering this NRG Photographic Model Ship Competition (details are in the green banner at the top of this page). I would be more than willing to assist in making selections. That is, if you want any suggestions. Personally I think you all have some incredible models to share.
-
Rob, I seriously believe that the detailed observations of Scottsman, sailor and newspaper journalist Duncan McLean are our greatest ally in accurately envisioning the appearance of these magnificent ships. While I'm convinced the author really didn't appreciate gold leaf, carved embellishments he was fastidious in his highly detailed recitations of a vessel's construction. This tendency is consistent for every vessel he described whether they came from the McKay shipyard or not. Our efforts to reinterpret these factual descriptions is leading to more accurately built authentic replicas.
-
@rwiederrich I'm pretty sure that the removal of the additional Flying Cloud splash rail brought up a lengthy, silly discussion of the use of such rails including "ahem" certain necessary yet disgusting bodily functions. I suppose I should "mosey" on down to the other site and supply the sensible answer to them....
-
Meanwhile I found an interesting pair of articles in The Portland Press Herald which I thought you might enjoy. The first is on a 1934 discovery of an ancient ship's bell caught in a fisherman's net. It turned out to be from the 1855 clipper Noonday built by Fernald & Pettigrew, who's shipyard was on Badger Island, Pistaqua River, Kittery, Maine. The distinctive shape and mount reminded me of the one you crafted for Staghound. They're both very close. The second article was about another now famous smaller clipper Snow Squall. There's another beautiful JE Buttersworth piece. The main subject "Clipper ship Warner rounding Cape Horn" features a background clipper, considered to be the last painting of Snow Squall. Update: after noticing that "Old Glory" was in color, I used an app on my phone to enhance colors in the Noonday painting. Here's the result:
-
@rwiederrich Rob, she's coming together quickly now that you're recovered. Even though it's years since I've done any model building, I appreciate you sharing your step-by-step building procedures with accompanying photos. I think I know why there's a forecastle splash rail. As we saw on Glory of the Seas there appears to be a similar waterway installed on the forecastle. The splash rail adds bulwark protection.
-
On the last day of our 40th Anniversary vacation, on the way home from Stonington I went to the Mystic Seaport Museum, South Entrance. On the 2nd floor of the Stillman building is an exhibit "From Clippers to Carriers." Ed Tosti's spectacular 1853 Webb, NY clipper Young America build is on display. Other 1:72nd scale replicas by Carl Davis are the 1850 Webb built packet Isaac Webb the Mystic, CT clipper David Crockett as well as the 1883 Bath, Maine Downeaster Benjamin F Packard. My sweet wife Peggy waited in the car so I was as efficient as possible to cover the entire floor. Other than one couple who soon left, the room was empty. That made my goal of documenting the sail portion of the exhibit much easier. I have additional photos of the entire sail based portion of the display but to save time didn't take pictures of the modern cargo carriers. It doesn't seem appropriate to post the rest on Ed's build log.
- 3,618 replies
-
- young america
- clipper
-
(and 1 more)
Tagged with:
-
@Rick310 not to be curmudgeonly but just to set the record straight for everybody Staghound had neither headboards nor trailboards. What your seeing are navel hoods. They're also different from naval hoods which apparently were intended to protect wooden hawse holes before the advent of wrought iron ones made them unnecessary. Navel hoods are actually an extension of the ship's hull while naval hoods do not. Earlier in this build there's a picture of the bow of clipper Seaman's Bride from below. You can clearly see how her headboards and trailboards leave a lot of open space while Donald McKay's design is solid.
-
Rob, I've read that same conclusion too. Meanwhile 1851 Flying Cloud McKay's second extreme California clipper twice set the record anchor to anchor from NY to San Francisco which was never surpassed by another three masted vessel. In 1859-60 the 1855 Mystic, CT built Belle Hoxie renamed Andrew Jackson beat her time NY to the Farallon Islands, entry point to the San Francisco Bay in 89 days, 4 hours. However, lack of an available pilot boat resulted in her anchor to anchor time being longer, resulting in 89 days, 20 hours. Since Flying Cloud twice set records anchor to anchor with her fastest complete passage being 89 days, 8 hours anchor to anchor, that standard applied to all other ships. Her record stood for 135 years until the yacht Thursday's Child finally beat her in 1989. And yet, some nautical scholars still insist that the only extreme clipper Donald McKay ever launched was Staghound.
-
As a way of evaluating Donald McKay's continuing nautical design evolution in his developing pursuit of the fastest hull, here are 1928 Flying Cloud plans. Besides dropping her angle at half-floor 10° it's clear that he widened her overall profile. In fact, it's quite likely that Staghound was McKay's slimmest, most aggressive vessel of his entire California clipper fleet.
-
@rwiederrich @Luis Felipe and @Vladimir_Wairoa here's the actual pdf plan images from Staples. I noticed that the grid lines on the previous plans are slightly skewed. That's due to my cell phone not being precisely above when I took the picture. These are more precise. The only mistake I see are slightly misaligned fore halves of the Chappelle.
-
For the next step in ensuring accuracy of the Staghound deck, Dan at my local Staples digitally matched both 1881 Hall diagram halves and all four 1967 Chappelle sections to create two equal 1:96th scale 28" enlargements. Hall is on left in vertical image, Chappelle on right. And Hall is on top while Chappelle is on bottom in the horizontal one. Despite the odd somewhat pointy stern which doesn't match McLean's description at all, the Hall profile is the more graceful. Meanwhile, Chappelle offers a good deck layout, other than the inaccurate forecastle arrangement.
-
Rob, If you don't realize it by now, I border on anally retentive, obsessive-compulsive when it comes to wanting to make sure everything's perfectly accurate. Makes for great, meticulously accurate plans but it probably explains why it's been decades since I've built anything myself. You're the veteran modeler with 50 years' experience, I'm sure you'll make it work.
-
@rwiederrich Rob, I took another glance at your portico and realized to move it back would require you to rework both sides to have narrower doors. Doing that would no longer have it be square. I suppose you could cut out part of the front portico roof railings to make room for the mizzen mast or cheat and move the mizzen mast 2 scale feet 1/4" forward. Unless of course you can back up the poop deck bulkhead.
-
Rob, if your poop deck is 46 scale feet instead of 44 that pushes the 8' scale portico 2' feet closer to the mizzen mast making that distance 5'. For some crazy reason, tolerances in this area were designed tight by McKay. If it's not possible to push the poop deck bulkhead back 1/4" to make it the correct 44 feet, then you might want to move your portico back just enough so that the rear raked mizzen doesn't hit the portico rail.
-
Rob, Butterworth's works are undoubtedly gorgeous but he does have some faults, especially when he tries angle perspective images. His Flying Cloud piece has her aft poop deck too short, her mizzen mast is too far back making distance between main and mizzen too short, while distance between fore and main is too great. In addition, her small portico is too large as well. I love his atmospheric beauty and his broadside depictions are first rate but from a modeler's viewpoint, you simply can't rely on this particular depiction to create an accurate. replica.
-
@rwiederrich Rob, as I mentioned, that deck sketch is a preliminary effort. To fit onto an 11" space I used 1cm to be 10'. Working at such a tiny scale made it very difficult to be fully accurate. However, my 8/27/2024 poop deck sketch is correctly scaled at 1:48th. As for Buttersworth, he did magnificent Staghound, Flying Fish, Sovereign of the Seas & Great Republic works. I don't recall him doing a piece on Glory of the Seas however. You might be thinking of Samuel Walters for that one.
About us
Modelshipworld - Advancing Ship Modeling through Research
SSL Secured
Your security is important for us so this Website is SSL-Secured
NRG Mailing Address
Nautical Research Guild
237 South Lincoln Street
Westmont IL, 60559-1917
Model Ship World ® and the MSW logo are Registered Trademarks, and belong to the Nautical Research Guild (United States Patent and Trademark Office: No. 6,929,264 & No. 6,929,274, registered Dec. 20, 2022)
Helpful Links
About the NRG
If you enjoy building ship models that are historically accurate as well as beautiful, then The Nautical Research Guild (NRG) is just right for you.
The Guild is a non-profit educational organization whose mission is to “Advance Ship Modeling Through Research”. We provide support to our members in their efforts to raise the quality of their model ships.
The Nautical Research Guild has published our world-renowned quarterly magazine, The Nautical Research Journal, since 1955. The pages of the Journal are full of articles by accomplished ship modelers who show you how they create those exquisite details on their models, and by maritime historians who show you the correct details to build. The Journal is available in both print and digital editions. Go to the NRG web site (www.thenrg.org) to download a complimentary digital copy of the Journal. The NRG also publishes plan sets, books and compilations of back issues of the Journal and the former Ships in Scale and Model Ship Builder magazines.

