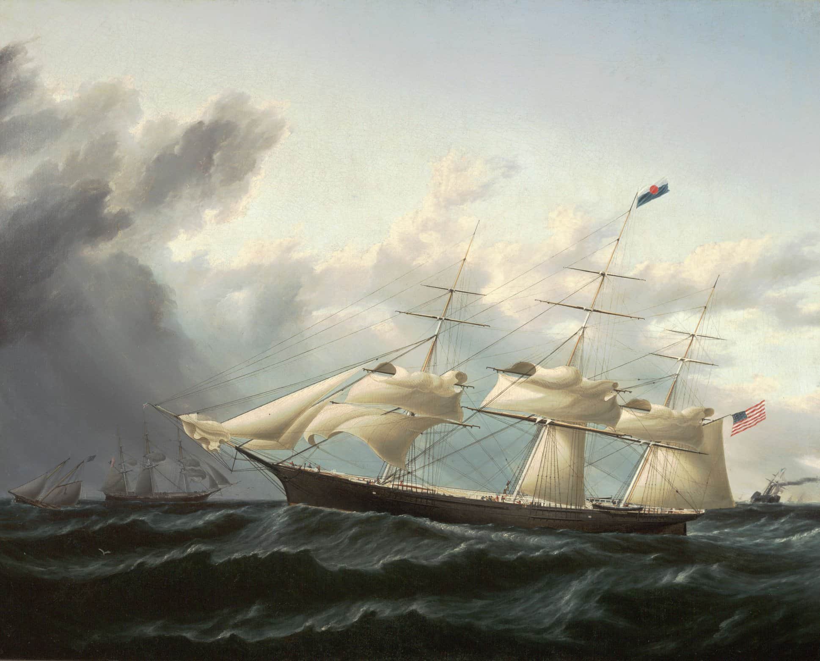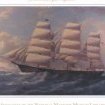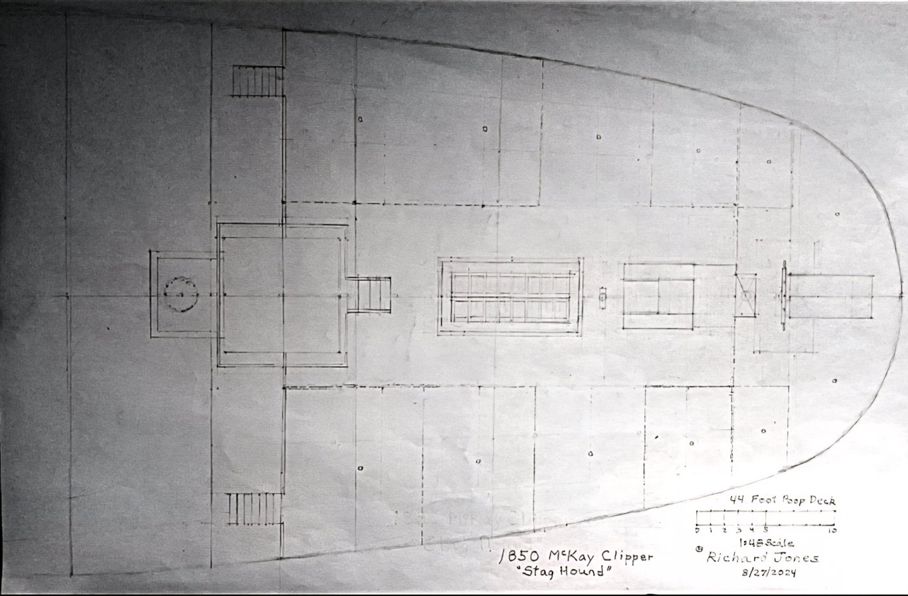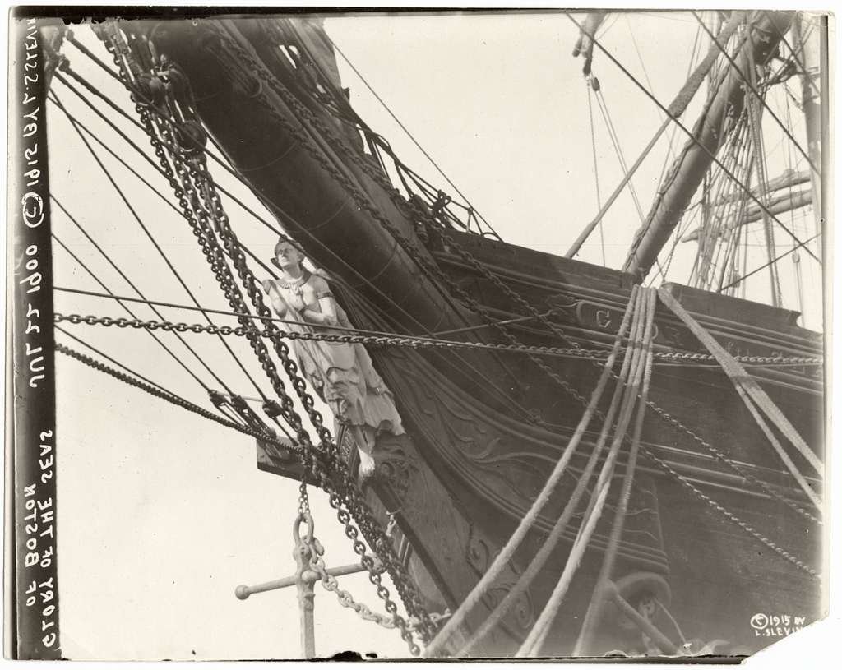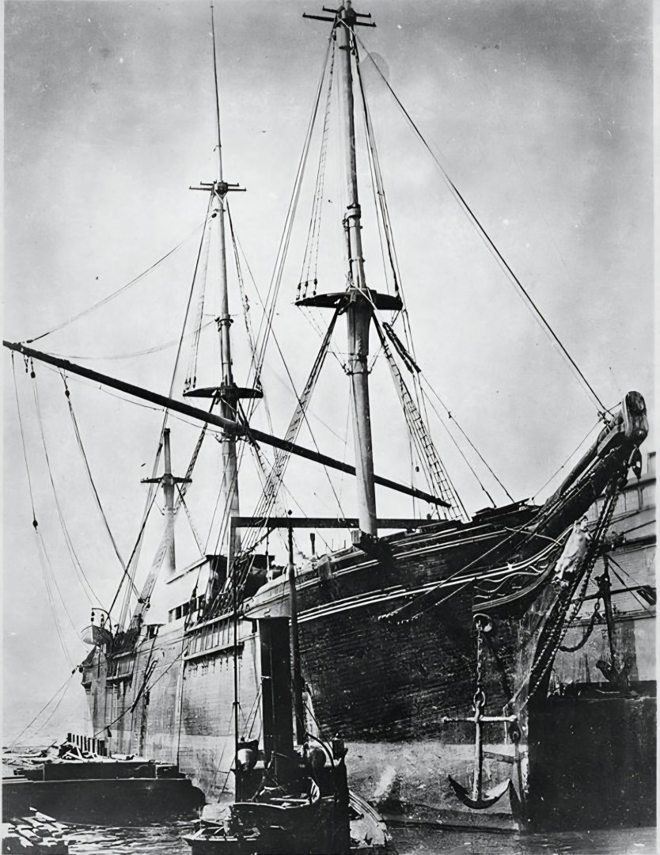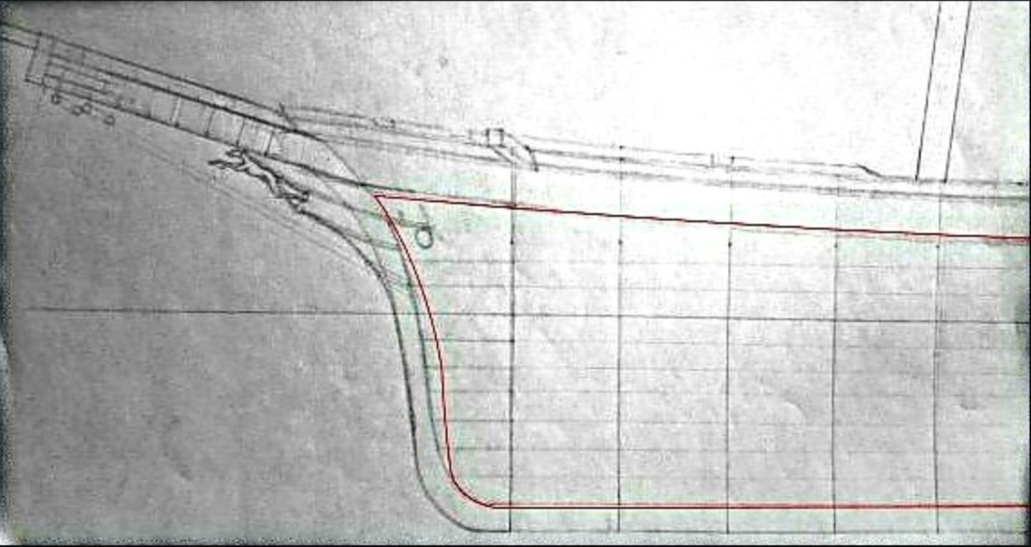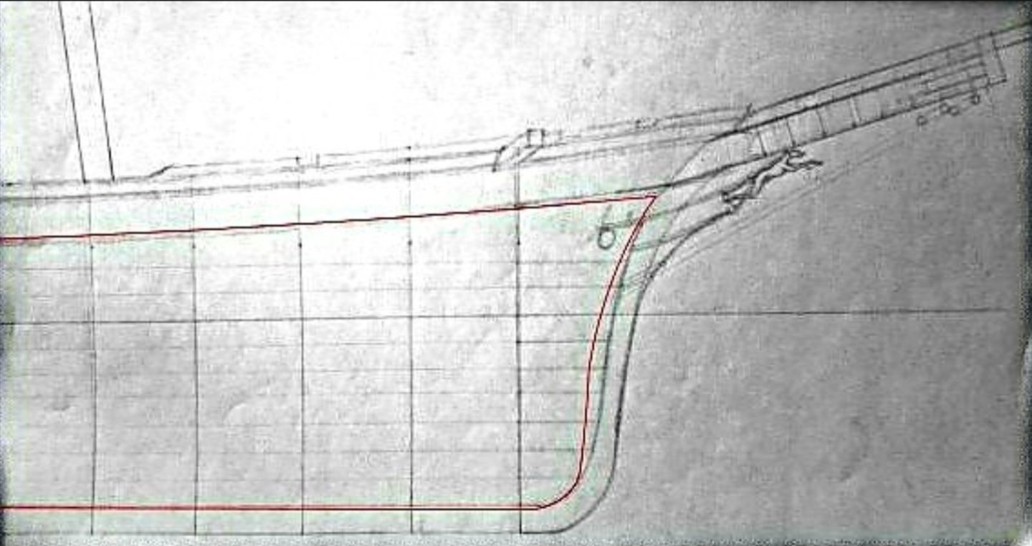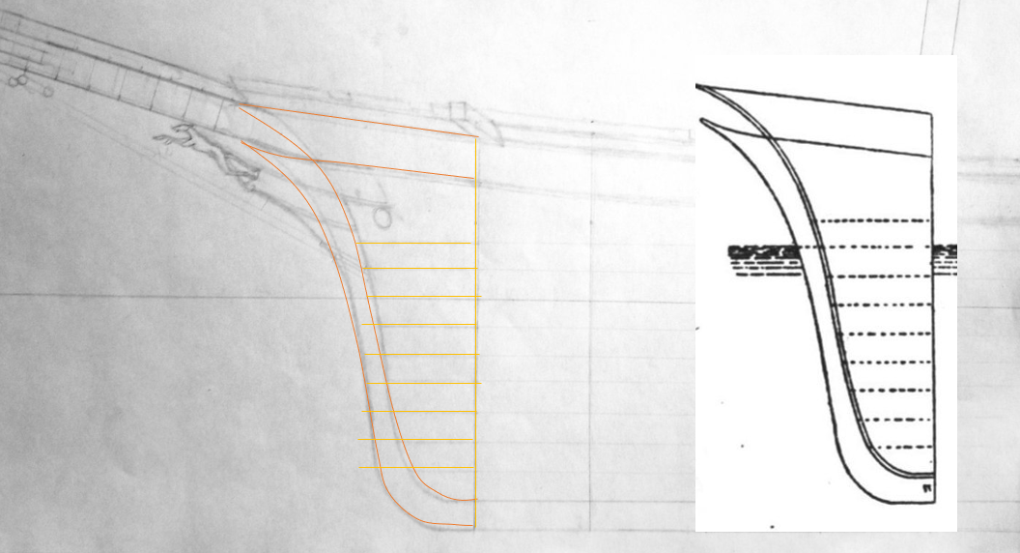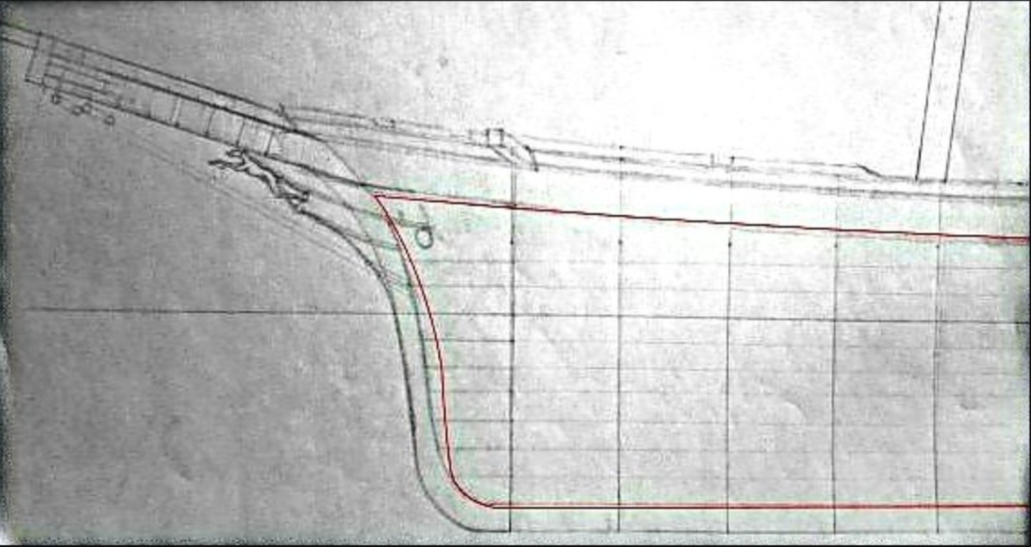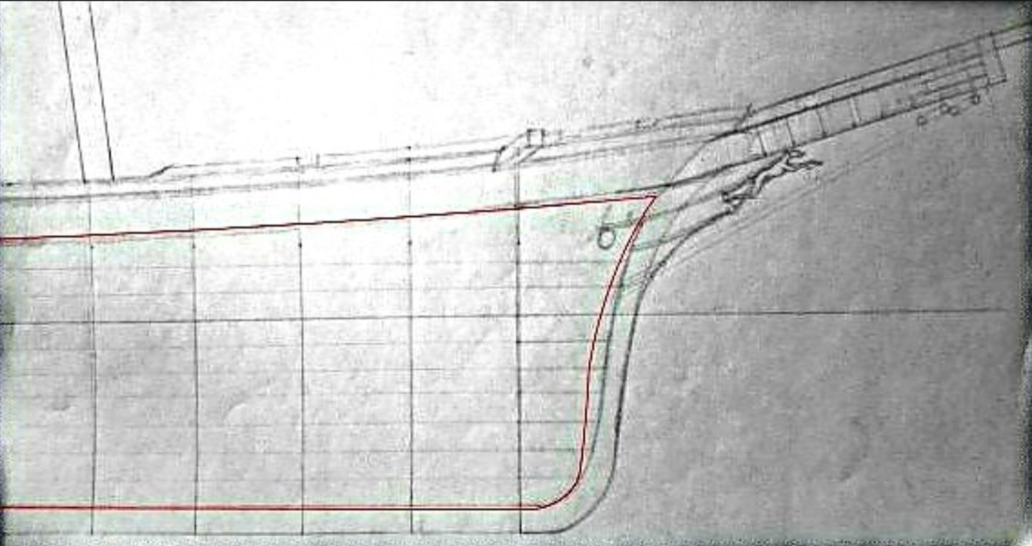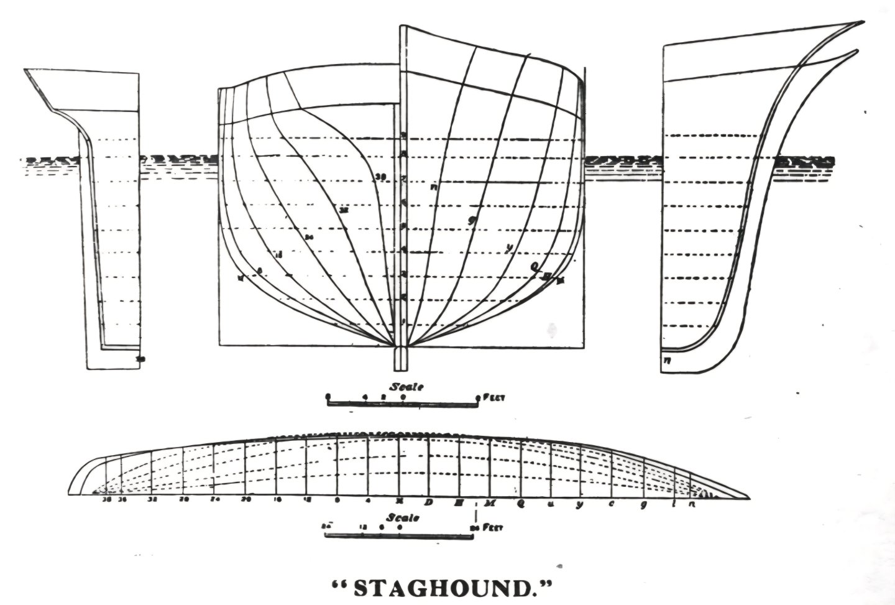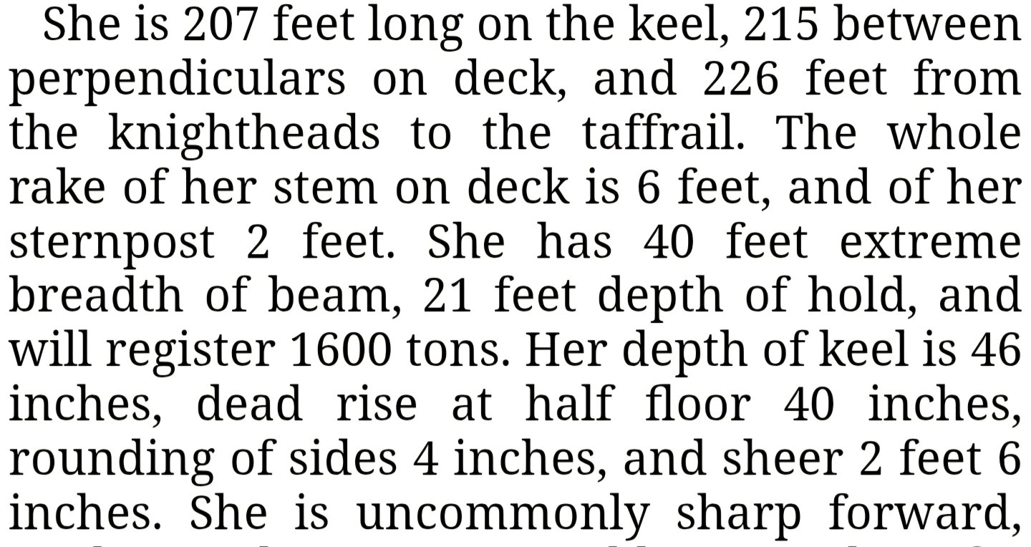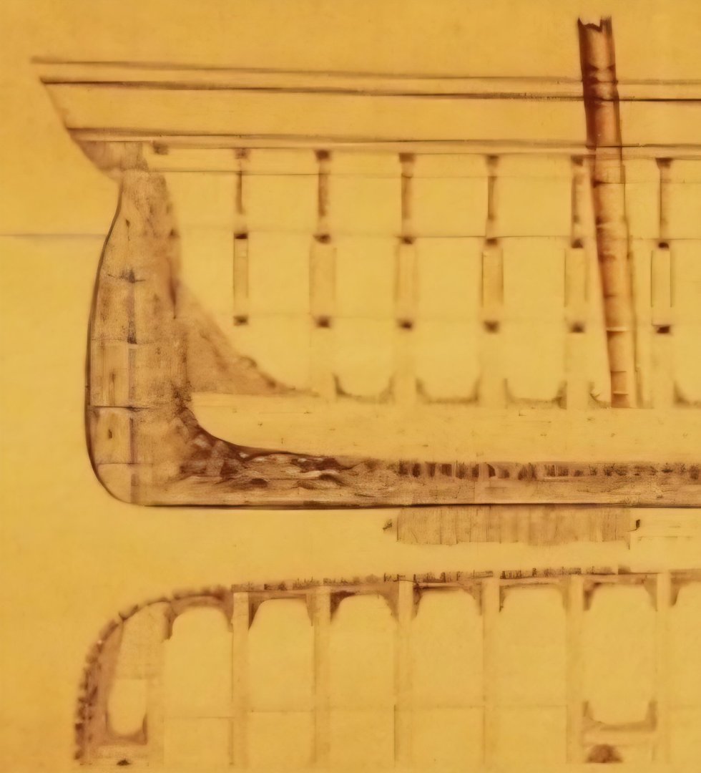-
Posts
2,171 -
Joined
-
Last visited
Content Type
Profiles
Forums
Gallery
Events
Everything posted by ClipperFan
-
Rob, if your poop deck is 46 scale feet instead of 44 that pushes the 8' scale portico 2' feet closer to the mizzen mast making that distance 5'. For some crazy reason, tolerances in this area were designed tight by McKay. If it's not possible to push the poop deck bulkhead back 1/4" to make it the correct 44 feet, then you might want to move your portico back just enough so that the rear raked mizzen doesn't hit the portico rail.
-
Rob, Butterworth's works are undoubtedly gorgeous but he does have some faults, especially when he tries angle perspective images. His Flying Cloud piece has her aft poop deck too short, her mizzen mast is too far back making distance between main and mizzen too short, while distance between fore and main is too great. In addition, her small portico is too large as well. I love his atmospheric beauty and his broadside depictions are first rate but from a modeler's viewpoint, you simply can't rely on this particular depiction to create an accurate. replica.
-
@rwiederrich Rob, as I mentioned, that deck sketch is a preliminary effort. To fit onto an 11" space I used 1cm to be 10'. Working at such a tiny scale made it very difficult to be fully accurate. However, my 8/27/2024 poop deck sketch is correctly scaled at 1:48th. As for Buttersworth, he did magnificent Staghound, Flying Fish, Sovereign of the Seas & Great Republic works. I don't recall him doing a piece on Glory of the Seas however. You might be thinking of Samuel Walters for that one.
-
@rwiederrich agreed Rob. These early vessels were definitely leaner and narrower. Still, with a maximum 40' beam Staghound was only 4' less wide than Glory of the Seas which also was 40' longer than Staghound. I immediately noticed that my initial attempt to match the Hull diagram is too stocky, while it appears at first glance that Luis' deck profile is just a bit narrow. I've shared these because by matching halves we can finally generate a whole profile. It appears like grid lines on both Hall and Chappelle are 10 scale feet apart. My next step will be to combine these pieces to create wholes and then get those precise dimensions.
-
@rwiederrich Rob and @Luis FelipeLuis after our discussion about relative deck dimension issues, I used a photo app to realign the few deck sources available. Both the 1881 Hall and 1967 Chappelle copies we have were slightly out of true. I have corrected that as best as possible. The same process was applied to the sole deck image supplied by Luis. Finally, I've included my own beginning deck sketch. By comparing each of these, we can more accurately nail down this portion of Staghound.
-
Rob, at the rate we're going, it's already apparent that this clipper Staghound is another unique tribute to Donald McKay's creative genius. My only other request about the current cutwater decorative treatment is to add a single curved molding at the base of the cutwater, similar to what's seen on Glory of the Seas. It strikes me that this embellishment was added to minimize the wedge shaped appearance of this particular piece resulting in a more graceful appearance.
-
To me, nothing shows the genius of McKay's unique bow structure than actual historic Glory of the Seas pictures. When you look at those massive navel hoods which dwarf her larger than life figurehead it drives home the point that unlike headboards, these devices are integral to the hull of the ship.
-
Rob, Vladimir supposedly overlaid the Cornelius McKay Staghound bow profile on my sketch in red lines. If that's true, than my sketch is almost exactly the same. Your cutwater as it is now is fine, it just appears to me that your original pencil lines look just a little closer to how it appears in my sketch. If you print out the sketch on an 8 & 1/2" × 11" paper it should be exactly 1:96th scale. Then you might be able to see what I'm trying to describe better.
-
Rob, not all the way back but doing so at a gradual tapering inner curve. The Glory of the Seas picture you chose is perfect to illustrate how the cutwater blends into the stem to maintain the profile of the bow. You can also clearly see how this property accentuates projection of the figurehead as well. I've included my Staghound bow sketch so you can view how the graceful cutwater curve quickly intersects the stem. In doing this sketch, I relied heavily on what we learned in our research on Glory of the Seas as well. I also included a second curved molding as on the other clipper since in my studies I've seen this same feature consistently illustrated too. On your model, the outer depth of the cutwater is fine, it just needs to be a little trimmed back to match the photo and illustrations.
-
Rob, those beautifully done navel hoods really extend the prow of your Staghound and give her a genuine clipper bow. One observation I offer is that on your original outline, the cutwater had a higher curve which appears to accentuate this feature a little more gracefully. It also more accurately reflects McLean's statement that this piece appeared to descend in unbroken curvature until it blended with the waterline. The end depth where it provides a mount for the figurehead is fine.
-
Rob, that looks like a bow detail from a lovely Frank Vining Smith piece. I would appreciate seeing the entire work, as it looks quite colorful. Once again, this structural work demonstrates McKay's nautical design brilliance. It may even go back to his designing and building fishing boats in Nova Scotia. Those vessels had to be sturdy and tough for the type of work they were employed in. Here, we see the cutwater as the central backbone of the prow. Then two navel hoods sandwich this piece identically on both sides with the lower level of the cutwater extending the prow while doing double-duty as a sturdy base for figureheads. Meanwhile, the triple layered devices above provide a more than stable base for the massive bowsprit-jibboom just above while also providing a mounting point for the back of a figurehead and giving shelter at the same time. If you look at the Scottish tea clipper Cutty Sark you'll see that her bowsprit-jibboom mount above her bow and not into the built-up hull as in American clippers. Maybe that design philosophy was a difference too.
-
Rob, At this scale, your staghound's starting to look more like a chihuahua 😉 Either your navel hoods are too large or figurehead's too tiny. I'm resharing my sketch to aid in your scale evaluation. The staghound figurehead is 90" (7 & 1/2' like the Athene figurehead. Like her, the naval hoods terminate around the dog's front shoulders. The sketch is done to 1:96th scale with 8' verticle lines. I traced the Alexander Hall plans, which besides her bow profile was just about spot on. You can use the scale on that print as a guideline, as my trace was exactly the same.
-
Rob, Staghound bulkhead height, including monkey rail was 6'6" from the deck. Main rail height was either 5' with an 18" monkey rail or 5'2" with a 16" monkey rail. While it's not specified on this vessel, other McKay clippers had a 5'2" main rail height with 16" monkey rail. On Glory of the Seas the outer sheer rail molding was about 1' shorter than the internal main rail height. For a 5'2" main rail the outer sheerline would be about 4'.
-
@rwiederrich Rob, your Staghound is shaping up beautifully. I hope this reminder isn't too late for your build. The keel was described as being built in two sections, was 46" deep, with 36" projecting beyond her hull making the internal portion just a thin 10" deep in the McLean article. However, in the Cornelius McKay letter in addition to bottom planking being 4" and wales 5" thick he stipulated (excerpt attached) that the keel section beyond the hull was just 30" deep making the other portion of keel inside a more sensible 16 thick."
-
From his description, Duncan McLean appears to be listing these dimensions as taken from the main deck. That's at least how I calculated the aft poop deck dimensions. The inner fore part of the stern post would have a 2 foot aft rake, while the outer aft end would be vertical to accommodate the rudder. Meanwhile the forward stem aft inner end would have a 6 foot forward rake, while the outer end which joins the cutwater may have a different forward rake to match the vessel's clipper profile. I'm working on a rough sketch to illustrate this for Rob.
-
Rob, the only way a stern piece could be both vertical and have a 2 foot aft rake is if it was shaped like a trapezoid (picture a very skinny, ridiculously thin slice of pie) the outer edge, just like the Cornelius McKay model depicts would be vertical, the inner edge would slope or rake backwards so it's a 2 foot aft rake. That would make the further left higher red deck bubble the right position. Forget about the 2 foot fore rake and the further right lower red deck bubble, they're totally wrong. Incidentally, I double checked my deck and portfolio plans and they both appear to have the correct 7 foot distance from mizzen mast center to base of the poop deck bulkhead.
-
Rob, the stern of Staghound projects about 7 feet beyond the stern post. The stern post itself has a rake of 2 feet. A fact which everyone else seems to miss, just like the stempost has a 6 foot forward rake. Would that stern post rake then push the stern back 9 feet? That would also possibly push the stern poop deck back 2 feet, meaning the fore of the poop deck being 35 feet from the taffrail. I need to double check my dimensions to see if these factors were accurately accounted for.
-
Based on dimensions supplied by the McKay Shipyard to Duncan McLean for his Staghound article, she was just 37 feet wide on deck at the fore of her 44 foot poop deck. Central apartment was 13 feet wide, flanked by two 12 foot wide cabins with the Captains quarters on starboard and First Mate's on port. Incidentally, in his letter to Captain Hall, Donald's son Cornelius referred to her name as being one word, not two and so did Buttersworth in his painting.
About us
Modelshipworld - Advancing Ship Modeling through Research
SSL Secured
Your security is important for us so this Website is SSL-Secured
NRG Mailing Address
Nautical Research Guild
237 South Lincoln Street
Westmont IL, 60559-1917
Model Ship World ® and the MSW logo are Registered Trademarks, and belong to the Nautical Research Guild (United States Patent and Trademark Office: No. 6,929,264 & No. 6,929,274, registered Dec. 20, 2022)
Helpful Links
About the NRG
If you enjoy building ship models that are historically accurate as well as beautiful, then The Nautical Research Guild (NRG) is just right for you.
The Guild is a non-profit educational organization whose mission is to “Advance Ship Modeling Through Research”. We provide support to our members in their efforts to raise the quality of their model ships.
The Nautical Research Guild has published our world-renowned quarterly magazine, The Nautical Research Journal, since 1955. The pages of the Journal are full of articles by accomplished ship modelers who show you how they create those exquisite details on their models, and by maritime historians who show you the correct details to build. The Journal is available in both print and digital editions. Go to the NRG web site (www.thenrg.org) to download a complimentary digital copy of the Journal. The NRG also publishes plan sets, books and compilations of back issues of the Journal and the former Ships in Scale and Model Ship Builder magazines.

