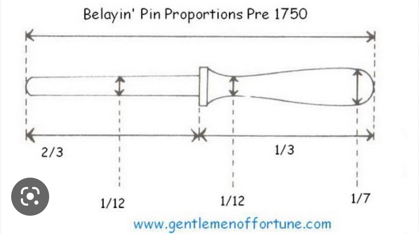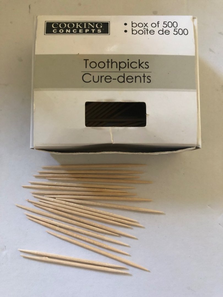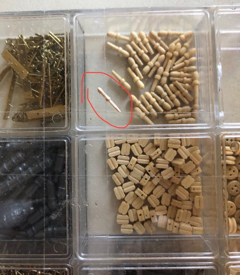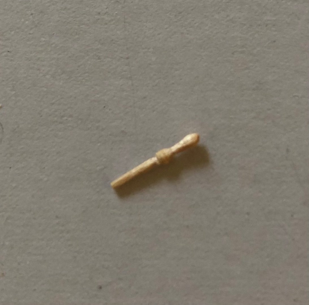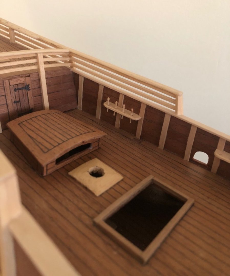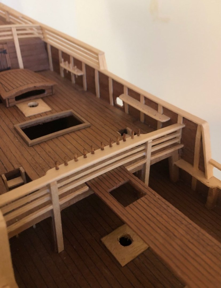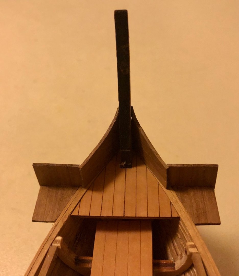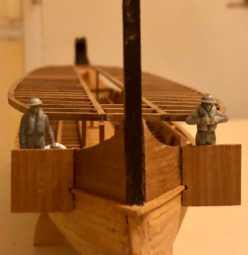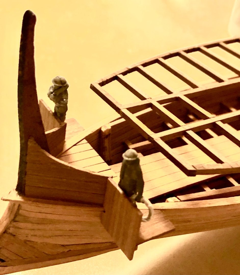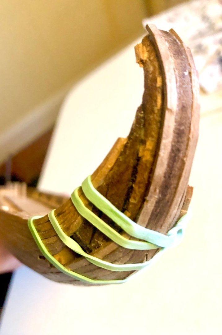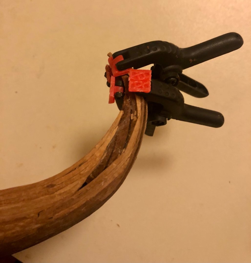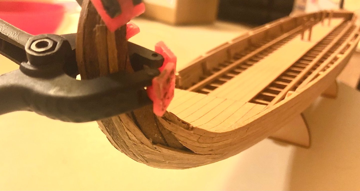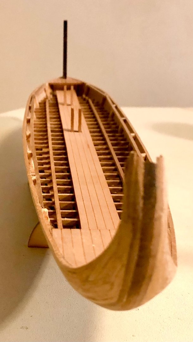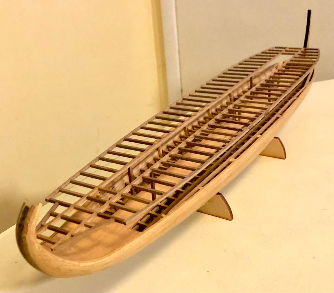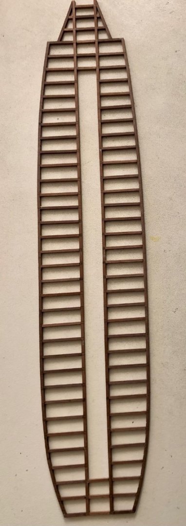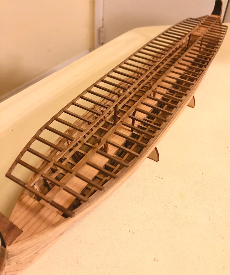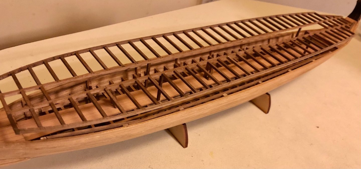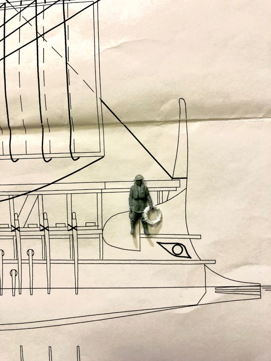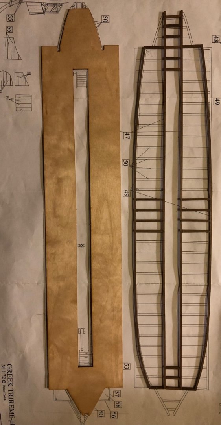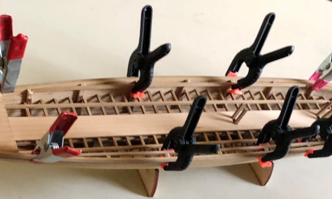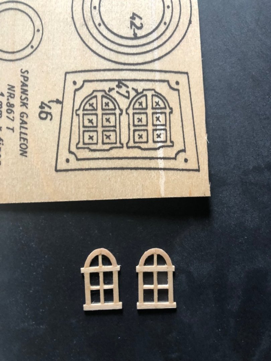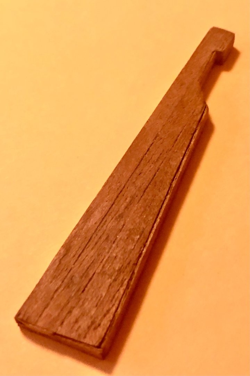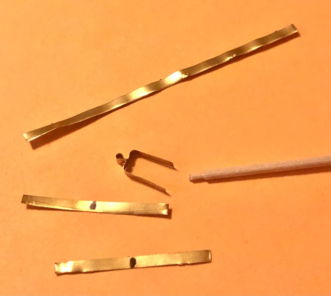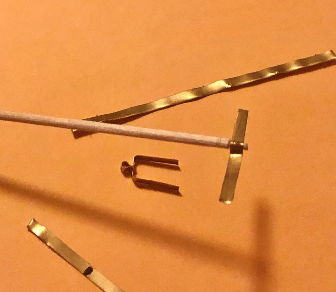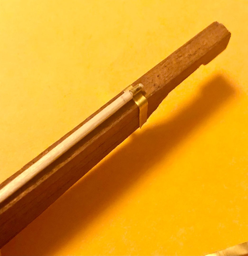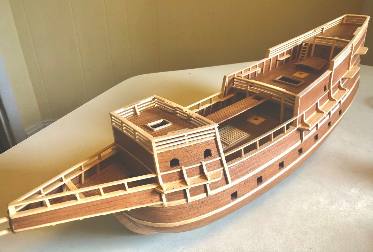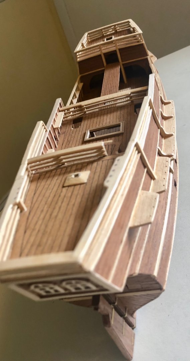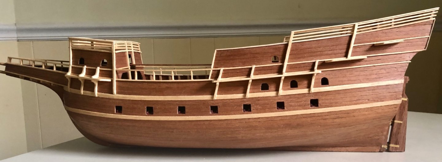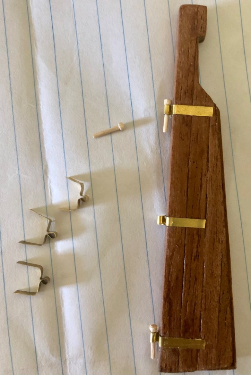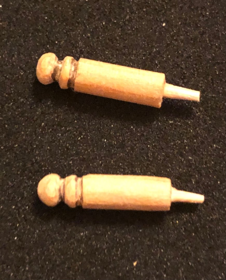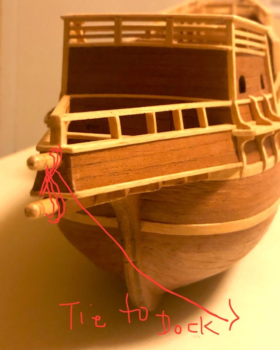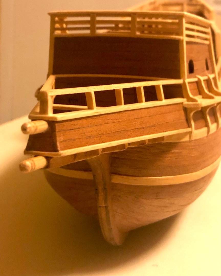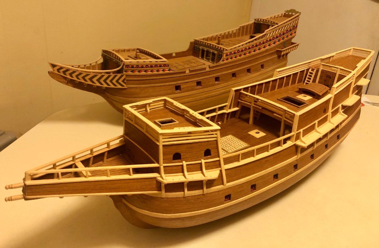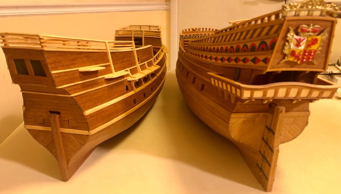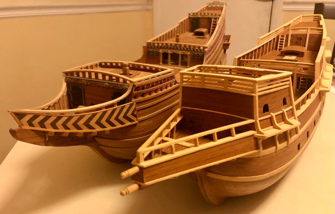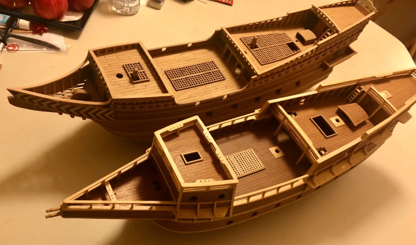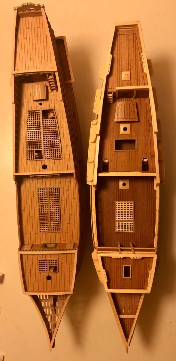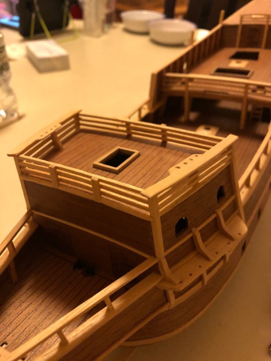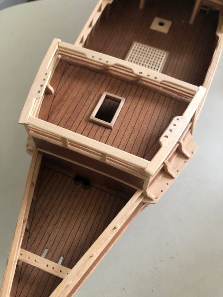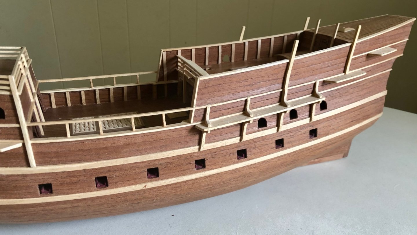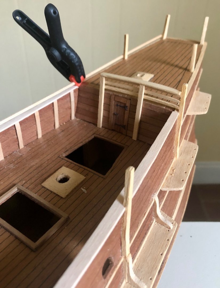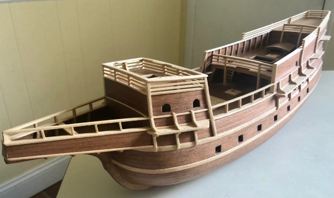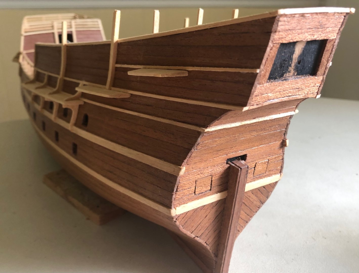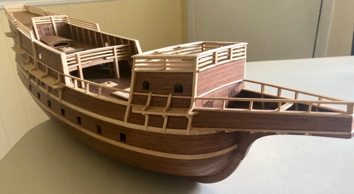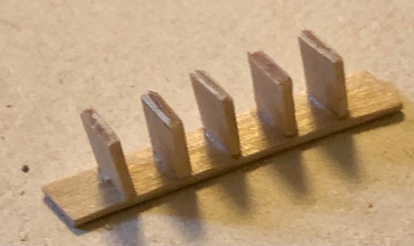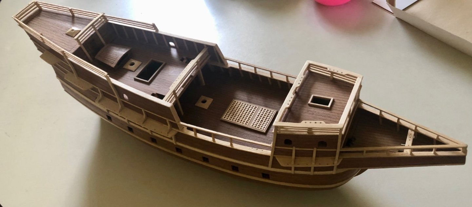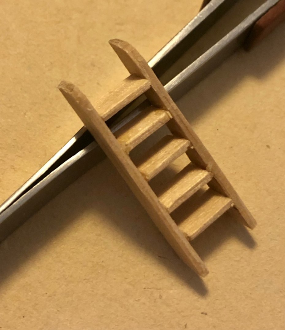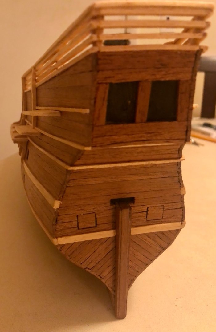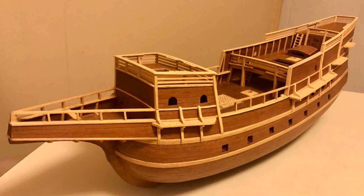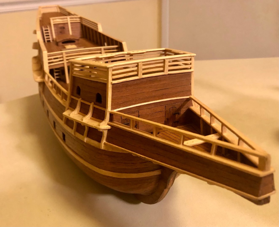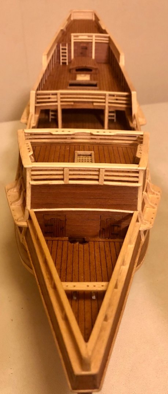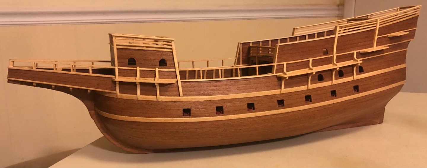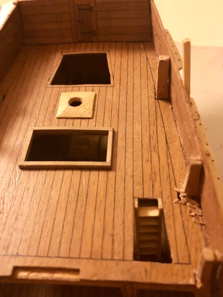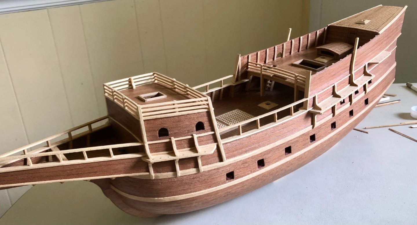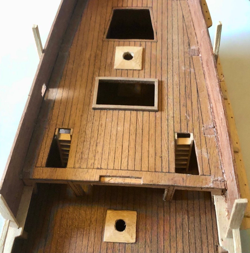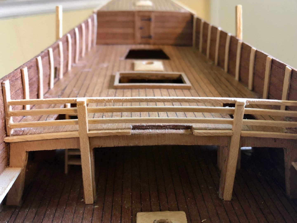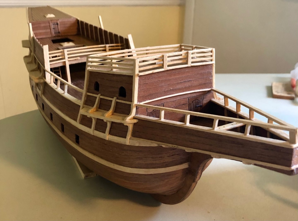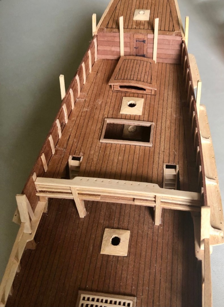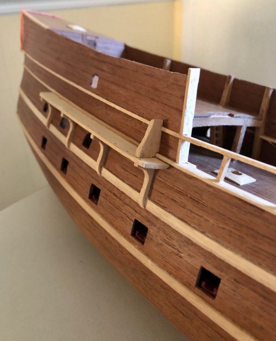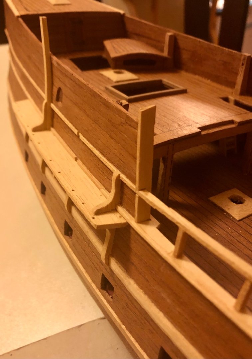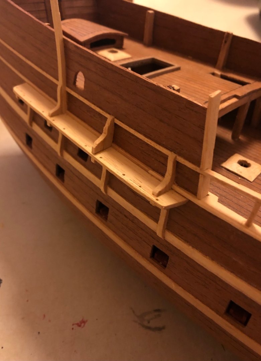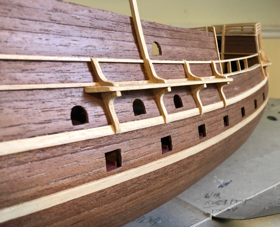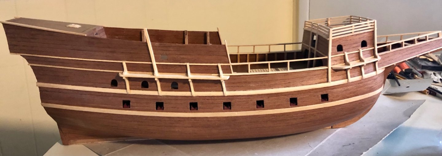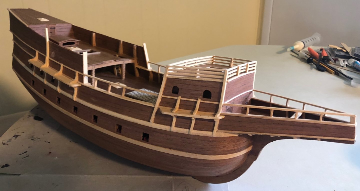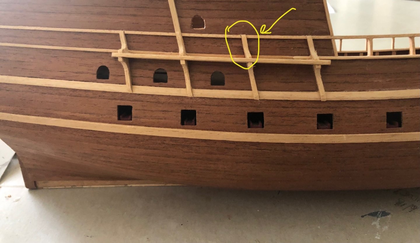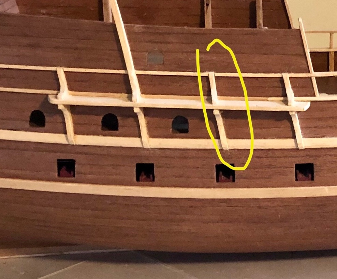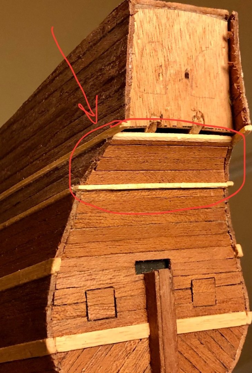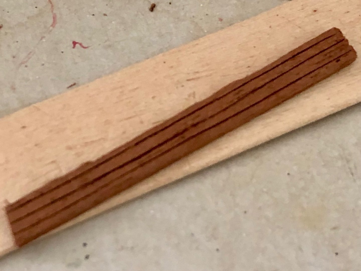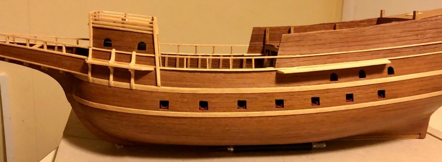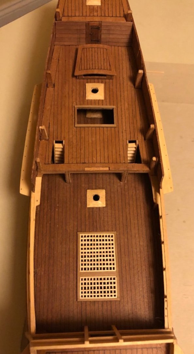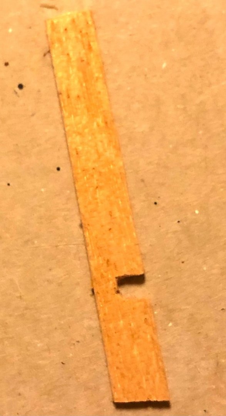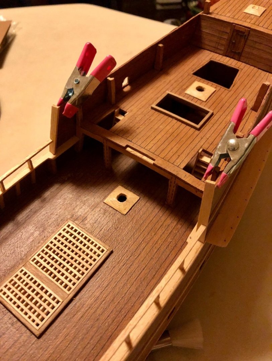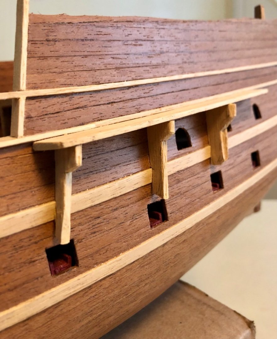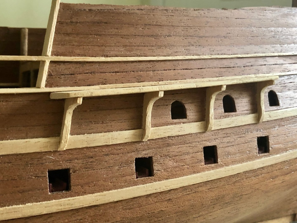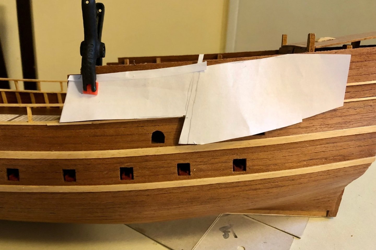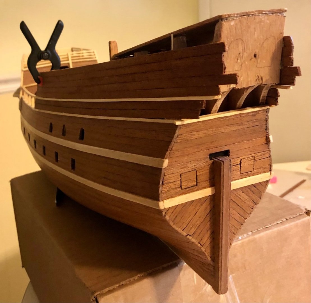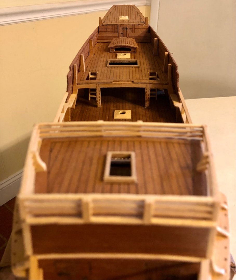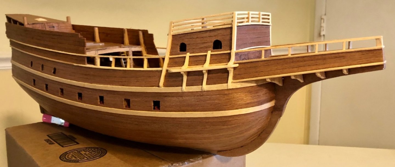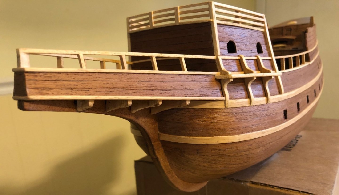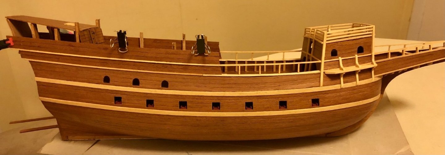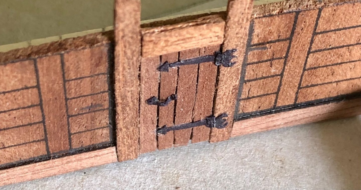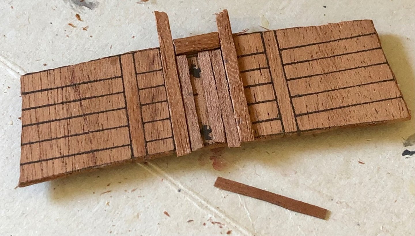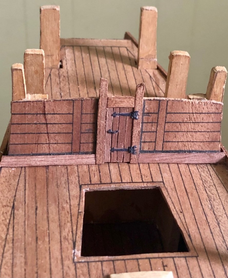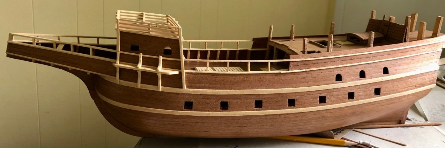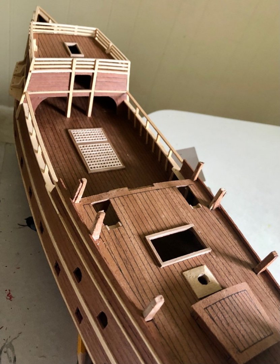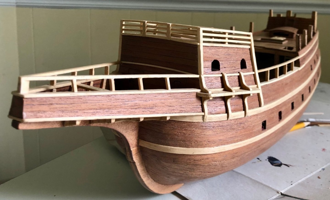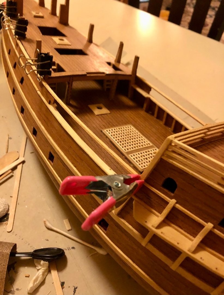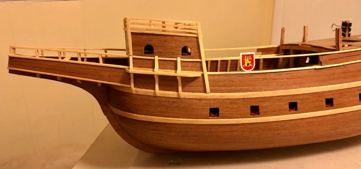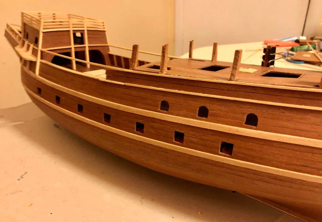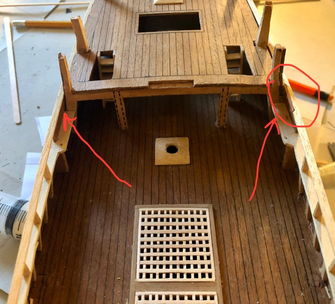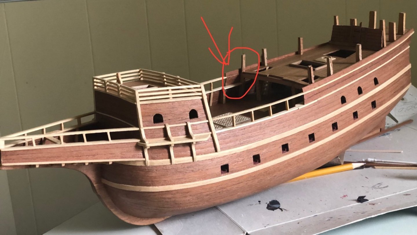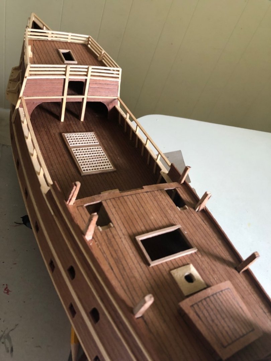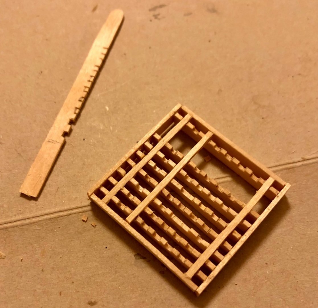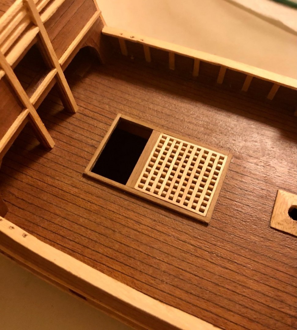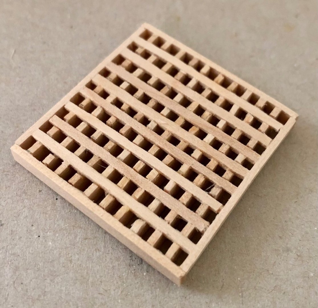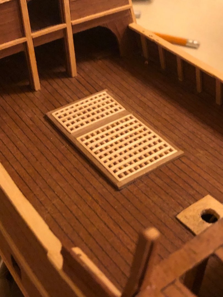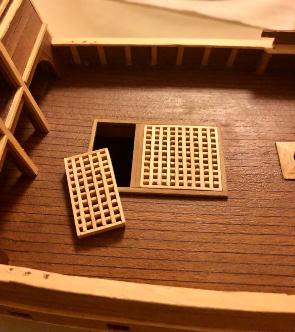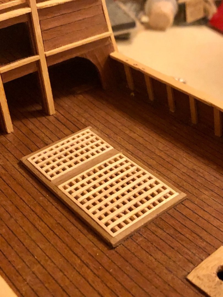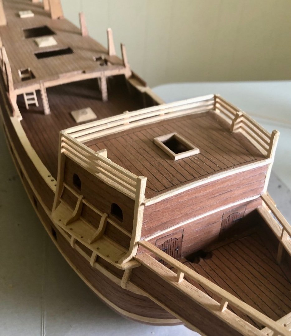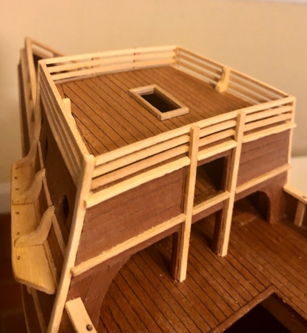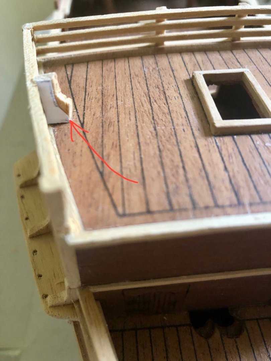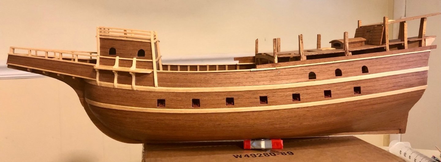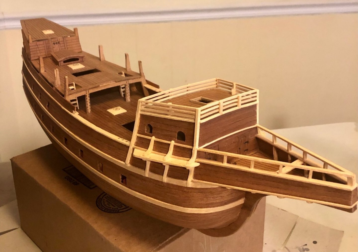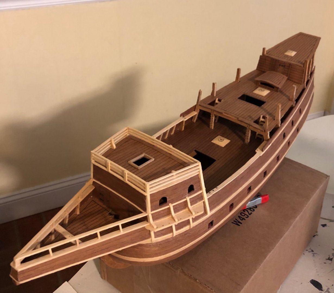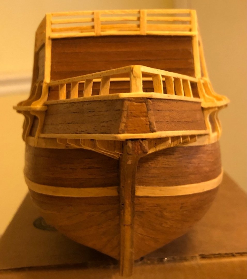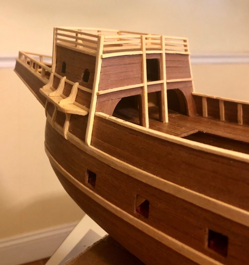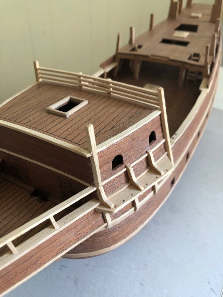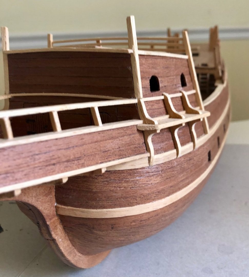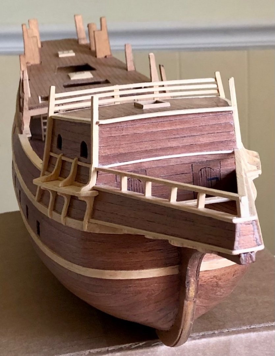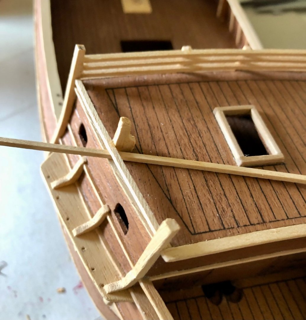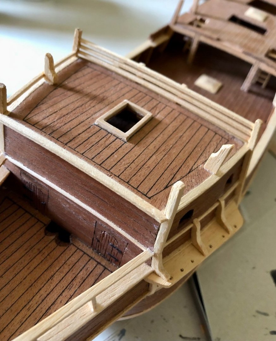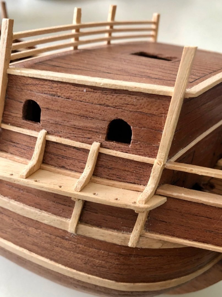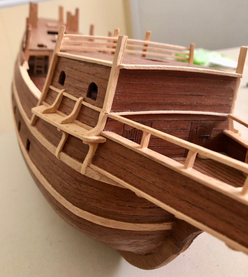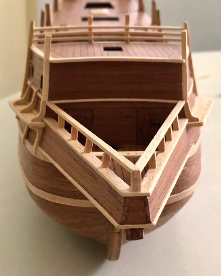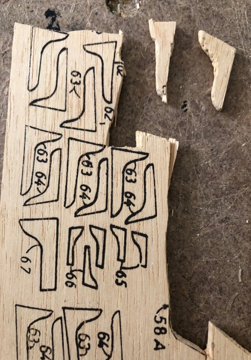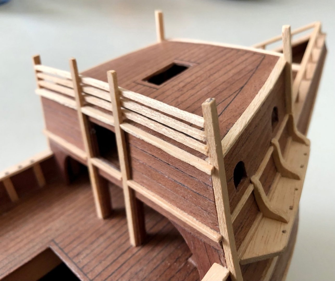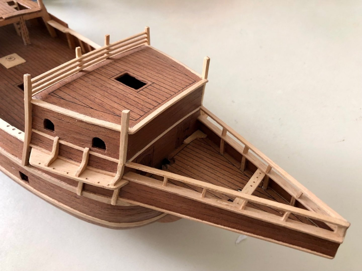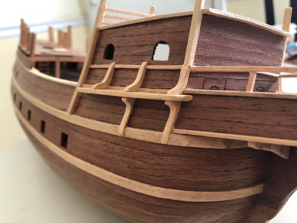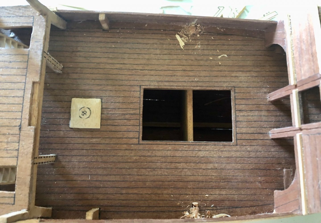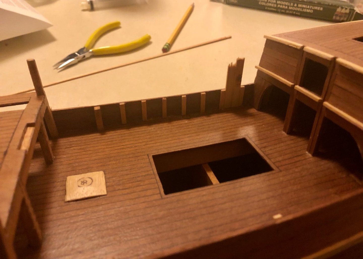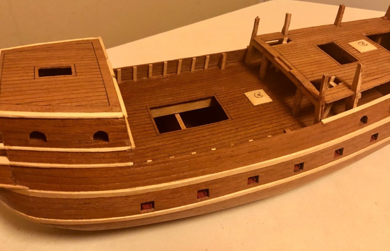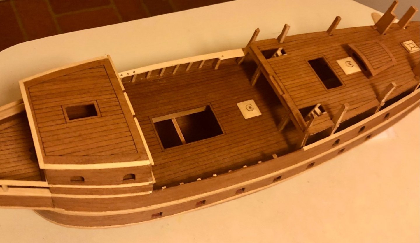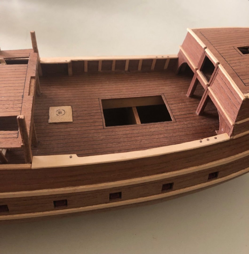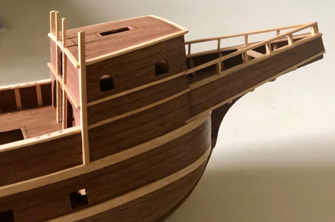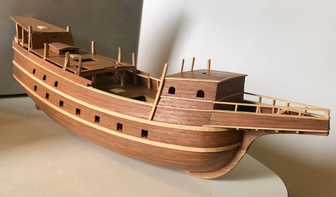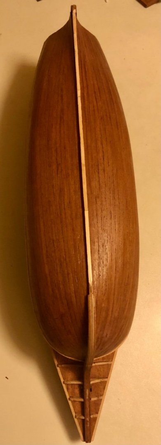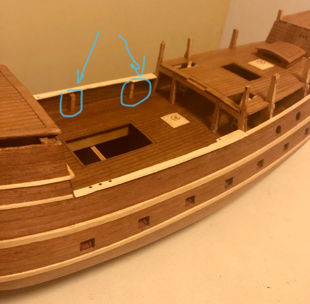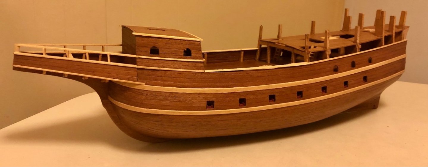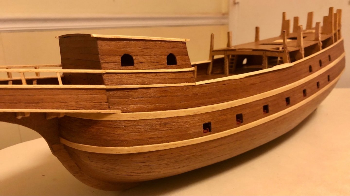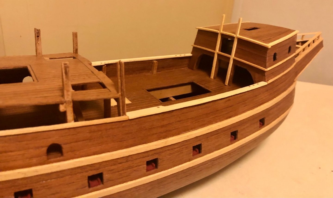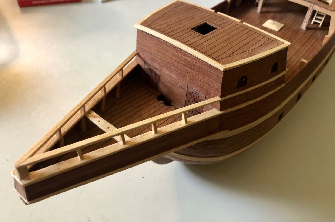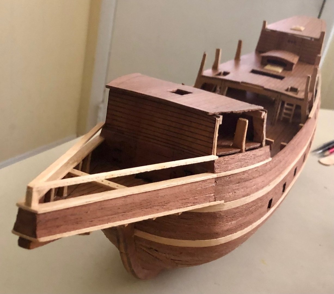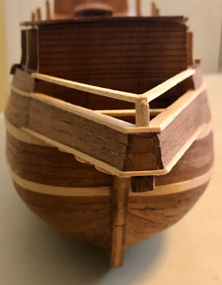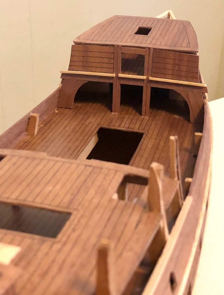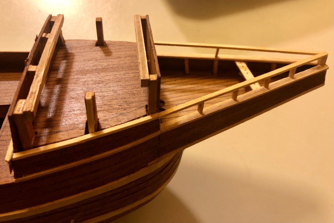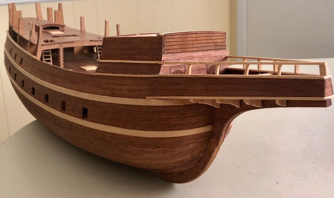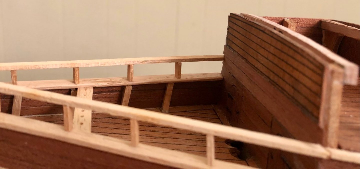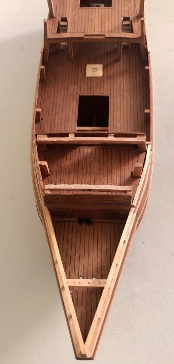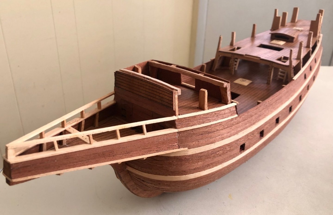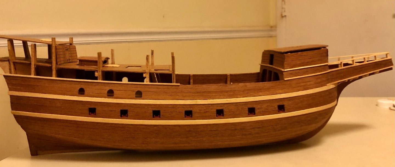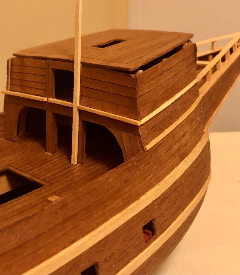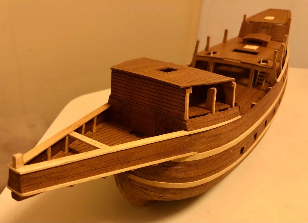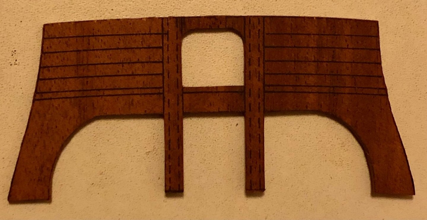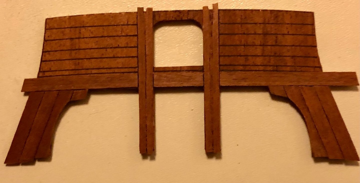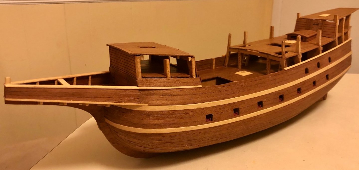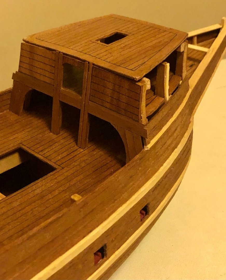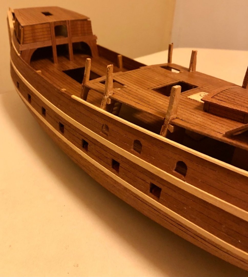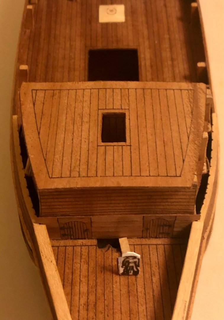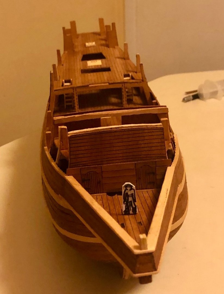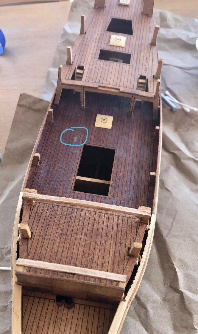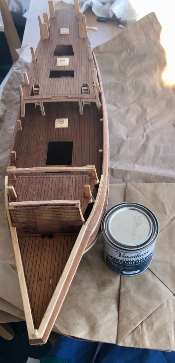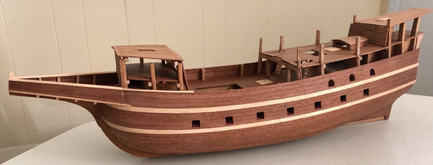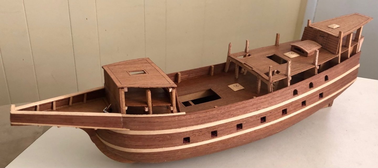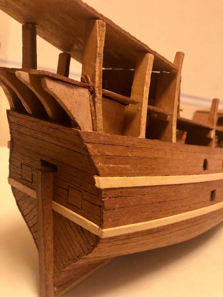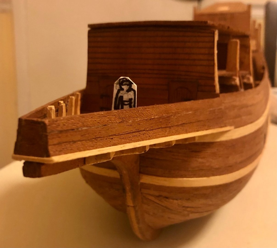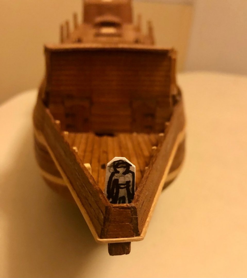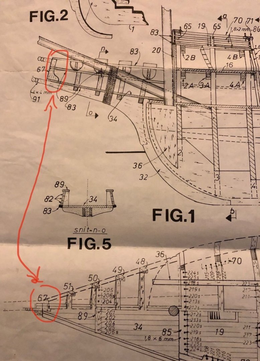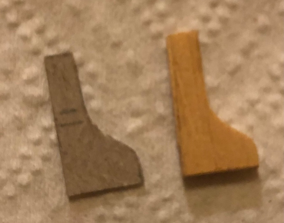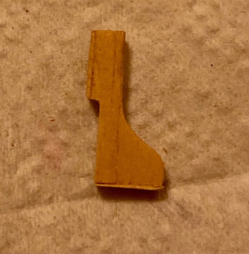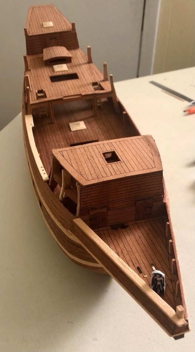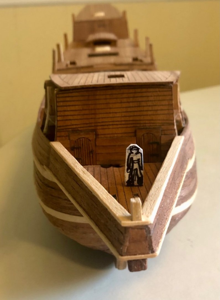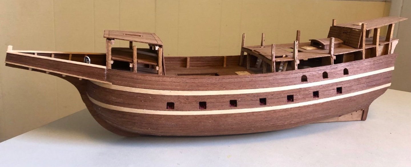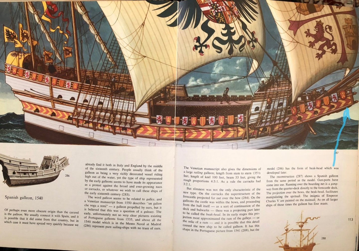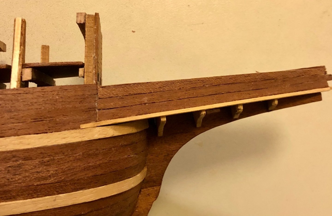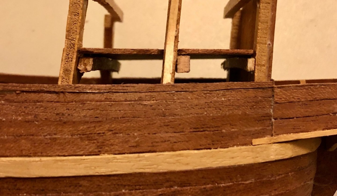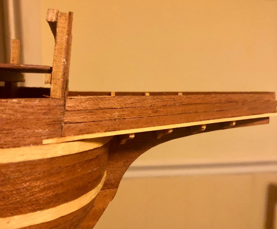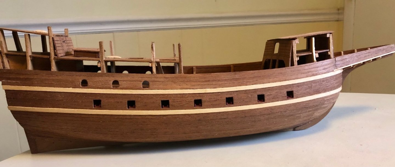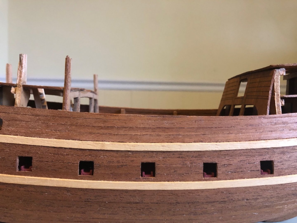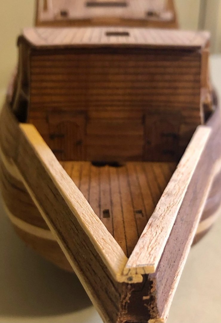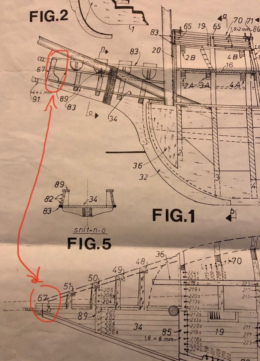-
Posts
77 -
Joined
-
Last visited
Content Type
Profiles
Forums
Gallery
Events
Everything posted by ships88
-
Getting back to the build after a long break. I paused because I didn’t have the fitting (belaying pins, dead eyes,, etc) and don’t love what is available on the market either (out of scale, incompatible with galleon of the time and too expensive). Figure to tackle the belaying pin first. Decided to make 10 mm pin with =~ 1mm diameter (the plan’s belaying pin holder opening is 1 mm). It fits the convention standard. toothpicks turns out to be a great material option. It comes in a 500 per box for $1.25 at Dollar tree store. The toothpick’s wood characteristics, shape and size is ideal for this purpose. A Belaying pin made from toothpick (took about 5 minutes total) A size comparison to the Occre fitting set’s belaying pins for the Golden Hind (1/85 scale) Test fitting couple of the handmade pins onto the rack. Looks like good fit and scaled well. Test fitting pins that were stained darker (instant coffee works great) to better shows contrast w the rail color. This galleon requires a ton of belaying pins. Time to make more,,,, PS. If there are interests to seeing the pin creation process, let me know and i will post the step by step illustrations.
- 58 replies
-
- Spanish galleon
- Billing Boats
-
(and 1 more)
Tagged with:
-
The most challenging aspect of this build is the curve stern. I really didn’t have any good idea how to go about it and put off tackling it for a long time. The build now can’t progress without completing the stern first. The kit supplied 2 x 2mm walnut plankings are impossible to bend (even after soaking in water for hours). I ended up splitting those planks down to 1 x 2mm, bend them where ever possible and build the stern with sectional plank pieces to make the required curvature. The end result looked decent enough after sanding.
-
One thing about going with the hull curve shape for the deck roof versus the kit’s rectangular deck is majority of the deck rafter has to be individually cut to length to fit. This took almost 2 full days to complete. The completed deck roof frame. Test top view of the deck frame over the hull to illustrate the overhang. Using 4 temp vertical support beam (according to plan heigh, 27mm) to check the fit. Another closer view. A lot more vertical support posts to cut,,, Going to take awhile.
-
Getting back the build and taking a break from my Billingboats Spanish galleon build https://modelshipworld.com/topic/30191-spanish-galleon-by-ships88-billing-boat Using the 1/72 Airfix RAF rescue launch kit’s crew figure to gauge if the covered top deck to the bow is feasible/ realistic. Looks like it is not. Decided to use the hull curve for the basis the deck roof shape instead of the kit provide rectangular deck (wet the 2x2mm stakes and clamped). A side by side comparison. The curve deck form difference against the plan’s drawing clearly visible. What do you guy think ? Better or should I use the kit’s rectangular deck form (this shape doesn’t make sense to me for a ship using ramming as a primary weapon. The front would protruding too far out and get stuck to the enemy ship after the attack)
-
Stern windows & rudder installations The kit provided stern framing & windows on printed plywood sheet. I decided not to use them. Scratch built the window frame and fit the stern frame individually. Stern frame and windows installed. The single piece plywood rudder was covered w thinned down hull planking strips to match the hull and shows the 4 pieces of wood stock that makes up the rudder. I obtained the kit from Ebay years ago without the fittings. Making the rudder braces from scrap brass photo-etch left over from my other model kits. Using an applicator wooden shift rounded down to the correct diameter to form the eye. The partly formed bracket is then placed over the rudder then blend into shape. The same process is repeated for the stern post brackets. The cotton applicator’s wooden shaft is trimmed to make the three rudder pins. They will be painted black later. The 4 pin rails on the quarter deck and the walk way between the forecastle & quarter deck installed. Side view w rudder installed. View from The stern.
- 58 replies
-
- Spanish galleon
- Billing Boats
-
(and 1 more)
Tagged with:
-
Thank you for the tip. Greatly appreciated!! Learned something new. Rounded kit provided 4x4 mm square stock into the round rod and niched the indentations according to the drawing. Of the few available built of this kit, lion figure head or other ornament was install on the head. The Spanish galleon of this time are basic utility vessel without elaborating decorations. I can’t find specific about those two head rods (please add, if you have info about them). I believe they are used like stag-horns to tie the bow of the ship to the dock. can’t help myself to do a bit of side by side comparison of my Mamoli roter lowe (un varnished, around the same built stage, 1/64): enjoy.😊😊 Roter has painted decorations and gallery balcony. Isabella (this the arbitrary name Billingboat give for this Spanish galleon) is approximately 50-75 years older than Roter (based on the masts configuration) Mamoli’s models are double planked kits. Although the two model are similar in size, roter weight about 3x as heavy (8-10 lbs) There are also common feel about the two ships. Roter has a curve head while Isabella has a straight and longer portional head to it’s hull length Roter’s fore mast is located within the forecastle while Isabella (this the arbitrary name Billingboat give for this ship) fore mast is in front of the forecastle. Isabella has 4 masts vs Roter’s 3 masts.
- 58 replies
-
- Spanish galleon
- Billing Boats
-
(and 1 more)
Tagged with:
-
Added channels, rails & rail caps. The third & fourth channels installed ( this is a four masts galleon). Fitting the rail toward the stern. Adding the forecastle railing cap. excessive cap piece will be trimmed off after the glue dried. All hull rails installed. Rail cap for the quarter & poop deck still need to installed. The kit provided a single sheet for the stern gallery window. Decided to plank this section for better visual. Making the stern ladder from coffee stirrers. Completed ladder. Took about an hour to cut, trim and glue together. Overviews of the model after applying 2 coats of matt water based polyethylene. The main hull is almost completed at this point with only 4 rails to be added to the hull bulwark. I can’t seem to be able remove the below duplicate pictures no matter what,,,, oh well.
- 58 replies
-
- Spanish galleon
- Billing Boats
-
(and 1 more)
Tagged with:
-
- 58 replies
-
- Spanish galleon
- Billing Boats
-
(and 1 more)
Tagged with:
-
Starboard side main channel upper and lower knees completed. Took awhile as each knee is individually fitted and carved to shape. The first step is to ensure the rough knee is carved to the contour the hull’s lines. The third upper knees has an added hull stiffener stake behind it, so it is narrower compared to the other three knees. This hull stake extends higher than the quarter deck hull for supporting the upper railings (to be installed later). Installing the second rough knee cut out. Starboard side main channel knees shaped to the final dimension accordingly to the plan. Three quarter starboard view. Side view. correction update: after the initial upload and viewing the side view picture. I realized the the second upper knee vertical was slightly misaligned. It was corrected. before correction. After vertical angle correction.
- 58 replies
-
- Spanish galleon
- Billing Boats
-
(and 1 more)
Tagged with:
-
The curve part of the stern was planked in. Due to the extreme curvature and trying to keep the plank as the same size as others presented a challenge. The solution was to make number of parallel cuts (1/2 the plank thickness) from the back side of the plank strip. Those cuts allows the plank to be spread out into the curvature as needed. The main mast channel was installed according to the drawing. Top view of the installed main mast channel. The quarter deck hull edge was cap off with a 2x7 mm end piece. A notch was cut into the strip to accommodate for the upper shield rail. Quarter deck hull edge piece installed. Rough cut outs for the lower knees were attached to the main master channel. It was pointless trying to cut accordingly to the printed outline from the component board (which are identically inform), as the hull shape is constantly changing and unique. The rough cut out just need to be larger and longer than what the final knee shape needs to be. The lower knees were shaped individually to the final dimension. A side view of the main mast channel & shaped lower knees.
- 58 replies
-
- Spanish galleon
- Billing Boats
-
(and 1 more)
Tagged with:
-
The stern half of the upper hull went up quickly after installing the poop deck & the stern cabinet front & back piece. The fast pace was possible because the area is less curvaceous. Bow view toward the poop deck. With most of the quarter deck hull planked, the familiar high hull silhouette of the galleon is now apparent. Hull curvature carried through from the bow to stern can be clearly appreciated from this angle. Ps. The main deck hand rail (slightly lighter color) will likely to be cut back flush to the hull and a new trim piece made out of the same wood used for other hull trim will be fitted in its place. The wood color difference is just too much for me to ignore. A paper template traced out from construction drawing is used to gauge how much of the quarter deck hull need to be trimmed off. stay tuned…
- 58 replies
-
- Spanish galleon
- Billing Boats
-
(and 1 more)
Tagged with:
-
Billingboats’ older kit lacks detail depths (printed flat outline for details). Adding scrap wood strips to build out the door frame, door and side planking. New door hingers & handle were added (the printed image was covered by the door planks). They were cut out using heavy black construction paper and glued in place. Glued into placed. The horizontal planking will be added as the hull planking is being installed (to ensure there wouldn’t be gaps between the two). Three overview pictures of the model as build to date: Will update when more progresses are made. Stay tuned…
- 58 replies
-
- Spanish galleon
- Billing Boats
-
(and 1 more)
Tagged with:
-
Thanks Baker for your confirmation. Updated 6/7/2922. Installing the upper rail for the shields to lay against. This rail would also serve as the drapes support for the anti-boarding net (back then, naval engagement is about get close to the enemy’s ship and board the ship to fight it out & take the ship as the prize. Unlike later on, to sink the enemy ship as far away as possible with canon fires). This rail runs all the way to the stern (this why the components on the main deck need to installed beforehand. Access will be harder) using one of shield to check for rail spacing. The vertical rail supports installations turned out to be a nightmare (as they tend to pull on the upper rail as the glue dries. This distorted the rail to linear instead of the original curve parallel to the hull). I ended up gluing the vertical supports to the mid ship deck rail. After they are firmly dried, then glue the top rail one at a time until each is solidly dried first. That did the trick. Since this is a single plank model. The rail (a horizontal light wood streak running in parallel against the darker hull bulwark) will be visible. A portion of rail that would visible is craved out(see right side arrow) and replaced w the same hull wooden strip (mahogany). The hull bulwark looked as it should after the craved out replacement (no light color rail strip visible).
- 58 replies
-
- Spanish galleon
- Billing Boats
-
(and 1 more)
Tagged with:
-
Thanks LCdr David for your kind words. I liked the Billing boats’ Mayflower model( it has a very classic hull profile) and will be look forward to see your build log. After reviewing the construction drawing, it became obvious the main deck hatch need to be completed before aft hull planking can resume (due to the horizontal trim (2 x3 mm stock running from the end of forecastle all the way to the hull stern. This is the upper support beam for installing the shields over the mid ship area). Once this trim piece is installed, any work in the main deck will be more difficult afterward. I don’t have the Billingboats’ fitting set for this kit. But based on what i can find online, there isn’t much included - plastic hatch covers, turned wooden crow nest, plastic dead eyes and blocks,,,etc). I decided to build the hatch grill from scratch using one of my favorite and cheapest wood - wooden coffee stirrers. it took awhile to construct the grill from the coffee stirrers (Material costs next to nothing), but it looks better than the Billingboats’ one piece flat plastic grill. What do you think ? The mid ship hatch area is quite large. I decided to divide the area into two sections; a main hatch and a smaller forward hatch. Spare walnut stakes (2 x2 mm) from previous project were used to frame out the hatch framing. The forward grill is constructed. Keep in mind most of those deck grills are removable in real life and should have an all around framing surrounding it (a lot of the build i seem omits this - frameless). Both grill hatches installed. .
- 58 replies
-
- Spanish galleon
- Billing Boats
-
(and 1 more)
Tagged with:
-
Thanks Baker for you kind words. Got off work early today and I was able to finish the forecastle railings. Wishing all a happy Memorial weekend !! Cheers 🍺🍺. The side rails are installed. A paper template copied from the plan is used to mark the excessive materials to be removed from the side post. This need to complete before installing the front. Otherwise it will be more difficult due to lack of access. Below are couple of pictures of the finished railing from different angles. Enjoy !! Installing the kit provided printed rail caps next should complete the forecastle structure….
- 58 replies
-
- Spanish galleon
- Billing Boats
-
(and 1 more)
Tagged with:
-
Have not worked on the model for almost a month due to other matters. Finally have a chance to pick up from where I left from April. The knees on the port side are finally done (the whole task almost brought me to my knees😂😂,, very time consuming to custom fit and trim each piece). Added entry trims to the forecastle. Frontal view. Installing forecastle side rail. Using a 2 x2 mm stake to maintain proper spacing. Installing the port side forecastle railing stake. Both railing stakes are rough shaped as tolerances are needed for the railing (curve and tiling inward). Once all the railings are installed, the two stakes will be sharped into the specified dimensions.
- 58 replies
-
- Spanish galleon
- Billing Boats
-
(and 1 more)
Tagged with:
-
Decided to concentrate build efforts around the forecastle area as the remain build has dependence from this area. There are substantial upper and lower channel knees pieces for galleon of this time period. The kit provided printed knee outline on a board. The plan calls for two knee shape (# 61-upper and 62- lower) for the foremast channel. In reality, each knee need to be individually customized depending their location on the hull (hull shape is constantly changing from this angle, it is clear that the knees are impossible to be identical as the kit plan suggested. The top rail overhang will be trim off later when the other 3 side rails are installed. All 3 directional axis need to be aligned when installing the channel knees. One more lower knee to be created and installed. Frontal view.
- 58 replies
-
- Spanish galleon
- Billing Boats
-
(and 1 more)
Tagged with:
-
Pre-occupied w the Ukrainian crisis (unbelievable what Putin is doing and the bravery of the Ukrainian people). Hopefully Ukrainian will emerge victorious at the end. Back to the build… Cut off the the kit’s mid-ship bulwark piece (way too large and wider than the trim cap). Installed more to scale replacement hull studs. Using a scrap wood piece as the spacer template. Overview w both side bulwark studs installed. Dry fitting the kit supplied mid hull trim piece (need to to be clean up more later on). Both sides installed. Installed the rails on the back of the forecastle. Started the aft hull plankings after the mid hull trim piece was installed.
- 58 replies
-
- Spanish galleon
- Billing Boats
-
(and 1 more)
Tagged with:
-
After scrape the hull with old #12 blade (this method give a more constant surface than just using sand paper), then finish sanding with 100 grit sand paper. 3 coats of matte polyurethane was brush on with light sanding between coats with 220 grit sand paper. I liked the polyethylene result, clear, not shinny and hard to tell there is polyethylene coating at all. The kid supplied hull waist trim pieces test fitted. They fit in like a glove without trimming. Got to give Billingboats a lot of credit of able to engineer such a feat using 1960’s available technologies (no cad or computer assistance). I see a big problem here. Only 2 hull studs for the mid-ship hull bulwark (they are also sticking out too far) ? I will need to add additional studs (i think the more appropriate for the time period) or build up an enclosed inner hull wall. What is your thoughts ? please comment. Cut out the forecastle gun ports. Adding the hull trim aligned with the forecastle top deck. A closer shot of the forecastle. Forecastle rare view with the two stories studs test fitted. The top forward trim piece on the forecastle installed and excess overhangs trimmed off.
- 58 replies
-
- Spanish galleon
- Billing Boats
-
(and 1 more)
Tagged with:
-
Concentrating on the bow and the forecastle construction. The top bow rails for mounting the shields are installed. A frontal view of the bow with the installed top rails. I need to square off the front post later. Added the trim flushed with the upper forecastle deck. Installed the port side vertical support studs for the top bow rail. The Billingboats drawing indicated the vertical bow rail studs are to be in parallel angle with the forecastle and not to the bow head studs. Top view of the installed top rails & vertical studs. Port side forecastle side planking almost completed. I left off the last top plank row until i can finish the other side so the deck can centered between the two forecastle wall plank later. Added a trim piece at the back side of forecastle aligned with mid deck profile. The center segment will be the support for the bridge planks between the quarter deck & forecastle. Test shot of inserting the vertical post that will cover up the gap. This is a component called out in the construction plan, which will extend beyond the top deck and be part of the forecastle hand rail studs. A side view of the model to date. PS. My drunken sailor seems to have jumped ship and a walled. Can’t find him anywhere.
- 58 replies
-
- Spanish galleon
- Billing Boats
-
(and 1 more)
Tagged with:
-
Thanks Koerant for the kind words. It is greatly appreciated! After applied 5 coats of the matte polyethylene on the decks. It is time to continue with the build. Belaying pin rack installed in the bow. first two rows of planks for the forecastle installed. The kit provided forecastle rare structure is reasonably detailed but very flat. Adding plankings to add depth to the forecastle rare structure and filling in the gap between the hull side profile (this took awhile as numerous small cut back/ measure steps taken to avoid over cut). The gap in the middle for the two vertical stud will not visible once the 1.8 x3mm overlay is installed over it (i didn’t have any thin 6mm wide veneer to cover it). Test fitting the updated forecastle
- 58 replies
-
- Spanish galleon
- Billing Boats
-
(and 1 more)
Tagged with:
-
Fixed the forecastle trims. Notches had to be cut into the strip in order to bend them to required curvature. Frontal view. It became apparent that the deck need to be sealed finish before any more upper planking can proceed (access will no longer be available). OMG. Tiny glue spill shows up after polyethylene is applied. The wet deck is now looks really dark. Hopefully it will lightened up a bit when completely dried. Picking a sealing product turn out to be more headachy than I thought. Finish oil and bee wax option looks great, but i am not crazy about re-applying them again from time to time. Oil polyethylene and shellac is out of the question because of the fume. Water based polyethylene seems to fit the bill. Then there is the reflective option, gloss, satin and matte finishes. since i am not making furniture, gloss was out. It was down between satin and matte - I decided on the matte finish (never used it before). Does anyone have opinions on sealing finishes that they can share ? This topic for wooden ship model is not widely covered and hard to find info on. once the polyethylene dried, it wasn’t too bad. The finish was perfectly clear and not shiny. The main deck and the forecastle were from the same mahogany wood sheet, which is a bit darker than the other deck pieces (lighter color from a different sheet, which I liked better),,, oh well, it is real wood,, what can you do,, stern over hang trimmed off. The hull lines are the best feature of this model ship. Just noticed the drunken sailor in the bow,,
- 58 replies
-
- Spanish galleon
- Billing Boats
-
(and 1 more)
Tagged with:
-
Working to finish the bow area in order to continue the build of the rest of the ship. Bow frontal closed off with planks. Head post (#71) is a very important component determining the rest of the build. The upper bow horn(#91, I think this is used to tie up the ship to the dock in the habor ? Anyone knows more and share info on this ?) shown in the Billing boat’s drawing seems to be in the wrong spot (too high). The book “The Ship” by Bjorn Landstom has a very nice illustration of a Spanish galleon showing the upper bow horn located just below the bow bulwark rail. This location makes more sense to me than the Billingboats’ drawing location. There is NO bow figurehead. Spanish Galleon seems to be very much focused on utility and not so much with ecstatic and appearances (cravings, reliefs and decorations). Traced out the bow head stud profile from the drawing to a card board. Carved out the stud using the card board template (a glued 2 piece 2mm wood stocks to build up to the required 4mm thickness). Had to notch the head stud back 1.8mm to account for the bow frontal planking thickness (the drawing and the instruction did not accounted for this) so it can line up withe the foremost outline of the bow. The bow upper rail was notched to fit around the bow stud. The kit provided mid ship rail & belaying pin rail raised a question as to if an additional rail stake (from the forecastle to the stern) will lay over this. After studied the drawing, instruction booklet and the pictured model on the kit box, it is deducted it is a combo rail & belaying rack piece ( aka. There will be 3 separate rail stake segments for this elevation - forecastle to midship, midship and mid-ship to stern) Both bow upper rails cut and installed. A side view of the completed bow section.
- 58 replies
-
- Spanish galleon
- Billing Boats
-
(and 1 more)
Tagged with:
-
Working on the head section, this is critical in determining the rest of the upper hull structure and hull lines. The starboard side head hull planking trimmed down to the correct height and slope. The forecastle planking is being cut back to match the trimmed head hull height & angle. This adjustment in height & line will be follow thru toward the stern. Note: the tapping diminishes at the start of the quarter deck post. This close up shows the height & angle differences between the trimmed Starboard and the untrimmed port-side head planking. An overall view of the trimmed line (Starboard side only, the port-side still need to be worked on next) A close up illustrating the mid ship hull line difference between the trimmed starboard side and the un-trimmed port-side height and profile. Test fitting of the head trim stakes. The port-side stake corner was rounded in compared to un-rounded yy side stake. Notice the frontal shape of head, it forms a trapezoid shaped. How the two head trim rails supposed to come together and finished off depended on stake #67. There is not much information about this important component other than what is shown on the drawing. It was deducted from the drawing it is 4mm thick. There are no supplied wood in the kit to account for it. It will need to be created from gluing numbers of pieces of wood together then shaped to match the drawing profile. This need to be installed first before installing the two head trim rails.
- 58 replies
-
- Spanish galleon
- Billing Boats
-
(and 1 more)
Tagged with:
About us
Modelshipworld - Advancing Ship Modeling through Research
SSL Secured
Your security is important for us so this Website is SSL-Secured
NRG Mailing Address
Nautical Research Guild
237 South Lincoln Street
Westmont IL, 60559-1917
Model Ship World ® and the MSW logo are Registered Trademarks, and belong to the Nautical Research Guild (United States Patent and Trademark Office: No. 6,929,264 & No. 6,929,274, registered Dec. 20, 2022)
Helpful Links
About the NRG
If you enjoy building ship models that are historically accurate as well as beautiful, then The Nautical Research Guild (NRG) is just right for you.
The Guild is a non-profit educational organization whose mission is to “Advance Ship Modeling Through Research”. We provide support to our members in their efforts to raise the quality of their model ships.
The Nautical Research Guild has published our world-renowned quarterly magazine, The Nautical Research Journal, since 1955. The pages of the Journal are full of articles by accomplished ship modelers who show you how they create those exquisite details on their models, and by maritime historians who show you the correct details to build. The Journal is available in both print and digital editions. Go to the NRG web site (www.thenrg.org) to download a complimentary digital copy of the Journal. The NRG also publishes plan sets, books and compilations of back issues of the Journal and the former Ships in Scale and Model Ship Builder magazines.



