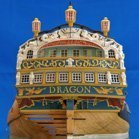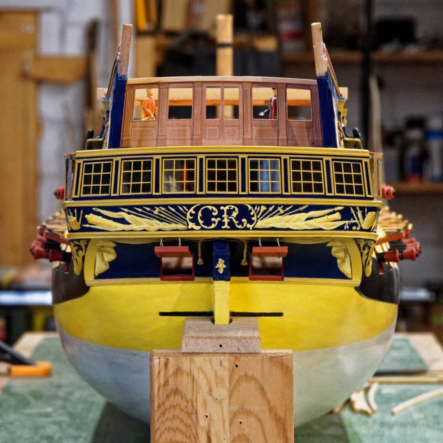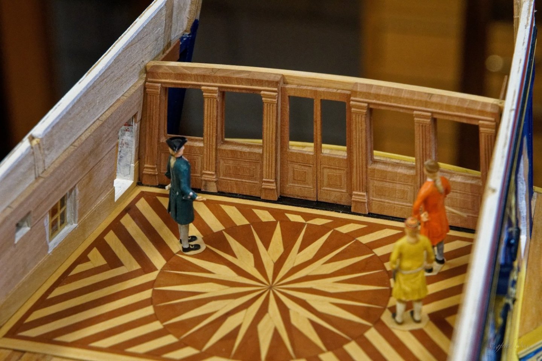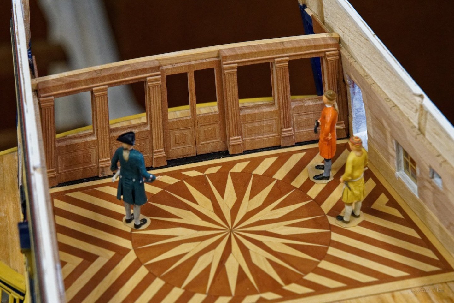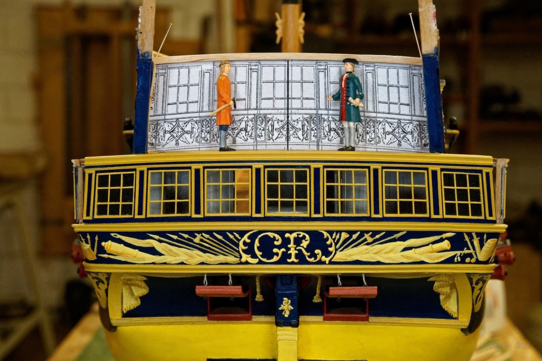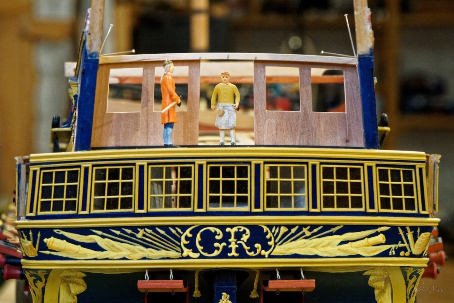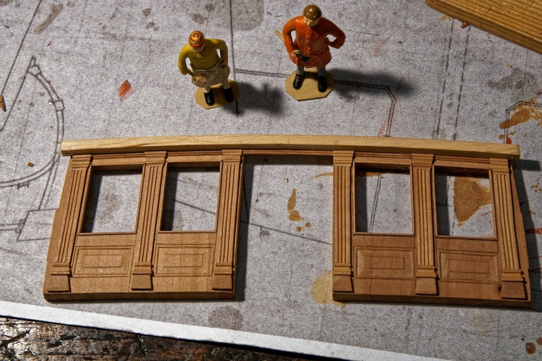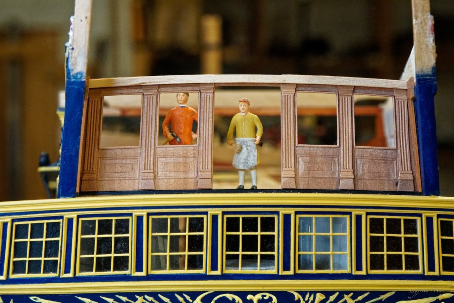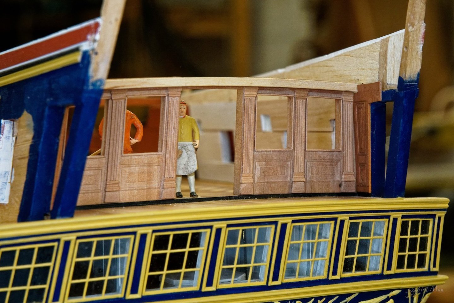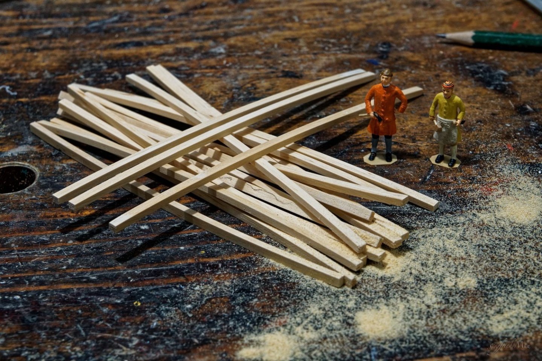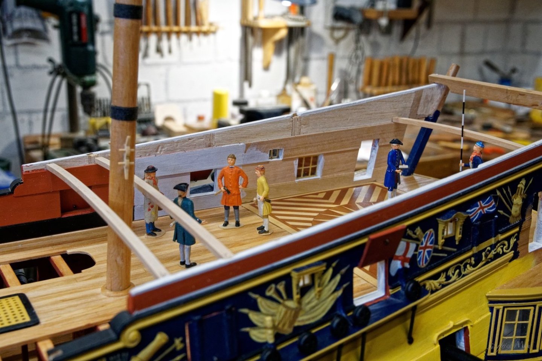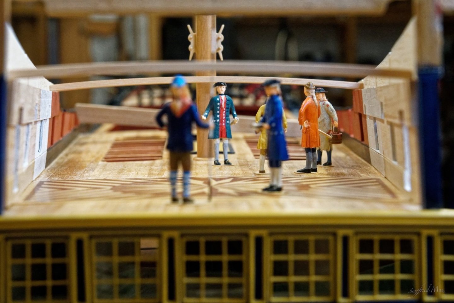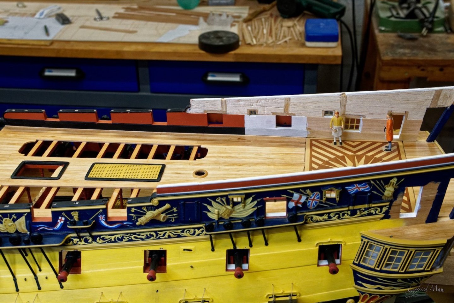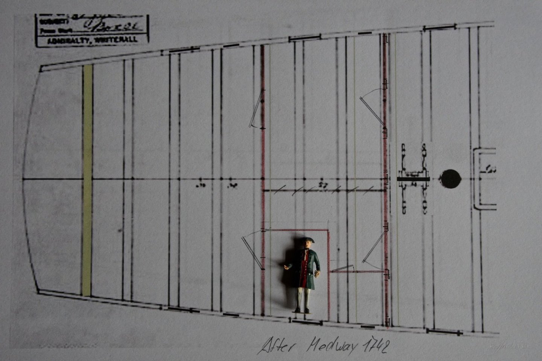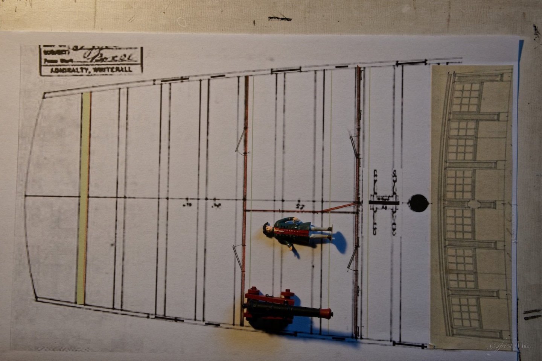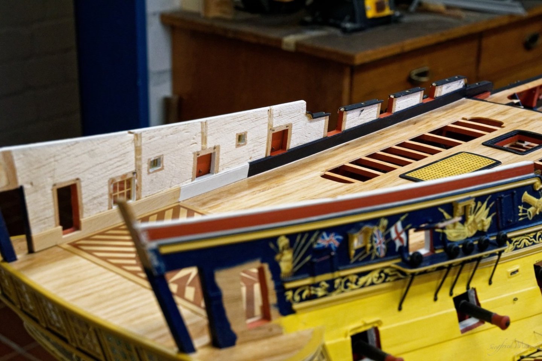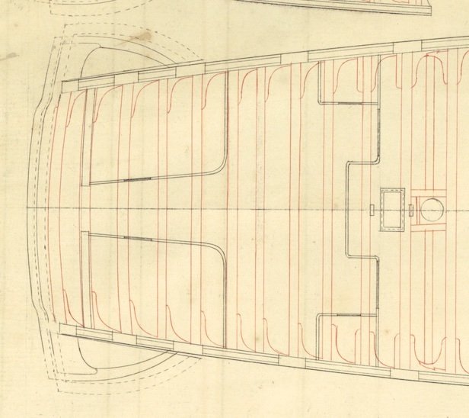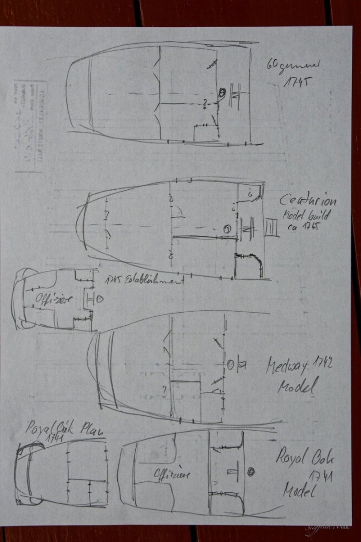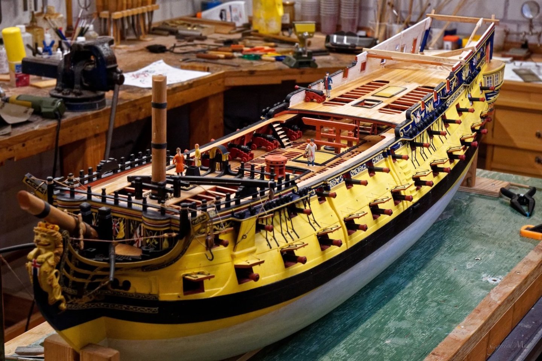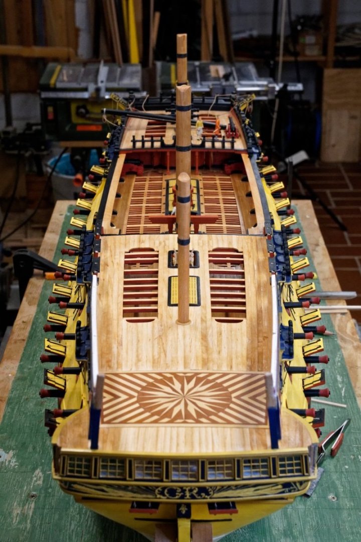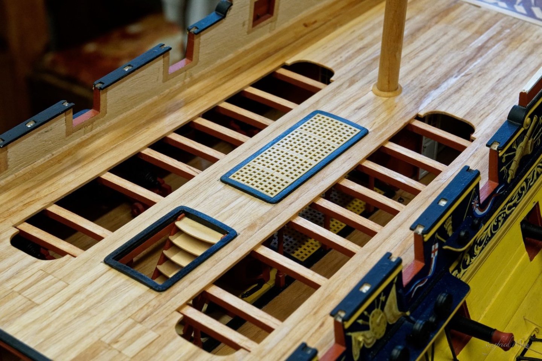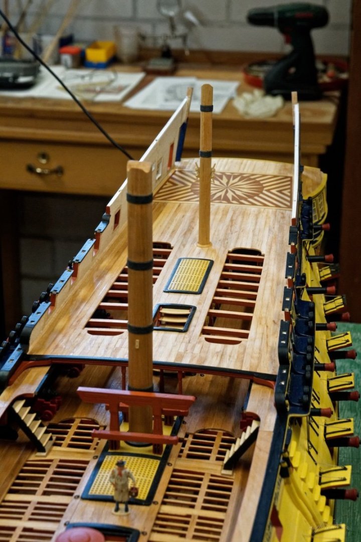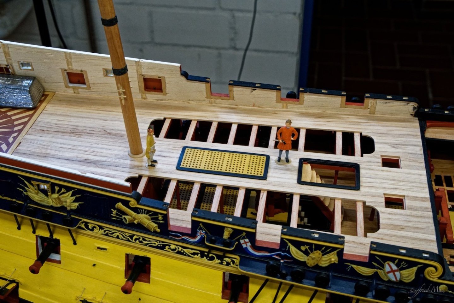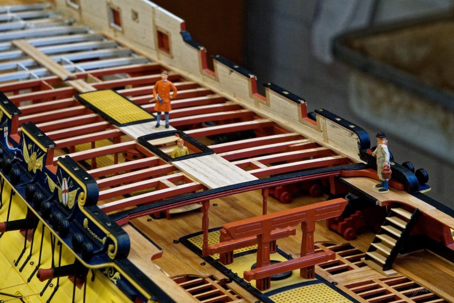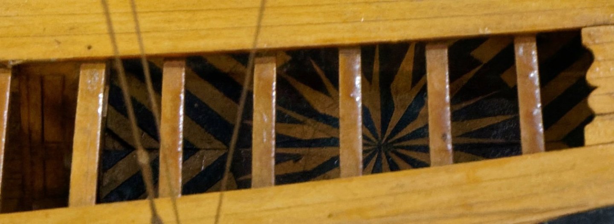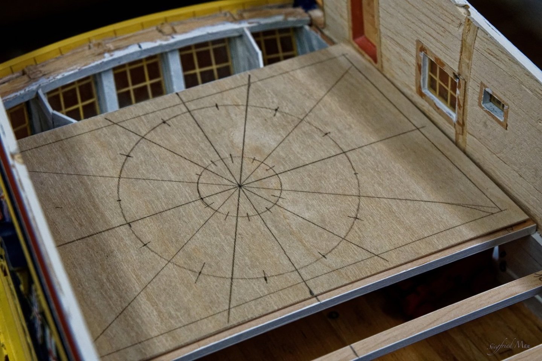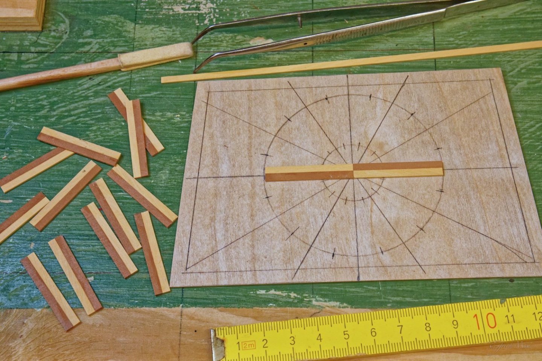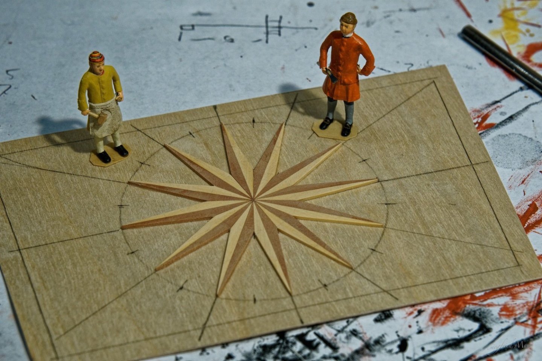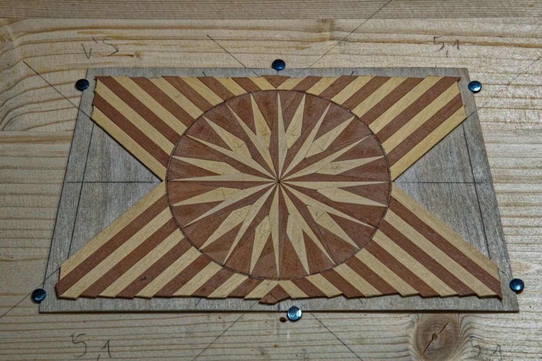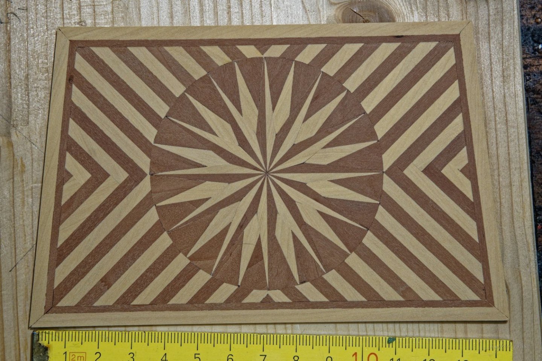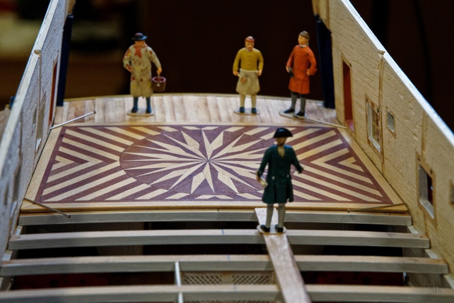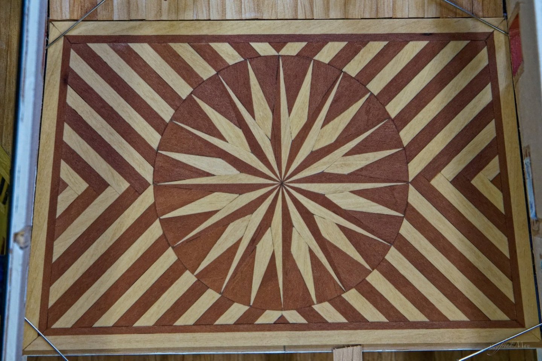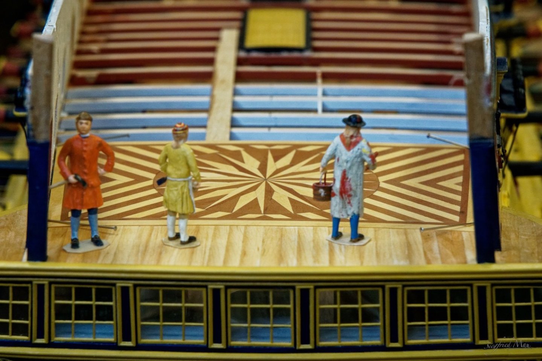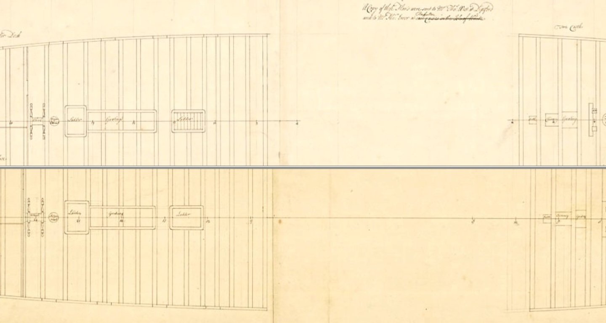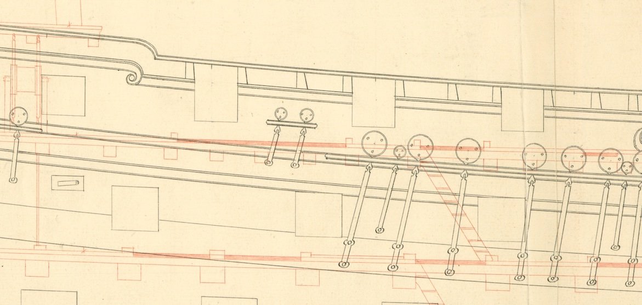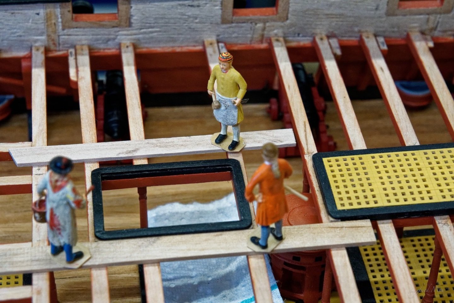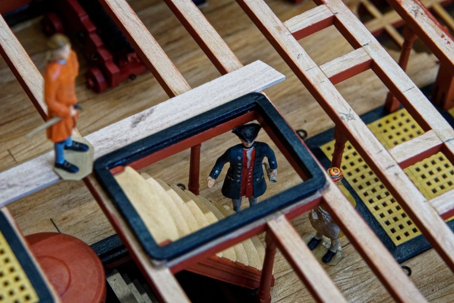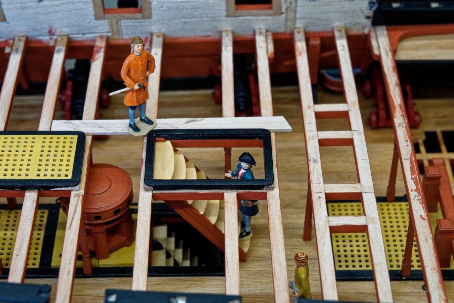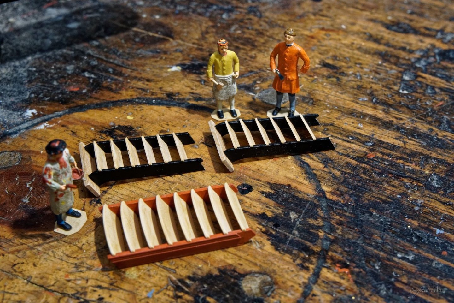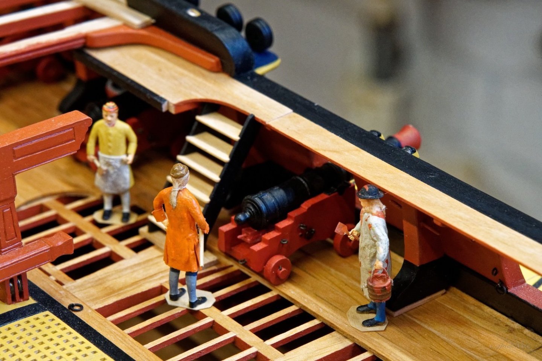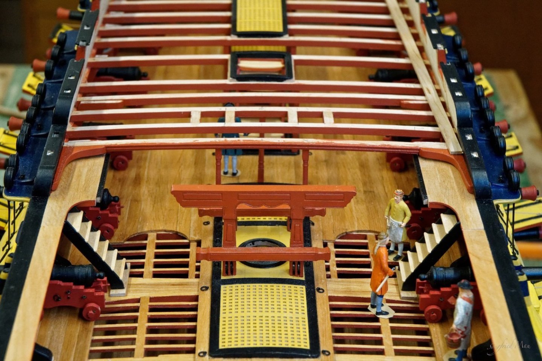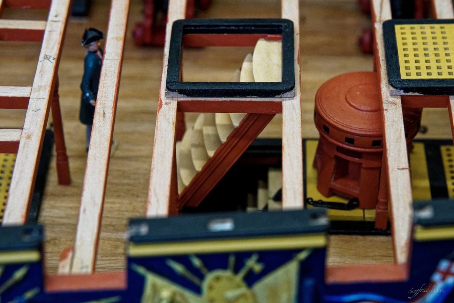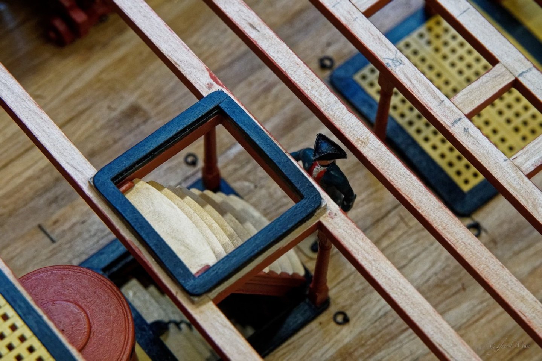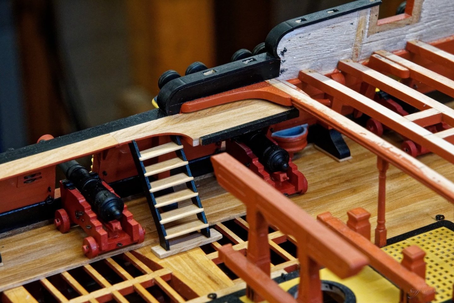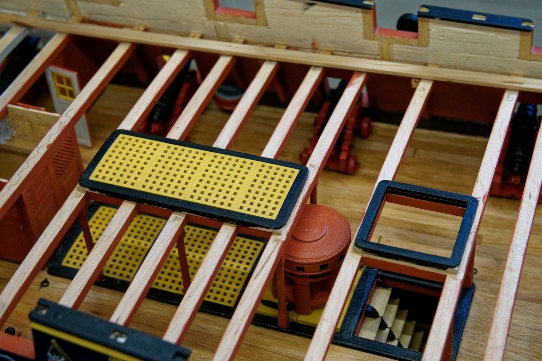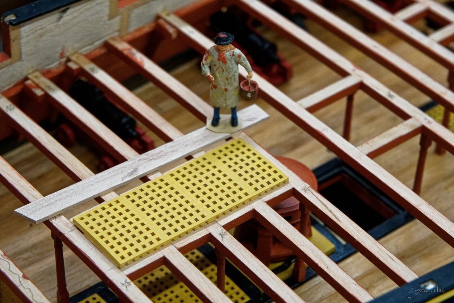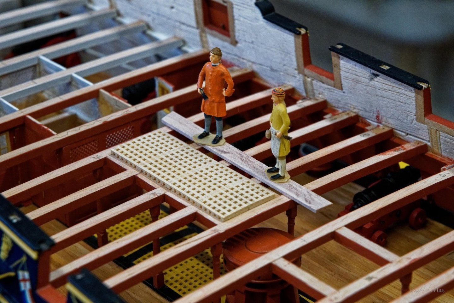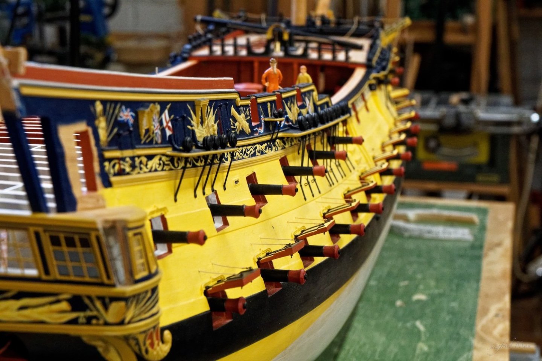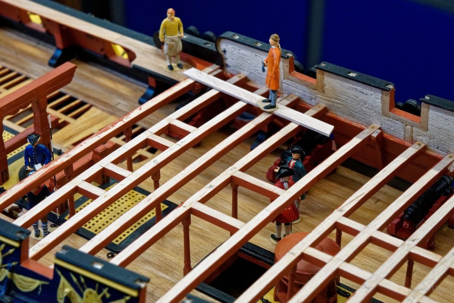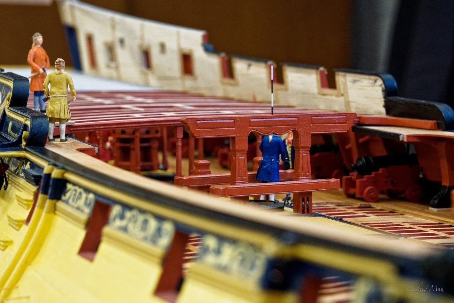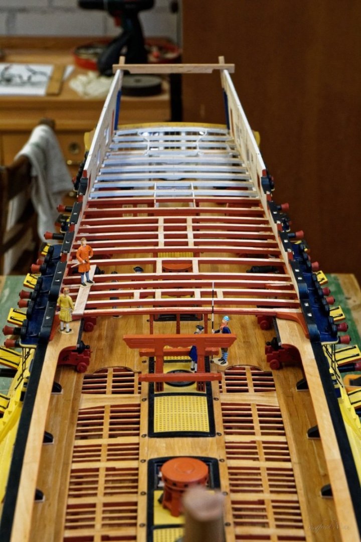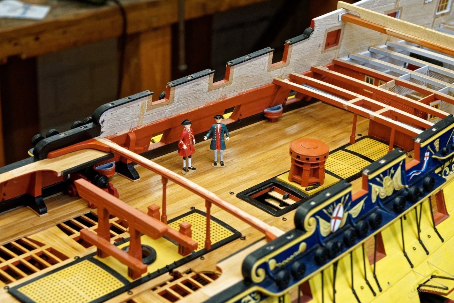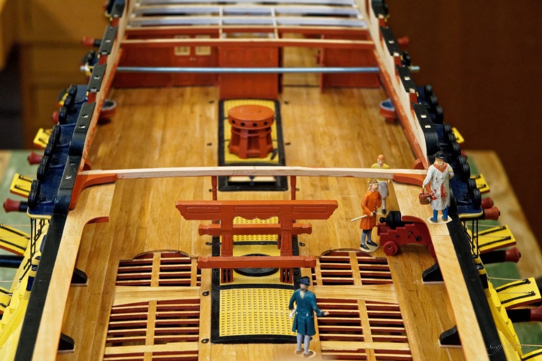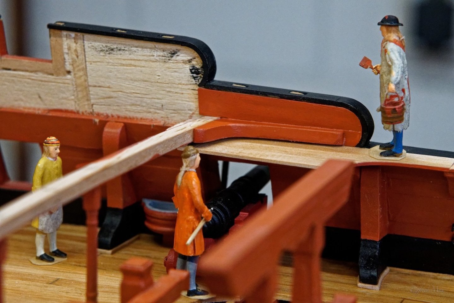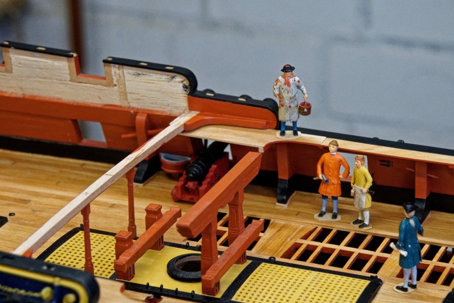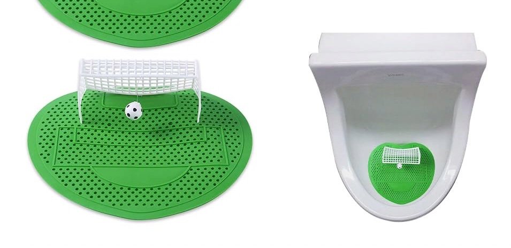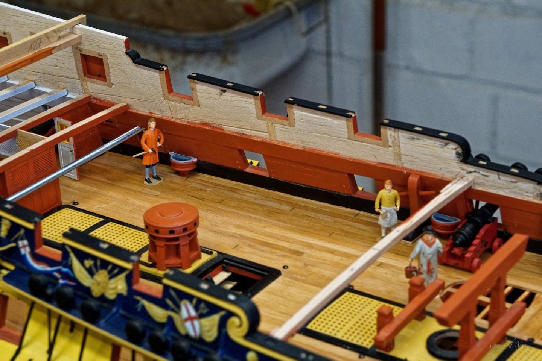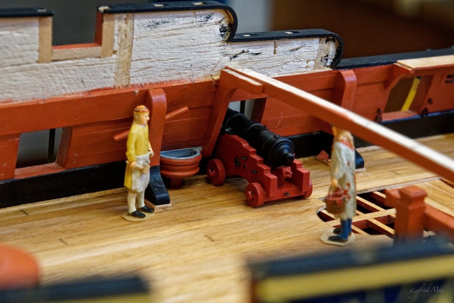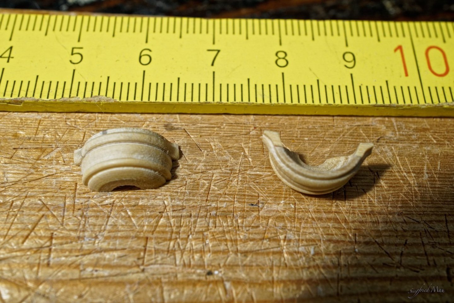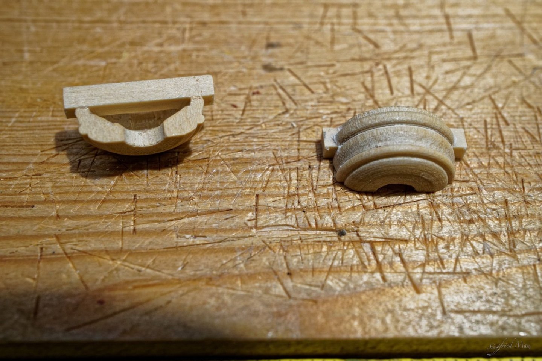-
Posts
985 -
Joined
-
Last visited
Content Type
Profiles
Forums
Gallery
Events
Everything posted by Siggi52
-
Hello, and thank you for your comments and likes today the carpenters repaired there mistakes from yesterday and finished the back side of the bulwark. Then they also build the doors. The shipwright is this time pleased and spend a beer. 😊
-
Hello, and many thak for your likes we where busy here with the aft bulwark. That is the plan and here the (third!) raw bulwark Today we finished the outside of the bulwark When I saw this picture, I think there is some work left for tommorow. Some of the plinths have to go.
-
Hello, during the week the carpenters have cut the beams and today they installed the clamps for the pop deck. You may see, that there is not much headroom even in the great cabin. From the floor to the upper side of the beams it is 6ft 8in! At the beginning of the deck, 6ft 6in. And the beams are 5in high.
-
Hello, because the weather changed here dramatically, it has not rained now for 4 days and the sun is shining , I'm not so busy at the shipyard. Since November it is raining here with only some dry days between and may be 2 or 3 days with sunshine. Since Christmas it stormed every week, sometimes also twice a week and now for 14 days we had no storm. They said, this winter we had 22% more rain and it was 5°C warmer then the years before! But at the shipyard the carpenters where busy and finished the quick-work.
-
Hello, that was a week of drawing. But at least I will build the cabins after the standard drawing. If it was really so, I don't know May be I make the bed place a little narrower. But here I can store the cannon in the cabin. This is the version they used at the Medway. The difference is, at the Medway the cabins are going until right behind the mast. So they are a little broader, but there is at least no space left for the cannon. They had this cabins for the master and someone else, but I think that the master must look in this case for a place in the lobby for his maps and octant. When the 1.Lt. and the master had this deck, there are these extra cabins. Below the drawing for the 1745 establishment. The carpenters where also busy and build the spirketting for this deck.
-
Hello, and many thanks for your likes and comments Ian, I would be lucky if there where no sanding or glue marks But at least, now the last are gone Marc, with the symmetry it's such a thing. Because I had no real experience with this way to build a model, I chose a too thin plywood. So the starboard side is some millimetres broader then the port side of the ship. But you would't notice it without a ruler. Here a picture with all 12 pounders in place, but now not permanently. Notice also my efforts to make the walls of the QD symmetrical. As long as the oil has to dry, I'm looking how to set up the cabins. At the sheer plan the first bulwark begins 1m behind the wheels. At the floor plan directly behind them. That may also be a mistake in the sheer plan, or there where some cabins like at the model of the Centurion? The wheels here are behind the mizzen mast. And is there a cabin for at least the master? I looked at the pictures of models and plans from that period. They are all different. Even from plan to model I prefer the way they did it at the Medway. That correspondent with the way they did it at the 60 gunner model I saw at Chatham. And I think that it will work, when the bed place for the captain is at least 2 m broad.
-
Hello JJ thank you. There are some, but for your time a floorcloth would be more correct. Have a look into the gallery for historic models, Mark P has there a lot of albums from the Science Museum. Or what I have build for the Dragon. At page 7 it started with the floorcloth. https://modelshipworld.com/topic/8505-hms-dragon-build-by-siggi52-scale-148-english-74-gunner-1760/page/7/
-
Hello, it seams, that Druxey did't find any historical notes about floorcloth. As so often. I found an article about this Nathan Smith, mentioned above: https://www.british-history.ac.uk/survey-london/vol45/pp105-106 It looked like, that they had with floorcloth some problems before he solves that with his patent. For the Superb, 74guns 1760 they build at that time a piece of floorcloth. A painted piece of paper: https://www.rmg.co.uk/collections/objects/rmgc-object-549999 Here at the shipyard the carpenters where busy and laid out the waterways and the first planks
-
Druxey, we are talking here about floorcloth or parquet. Not a weather prove deck or a scene at a theatre.
-
Hello and many thanks for your likes and comments Druxey, you are thinking and then is it so? We know that that is not always so. Where are your historic sources? That is something I would wisch for the future. It seams that I'm the only one who used them, and asked for, and others do all to destroy them. As I know, from my earlier researches for the Dragon and reenactment, that floorcloth was developed in the middle of the 18th century. When I just had a look into wikipedia, there where also some earlier version. „A London painter and stainer, Nathan Smith, was issued a patent in 1763 for waxed cloth specifically as a floor covering.“ Wikipedia Boudriot writes in his book about the 74 gunner, that the deck planking (great cabin) is sheathed with wood-block parquet in a shuttle-pattern. And that was in the 1880th's! In this case the British where the for-runners with floorcloth. In this case I would think, that this is also the work of Thomas Slade to introduce them. So for the earlier ships I think, that they had a parquet, but not always so fancy in the great cabin.
-
Good morning, thank you for all the likes. JJ, yes there is a contemporary floor from that time. The Centurion. The only difference is, they painted obviously there wood! But that did you see at all models. I don't know if that was also the practise, of that time, in real shipbuilding. Amalio and Håkan, thank you for your nice comments. Håkan, that would't happen.
-
Hello, the carpenters started with planking the QD. Here first the balcony and the parquet in the great cabin for the captain. At that time only the great cabin had a parquet. And here the painter has oiled the floor
-
Hello, thank you Eric. In this case it had snowed that morning and in the afternoon the snow was gone. So I changed it a little. The future captain protested, because of the stair he should crawl up at hands and feet. So the shipwright decided to change that. So looked it at the draught I'm working after the second draught for the Tiger, made in 1747. The first one is from 1745 and shows two stairs or ladders. Below: The upper draught is from the Anson, 60 gunner from 1747, an is made 1745. The second draught is from the Tiger, made 1746! It did't match with the draught (side view) I'm working after. The GD yes, but not the QD and the FC. The beams here not at the same places. At the FC you see that they made changes, they erase some beams and the deck here is shorter than at the side view I'm working after. And it looked so, as if they made the part of the QD new. But because my draught is from 1747, it looked so if that is the final version after wich they had build the ship and changed later the deck plans. At least you could't even trust the draughts. And that is what the carpenters had build now. They cut one beam and made the coming longer. The shipwright tested the stair. The beams here are 6 feet high, so with a hat you have to watch your head. But at the first step his head is in the open. We hope that the captain is now satisfied.
-
Hello, and thank you for your likes The ladders now are ready and installed! That was not my week. I don't know how often I build at least the planks until they fit and new jig's for the saw. But that is snow from this morning. When I haven't forgot anything, planking the QD my next big thing at my list. Here the craftsmen have them ready and fit in And also the stair for the officers. There is not much headroom for them.
-
Hello, now the coamings for the gratings and the stairway are ready. The carpenters preparing all for building the ladders tomorrow.
-
Hello, today the carpenters build the gratings and the painter painted them. What I'm wondering about when building the gratings is, how did they get out the capstan? In small pieces I think at least they have to open the deck and cut out a beam
-
Hello, now all the beams are installed. Not every beam got a hanging knee. Only there where they go strait down, that was enow of finger artistic for me Is there something like Murphy's law, that the knees dry fit perfectly, but with some glue on it not And also the number of cannons increased. The next thing to do are the coamings for the gratings and the stair.
-
Hello and many thanks for all the likes. Today only a short update. I made some repairs from my work yesterday and two new beams are installed.
-
Hello, when I read all this, how would it be to train your aim? The pissdales are large enough, that may be two sailers have a match? Ok, the carpenters where extremely busy today and installed the first beam with the connection to the gangway.
-
Thank you JJ and Druxey, I build them after a picture out of the book Rogers Collection part 2, Model No 7, page 106. And there has the bowl alone the same diameter as the port nearby is broad. An other factor is, the walls are not really vertical. So you would have a problem with the one I first build smaller.
-
Hello and many thanks for all the likes The pissdales are now installed. The first pictures show the first one I build, but they where too small. But you could see how I build them. The next where a little larger and you see them installed.
About us
Modelshipworld - Advancing Ship Modeling through Research
SSL Secured
Your security is important for us so this Website is SSL-Secured
NRG Mailing Address
Nautical Research Guild
237 South Lincoln Street
Westmont IL, 60559-1917
Model Ship World ® and the MSW logo are Registered Trademarks, and belong to the Nautical Research Guild (United States Patent and Trademark Office: No. 6,929,264 & No. 6,929,274, registered Dec. 20, 2022)
Helpful Links
About the NRG
If you enjoy building ship models that are historically accurate as well as beautiful, then The Nautical Research Guild (NRG) is just right for you.
The Guild is a non-profit educational organization whose mission is to “Advance Ship Modeling Through Research”. We provide support to our members in their efforts to raise the quality of their model ships.
The Nautical Research Guild has published our world-renowned quarterly magazine, The Nautical Research Journal, since 1955. The pages of the Journal are full of articles by accomplished ship modelers who show you how they create those exquisite details on their models, and by maritime historians who show you the correct details to build. The Journal is available in both print and digital editions. Go to the NRG web site (www.thenrg.org) to download a complimentary digital copy of the Journal. The NRG also publishes plan sets, books and compilations of back issues of the Journal and the former Ships in Scale and Model Ship Builder magazines.


