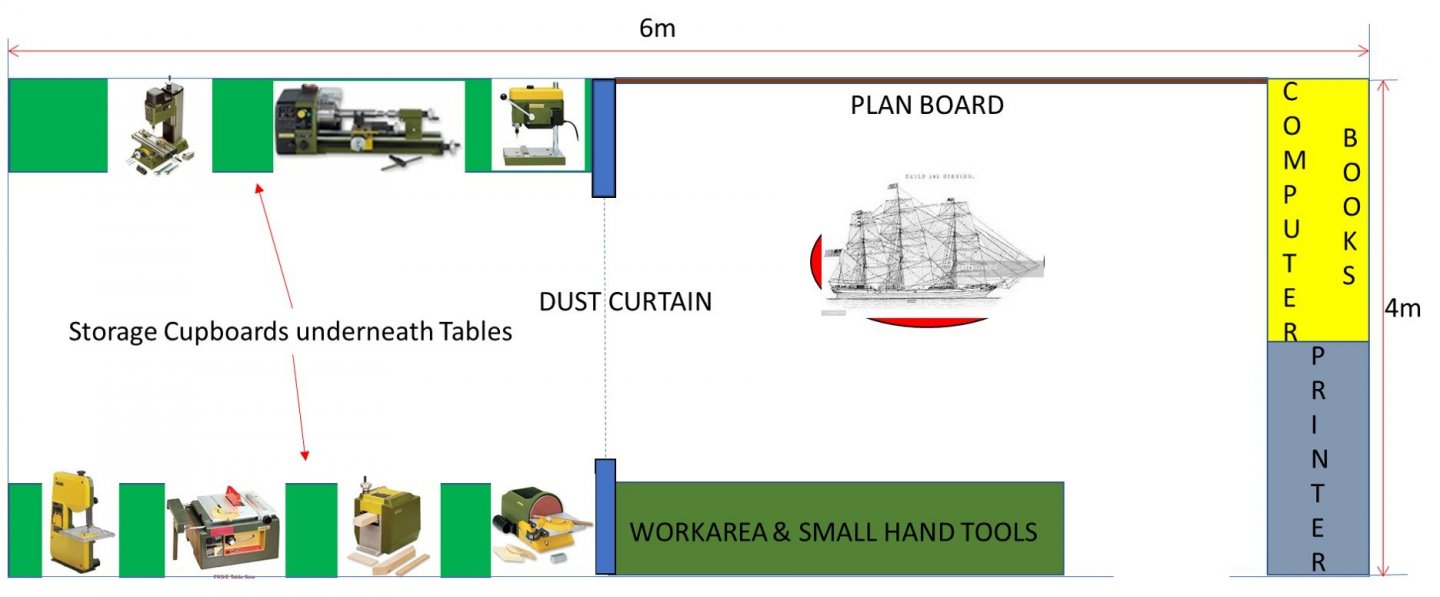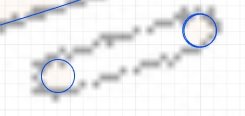
Castos
Members-
Posts
101 -
Joined
-
Last visited
Content Type
Profiles
Forums
Gallery
Events
Everything posted by Castos
-
Good Day I have recently extended my carport at home and now have an are 6mX4m which I am going to close for a workshop. I have drawn up a plan (attached) on how the layout will be. Please advise if it is correct or any modifications that need to be done.
-
Thanks for all the replies. I unfortunately work outside (6weeks/2weeks) of South Africa and have to rely on my laptop. I am in the process of increasing my memory to 32GB from 16GB and getting external graphics card (Sonnet eGFX Breakaway Box 550w (GPY-550w-TB3) and AMD Graphics Card J3G93AA AMD Firepro W7100, to improve the laptop. I did research on the graphics card and found this to be the best. When posing the problem on the forums, telling them the problem you have (for example: Drawing Lines - saving the drawing; coming back a day later to continue drawing from you left off, you can continue from the previous lines (joining) r deleting lines, the only answer you get is that there is a lot of constraints, but no-one tells you how to get rid of them, except that the question your level of competence. This is the sole reason why I am going back to AutoCAD as I recently received an Education license, and can get around it. I will also be using EDT's HMS Naiad books as a guideline, especially the CAD section. Regards to all. Andre
-
Good Day After starting to redraw the plans for the umpteenth time, I have gone the CAD way after receiving an educational license. The problem I have been having with F360 is that once I save a drawing, I cannot go back to delete a line or join a line. I also get told that I have to many constraints even though it is off, but no-one tells you how to correct it. So this thread is now dead and will start a new one. Thanks Andre
-
What I have done so far is to open 4 folders for each of the SVG plans, where I will then redraw the specific plan as well as all 3 on one plan. thereafter I will copy the different plans into one drawing as required to do the lofting. Waiting for feedback/assistance from Autodesk on how to delete the SVG image from the plans. Andre
-
Thanks Chris. I have been using a SVG file format. I have also submitted what I have done so far to Autodesk about the slowness of performing actions and the answer was that there are too many constraints. I am going to give it a second attempt with SVG, if not then I will scan the plans as PDF. Regards Andre
-
Good Day I have progress and learnt quite a bit with F360. The drawing is just too big which is causing a delay in performing actions and it was recommended by Autodesk that I do this. I have tried to delete some of the lines in the drawing but to no avail. So I have decided to delete what I have done and started a fresh. I think it will go easier as I have now learnt a lot about the capabilities of F360. In the process of all the drawings, I will be increasing the laptop memory from 16Gb to 32Gb as recommended, purchasing a external graphics card to aid in better utilization of F360. Will give feedback about this. What I am planning to do, is make separate files for each of the different plans and one plan for the full drawing, Will keep updating the posts as I go along. Cheers Andre
-
Good Day Progress is still ongoing but very slow due to delayed action on program. I have spoken to Autodesk support and sent a copy of what I am doing and the feedback from them is that there is a lot of constraints on the drawing. They then suggested that I do each of the 3 plans on separate sheets and then combine the drawings as required. Will now learn how to copy and paste the plans that I have already redrawn. I am going to attempt this and will give feedback. as they say "it is back to the drawing board" Cheers Andre
-
Thanks Edt. I have been following both threads and both are master pieces. I hope one day that I will be able to build such beautiful masterpieces, until then I am learning. Waiting in anticipation of the new build. Hope it will be a French build. Andre
- 3,618 replies
-
- young america
- clipper
-
(and 1 more)
Tagged with:
-
Good Day I am approaching the end of redrawing the plans. the next step will be to get it level. Will post image when I have finished. I have bought both HMS Naiad book's and will be using Edt's treatise on CAD drawing as a learning curve. I will put up my progress and would appreciate advice should I be doing something wrong. By doing this, we all learn and maybe, just maybe it will give someone a shove to start redrawing plans.
-
Thanks for the journey Ed it was greatly appreciated for the learning curve. Now what is next?
- 3,618 replies
-
- young america
- clipper
-
(and 1 more)
Tagged with:
-
Another learning curve for us. Thanks Ed. Mmm, wonder what the next build will be. Whatever you decide on it will be worthwhile to follow
- 3,618 replies
-
- young america
- clipper
-
(and 1 more)
Tagged with:
-
Hi Isidro I will be following your log as I am planning to build Santisima Trinidad. At this stage I am busy redrawing the plans that I have. I came across the article " Las Fragates de vela de la armada espanol 1600 - 1850 by Enrique Garcia-Torralba Pérez" which I am translating with the help of google. Regards Andre
-
Good Day Been out of circulation due to rotation. Have been progressing along slowly with F360 that takes forever to perform an action. I have also purchased EdT's HMS Naiad books to assist me with the redrawing. I will continue to redraw, but have decided that I will build the HMS Naiad, to learn more about scratching building. Having Edt's books and build log would provide the required instruction and it will be a learning curve for me. I must decide on what wood to use, but have already got a fair number of pieces of Equatorial Teak from South Sudan. Whilst searching the internet I came across the below drawings of the ST hull and mast. Is the construction of the mast correct as depicted? Thank you. ST Detail.pdf
-
Good Day Not much progress as I am having problems with F360. 1. Any action or task (drawing a line) takes from 4 minutes to forever to complete. This happens in both online and offline. 2. When trimming a line, my whole drawing goes skew and I get lines and angles that I never did. Waiting for an answer from helpdesk, but at this stage it is 75% that I will be going back to CorelDraw. My laptop has more than the requirements as specified and the internet is good. I have done a system clean up, Hard drives have more than enough space and have enough memory. Will keep you posted with the answer from Autodesk. Andre
-
I have progress quite far with the redrawing and will put up some photos later. The only problem I have with F360 so far is that you cannot change the Line Colour. Line Type (broken, dotted, etc) and Line Weight. The tools are good to use if you think outside the box which I will highlight in the photos I put up. Cheers
-
Good Day I came across a paper by "THE SAILING FRIGATES OF THE SPANISH NAVY 1600 – 1850 - IT’S TECHNICAL EVOLUTION By Enrique Garcia-Torralba Pérez" (Las Fragates de vela de la armada espanol 1600 - 1850) The question about the keel that I asked is correct, based on the drawings in this article. I love it when more people are using F360, which results in a better learning curve for us all) At Present I am redrawing the frame lines, deleting and redrawing, deleting and redrawing etc until it resembles the correct shape. I and using the 3 point arc tool as it can be manipulated to resemble the correct curvature of the frames. Cheers Andre
-
Thanks to all for the helpful comments. DrPR: all my line drawings are perpendicular to the horizontal and vertical lines. Once I have completed the line drawings all will then realign all the lines . AP: as far as I know F360 used dwf and dwg formats. the only reason I used svg, was that I struggled to convert pdf/jpeg/cdr formats to be used in F360. Regards Andre
About us
Modelshipworld - Advancing Ship Modeling through Research
SSL Secured
Your security is important for us so this Website is SSL-Secured
NRG Mailing Address
Nautical Research Guild
237 South Lincoln Street
Westmont IL, 60559-1917
Model Ship World ® and the MSW logo are Registered Trademarks, and belong to the Nautical Research Guild (United States Patent and Trademark Office: No. 6,929,264 & No. 6,929,274, registered Dec. 20, 2022)
Helpful Links
About the NRG
If you enjoy building ship models that are historically accurate as well as beautiful, then The Nautical Research Guild (NRG) is just right for you.
The Guild is a non-profit educational organization whose mission is to “Advance Ship Modeling Through Research”. We provide support to our members in their efforts to raise the quality of their model ships.
The Nautical Research Guild has published our world-renowned quarterly magazine, The Nautical Research Journal, since 1955. The pages of the Journal are full of articles by accomplished ship modelers who show you how they create those exquisite details on their models, and by maritime historians who show you the correct details to build. The Journal is available in both print and digital editions. Go to the NRG web site (www.thenrg.org) to download a complimentary digital copy of the Journal. The NRG also publishes plan sets, books and compilations of back issues of the Journal and the former Ships in Scale and Model Ship Builder magazines.






