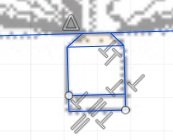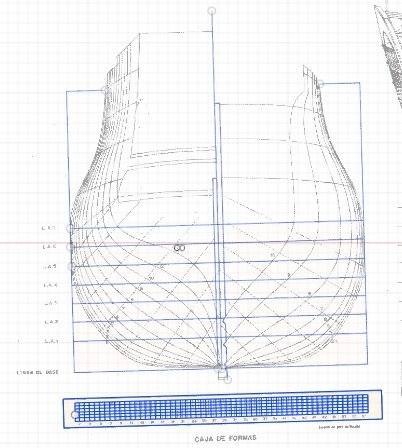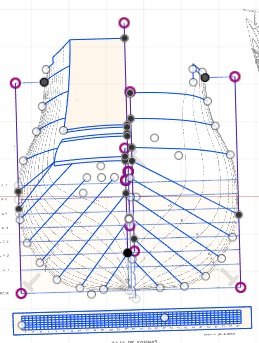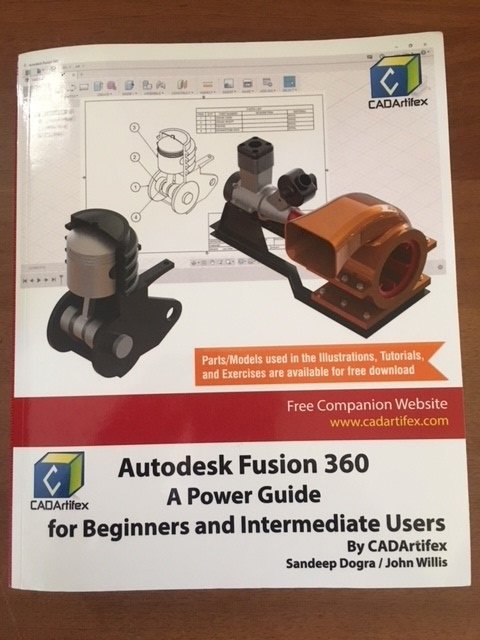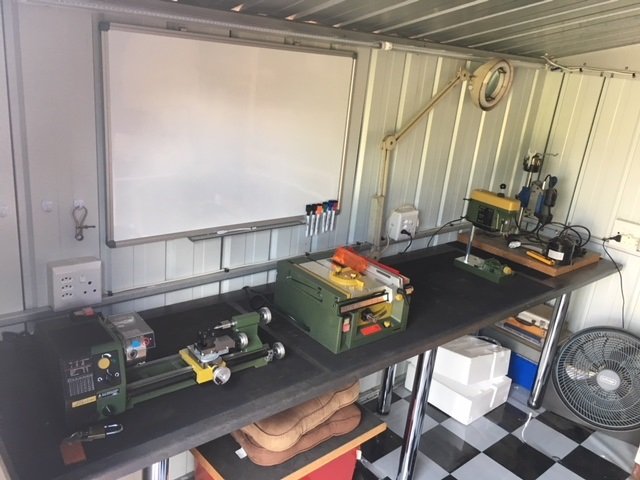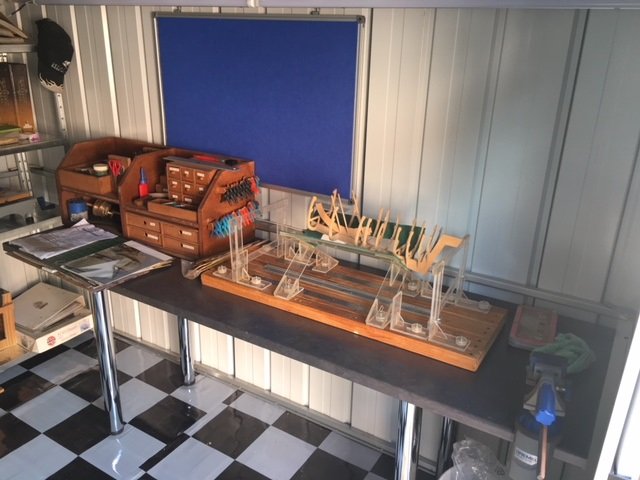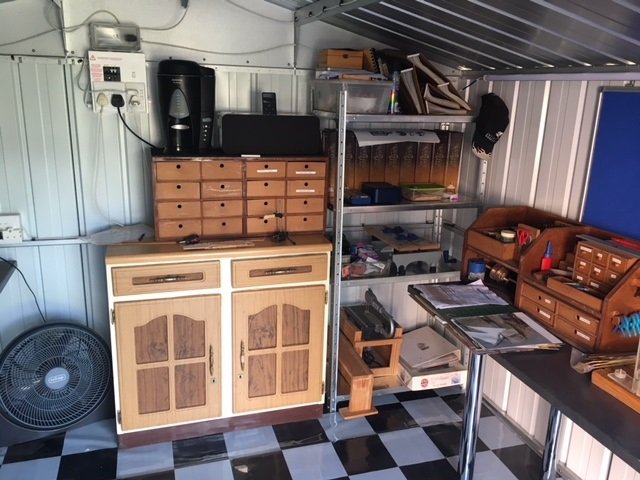
Castos
Members-
Posts
101 -
Joined
-
Last visited
Content Type
Profiles
Forums
Gallery
Events
Everything posted by Castos
-
Good Morning I have hit a snag with redrawing the Keel. In the attached photo, the plans show a 45 degree line to the inside and then it continues vertically. Is this correct? The horizontal line above is not part of the construction. I also found out that the ship has a list to Port of 1.6 degrees, which will be corrected once all the plans have been redrawn. I do not have my books with me only Dean's Doctrine of Naval Architecture and Steel's Books.
-
Good Day After completing the lesson plans and working through additional books, I have now started to put this knowledge to use. I am using the body plans of Santisima Trinidad. Firstly, I had to convert the plans to a svg format (with CorelDraw) and then uploaded it into F360 (created a project, Body plan and parts by stage folders. 2nd Sketch: is the start of the outline, which I have redrawn and still busy with it. 1st Sketch: is the start of redrawing the lines. The "Caja de Forma" took a better part of 3 hours to draw, as the lines where not accurate. I measured the length and counted how many boxes are there. this gave me the basis on which to draw and should the last box be slightly bigger I tool the difference and re-divided it and continued until I got them all on the same dimension. I will continue redrawing and posting a log. As I am a novice to using CAD and redrawing plans, I beg of you all, to assist and tell me where I am going wrong. It will be greatly appreciated as this will also serve as an inspiration to others to take the plunge and learn, with the advice and assistance from the experts.
-
The last couple of days and nightshift I worked through some exercises, which went well. No for the proof of the pudding to put the bit of knowledge into practice. I have the Plans for the 120 gun Montebello and converted it from a PDF file to SVG file for uploading. once uploaded I will start a new Post of redrawing the plans to do lofting. I feel that I am ready to attempt it and will be asking the experts for advice/solve a problem only if I cannot solve it myself, otherwise how am I going to learn. "You take a crash, you get back up and next time you succeed and that's a great feeling. "
-
Have completed the book and tutorial. Although I struggled to understand some of the concepts, I battled through the exercises. Some took a bit longer, but problem-solving helped. Not for quite a few practical exercise before I start my attempt at lofting plans. When I do, I will keep a log of what I do so that I can get assistance I where I go wrong. Cheers
-
2 thirds of the way through : "Autodesk Fusion 360: A Power Guide for Beginners and Intermediate Users". I have a better understanding of F360 now than when I did the Autodesk lessons. Working through each chapter and then doing the step by step tutorials before attempting the Hand-on exercise, is a great help to understand and draw. So far so good
-
Hull modeling with Blender
Castos replied to SardonicMeow's topic in CAD and 3D Modelling/Drafting Plans with Software
Me as well. -
Have just completed reading all the posts. I can only agree with all the comments and hope to build like this one day, but started to late, but will give it ago. Compliments of the season to all. Andre
- 3,618 replies
-
- young america
- clipper
-
(and 1 more)
Tagged with:
-
Progress is going slow with the tutorials. From what I have worked through, this is a powerful program and the support is out of this world. Have completed 3/7 tutorials bust with the fourth wish is drawings.
-
Thanks for the link Nirvana. Have just completed the 2nd set of the Introduction lectures which was for 3D drawings.
-
I posted this on my own post: Downloaded Fusion 360 and was given a 3 year Educational licence, as well, I am receiving a 100 days of lessons from them. I have started with the lessons and will keep people informed of the progress. It must be borne in mind that I am not a CAD user, so this is my first foray into something new and will giver it my all to learn. Update on the Training so far: I have completed the introduction and am busy with the 3D introduction. The lessons are video and includes the lesson plans with drawings. There is one aspect that would help use all (if F360 is used) is the Fusion Team. Example: If all the knowledgeable and professional builders (EdT, Montanes, to name but a few) use F360 and are on the Fusion Team, we that are still on a learning curve can send our CAD drawings to them for appraisal and assistance where we go wrong. I also downloaded the Lesson Plans that the provide, Some of the plans are 132 pages. Will continue posting on this link.
-
Thanks to all for the information. Update on the Training so far: I have completed the introduction and am busy with the 3D introduction. The lessons are video and includes the lesson plans with drawings. There is one aspect that would help use all (if F360 is used) is the Fusion Team. Example: If all the knowledgeable and professional builders (EdT, Montanes, to name but a few) use F360 and are on the Fusion Team, we that are still on a learning curve can send our CAD drawings to them for appraisal and assistance where we go wrong. Cheers
-
Downloaded Fusion 360 and was given a 3 year Educational licence, as well, I am receiving a 100 days of lessons from them. I have started with the lessons and will keep people informed of the progress. It must be borne in mind that I am not a CAD user, so this is my first foray into something new and will giver it my all to learn.
-
Good Day If in the wrong Page please move it to the correct one. I am new to CAD (have used CorelDraw in the past) and have downloaded Fusion 360. Which books can be recommended to start the learning curve, as there are so many out there. I am also considering downloading AutoCAD if I am not happy with Fusion as there are plenty of books available. Also please advise if I should stay with AutoCAD or go to Fusion 360.
-
Started reading this build earlier this evening and below is the only way to describe this build and builder. "A piece of work by a craftsman accepted as qualification for membership of a guild as an acknowledged master". "A master craftsman or master tradesman (sometimes called only master or grandmaster) was a member of a guild. In the European guild system, only masters and journeymen were allowed to be members of the guild". (With the help of google translator and I hope that it is correct.) Comenzó a leer esta compilación más temprano esta noche y a continuación es la única forma de describir esta compilación y constructor. "Un trabajo de un artesano aceptado como calificación para ser miembro de un gremio como un maestro reconocido". "Un maestro artesano o un maestro comerciante (a veces llamado solo maestro o gran maestro) era miembro de un gremio. En el sistema de gremios europeo, solo los maestros y oficiales podían ser miembros del gremio".
-
Good Day While at home last week I received some tools from Proxxon - Precision Drill, DB250/E Lathe and small table saw. What is outstanding is the mill and small band saw. Below are new photos of my Machine area Storage and Work area.
-
Ropewalk
Castos replied to Worldway's topic in Rope Making/Ropewalks's Rope Materials and parts resources
My Apologies: Typo should be make and not mark -
Ropewalk
Castos replied to Worldway's topic in Rope Making/Ropewalks's Rope Materials and parts resources
All this posts are interesting on how to make a rope walk. Questions: 1. Does it make ropes to a certain length or can it make longer ropes - dependent an the size of the machine? 2. Are there any illustrations somewhere that shows how to setup the machine to mark ropes? Thanks in advance for assistance and getting me to understand how it works. -
What have I done so far. In preparation to do a scratch build, I have been building kit boats and studying AutoCAD as I have the time to do it here in South Sudan and at the same time will be doing a bit of carving as the last I did was a chess set using a Victorinox Pocket knife, whilst in the military on deployment. At the same time I have been do research on building wooden ships and increasing my collect on the books to build. I have not decided on what to build at this stage as I am taking baby steps in gathering info and learning/reading, before progressing to the next step. I am also buying tools that I will require to do the build. Recently bought a metal/wood lathe and on my Home leave in December a friend is coming to teach me on how to do lathe work for both wood and metal. Please advise if there is anything that I must research and it will be greatly appreciated. Cheers from a Sunny South Sudan
About us
Modelshipworld - Advancing Ship Modeling through Research
SSL Secured
Your security is important for us so this Website is SSL-Secured
NRG Mailing Address
Nautical Research Guild
237 South Lincoln Street
Westmont IL, 60559-1917
Model Ship World ® and the MSW logo are Registered Trademarks, and belong to the Nautical Research Guild (United States Patent and Trademark Office: No. 6,929,264 & No. 6,929,274, registered Dec. 20, 2022)
Helpful Links
About the NRG
If you enjoy building ship models that are historically accurate as well as beautiful, then The Nautical Research Guild (NRG) is just right for you.
The Guild is a non-profit educational organization whose mission is to “Advance Ship Modeling Through Research”. We provide support to our members in their efforts to raise the quality of their model ships.
The Nautical Research Guild has published our world-renowned quarterly magazine, The Nautical Research Journal, since 1955. The pages of the Journal are full of articles by accomplished ship modelers who show you how they create those exquisite details on their models, and by maritime historians who show you the correct details to build. The Journal is available in both print and digital editions. Go to the NRG web site (www.thenrg.org) to download a complimentary digital copy of the Journal. The NRG also publishes plan sets, books and compilations of back issues of the Journal and the former Ships in Scale and Model Ship Builder magazines.

