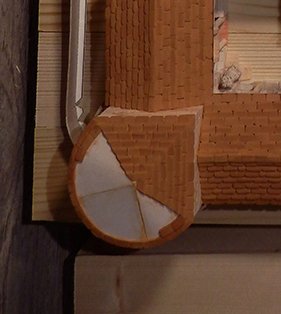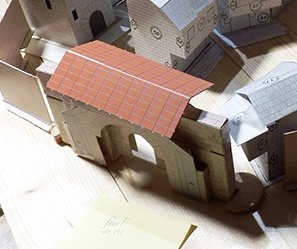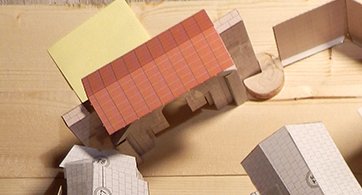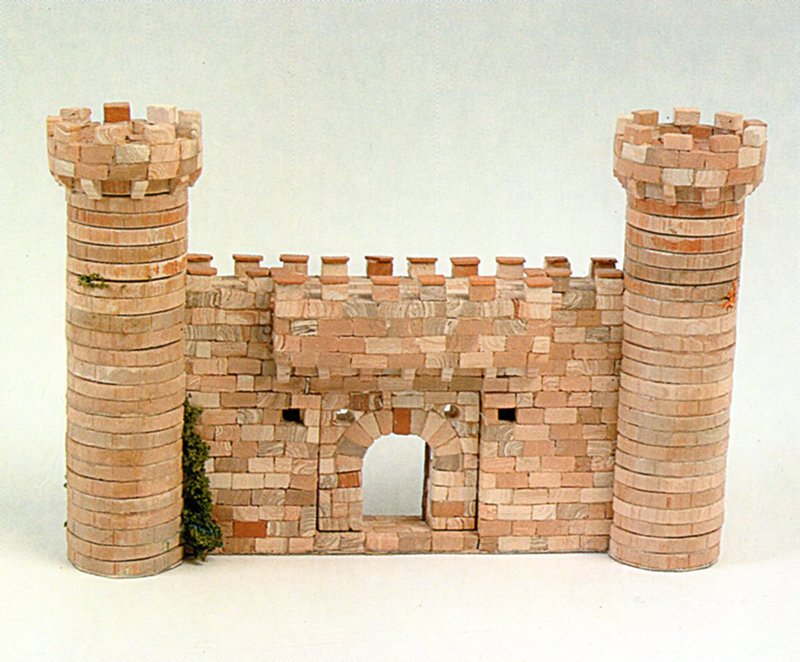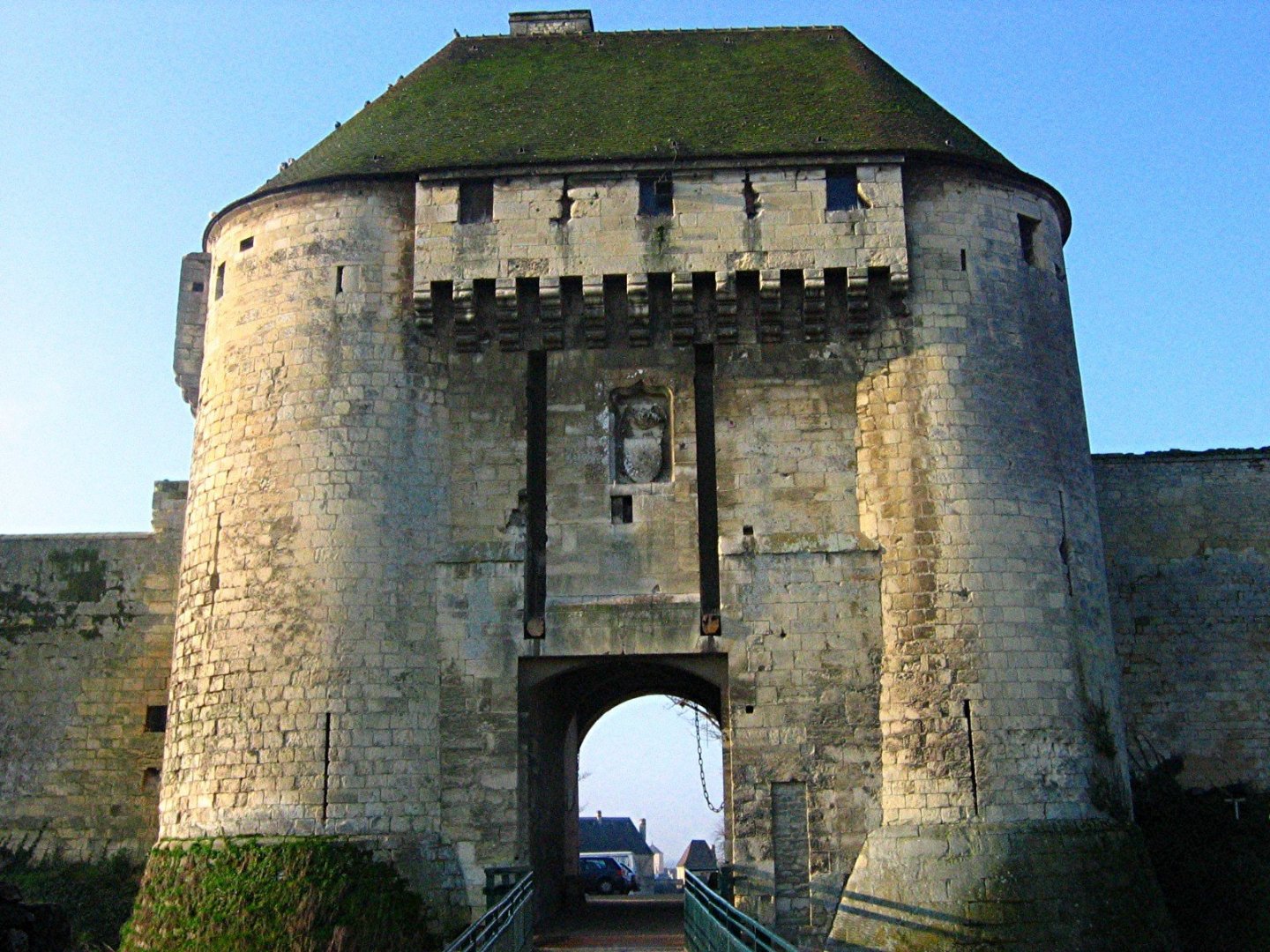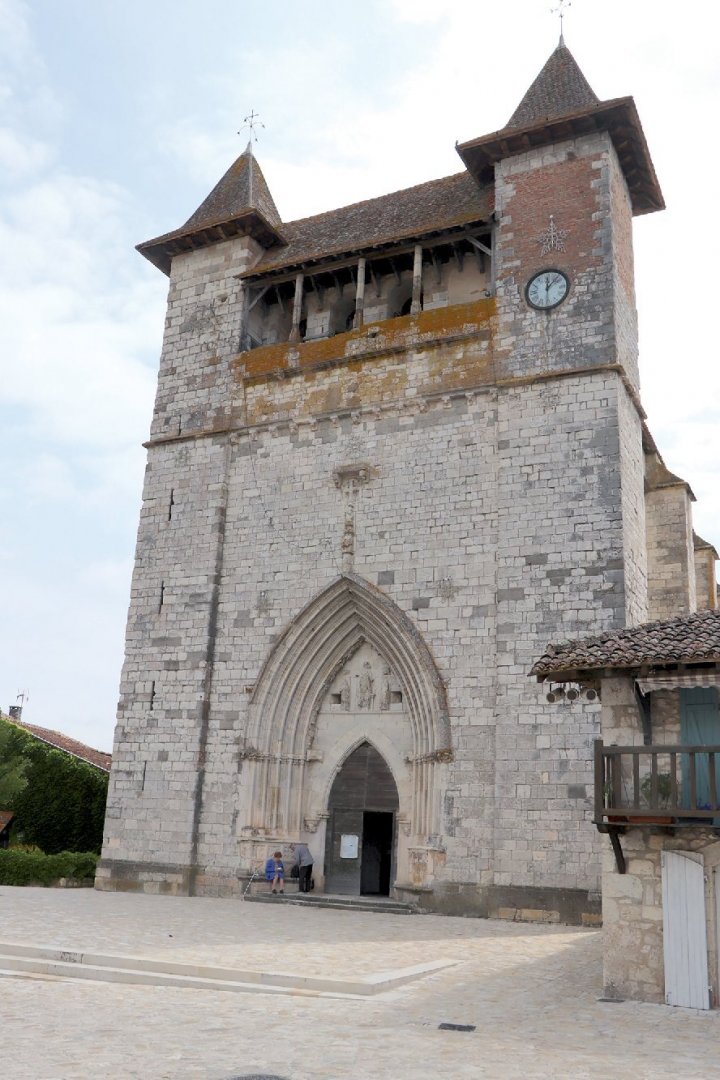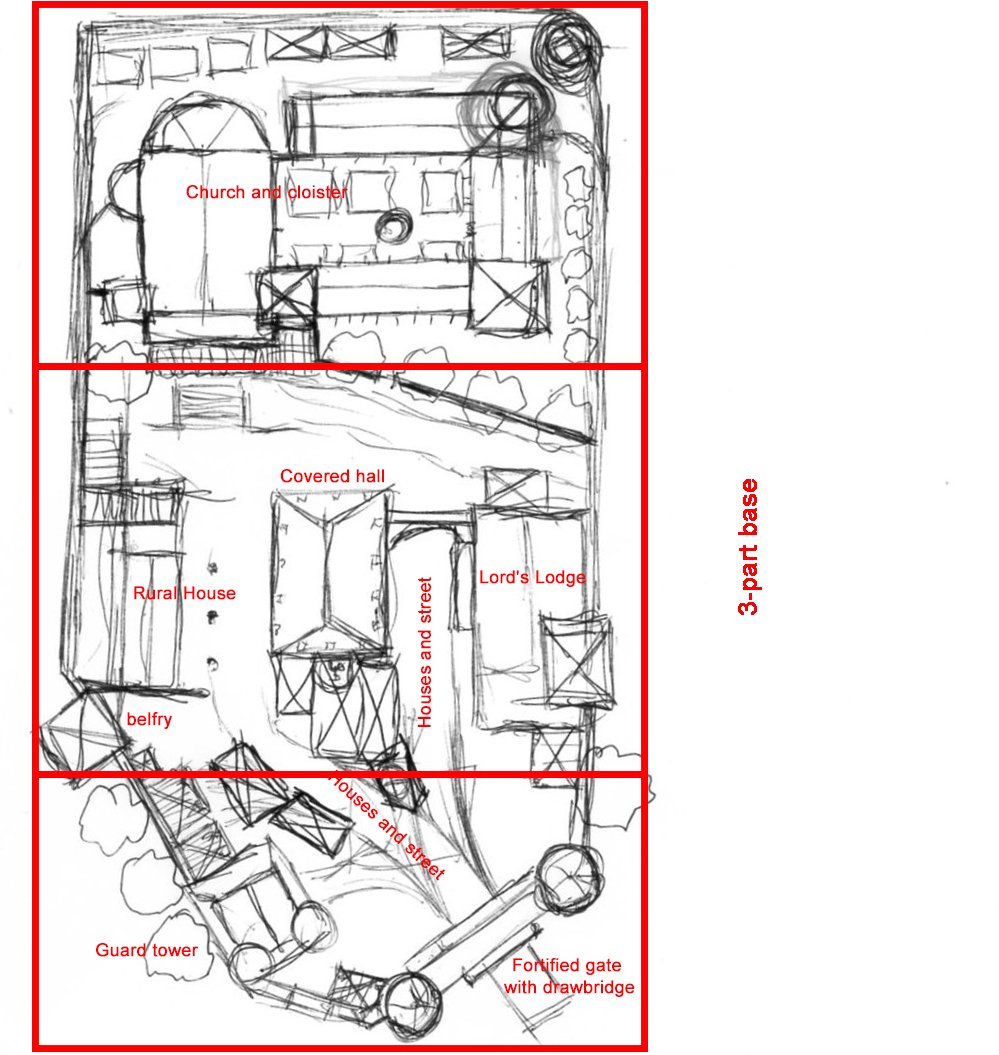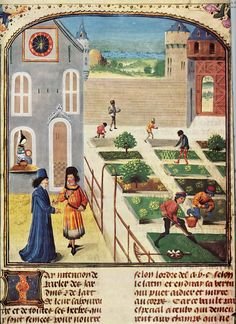-
Posts
526 -
Joined
-
Last visited
Content Type
Profiles
Forums
Gallery
Events
Everything posted by Ekis
-
I finally finished the cloister roofs! I was also able to test a first ageing of the church/cloister ensemble before inserting, later, some vegetation. Some tests are also being done on the hall... So, here are the final views of this part : I'm going to throw you a tsunami of pictures ! 😁 Some views with my hand and ruler to realize the scale! Close-up on the base of the hall:
-
Ah ok, sorry ! ☺️ So this is the watchtower. There are 2 small watch-towers (échauguette in french) on the sides of the roof. This is the basic construction of the kit. I'll leave them, they're authentic. Real : On the other hand, I will add wooden or stone hoardings on the walls at the top of the tower, outside and towards the door.
-
Kurt, I'm not sure I understand your question. If you're talking about that roof on the dovecote, then I just need to finish laying the tiles to finish it. If you're talking about this part of the picture: it's two circular towers that frame the fortified gate. The kit proposed something much too simple and unrealistic... I modified the whole basic structure to enrich it with a double arch, reinforcements and buttresses. The 2 towers will be well present, but they will receive a circular roof and a part that will cover the whole gate. A mixture of these 2 examples:
-
Ok, the final implantation will be this one. The streets are narrow and logical, the buildings are tightly packed together as they were then, the constructions use the existing walls to lean on. There will be some small annex buildings to be done in the end, but overall, it seems coherent to me. I give up the difference in level, too complicated to manage! The wall will surround the whole, with the exception of the back of the cloister, protected by the steep and inaccessible slopes. The whole respects the separation into 3 parts of the village. So, let's go for the next part...
-
A few more pictures: The statue of the cloister, formerly in bronze (and therefore anachronistic for a village), has regained a stone aspect (with a mixture of diluted glue and stone dust). The zoom doesn't forgive anything ! And other views of the final project: The brown squares are additions to small buildings, halls and central houses. Still a lot of stones and tiles to lay to have a real 14th century fortified town.
-
Ok, I've reinforced all the cardboard bases of the other buildings coming up. I took the opportunity to rectify the angle and size of some roofs to be consistent with the church/cloister (rather from the south). The 3 small houses planned in the center of the village had roofs that were squarely cartoon ...
-
Masa, if I may be so bold as to give another piece of advice. Sure, you can do whatever you want with the basic plans from Aedes Ars, but cardboard bases are really not meant to be perfectly accurate. You'll see, for example, that the printed tracings of the stones are only there to show you where you have to stick them, not to respect the tracings. You will be able to correct almost everything with a file and sandpaper (from the biggest to the finest) when your walls are done. Also, it seems that the stones provided in recent kits like yours are much more precise and regular than mine, which are twenty years old. But you'll have to adjust a lot to make it realistic. But if you prefer to spend a considerable amount of time on the plans before building, I hope you won't get too discouraged. ☺️
-
Actually, you don't really need to redo the cardboard bases with MDF. What is needed is simply to reinforce the rigidity of the walls of the houses with pieces of interior chopsticks in order to have flat walls for the laying of the stones. Once the stones are laid and glued, these small models will be as hard... as the ceramic of the stones and tiles! I wish you good luck for the assembly, I will of course follow your progress with pleasure. 😉
-
Here's the project just laid out to get an idea of the work to follow. I had to do a quick assembly of the cardboard structures (they're just taped, they need to be reinforced from the inside, more framework) to see where they'll be placed. Of course, the cardboard models have already been modified for some and not yet for others. Corrections are necessary. Also missing is the open hall, which will be a wooden frame with a tiled roof. And all kinds of small annex buildings, accessories, etc...
-
Yes, I've been thinking about how to move it and how to display it eventually. It will be made of 3 modules on bases that can be assembled like a puzzle. The 1st block is the current Church/cloister. The 2nd one will be Rural House/Lord's Lodge. The Third Fortified Gate/ Watchtower. Each piece will be about 30x50cm with a maximum height of 30cm and can be stored on a shelf without any problem. ☺️
-
Yes, I've read The Pillars of Earth by Ken Follet. It's a very interesting novel with a lot of information about the social organization of the Middle Ages: a must for those who want to go deeper into this period. ☺️ I think I have quite a lot of personal information about that and about that period. I have had the opportunity to see (and see again) many historical sites in France and Europe. I will just try to give with this village a medieval atmosphere and respect the buildings around the 14th century. All this with the materials (and skills) I have at my disposal... In fact, I'm not trying to be ultra-realistic (the materials don't really allow it), but just to do something coherent. While the roofs are being done (slowly, each tile has to be cut back), I finished the small wall that closes the cloister and a few more things like the chimney in the common room.
-
You're right, Steven, this fortified house is exactly the kind of construction that used to exist. In fact, a few miles from Guédelon, there is a fortified house almost identical and of the same period! It is also true that the construction site is located in the countryside, away from everything. It is not easy to get there other than by car... Thank you, Kurt, for the titles of these books. Would you have the names of the publishers so I could see if they have any information that might indeed be of interest to me? 😉
-
Thanks Steven comments are always much appreciated ! I know Guédelon very well, and I've been following the construction site since the very first stones were laid... ☺️ I have already been there 3 times (my last visit was in May 2019), and I will continue to see the progress of the castle. Small precision : the castle should be finished in 2025. But the archaeological-builders decided a few years ago to build a whole village around the castle once it is finished. It is a unique construction site in the world, built only with period tools and methods! It's not really a real middle age fortified castle, but what we call a fortified house. That is to say that the master of the place should have been a very small lord of the region. A real fortress would have been too big a project for this volunteer association...
About us
Modelshipworld - Advancing Ship Modeling through Research
SSL Secured
Your security is important for us so this Website is SSL-Secured
NRG Mailing Address
Nautical Research Guild
237 South Lincoln Street
Westmont IL, 60559-1917
Model Ship World ® and the MSW logo are Registered Trademarks, and belong to the Nautical Research Guild (United States Patent and Trademark Office: No. 6,929,264 & No. 6,929,274, registered Dec. 20, 2022)
Helpful Links
About the NRG
If you enjoy building ship models that are historically accurate as well as beautiful, then The Nautical Research Guild (NRG) is just right for you.
The Guild is a non-profit educational organization whose mission is to “Advance Ship Modeling Through Research”. We provide support to our members in their efforts to raise the quality of their model ships.
The Nautical Research Guild has published our world-renowned quarterly magazine, The Nautical Research Journal, since 1955. The pages of the Journal are full of articles by accomplished ship modelers who show you how they create those exquisite details on their models, and by maritime historians who show you the correct details to build. The Journal is available in both print and digital editions. Go to the NRG web site (www.thenrg.org) to download a complimentary digital copy of the Journal. The NRG also publishes plan sets, books and compilations of back issues of the Journal and the former Ships in Scale and Model Ship Builder magazines.

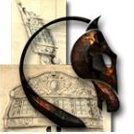

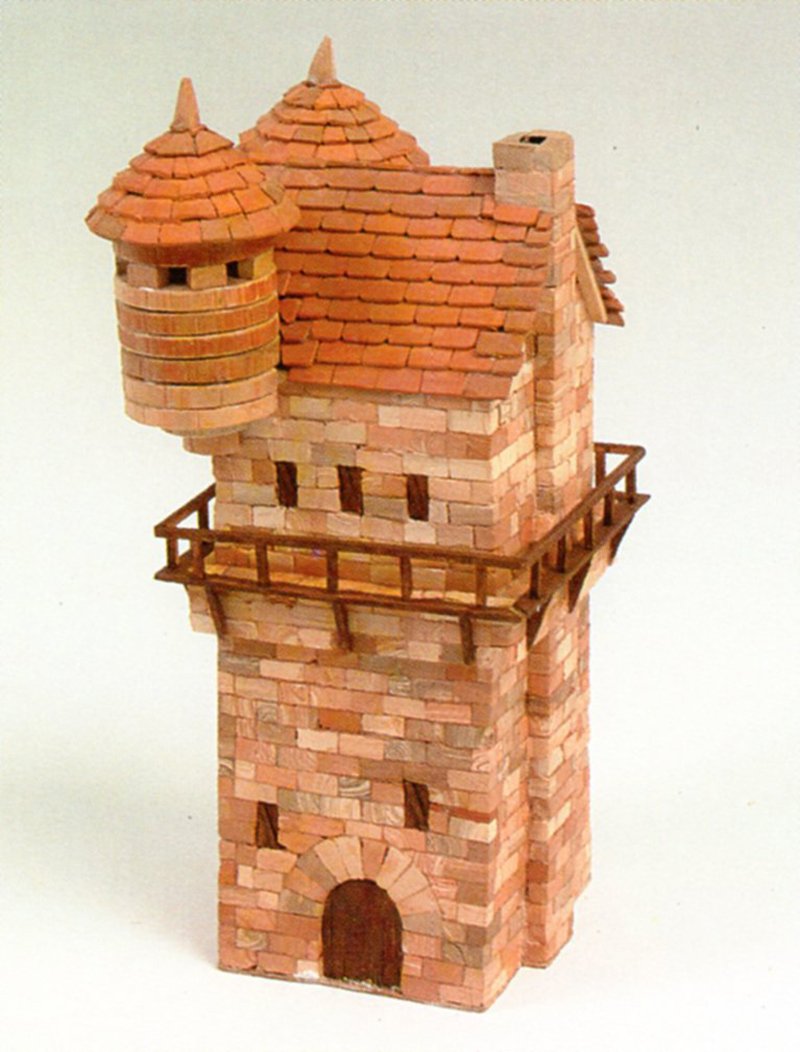
_chauguette_sur_un_logis_de_ferme_rue_de_Savoie.jpg.180a618f7961627fee48a7cba41a768c.jpg)
