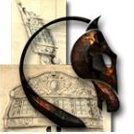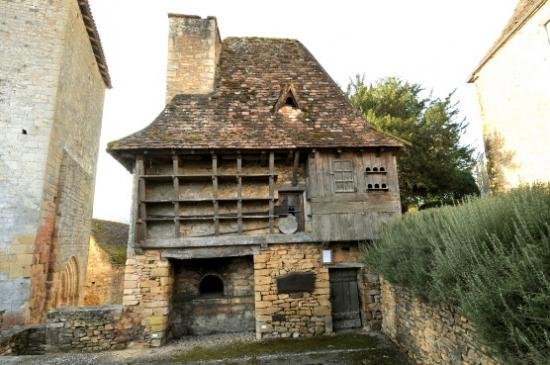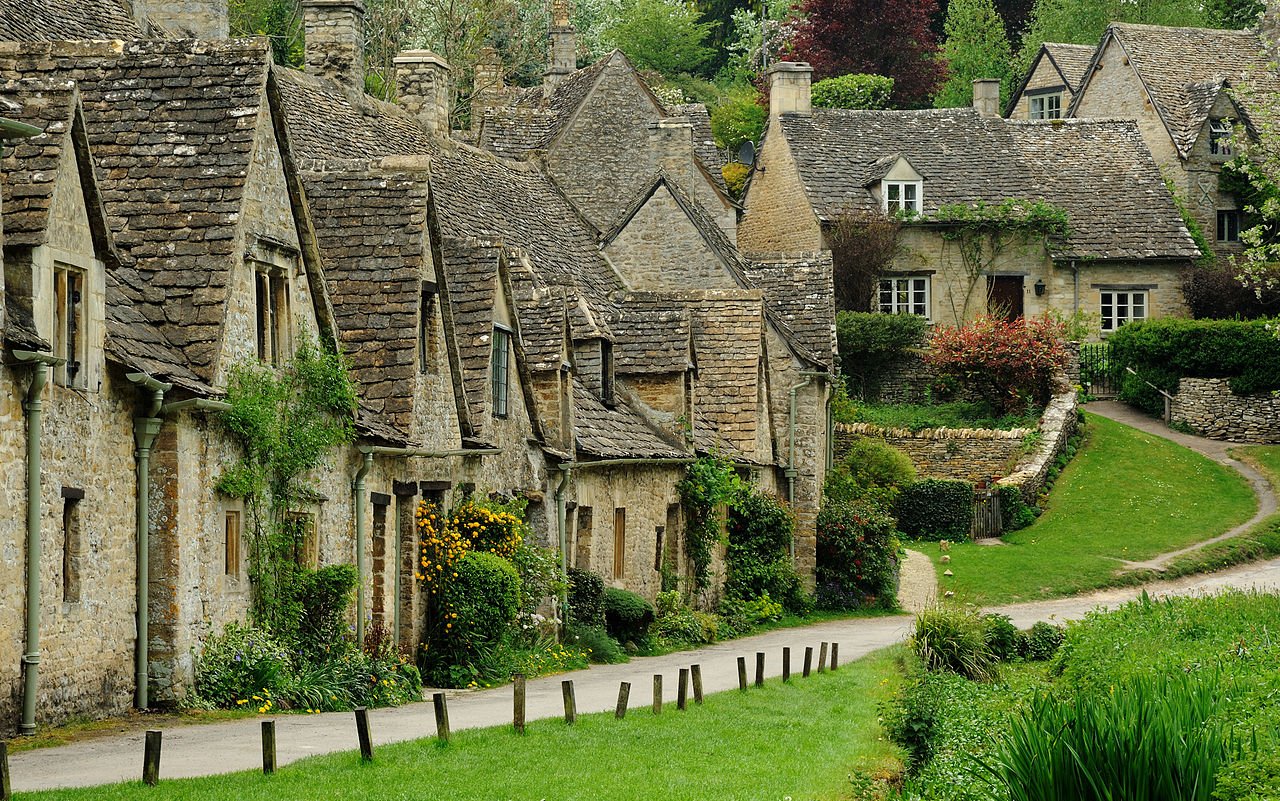-
Posts
526 -
Joined
-
Last visited
Content Type
Profiles
Forums
Gallery
Events
Everything posted by Ekis
-
Thanx Steven ! You're absolutely right, indeed. This building does incorporate part of the exterior wall. I'll take a picture of its location to show you. Actually, this oven is between the half-timbered house and the watchtower. By the way, the walkway with the tower has since been covered to become a sheltered gallery. ☺️
-
The granaries were often used to dry some seeds (nuts, chestnuts, cereals, etc...). The holes are there to ventilate and remove some moisture. But these windows were also used to bring in a little daylight if the attic was inhabited. One can also imagine that it was a kind of personal pigeon loft. The pigeon was particularly popular at that time. No, no balcony.But a baker's shovel coming and certainly a ladder as well. A second ladder will be in place to climb up the back wall. For once, I used this authentic 14th century house as a model.
-
Kurt, Egilman, For this village, in addition to the stones I had at the beginning, I bought quite a few stones and tiles in different shapes and sizes from the Aedes Ars range. For a 14th century village, there are not many illuminations or sculptures to be expected. The elders tried above all to make it efficient and solid. I haven't yet encountered a situation that really requires special shapes. But maybe I adapt according to the elements in my possession. But just in case, I also have some blocks of white and ochre clay in stock so that I can make special things if I need them. These are quick air-drying blocks, without firing, used for small sculpture work as a hobby. And then in the Middle Ages, wood was also used quite a lot to make columns or statues for example. And in this case, I also have a little bit of reserve at home. I believe that my stocks (stone, wood, clay, etc.) would allow me to make a much larger village... But for the moment, I'm already going to finish what I planned! 😁
-
Thank you, Kurt (and all "like") ! ☺️ I think I misspoke (or that my English translation is bad...). Actually, I was talking about the oven which is recessed, set back from the front of the building. It forces me to anticipate the size and thickness of the stones to make the right and left pillars correctly. And as I work without a plan, I have to imagine the result before building. In the same way, the piece of exterior wall is not (voluntarily) in the same axis as the house itself. You have to plan the alignment of the walls at each row of stones of the house so that at the end it will be well leaned against this wall.
-
Some pictures of this oven: the ground floor is built, the wall too. I thought it was going to be quiet with this little construction, but as usual, the angles, the removal of the oven, the pillars (with a door!) on each side makes it rather more difficult and longer than expected! Never mind, we'll take the time we need to make it correct... 😉
-
Here's the rest... I didn't want to make a simple townhouse for this one, I'll have others in the middle of the village in a row. This is a commonplace oven, not commonplace because it's common and uninteresting! In the Middle Ages, a common oven was built for the whole community (to bake bread and pies) and the user paid a banality to use it for the local little lord... The facade of the 1st floor is made of shelves to let the pies cool down! Here is the beginning, with the oven in place (and the inside of it) and what will support the fireplace. This house is leaning against the wall which will receive just a small watchtower on one side. And this real period house (and unique!) which will serve me well as a model:
-
Thank you all! 😃 @Kurt: I can't answer your question yet... I must admit that I like this type of model very much. It allows almost total creativity and to stage buildings whose appearance has been forgotten from the time of their construction. But I also have a few boats that have been waiting for me for some time! Especially a knarr and a Nordland boat that I envy. Conclusion: I'm going to finish this village which still takes a lot of time, and I'll see... Afterwards, if I have to come back to this type of thing, I will complete the village with outside buildings. As the village is already divided in 3, I just have to add a 4th part at the end or on the side like a puzzle.
-
Here is a model of a rare elegance ! Bravo for the quality and precision of each element... 😲
-
No more woodworking with, among other things, the doors, which I find quite nice! A photo version with closed doors to start with. Then we'll move on to the roofs! And finally, there will be the aging for this village entrance. Small inventory of fixtures of the village: An idea from the reference docs...
-
Thanks! Don't reveal all that I still have to set up with the following buildings... A postern is well planned on the lord's house, and thus a hidden exit on the east side of the village. 😉 I have already put a stone hoarding on the other door (with the sundial), I didn't want to make this one too heavy... But for example on the guard tower with the wooden hoarding along the length, there are many holes on the outside to receive unwanted guests with all sorts of things...
About us
Modelshipworld - Advancing Ship Modeling through Research
SSL Secured
Your security is important for us so this Website is SSL-Secured
NRG Mailing Address
Nautical Research Guild
237 South Lincoln Street
Westmont IL, 60559-1917
Model Ship World ® and the MSW logo are Registered Trademarks, and belong to the Nautical Research Guild (United States Patent and Trademark Office: No. 6,929,264 & No. 6,929,274, registered Dec. 20, 2022)
Helpful Links
About the NRG
If you enjoy building ship models that are historically accurate as well as beautiful, then The Nautical Research Guild (NRG) is just right for you.
The Guild is a non-profit educational organization whose mission is to “Advance Ship Modeling Through Research”. We provide support to our members in their efforts to raise the quality of their model ships.
The Nautical Research Guild has published our world-renowned quarterly magazine, The Nautical Research Journal, since 1955. The pages of the Journal are full of articles by accomplished ship modelers who show you how they create those exquisite details on their models, and by maritime historians who show you the correct details to build. The Journal is available in both print and digital editions. Go to the NRG web site (www.thenrg.org) to download a complimentary digital copy of the Journal. The NRG also publishes plan sets, books and compilations of back issues of the Journal and the former Ships in Scale and Model Ship Builder magazines.




