
Hakai43
-
Posts
9 -
Joined
-
Last visited
Content Type
Profiles
Forums
Gallery
Events
Posts posted by Hakai43
-
-
-
-
Here is my 1:30 mid-ship cross-section of HMB Endeavor. My original resources for construction were the books and plans by Harold Underhill and Charles Davis. Lately, Waldemar was kind enough to give me access to the detailed diagrams of Endeavour by Karl Marquardt. These revealed several mistakes in my framing (too few, room and space), which I decided to accept and to follow Marquart's diagrams in building the interior decks. The upper frames will be rebuilt more accurately as I move upward. Wood is cherry and walnut. Walnut sheathing will be applied to the bottom up to the wales, omitting several strakes of sheathing and planking as though under repair.
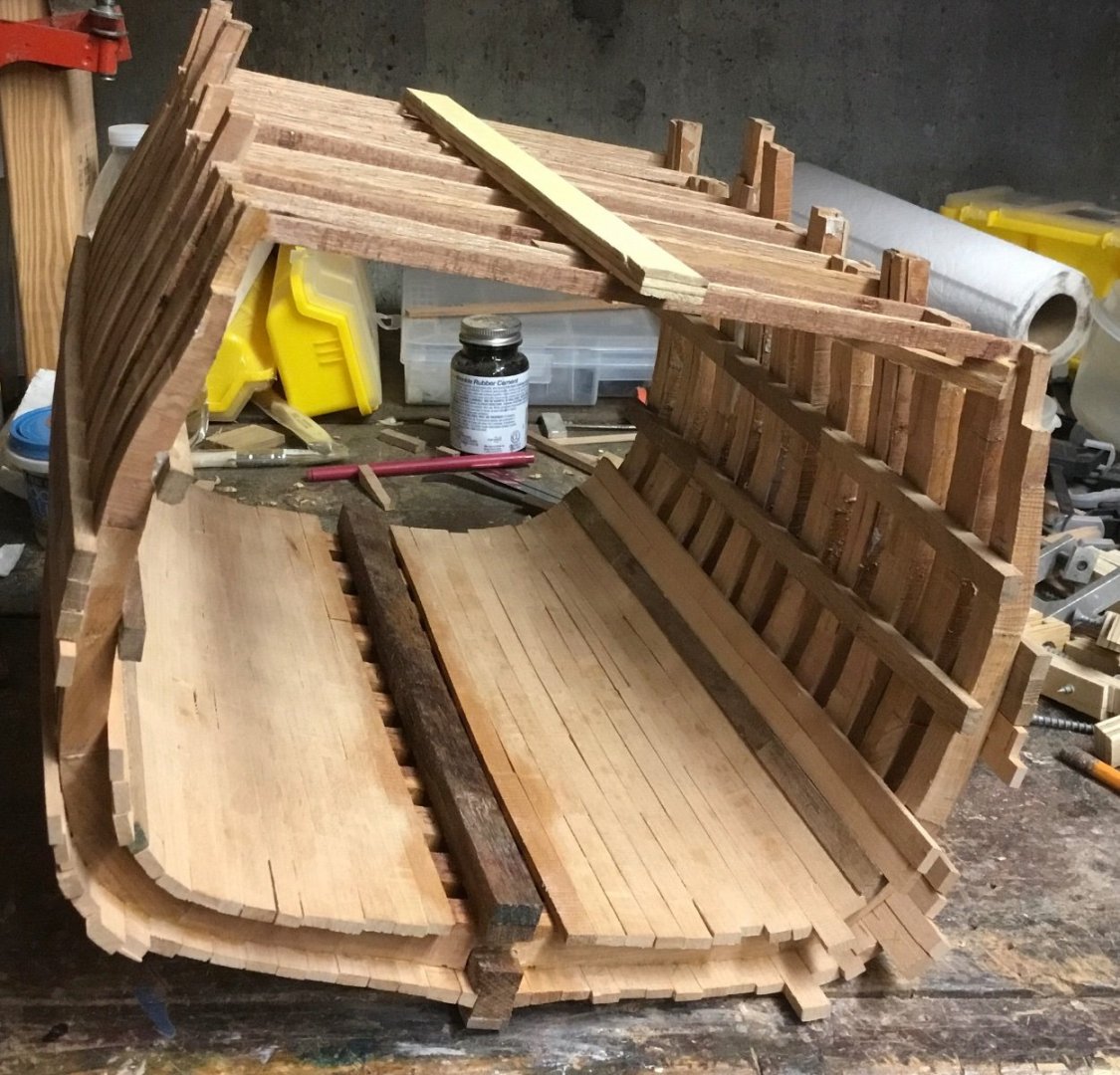
- shipcarpenter, DaveBaxt, Waldemar and 3 others
-
 6
6
-
I have diverged from Marquardt's plan in two ways. The first is frame spacing. The second is construction of the frames. I did them in two laminations with overlapping floors and futtocks, 19 or 21 pieces per frame. I assumed that oak or elm slabs would not exceed two feet in mounded depth and 15 feet in length.
How much of Marquardt's specification is conjecture? I wonder if the recently located wreck of Endeavour at Newport has enough left to resolve it.
I'm at a cross-road: is what I've done so wrong that I should scrap it and start over following Marquardt exactly? If I'd been willing to pay $100 for the book that's the way I would have gone at the beginning.
-
-
For better or worse, I framed my cross-section of Endeavour using room-and-space rules as can be seen. Further, I didn't taper the frames upward (figuring that I could cut them away if needed. So, it is what it is, and I could go either way on any of my deck beams.
My next issue is whether to continue planking the ceiling up to the lower deck clamps, meaning that the hanging knees will be installed over the ceiling. Also attached is a shot of the lower deck of the Australian Endeavour replica. The knees are next to the beams.
-
I'm working on a scratch-built cross-section of HMB Endeavour. I'm uncertain whether the correct position of the deck beams should be between the frames with hanging knees next to them and against the frame, or against the frame with the knee under it. Underhill and Davis's book seem to disagree about it. Interior pics of the interior of the Australian replica of Endeavour suggest at least some of the beams go between frames, but I'm not sure. Haven't been able to find any guidance on this here.

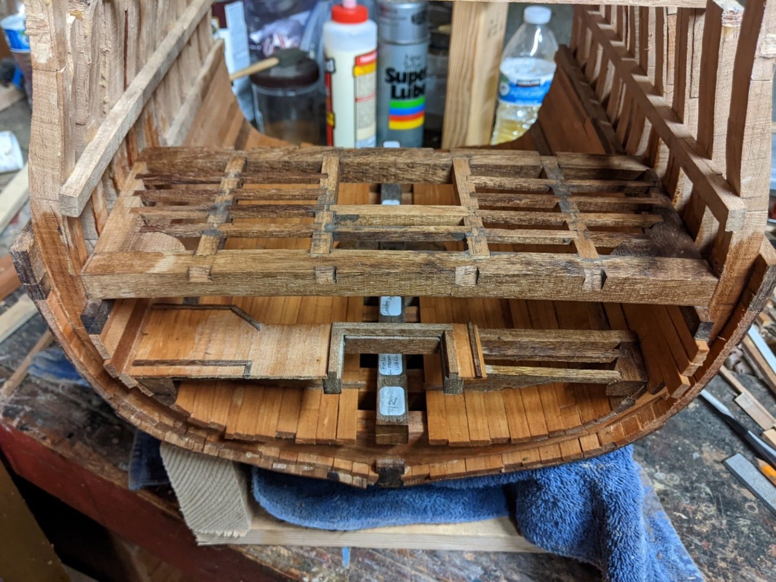
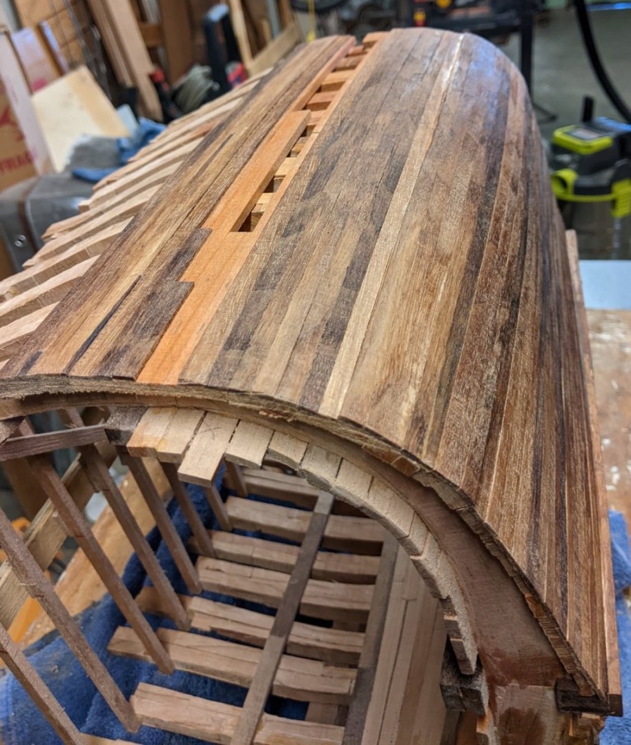
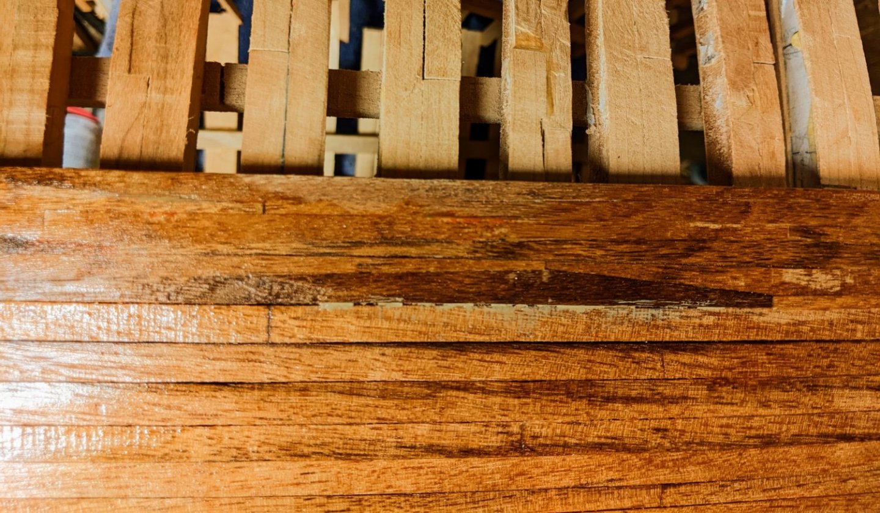
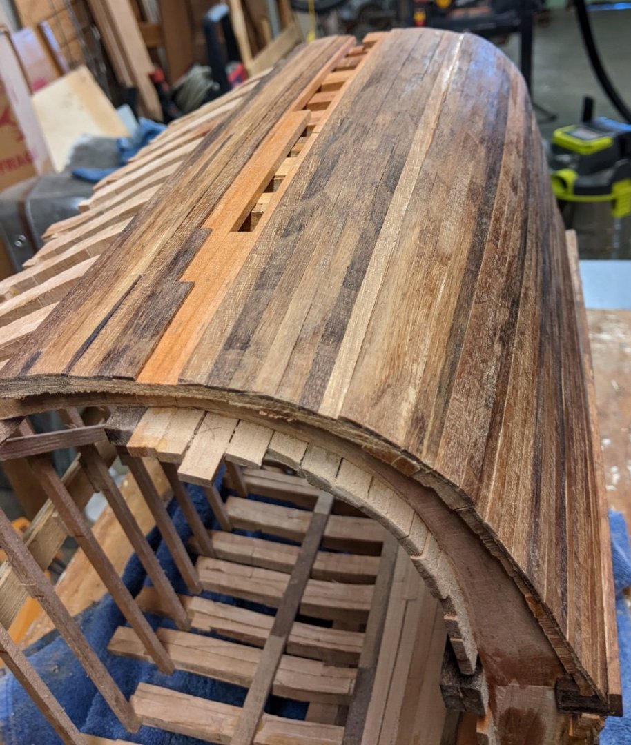
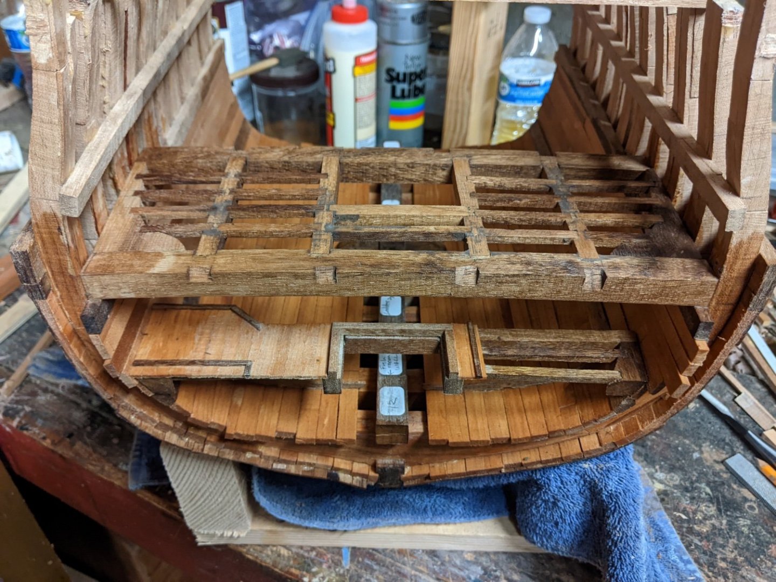
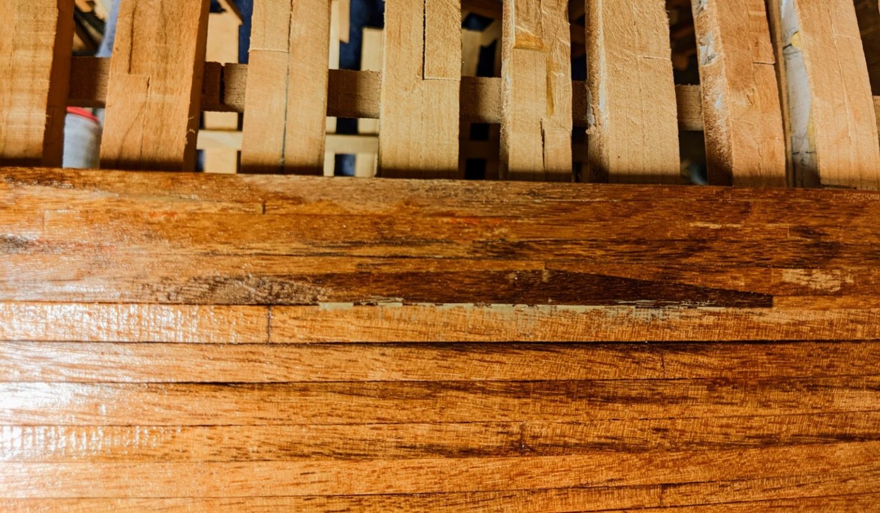
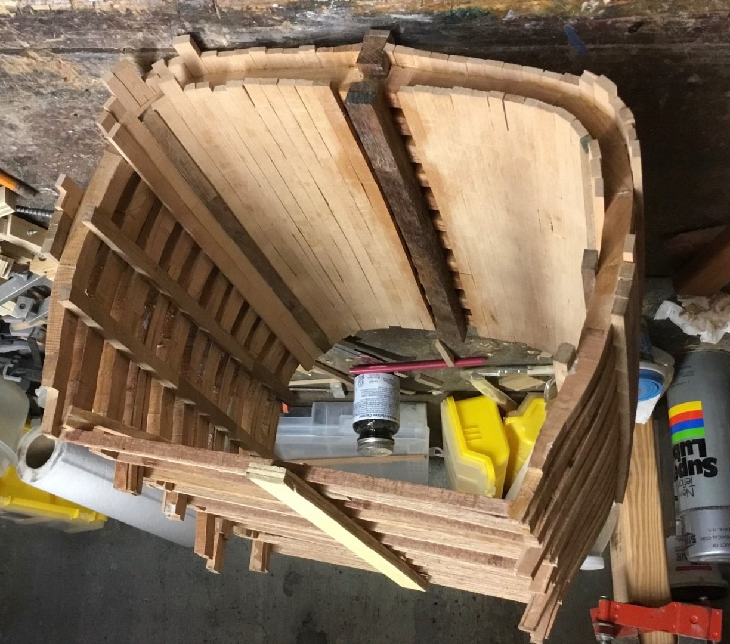
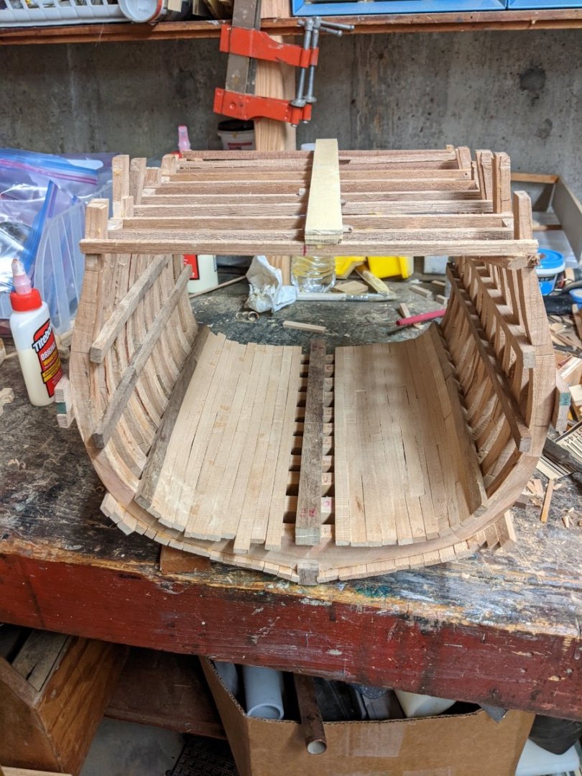
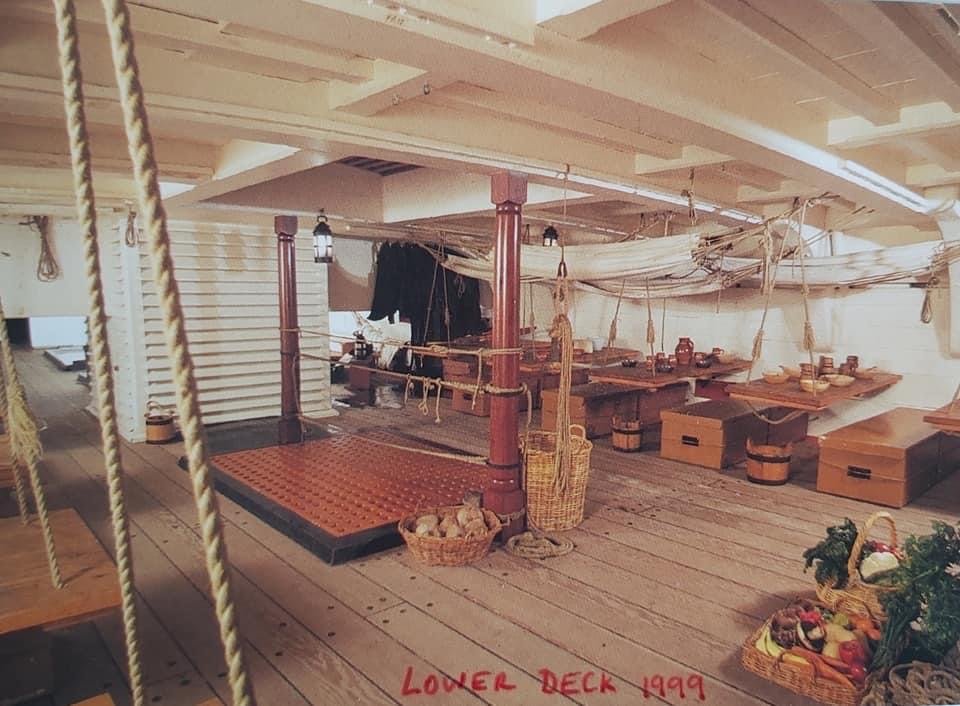
HMB Endeavour by Hakai43 - 1:30 - Cross-Section
in - Build logs for subjects built 1751 - 1800
Posted
Cross-section of HMB Endeavour - lower deck beams, carlins, knees and stringers done. Looking aft. Planking will be omitted on the starboard side. Second view under the lower deck shows the main mast step and fish room wall below the steward's platform.