-
Posts
445 -
Joined
-
Last visited
Content Type
Profiles
Forums
Gallery
Events
Everything posted by Beckmann
-
Hi Alexandr, This "operation" was really worth the effort. Very well done. The whole composition is very convincing and harmonious. How did you manage to carve the acanthus leave underneath the cape so precise? I am trying to carve acanthus leaves myself at the moment, they are not half as good as yours. Can you show us your tools? Is this done by milling or carving? Matthias
-
Dear fellow model builders, Thank you for your comments and likes. Recently, I have been working on the ornaments on my model. I have already presented the bas-reliefs on the roof surface, and now I am continuing with the surfaces below the gallery level. These are decorated with acanthus garlands, which were executed as flat wax reliefs on the original model. I have purchased modeling wax, but I am sticking with boxwood for the design. I am still a little unfamiliar with the wax, and it is also very delicate. To make it possible to carve these delicate parts at all, I laser-cut a frame in the shape of the ornaments, into which they can be loosely inserted. This worked surprisingly well. The part can be worked on easily there, nothing slips away, and when pressure is applied, the garland lies against the edge of the mold without breaking. The garlands initially have a material thickness of approx. 2.5 mm. Once the shape has been carved from the “top,” working approx. 1.5 mm, it is sanded down from the back until it is approx. 1 to 1.5 mm thick overall. This makes it very fragile, of course, but that doesn't matter because it only needs to be placed on the fields. Despite the very stiff boxwood, the ornament can be easily bent to fit the partially rounded surface. Holding it in place for a moment after gluing is enough to ensure that everything stays where it should. Then dab the ornament with a little furniture oil, which will deepen the color. Best regards, Matthias
-
Very nice result Thorbjørn!! I remember my first build was an upcycled kit of victory models (HMS Unicorn) I learned so much in that time. Apart from the Syren projects, that was my last kit. It made me begin with scratch-projects. That will be your modelling-future as well I suppose. Matthias
- 144 replies
-
- Christiania
- Vanguard Models
-
(and 1 more)
Tagged with:
-
Hi Thorbjörn, that looks superb, well done!! Matthias
- 144 replies
-
- Christiania
- Vanguard Models
-
(and 1 more)
Tagged with:
-
Hi Alexandr, That was really just a coincidence. I just opened my book Volume 1 Rogers Collection in Annapolis and there it was. Here are two better pictures. Also interesting: Rogers Collection Volume 2 page 34: Figureheads depicting Minerva and Neptun. (watch the helmet :)) and from the book Navy board ship models: Second Rate from 1675: SLR 0003 Allegorie of a crowned figure being carried over the water in a chariot, drawn by eagles. Same figurehead see SLR 0002 St Michael: And SLR 0386 First Rate from 1702 a figurehead depicting the abduction of Europe by Zeus. Matthias
-
These people were quite International. Wiedewelt learnt his art in the Netherlands in 1692 he was for 4 years assistant of dutch carver Thomas Quellinus. Afterwarts 2 years at Antwerpen with Artur Quellinus.(Father of Thomas). From 1698 to 1715 he worked in Paris. From 1715 on he was in Kopenhagen, were he stayed the rest of his life .Thomas Quelinus had been a carver at Kopenhagen as well,.before he moved to the Netherlands. I think in those times everybody looked at Paris. French stile and art at the court of Louis Quatorze was the ultimate example. That is him. The Medaillon was made by his son Johannes Wiedewelt, who was a famous sculptor himself, but not in maritime context. Matthias
-
Hi Alexandr, the reason is, that there was no german navy before the ironclads. The Hansestädte like Lübeck and Hamburg had a small navy and Prussia and Austria. Later Schleswig-Holstein as well. But often there was no lokal shipyard-capacity and so, they purchased ships at the Netherlands and in England. There was a wooden german merchant navy, but these ships usually had no lions as figureheads, because that is a royal symbol. The Altona Museum has got a nice collection of figureheads of merchant ships. For now I can offer a danish Lion, made by Just Wiedewelt in the 1740's. He came from Germany,.from the city Schleiz in Saxony, but worked at Kopenhagen for the danish navy. You might know this example. Matthias
-
Hi Alexandr, the stern-model you can see at the krigsmuseet Kopenhagen, the wooden sculptures can be seen at the mussee de la marine at Brest in France. Here are more photos from Brest - wonderful collection by the way. and the Krigsmuseet at Kopenhagen, The stern-model I am building is at the very left side on the lower shelf. Concerning Erlachhof, I haven't been there. Is that in Austria, or in Germany? I don't know the museum. Matthias
-
Hi Alexandr, I am going to use the Wax to make carving studies for the sculptures I want to make for my model. The posture of the figures are sometimes very twisted. I am just doing my first carvings, I have not much experimente in finding the proper body posture. I don't want to waste too much wood. The final Version will be boxwood like the other carvings. Here you see, what I mean. This model dates from 1748. The figures are made from wax. By the way, you were talking about the muscle armour of your figurehead. Here are two nice exampley from the Maritime Museum at Brest. Matthias
-
Hi Alexander, I am talking about easily moldable medium-hard modeling wax. Sculptors use this for the designing process. It is quite stiff, but when you warm it up a bit, or even just warm up your carving tools, you can very essily form it with precise details. You can also make it warm and form it around wire for better stability of arms or weapons etc. I bought myself some of it for designing the sculptures of my model, but did not try it out yet. Matthias
-
Hi Alexandr, This is an interesting project. What time was the launching of Azov exactly? There were many maritime painters in Russia during the 19th century. Maybe there is more to find about the appearance of the figurehead. The danish painter Eckersberg painted Azov, but unfortunately from the back. You propably know the painting. Matthias
-
Hi Alexandr , This is the official invitation text: 4th International Ship Model Building Days at the International Maritime Museum Hamburg on 10 and 11 October 2026 We are pleased to announce that the International Ship Model Building Days will be held again next year at the International Maritime Museum Hamburg (IMMH) on 10 and 11 October 2026. The event, which has become a fixture in the museum's calendar, will take place for the fourth time next year. The set-up day is Friday, 9 October 2026. The International Ship Model Building Days are an excellent opportunity for ship model builders of all disciplines to showcase their models and exchange ideas in the historic rooms of the IMMH in Kaispeicher B on Koreastraße, in the heart of Speicherstadt and Hafencity. At the last exhibition in September 2024, around 45 exhibitors from several European countries came together and displayed around 1,000 ship models. Models from all areas of ship model building were on display. The scale ranged from large remote-controlled models up to 3.5 metres in length to tiny works of art made of cardboard, which are only a few centimetres in size when built to a scale of 1:1250. Fantastic dioramas and presentations in a wide variety of scales were also on display. One focus was on 3D printing, which was presented by several exhibitors. This new technology is playing an increasingly important role in ship modelling alongside long-established methods. As in previous years, ship model builders from all over the world are invited to meet in Hamburg in October next year. This includes individuals who wish to participate, as well as model building clubs or associations that want to present their models together. Those wishing to participate should register with the IMMH at A.Reineward@imm-hamburg.de or directly with the exhibition's organising team at f.ilse@t-online.de. The registration should include which model building category – historical ships, cardboard, wood, plastic models or RC-controlled models – is to be displayed. Photos of some models are a good reference point. In addition, the approximate space required should be specified. Exhibitors who would like to give a presentation on specific aspects of ship modelling, their group or the historical aspects of their models are kindly requested to indicate this briefly in their registration form. There is no registration deadline, but please note that very late applications may not be considered as there is limited table space available for the exhibition. Once registration is complete, confirmation of participation will be sent. The organising team will then contact clubs and individuals directly to inform them about the exhibition preparations and keep them up to date. This applies in particular to all details concerning set-up and dismantling as well as the course of the exhibition itself. So if you would like to present your model ships in the extraordinary setting of the International Maritime Museum Hamburg, please get in touch. The IMMH and the organising team look forward to receiving lots of registrations. So far. So you can take part on your own or together with a ship modeling club. I am member of the Arbeitskreis historischer Schiffbau e.V. you might know this club, it has members in all parts of Germany. I participate with a transom model I am currently workingon, it has ornamental and sculptural carvings. Here are some pictures: Matthias
-
Hi Alexandr , Thank you for your answer and the invitation. You might be interested in the upcoming 4th International Ship Model Building Days at the International Maritime Museum Hamburg on 10 and 11 October 2026. You could consider coming there. I will be there and many other interesting modelshipbuilder from all over the world as well. By the way, do you know the fantastic figureheads at Karlskrona, carved by Johan Törnström in the 18th century? They have got a Mercury there as well. Matthias
-
Hi Thorbjørn, This is a phantastic and very impressive collection. Well done. Matthias
About us
Modelshipworld - Advancing Ship Modeling through Research
SSL Secured
Your security is important for us so this Website is SSL-Secured
NRG Mailing Address
Nautical Research Guild
237 South Lincoln Street
Westmont IL, 60559-1917
Model Ship World ® and the MSW logo are Registered Trademarks, and belong to the Nautical Research Guild (United States Patent and Trademark Office: No. 6,929,264 & No. 6,929,274, registered Dec. 20, 2022)
Helpful Links
About the NRG
If you enjoy building ship models that are historically accurate as well as beautiful, then The Nautical Research Guild (NRG) is just right for you.
The Guild is a non-profit educational organization whose mission is to “Advance Ship Modeling Through Research”. We provide support to our members in their efforts to raise the quality of their model ships.
The Nautical Research Guild has published our world-renowned quarterly magazine, The Nautical Research Journal, since 1955. The pages of the Journal are full of articles by accomplished ship modelers who show you how they create those exquisite details on their models, and by maritime historians who show you the correct details to build. The Journal is available in both print and digital editions. Go to the NRG web site (www.thenrg.org) to download a complimentary digital copy of the Journal. The NRG also publishes plan sets, books and compilations of back issues of the Journal and the former Ships in Scale and Model Ship Builder magazines.

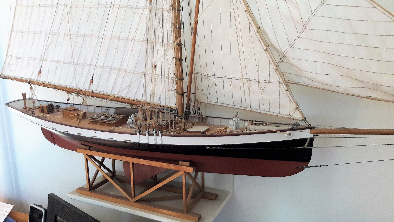
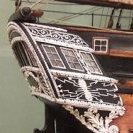

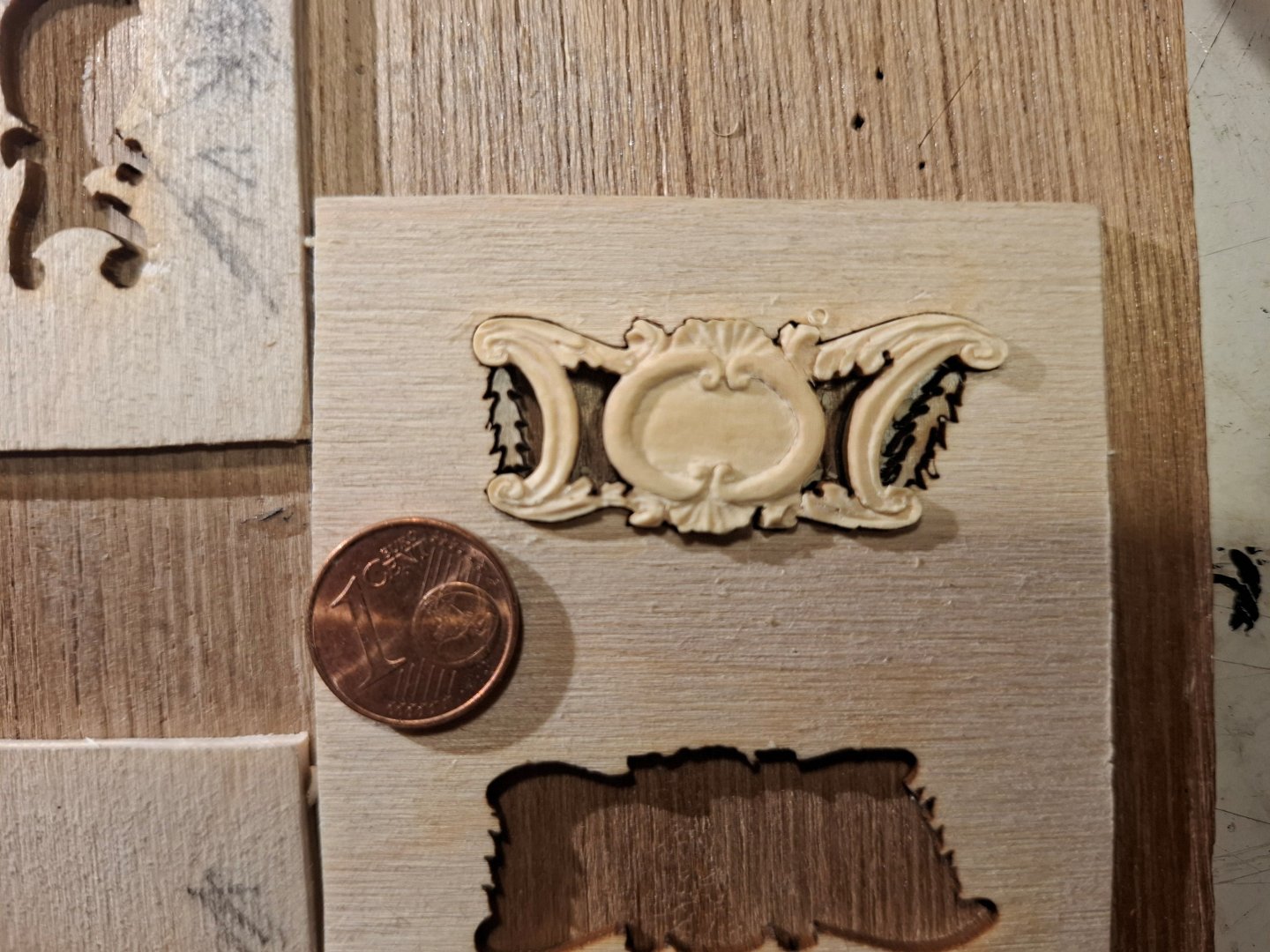
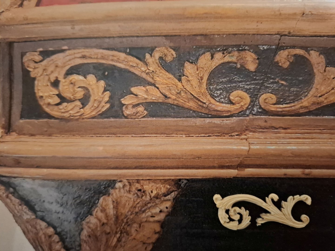
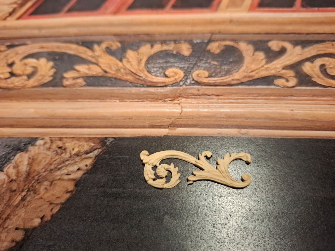
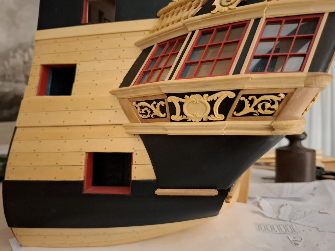
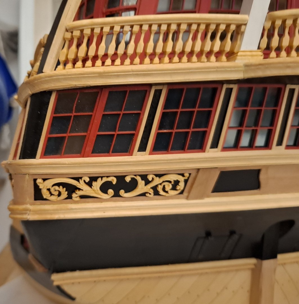


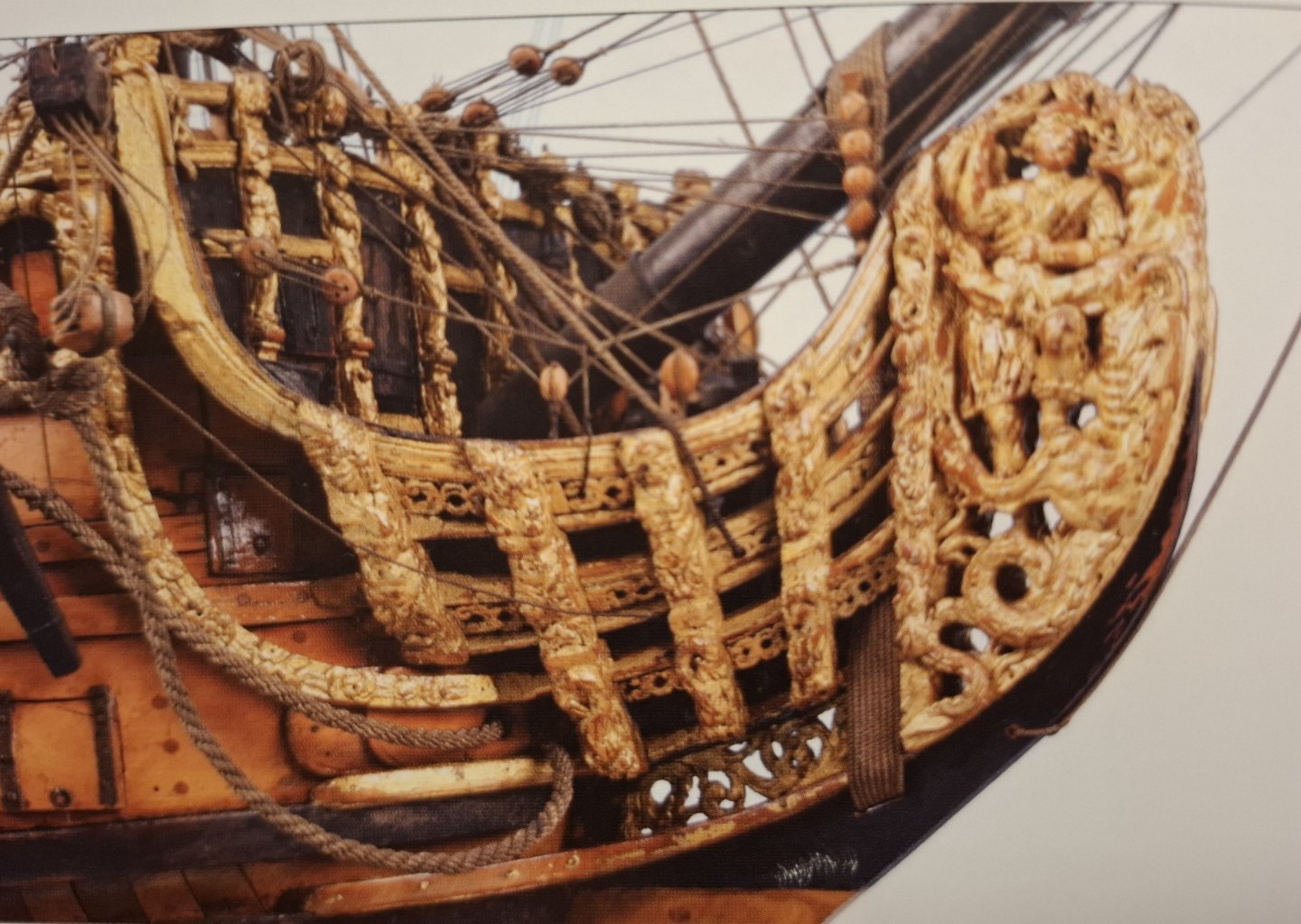
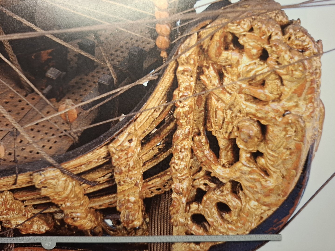
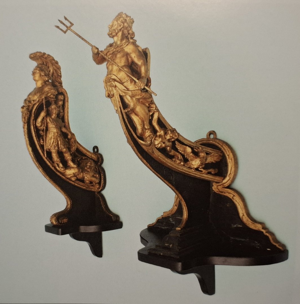
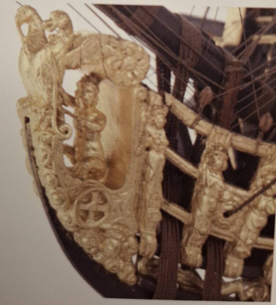
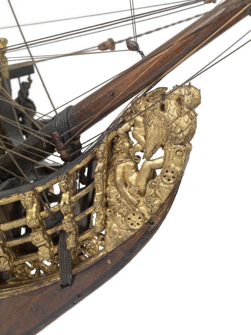
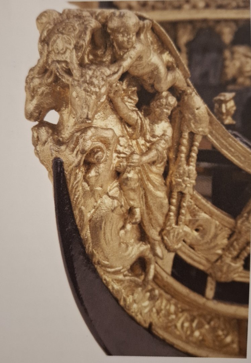
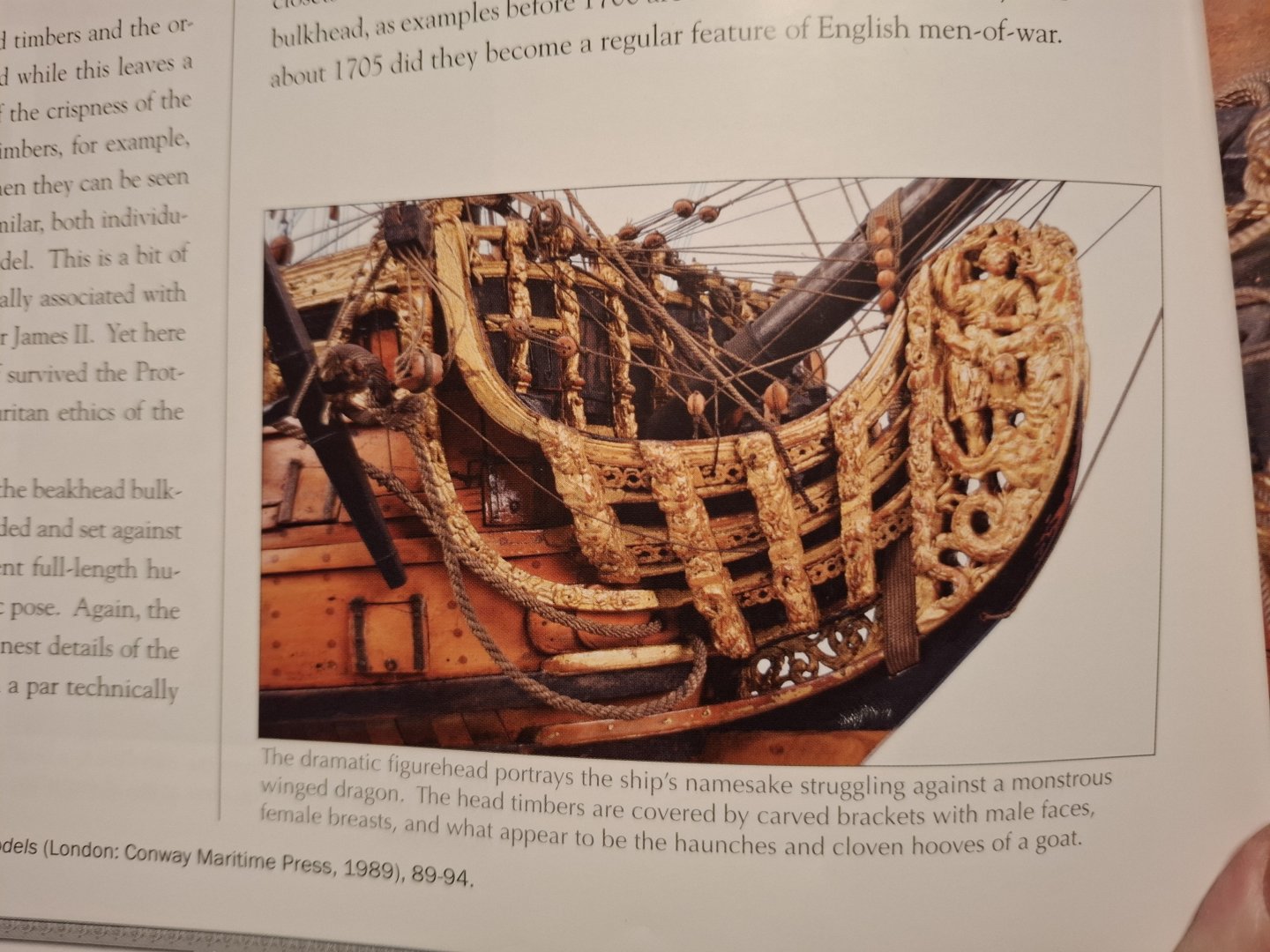
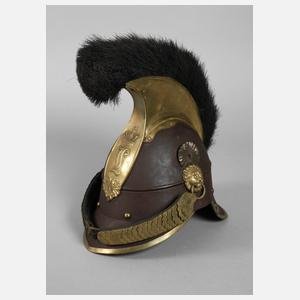
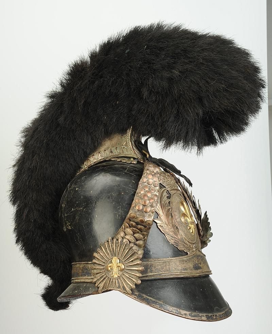
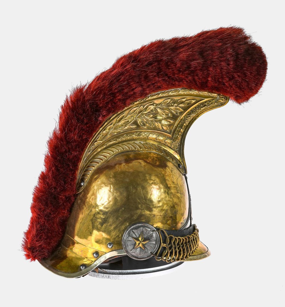

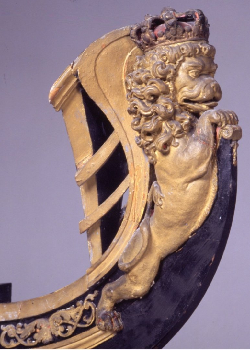
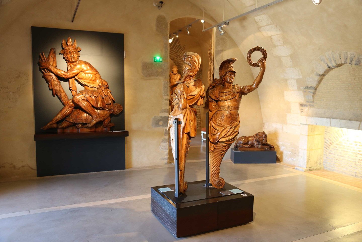
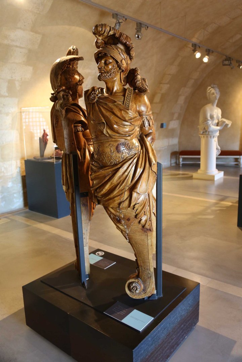
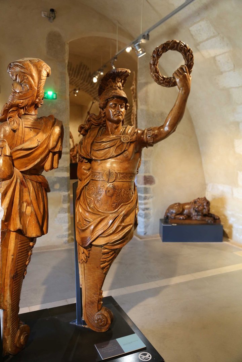
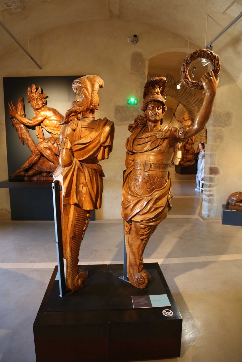
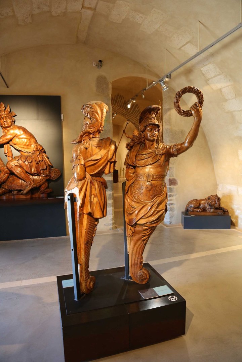
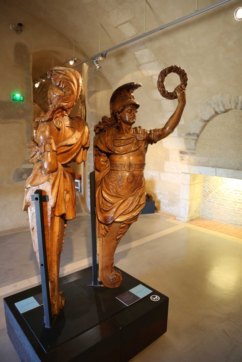
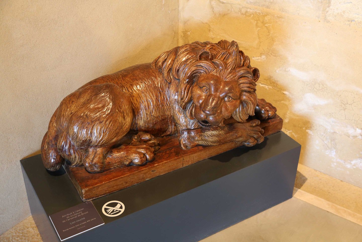
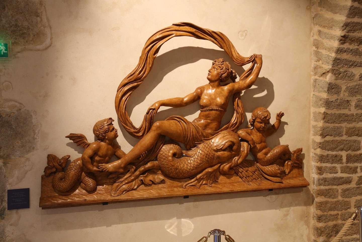
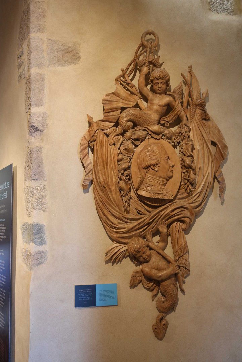
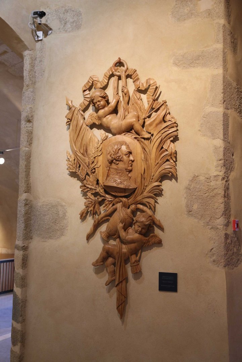
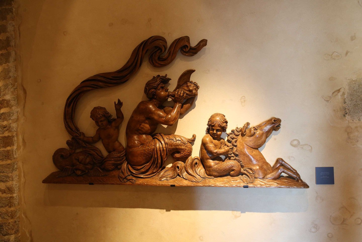
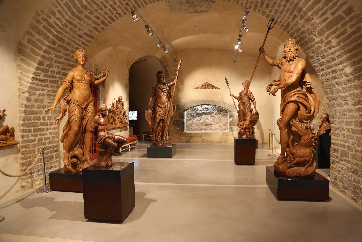
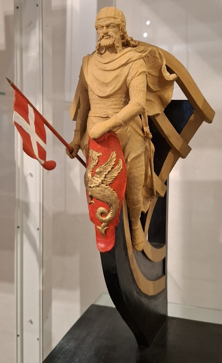
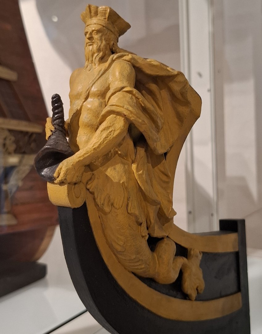
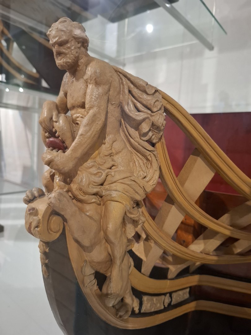
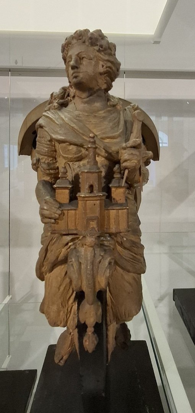
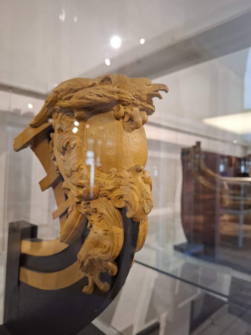
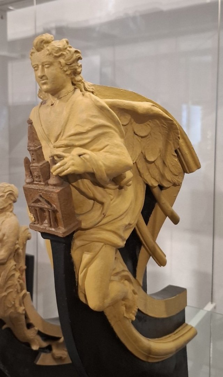
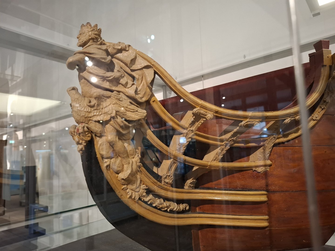
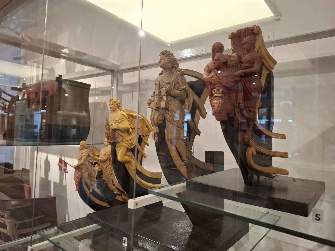
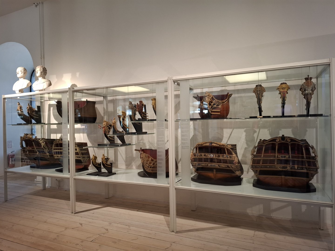
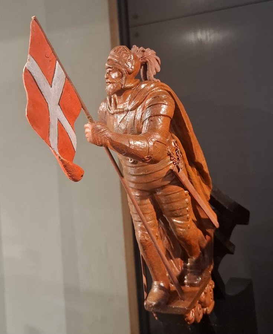
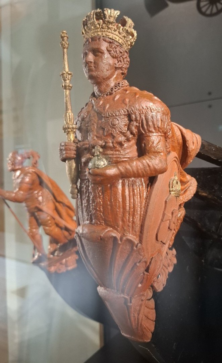
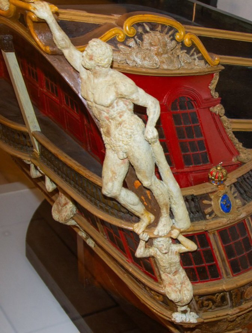
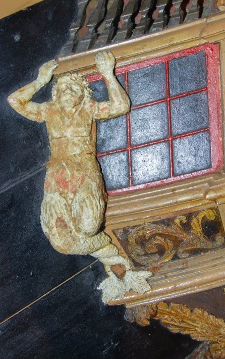


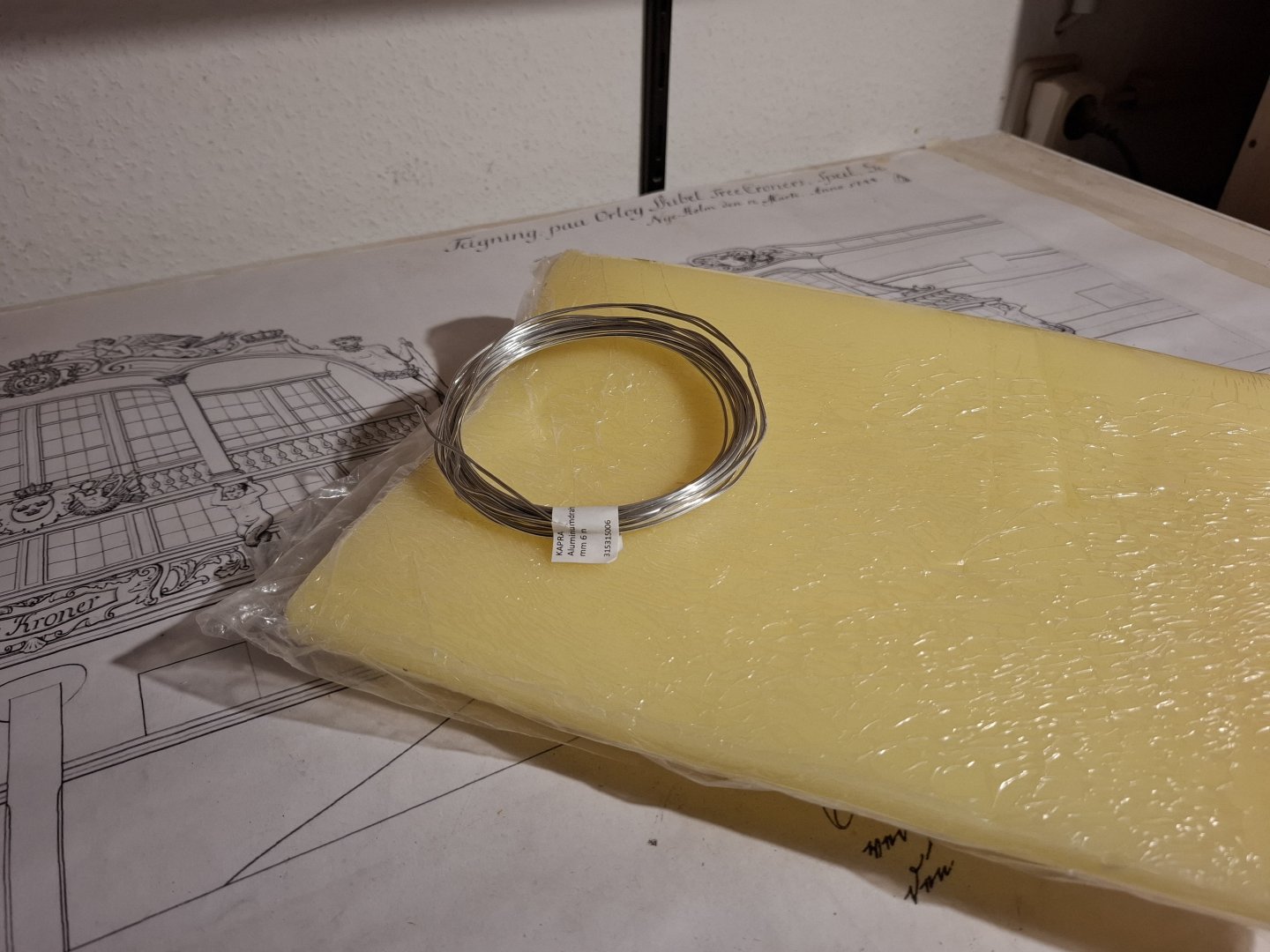
Galion.thumb.jpg.945c21fe55136aedd3ca510d0d241157.jpg)
KorvetGalion-345-2000.thumb.jpg.b1ac58be7932065541e9f75d95e6190f.jpg)
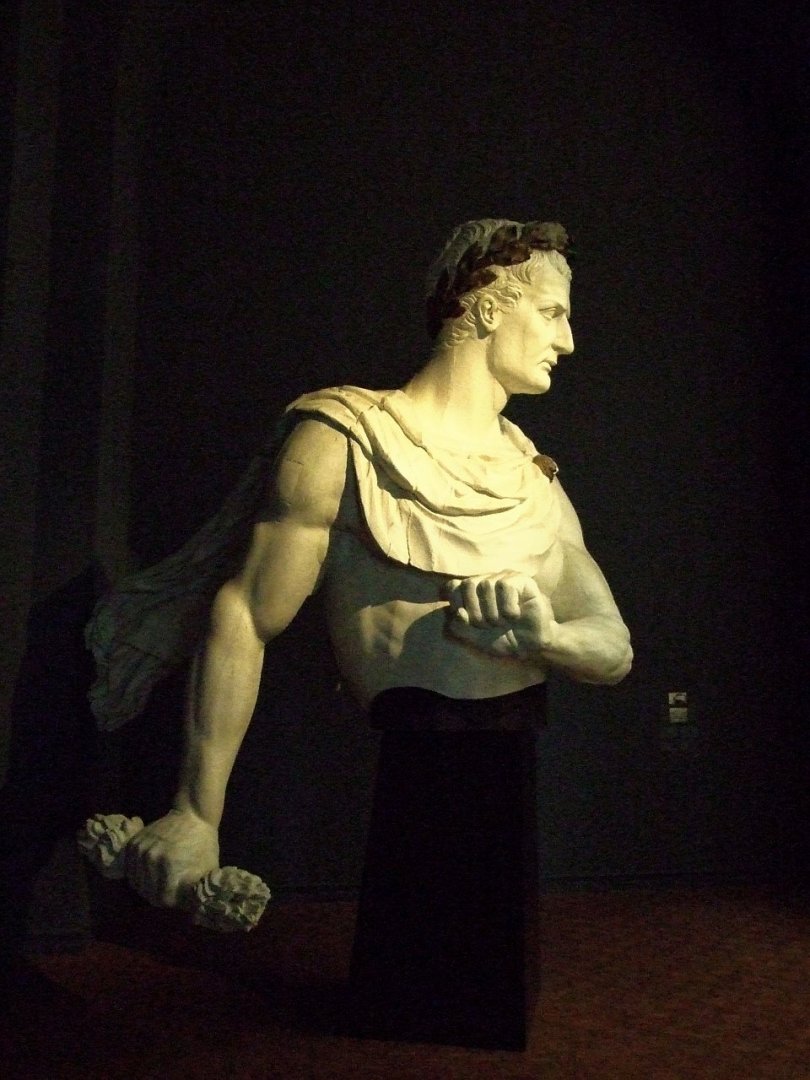
.thumb.jpg.8fa091eb99782561923f1d033cb6dec2.jpg)
.thumb.jpg.2afb62ccfe390efc40090e2bb6e5273d.jpg)
.thumb.jpg.e05f06d11ae4f2b1ad56f22b8aa68eb1.jpg)
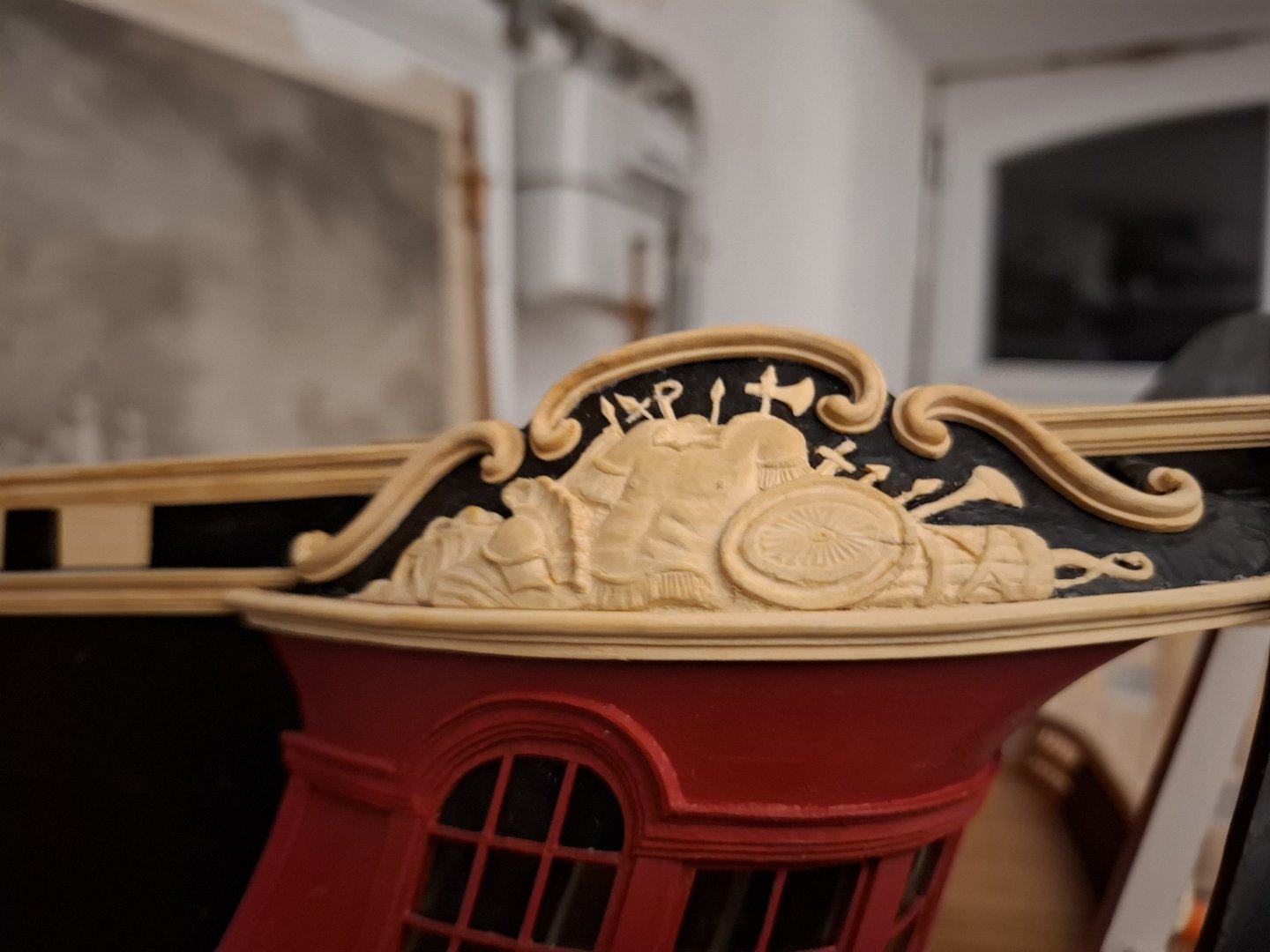
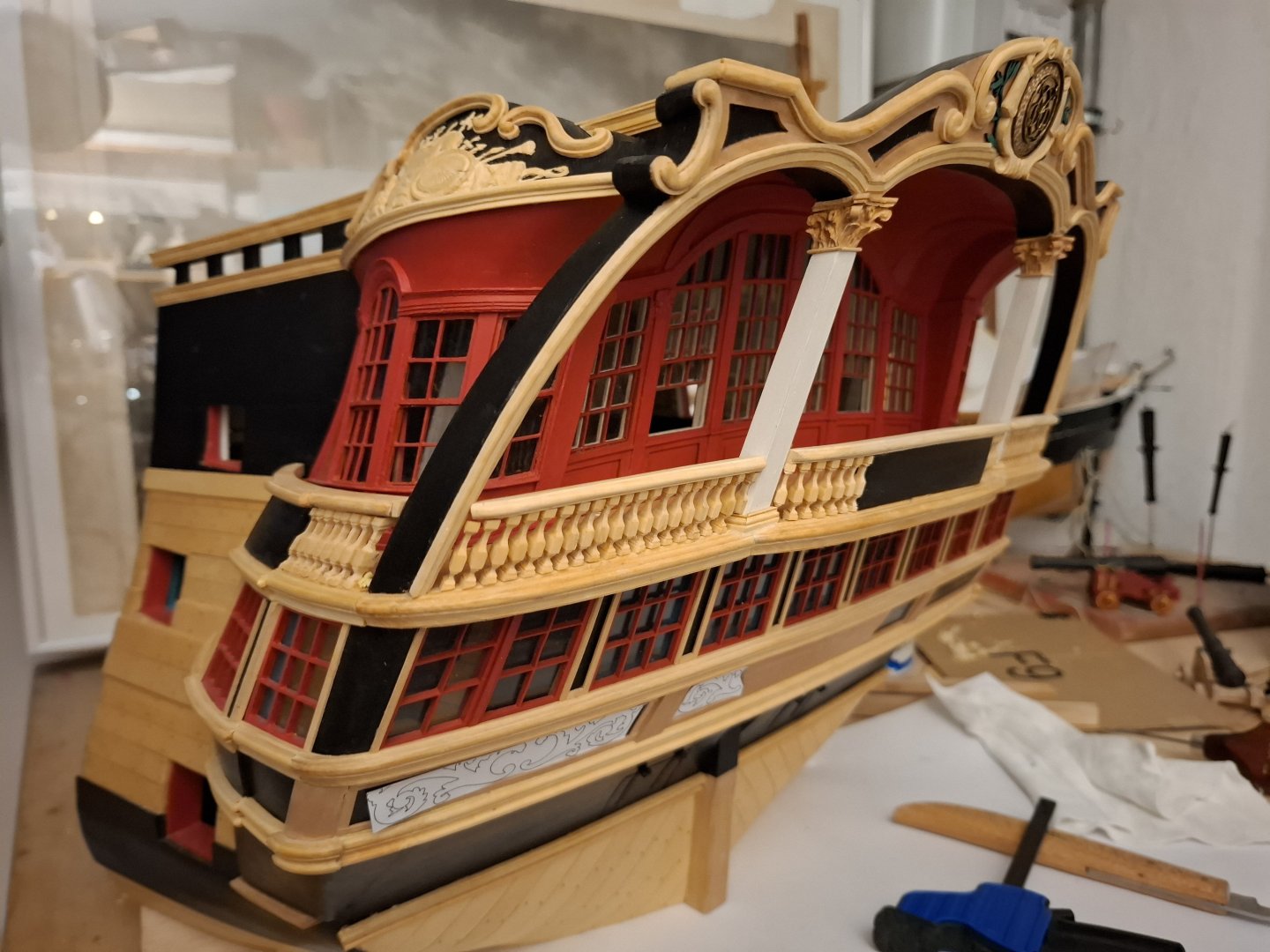
.thumb.jpg.1cf6d0c7fbf259fddd059d164044b7f5.jpg)
.jpg.16caecb5ece5ede04f8089172383ab61.jpg)