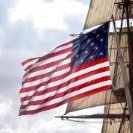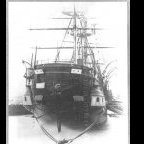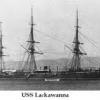-
Posts
2,135 -
Joined
-
Last visited
Reputation Activity
-
 uss frolick got a reaction from thibaultron in Ancre.fr now offering resin cannon barrels for some of their monographs!
uss frolick got a reaction from thibaultron in Ancre.fr now offering resin cannon barrels for some of their monographs!
I lathed out master barrels in brass for a 12-pounder long gun and a 32-pounder carronade, and took them down to my local pewter artist. He moulded off multiple copies of each for my USS Frolick project.
A posted the results few years ago:
-
 uss frolick got a reaction from thibaultron in The Baltimore Clipper and Topsail Schooner Book Research Thread
uss frolick got a reaction from thibaultron in The Baltimore Clipper and Topsail Schooner Book Research Thread
Don't forget the relatively recent magnum opus, "Tidewater Triumph: The Development and Worldwide Success of the Chesapeake Pilot Boat Schooner." , by Geoffrey M. Footner, Mystic Seaport Museum, 1998.
A modern must-have. Amazon Link:
https://www.amazon.com/Tidewater-Triumph-Development-Worldwide-Chesapeake/dp/0913372803
-
 uss frolick got a reaction from Coyote_6 in The Baltimore Clipper and Topsail Schooner Book Research Thread
uss frolick got a reaction from Coyote_6 in The Baltimore Clipper and Topsail Schooner Book Research Thread
Don't forget the relatively recent magnum opus, "Tidewater Triumph: The Development and Worldwide Success of the Chesapeake Pilot Boat Schooner." , by Geoffrey M. Footner, Mystic Seaport Museum, 1998.
A modern must-have. Amazon Link:
https://www.amazon.com/Tidewater-Triumph-Development-Worldwide-Chesapeake/dp/0913372803
-
 uss frolick reacted to SeaWatch Books in Now Taking Pre-Orders for Tom Lauria's New Book
uss frolick reacted to SeaWatch Books in Now Taking Pre-Orders for Tom Lauria's New Book
For more than a century, the Alice S. Wentworth plied the waters of New England, her sails filled with the relentless drive of those who commanded her. From her origins as the Lizzie A. Tolles in 1863 to her transformation under Captain Zebulon Tilton—one of the last great coasting captains—this legendary schooner became a living symbol of America’s maritime heritage.
In The Coasting Schooner Alice S. Wentworth, master ship modeler Thomas J. Lauria weaves together a captivating tale of the vessel’s storied past, the extraordinary people who shaped her fate, and the meticulous process of recreating her in scale model form. From her early days as a hardworking freight carrier to her final years as a beloved but aging relic, Alice’s story is a testament to the resilience of both ships and sailors.
With meticulous research, stunning details, and a deep reverence for maritime history, Lauria brings to life the schooner’s journey, the men who sailed her, and the rich tradition of coastal trade. This book is more than just a historical account—it’s a love letter to a vanished era, a masterclass in model shipbuilding, and an invitation to experience the romance of the sea through the eyes of those who lived it.
Perfect for model builders, maritime enthusiasts, and anyone drawn to the untold stories of America’s seafaring past, The Coasting Schooner Alice S. Wentworth is an unforgettable voyage into history.
Reserve your copy here: https://seawatchbooks.com/products/the-coasting-schooner-alice-s-wentworh-by-thomas-j-lauria
-
 uss frolick reacted to Lieste in L'Hermione Main Deck Solid Shot Storage
uss frolick reacted to Lieste in L'Hermione Main Deck Solid Shot Storage
French "installation de vaisseaux" for the 74s has a linear shot garland on the side between ports (10 each side), with arrangement for double headed shot, grape and the valets suspended below.
To support the immediate fight there are also two shot parks per deck between hatches on the centre-line for a few hundred shot each. This would apply to the upper deck of the Frigate as well, but I don't recall shot-parks for the gaillards, only the garlands and stowage for special shot and valets.
-
 uss frolick got a reaction from jcurtis55 in Book Review - Captain Blakeley and the Wasp: The Cruise of 1814
uss frolick got a reaction from jcurtis55 in Book Review - Captain Blakeley and the Wasp: The Cruise of 1814
OK, y'all outed me.
I just want to express my appreciation for those of you here who bought a copy. and especially to those who enjoyed it. This was a eight year labor of love. It took me that long to piece together the life of Captain Blakeley, as the few surviving papers were scattered and it was all done pre-internet. The story of the life of Johnston Blakeley read to me like a Greek tragedy: A young, obscure naval officer with little influence, he being a recent orphan, climbs his way up the latter, performing thankless, but necessary service to his country's navy. He finally receives the acknowledgement and glory that he sought his whole life for - but at a terrible price. Blakeley's life reads in many ways like a bad novel. For example:
Blakeley's planned June, 1812 battle in the Balize Rive between the Brig Enterprize, 16 guns, mostly 18-pounders, and the quarter-decked ship-rigged Corvette HMS Brazen, 28 guns, mostly 32-pounders, only to be aborted last minute by the great Hurricane of that year that destroyed New Orleans.
The Thomas Paine inspired university riots, at the then religious UNC, Chapel Hill, that got Student-President Blakeley tossed out of college and sent into the navy - only to have Paine's illegitimate son come aboard the Wasp, 14 years later, as a midshipman. Blakeley then puts troublesome Thomas Paine Bonneville in a prize, to get rid of him, alongside prize-master Midshipman David Geissinger, the future highest ranking pre-civil war naval officer. They would be the Wasp's only two surviving officers
The Wasp nearly meeting HMS Hibernia, 110 guns, in the English Channel in 1814, under the command of Admiral Sir Sydney Smith. Blakeley served under Smith's illegitimate son, Lieutenant Charles Grandison of the Hornet in 1806.
And of course, Blakeley's triumph over two comparatively rated British enemy sloops of war, the Reindeer and the Avon, while out on the same cruise, a feat not equalled in the American sailing navy.
Then there is the mystery of the Wasp's disappearance at sea, some time after October, 1814. It was thrilling to piece together all the known accounts and theories about her fate from contemporary letters, logbooks, and newspapers. Did she wreck on the African shore with her survivors sold into slavery? Was she chased by the Frigates Hyperion, or Horatio, or the Aquilon? Maybe. Did she chase two small English sloops of war off Tenerife? Probably. According to the Admiralty, some one who looked like her did. Did she put into Mogadore, Morocco? Did she wreck off Charleston, SC in November, 1814, after a chase with the Frigate Lacedemonian, as the papers reported?
Blakeley's life was an amazing story, and I am grateful that no one had written his biography prior to my book.
Lest you think that I am just trying to increase sales by writing this, be advised that "Blakeley and the Wasp" sold out of Naval Institute Press many years ago. But I do encourage you to pick up a used copy ...
-
 uss frolick reacted to chris watton in Chris Watton and Vanguard Models news and updates Volume 2
uss frolick reacted to chris watton in Chris Watton and Vanguard Models news and updates Volume 2
A few have asked about size for Surprise.
Well, below is a comparison in size with Indy at the top, then Surprise, followed by Sphinx and bottom is Grecian (all 64th, of course)
-
 uss frolick got a reaction from mtaylor in Completed Caldercraft HMS Victory
uss frolick got a reaction from mtaylor in Completed Caldercraft HMS Victory
"Grampa. What's a library?"
-
 uss frolick got a reaction from Keith Black in Completed Caldercraft HMS Victory
uss frolick got a reaction from Keith Black in Completed Caldercraft HMS Victory
"Grampa. What's a library?"
-
 uss frolick got a reaction from paul ron in Completed Caldercraft HMS Victory
uss frolick got a reaction from paul ron in Completed Caldercraft HMS Victory
"Grampa. What's a library?"
-
 uss frolick got a reaction from GrandpaPhil in Completed Caldercraft HMS Victory
uss frolick got a reaction from GrandpaPhil in Completed Caldercraft HMS Victory
"Grampa. What's a library?"
-

-
 uss frolick reacted to BradNSW in HMS Serapis by BradNSW - FINISHED - 35 year Scratch Build
uss frolick reacted to BradNSW in HMS Serapis by BradNSW - FINISHED - 35 year Scratch Build
I've got 100s of other pictures documenting the build, but I'll close with pictures of how she sits now. Following 3 years on the road in our RV, we finally bought a home in Loveland Colorado. A corner of the basement is my "Navy Bar", where the finished model finally landed.
-
 uss frolick got a reaction from mtaylor in The concept of "best kit"....
uss frolick got a reaction from mtaylor in The concept of "best kit"....
There is a secret manufacturer codeword, that is only placed on the highest quality wooden ship-model kits. Search carefully for the word "Vanguard" on the box-top.
-
 uss frolick got a reaction from Ryland Craze in The concept of "best kit"....
uss frolick got a reaction from Ryland Craze in The concept of "best kit"....
There is a secret manufacturer codeword, that is only placed on the highest quality wooden ship-model kits. Search carefully for the word "Vanguard" on the box-top.
-
 uss frolick got a reaction from palmerit in The concept of "best kit"....
uss frolick got a reaction from palmerit in The concept of "best kit"....
There is a secret manufacturer codeword, that is only placed on the highest quality wooden ship-model kits. Search carefully for the word "Vanguard" on the box-top.
-
 uss frolick got a reaction from GrandpaPhil in The concept of "best kit"....
uss frolick got a reaction from GrandpaPhil in The concept of "best kit"....
There is a secret manufacturer codeword, that is only placed on the highest quality wooden ship-model kits. Search carefully for the word "Vanguard" on the box-top.
-
 uss frolick reacted to chris watton in Chris Watton and Vanguard Models news and updates Volume 2
uss frolick reacted to chris watton in Chris Watton and Vanguard Models news and updates Volume 2
Just a small update.
I have not really been able to find time for the new development over the past few weeks (still), as laser cutting and other production processes have had to take precedent, I forget just how long Indy and Sphinx laser cut parts take to produce.
However, I do now have the last of my main 3-d printed boats done, the 28-foot pinnace. This means I shall have a complete 3-d printed boat set for Sphinx in the near future, featuring the pinnace, 24-foot launch and 22-foot yawl. I also now have all the 3-d printed boats I shall need for the Surprise kit.
I also have the Surprise stove files. I have two files for the main body, one with the outer railing running along the top edges and one without. Not sure which to use yet. The one with the rail is more of a pain to produce.
I have added some pics, but apologies for the quality, these were taken in laser room, and the light is very bright! One of the pics shows the 28- and 32-foot pinnace - these are not simply rescaled from the same file, but designed using their specific lines for their size
-
 uss frolick got a reaction from mtaylor in Ancre.fr now offering resin cannon barrels for some of their monographs!
uss frolick got a reaction from mtaylor in Ancre.fr now offering resin cannon barrels for some of their monographs!
It's a good deal, if you're not set up to 3D print, which I am not, even if only the barrels are offered. (I still own DVD's!)
But there is another French vender who offers a small number of Ancre sets in both metal and resin barrels (click 'l'artillerie' in the left menu):
http://www.lahoche.fr
-
 uss frolick got a reaction from mtaylor in Ships of the American Revolution
uss frolick got a reaction from mtaylor in Ships of the American Revolution
Clayton Feldman, whose popular Model Ship Builder series on the Fair American was reprinted in paperback form, included all the lofted frame drawings in the latter. Is Dr. Feldman still with us?
-
 uss frolick got a reaction from mtaylor in Ships of the American Revolution
uss frolick got a reaction from mtaylor in Ships of the American Revolution
Don't forget the old, reliable Fair American!
-
 uss frolick got a reaction from Canute in Ships of the American Revolution
uss frolick got a reaction from Canute in Ships of the American Revolution
Clayton Feldman, whose popular Model Ship Builder series on the Fair American was reprinted in paperback form, included all the lofted frame drawings in the latter. Is Dr. Feldman still with us?
-
 uss frolick got a reaction from thibaultron in Ships of the American Revolution
uss frolick got a reaction from thibaultron in Ships of the American Revolution
Clayton Feldman, whose popular Model Ship Builder series on the Fair American was reprinted in paperback form, included all the lofted frame drawings in the latter. Is Dr. Feldman still with us?
-
 uss frolick got a reaction from thibaultron in Ships of the American Revolution
uss frolick got a reaction from thibaultron in Ships of the American Revolution
Don't forget the old, reliable Fair American!
-
 uss frolick got a reaction from Canute in Ships of the American Revolution
uss frolick got a reaction from Canute in Ships of the American Revolution
Don't forget the old, reliable Fair American!








