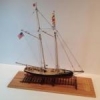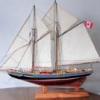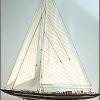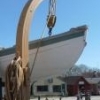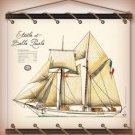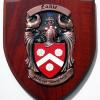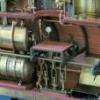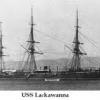MORE HANDBOOKS ARE ON THEIR WAY! We will let you know when they get here.
×
-
Posts
818 -
Joined
-
Last visited
Reputation Activity
-
 _SalD_ got a reaction from canoe21 in US Brig Syren by _SalD_ – FINISHED - 3/16" scale
_SalD_ got a reaction from canoe21 in US Brig Syren by _SalD_ – FINISHED - 3/16" scale
The deck planking went surprisingly well. I’m glad I used the tick strips along the bulkheads because they were a big help in keeping the stern planking in line. I’m also glad I the used balsa wood infill between the bulkheads because it gave me something to set the push pins in to hold the planking in place.
Nibbing the planks at the bow wasn’t as hard as I thought it was going to be either. The only problem I discovered after I had installed most of the nibbed plank was that I didn’t pay close enough attention the diagonal length of each nib on corresponding planks, either side of the centerline. This resulted in the flat portion of the nib, on corresponding planks, not starting in the exact location along the margin plank. Lesson learned for next time.
Planking in progress Push pins used to hold planking in place
Planking complete, not sanded Planking sanded, no finish
Aft companion way opening cut out Marking hatch and mast locations
This is a little off topic but whenever I do any major home improvement projects, e.g. finishing off the basement, which involves framing walls and installing drywall I have a little habit of hiding a little something in the wall just in case someone in the distance future knocks the wall down. So prior to putting up the last piece of drywall I will put an empty (clean) beer bottle, with a dollar bill and note inside of it, in the wall. To that effect I decided to place a little something in the hull of the ship before finishing the planking. The beer bottle I couldn’t fit but the dollar and note went in okay. Who knows maybe a hundred years from now a budding model ship builder will buy the ship at a thrift shop and find the treasure and note while restoring it to its former glory.
-
 _SalD_ got a reaction from CaptainSteve in US Brig Syren by Gahm - Model Shipways
_SalD_ got a reaction from CaptainSteve in US Brig Syren by Gahm - Model Shipways
Very nice carriages Thomas. Where do I put my order in?
-
 _SalD_ got a reaction from jdbradford in US Brig Syren by _SalD_ – FINISHED - 3/16" scale
_SalD_ got a reaction from jdbradford in US Brig Syren by _SalD_ – FINISHED - 3/16" scale
The deck planking went surprisingly well. I’m glad I used the tick strips along the bulkheads because they were a big help in keeping the stern planking in line. I’m also glad I the used balsa wood infill between the bulkheads because it gave me something to set the push pins in to hold the planking in place.
Nibbing the planks at the bow wasn’t as hard as I thought it was going to be either. The only problem I discovered after I had installed most of the nibbed plank was that I didn’t pay close enough attention the diagonal length of each nib on corresponding planks, either side of the centerline. This resulted in the flat portion of the nib, on corresponding planks, not starting in the exact location along the margin plank. Lesson learned for next time.
Planking in progress Push pins used to hold planking in place
Planking complete, not sanded Planking sanded, no finish
Aft companion way opening cut out Marking hatch and mast locations
This is a little off topic but whenever I do any major home improvement projects, e.g. finishing off the basement, which involves framing walls and installing drywall I have a little habit of hiding a little something in the wall just in case someone in the distance future knocks the wall down. So prior to putting up the last piece of drywall I will put an empty (clean) beer bottle, with a dollar bill and note inside of it, in the wall. To that effect I decided to place a little something in the hull of the ship before finishing the planking. The beer bottle I couldn’t fit but the dollar and note went in okay. Who knows maybe a hundred years from now a budding model ship builder will buy the ship at a thrift shop and find the treasure and note while restoring it to its former glory.
-
 _SalD_ got a reaction from Landlocked123 in US Brig Syren by _SalD_ – FINISHED - 3/16" scale
_SalD_ got a reaction from Landlocked123 in US Brig Syren by _SalD_ – FINISHED - 3/16" scale
The deck planking went surprisingly well. I’m glad I used the tick strips along the bulkheads because they were a big help in keeping the stern planking in line. I’m also glad I the used balsa wood infill between the bulkheads because it gave me something to set the push pins in to hold the planking in place.
Nibbing the planks at the bow wasn’t as hard as I thought it was going to be either. The only problem I discovered after I had installed most of the nibbed plank was that I didn’t pay close enough attention the diagonal length of each nib on corresponding planks, either side of the centerline. This resulted in the flat portion of the nib, on corresponding planks, not starting in the exact location along the margin plank. Lesson learned for next time.
Planking in progress Push pins used to hold planking in place
Planking complete, not sanded Planking sanded, no finish
Aft companion way opening cut out Marking hatch and mast locations
This is a little off topic but whenever I do any major home improvement projects, e.g. finishing off the basement, which involves framing walls and installing drywall I have a little habit of hiding a little something in the wall just in case someone in the distance future knocks the wall down. So prior to putting up the last piece of drywall I will put an empty (clean) beer bottle, with a dollar bill and note inside of it, in the wall. To that effect I decided to place a little something in the hull of the ship before finishing the planking. The beer bottle I couldn’t fit but the dollar and note went in okay. Who knows maybe a hundred years from now a budding model ship builder will buy the ship at a thrift shop and find the treasure and note while restoring it to its former glory.
-
 _SalD_ got a reaction from Ol' Pine Tar in US Brig Syren by _SalD_ – FINISHED - 3/16" scale
_SalD_ got a reaction from Ol' Pine Tar in US Brig Syren by _SalD_ – FINISHED - 3/16" scale
The deck planking went surprisingly well. I’m glad I used the tick strips along the bulkheads because they were a big help in keeping the stern planking in line. I’m also glad I the used balsa wood infill between the bulkheads because it gave me something to set the push pins in to hold the planking in place.
Nibbing the planks at the bow wasn’t as hard as I thought it was going to be either. The only problem I discovered after I had installed most of the nibbed plank was that I didn’t pay close enough attention the diagonal length of each nib on corresponding planks, either side of the centerline. This resulted in the flat portion of the nib, on corresponding planks, not starting in the exact location along the margin plank. Lesson learned for next time.
Planking in progress Push pins used to hold planking in place
Planking complete, not sanded Planking sanded, no finish
Aft companion way opening cut out Marking hatch and mast locations
This is a little off topic but whenever I do any major home improvement projects, e.g. finishing off the basement, which involves framing walls and installing drywall I have a little habit of hiding a little something in the wall just in case someone in the distance future knocks the wall down. So prior to putting up the last piece of drywall I will put an empty (clean) beer bottle, with a dollar bill and note inside of it, in the wall. To that effect I decided to place a little something in the hull of the ship before finishing the planking. The beer bottle I couldn’t fit but the dollar and note went in okay. Who knows maybe a hundred years from now a budding model ship builder will buy the ship at a thrift shop and find the treasure and note while restoring it to its former glory.
-
 _SalD_ got a reaction from GLakie in US Brig Syren by _SalD_ – FINISHED - 3/16" scale
_SalD_ got a reaction from GLakie in US Brig Syren by _SalD_ – FINISHED - 3/16" scale
The deck planking went surprisingly well. I’m glad I used the tick strips along the bulkheads because they were a big help in keeping the stern planking in line. I’m also glad I the used balsa wood infill between the bulkheads because it gave me something to set the push pins in to hold the planking in place.
Nibbing the planks at the bow wasn’t as hard as I thought it was going to be either. The only problem I discovered after I had installed most of the nibbed plank was that I didn’t pay close enough attention the diagonal length of each nib on corresponding planks, either side of the centerline. This resulted in the flat portion of the nib, on corresponding planks, not starting in the exact location along the margin plank. Lesson learned for next time.
Planking in progress Push pins used to hold planking in place
Planking complete, not sanded Planking sanded, no finish
Aft companion way opening cut out Marking hatch and mast locations
This is a little off topic but whenever I do any major home improvement projects, e.g. finishing off the basement, which involves framing walls and installing drywall I have a little habit of hiding a little something in the wall just in case someone in the distance future knocks the wall down. So prior to putting up the last piece of drywall I will put an empty (clean) beer bottle, with a dollar bill and note inside of it, in the wall. To that effect I decided to place a little something in the hull of the ship before finishing the planking. The beer bottle I couldn’t fit but the dollar and note went in okay. Who knows maybe a hundred years from now a budding model ship builder will buy the ship at a thrift shop and find the treasure and note while restoring it to its former glory.
-
 _SalD_ got a reaction from WackoWolf in US Brig Syren by _SalD_ – FINISHED - 3/16" scale
_SalD_ got a reaction from WackoWolf in US Brig Syren by _SalD_ – FINISHED - 3/16" scale
The deck planking went surprisingly well. I’m glad I used the tick strips along the bulkheads because they were a big help in keeping the stern planking in line. I’m also glad I the used balsa wood infill between the bulkheads because it gave me something to set the push pins in to hold the planking in place.
Nibbing the planks at the bow wasn’t as hard as I thought it was going to be either. The only problem I discovered after I had installed most of the nibbed plank was that I didn’t pay close enough attention the diagonal length of each nib on corresponding planks, either side of the centerline. This resulted in the flat portion of the nib, on corresponding planks, not starting in the exact location along the margin plank. Lesson learned for next time.
Planking in progress Push pins used to hold planking in place
Planking complete, not sanded Planking sanded, no finish
Aft companion way opening cut out Marking hatch and mast locations
This is a little off topic but whenever I do any major home improvement projects, e.g. finishing off the basement, which involves framing walls and installing drywall I have a little habit of hiding a little something in the wall just in case someone in the distance future knocks the wall down. So prior to putting up the last piece of drywall I will put an empty (clean) beer bottle, with a dollar bill and note inside of it, in the wall. To that effect I decided to place a little something in the hull of the ship before finishing the planking. The beer bottle I couldn’t fit but the dollar and note went in okay. Who knows maybe a hundred years from now a budding model ship builder will buy the ship at a thrift shop and find the treasure and note while restoring it to its former glory.
-
 _SalD_ got a reaction from Gahm in US Brig Syren by Gahm - Model Shipways
_SalD_ got a reaction from Gahm in US Brig Syren by Gahm - Model Shipways
Very nice carriages Thomas. Where do I put my order in?
-
 _SalD_ reacted to usedtosail in USS Constitution by usedtosail - FINISHED - Model Shipways - scale 1/76
_SalD_ reacted to usedtosail in USS Constitution by usedtosail - FINISHED - Model Shipways - scale 1/76
Just a small update from the weekend's activities. To add the large arches to the transom, I first glued a copy of the transom plan to some manilla folder, then cut it out along the top arch to use as a template. I taped this to the transom, then glued down the trim piece, starting at the middle and working outward. When I had most of it glued down, I removed the template and cut the ends to fit into the side trim.
When this was dry, I cut the template back to the lower arch and did the same thing for that trim piece.
I then made up the columns that I put along and between the windows. These were made from three separate pieces of wood that I primed and painted white. The two end piece were cut and the inside corners rounded off with a sanding block. The thinner center pieces were scored with a razor blade scraper before I painted them. I glued the end pieces on first, then cut the middle pieces to fit tight to them.
I have primed and painted the eagle, including the shield, but forgot to take a picture of it. I have also started working with the Sculpey to create the stars and figures. So far, I think I can get that technique to work.
-
 _SalD_ reacted to Gahm in US Brig Syren by Gahm - Model Shipways
_SalD_ reacted to Gahm in US Brig Syren by Gahm - Model Shipways
I finally started with the “mass fabrication” of my carronade carriages. The prototype was already published a few months ago. The trick now is to find a process to build 16 identical carriages based on this prototype. Image 1 shows the wooden parts provided in the Syren kit cleaned up, painted and with ring bolts mounted. For ring bolts I use the Dafi photo etched versions. Image 2 shows the different metal fittings for the 2 carriage parts. They consist of the photo etched hardware provided with the Syren kit, holes drilled with a pin vise and #80 drill, polished and blackened, as well as 0.4 diameter nails from Scale Hardware, some custom parts such as the carriage bolt (made from a small brass nail) and the breech rope rings. The 3 mm hooks are from the same Dafi photo etch plate as the ring bolts.
Images 3 and 4 show the fabrication process of the wheels. 32 brass strips were roughly cut to the correct length (image 3a) and mounted on a piece of (pear) wood with 2 precisely parallel horizontal planes (image 3b). The whole assembly was then fixed in a Sherline vise on a tilting angle table (image 3c). This arrangement allowed milling all wheel carriage sides at the same time in an identical fashion (images 4d, e, f). After some clean up, fine shape adjustments, and blackening (image 5a) the wheels were assembled (image 5b). For bolts I used the 0.4 and 0.7 nails from Scale Hardware, and the roles were cut to the correct length from a brass tube with the right dimensions.
The first carronade “production” type is shown in images 5c and d. It obviously will take some time to have all carriages finished (36 parts per carriage – not counting the hooks), but this is now just a matter of patience and getting the job done .
Thomas
Image 1
Image 2
Image 3
Image 4
Image 5
-
 _SalD_ reacted to usedtosail in The Kit-Basher's Guide To The Galaxy
_SalD_ reacted to usedtosail in The Kit-Basher's Guide To The Galaxy
Here is something I picked up on this site for making window glass. First off, I have to apologize to the modeler who came up with this. I saw it on this site but can't remember from whom.
Dig around behind your computer tables and look for these old "floppy" disks. If you crack them open, the disk itself is a black plastic, that makes great windows. It is opaque, so if like me you have nothing behind the windows to show, it does a great job of hiding the emptiness. It is very thin so it doesn't take up much space in the openings, and it cuts very easily with a scalpel or X-Acto knife. Plus, it is shiny so it looks like glass. And, it doesn't fog from CA glue like acetate does.
-
 _SalD_ got a reaction from GLakie in USS Constitution by usedtosail - FINISHED - Model Shipways - scale 1/76
_SalD_ got a reaction from GLakie in USS Constitution by usedtosail - FINISHED - Model Shipways - scale 1/76
Tom, Stern is looking good. I did something similar with the name on my Phantom but I only used plain paper.
http://modelshipworld.com/index.php/topic/6582-phantom-by-drwatson-sal-%E2%80%93-model-shipways-completed/page-6#entry223365
And where did you still find floppy discs??
-
 _SalD_ got a reaction from GLakie in Constitution by patrickmil - Model Shipways - 1/76th
_SalD_ got a reaction from GLakie in Constitution by patrickmil - Model Shipways - 1/76th
Very nice Patrick
-
 _SalD_ reacted to patrickmil in Constitution by patrickmil - Model Shipways - 1/76th
_SalD_ reacted to patrickmil in Constitution by patrickmil - Model Shipways - 1/76th
It's been a while for a post. I had to go back to page 12 to find my log. Work is new and I'm getting adjusted to it. Also, most of the progress isn't Earth shattering. It's mostly just framing gun ports and some planking.
The gun ports were all framed in a 15 mm x 13 mm size. It's uniform and easy to follow. It might now be what Model Shipways had on their plans but hey, this model is dating back to 1803 at the latest so who's to say that the size of these openings hadn't changed a little bit. They are all framed up on the starboard side. The port side is next. I also couldn't resist the planking above the wales. I just had to do it. I'm not following any particular planking scheme either. I feel that the scale won't lend itself to showing individual planks and the hull will be painted over anyway. Like my Niagara, I want a perfectly smooth hull, hence the reason why I'm not sweating the planking too much. I also got the transom filled in. The port side gallery is starting to take shape as well, and the waterways are complete for the gun deck. I will finish framing up the port side gun ports and plank that area. Once that's done I will start work on the deck. I am going to go with maple planking and have just purchased a 13" bench planer that ought to help get some planking billets into the proper thickness. I hope you enjoy the pictures. As always, feel free to point and yell about any critical areas that could use more attention.
-
 _SalD_ reacted to usedtosail in USS Constitution by usedtosail - FINISHED - Model Shipways - scale 1/76
_SalD_ reacted to usedtosail in USS Constitution by usedtosail - FINISHED - Model Shipways - scale 1/76
Good morning all. Work on the transom continues. By the way, I am adding the transom details now because I think it is easier to work on the transom with the hull upside down. When the transom is finished, I will work on the quarter galleries, but I am not sure if the hull needs to be upside down for them. They are next to make sure they flow into the transom correctly. Then I will be turning the hull right side up and rigging the guns on the gun deck. After that step, I will be very reluctant to turn the hull upside down again.
I looked at the supplied eagle stern decoration that came with the kit and decided I like it, so I have incorporated it into the transom design. Here is what I envision for the transom. The figures and stars I will try to make out of Sculpey. If that doesn't work, I don't have a back up plan yet. For the name, I will make a thin board that I will paint black, then use white dry transfer lettering for the name. If that proves too problematic, I will try printing out the name and gluing it to the board. We will see.
BTW, I used the computer equivalent of cutting small bits of paper designs out and gluing them together to get the final design. It works for me but it sure doesn't stand up to graphic design standards.
I gave the window frames a few coats of thinned white paint. For the backing I would usually use clear acetate which I glue on with Hypo cement to prevent fogging. In another build log, and I really can't remember who's (so I apologize now if you are reading this log), to open up an old floppy disk and use the black, shiny material inside. This stuff is great. It blocks the view of the interior, which is good because there is none at the stern, is shiny to look like glass, and doesn't fog with CA glue. I cut oversize pieces of this material and glued them to the back of the window frames, then used a scalpel to trim the edges. It is thin enough so that it hardly pushed the frames out of the openings, so I could leave it go all the way to the edges of the window frames.
I then glued the window frames into the openings, again using CA.
And for the Captain, here is how it looks right side up at this point.
I then started adding some of the trim strips. I am using white styrene strips for the trim, as others have done on their Connie builds. This stuff works great. I had to make two pretty extreme bends for trim behind the quarter galleries, so I used some push pins on a piece of balsa wood. I carefully bent the strips making sure the center was flush to the board, then gently heated the strips with a hair dryer until I could tell they where pliable, then let them cool overnight.
When I removed them from the board, they held their shape nicely. One had a bit of a point at the top, so I put it back into the jig and reheated it to get the point out.
The first strip I glued on was across the bottom of the windows. I started at the middle and worked out toward the edges, gluing in sections. I wanted to make sure the strip was tight to the bottom of the window frames. I was happy to see this still came out to be a straight line. I then had to glue those two bent strips to the transom. I first put a strip of masking tape on the transom to mark the tops of these arches, then glued the top of each arch, holding the strip while the glue dried so that they stayed flush to the transom. I then worked on each side of the arch, making sure they were at the right angles and tried to keep both sides of the transom the same. I left the ends long while gluing then trimmed them to the lower strip when the glue dried. I then added the strip across the tops of the windows. I cut one end to flow into the arch, but left the other end long while gluing. I also added the strip under the name. I still have to trim the ends of a few of these strips but you can see what they look like so far.
One observation I have using styrene is that you really have to wait for the CA to dry, as it seems to take longer than it does on wood for some reason. The styrene does present a nice crisp edge, though, and it is very easy to bend.
-
 _SalD_ got a reaction from GLakie in US Brig Syren by _SalD_ – FINISHED - 3/16" scale
_SalD_ got a reaction from GLakie in US Brig Syren by _SalD_ – FINISHED - 3/16" scale
Thanks Augie. He's a good guy and he's learning a lot so I think we'll keep him around.
-
 _SalD_ got a reaction from canoe21 in US Brig Syren by _SalD_ – FINISHED - 3/16" scale
_SalD_ got a reaction from canoe21 in US Brig Syren by _SalD_ – FINISHED - 3/16" scale
I decided not to use the laser cut margin plank that was provided with the kit because it would have required quite a bit of sanding to make it fit. I used the remaining 1/16” thick sheet of basswood I use for the cap rail to make the margin plank in one piece. I used a paper template to get the shape of the bulwarks and then traced it onto the wood sheet. It was then cut out, sanded to fit and glued in place.
We had one minor glitch with the margin plank when the apprentice carpenter, who was responsible for measuring it's length, appears to have used a tape measure with the first few inches broken off. Subsequently, the margin plank was a little short. Now this shipyard’s owner is very frugal and not wanting to spend the money for new planks decided to install a deck plank at the stern, athwart of the main deck planking to fill the gap. Similar to an edging plank in your hardwood floor.
Moving on.... After reviewing some of the build logs here on MSW I decided to place the deck planking similar to what Thomas (Gahm) did on his Syren, that is to follow the bulwarks with the planking toward the stern of the ship. I like how this looks so I thought I would give it a try. I would also like to thank Thomas for giving me a few pointers.
I don’t know if this is newbie over design but to help me keep the planks in alignment I pasted little tick strips along each bulkhead marking the location of each plank.
Since most of the first four planks on either side of the centerline will be covered by deck furnishings I decided to install each of them in two pieces. The ends of each plank meet at bulkhead ‘D’ where they will be covered by a grating hatch. The planks towards the stern were sanded down to fit the curve of the bulwarks with the aid of a template. All other planks will be installed cut to length per my layout drawing.
My planking ‘shop drawing’ to help me keep track of which plank I’m working on and where the butt ends are located.
-
 _SalD_ got a reaction from jdbradford in US Brig Syren by _SalD_ – FINISHED - 3/16" scale
_SalD_ got a reaction from jdbradford in US Brig Syren by _SalD_ – FINISHED - 3/16" scale
I decided not to use the laser cut margin plank that was provided with the kit because it would have required quite a bit of sanding to make it fit. I used the remaining 1/16” thick sheet of basswood I use for the cap rail to make the margin plank in one piece. I used a paper template to get the shape of the bulwarks and then traced it onto the wood sheet. It was then cut out, sanded to fit and glued in place.
We had one minor glitch with the margin plank when the apprentice carpenter, who was responsible for measuring it's length, appears to have used a tape measure with the first few inches broken off. Subsequently, the margin plank was a little short. Now this shipyard’s owner is very frugal and not wanting to spend the money for new planks decided to install a deck plank at the stern, athwart of the main deck planking to fill the gap. Similar to an edging plank in your hardwood floor.
Moving on.... After reviewing some of the build logs here on MSW I decided to place the deck planking similar to what Thomas (Gahm) did on his Syren, that is to follow the bulwarks with the planking toward the stern of the ship. I like how this looks so I thought I would give it a try. I would also like to thank Thomas for giving me a few pointers.
I don’t know if this is newbie over design but to help me keep the planks in alignment I pasted little tick strips along each bulkhead marking the location of each plank.
Since most of the first four planks on either side of the centerline will be covered by deck furnishings I decided to install each of them in two pieces. The ends of each plank meet at bulkhead ‘D’ where they will be covered by a grating hatch. The planks towards the stern were sanded down to fit the curve of the bulwarks with the aid of a template. All other planks will be installed cut to length per my layout drawing.
My planking ‘shop drawing’ to help me keep track of which plank I’m working on and where the butt ends are located.
-
 _SalD_ got a reaction from Ol' Pine Tar in US Brig Syren by _SalD_ – FINISHED - 3/16" scale
_SalD_ got a reaction from Ol' Pine Tar in US Brig Syren by _SalD_ – FINISHED - 3/16" scale
I decided not to use the laser cut margin plank that was provided with the kit because it would have required quite a bit of sanding to make it fit. I used the remaining 1/16” thick sheet of basswood I use for the cap rail to make the margin plank in one piece. I used a paper template to get the shape of the bulwarks and then traced it onto the wood sheet. It was then cut out, sanded to fit and glued in place.
We had one minor glitch with the margin plank when the apprentice carpenter, who was responsible for measuring it's length, appears to have used a tape measure with the first few inches broken off. Subsequently, the margin plank was a little short. Now this shipyard’s owner is very frugal and not wanting to spend the money for new planks decided to install a deck plank at the stern, athwart of the main deck planking to fill the gap. Similar to an edging plank in your hardwood floor.
Moving on.... After reviewing some of the build logs here on MSW I decided to place the deck planking similar to what Thomas (Gahm) did on his Syren, that is to follow the bulwarks with the planking toward the stern of the ship. I like how this looks so I thought I would give it a try. I would also like to thank Thomas for giving me a few pointers.
I don’t know if this is newbie over design but to help me keep the planks in alignment I pasted little tick strips along each bulkhead marking the location of each plank.
Since most of the first four planks on either side of the centerline will be covered by deck furnishings I decided to install each of them in two pieces. The ends of each plank meet at bulkhead ‘D’ where they will be covered by a grating hatch. The planks towards the stern were sanded down to fit the curve of the bulwarks with the aid of a template. All other planks will be installed cut to length per my layout drawing.
My planking ‘shop drawing’ to help me keep track of which plank I’m working on and where the butt ends are located.
-
 _SalD_ got a reaction from GLakie in US Brig Syren by _SalD_ – FINISHED - 3/16" scale
_SalD_ got a reaction from GLakie in US Brig Syren by _SalD_ – FINISHED - 3/16" scale
I decided not to use the laser cut margin plank that was provided with the kit because it would have required quite a bit of sanding to make it fit. I used the remaining 1/16” thick sheet of basswood I use for the cap rail to make the margin plank in one piece. I used a paper template to get the shape of the bulwarks and then traced it onto the wood sheet. It was then cut out, sanded to fit and glued in place.
We had one minor glitch with the margin plank when the apprentice carpenter, who was responsible for measuring it's length, appears to have used a tape measure with the first few inches broken off. Subsequently, the margin plank was a little short. Now this shipyard’s owner is very frugal and not wanting to spend the money for new planks decided to install a deck plank at the stern, athwart of the main deck planking to fill the gap. Similar to an edging plank in your hardwood floor.
Moving on.... After reviewing some of the build logs here on MSW I decided to place the deck planking similar to what Thomas (Gahm) did on his Syren, that is to follow the bulwarks with the planking toward the stern of the ship. I like how this looks so I thought I would give it a try. I would also like to thank Thomas for giving me a few pointers.
I don’t know if this is newbie over design but to help me keep the planks in alignment I pasted little tick strips along each bulkhead marking the location of each plank.
Since most of the first four planks on either side of the centerline will be covered by deck furnishings I decided to install each of them in two pieces. The ends of each plank meet at bulkhead ‘D’ where they will be covered by a grating hatch. The planks towards the stern were sanded down to fit the curve of the bulwarks with the aid of a template. All other planks will be installed cut to length per my layout drawing.
My planking ‘shop drawing’ to help me keep track of which plank I’m working on and where the butt ends are located.
-
 _SalD_ got a reaction from Gahm in US Brig Syren by _SalD_ – FINISHED - 3/16" scale
_SalD_ got a reaction from Gahm in US Brig Syren by _SalD_ – FINISHED - 3/16" scale
I decided not to use the laser cut margin plank that was provided with the kit because it would have required quite a bit of sanding to make it fit. I used the remaining 1/16” thick sheet of basswood I use for the cap rail to make the margin plank in one piece. I used a paper template to get the shape of the bulwarks and then traced it onto the wood sheet. It was then cut out, sanded to fit and glued in place.
We had one minor glitch with the margin plank when the apprentice carpenter, who was responsible for measuring it's length, appears to have used a tape measure with the first few inches broken off. Subsequently, the margin plank was a little short. Now this shipyard’s owner is very frugal and not wanting to spend the money for new planks decided to install a deck plank at the stern, athwart of the main deck planking to fill the gap. Similar to an edging plank in your hardwood floor.
Moving on.... After reviewing some of the build logs here on MSW I decided to place the deck planking similar to what Thomas (Gahm) did on his Syren, that is to follow the bulwarks with the planking toward the stern of the ship. I like how this looks so I thought I would give it a try. I would also like to thank Thomas for giving me a few pointers.
I don’t know if this is newbie over design but to help me keep the planks in alignment I pasted little tick strips along each bulkhead marking the location of each plank.
Since most of the first four planks on either side of the centerline will be covered by deck furnishings I decided to install each of them in two pieces. The ends of each plank meet at bulkhead ‘D’ where they will be covered by a grating hatch. The planks towards the stern were sanded down to fit the curve of the bulwarks with the aid of a template. All other planks will be installed cut to length per my layout drawing.
My planking ‘shop drawing’ to help me keep track of which plank I’m working on and where the butt ends are located.
-
 _SalD_ got a reaction from WackoWolf in US Brig Syren by _SalD_ – FINISHED - 3/16" scale
_SalD_ got a reaction from WackoWolf in US Brig Syren by _SalD_ – FINISHED - 3/16" scale
I decided not to use the laser cut margin plank that was provided with the kit because it would have required quite a bit of sanding to make it fit. I used the remaining 1/16” thick sheet of basswood I use for the cap rail to make the margin plank in one piece. I used a paper template to get the shape of the bulwarks and then traced it onto the wood sheet. It was then cut out, sanded to fit and glued in place.
We had one minor glitch with the margin plank when the apprentice carpenter, who was responsible for measuring it's length, appears to have used a tape measure with the first few inches broken off. Subsequently, the margin plank was a little short. Now this shipyard’s owner is very frugal and not wanting to spend the money for new planks decided to install a deck plank at the stern, athwart of the main deck planking to fill the gap. Similar to an edging plank in your hardwood floor.
Moving on.... After reviewing some of the build logs here on MSW I decided to place the deck planking similar to what Thomas (Gahm) did on his Syren, that is to follow the bulwarks with the planking toward the stern of the ship. I like how this looks so I thought I would give it a try. I would also like to thank Thomas for giving me a few pointers.
I don’t know if this is newbie over design but to help me keep the planks in alignment I pasted little tick strips along each bulkhead marking the location of each plank.
Since most of the first four planks on either side of the centerline will be covered by deck furnishings I decided to install each of them in two pieces. The ends of each plank meet at bulkhead ‘D’ where they will be covered by a grating hatch. The planks towards the stern were sanded down to fit the curve of the bulwarks with the aid of a template. All other planks will be installed cut to length per my layout drawing.
My planking ‘shop drawing’ to help me keep track of which plank I’m working on and where the butt ends are located.
-
 _SalD_ got a reaction from Canute in US Brig Syren by _SalD_ – FINISHED - 3/16" scale
_SalD_ got a reaction from Canute in US Brig Syren by _SalD_ – FINISHED - 3/16" scale
I decided not to use the laser cut margin plank that was provided with the kit because it would have required quite a bit of sanding to make it fit. I used the remaining 1/16” thick sheet of basswood I use for the cap rail to make the margin plank in one piece. I used a paper template to get the shape of the bulwarks and then traced it onto the wood sheet. It was then cut out, sanded to fit and glued in place.
We had one minor glitch with the margin plank when the apprentice carpenter, who was responsible for measuring it's length, appears to have used a tape measure with the first few inches broken off. Subsequently, the margin plank was a little short. Now this shipyard’s owner is very frugal and not wanting to spend the money for new planks decided to install a deck plank at the stern, athwart of the main deck planking to fill the gap. Similar to an edging plank in your hardwood floor.
Moving on.... After reviewing some of the build logs here on MSW I decided to place the deck planking similar to what Thomas (Gahm) did on his Syren, that is to follow the bulwarks with the planking toward the stern of the ship. I like how this looks so I thought I would give it a try. I would also like to thank Thomas for giving me a few pointers.
I don’t know if this is newbie over design but to help me keep the planks in alignment I pasted little tick strips along each bulkhead marking the location of each plank.
Since most of the first four planks on either side of the centerline will be covered by deck furnishings I decided to install each of them in two pieces. The ends of each plank meet at bulkhead ‘D’ where they will be covered by a grating hatch. The planks towards the stern were sanded down to fit the curve of the bulwarks with the aid of a template. All other planks will be installed cut to length per my layout drawing.
My planking ‘shop drawing’ to help me keep track of which plank I’m working on and where the butt ends are located.
-
 _SalD_ reacted to usedtosail in US Brig Syren by _SalD_ – FINISHED - 3/16" scale
_SalD_ reacted to usedtosail in US Brig Syren by _SalD_ – FINISHED - 3/16" scale
Beautiful work, Sal.
-
 _SalD_ reacted to BobF in 18th Century Longboat by BobF - FINISHED - Model Shipways - 1:48 - Tri-Club
_SalD_ reacted to BobF in 18th Century Longboat by BobF - FINISHED - Model Shipways - 1:48 - Tri-Club
Hello all,
Pulled the longboat out of mothballs, and started working on it again. Although all the thwarts are finished, I'm going to leave those off that are on either side of the windlass until after the windlass is installed.
I noticed that the cockpit seats on NMM longboats have scribing all the way around their inner edge, so I thought I'd try it.
This caused the thwart at the forward end of the cockpit to have a rather strange shape, which took a while to configure.
The scribed lines didn't line up perfectly, but I really didn't want to do them over again.
I decided to embellish the support straps that hold the mast bracket in place. I drilled three #80 holes in each strap, and inserted pieces of brass wire to simulate mounting bolts. Since they are so small, I decided to leave them bright, so they could be seen.
I still need to mount the belaying pins, so this thwart has not been glued in place.


