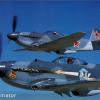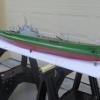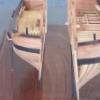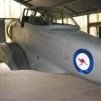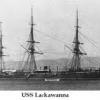MORE HANDBOOKS ARE ON THEIR WAY! We will let you know when they get here.
×
-
Posts
710 -
Joined
-
Last visited
Reputation Activity
-
 aviaamator reacted to AON in HMS Bellerophon 1786 by AON – scale 1:64 – 74-gun 3rd Rate Man of War - Arrogant-Class
aviaamator reacted to AON in HMS Bellerophon 1786 by AON – scale 1:64 – 74-gun 3rd Rate Man of War - Arrogant-Class
Had a busy time the last couple days.
Played with the upper transom outer corner some more and have 'flattened' it about as much as I dare.
Seems every other adjustment from there makes things worse somewhere else.
I managed to create a 5 second animation pan viewing the corner and also a PDF of incremental snaps shots automatically generated from the animation and sent it all to my NRG mentor to comment on.
Unfortunately I cannot seem to attach the .avi file here for the forum to view so here is the PDF.
lower transom shaping.pdf
I also manged (after considerable time ... it ended up being easier than I made it out to be) created a 36" x 60" sheet for my drawings in Solidworks.
I added 2D images from the 3D model at 1:48 and 1: 72 scale to be printed out to scale on Monday so I can better visualize.
HMS Bellerophon scales 1_48+72.pdf
That will be when I finally get off the fence and decide once and for all on a build scale.
I am / was (?) wanting to build 1:48 but am suddenly coming to realize the massive size this would be.
Possibly 1:72 might be more accommodating.
-
 aviaamator reacted to AON in HMS Bellerophon 1786 by AON – scale 1:64 – 74-gun 3rd Rate Man of War - Arrogant-Class
aviaamator reacted to AON in HMS Bellerophon 1786 by AON – scale 1:64 – 74-gun 3rd Rate Man of War - Arrogant-Class
What I am about to describe was a test to figure out how to actually do what I am about to show.
This is likely not the only way or possibly the best way but....
My method of creating the Frame thickness (moulded dimension) layout at station -0- (dead flat) using Solidworks (Images 1, 2 and 3)
Steps:
Offset the previously drawn outside frame line an arbitrary distance for reference.
I used 1’-9” which is noted as the height of the Floor Timber above the keel.
The build contract states 1’-11” but above that is penned in 1’-9” (as built notation).
Locate the head of the Floor Timber = heel of the 2nd Futtock.
The build contract states the Floor Timber is 23 feet at midships.
Draw a reference line perpendicular between the existing outside frame line to the inside reference frame line.
Lock the reference line in place with a “fix” mate.
Insert a point on this perpendicular reference line and create a coincident mate between it and the reference line so it is locked to the reference line
Locate the point at a distance of 13.5 inches from the outside of the frame using a dimension.
The 13.5” represents the moulded dimension of the frame at the head of the Floor Timber.
The addition of the dimension locks it in place.
Repeat these steps for each moulded dimension called out on the build contract
Head of Lower (1st) Futtock at 7’. Moulded dimension 12.75”
Head of 2nd Futtock at 7’. Moulded dimension 12.25”
Head of 3rd Futtock at 7’. Moulded dimension 11-5/6” (11.83”)
Head of 4th Futtock at 11’-6”. Moulded dimension 10.5”
Top Timber moulded dimension 5.5”
Insert a point to represent the Top of the Floor Timber above the Keel at 1’-9”
Lock it in position with a coincident mate on the centre line and a dimension for the height
Draw a Polyline representing the inside frame line connecting all points from the Top of the Floor to the Top Timber.
This line looked perfect except for the area between the heads of the 3rd and 4th futtock so I introduced an intermediate point at half distances to correct the look of it.
I inserted a point on the polyline and then moved it to the intermediate point to correct the look of the polyline in this area.
The contract also states that the framing moulded depth dimension at gun ports 12” versus 11.83” or 10.5”. At a scale build this is miniscule (about 0.03" at ¼ scale and 0.02” at 1/6 scale) and hardly controllable after any sanding so I’ve decided to not get too excited about it for now.
I then drew lines to join the outside/inside at the Top Timber and also traced in the frame joint at the keel.
Mirrored the sketch to produced the opposite side and extruded the whole thing from mid-plane to get the 3D hull frame thickness
-
 aviaamator reacted to AON in HMS Bellerophon 1786 by AON – scale 1:64 – 74-gun 3rd Rate Man of War - Arrogant-Class
aviaamator reacted to AON in HMS Bellerophon 1786 by AON – scale 1:64 – 74-gun 3rd Rate Man of War - Arrogant-Class
CREATING BREADTH LINES TO FAIR THE MODEL
I didn’t actually create lines. I created planes through the lofted model by offsetting the Breadth Plane (lowest plane) and then while looking from above, sectioned through each plane to see the hull outline.
Although I only created four at 5 foot intervals I can easily create as many as I feel I need.
Having done all the above I could see where things did not flow smoothly. These areas shouldn’t exist and will need to be cleaned up.
I will now take my time to make adjustments and then see how she fairs!
To recap, I think it is important when making a 3D model of the hull to inspect Breadth and Buttock lines to help identify areas of concern. I should create a few breadth sections in the upper half of the hull to see what is happening in that area.
As always, I hope those in the know will point out my errors and keep me from straying too far.
-
 aviaamator reacted to AON in HMS Bellerophon 1786 by AON – scale 1:64 – 74-gun 3rd Rate Man of War - Arrogant-Class
aviaamator reacted to AON in HMS Bellerophon 1786 by AON – scale 1:64 – 74-gun 3rd Rate Man of War - Arrogant-Class
Minor progress...
I moved all my stations and Keel down so relevant dimensions are off the base line of the Sheer Plan not the underside of the keel.
This makes all scantlings (dimensions) off Steels tables relate directly to my dimensions.
I then attempted to loft the features and had three problems
1) my computer kept crashing
2) the lines off the stern plan (plane) caused major defects due to its extreme references not relating directly to the next fuller section.
3) similar issue with the bow end Station Y except it caused a major inwards fold to appear between Stations 10 and 12
This was fixed by doing small groups of 4 stations at a time, rebuilding and saving the file before going to the next group.
I also did not include the Stern Plan nor Station Y
I also did my loft feature as a solid as opposed to a thin skin as was done by a member in an earlier posting under Scantlings.
There are a few ripples revealing themselves on my hull that will need some attention (particularly at station 28).
I will also be comparing the tables from Steels to my dimensions and making some adjustments.
A lot of work ahead ... and still waiting on some word from NMM for a frame drawing of HMS Elephant and build contracts for it and the Bellerophon.
Until next time.
Alan
-
 aviaamator reacted to AON in HMS Bellerophon 1786 by AON – scale 1:64 – 74-gun 3rd Rate Man of War - Arrogant-Class
aviaamator reacted to AON in HMS Bellerophon 1786 by AON – scale 1:64 – 74-gun 3rd Rate Man of War - Arrogant-Class
SKETCHING FRAME –0-
1. Copy the original plan sketch out and rename FRAME –0- 2. Remove all other Planes and Frames not relating to –0- 3. Measure the deck levels off the original plan and add lines to the Frame drawing to represent the levels NOTE: all deck levels should have been drawn onto the Sheer Plan already to assure they shape/blend properly but I jumped ahead on this one because I needed to do something different at this moment. As I will start from Station –O- when I do this I should be okay with this frame. 4. Measure the frame thickness at the deck levels at Frame –O- and add points to the Frame drawing to represent these thickness 5. Draw a spline line for the inside of the frame joining the few points 6. Add a series of new spline points to the spline and adjust them to reshape the inner shape of the frame 7. Sketch in the Deadwood on top of the keel 8. Sketch in Futtock Lines (where the frame joints will be). These are done “by eye” guessing where the best break would be in a length of timber due to change in grain direction. 9. Layout the Scarph (scarf?) Chock, Hooked or Plain Scarf Joints. Using the rules stated on pages 29 and 30 of “The Elements of Wood Ship Construction” by Curtis 1919 (length not less than 6 times the depth) I could not fit a plain or hooked scarf joint anywhere along the curved sections of the frame as the material became too thin. These type joints seem to be meant to be used on less curved sections. Therefore I used the Scarph (scarf?) joint as referenced in "Historic Ship Models" by Wolfram Zu Mondfeld (pg 78) and "A Ship Model Makers Manual" by John Bowen (pg 77). (Thank you yet again for the books!) 10. Copy the file out and rename it TEMPLATE Frame -0- and change all lines to be construction lines. Use this template to begin all individual models for frame -0- 11. Copy the file out again and rename it CROSS CHOCK. Change all cross chock lines to object lines. Add points on the curved lines and draw a splined object line over it. Fully dimension/define the object lines and extrude the shape to complete the model of the Cross Chock. (Fully define means to lock each point and line in position so it cannot accidentally float away in the future and create havoc and total chaos). 12. Repeat for all Butt Chocks and then for all Futtocks. 13. Assemble Frame –O- 3D model.
-
 aviaamator reacted to AON in HMS Bellerophon 1786 by AON – scale 1:64 – 74-gun 3rd Rate Man of War - Arrogant-Class
aviaamator reacted to AON in HMS Bellerophon 1786 by AON – scale 1:64 – 74-gun 3rd Rate Man of War - Arrogant-Class
GOOD CATCH!
Shear vs Sheer ... it was a a typo ... honestly!
I drew the water lines on the sheer (!) plan.
As they are sloping straight lines I needed only the measurement at the stern and bow perpendiculars.
I then open station (or buttock?) line Y (just in from the bow perpendicular), projected the water line locations for "Y" from the sheer plan and inserted and located my points based on the water line height and measurements I had taken off the real plan PDF image.
Then I drew in the shape following the points and then finally mirrored it.
The results are below.
I now only have 30 more to go!
You are right though regarding "proving", and I still have quite a bit to fill in on the sheer plan.
Alan
-
 aviaamator reacted to AON in HMS Bellerophon 1786 by AON – scale 1:64 – 74-gun 3rd Rate Man of War - Arrogant-Class
aviaamator reacted to AON in HMS Bellerophon 1786 by AON – scale 1:64 – 74-gun 3rd Rate Man of War - Arrogant-Class
BREADTH PLAN LAYOUT STEPS
1. Draw each station line
· As there are quite a few at the same distance apart (5.3 ft) this can be done quickly with the array command
· The first line must be anchored and fully defined to make the others fully defined.
If it is not anchored/fully defined the line might accidentally wander later on and cause endless grief
When the line or point are fully defined they change colour from “BLUE” (free to float around) to “BLACK” (locked in place).
2. Anchor one end (coincident mate) of the station line to the shear line (centre line)
3. Lock the station line in the vertical position (vertical mate)
4. Locate its spacing with a dimension to anchor the spacing
5. Insert "points" onto the station line (these look like * an asterisk)
6. Anchor each point (coincident mate) to the station line
· If you pick all points in one row and mate them as vertical and then pick one and mate it as coincident to the line they will all lock into place quickly
7. Anchor the distance with a dimension as recorded off the actual plan from the shear line to the point. If the point does not change from blue to black it needs to be anchored as I missed it.
8. I “exit sketch”, “rebuild” and “save” after every set of station points has been completed.
9. When two points lay directly over each other I add the unused point outside the plan but do not dimension it. If for some reason I might need to tweak point locations to smooth out lines I might need that extra point (I could just add it later but as I am doing them now…. Why not?)
10. Once all points are plotted and double checked I drew spline lines joining the dots (or asterisk type "points").
· NOTE TO SELF: next time do one set of points for one line at a time and draw the spline before going to the next set of points. Trying to figure out which points went with which line was a bit of a head scratch in some tight areas. Of course this means more work anchoring each individual "point"
· A couple of the lines seem to be off as compared to the original plan. Likely the reference point locations need tweaking. I will wait to get the body plan done before I do any adjustments.
11. Once all lines are in I mirrored them just for show.
Now on to the Shear Plan.
This should be quicker as I'll just show the lines for now and get the internal details later.
Alan
-
 aviaamator reacted to AON in HMS Bellerophon 1786 by AON – scale 1:64 – 74-gun 3rd Rate Man of War - Arrogant-Class
aviaamator reacted to AON in HMS Bellerophon 1786 by AON – scale 1:64 – 74-gun 3rd Rate Man of War - Arrogant-Class
My build log... back dated to what I consider my actual date of commencement up to today events.
31 Dec 2013
Found information on HMS Bellerophon on the internet which rekindled a spark.
My interest in the Billy Ruffian stems from my joining #141 Royal Canadian Sea Cadet Corps Bellerophon of Welland Ontario Canada in 1967 at 12 and a wee bit years of age. I have not been involved in the cadet movement for over a quarter century now but those great memories haven't died away.
04 Jan 2014
Stumbled onto modelshipworld.com and after skulking about for an hour decided to join the group; intend to actually scratch build the first Bellerophon
Looking at various Arrogant class build logs (Vanguard & Bellerophon kits) Looking at Victory and Bellona build logs Looking at tools, build methods and little tricks used Overwhelmed with the work done by others and information available; realize how little I know; determined to do my homework. My last (and only) scratch build was a 27 ft whaler. I was quite familiar with them (and the 30 ft. cutters) as I worked at the boat shed at HMCS Quadra for two summers. Found literature on rigging details on another site; looking for info on mast size details.
Got info for plans from forum to order from NMM. Found four plans:
HMS Arrogant (too early; they made changes to the design later) HMS Edgar (ordered well before but launched after Bellerophon) HMS Goliath (ordered after Edgar, launched before Bellerophon; should record the changes made from Edgar on) HMS Elephant (built same time as Bellerophon so may be the best plan). £60 each = $107 CDN ... pretty steep. E-mailed NMM to see if there was a “buy in bulk” price discount. These plans are about 3 ft x 7 feet each. Not sure where I can lay them out to use and NMM insists they cannot be copied (to make a working set and keep these clean). This presents a problem. I decided not to look at HMS Vanguard as it was the last of the ships built... well after the Bellerophon... and so might possibly have other changes.
11 Jan 2014
Realize if I download build photos and reference documents into folders from the FORUM and other sites and build my own reference library I will retain more of what I see in my memory (works for me as I am “hands on” type of learner). This has kept me busy!
15 Jan 2014
My ex CPO (a modeller by night and Mechanical Engineer in the Pulp and Paper industry by day) recommended “The Masting and Rigging of English Ships of War 1625-1860 by James Lee; Found on Amazon and Abesbooks.com, pretty pricey at $100+
Found on inter-library loan (Gateneau, Quebec, Government Library, 3 week duration, 3 renewals, no charge); this will allow me to decide (for free) if I should buy the book.
Found Rigging Model Ships – A Practicum by Robert E. Hunt 2013 on forum www.lauckstreetshipyard.com at $119 … once again quite steep
16 Jan 2014
Discovered there are two different figureheads for the Bellerophon; Downloaded photographs to my reference library. The first has only the neck and head remaining but is said to have been a full body. The second was torso and head. I intend to recreate the first using the second for inspiration!
30 Jan 2014
Received a collection of modelling reference books purchased from a member of this site. Most turn out to be exactly what this sorrowful example of a modeler needs. Talk about an idiot`s luck!
08 Feb 2014
After some confusion (mostly on my part) I finally ordered and downloaded the TIFF ships plans from NMM. Decided on the TIFF image as it is the clearest possible and I do not have the room to layout 7 foot long plans.
HMS Goliath, one image - lines HMS Elephant, two images - lines and deck plans
It cost me £150 for the set of three (3) images. They gave me the three JPEG images (quoted at £50 a set) for free. There is a considerable difference in detail between the two types of files. I am not disappointed.
TIFF images are 729Mb, 722Mb and 905Mb JPEG images are quite small (1Kb or less) at 300 DPI
My PDF program (from which I can measure) will not open the TIFF images because they are too large for it and the JPEG images are too grainy.
Converted the TIFFs to PDFs at 1200 x 1200 (Largest the program would allow) and they are very clear!
Now I intend to get my measurements off the electronic images and redraw in Solidworks to be able to create templates. I will start my posting of images from here. Might be a while as I have to figure out quite a bit and the first step is always the hardest. Once I have the plans partially redrawn I can make a final decision regarding the scale of the scratch build and degree of finish or completeness as I will also have to decide where the final display resting place might be.
I have stepped through to the dark side … no going back now, eh?
Following photos are clips taken from my PDF program showing how I intend to get my measurements.
I will use the scale provided on the drawings to convert my small measurements to full size.
It is difficult to get a perfectly vertical or horizontal measurement so I will need to use some old fashion trig calcs to make corrections like the straw man said in the wizard of oz; record all data in excel and then transfer the info to Solidworks.
-
 aviaamator got a reaction from Piet in La Salamandre by tadheus - 1:24
aviaamator got a reaction from Piet in La Salamandre by tadheus - 1:24
Probably, this is the first model on which I see the bolts holding sternpost. Looking good!!!
-

-
 aviaamator got a reaction from Aussie048 in How to make best use of your milling machine. Tips and techniques
aviaamator got a reaction from Aussie048 in How to make best use of your milling machine. Tips and techniques
I practiced on a small piece of pear in different mills. The result has very much pleased me and my colleagues!
-
 aviaamator got a reaction from tasmanian in How to make best use of your milling machine. Tips and techniques
aviaamator got a reaction from tasmanian in How to make best use of your milling machine. Tips and techniques
I practiced on a small piece of pear in different mills. The result has very much pleased me and my colleagues!
-
 aviaamator got a reaction from dgbot in How to make best use of your milling machine. Tips and techniques
aviaamator got a reaction from dgbot in How to make best use of your milling machine. Tips and techniques
Trial run. Works!!!
-
 aviaamator got a reaction from EJ_L in How to make best use of your milling machine. Tips and techniques
aviaamator got a reaction from EJ_L in How to make best use of your milling machine. Tips and techniques
I practiced on a small piece of pear in different mills. The result has very much pleased me and my colleagues!
-
 aviaamator got a reaction from WackoWolf in How to make best use of your milling machine. Tips and techniques
aviaamator got a reaction from WackoWolf in How to make best use of your milling machine. Tips and techniques
I practiced on a small piece of pear in different mills. The result has very much pleased me and my colleagues!
-
 aviaamator got a reaction from dgbot in How to make best use of your milling machine. Tips and techniques
aviaamator got a reaction from dgbot in How to make best use of your milling machine. Tips and techniques
I practiced on a small piece of pear in different mills. The result has very much pleased me and my colleagues!
-
 aviaamator got a reaction from CaptainSteve in How to make best use of your milling machine. Tips and techniques
aviaamator got a reaction from CaptainSteve in How to make best use of your milling machine. Tips and techniques
I practiced on a small piece of pear in different mills. The result has very much pleased me and my colleagues!
-
 aviaamator reacted to Roger Pellett in How to make best use of your milling machine. Tips and techniques
aviaamator reacted to Roger Pellett in How to make best use of your milling machine. Tips and techniques
It seems that my Sherline mill gets used at least as often to build tools/fixtures as it does to make actual model parts. Examples are a fixture for holding propeller blades in the right orientation for soldering and a fixture to hold the very mall blades of my model makers spoke shaves in my honing guide. This means that I use it for materials that do not actually get incorporated into a model- often aluminum.
Roger
-
 aviaamator reacted to wefalck in How to make best use of your milling machine. Tips and techniques
aviaamator reacted to wefalck in How to make best use of your milling machine. Tips and techniques
Well, this is the 'tools-to-make-more-tools'-syndrom … I know this all too well
-
 aviaamator got a reaction from PeteB in HMS Naiad 1797 by GDM67 - 1:60 - using Ed Tosti Books
aviaamator got a reaction from PeteB in HMS Naiad 1797 by GDM67 - 1:60 - using Ed Tosti Books
I lay black paper between the parts, here's what happens:
-
 aviaamator got a reaction from WackoWolf in La Salamandre by tadheus - 1:24
aviaamator got a reaction from WackoWolf in La Salamandre by tadheus - 1:24
Probably, this is the first model on which I see the bolts holding sternpost. Looking good!!!
-
 aviaamator got a reaction from CaptainSteve in How to make best use of your milling machine. Tips and techniques
aviaamator got a reaction from CaptainSteve in How to make best use of your milling machine. Tips and techniques
Trial run. Works!!!
-
 aviaamator got a reaction from WackoWolf in How to make best use of your milling machine. Tips and techniques
aviaamator got a reaction from WackoWolf in How to make best use of your milling machine. Tips and techniques
Trial run. Works!!!
-
 aviaamator got a reaction from Canute in How to make best use of your milling machine. Tips and techniques
aviaamator got a reaction from Canute in How to make best use of your milling machine. Tips and techniques
Trial run. Works!!!
-
 aviaamator got a reaction from mtaylor in How to make best use of your milling machine. Tips and techniques
aviaamator got a reaction from mtaylor in How to make best use of your milling machine. Tips and techniques
Trial run. Works!!!


