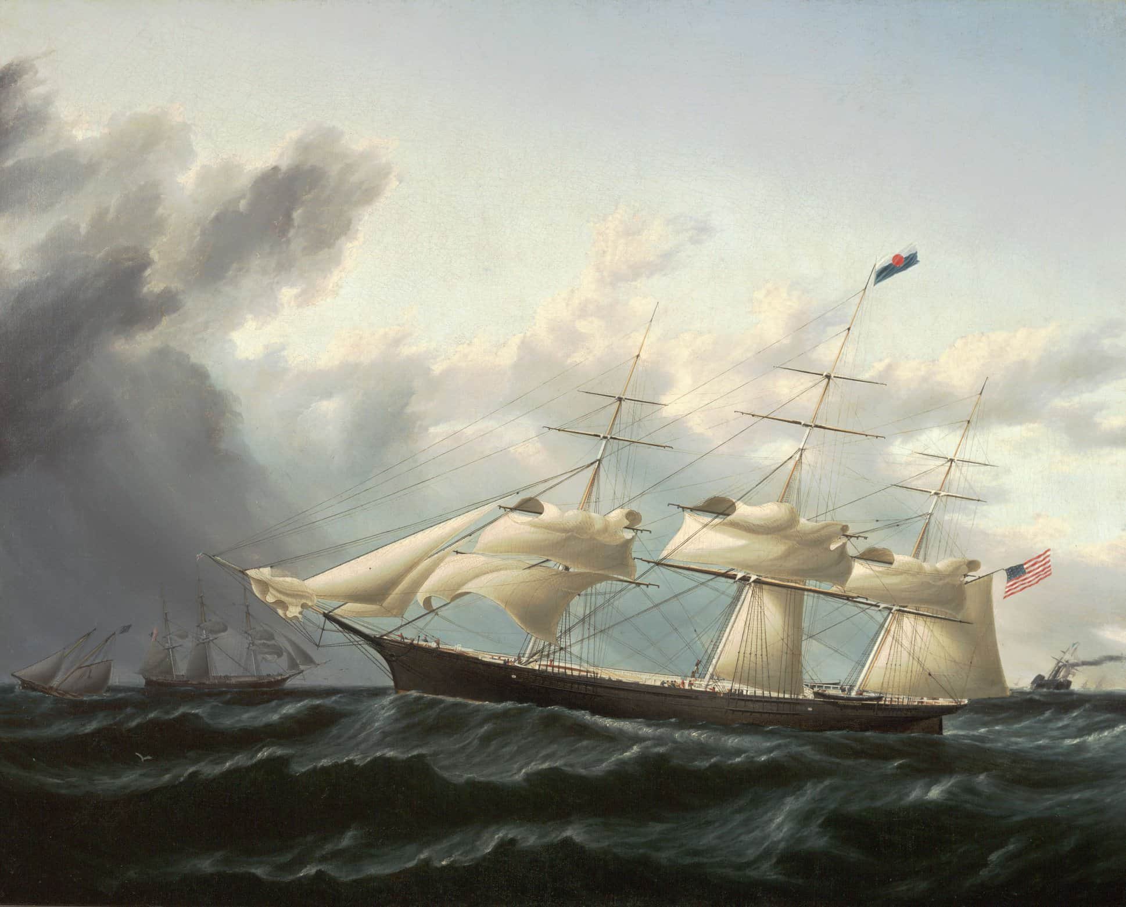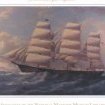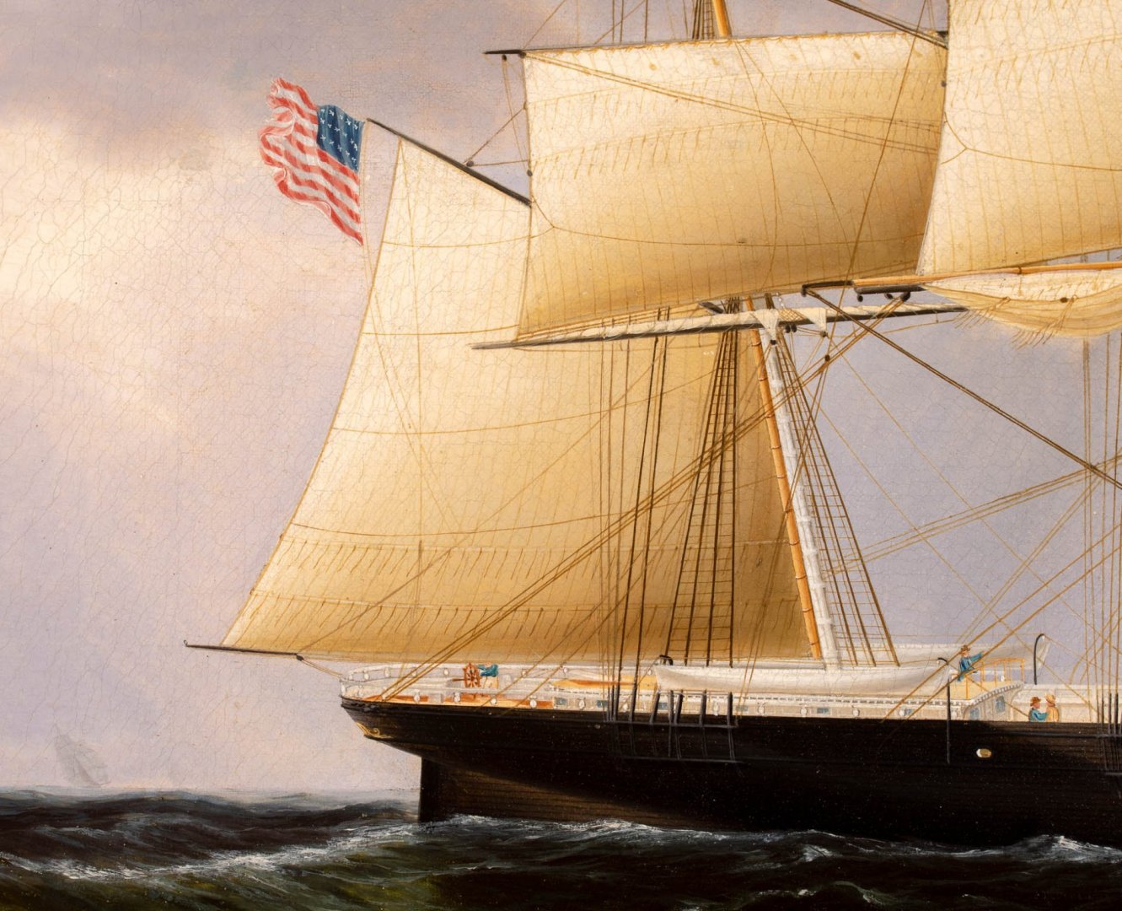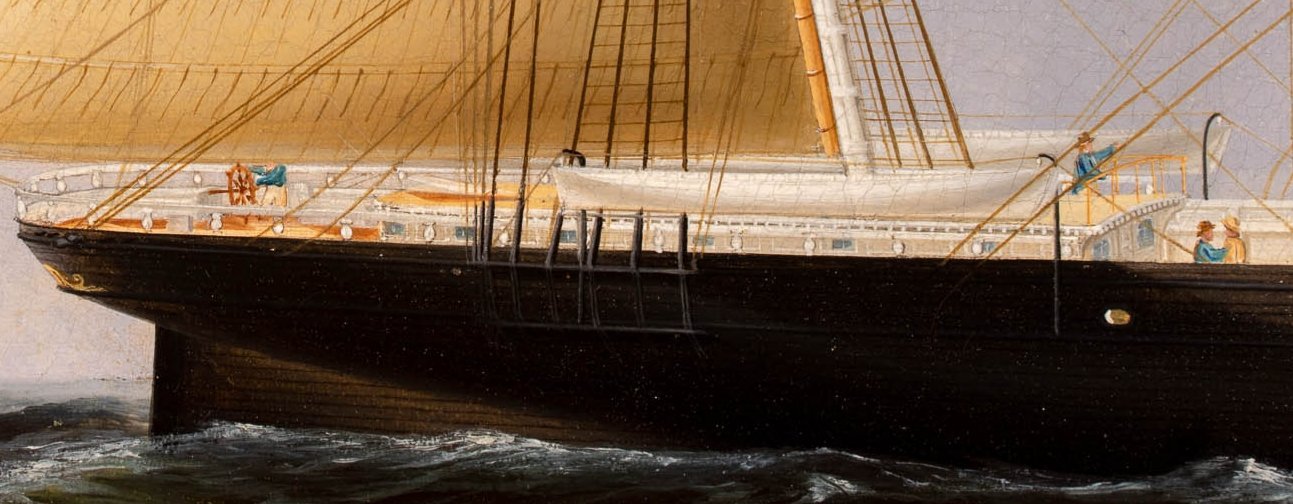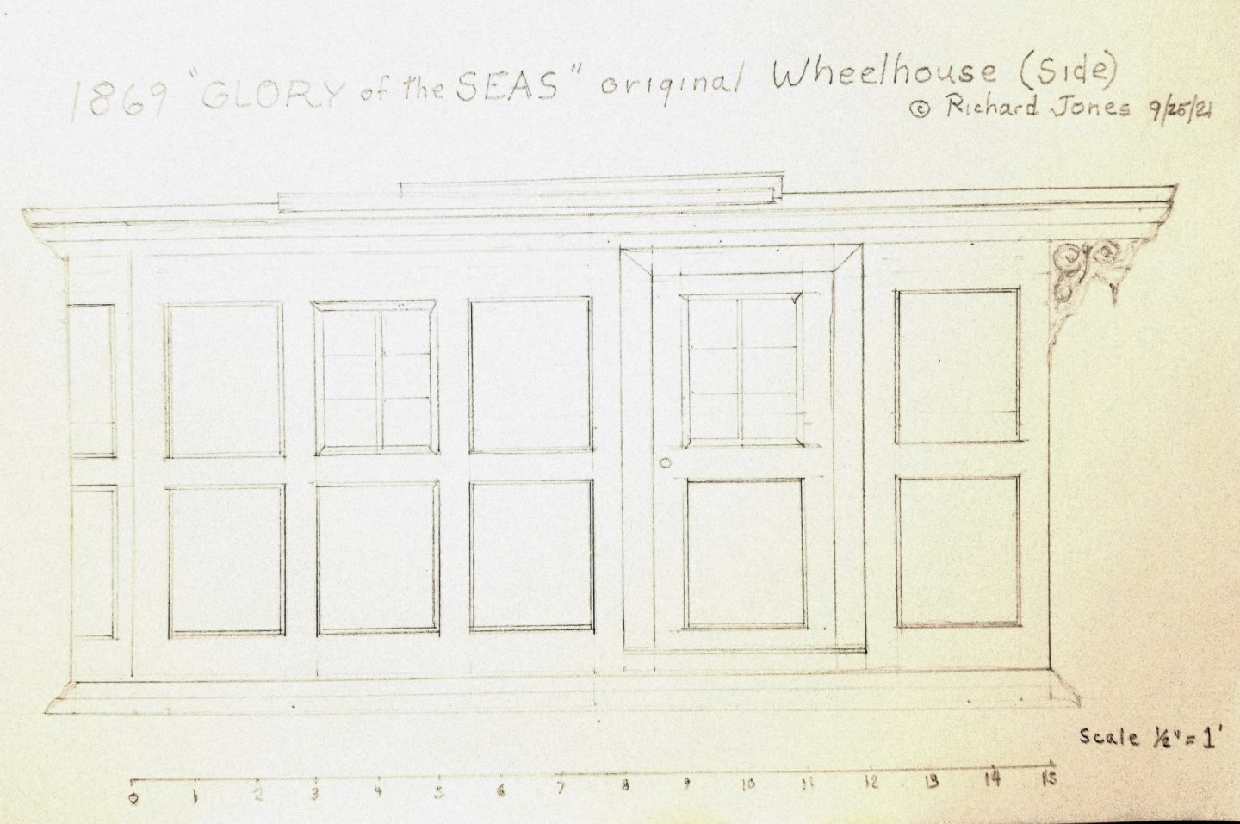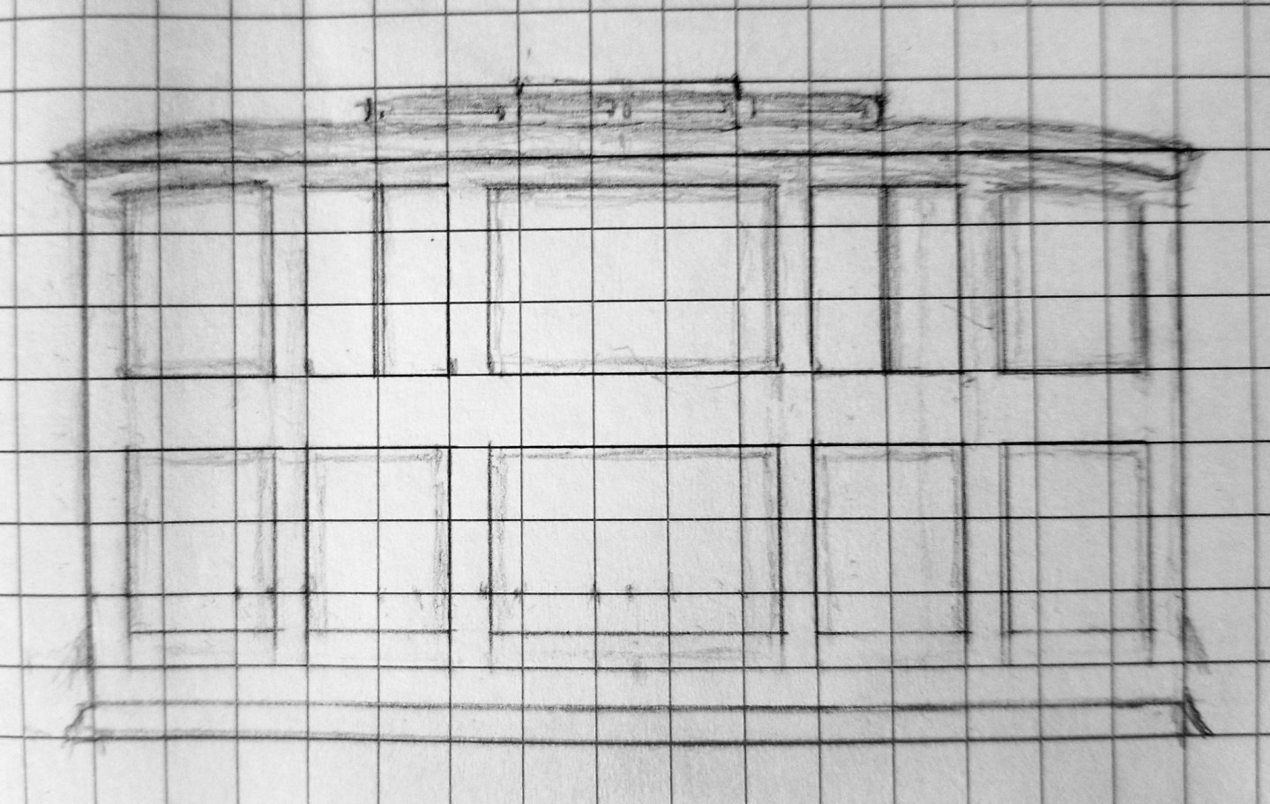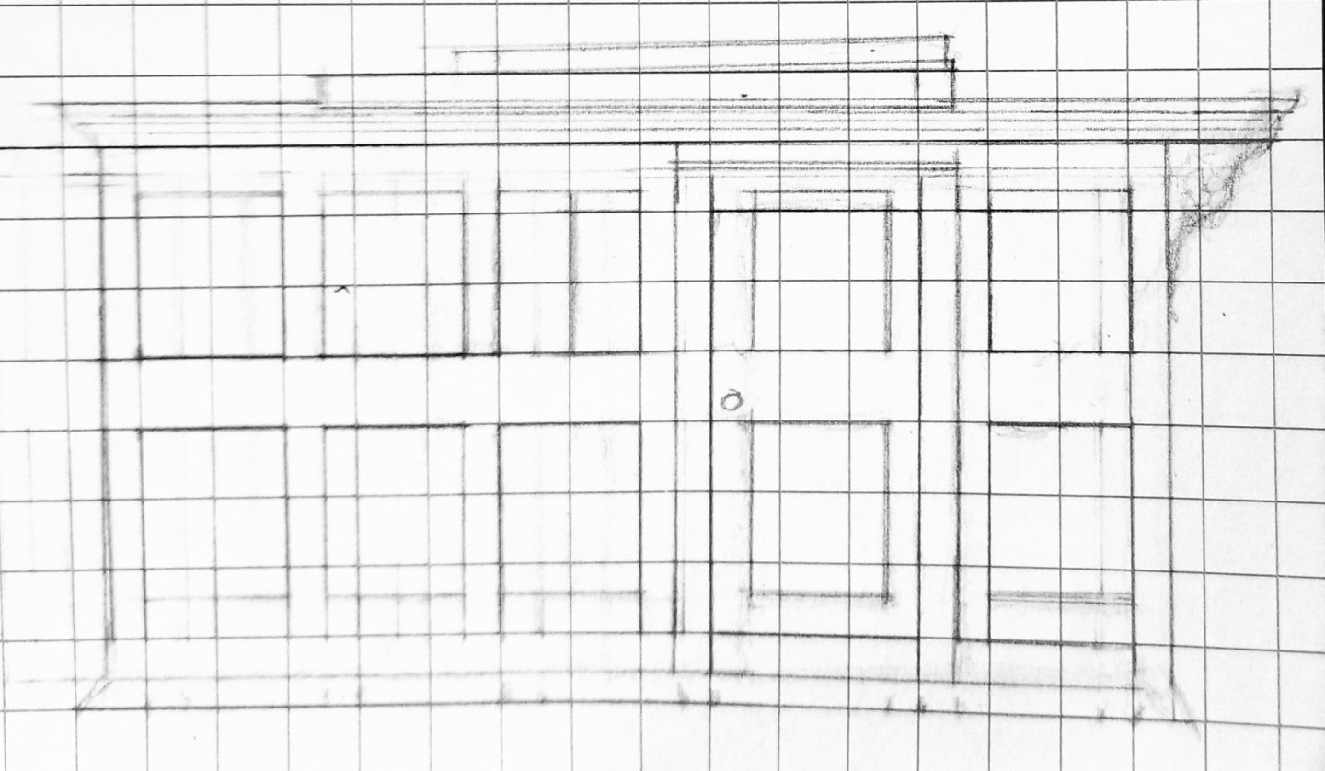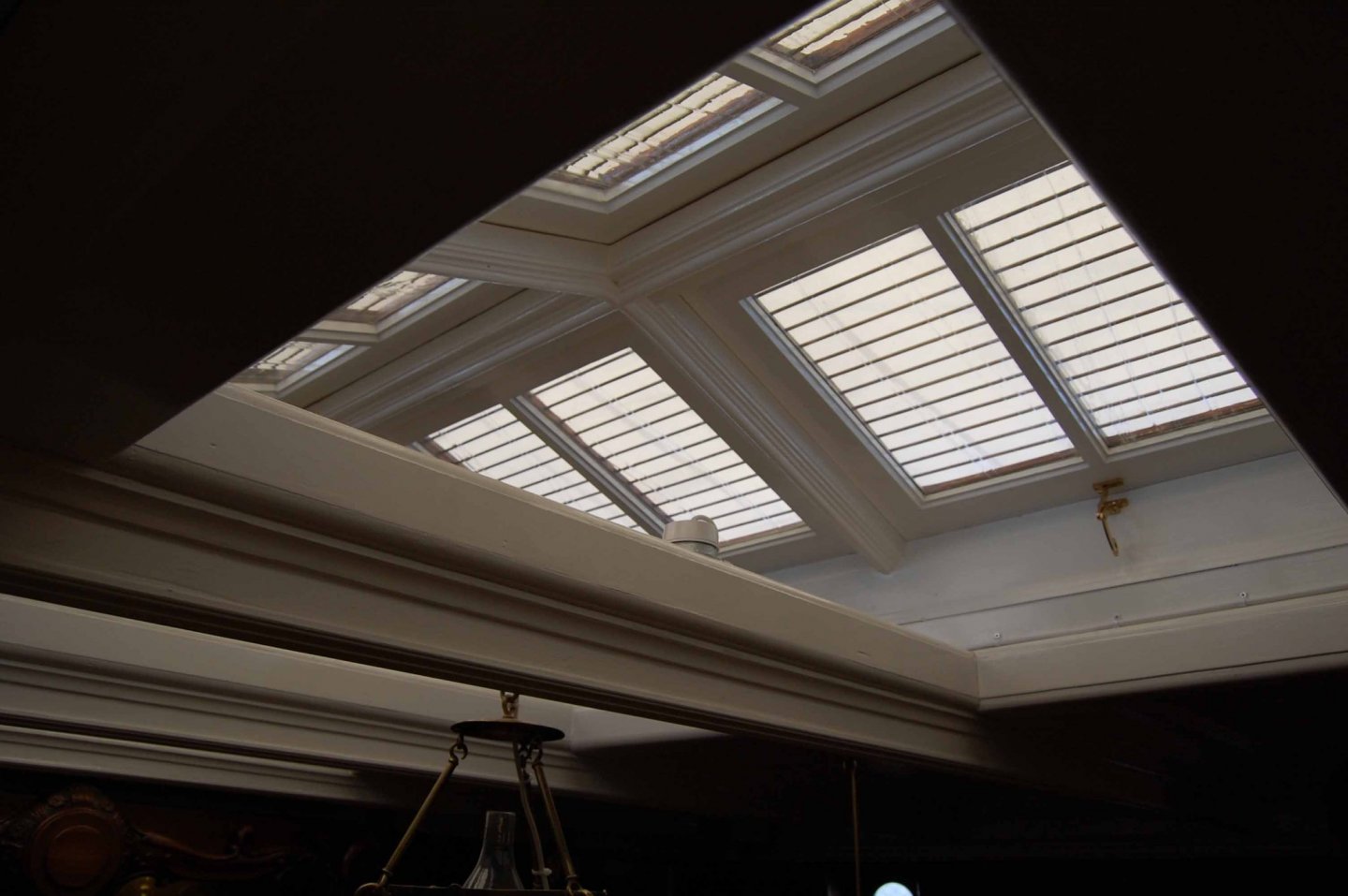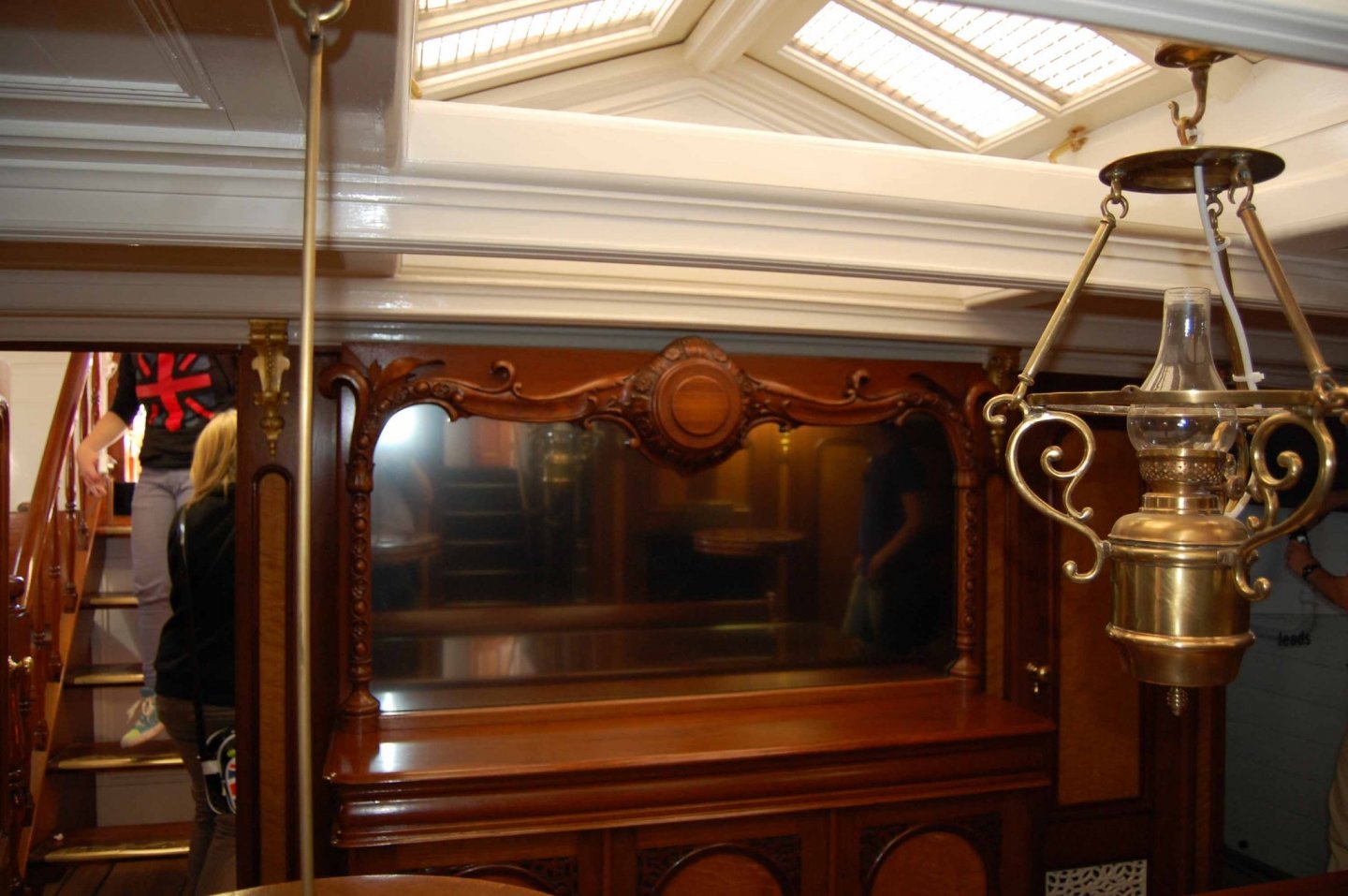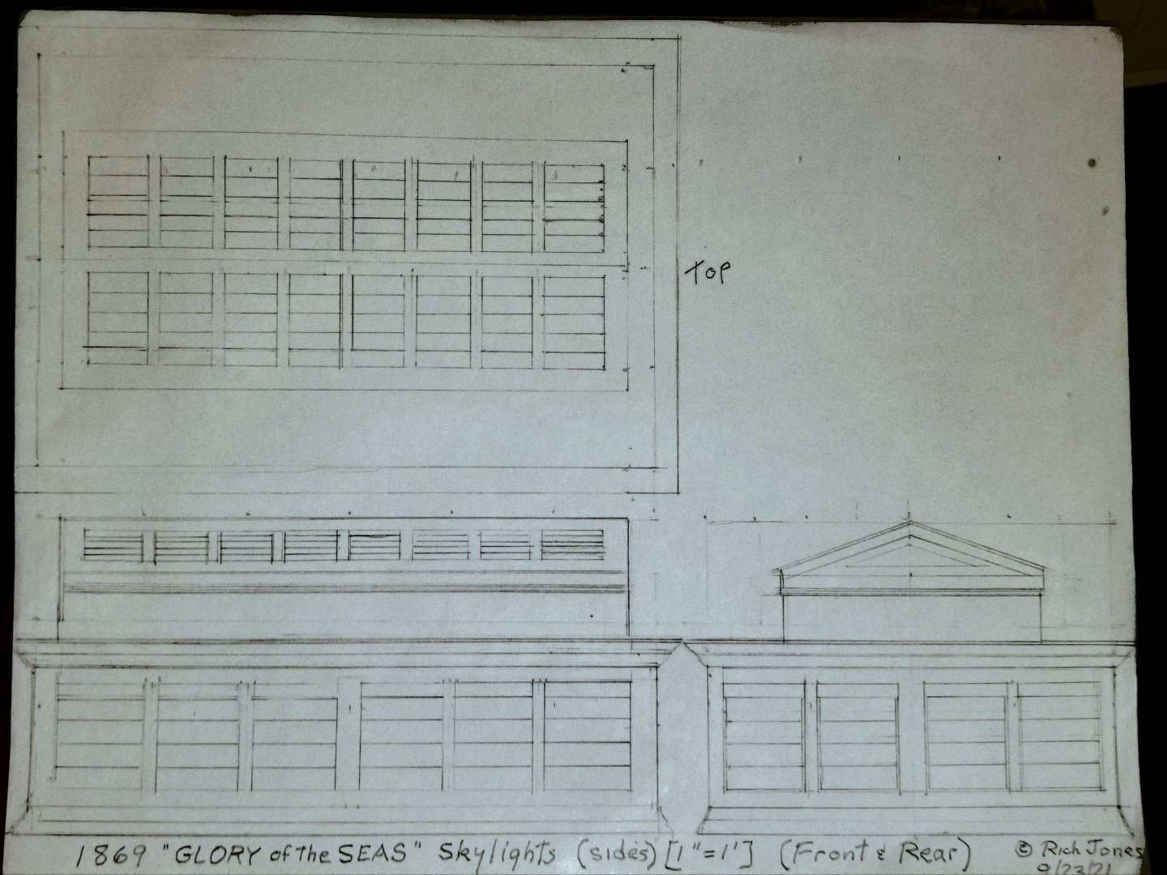-
Posts
2,152 -
Joined
-
Last visited
Content Type
Profiles
Forums
Gallery
Events
Everything posted by ClipperFan
-
George K In case you can't see the additional close ups of the painting I described, here's a section and edited to focus on the Rear House. It appears that there's not two but one single door with two arched windows on either side, separated by ornate panelling. In addition there appears to be some gingerbread work that surrounds the entire lower level of the upper roofline. There's a wealth of modeling information. For instance, you can also see there's some neat panelling along the upper level of the bulwarks too.
- 602 replies
-
- Flying Fish
- Model Shipways
-
(and 2 more)
Tagged with:
-
Vladimir, I noticed a mistake I made when sketching the upper line of the window and door. Instead of lining up with the window in the door, it actually aligns with the top of the door instead. This can be clearly observed by looking at the Port side of the extended Helm House in the Alaskan towing scene.
-
George K, from the Buttersworth "Flying Fish" oil, the Rear Carriage House looks very similar to Glory's with a couple differences, there are two not four windows and while Glory had two seperate doors, "Flying Fish" appears to have two centrally mounted doors. The windows are shaped practically the same as Glory's. The front fascia elaborately decorated and flush with the poop deck. The Overhang is probably 3' and supported by two elaborately carved brackets. For some reason, instead of having a complete turned rail surrounding the Carriage House deck, there's a short iron rail which appears to be painted yellow. The rest of the house sides would have carved embellishments in between the windows which would most likely have been square. We also have undeniable proof that the Rear of this House was subtly narrowed compared to the front.
- 602 replies
-
- Flying Fish
- Model Shipways
-
(and 2 more)
Tagged with:
-
George K, now knowing how elaborately embellished "GLORY of the SEAS" front fascia is, my conclusion is this version is too simplistic. To check my suspicions I went back and took a closer look at the Vallejo Gallery's "Buttersworth" 'Flying Fish' oil painting. Not surprisingly the front fascia is much closer to Glory. When you consider that this spectacular work was commissioned by the owners, to celebrate her victory in the Great Deep Sea Derby, I would rely more on those images for accuracy.
- 602 replies
-
- Flying Fish
- Model Shipways
-
(and 2 more)
Tagged with:
-
George K, details on your rudder look beautiful. As you mentioned, the gap between the stern post and rudder is more than ultimately desirable. You may want to ask Rob Wiederrich what approach he uses when he attaches his rudders. He's very inventive and may have a solution that you might like.
- 602 replies
-
- Flying Fish
- Model Shipways
-
(and 2 more)
Tagged with:
-
Vladimir thanks for your generous compliment. To answer your question about the door, it's for entrance to the rear enclosed area, which is a 12' square area. The "open" front section which originally housed the ship's wheel and provided shelter to the helmsman had no door to enter the rear section. As I discussed with Rob about the Wheelhouse extension, more doors had to be included or there would have been no way to enter the new extended section either. In regards to the ornate paneling, it's a very consistent theme throughout the vessel. The clear image of Glory on a towline bound for Alaska again reveals this ornamentation was on all sides of her Wheelhouse and in fact was continued on the extension as well. Finally, raised panelling is apparently continued on all sides of the Rear Carriage House as well. By closely examining the above rear scene where Glory's docked, again in Alaska, just below the turned rail and next to the ladder you can see another lovely example of Glory's raised panelling on the corner. How you can model this will be a challenge, perhaps gluing very thin rope in the patterns illustrated & then lightly painting over it might work. All I can say is it definitely was there.
-
Vladimir here's my best interpretation of Glory's original Wheelhouse configuration. What I thought was originally 10' wide x 12' long turns out to be 15' square. All elements for the rear repeat themselves on the sides. I've included a window for the door since one of the photos seems to support it. The small vent house on top appears to be 7' wide × 8' long. The lower section might be level, the front face is treated just like Venetian Blinds only smaller with a 3' higher center and 2' outer ends.
-
Vladimir, I thought I recognized it! This was what's on the Stern in the Towing to Alaska scene. I just switched the city to Boston, her original port of hail. I'm still working on the carving over her name. At this point it's too elaborate, so I gotta tone it down a bit. Meanwhile, I'm almost done the 15' Wheelhouse side. I'm just trying to accurately determine the exact dimensions and placement of the little vent housing atop the roof. So far 7' wide seems to be most accurate, possibly 8' long. The front is divided 2' ends with 3' center.
-
Vladimir that's just beautiful! I'm working on the elaborate flowery embellishment carvings which would have originally run above her name. The challenge is to capture the spirit of the lovely work and echo that on the Cutwater arch while at the same time not overwhelming the proud name & city of location she originally hailed from.
-
Vladimir, beautiful work on Glory's long front Cabin. In an effort to keep up with your pace, I'm posting my 2 preliminary sketches on Glory's original Wheelhouse. It's on graph paper, so each square is 1'. A surprising development for me was that when I reconciled the aft image of Glory's Helm House, what best fit the images turned out to be a 15' modified square. Modified because according to Michael's plan, the rear of the House is bowed to parallel the Stern. In some pics, The door also appears to have a window as well but in others it's inconclusive. I'm inclined to believe it did and perhaps in some pictures, the shade is down.
-
Vladimir, you and Rob both are making remarkable progress in both of your wonderful Glory models. As for the skylights, I agree with your observation that glass was inset and mounted beneath. Above the glass, from what I can tell, were natural wooden slats mounted in such a way, like Venetian Blinds which slightly overlap, they could close completely, in bad weather to protect fragile glass beneath and open fully to allow light for below in more clear weather. In warmer climes, the entire sides could be propped open to allow welcome fresh air to cabins below.
- 3,560 replies
-
- clipper
- hull model
-
(and 2 more)
Tagged with:
-
Pat, the edited skylight image comes from a larger pic of 3 people around Glory's Mizzenmast. It was taken from a pdf file that eminent author Michael Mjelde shared with me in a recent email. While I can't post pdf files, I can take pictures from my laptop screen, which converts them to shareable jpg files. Should you like a pdf file, just give me your email & I can do that for you. Oh, I almost forgot, thank you for the kind compliment on my artwork. I am racing to keep up with the breakneck pace of Rob & Vladimir in their reconstruction modeling process.
- 3,560 replies
-
- clipper
- hull model
-
(and 2 more)
Tagged with:
-
Rob, thanks for the generous compliment, I really appreciate it. The only thing I might be inaccurate on is the number of skylight divisions on top. It might be 6 instead of 8. It's awful hard to tell from what limited information we have. The rest, especially the sides is very accurate. The front and rear dimensions appear to match the photos. As far as insets are concerned, it's apparent that there is one but from what I can tell, it's not deep enough to double for seating surfaces. It appears that the natural wooden slats are mounted Venetian blind style and probably were clear across, not individual per divider. They're most likely intended for protection against inclement weather and would have doubled for providing shade. Underneath would have been glass enclosures. They definitely would have provided plenty of light, as can be seen by these internal examples of the Scottish Clipper 'Cutty Sark' built the same year as Glory.
- 3,560 replies
-
- clipper
- hull model
-
(and 2 more)
Tagged with:
-
Rob, as promised, here's my sketch of Glory's twin Skylights in 1" = 1' scale. The sole edited image which gave the best view is my major source for this reproduction. Next I'm going to finish the elaborate Stern carving which surrounds Glory's name.
- 3,560 replies
-
- clipper
- hull model
-
(and 2 more)
Tagged with:
-
Johnny, that's great information to have which helps those of us trying to accurately visualize what shade paints from the 1800s actually were. Thanks for your valuable input.
- 3,560 replies
-
- clipper
- hull model
-
(and 2 more)
Tagged with:
-
Rob, the "gingerbread effect" of your Rear Carriage House facade is just gorgeous. I'm sure it must be even more impressive in person. Mike confirmed to me that the twin skylights were 6' long x 4' wide (3/4" × 1/4") had 4' (1/4") between them, were 5' (5/8") away from the center of the Mizzenmast and 12' (1 & 1/2") away from the rear roofline to the rear of the skylight closest to the it. That's in accordance with Mike's Rear House layout, pg 175 "Clipper Ship Captain." From the same book, Appendix B ship's plans, the skylights appear to be 3' (3/8") tall at their centers. The front and rear insets, from the little photographic evidence available appears to be much less than the two sides, which appear to be deep enough to double as benches. If we assign 18" (3/16ths") height for the base, that leaves us 18" for skylight height, 12" (1/8") for the upper base & 6" (1/16th") for peaked center. Insetting each side by 1' (1/8th") +3" (1/32") overhang for minimum 15" (5/32nds") bench depth leaves 2' (1/4") width. I'll get some sketches to you tomorrow.
- 3,560 replies
-
- clipper
- hull model
-
(and 2 more)
Tagged with:
-
Vladimir, actually, while the long cabin abaft the Foremast is larger, it's actually a simpler rectangular design. While there's some sculpture on the upper level, the lower one is pretty plain in comparison, so it should be easier than what you already built.
- 3,560 replies
-
- clipper
- hull model
-
(and 2 more)
Tagged with:
-
Rob, as a teenager I had the distinct priviledge of spending hours visiting a fantastic, incredibly powerful miniature city in Amsterdam, Holland called "Maudorodam." One of the most exciting discoveries in this magical fantasyland was the phenomenal detail in every "nook and cranny" of the place. I'm just as sure that observers will also notice the beautiful details you've built into your replica as well.
- 3,560 replies
-
- clipper
- hull model
-
(and 2 more)
Tagged with:
-
Rob, your results speak for themselves. After having collaborated with you, Vlad and others who have participated in this fascinating journey, I have no doubt that absolute fealty to authenticity and accuracy is your North Star in your miniature recreation. I highly doubt that anyone will fault a color choice when your vessel is complete.
- 3,560 replies
-
- clipper
- hull model
-
(and 2 more)
Tagged with:
-
Rob, I showed these pics of your latest construction to my wife. Peggy was in awe and simply said "Oh my God, that's beautiful!" I couldn't agree with her any more. I particularly like the corner brackets which really ties it all together nicely. Rob, what Pat said makes total sense. It also explains why all structures had the same double molding painted the same blue. A few months ago I found an 1800s Era mirror supposedly with correct original blue. It's definitely a darker shade. Again I'm not suggesting any changes be made to your current color choices which I really like. I just thought you might appreciate seeing this.
- 3,560 replies
-
- clipper
- hull model
-
(and 2 more)
Tagged with:
About us
Modelshipworld - Advancing Ship Modeling through Research
SSL Secured
Your security is important for us so this Website is SSL-Secured
NRG Mailing Address
Nautical Research Guild
237 South Lincoln Street
Westmont IL, 60559-1917
Model Ship World ® and the MSW logo are Registered Trademarks, and belong to the Nautical Research Guild (United States Patent and Trademark Office: No. 6,929,264 & No. 6,929,274, registered Dec. 20, 2022)
Helpful Links
About the NRG
If you enjoy building ship models that are historically accurate as well as beautiful, then The Nautical Research Guild (NRG) is just right for you.
The Guild is a non-profit educational organization whose mission is to “Advance Ship Modeling Through Research”. We provide support to our members in their efforts to raise the quality of their model ships.
The Nautical Research Guild has published our world-renowned quarterly magazine, The Nautical Research Journal, since 1955. The pages of the Journal are full of articles by accomplished ship modelers who show you how they create those exquisite details on their models, and by maritime historians who show you the correct details to build. The Journal is available in both print and digital editions. Go to the NRG web site (www.thenrg.org) to download a complimentary digital copy of the Journal. The NRG also publishes plan sets, books and compilations of back issues of the Journal and the former Ships in Scale and Model Ship Builder magazines.

