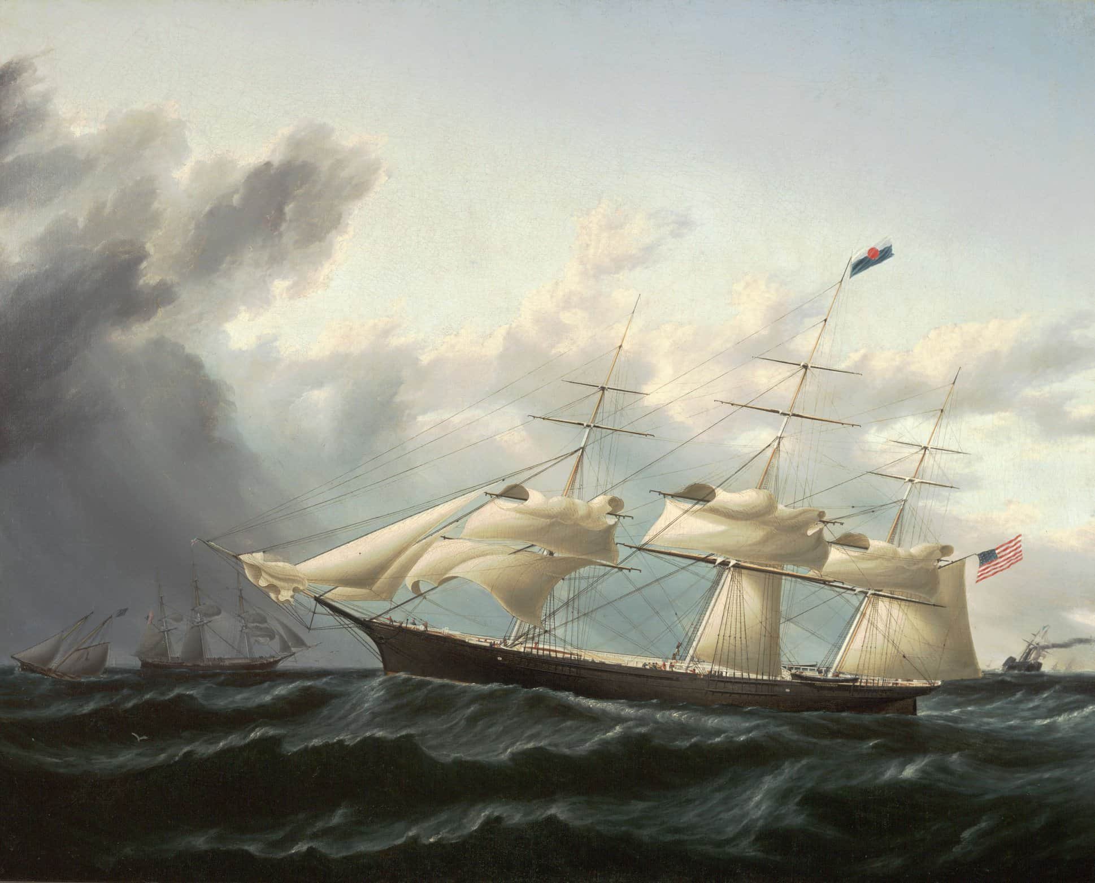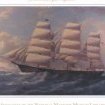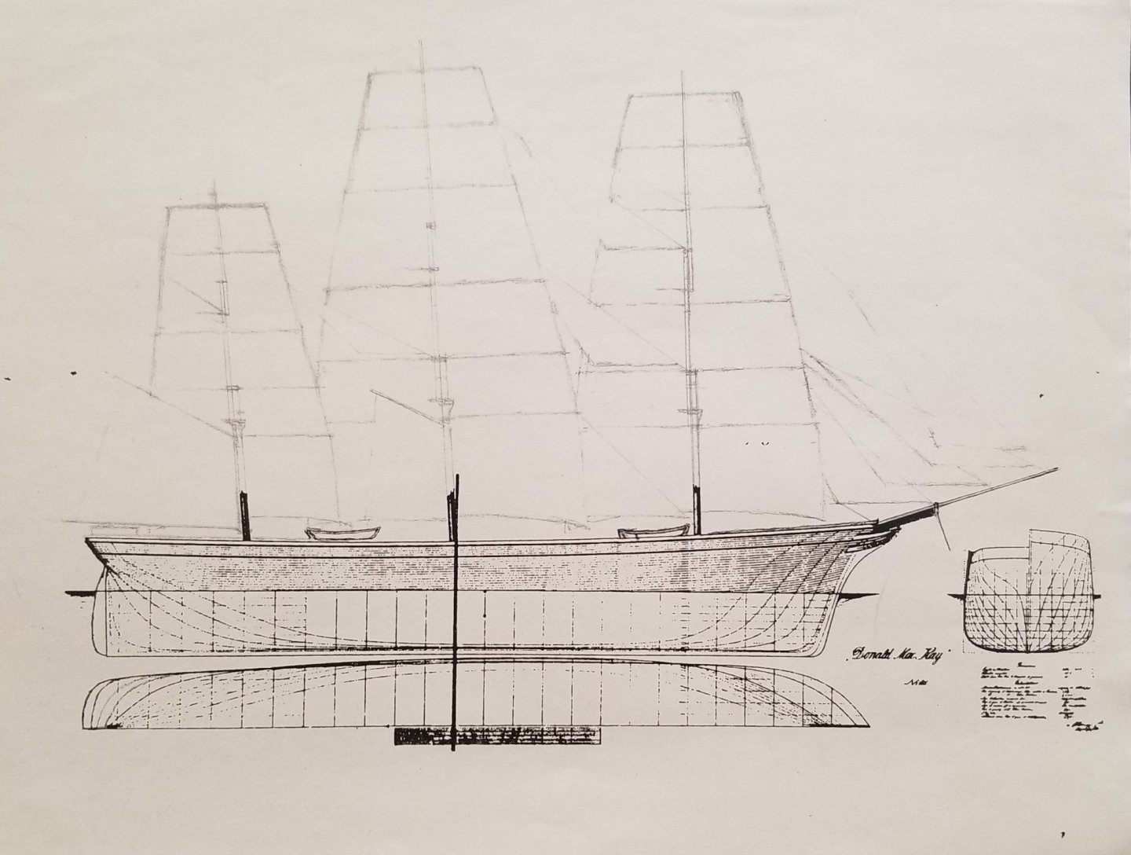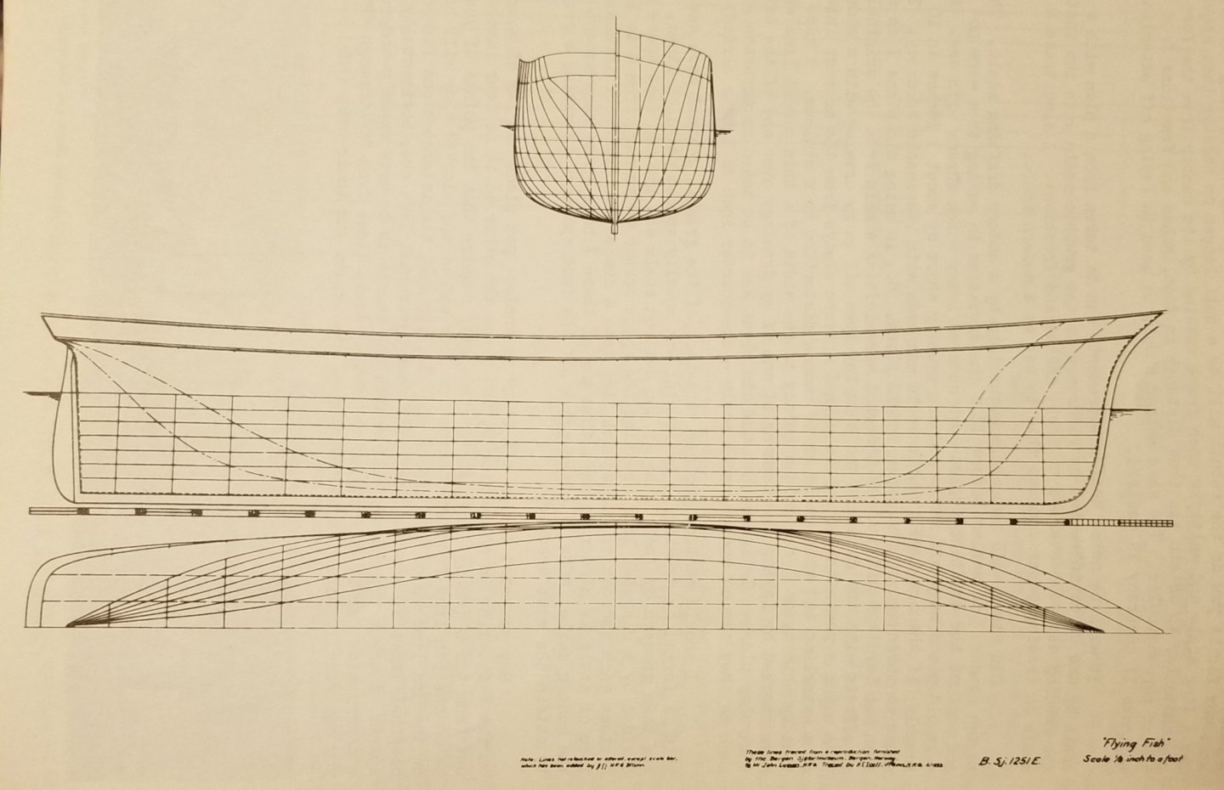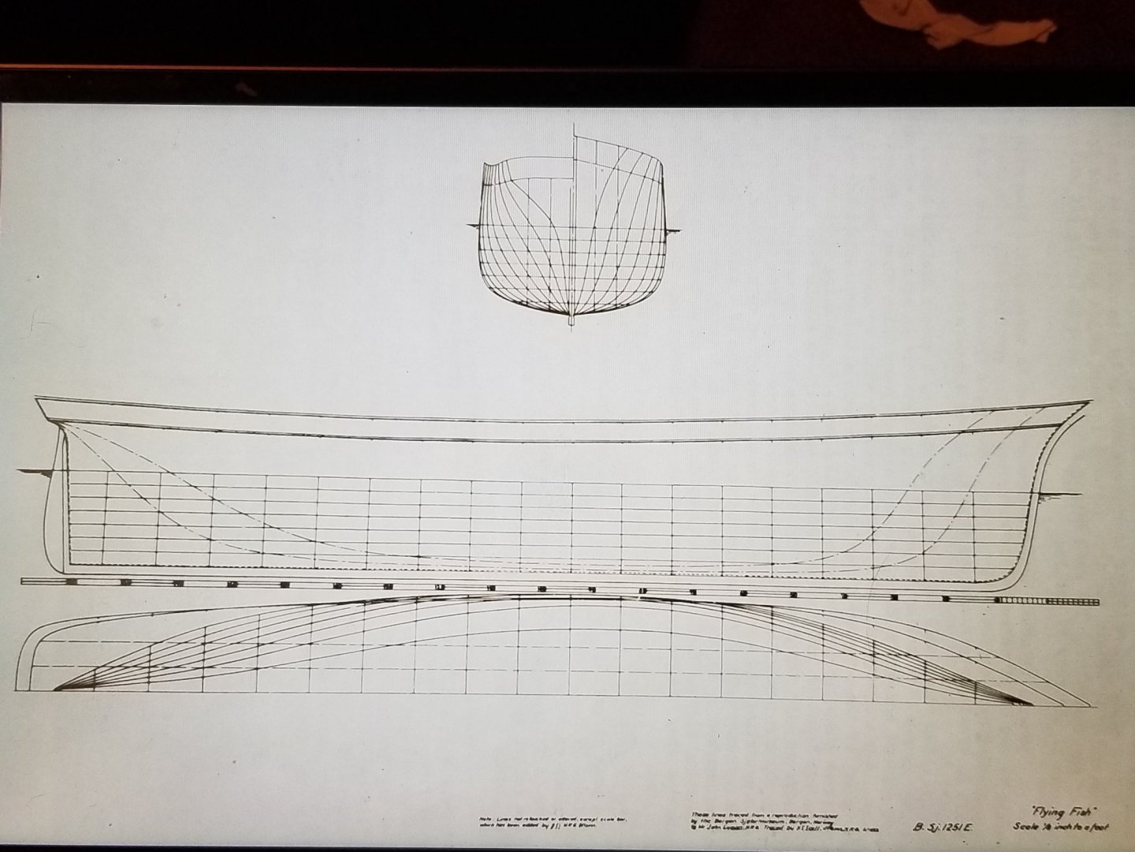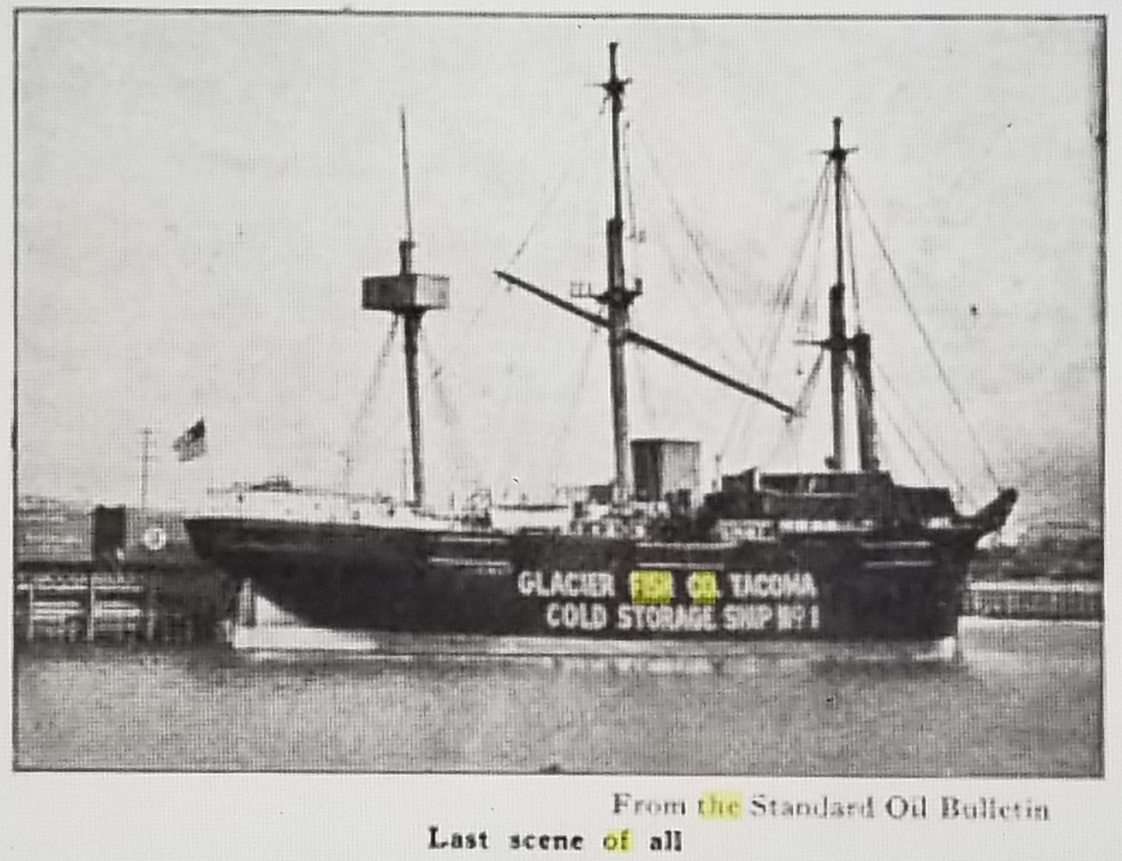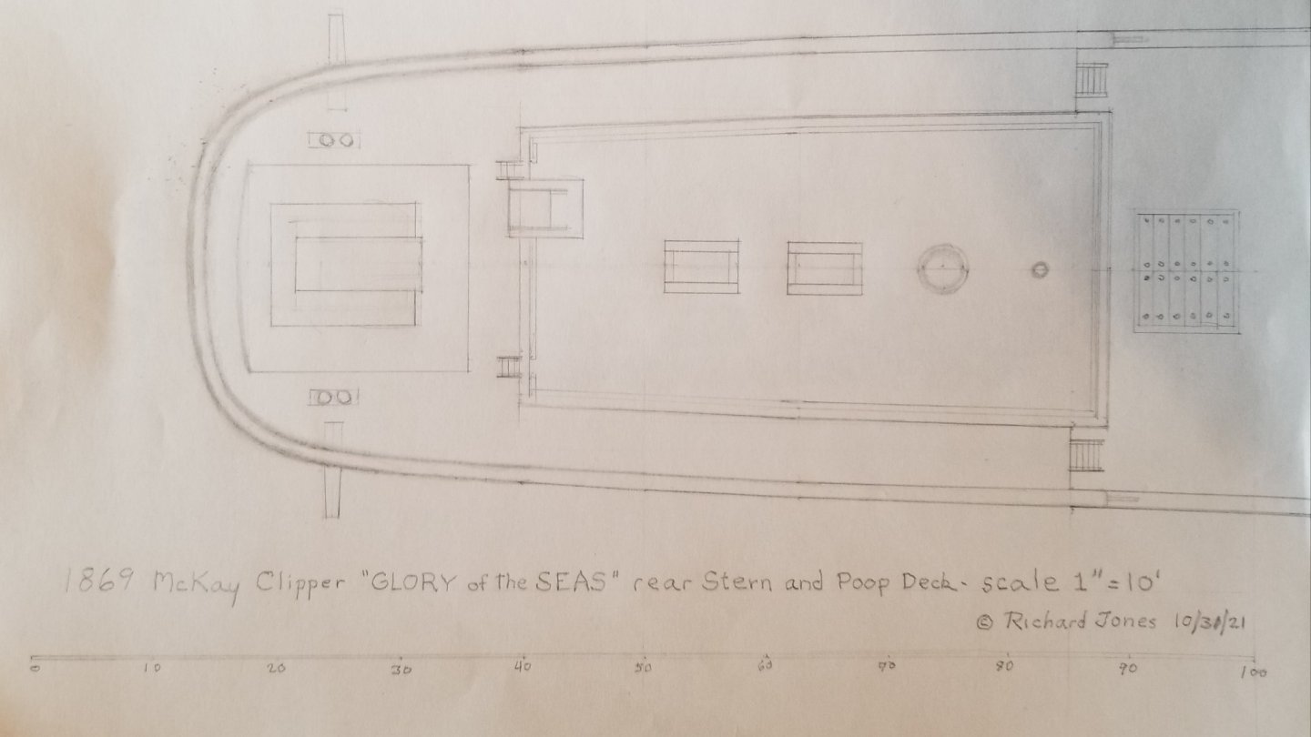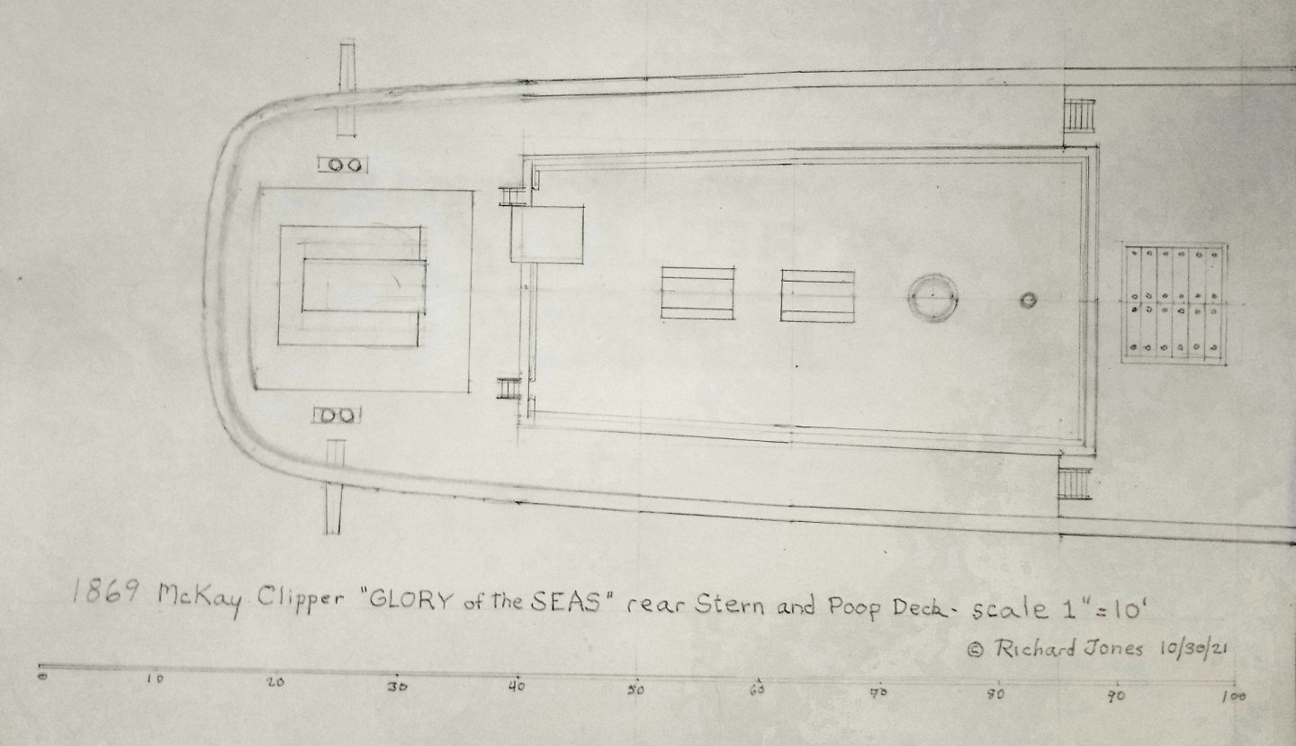-
Posts
2,152 -
Joined
-
Last visited
Content Type
Profiles
Forums
Gallery
Events
Everything posted by ClipperFan
-
Rob, measurements MacLean gives for Glory in his 1869 description are for total height from base to truck: Foremast 91' Mainmast 94' Mizzenmast 85' Using a mounting point of 9'5" above keel, that's added to total height, resulting in: Foremast: 100'5" Mainmast: 103'5" Mizzenmast: 94'5" To get height above deck, subtract 23' 7 & 1/2" (difference between 9'5" and deck height) Foremast: 99' 17" - 23' 7 & 1/2" = 76' 9 & 1/2" Mainmast: 102' 17" - 23' 7 & 1/2" = 79 9 & 1/2" Mizzenmast: 93' 17" -23' 7 & 1/2" = 70 9 & 1/2" I'll check "Clipper Ship Captain" to see what Mike's dimensions are to compare to the dimensions I've arrived at.
- 3,560 replies
-
- clipper
- hull model
-
(and 2 more)
Tagged with:
-
Rob, as I concluded in an earlier post, Glory's masts were stepped onto a "back bone" of 9'5". That means you want to calculate the height of your masts as it they were mounted at that height above the keel. Since keel and shoe combined measured 29" 2'5", you subtract that from 9'5" and the result of 7' is the height of the masts from the internal measurement of the ship's hull. To correctly calculate the height, I suggest measuring up 9'5" from the very bottom of your vessel. That would be the true mounting point of your masts. Then measure the distance to the deck to account for the distance from the 9'5" height to your deck height, which should be the same as your lowest molded sheerline. Whether my sketch will match exactly your model, I can use it to illustrate my point.
- 3,560 replies
-
- clipper
- hull model
-
(and 2 more)
Tagged with:
-
Rob, Forecastle deck height has always mystified me. However, every single description I've read places that at the height of the main bulkhead. In Glory's case that's 5'. The only logical conclusion, which is supported by the MacLean description of "Flying Fish" (pointed out to Vladimir in an earlier post) is that the fore companion leads down to Sailor's lodging which is lofty. This is probably a 3' drop, giving 7 & 1/2' ceilings in "Flying Fish" which had 4 & 1/2' main bulkheads and 8' for Glory. I see no error in that area for either of you As for the Rear Carriage House. While we learned of the logical clearance of the walkways from the astern scene of Glory docked in Alaska, by the time that photo had been unearthed, that portion of your builds had already been done. I'm documenting that for all future modelers. It's logical that all of McKay's vessels would follow this pattern but now we have documented proof, that we lacked before. Finally, I want to reinforce my respect for your forthright honesty in reassessing the modeling challenges you've tackled in reproducing Glory's composite lower masts.
- 3,560 replies
-
- clipper
- hull model
-
(and 2 more)
Tagged with:
-
Rob, I quoted Mike's words and exclamation points exactly. It sounds like he was very excited with the couple of pics I sent. Next I will send some of Vladimir's latest build efforts too. I also encouraged Mike to look into our progress online, if he has the time. Currently he's revising a 1969 article he wrote on the Clipper "Dashing Wave".
- 3,560 replies
-
- clipper
- hull model
-
(and 2 more)
Tagged with:
-
Rob, in response to Mike's request for an update on model building progress, I sent him a couple images of your Glory build, were the Foremast railing and fore Companionway were included. These were both full length pics. I explained since Vladimir was still making some revisions, I was waiting to send updates on his progress. Mike sent the following reply: "I finally had a chance to look at the photos and all I can say is "very impressive" !!! I will look at them more detailed tomorrow."
- 3,560 replies
-
- clipper
- hull model
-
(and 2 more)
Tagged with:
-
Rob digging back in this thread, I found a much better image of the Extreme Clipper "Flying Fish" which has almost no distortion to it. The second print is the Admiralty Lines taken off the Medium Clipper "Donald McKay" while she was in Dry Dock. The lines are authentic. Disregard everything in pencil, which were my inaccurate attempt to recreate the look of her from a famous print. Again note the curvilinear Stern which is very similar to the others. Since Glory was built in 1869 and all others were constructed about a decade earlier, there's still room for further softening of the Stern but at this point it's still conjecture.
- 3,560 replies
-
- clipper
- hull model
-
(and 2 more)
Tagged with:
-
Rob, at 2,050 tons the twin Packet Ships "Star of Empire & Chariot of Fame" are 53 tons shy of Glory's 2,103. They're referred to as Packets since they were passenger, not merchant vessels. Some contemporary descriptions refer to them also as Medium Clippers. I do agree that Glory's stern does look more rounded when viewed at water level, as she is in the Standard Oil scene. The only definitive way to know for sure would be if a picture existed from the Mizzen mast looking directly down. Until then, we have to approximate as best we can.
- 3,560 replies
-
- clipper
- hull model
-
(and 2 more)
Tagged with:
-
Vladimir, until I relocate the previous image I uploaded, this will have to suffice. It's a tracing of "Flying Fish" from Bergen, Sjosfort Museum, Norway. This is reported to have been taken directly from McKay's sketch. The curvilinear Stern is clearly visible.
- 3,560 replies
-
- clipper
- hull model
-
(and 2 more)
Tagged with:
-
Vladimir, thanks. I was thinking the same thing. This pretty much does match the curvilinear designation both from Crothers' American Clipper Ship book and the contemporary description by MacLean. There's one more ship's lines, I might have shared before. A tracing of the McKay Extreme Clipper "Flying Fish" which shows both her profile and half deck view. Her Stern too is.... guess what? Curvilinear. I'm glad my Glory sketch finally arrived. It will be a thrill to see it properly framed and displayed.
- 3,560 replies
-
- clipper
- hull model
-
(and 2 more)
Tagged with:
-
Rob, here's the best print available from Peabody-Essex Museum, Salem, of McKay's twin Packets "Star of Empire & Chariot of Fame" supposedly sketched by Donald McKay himself. What better reference could there be for the curvilinear Stern of a McKay Hull? While it's unfortunately not the best resolution, the rear Starboard view of Glory from the Standard Oil bulletin is almost the same angle as that of her beached at Endolyne. Major difference is that it's at water level instead which gives a good source to refer to her graceful curvilinear Stern.
- 3,560 replies
-
- clipper
- hull model
-
(and 2 more)
Tagged with:
-
Rob, that's the advantage to having a group approach. One person sees what another misidentises or just misses. Since the contemporary article describes her Stern as being curvilinear, she definitely didn't have a fully rounded counter. Probably a bigger comparison is the difference between the flatter Wheelhouse roof profile versus her Stern. What really began this particular evaluation was my discovery of the wider, consistent walkways around her Rear Carriage House which also conforms to the curving rear section which even the "Flying Fish" plans got wrong.
- 3,560 replies
-
- clipper
- hull model
-
(and 2 more)
Tagged with:
-
Vladimir, I've seen many large tall Ships on parade and docked. One consistent factor is how huge these vessels really are. Even relatively smaller square riggers like the Whaler Charles W Morgan require surprisingly more distance than you would expect to fit the entire vessel into a camera's frame. I've taken such pictures with ordinary cameras not equipped with a telephoto lens. Invariably I'm disappointed with the lack of discernible details as a result. Since you can see Glory's specific items quite distinctly, my conclusion is that this shot was done on a boat, with large professional camera on a stable platform, a telephoto lens taken from a great distance. It was most likely as a companion image for a contemporary newspaper article.
- 3,560 replies
-
- clipper
- hull model
-
(and 2 more)
Tagged with:
-
Rob, this oval really does match up closely with a good portion of Glory's stern from this angle. My interpretation was based on the observation of Glory's stern and Wheelhouse roof from the Alaska photo. Looking at this other scene it does appear that the Wheelhouse roof curve is less round than her Stern counter and poop deck railing. As a work in progress, it looks like another slight rounding rework of her Stern is in order.
- 3,560 replies
-
- clipper
- hull model
-
(and 2 more)
Tagged with:
-
George K, I always appreciate it when modelers share their fascinating building techniques. There certainly appears to be some distinct advantages to your approach of building all the furniture on your model "in Situ". For one you'll be able to fit everything without surprises and should be able to more accurately keep everything to scale. Your choice of elegant cherrywood board with brass pedestals will definitely highlight your model nicely.
- 602 replies
-
- Flying Fish
- Model Shipways
-
(and 2 more)
Tagged with:
-
Rob, thanks for the vote of confidence in my revised "GLORY of the SEAS" fantail. As I see it, a limiting factor in further side rounding of this area is the surprisingly larger 15' wide Wheelhouse. From the tragic scene of Glory beached at Endolyne the minimal rear curve of the Wheelhouse roof can be observed. Sufficient clearance for crew to work around the Wheelhouse of necessity dictates the rear Stern shape and interestingly verifies Michael Mjelde's sketch of this area in his deck blueprint. My ultimate hope is to offer all of these sketches and a select number of process photos of yours and Vladimir's models to NRG when I write a summation of our fascinating discoveries of Glory's beautiful Hull. At this point, depending on how well the first article is received I anticipate a follow up piece when either one or both vessels are fully rigged.
- 3,560 replies
-
- clipper
- hull model
-
(and 2 more)
Tagged with:
-
Rob, After reviewing the image of Glory's Stern from the scene of her beached at Endolyne I reconsidered my sketch. Apparently I got caught up in the same observers perspective bias I repeatedly warned others of. This is the reworked rear section of the sketch from back ends of Rear Carriage House to rear corners of her Wheelhouse. Her Starboard side came out better than her Port one. If you agree that this is accurate, I can refine this to make it more balanced.
- 3,560 replies
-
- clipper
- hull model
-
(and 2 more)
Tagged with:
-
Rob, I think I see what your describing. Do me a favor please? Revise the shape from the back end of the Rear Carriage House to where the back end of the Wheelhouse begins, so I can see what type of curve you mean. That's the section I believe you're referring to as being too extreme.
- 3,560 replies
-
- clipper
- hull model
-
(and 2 more)
Tagged with:
-
From Mike's last direct Stern "GLORY of the SEAS" docked in Alaska image. Here's my sketch incorporating the knowledge learned from that very detailed picture. Two qualities of this picture made the biggest impression on me. First, her curvilinear stern is far less rounded than first impressions made us consider. Second, we can now be sure that McKay's Rear Carriage House did indeed get narrower towards the Stern in order to accomodate generous walkways with sufficient space for crew to work the ship. Compare this sketch to that of the Model Shipways "Flying Fish." What I also find fascinating is that even with the wider profile, this section of Glory still looks very sleek and graceful.
- 3,560 replies
-
- clipper
- hull model
-
(and 2 more)
Tagged with:
-
Rob, I have learned over the years that the most likely toughest critic of your creative process.... is you yourself. As a fellow artist, I understand and respect that attitude. Being our own toughest critics means we are relentlessly pursuing perfection in ourselves. The trick, I'm admittedly still learning is to also accept and even celebrate our triumphs. I would say your composite masts are such a triumph. They are really beautiful already. How you can improve on them is beyond me. It will be fascinating to see the red bands contrasting the beautifully varnished wood with white internal contrasts.
- 3,560 replies
-
- clipper
- hull model
-
(and 2 more)
Tagged with:
-
Rob, here's Duncan MacLean's highly detailed description of McKay's first Extreme Clipper "Stag Hound" which summarizes she was nine feet through the 'back bone.' Since it's unlikely the author took all of these measurements personally, it's more likely he received them from the Shipyard directly. To simplify it, I've just listed structures and their dimensions: New Clipper "Stag Hound" Boston Daily Atlas, Dec 21, 1850 Keel depth: 46" (3'10") Floor Timbers on Keel: molded 14"-16" 3 Depths Midship Keelsons: 42" (3'6") Hold Stanchions: 10" square, kneed to beams above and Keelson below, so that their lower arms form almost a rider along the top of the Keelson. Including their depth and the molding of the floor timbers, she is nine feet through "the back bone." 46"+14"-16"+42"+10"= 112" -114" or 9'4"-9'6" Since masts can't be stepped to hold stanchions, we can subtract them out ending with 8'6" to 8'8" upon which masts would be mounted. Most likely 8'8" for fore and main masts and 8'6" for the mizzen. Using this same methodical approach, we can accurately estimate the "back bone" of "GLORY of the SEAS." New Clipper "Glory of the Seas" Boston Daily Atlas 1869 Keel molded: 24" Depth of Shoe: 5" Floor Timbers molded: 20" 3 Midship Keelsons: 16" square 3 Tiers of Thick Work on the Bilge: 15" 24"+5"+20"+48"+45"= 142" Making "GLORY of the SEAS" 11'10" through the "back bone". That's very similar to "Sovereign of the Seas" which was described as being eleven feet through "the back bone" and which wasn't nearly as full a design as Glory, which had the flattest floor of any McKay Clipper Ship.. Since 29" is the Keel and Shoe, that means there's 9'5" depth which the masts are stepped to. I'm confident this dimension will assist Rob and Vladimir in making sure their mast heights are soundly accurate.
- 3,560 replies
-
- clipper
- hull model
-
(and 2 more)
Tagged with:
-
George K, nice job on the companion. It always amazes me how tight tolerances are on these vessels. Exiting this structure you have to careful not to run into the doors in front of the Rear House.
- 602 replies
-
- Flying Fish
- Model Shipways
-
(and 2 more)
Tagged with:
-
Banyan, one of the traits I most admire about Rob is his self deprecating style. He's matter of factly describing quite a complicated modeling technique which I can barely but not quite comprehend. This is further proof that Rob is a consummate professional in his miniature replicating technique despite minimizing of his obvious considerable talents.
- 3,560 replies
-
- clipper
- hull model
-
(and 2 more)
Tagged with:
-
Rob, when you account for the lower height of Glory's three masts, you'll want to use a deeper "backbone" depth than the 7' in the 1970s crossection illustration. McKay's Clipper "Sovereign of the Seas" had a depth of 11 feet. Using the method elaborated in "Stag Hound" for Glory, I arrived at a similar figure. When I have a chance, I'll elaborate on how I arrived at that conclusion. Suffice it to say, you wouldn't want to short change the height of your masts by 4 feet.
- 3,560 replies
-
- clipper
- hull model
-
(and 2 more)
Tagged with:
-
Rob, I will post it as soon as I can. I'm double checking dimensions of the Starboard walkway which appear to be between 4 to 5 feet wide. That's important because the Alaskan photo clearly reveals that these walkways remain consistent as the Rear Carriage House bends about 1/2 way of its 45 foot length to accomodate narrowing of the Hull. It's an important discovery, since even the "Flying Fish" model doesn't replicate this sensible feature.
- 3,560 replies
-
- clipper
- hull model
-
(and 2 more)
Tagged with:
About us
Modelshipworld - Advancing Ship Modeling through Research
SSL Secured
Your security is important for us so this Website is SSL-Secured
NRG Mailing Address
Nautical Research Guild
237 South Lincoln Street
Westmont IL, 60559-1917
Model Ship World ® and the MSW logo are Registered Trademarks, and belong to the Nautical Research Guild (United States Patent and Trademark Office: No. 6,929,264 & No. 6,929,274, registered Dec. 20, 2022)
Helpful Links
About the NRG
If you enjoy building ship models that are historically accurate as well as beautiful, then The Nautical Research Guild (NRG) is just right for you.
The Guild is a non-profit educational organization whose mission is to “Advance Ship Modeling Through Research”. We provide support to our members in their efforts to raise the quality of their model ships.
The Nautical Research Guild has published our world-renowned quarterly magazine, The Nautical Research Journal, since 1955. The pages of the Journal are full of articles by accomplished ship modelers who show you how they create those exquisite details on their models, and by maritime historians who show you the correct details to build. The Journal is available in both print and digital editions. Go to the NRG web site (www.thenrg.org) to download a complimentary digital copy of the Journal. The NRG also publishes plan sets, books and compilations of back issues of the Journal and the former Ships in Scale and Model Ship Builder magazines.

