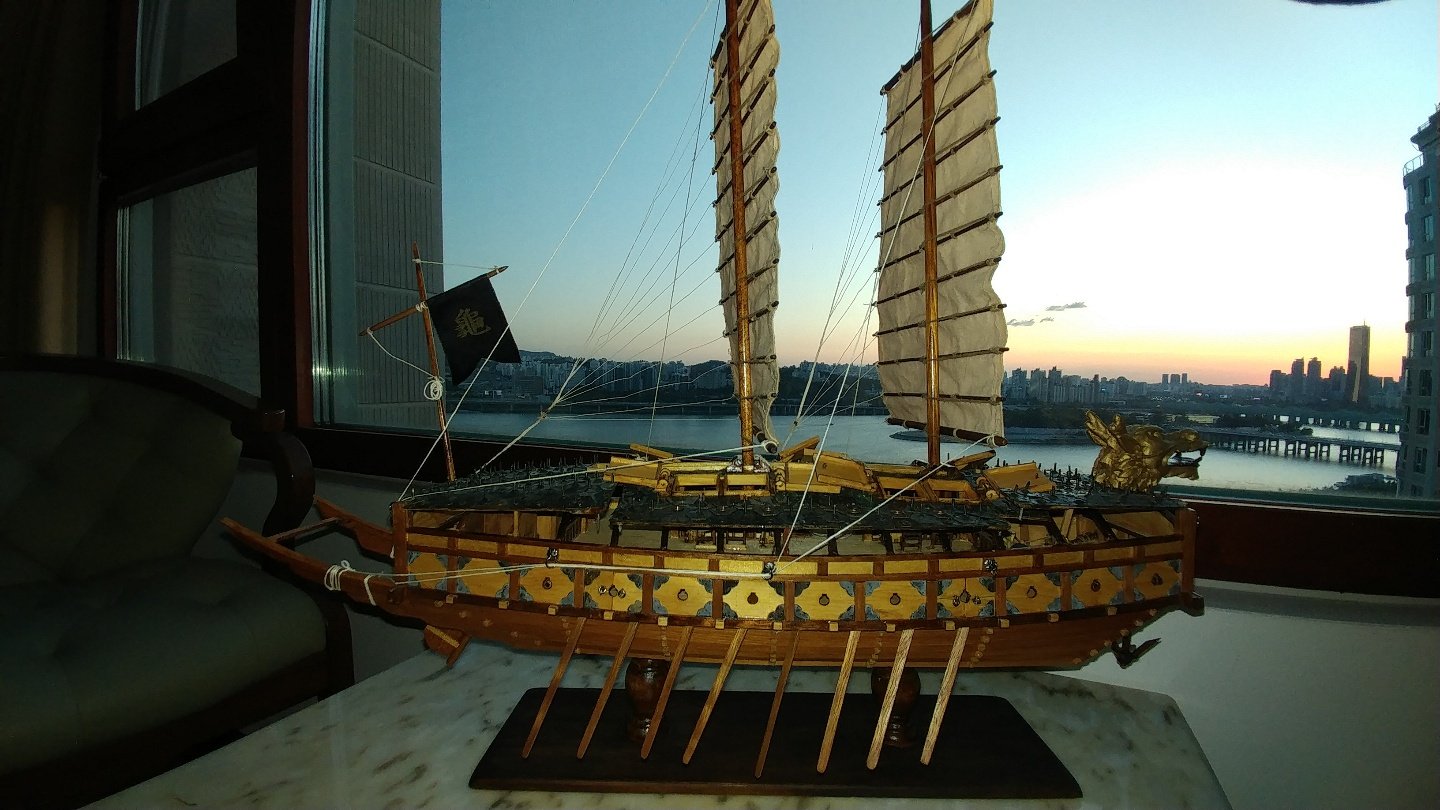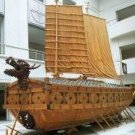-
Posts
316 -
Joined
-
Last visited
Content Type
Profiles
Forums
Gallery
Events
Everything posted by Rock_From_Korea
-
I had great advises from many MSW members on the grating of the 16th century galleon. I am planning to benchmark the style applied by Patrick (Baker) and also got detailed drawings for correct grating from Allan (allanyed). Thank you all for your inputs! First, I built the base structure (I just came up with this particular design - seems reasonable) where the grating would be positioned. And then I proceeded with the actual grating work. At this point, to my horror, I realized that I got the position (or direction) of ledges and battens wrong!! As the main grating was not a perfect square, I had to redo the main grating. Fortunately, the small grating just fit nicely when turned 90 degrees - no need to redo this one. Main grating redone with correct ledge position (or direction) and awaiting battens to be laid.
-
Hi All, Hope everyone had (or still having) good summer holidays! I managed to finish the forecastle doors and some portion of the main deck grating before I started work at my new company last Monday. I completely forgot about these pictures and just realized that I need to upload them. So, uploading now. For the doors, I am trying out different styles for all the doors and I decided to try the simplest style for these doors. I think I actually like this style better than the previous ones and may apply this particular style for all the remaining doors on GH1. Below are some pictures during the works on forecastle doors.
-
Finally, the door hinge sets are made, drilled and chemically blackend along with the nails, and installed in place. I am not sure how many cannons I will be actually positioning on this prototype. But, probably not on all cannon doors. I think some tidying work will be needed later on, but mostly done on the cannon doors.
-
Hi All~ I suppose a lot of you are on holidays. I am on a one week holiday before joining a new position in a new company next week. It will be quite busy for at least couple of months after my arrival in the new company and therefore I may not be able to post new progress for some time. I have worked on cannon doors and hinges for the last 2 weeks. and they are finally finished and installed in place. The below are pictures of these works, beginning with the making of cannon door frames and lids.
-
Hi All, Finally, the work on stern balcony started in ernest. I have used disposable bamboo chopsticks to get the rounded pillars into shape. These bamboo chopsticks are quite hard but still relatively easy to work on. Once again, I used the IKEA drill for shaping these pillars. Below are some pictures during this process. The picture in the middle shows the original unprocessed bamboo chopstick along with the half processed bits and final product. These rounded pillars will be positioned in an evenly spaced interval throughout the outer edges of the balcony except for the corners - which will need to have wider pillars to fasten both sideway and horizontal stern balcony taffrails. Once again I used a decommissioned hard wood choptstick to get these rectangular pillars.
-
Back to GH1! On top of the second planking of GH2, I managed to finish the windows and door of the stern area. The stern door was made using similar method as the beakhead area doors - with just minor difference. I also made some modification in the stern area to secure the balcony for future work on it.
-
Hi All, It's been quite a while since my last update. I was finishing the second layer planking of GH2. I tried to test how the overall ship would look like if I applied second planking all the way to the weather deck level. Frankly, I think I like the GH1 look better. The wales of GH2 were dyed with a different color from GH1 and this I think looks better than the simple black wales. Below are couple of pictures of the current state of GH2. Also, I am testing slightly more sturdier wood for the display rack, with different wood dye applied.
-
Hi Steven, Thanks very much for your input on this subject! I dug deeper on your picture above and I found the following description of the above picture in a book 'Sir Francis Drake: The Queen's Pirate' and actually the Caca Fogo is depicted as Drake's ship firing on Caca Plata. A bit confusing as in the same book 2 explanations are given : 1) in one account Caca Fogo seems to be a ship captured by Drake, 2) in another, Caca Plata is the Spanish ship and Caca Fogo is Drake's ship (new nick name obtained through Drake's Spanish captives). Anyway, the flags seem to suggest that Caca Fogo is under English command, and Caca Plata under Spanish. I was planning to apply similar design (to Caca Fogo) for balcony and entrance to quarterdeck on my Golden Hind. This picture gives me some support for the direction I am heading at.
-
Hi Patrick, Thanks so much for your input! I wonder why I did not notice the different method you applied to your grating although I am following your build log quite closely. I think unless I find new historical evidence of 16th century grating, I may follow your footsteps. I hope you don't mind me benchmarking your grating method!
About us
Modelshipworld - Advancing Ship Modeling through Research
SSL Secured
Your security is important for us so this Website is SSL-Secured
NRG Mailing Address
Nautical Research Guild
237 South Lincoln Street
Westmont IL, 60559-1917
Model Ship World ® and the MSW logo are Registered Trademarks, and belong to the Nautical Research Guild (United States Patent and Trademark Office: No. 6,929,264 & No. 6,929,274, registered Dec. 20, 2022)
Helpful Links
About the NRG
If you enjoy building ship models that are historically accurate as well as beautiful, then The Nautical Research Guild (NRG) is just right for you.
The Guild is a non-profit educational organization whose mission is to “Advance Ship Modeling Through Research”. We provide support to our members in their efforts to raise the quality of their model ships.
The Nautical Research Guild has published our world-renowned quarterly magazine, The Nautical Research Journal, since 1955. The pages of the Journal are full of articles by accomplished ship modelers who show you how they create those exquisite details on their models, and by maritime historians who show you the correct details to build. The Journal is available in both print and digital editions. Go to the NRG web site (www.thenrg.org) to download a complimentary digital copy of the Journal. The NRG also publishes plan sets, books and compilations of back issues of the Journal and the former Ships in Scale and Model Ship Builder magazines.




