-
Posts
33 -
Joined
-
Last visited
Content Type
Profiles
Forums
Gallery
Events
Posts posted by Grendel
-
-
Thanks for your kind words about by build. Considering some of the fantastic Bounty logs on here I feel quite honored that you have bookmarked mine.
I'm itching to get back under way with it and will be in the next month or so.
I considered drilling out the mast holders in the keel to a hole to fit the masts into, but decided in the end that shaping the foot of the mast to a rectangle will probably give a more secure fit. Definitely more tricky but worthwhile in the end I believe.
-
Hi Trig,
I've just come across your build for the first time! It looks like you're making good progress so far, I'll be following with interest.
I would definitely varnish the decks before fitting them. Access with a paint brush would be very difficult if you waited until they are in situ.
That mini lathe is great. Fantastic value!
All the best,
Paul
-
Thanks Sam,
I have made a little more progress since my last update, although the build had to go on hold during the summer. Hoping to get back under way again fairly soon!
-
Thanks for your kind words Nigel.
-
-
I decided to add in a few more cabins on the middle deck.
After a lot of playing around with ideas and studying The Bounty book again, I settled on an idea I quite like.
This is my cardboard template for the assembly:
Again I copied the template onto 1.5mm ply wood and lined with 0.5mm x 5mm strips. I created the cabin doors with 1.5 x 3mm mahogany.
The assembled cabins in place
- Ondras71, AntonyUK, GrandpaPhil and 2 others
-
 5
5
-
-
-
Progress has been a little slower since my last update. With spring upon us I've been doing a lot of work in the garden with not much time left at the weekends for The Bounty. However, things are still moving along.
The middle deck cabin staircase
You can just see in the photo above that I've veneered the visible edge of the middle deck to hide the plywood appearance. I intend to do the same with the lower deck at some point.
Although there's no allowance for it in the kit, I felt that the top area of the staircase looked very empty so I added a hand rail. Initially I used a single string to simulate rope but thought it looked too thin, so I plaited 3 strings together which I think gives a more realistic effect.
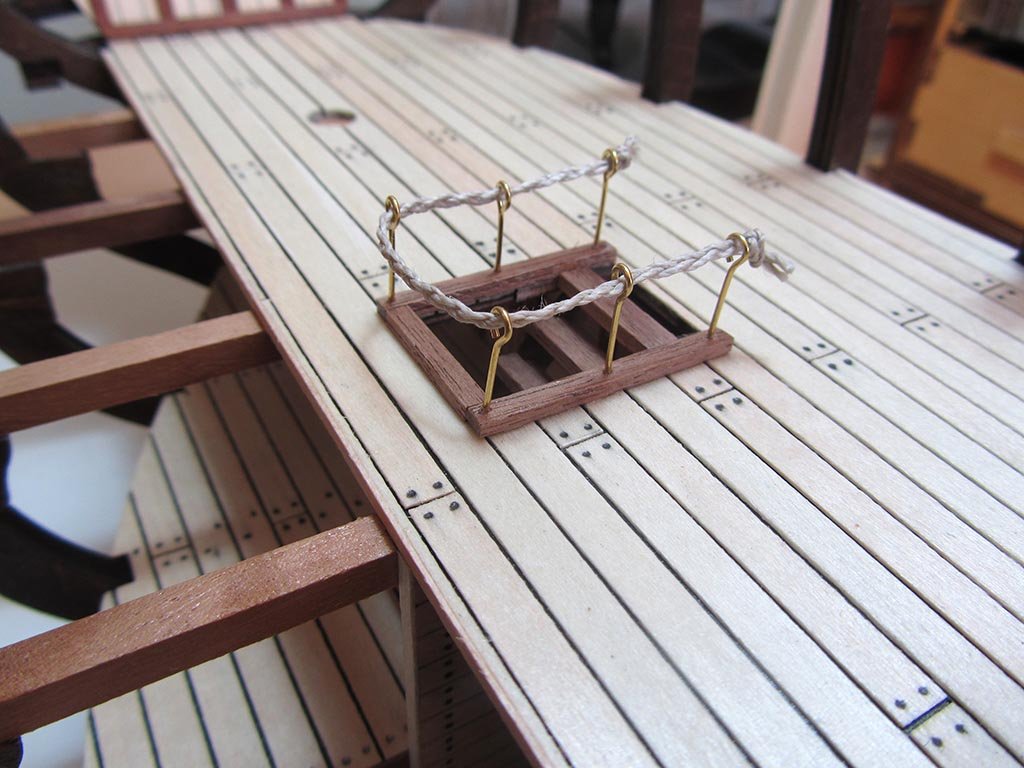
I really don't like the AL way of lining the walls of the bulkheads for this next section of the build. They supply 15 x 0.5 mm stripwood which really doesn't look good at all in my opinion. So I decided to use the same 5 x 0.5 mm planking that I've used on the other bulkheads that I've built so far. It keeps everything consistent too.
Greenhouse rear bulkhead
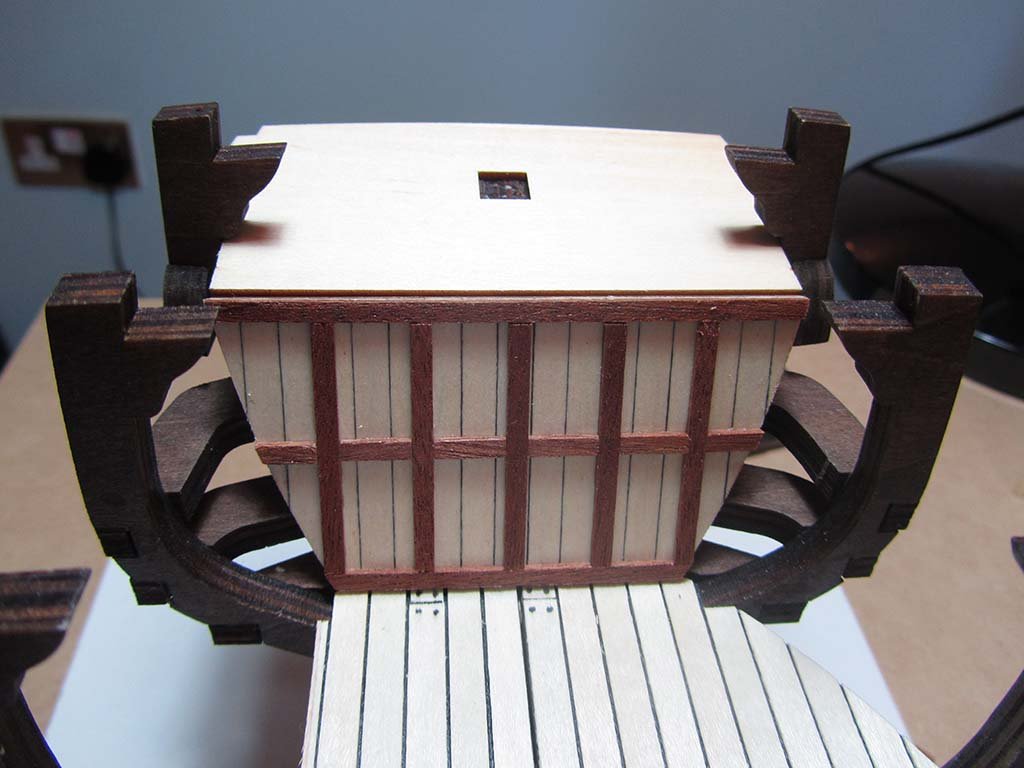
With thanks to other Bounty builders who pointed out that if the middle cabin is built as the instructions, one of the doors would open so that when you walked through it you'd fall straight down the stairs and the other door would open straight into the bilge pipes! So I decided to make the doorways work a bit more logically, which involved a few modifications.
I added in a couple of pieces of ply wood to change a door to a window and moved the door to the opposite end of the bulkhead....
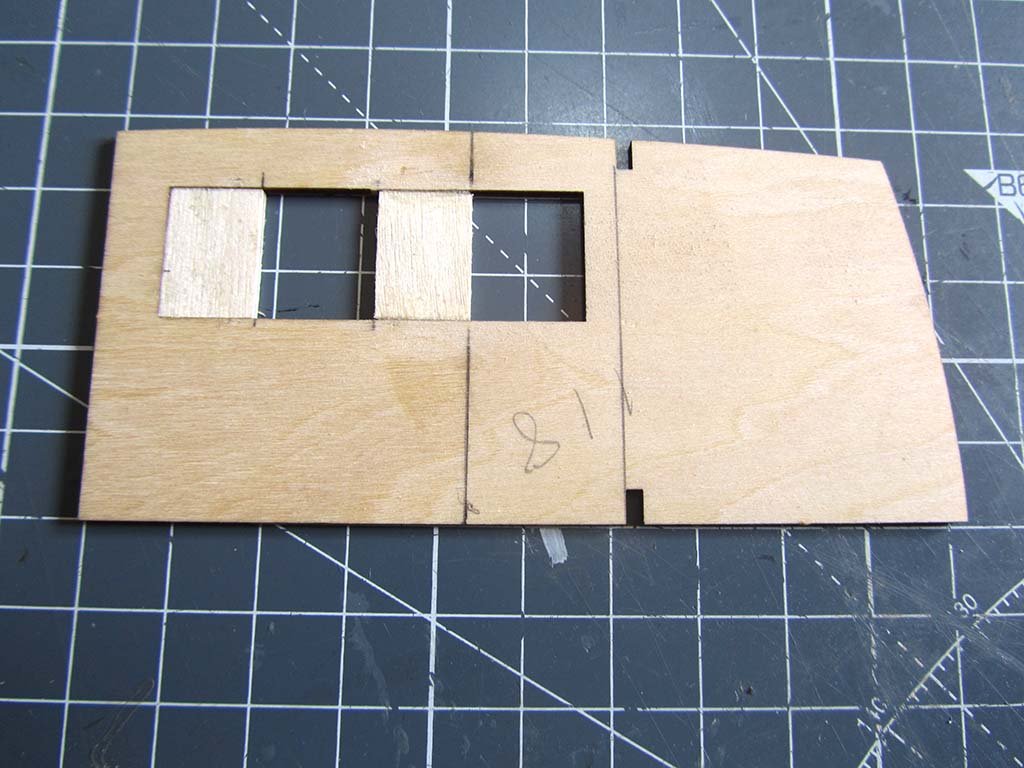
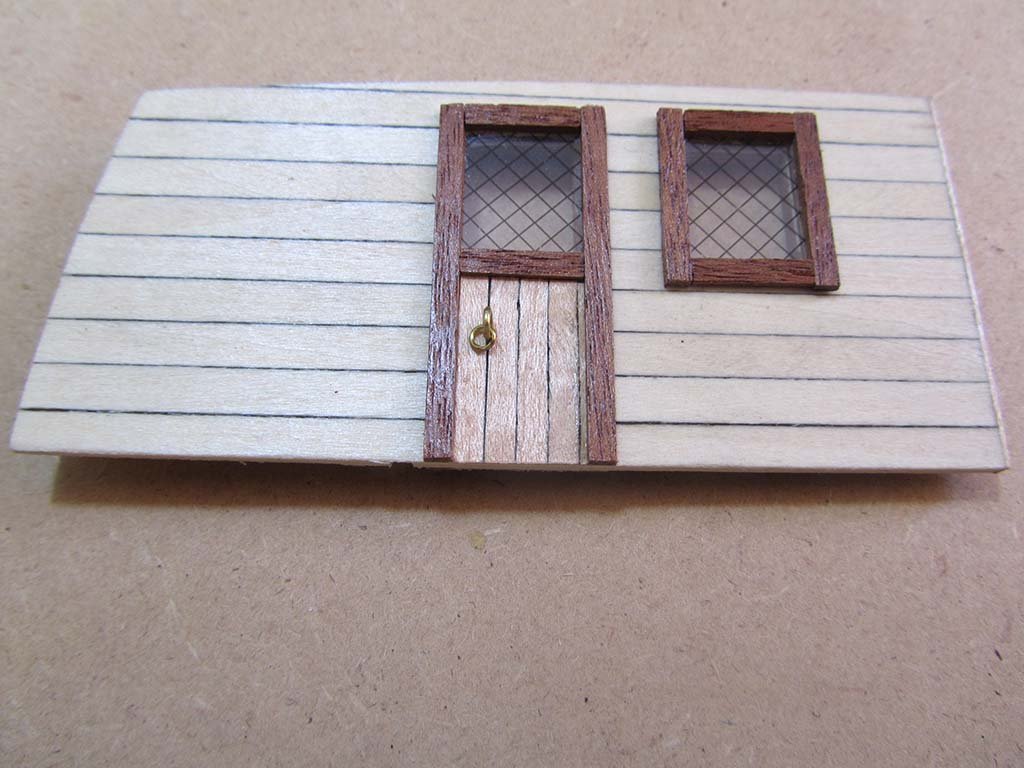
These are the three cabin bulkheads. Again, you can just see that I've veneered the visible edges to hide the exposed plywood.
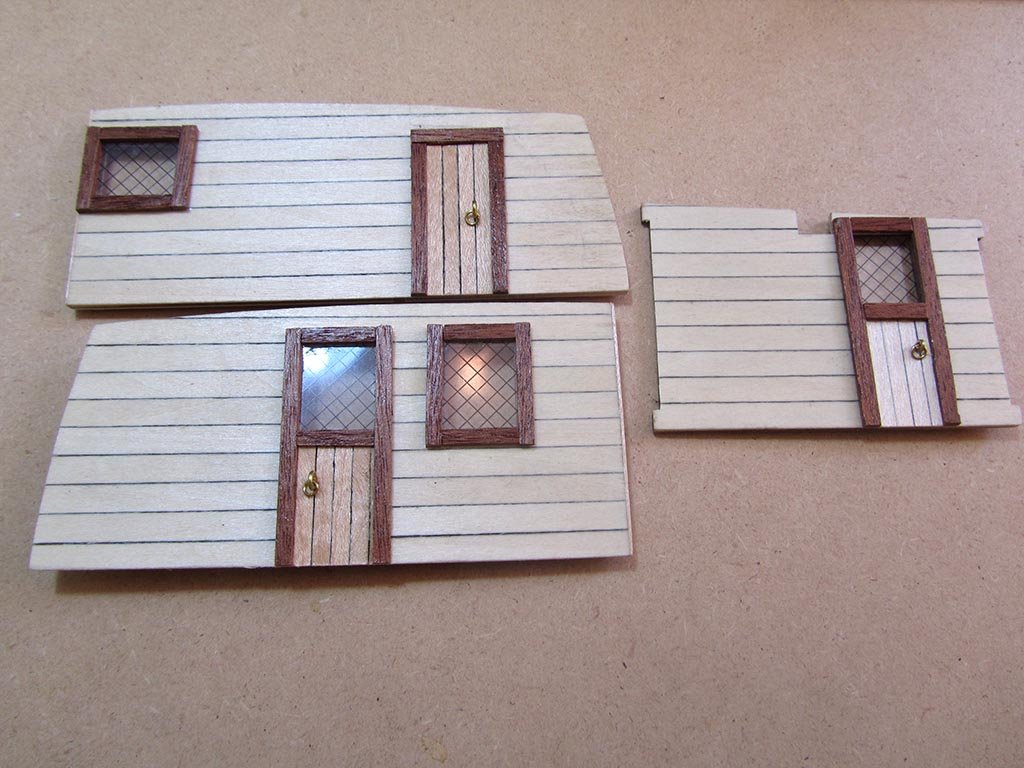
And the assembled cabin
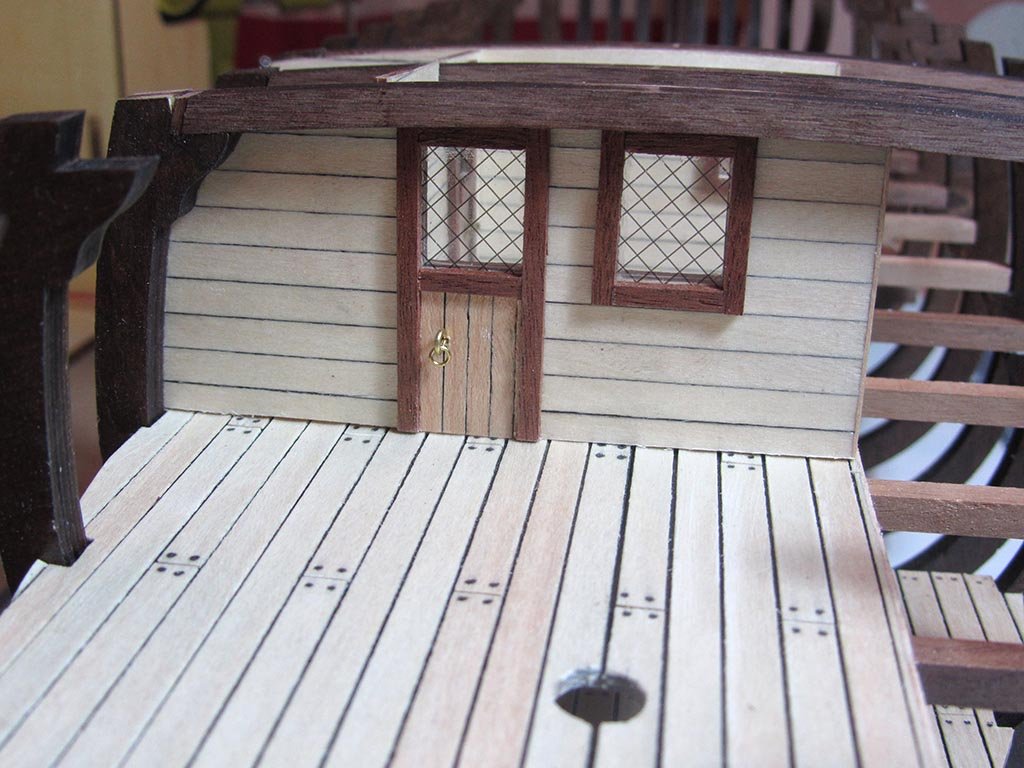
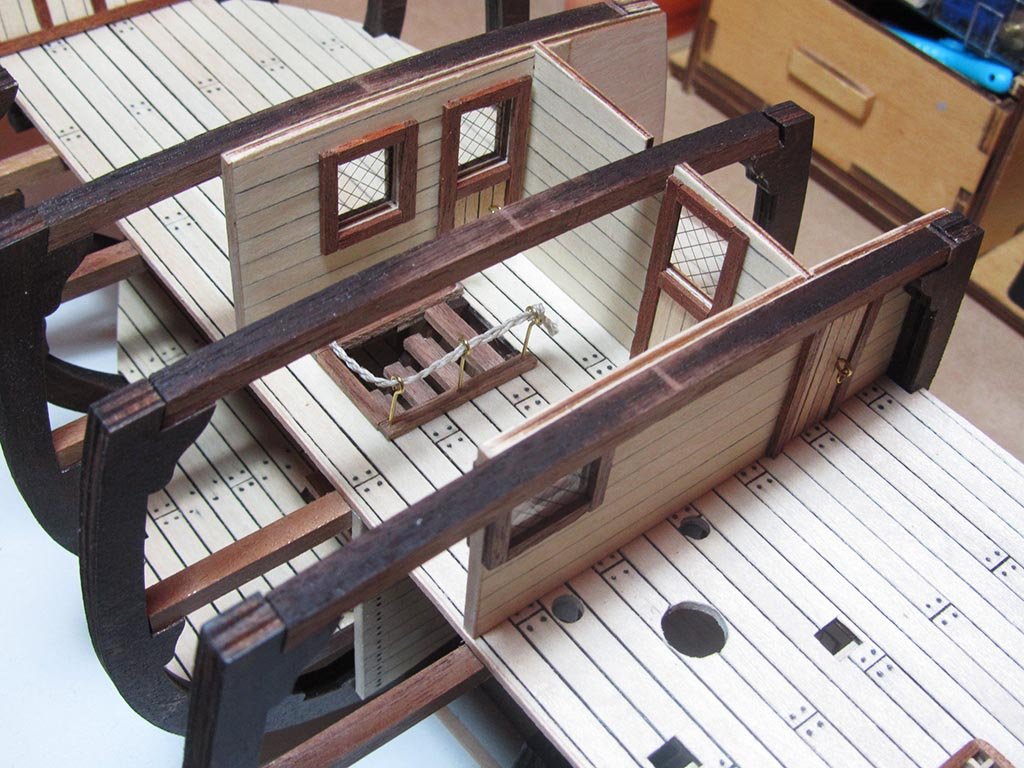
As you can see, the doors and windows are rearranged to make a more logical arrangement.
When installing the upper deck supports around the cabin I found that the fit on a couple of them is not perfect so I added a shim using an offcut from the laser cut sheet the supports come in.
I've placed these on the fully planked side so they'll be pretty much invisible when the planking is complete. Yes, I'm still dreading the planking!

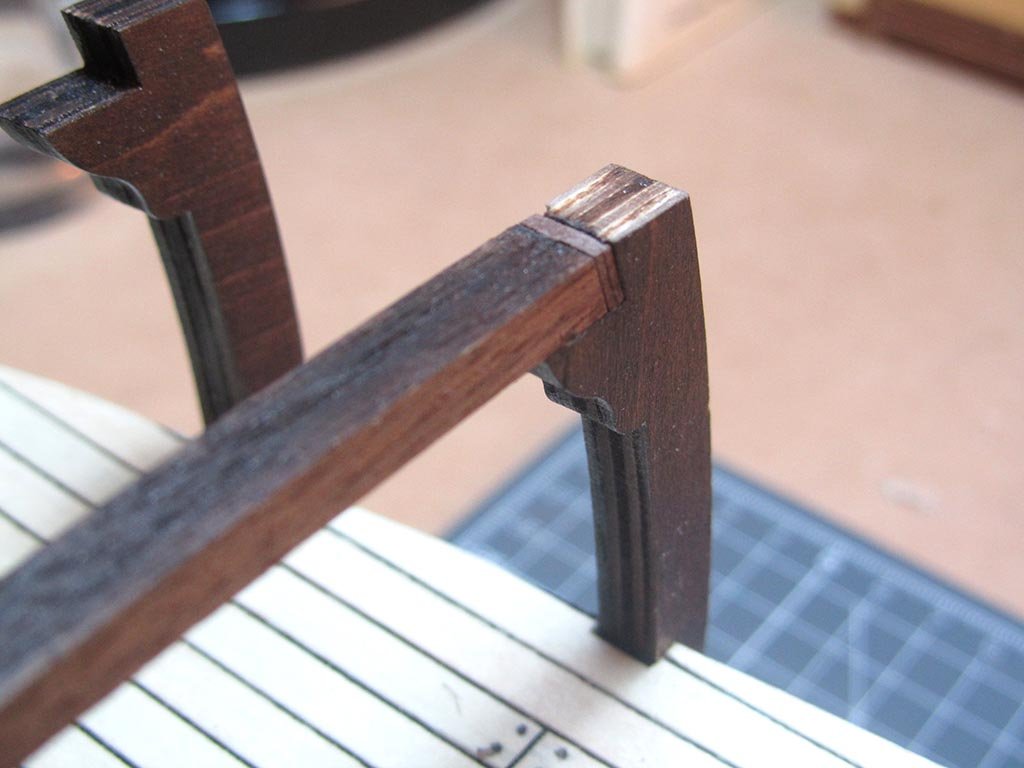
That's it for now. My back can't take any more gardening for a while, so hopefully my progress will move along a bit more quickly now.
Thanks for looking in

-
Congratulations! Looking forward to seeing the final photos.
-
She's looking magnificent! I'm very impressed with your home made display case, she'll look beautiful in there.
-
Looking forward to following this build Al. It's a model I very nearly went for before deciding on The Bounty

-
Hi Al,
Congratulations on a beautiful build. Your build log has helped me considerably with my build of this same model.
I've looked through all your updated gallery photos and you've done a fantastic job. As others have said, It's all the more impressive being your first model!
- Mike Dowling and thomaslambo
-
 2
2
-
Guys,
Apologies for not replying sooner. I've been away for the weekend.
Thank you so much for your comments and input. It's much appreciated.
Captain Al, I've just been looking at your gallery photos. She looks stunning! You've done an amazing job. Are you planning to add the sails at any point or are you leaving her as is?
Boyd, your build log is one of the main inspirations that gave me confidence to take on this model so I'm thrilled that you're following my log. I'm sure I'll be pestering you with plenty of questions along the way! I'm genuinely looking forward to seeing the progress you've made since your last update, especially the planking.
Anthony, thanks you for your kind words and for following my build log.
- thomaslambo and maturin52
-
 2
2
-
Hi Captain Al,
It's great to hear from someone whose build log has been a major help to me so far.
To be honest, I think the reason I've been reasonably trouble free so far is because guys like you and the other Bounty builders have been so good at pointing out the potential pitfalls and difficulties in the build and errors in the instructions. Don't get me wrong, I've made plenty of mistakes so far but nothing I haven't been able to rectify. I'm glad I discovered that Titebond can be released with a little water and a hair drier
 . Your post has made me realise that I should be posting my mistakes too!
. Your post has made me realise that I should be posting my mistakes too!
I'm thrilled to hear that you've finished your build and am really looking forward to seeing the updates in your build log

If I'm honest, the planking fills me with trepidation so when I reach that stage I'd really appreciate any input you could give.
All the best,
Paul
- AntonyUK and thomaslambo
-
 2
2
-
Hi Nils,
Thank you! The open planking allowing a view inside the ship was one of the main reasons I chose this model.
- Mirabell61 and thomaslambo
-
 2
2
-
Hi Husky,
Thank you for taking the time to comment on my build.
I agree with the points you make and appreciate your input. I take your point about the missing nails on the bulkhead planks. For some reason I didn't consider it at the time, but now you've mentioned it I agree they'd look better if they were nailed. I'll see if it's possible to add them now the bulkheads are in place.
You're quite correct, the doors would have had hinges. I'm happy to convince myself that they're on the insides of the doors

Thanks again for your suggestions

Paul
- thomaslambo, Mirabell61 and husky1943
-
 3
3
-
-
So far I've been quite impressed with the quality of the components in this kit. Everything seems to fit together well, the laser cut pieces all seem accurate and, with a couple of exceptions, the supplied wood seems to be good quality. However, the gratings! Oh dear, what a mess. I could see as soon as I took some out of the packet that they were very poorly made. The spacing looked so irregular. Nevertheless I persevered and made the first set of gratings......and promptly threw them in the bin!
 Fortunately I remember seeing in @cobra1951's build log that he had found some better quality gratings from Caldercraft, so I ordered a few sets from them. What a difference!
Fortunately I remember seeing in @cobra1951's build log that he had found some better quality gratings from Caldercraft, so I ordered a few sets from them. What a difference!
I hardly need to point out in this photo that the top set are the supplied AL gratings, the bottom are Cladercraft.
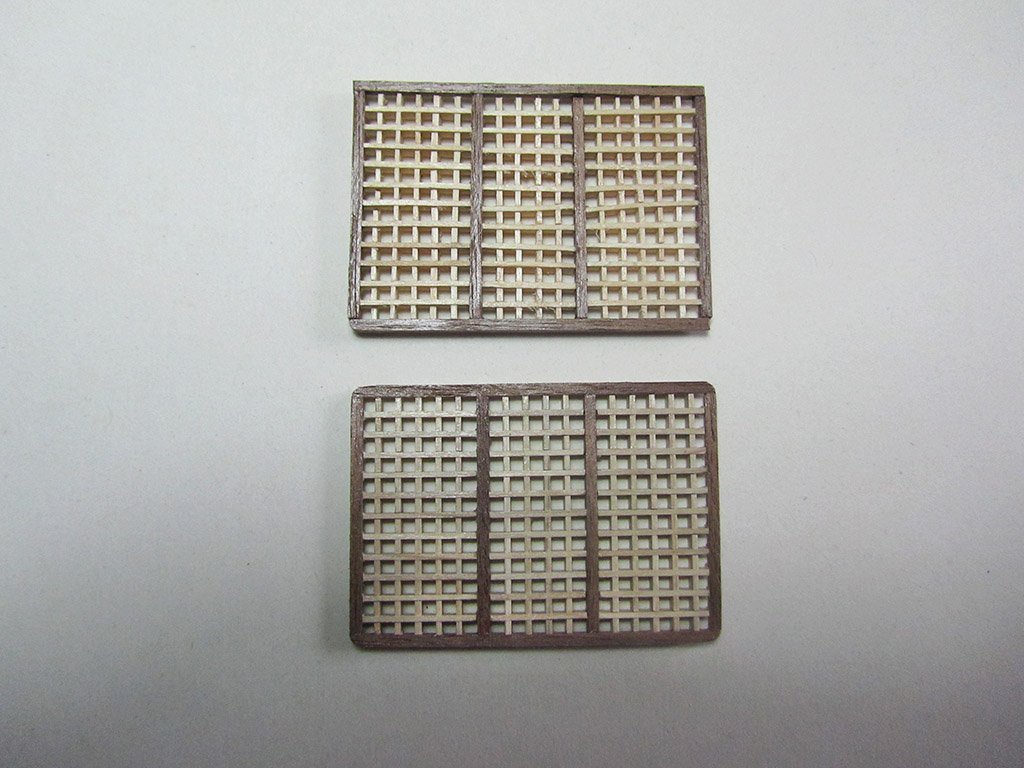
The gratings in place in the middle deck
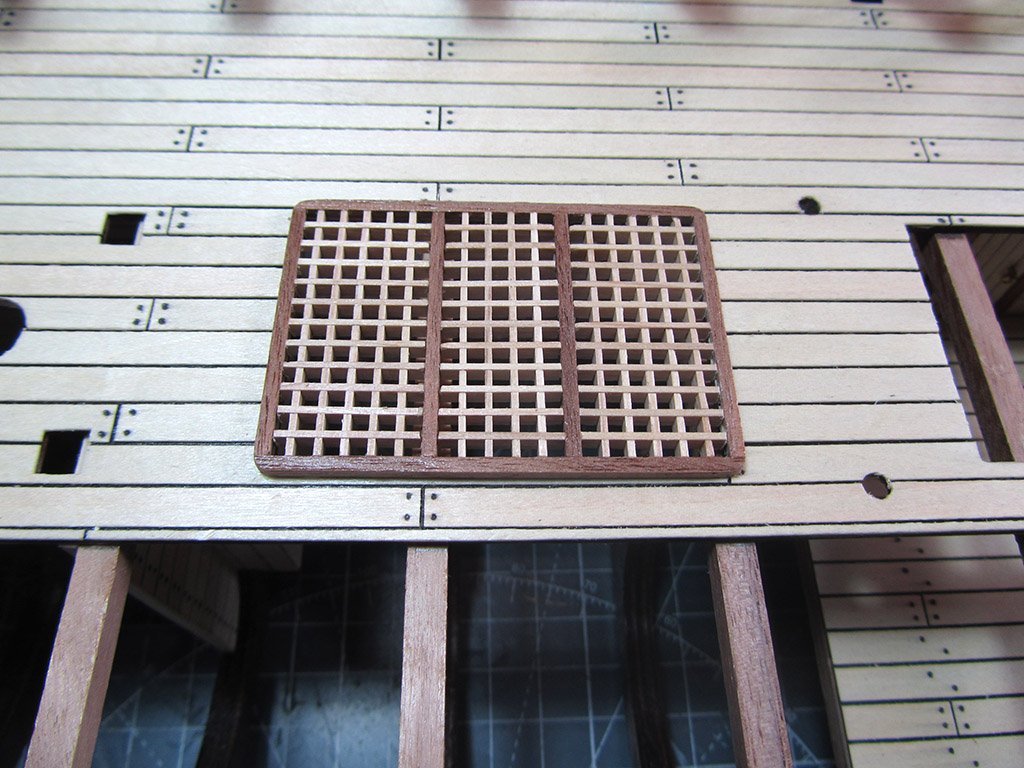
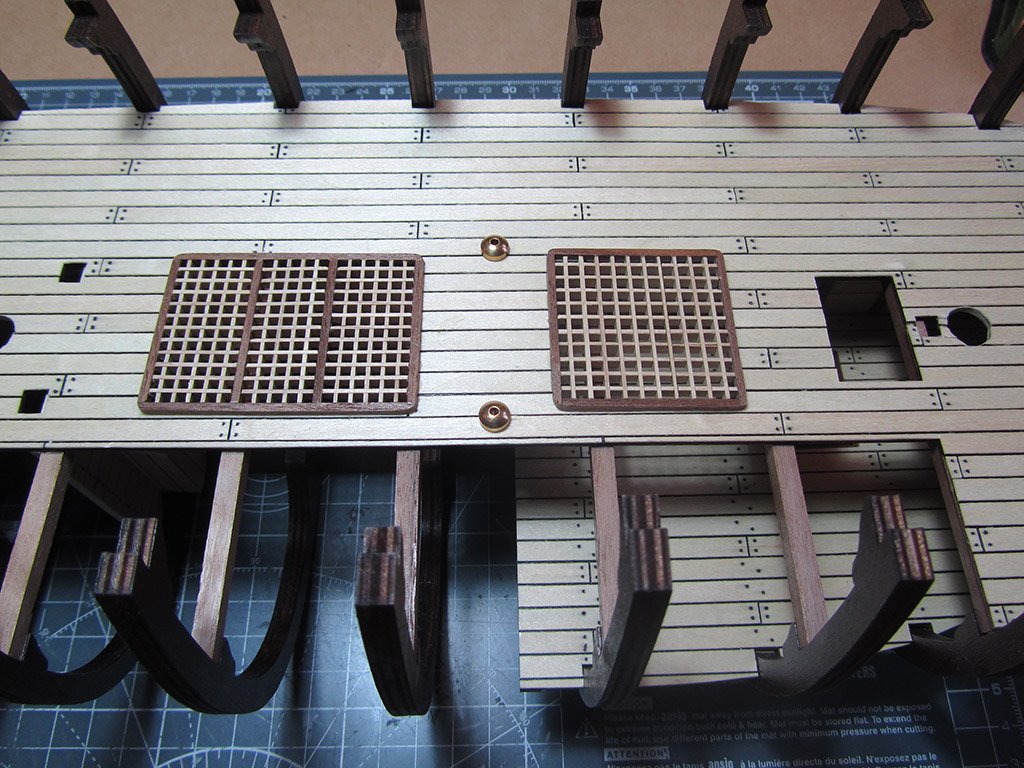
-
The next stage of the build is the middle deck. Again I painted the ply boards black prior to planking
I'm much happier with the simulated nailing on this deck. I think it's better with just nails at the plank ends.
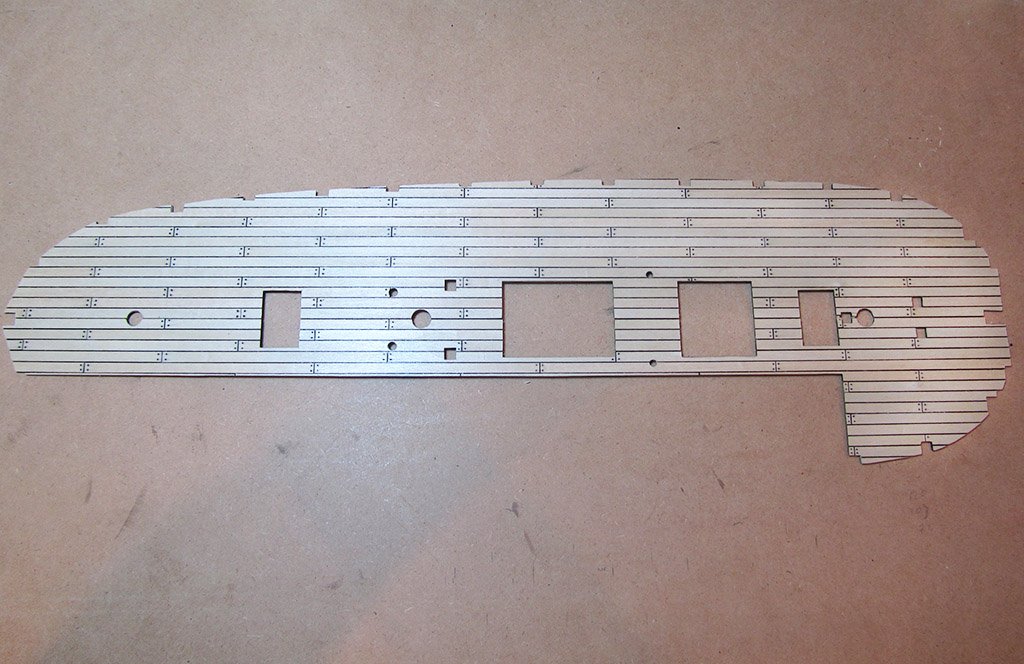
Again, thanks to @thomaslambo for pointing out the importance of filing the deck support to allow for the two bilge pipes prior to fitting the deck in place. It would be a nightmare to do at the point it's mentioned in the instructions!
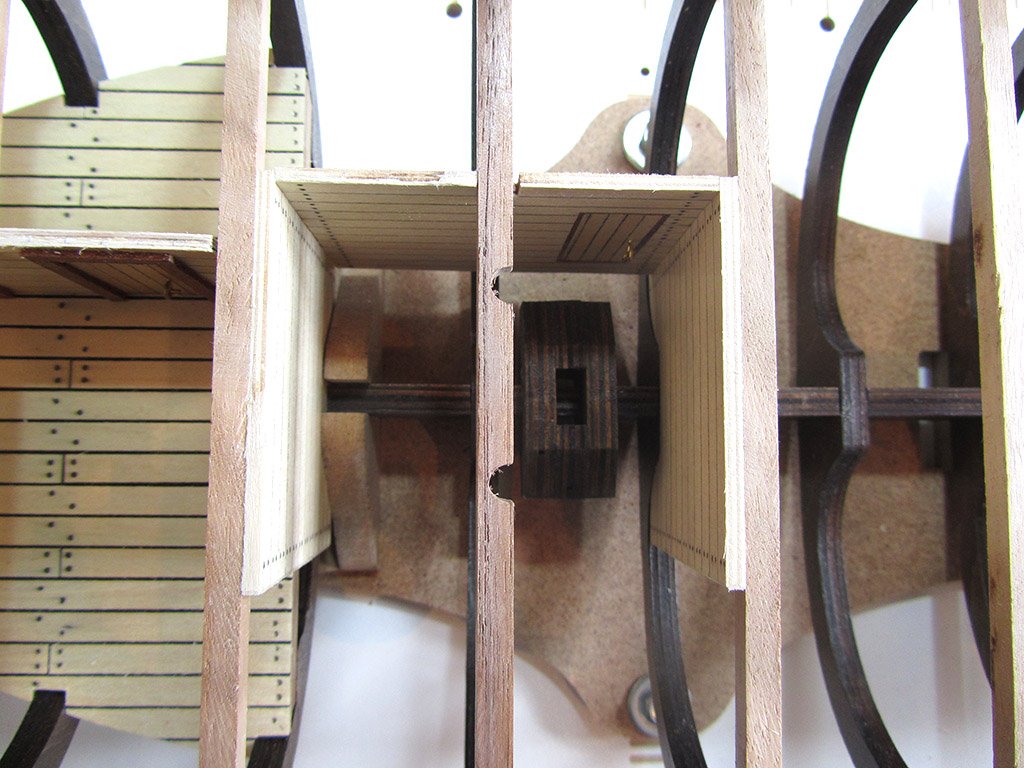
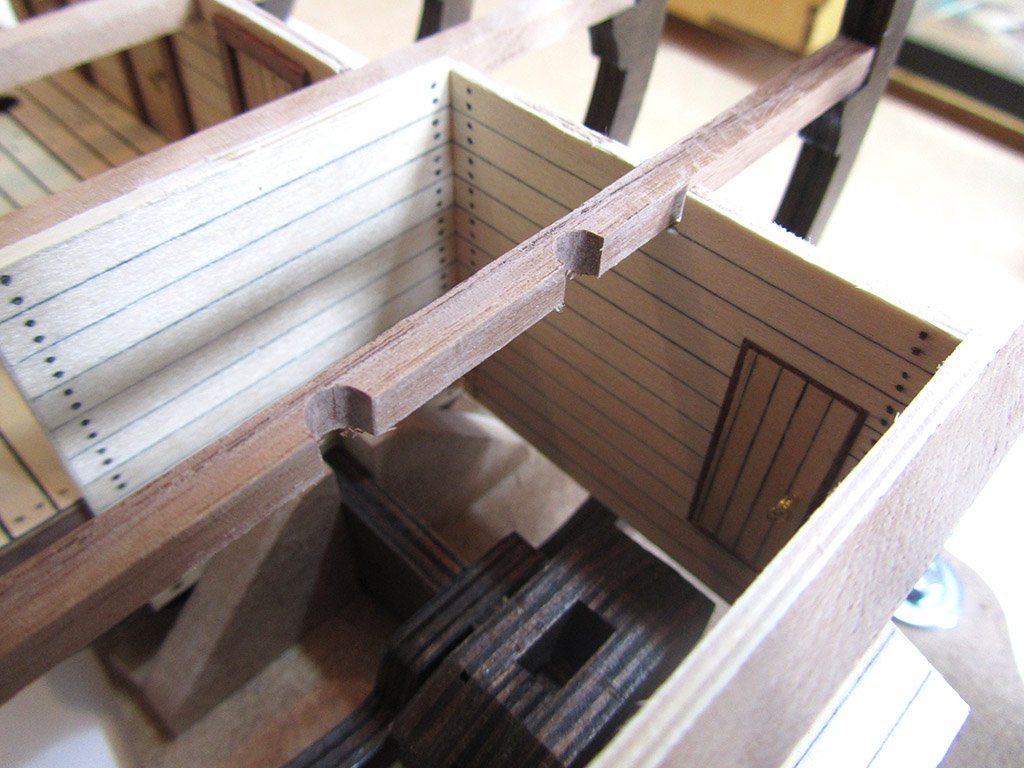
And the mid deck (both sections) glued in place
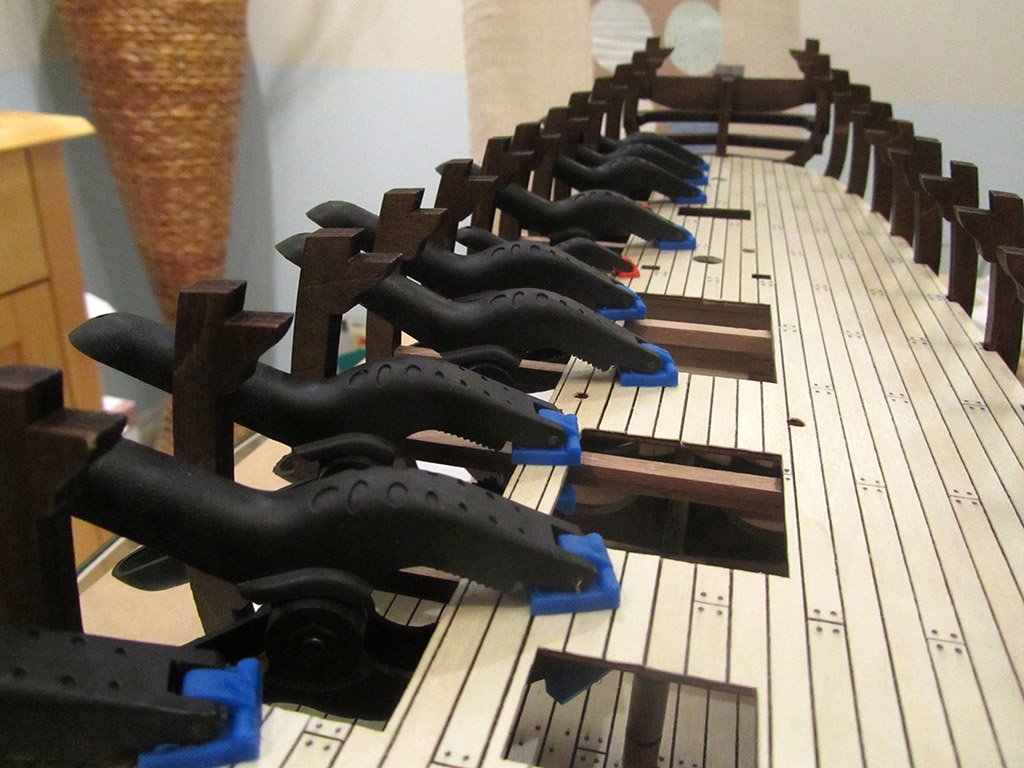
- thomaslambo, husky1943, AntonyUK and 1 other
-
 4
4
-
Hi Steve,
I've just started following your build. I'm 3 months into building the Artesania Latina Bounty myself and started my own build log a few days ago.
Whilst your kit is obviously different to mine in may areas, I've already found your build to be very useful in helping me deal with some of the up and coming issues I'm expecting to run into.
Your planking is absolutely fantastic, I'll definitely be taking some tips from your expertise if you don't mind.
I'll continue watching your progress with interest. She's looking truly beautiful so far

- EJ_L, husky1943 and Steve 12345
-
 3
3
-
The extra cabins installed
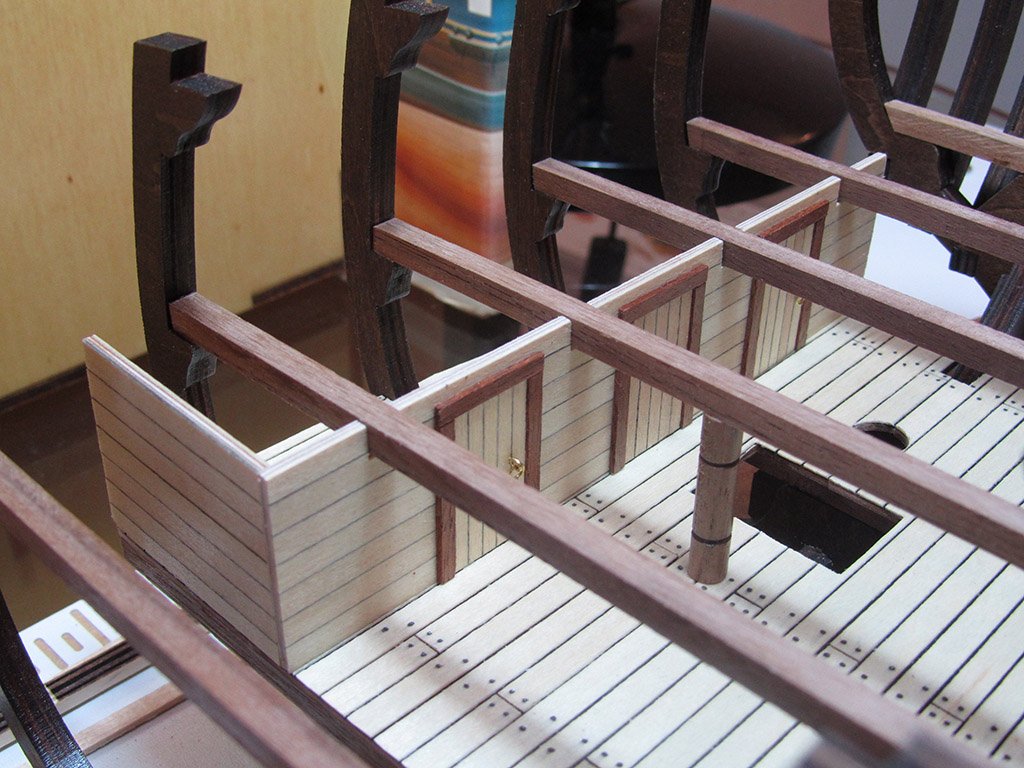
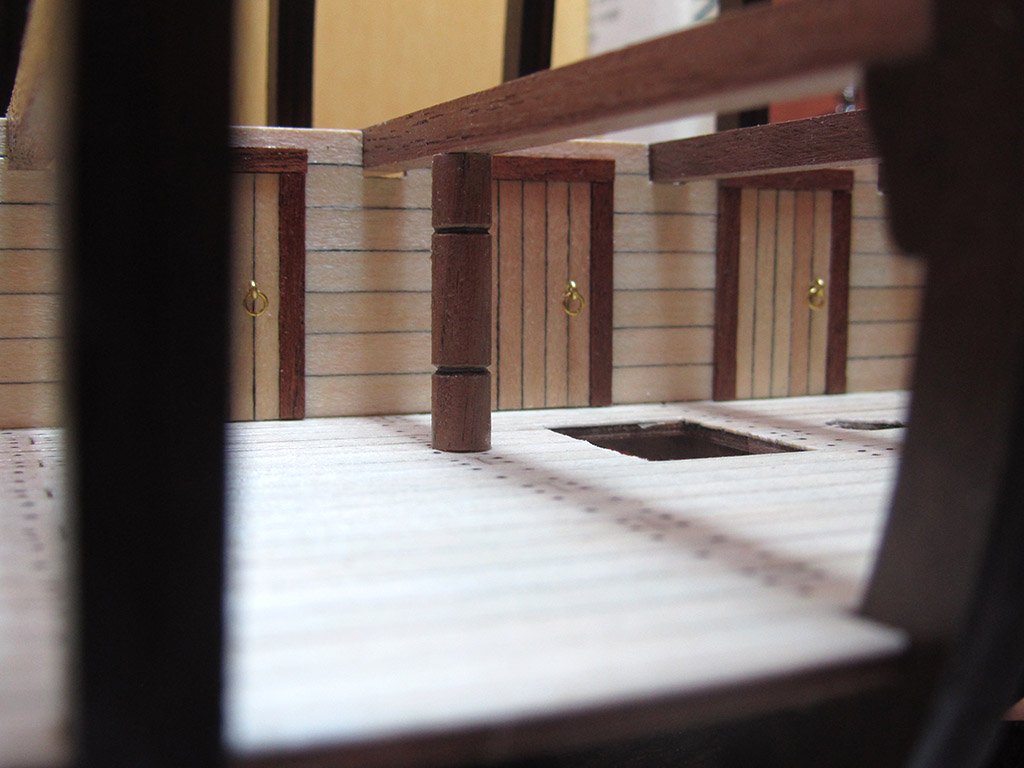
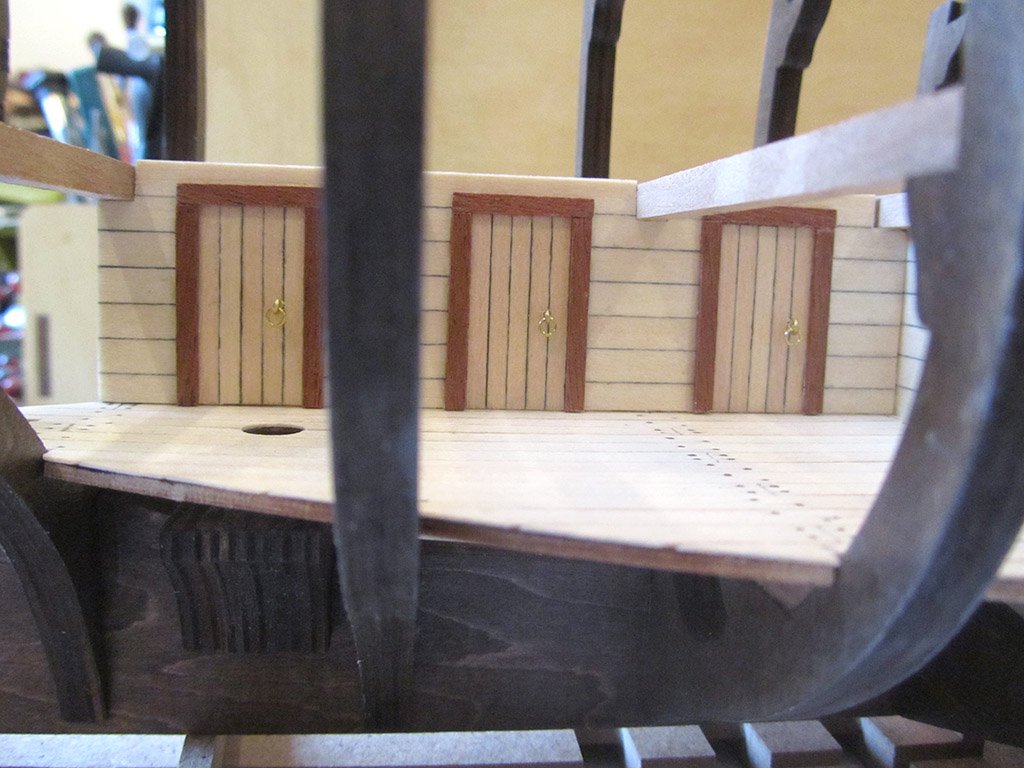
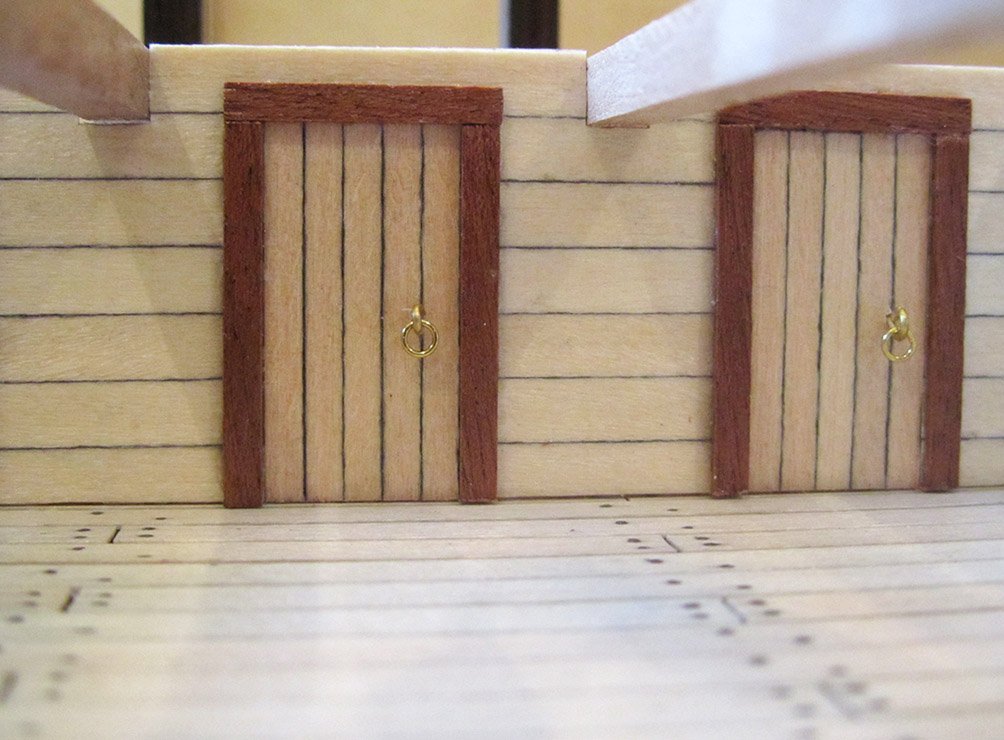
All in all I'm quite happy with my first attempt at kit bashing.
I have to say a big thanks to the other Bounty builders for the inspiration to give it a go

-
So, after studying the drawings in the Anatomy book, and with a lot of help from the other Bounty build logs on here, I set about a little bashing.
Using cereal box cardboard I created the templates for the extra cabins. Once I was happy that they fitted perfectly in place I transferred the measurements to a sheet of ply board
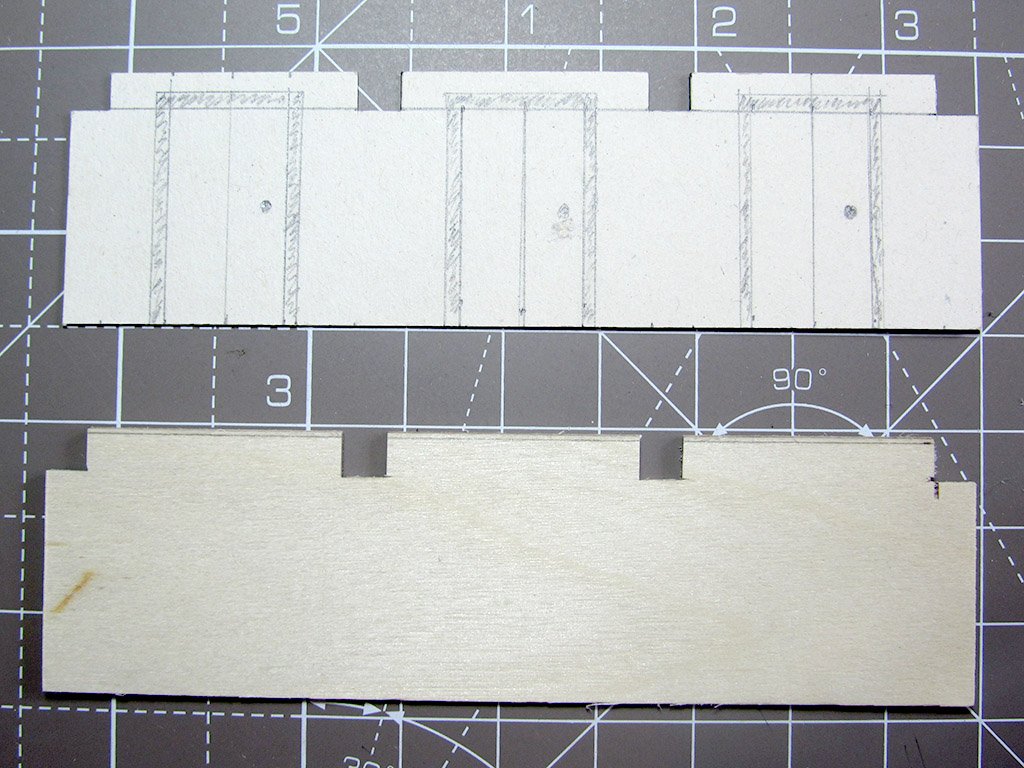
Then I lined it with planking, again pencil edged, and created the doors and frames
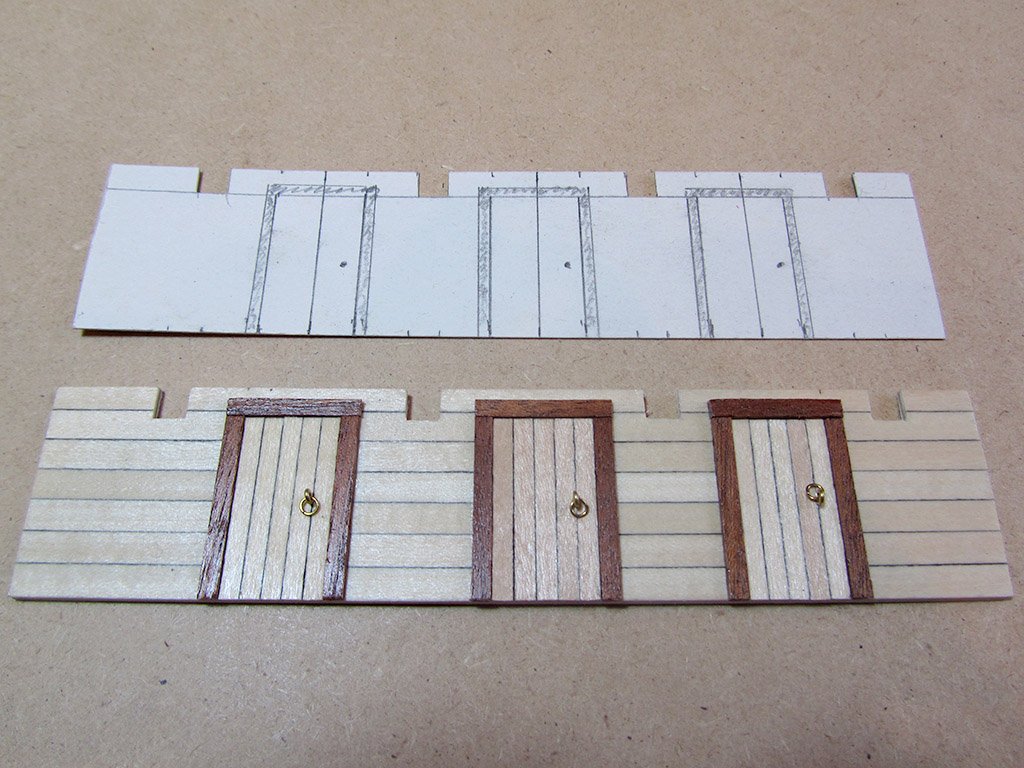
- thomaslambo, leginseel, husky1943 and 3 others
-
 6
6
-
Like a lot of Bounty builders on here I've been studying the Armed Transport Bounty, Anatomy Of The Ship by John McKay, which clearly shows more cabins than the AL kit provides.
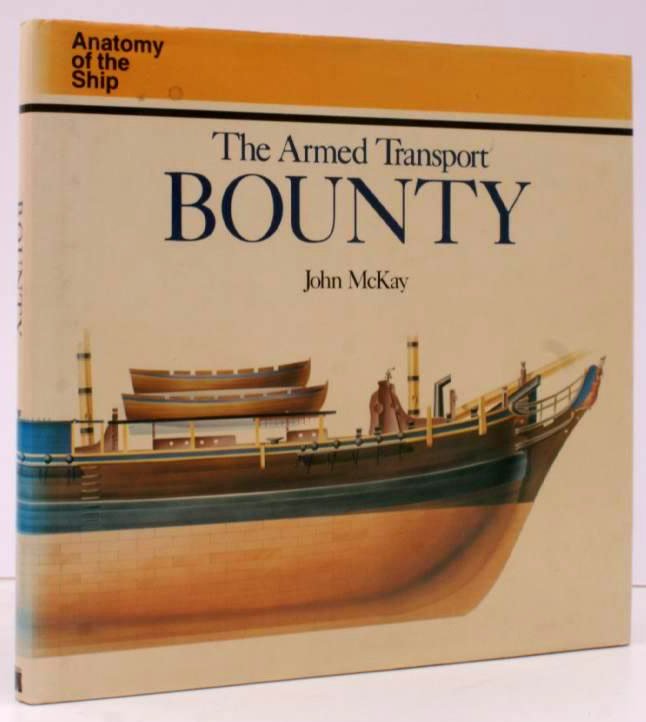
So the next stage is a little kit bashing
 . Basically creating some more cabins on both sides of the lower deck.
. Basically creating some more cabins on both sides of the lower deck.
I need to process some more photos in Photoshop so I'll update again soon

- mort stoll and thomaslambo
-
 2
2



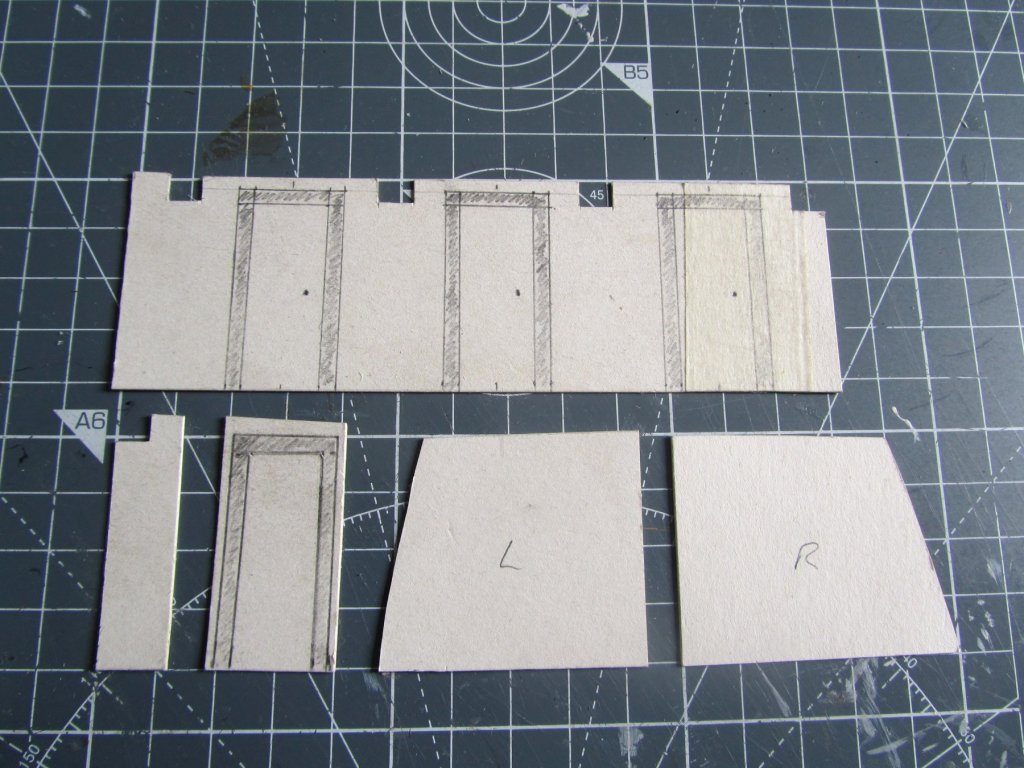
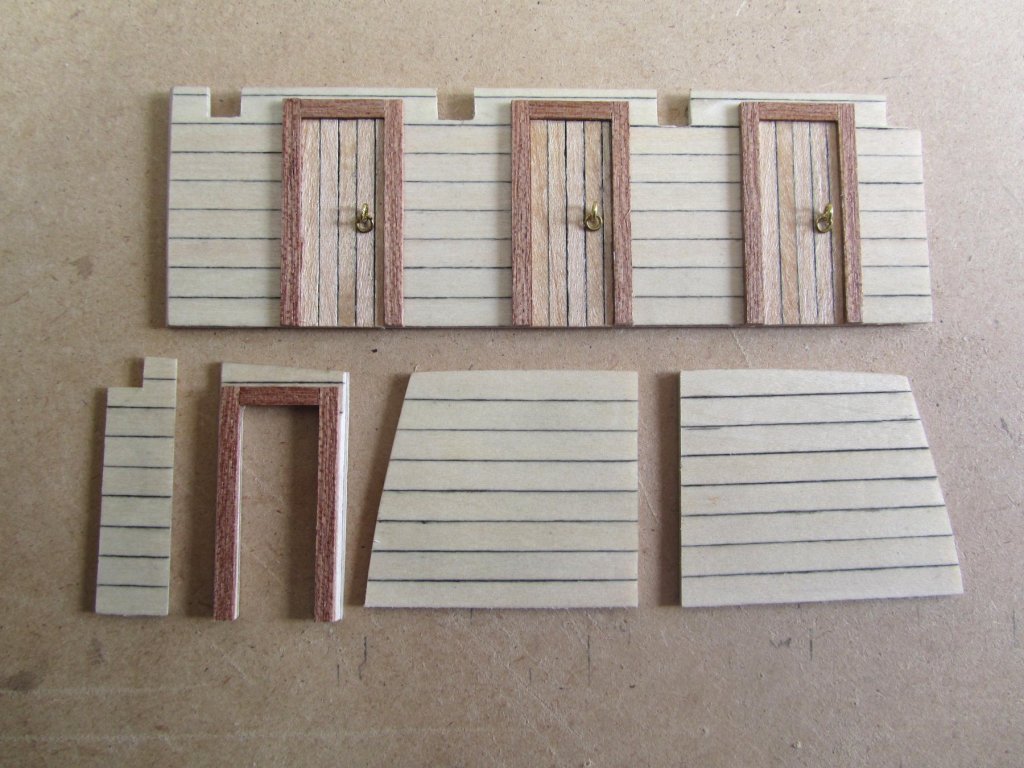
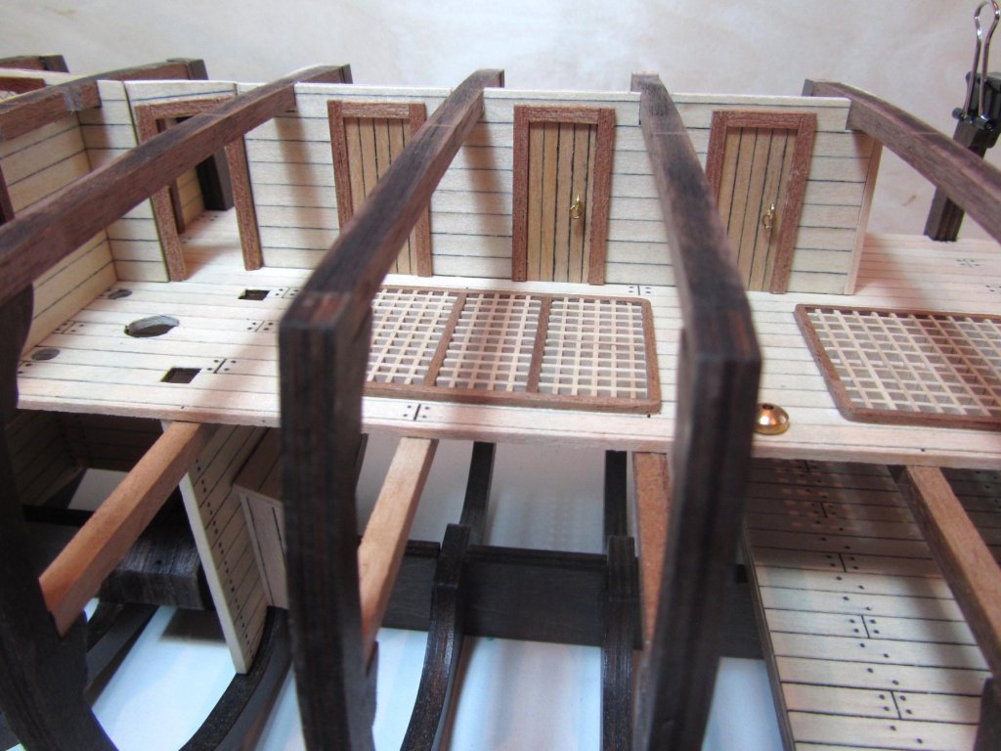
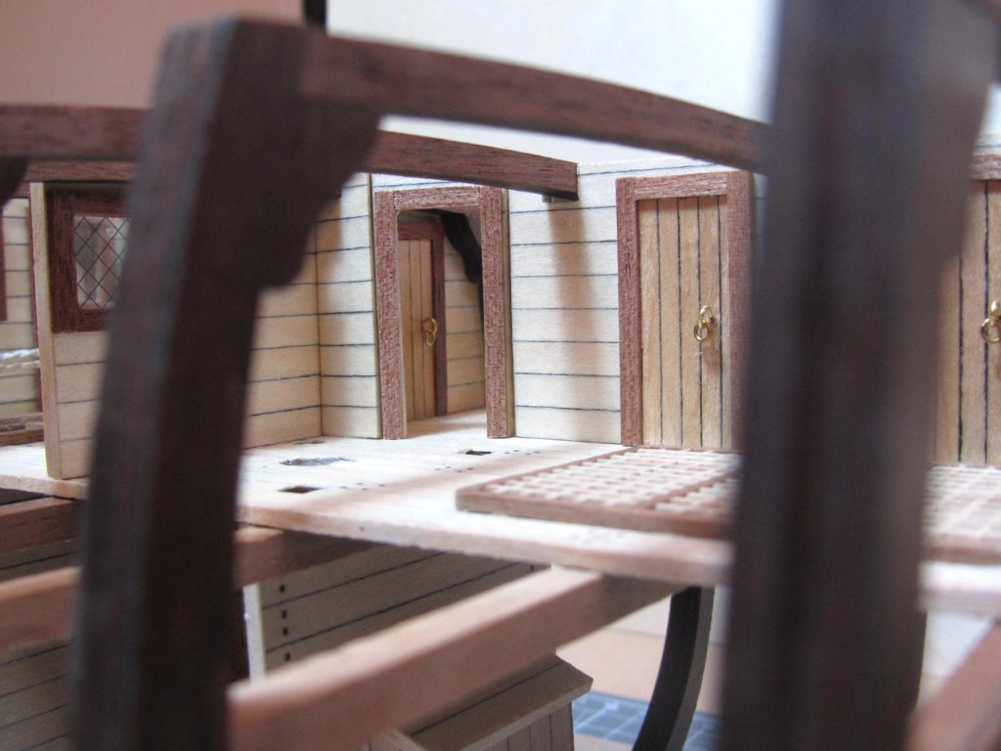
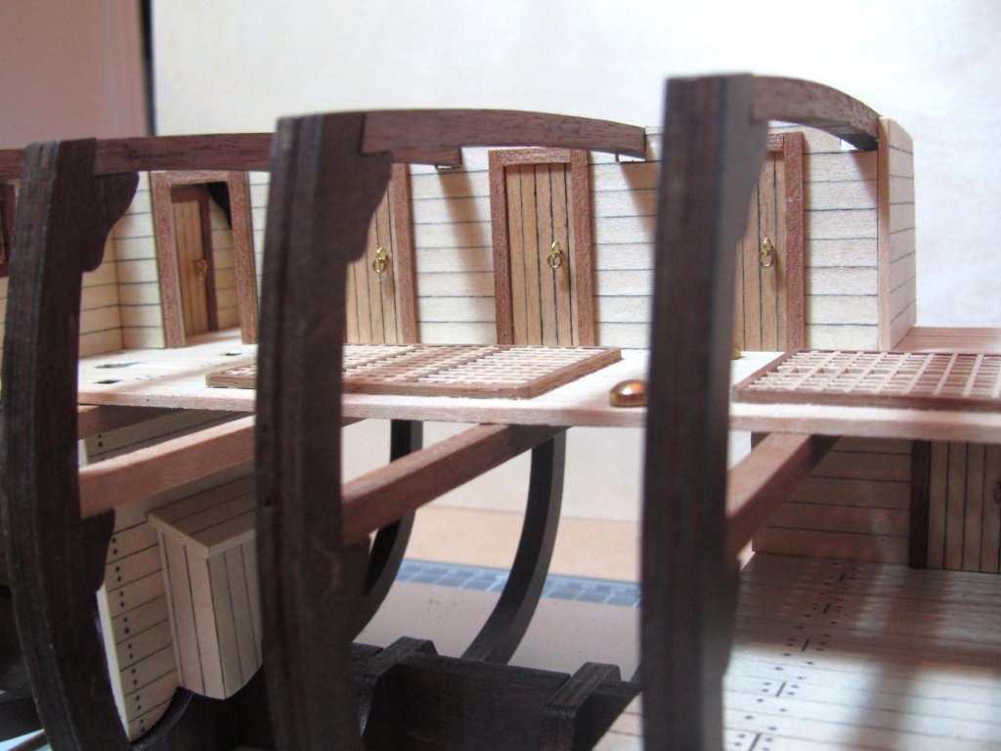
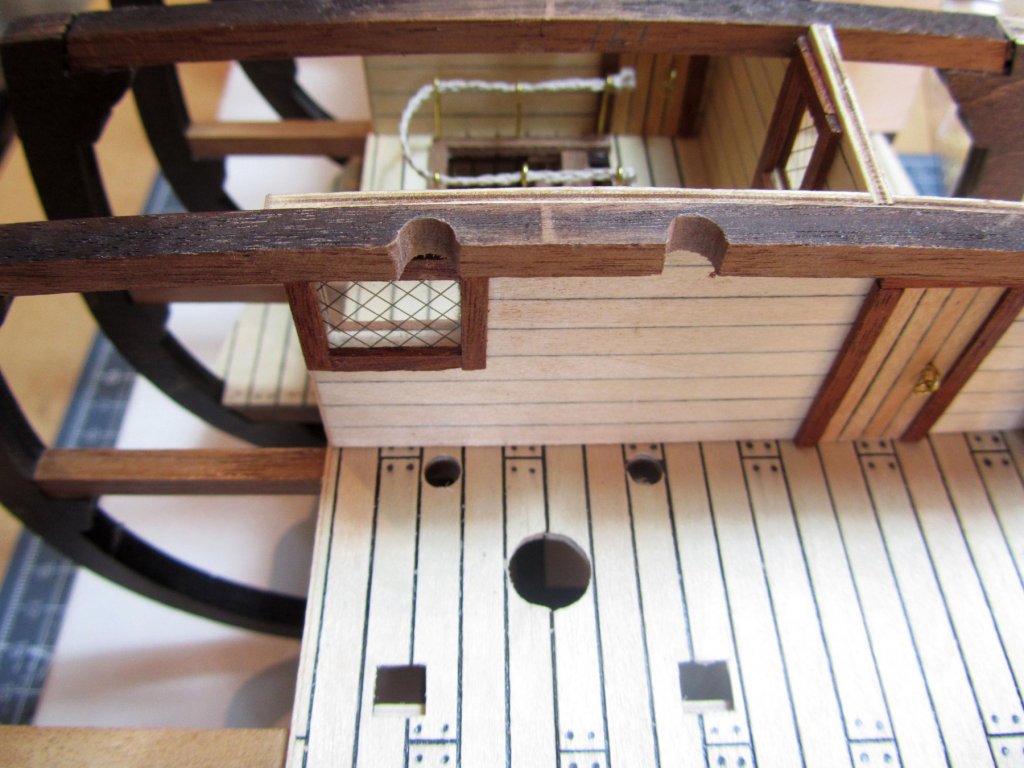
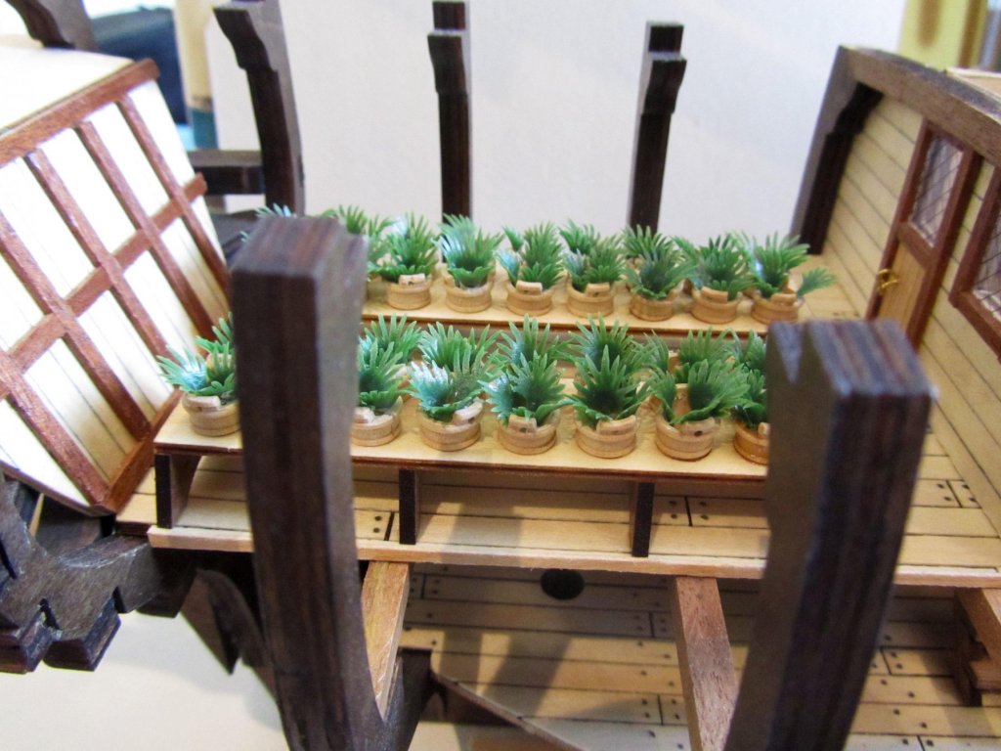
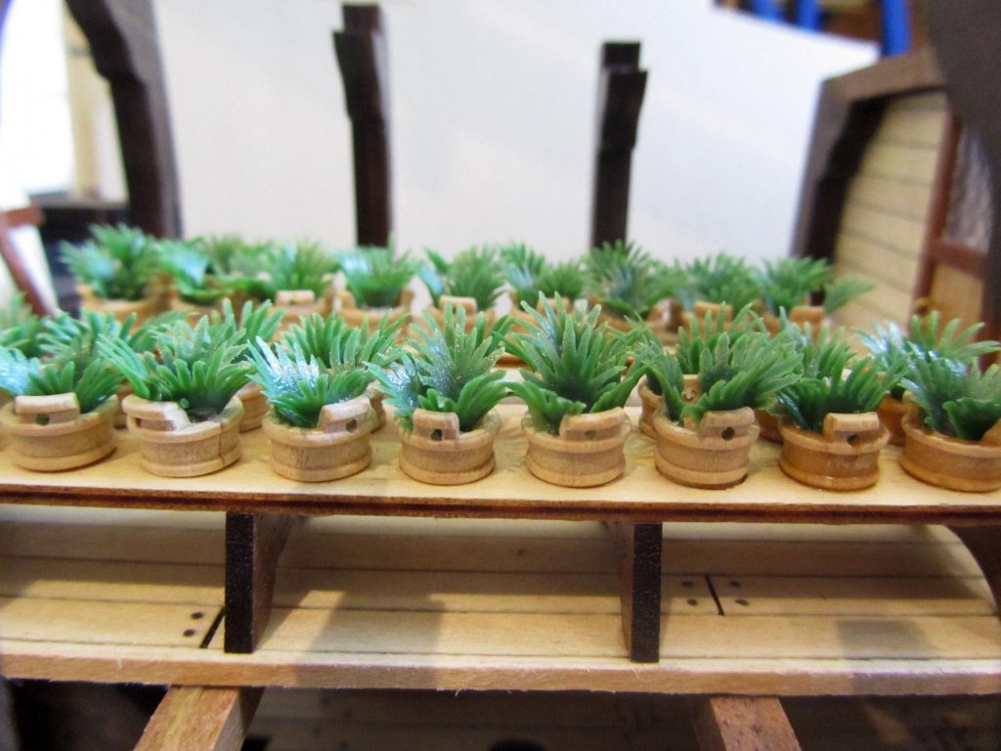
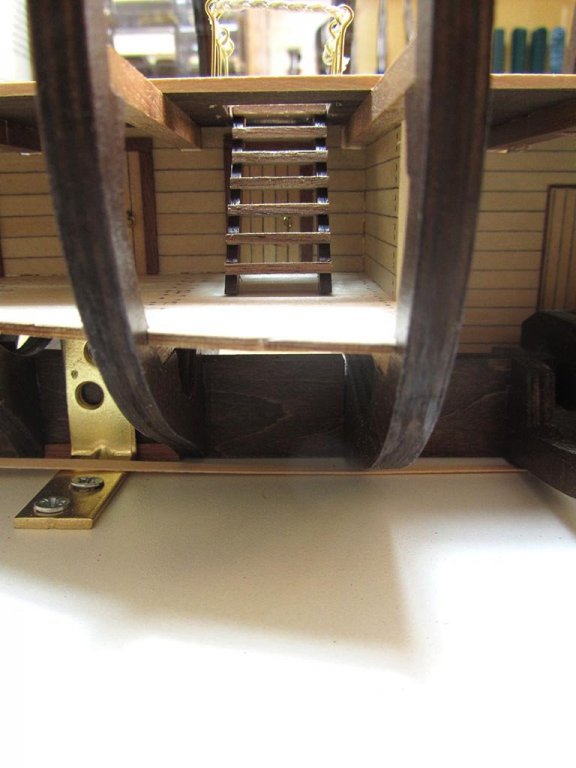
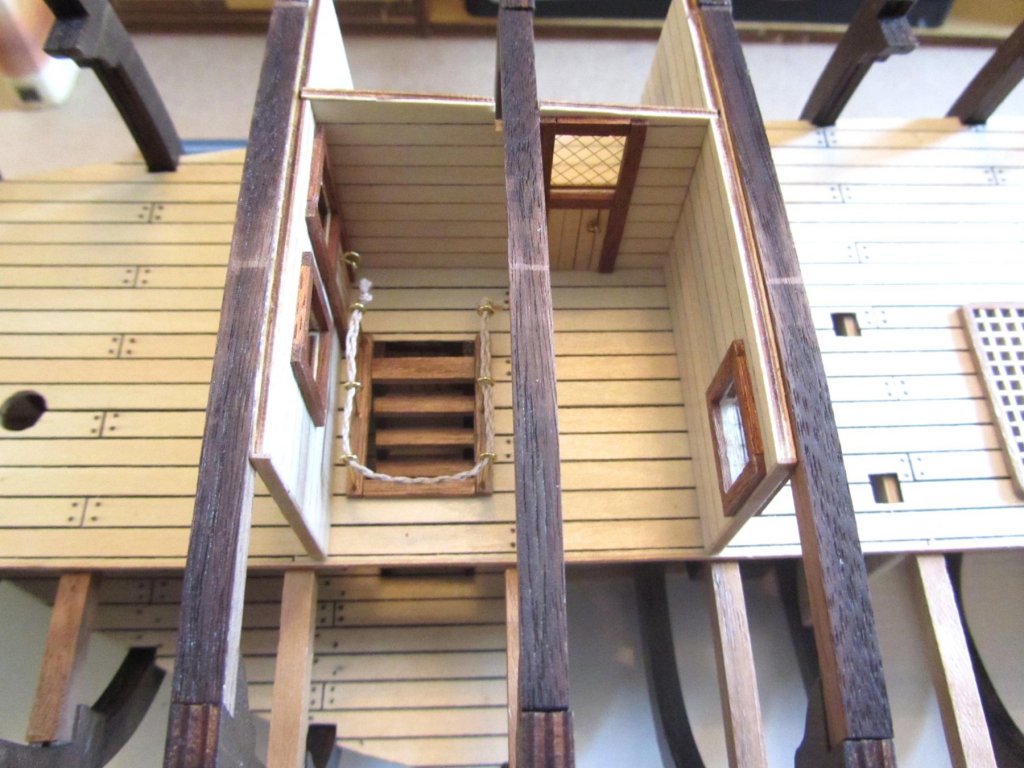
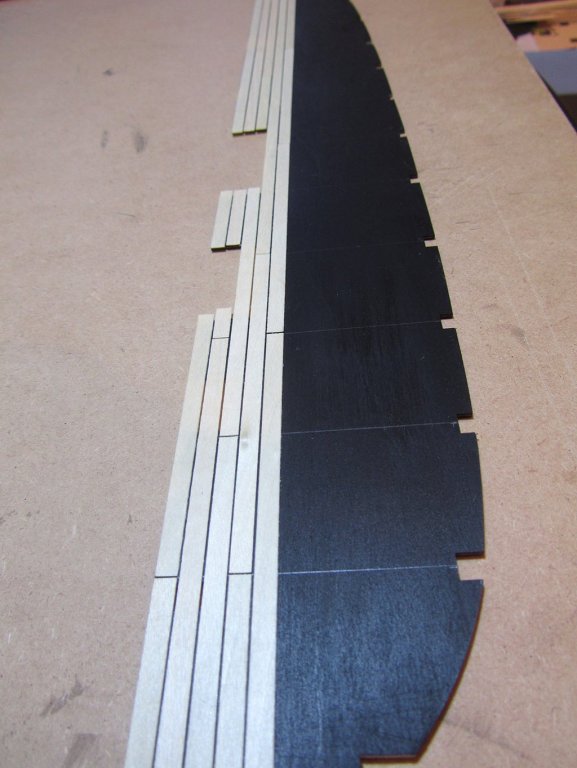
HMS Bounty by Trig - Artesania Latina - 1:48
in - Kit build logs for subjects built from 1751 - 1800
Posted
Looking good!
It's always useful having bits and pieces left over from previous builds. I never throw away anything as is surprising how often left overs can come in useful, especially when you start kit bashing 😉
I like the column supports that you've made. I don't think they look out of place at all. You've got the lathe so might as well use it 😊