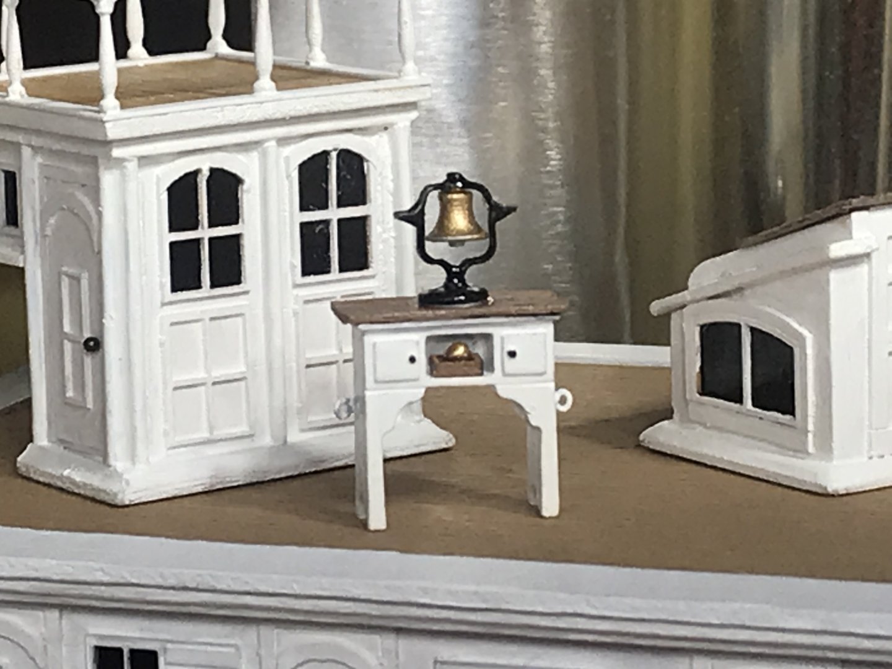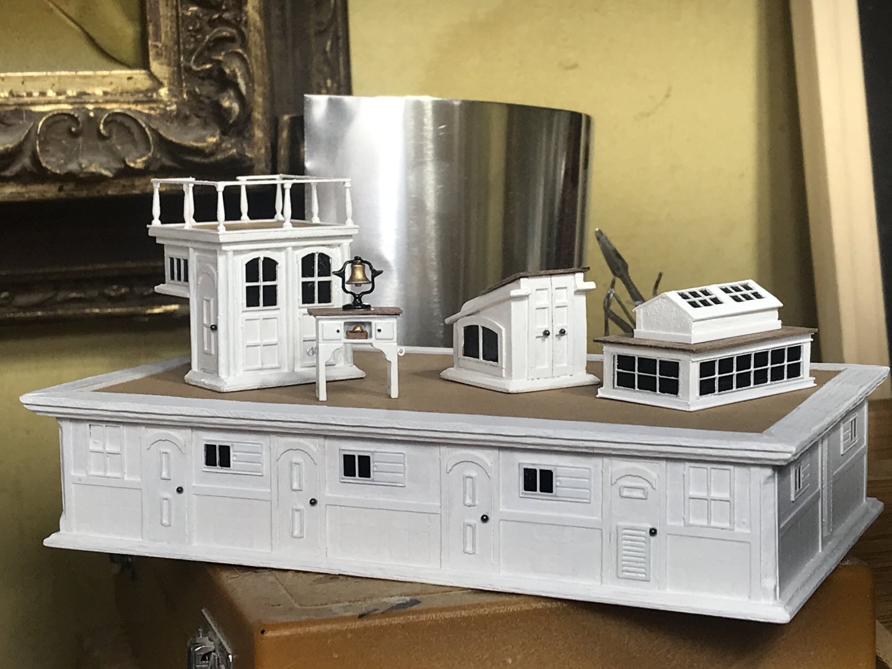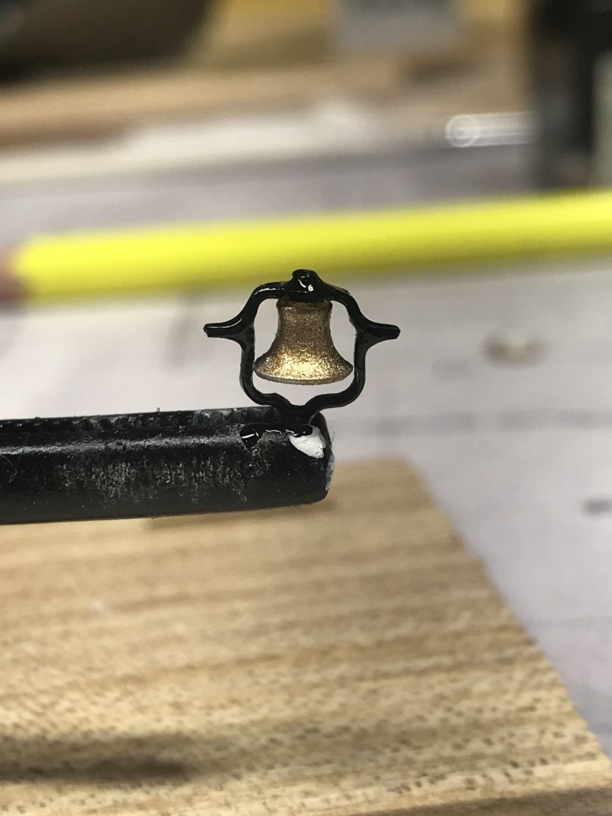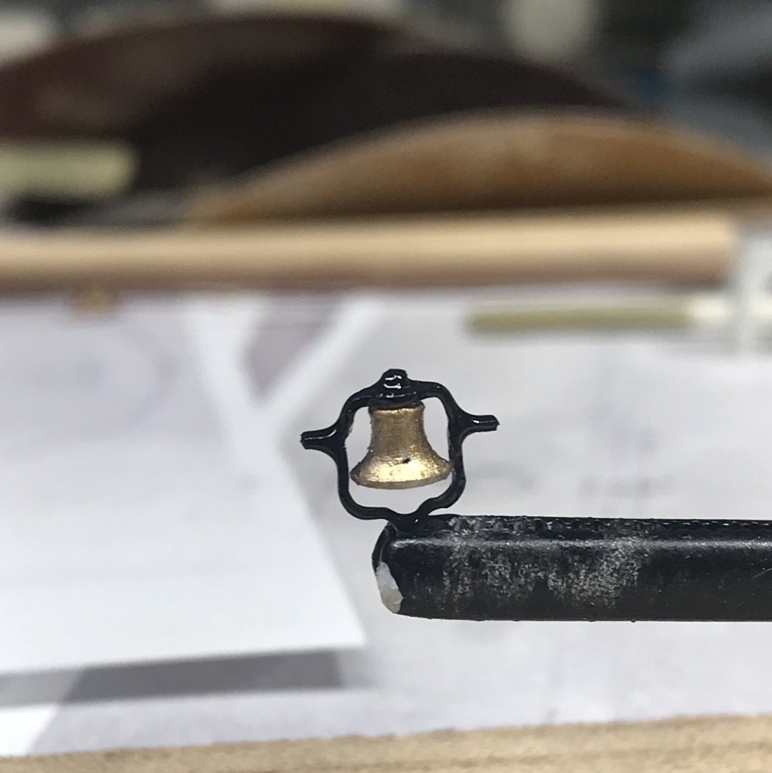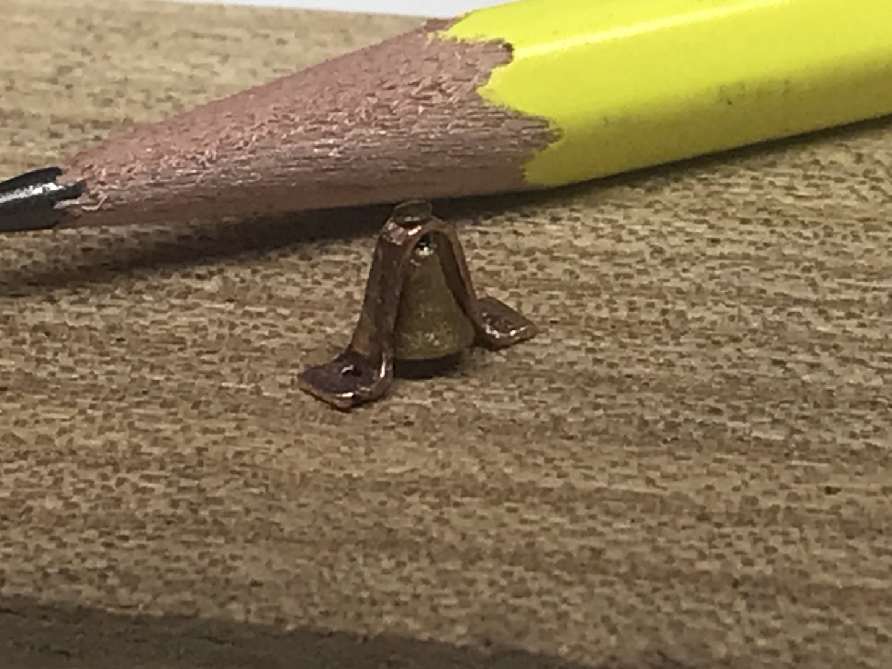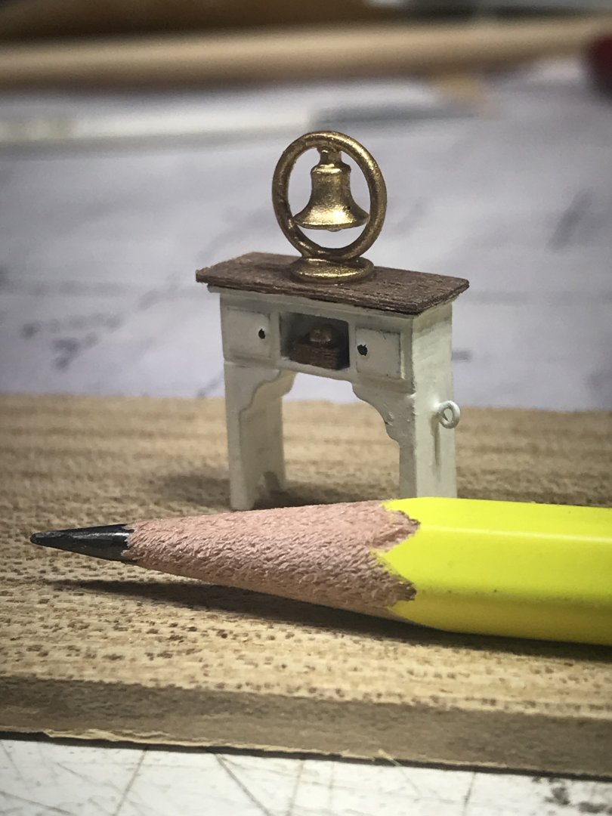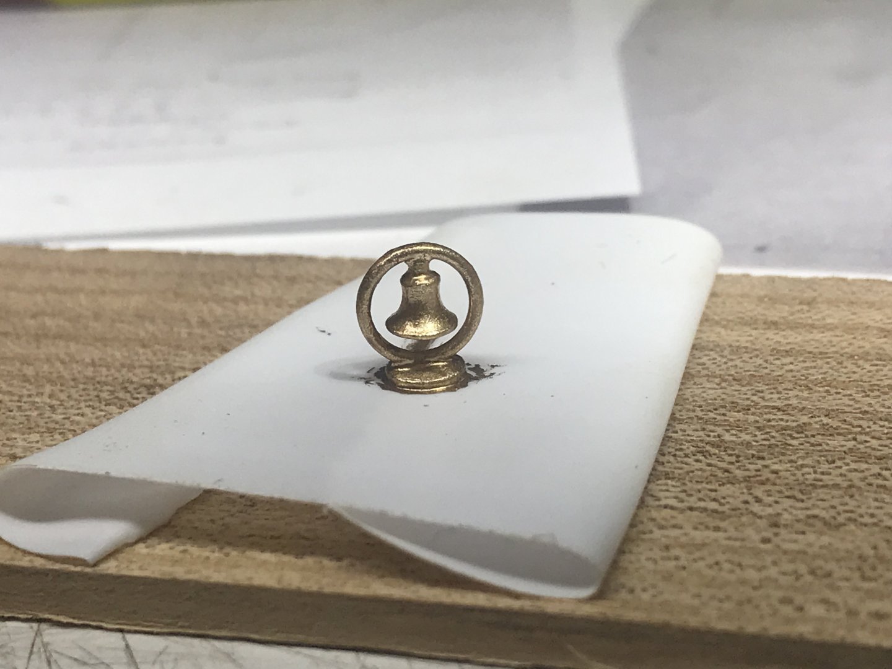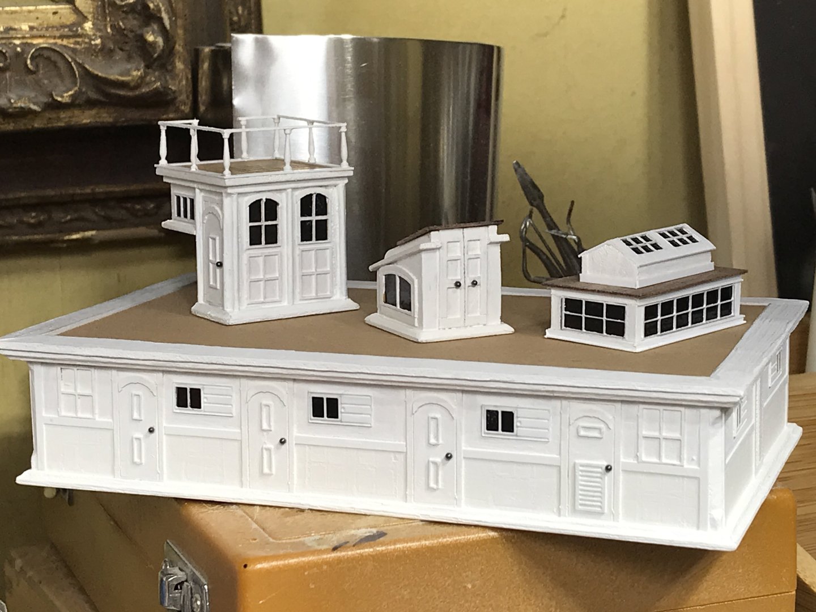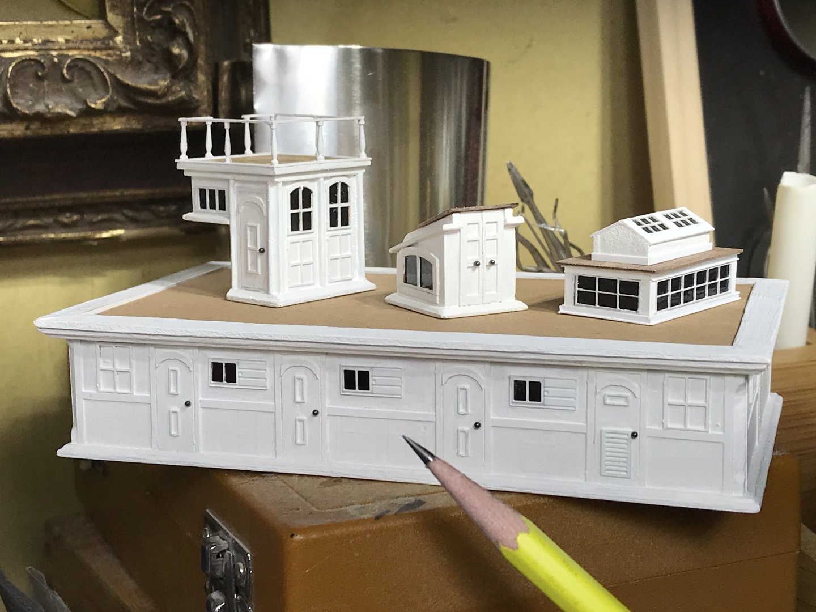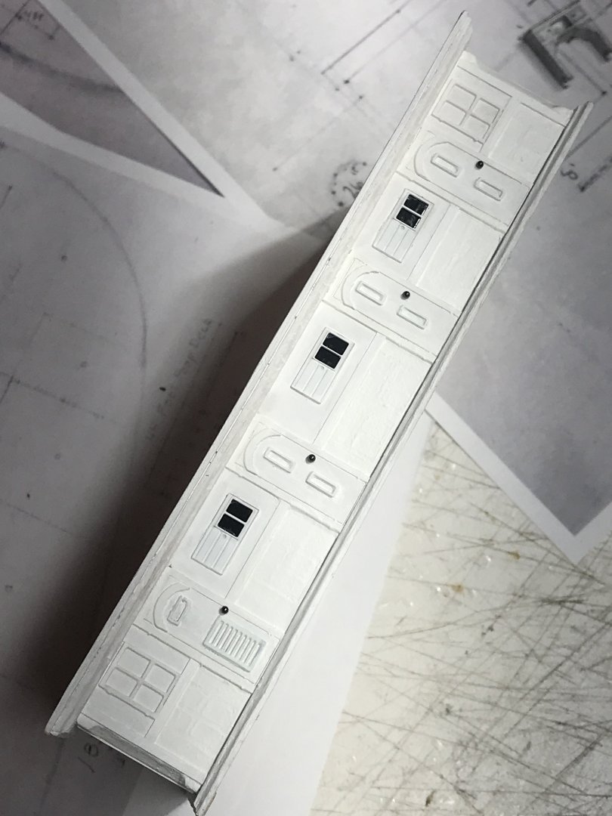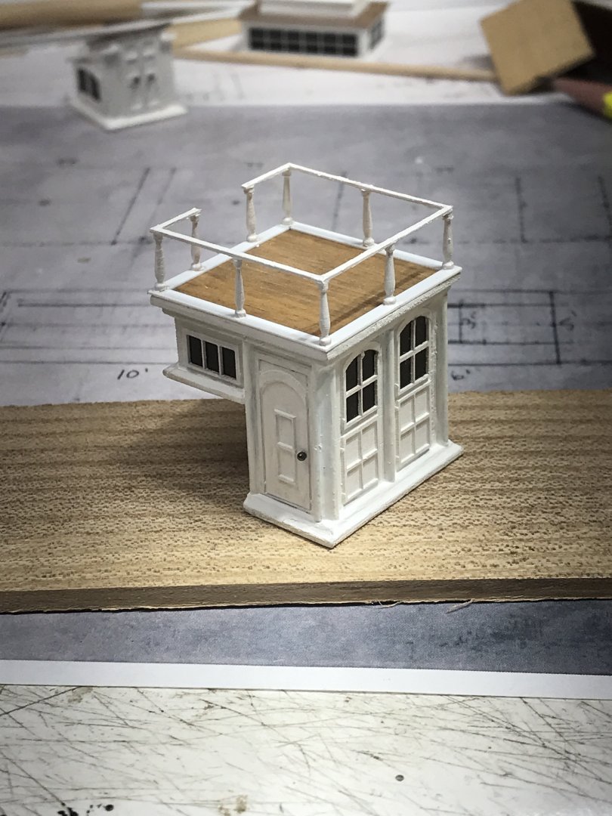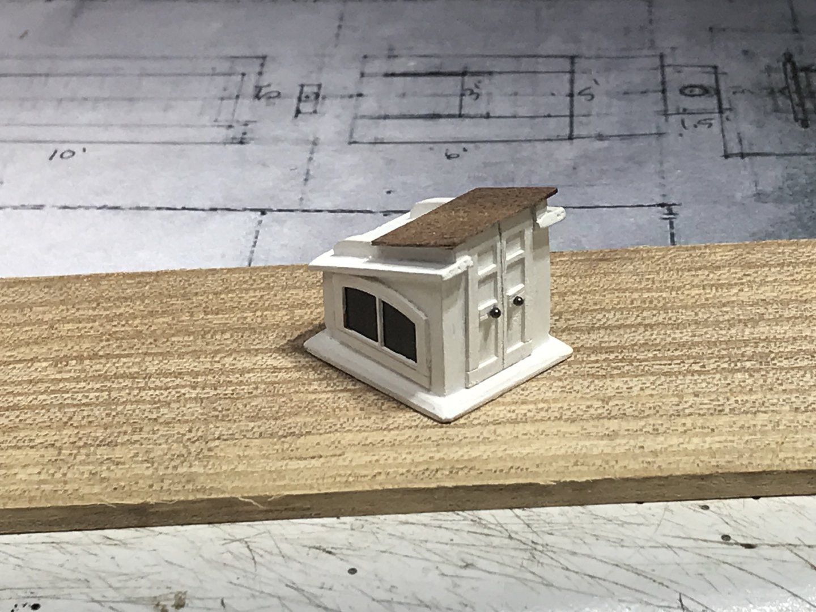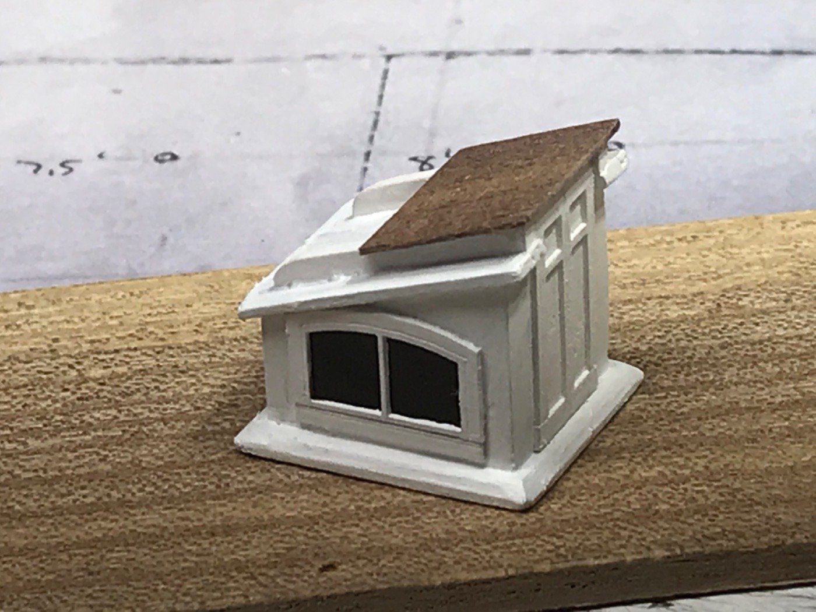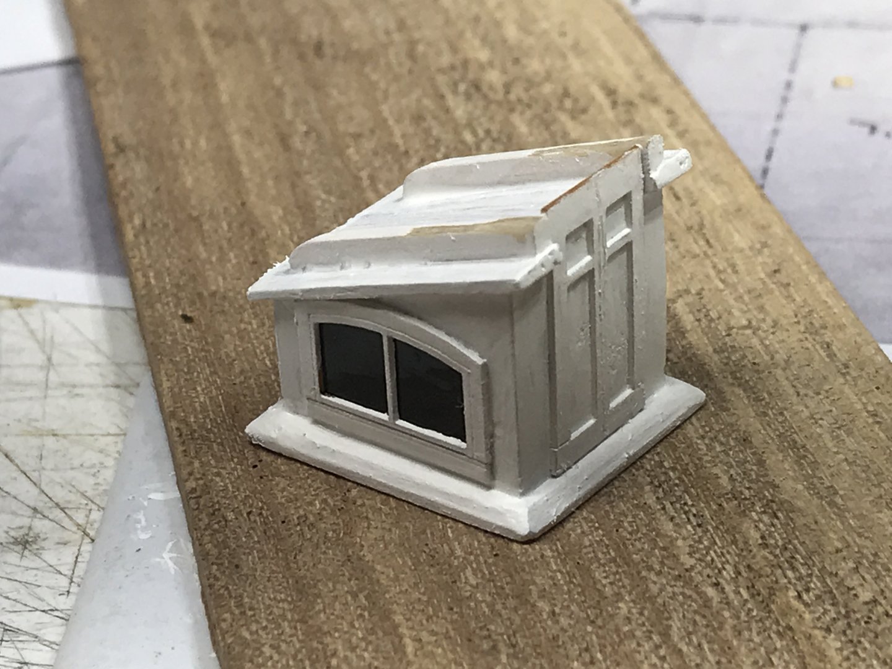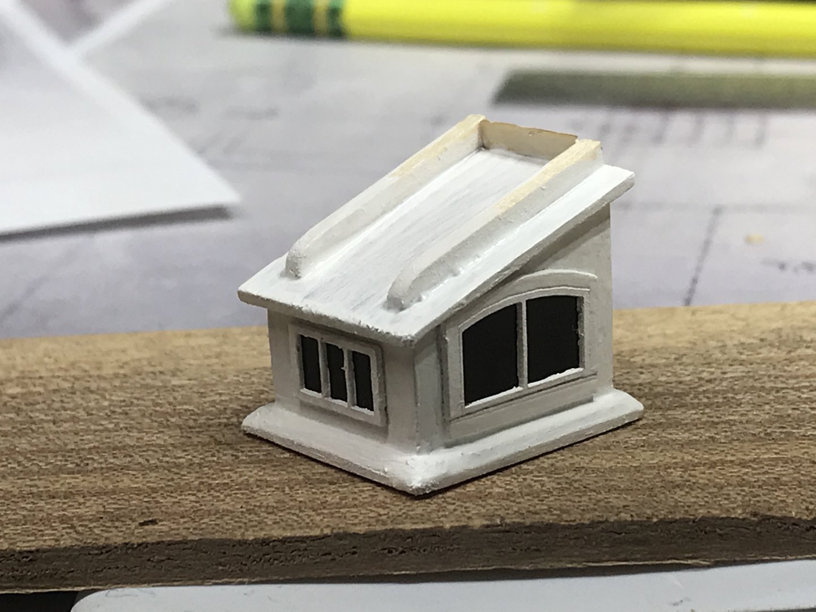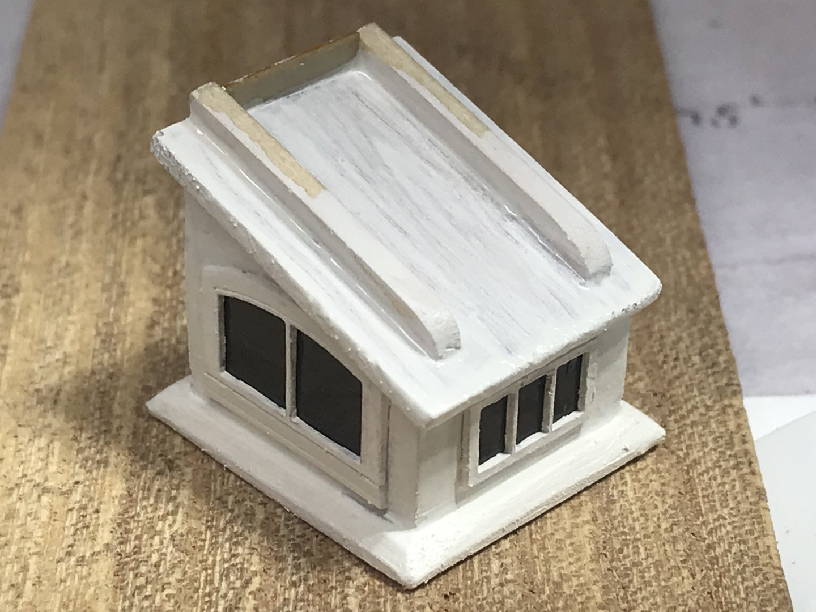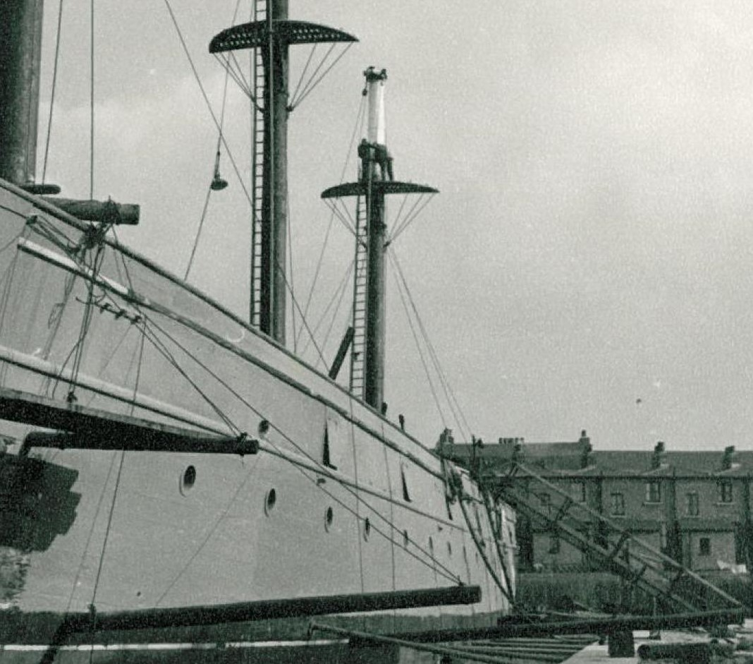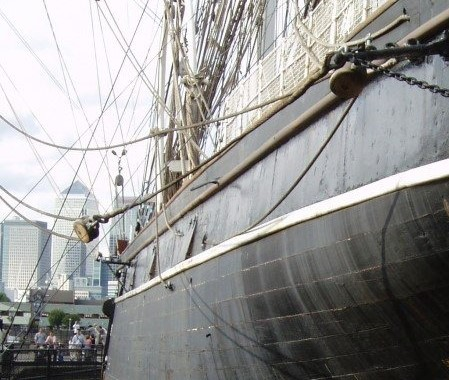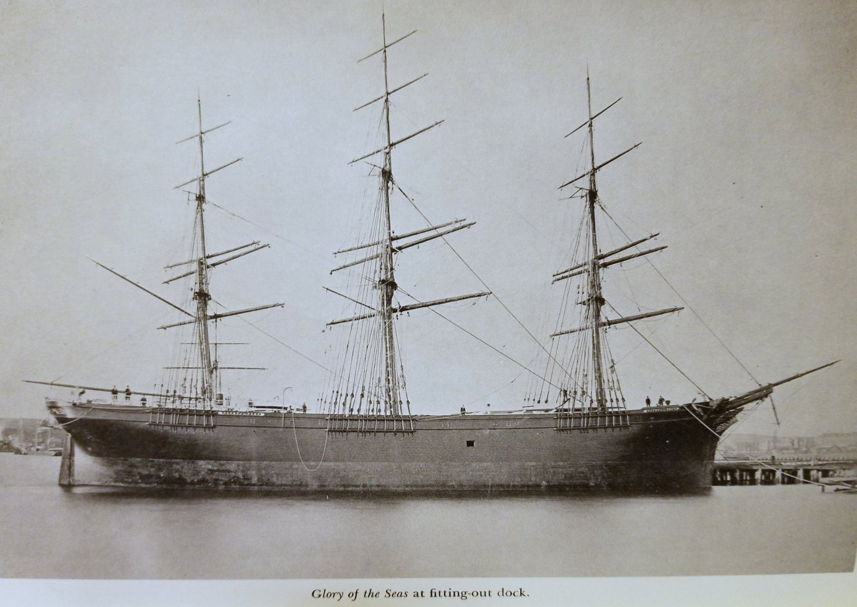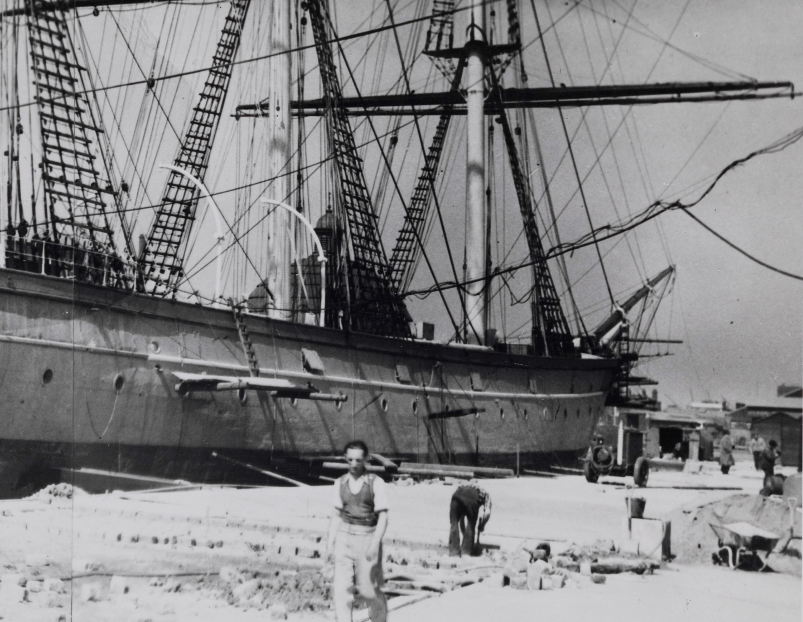-
Posts
5,520 -
Joined
-
Last visited
Content Type
Profiles
Forums
Gallery
Events
Everything posted by rwiederrich
-
McLean was like a reporter reporting on a horse race. He describes the horse to a tee. Its height, stride, any stat that can influence a buyer or better. Betting was the predominant pass time of the wealthy and the up and coming, investor. Clipper betting was like fantasy football is today. but you still need the stats and info on players to make the best bet you can. Same goes for clippers. McLean was the provider of stats. If a vessel was constructed poorly and had few amenities....it might not attract a well paying traveler or cargo. Not to mention any noted discrepancies in its construction might inhibit its performance or endurance. McLean had to be clear.....millions of dollars were riding on it. Betting on clippers and investing in shipping rates was nearly as profitable as mining the gold fields of California. Rob
-
Fantastic work. Great job in such a small scale. Rob
- 165 replies
-
- Red Jacket
- Marine Model Company
-
(and 2 more)
Tagged with:
-
Love it…… just love it. I couldn’t have done better myself. I believe this is as close as we can get….with all the clues we have compiled. I can’t imagine it being any different Talking to Mike today, he fully agreed that Duncan McLean’s descriptions are hardened fact, based upon his responsibility as a chronologer of the facts of these vessels. A sports reporter, or a NASA documenter of the space program ….. of his time. Clipper ship designs and records were big business at the time. Rob
-
I figure...there will be scrutinizers of our work out there, and since we are making highly educated *guesses*.....we might as well make them as accurate as they could be....based upon the limited descriptions of Duncan McLean. Your adjustments sound perfect. Now that you have drawn the companion way slide roof.....you can probably see why I chose the Thermopylae model forecastle companion way as an example.....😁 I also agree....making the splash rail shorter by several inches.....makes more sense. Some paintings of her almost eliminate the visible splash rail all together, so it must have been shorter. Rob
-
Rich... I've done a preliminary over drawing of your beautiful rendering. And if you follow the angle of the hull framing down to the lower(3ft) forecastle deck. With the companion ways in their present location...and their steps leading down...you have less than a foot and a half space available for the WC's....between the steps and the out framing of the hull. However...if the companion ways were relocated to the window just inboard and the window over to the companion way's current location....you will have four and a half ft available space. Enough for a decent WC. If you think a window behind the steps is unacceptable. Then simply panel the space in. Rob
-
Regardless of what action came first…… this rendering shows the precarious situation the crew was forced to be in, when they had to rapidly shorten the huge topsail. The action and motion of the act is dramatically captured in this Buttersworth painting. Im now more convinced ,than ever, this is the sail presentation I’m going to model my Staghound in. Rob
About us
Modelshipworld - Advancing Ship Modeling through Research
SSL Secured
Your security is important for us so this Website is SSL-Secured
NRG Mailing Address
Nautical Research Guild
237 South Lincoln Street
Westmont IL, 60559-1917
Model Ship World ® and the MSW logo are Registered Trademarks, and belong to the Nautical Research Guild (United States Patent and Trademark Office: No. 6,929,264 & No. 6,929,274, registered Dec. 20, 2022)
Helpful Links
About the NRG
If you enjoy building ship models that are historically accurate as well as beautiful, then The Nautical Research Guild (NRG) is just right for you.
The Guild is a non-profit educational organization whose mission is to “Advance Ship Modeling Through Research”. We provide support to our members in their efforts to raise the quality of their model ships.
The Nautical Research Guild has published our world-renowned quarterly magazine, The Nautical Research Journal, since 1955. The pages of the Journal are full of articles by accomplished ship modelers who show you how they create those exquisite details on their models, and by maritime historians who show you the correct details to build. The Journal is available in both print and digital editions. Go to the NRG web site (www.thenrg.org) to download a complimentary digital copy of the Journal. The NRG also publishes plan sets, books and compilations of back issues of the Journal and the former Ships in Scale and Model Ship Builder magazines.




