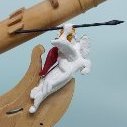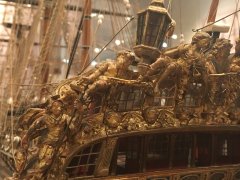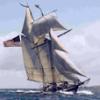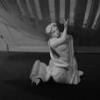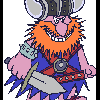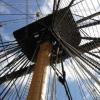Supplies of the Ship Modeler's Handbook are running out. Get your copy NOW before they are gone! Click on photo to order.
×
-
Posts
2,790 -
Joined
-
Last visited
Reputation Activity
-
 AON got a reaction from daHeld73 in HMS Bellerophon 1786 by AON – scale 1:64 – 74-gun 3rd Rate Man of War - Arrogant-Class
AON got a reaction from daHeld73 in HMS Bellerophon 1786 by AON – scale 1:64 – 74-gun 3rd Rate Man of War - Arrogant-Class
Thank you Mark
Below is a visual aid for the different scales I created from my frame model section at dead flat
Alan
-
 AON got a reaction from Elmer Cornish in HMS Bellerophon 1786 by AON – scale 1:64 – 74-gun 3rd Rate Man of War - Arrogant-Class
AON got a reaction from Elmer Cornish in HMS Bellerophon 1786 by AON – scale 1:64 – 74-gun 3rd Rate Man of War - Arrogant-Class
Thank you Mark
Below is a visual aid for the different scales I created from my frame model section at dead flat
Alan
-
 AON got a reaction from mtaylor in HMS Bellerophon 1786 by AON – scale 1:64 – 74-gun 3rd Rate Man of War - Arrogant-Class
AON got a reaction from mtaylor in HMS Bellerophon 1786 by AON – scale 1:64 – 74-gun 3rd Rate Man of War - Arrogant-Class
Thank you Mark
Below is a visual aid for the different scales I created from my frame model section at dead flat
Alan
-
 AON got a reaction from Roman in what is the ideal modelling table?
AON got a reaction from Roman in what is the ideal modelling table?
FYI - two additional section views of the manual pivot
(let's hope nothing flies off the table my friend)
-
 AON got a reaction from Roman in what is the ideal modelling table?
AON got a reaction from Roman in what is the ideal modelling table?
Here are four snap shots of the model I created for my movable, pivot top, walk around modelling table.
*** If anyone see something amiss please let me know ***
This table will adjust a full 15.7" (40 cm) in height from 29" to 44.7" (74 cm to 114 cm)
The website says the lift cylinders require a minimum load of 35 lbs (15.8 kg) on each cylinder to operate and will lift 750 lbs (340 kg) total weight
The darker looking table top area is stationary measuring 24" x 36" (61 cm x 91 cm)
The lighter looking table top area presently pivoted measuring 24" x 48" (61 cm x 122 cm)
The pivoting top will adjust in 5° increments from 0° (flat and level with the fixed top) to 60°
It will pivot from either the front or the back (both ways, only one shown)
I envision four simple sliding bolt pivot pins (not drawn up yet) to make this work.
I intend to mount a sacrificial finished 3/4" (19 mm) plywood top on top of a 3/4" (19 mm) sub-base (total top thickness 1-1/2" = 38 mm)
This means I can replace the finished top at any time via a few screws or bolts if every I need to.
The four rectangular cut outs at the ends of the table frame are for electrical outlet boxes
The underside view shows the pump/motor unit, controller box and button station
Not shown is the wiring and flexible tubing that would connect everything
The lift cylinders are mounted inside the four legs
I've left the foot pads on as the supplier (SUSPA.com) did not have caster models or dimensions on their website
Once I receive the items I can get the size of the caster and adjust my leg lengths if necessary
No cabinet of drawers.
I'll have to pick up a small rolling drawer cabinet later.
I'll mount my florescent light fixture overhead off the floor joists (I'll be in my basement)
I hope to receive the lift kit next week and start my table build in a couple weeks
Will post photos then!
Alan
-
 AON reacted to EdT in NAIAD II, Ed Tosti (Moved by moderator)
AON reacted to EdT in NAIAD II, Ed Tosti (Moved by moderator)
The Naiad Frigate Volume II – Addenda
As with Volume I, I will post addenda as necessary to Volume II of The Naiad Frigate, here on this forum topic. Here is the first:
Volume II, Addendum 1
First a printing omission:
In the final book production process the last paragraph and part of the preceding paragraph of Chapter 28 was somehow left out. The last two paragraphs of Chapter 28. p 102 should read.:
"You may wish to forgo the complexities described above in favor of simpler joints. The quality of your models will not suffer simplification in these minor details. However, I hope that the process described above will entice you to construct these authentically.
When the lower deck hatchways are installed, the ladders to the orlop level platforms can be added. In keeping with our sequence and chapter arrangement, other lower decks details, partitions for example, will be covered with the upper deck framing in Chapter 31."
Some additional information on supporting the model during construction – not included in Volume II.
Once the rudder is installed the stern end support described in Volume I cannot be used. A different method was adopted for the remaining construction. The new supports made it easy to invert and replace the model in the upright position as required.
Initially, the two “clamped squares” were used to support and hold alignment by butting them up to the sides with the model screwed down to the board – as shown in the following picture:
With the clamps in position, a triangle is being used to center the top of the stern. Whenever the model is turned upright, repositioned or when the clamped squares are moved, this process should be repeated - fore and aft. It may be tempting not to do it if no precision construction is being done, but I recommend doing it every time to get in the habit. It is also possible that you may wish to take an unexpected measurement or dimension check. It takes only a moment to do this. In the picture it was being done before starting some work on the taffrail.
Another type of support was constructed for this purpose as shown in the next picture:
The clamping base was made from pine strips. Thesupport block was made of another soft wood, in this case white cedar, but any soft wood will suffice. The top inside corner of the block should be rounded. I made four of these.
The next picture shows these supports being used. They are more versatile than the clamped squares. They fit nicely out of the way on the lower hull. Make sure the holddown bolts through the keel are tight and do not neglect the alignment check
The last picture shows the four supports supporting the finished model.
The above is also attached as a pdf that can be printed.
Naiad Frigate Volume II Addendum 1.pdf
-
 AON got a reaction from Donny in what is the ideal modelling table?
AON got a reaction from Donny in what is the ideal modelling table?
FYI - two additional section views of the manual pivot
(let's hope nothing flies off the table my friend)
-
 AON reacted to Gaetan Bordeleau in what is the ideal modelling table?
AON reacted to Gaetan Bordeleau in what is the ideal modelling table?
Alan ,look at this rising table for watchmakers.
Depending of the precision of the work you are doing,
adjustment of the height greatly makes you job easier.
Chair height adjustment cannoy provide this.
When you will realize this, you will ask yourself why did I not use that before.
Also note the front of the table with an angle very useful for somebody working with the left hand.
-
 AON got a reaction from Mike Y in what is the ideal modelling table?
AON got a reaction from Mike Y in what is the ideal modelling table?
It took some doing but I've cleaned it all up considerably and yesterday purchased a motorized hydraulic table lift kit from SUSPA out of Grand Rapids Michigan (the local distributor in Toronto had me deal directly with the supplier via e-mail). I also purchased two locking and two non-locking casters from them.
I'll be cleaning up my 3D model over the weekend and will post the results,
Once I start building I will post some photos.
Thanks again for the input and I apologize if I offended anyone with the way I originally felt about the cost of the electric lifts. Although they are not cheap they are clean and functional. It took a while for me to see the light. It can be tough to admit you might be wrong. (see what I did there?)
BTW ... my table will have a pivoting section.
Alan
-
 AON got a reaction from Landlubber Mike in what is the ideal modelling table?
AON got a reaction from Landlubber Mike in what is the ideal modelling table?
It took some doing but I've cleaned it all up considerably and yesterday purchased a motorized hydraulic table lift kit from SUSPA out of Grand Rapids Michigan (the local distributor in Toronto had me deal directly with the supplier via e-mail). I also purchased two locking and two non-locking casters from them.
I'll be cleaning up my 3D model over the weekend and will post the results,
Once I start building I will post some photos.
Thanks again for the input and I apologize if I offended anyone with the way I originally felt about the cost of the electric lifts. Although they are not cheap they are clean and functional. It took a while for me to see the light. It can be tough to admit you might be wrong. (see what I did there?)
BTW ... my table will have a pivoting section.
Alan
-
 AON got a reaction from Roman in what is the ideal modelling table?
AON got a reaction from Roman in what is the ideal modelling table?
I've done a mock up of the table top
The table top is 32" deep x 72" long
The rotating top is 24" x 48"
I'm thinking simple sliding bolts to lock all motions in position.
working on the cabinet now
All image descriptions on in the image title
-
 AON got a reaction from janos in what is the ideal modelling table?
AON got a reaction from janos in what is the ideal modelling table?
I've done a mock up of the table top
The table top is 32" deep x 72" long
The rotating top is 24" x 48"
I'm thinking simple sliding bolts to lock all motions in position.
working on the cabinet now
All image descriptions on in the image title
-
 AON got a reaction from WackoWolf in what is the ideal modelling table?
AON got a reaction from WackoWolf in what is the ideal modelling table?
So here is the last half of my first "kick at the cat" (if you are a cat lover it is just a saying... I'd never actually kick a cat, they've been known to attack)
1. cabinet with doors closed (getting late so I haven't bothered with the OSHA rated outside enclosure of the counter weight)
2. doors open ( I can envision a roll out cabinet of storage drawers)
You can see the table inside
Fluorescent lights to be mounted inside on the roof towards the front (I have three or four 48" double bulb assemblies in storage ... do you think one of these might be too much illumination?
Electrical outlets (not shown) to be on the front of the moving table, one double outlet on each side in the short apron under the table top
Back wall might have a long metal strip mounted on it so I can hang drawings with magnets ... might do the same on the inside of the doors
3. rear view of cabinet
The counter weight is outside (pink), one on each side to get adequate sand weight
A cross bar on the bottom that ties them together (cable would go through the sand and secure to the bar
Silicone can seal the cable hole
Some guides on each side of the counterweight
I put the counterweights on the side because if it was behind it pushed the cabinet out further, and it is out far enough right now.
4. side view showing cable run
Although an engineering friend advised I need the cable run across the top from side to side... it just doesn't seem right to me. I think it should dead end at the top front cross pulley location and not run across from side to side. This would mean there are two individual cables, one on each side. I will need to experiment and see for myself.
I just noticed a misteak ... the counterweight should be raised when the table is down! DOH!
5. Iso view of cabinet and table assembly with doors and back wall removed
In this assembly the table lifts from 23.25 inches to 40 inches above the floor
I see it locking / adjusting in about 4 inch increments or so
Now I walk away from it for a while and chew on it for a bit.
I'm sure to try to simplify it some.
My darling wife thought I was just going to build a simple shelf type table off the wall... I thought she knew me better than that after 39 years of marriage
-
 AON got a reaction from sonicmcdude in what is the ideal modelling table?
AON got a reaction from sonicmcdude in what is the ideal modelling table?
I've done a mock up of the table top
The table top is 32" deep x 72" long
The rotating top is 24" x 48"
I'm thinking simple sliding bolts to lock all motions in position.
working on the cabinet now
All image descriptions on in the image title
-
 AON got a reaction from mtaylor in what is the ideal modelling table?
AON got a reaction from mtaylor in what is the ideal modelling table?
So here is the last half of my first "kick at the cat" (if you are a cat lover it is just a saying... I'd never actually kick a cat, they've been known to attack)
1. cabinet with doors closed (getting late so I haven't bothered with the OSHA rated outside enclosure of the counter weight)
2. doors open ( I can envision a roll out cabinet of storage drawers)
You can see the table inside
Fluorescent lights to be mounted inside on the roof towards the front (I have three or four 48" double bulb assemblies in storage ... do you think one of these might be too much illumination?
Electrical outlets (not shown) to be on the front of the moving table, one double outlet on each side in the short apron under the table top
Back wall might have a long metal strip mounted on it so I can hang drawings with magnets ... might do the same on the inside of the doors
3. rear view of cabinet
The counter weight is outside (pink), one on each side to get adequate sand weight
A cross bar on the bottom that ties them together (cable would go through the sand and secure to the bar
Silicone can seal the cable hole
Some guides on each side of the counterweight
I put the counterweights on the side because if it was behind it pushed the cabinet out further, and it is out far enough right now.
4. side view showing cable run
Although an engineering friend advised I need the cable run across the top from side to side... it just doesn't seem right to me. I think it should dead end at the top front cross pulley location and not run across from side to side. This would mean there are two individual cables, one on each side. I will need to experiment and see for myself.
I just noticed a misteak ... the counterweight should be raised when the table is down! DOH!
5. Iso view of cabinet and table assembly with doors and back wall removed
In this assembly the table lifts from 23.25 inches to 40 inches above the floor
I see it locking / adjusting in about 4 inch increments or so
Now I walk away from it for a while and chew on it for a bit.
I'm sure to try to simplify it some.
My darling wife thought I was just going to build a simple shelf type table off the wall... I thought she knew me better than that after 39 years of marriage
-
 AON reacted to AndrewNaylor in need help for the keel
AON reacted to AndrewNaylor in need help for the keel
Take your time and use a sharp V groove chisel The sharper the better making small light passes at first so to produce light curls of wood
Many light passes are much better than One large blunder and a trip to the wood shop for more timber
Andy
-
 AON got a reaction from cristikc in what is the ideal modelling table?
AON got a reaction from cristikc in what is the ideal modelling table?
I've done a mock up of the table top
The table top is 32" deep x 72" long
The rotating top is 24" x 48"
I'm thinking simple sliding bolts to lock all motions in position.
working on the cabinet now
All image descriptions on in the image title
-
 AON got a reaction from opa in Solidworks framing help (please)
AON got a reaction from opa in Solidworks framing help (please)
So I've drawn my stations, utilized the solidworks thin lofting feature to create the shell of the hull, completed fairing the shell.
http://modelshipworld.com/index.php?/topic/5534-hms-bellerophon-by-aon-%E2%80%93-scale-tbd-%E2%80%93-1786-74-gun-3rd-rate-man-of-war-arrogant-class/
Now I want to add a varied thickness to the loft feature to simulate the frame moulded dimensions
At midships these dimensions are:
21" cut down line (height of the floor timber over the keel)
12-3/4" at the heel of the 1st futtock/head of the cross chock
12-1/4" at the heel of the 2nd futtock/ head of the floor timber
11-5/6" at the head of the 1st futtock / heel of the 3rd futtock
11-1/2" at the gun deck elevation
12" at the gun port
11-1/2" at the upper deck elevation
5-1/2" at the timber line
How do I add a varied thickness?
Alan
-
 AON got a reaction from daHeld73 in HMS Bellerophon 1786 by AON – scale 1:64 – 74-gun 3rd Rate Man of War - Arrogant-Class
AON got a reaction from daHeld73 in HMS Bellerophon 1786 by AON – scale 1:64 – 74-gun 3rd Rate Man of War - Arrogant-Class
It has been a few weeks since my last post.
I had suffered back problems and couldn't get anything done.
A lot has happened since.
Not sure if I mentioned my Bellerophon and Elephant Build Contracts and Elephant framing drawing came in from NMM.
I also received the copy of the Ship Modeller's Shop Notes Book 2 from NRG... and I was assigned a mentor from the NRG program!.
Now that my back is back to (ab)normal and I can sit for prolonged periods I've finally got the fairing completed.
It was a long, nit picky process.
The hull at the bow kept buckling on me because of the sharp change in form at the timberline.
I had to insert a third intermediate 3D guide curve below the upper most one at the topside.
This took care of the problem.
Below are the results.
Next I want to get 3 or 4 of the frames done up in 3D at midships just to see how to do it.
Then I will draw and model the keel stem and stern post assemblies.
I will have another project to distract me though, designing and building a modeling work station just outside my work (play) room down in the basement.
I may be posting elsewhere on the form to solicit ideas and comments on my plans for this.
Alan
-
 AON got a reaction from popash42 in HMS Bellerophon 1786 by AON – scale 1:64 – 74-gun 3rd Rate Man of War - Arrogant-Class
AON got a reaction from popash42 in HMS Bellerophon 1786 by AON – scale 1:64 – 74-gun 3rd Rate Man of War - Arrogant-Class
CREATING BREADTH LINES TO FAIR THE MODEL
I didn’t actually create lines. I created planes through the lofted model by offsetting the Breadth Plane (lowest plane) and then while looking from above, sectioned through each plane to see the hull outline.
Although I only created four at 5 foot intervals I can easily create as many as I feel I need.
Having done all the above I could see where things did not flow smoothly. These areas shouldn’t exist and will need to be cleaned up.
I will now take my time to make adjustments and then see how she fairs!
To recap, I think it is important when making a 3D model of the hull to inspect Breadth and Buttock lines to help identify areas of concern. I should create a few breadth sections in the upper half of the hull to see what is happening in that area.
As always, I hope those in the know will point out my errors and keep me from straying too far.
-
 AON got a reaction from daHeld73 in HMS Bellerophon 1786 by AON – scale 1:64 – 74-gun 3rd Rate Man of War - Arrogant-Class
AON got a reaction from daHeld73 in HMS Bellerophon 1786 by AON – scale 1:64 – 74-gun 3rd Rate Man of War - Arrogant-Class
USING THE SOLIDWORKS LOFT FEATURE TO CREATE THE SOLID HULL
This is my second (or really fourth) go at this. I admit that even after having received good advice from forum members I still had to watch three videos to “get it”.
· Created four guide lines using 3D sketch
· Locked the lines to points on each section using “coincident” or “intersect” type mates
· Opened the Loft Feature and picked four station outlines and all four guide lines
· When these resolved I rebuilt and saved the file, luckily as my computer crashed twice near the end. Without the saving ritual I would have lost everything.
· Note that the starboard side does not have guide lines and so has some extra waviness to the hull. I had manually made some adjustments for show afterwards but mainly I am just looking at the port side (with the guide lines).
Although I can see the divit in the hull at the stern the bow seems good ... not so in the earlier Buttock line review.
-
 AON got a reaction from daHeld73 in HMS Bellerophon 1786 by AON – scale 1:64 – 74-gun 3rd Rate Man of War - Arrogant-Class
AON got a reaction from daHeld73 in HMS Bellerophon 1786 by AON – scale 1:64 – 74-gun 3rd Rate Man of War - Arrogant-Class
Minor progress...
I moved all my stations and Keel down so relevant dimensions are off the base line of the Sheer Plan not the underside of the keel.
This makes all scantlings (dimensions) off Steels tables relate directly to my dimensions.
I then attempted to loft the features and had three problems
1) my computer kept crashing
2) the lines off the stern plan (plane) caused major defects due to its extreme references not relating directly to the next fuller section.
3) similar issue with the bow end Station Y except it caused a major inwards fold to appear between Stations 10 and 12
This was fixed by doing small groups of 4 stations at a time, rebuilding and saving the file before going to the next group.
I also did not include the Stern Plan nor Station Y
I also did my loft feature as a solid as opposed to a thin skin as was done by a member in an earlier posting under Scantlings.
There are a few ripples revealing themselves on my hull that will need some attention (particularly at station 28).
I will also be comparing the tables from Steels to my dimensions and making some adjustments.
A lot of work ahead ... and still waiting on some word from NMM for a frame drawing of HMS Elephant and build contracts for it and the Bellerophon.
Until next time.
Alan
-
 AON got a reaction from popash42 in HMS Bellerophon 1786 by AON – scale 1:64 – 74-gun 3rd Rate Man of War - Arrogant-Class
AON got a reaction from popash42 in HMS Bellerophon 1786 by AON – scale 1:64 – 74-gun 3rd Rate Man of War - Arrogant-Class
Steel's Vade Mecum for the Shipbuilder
Browsed through it last night and I have to say it was like reading "The last of the Mohicans" which is a book I particularly enjoyed but took awhile to get the language prose.
This is a completely and totally new language.
I thought it would be English (there is that learning curve again)
I particularly enjoyed the one table where Google took great care in copying (see image below)
And I really needed a "map" that would explain what all the items listed were to the layman... then I came to the folded images at the end and got all excited as I might have the key or Rosetta Stone if you will to understand it all.
Flipped the page and ..... nothing.... to my great disappointment I find they didn't bother to unfold it. (see image below)
I love a challenge ... I love a challenge .. I love a ...
Alan
-
 AON got a reaction from edmay in what is the ideal modelling table?
AON got a reaction from edmay in what is the ideal modelling table?
Attached PDF is a hand sketch of the pulley and counterweight concept.
I would consider using clean beach sand in a container as the counterweight as it is easy to add/drain to tune the balance (1cubic foot = about 168 pounds) so adjustment is practically effortless.
Possibly lock the desk top it in place at the selected elevation (0 to 15") with a lever arm and pin on each side?
Pulleys and cable all concealed in side walls and overhead valance.
I will have to make up some proper drawings to build from.
pulley sketch.pdf
-
 AON got a reaction from popash42 in HMS Bellerophon 1786 by AON – scale 1:64 – 74-gun 3rd Rate Man of War - Arrogant-Class
AON got a reaction from popash42 in HMS Bellerophon 1786 by AON – scale 1:64 – 74-gun 3rd Rate Man of War - Arrogant-Class
It has been a few weeks since my last post.
I had suffered back problems and couldn't get anything done.
A lot has happened since.
Not sure if I mentioned my Bellerophon and Elephant Build Contracts and Elephant framing drawing came in from NMM.
I also received the copy of the Ship Modeller's Shop Notes Book 2 from NRG... and I was assigned a mentor from the NRG program!.
Now that my back is back to (ab)normal and I can sit for prolonged periods I've finally got the fairing completed.
It was a long, nit picky process.
The hull at the bow kept buckling on me because of the sharp change in form at the timberline.
I had to insert a third intermediate 3D guide curve below the upper most one at the topside.
This took care of the problem.
Below are the results.
Next I want to get 3 or 4 of the frames done up in 3D at midships just to see how to do it.
Then I will draw and model the keel stem and stern post assemblies.
I will have another project to distract me though, designing and building a modeling work station just outside my work (play) room down in the basement.
I may be posting elsewhere on the form to solicit ideas and comments on my plans for this.
Alan


