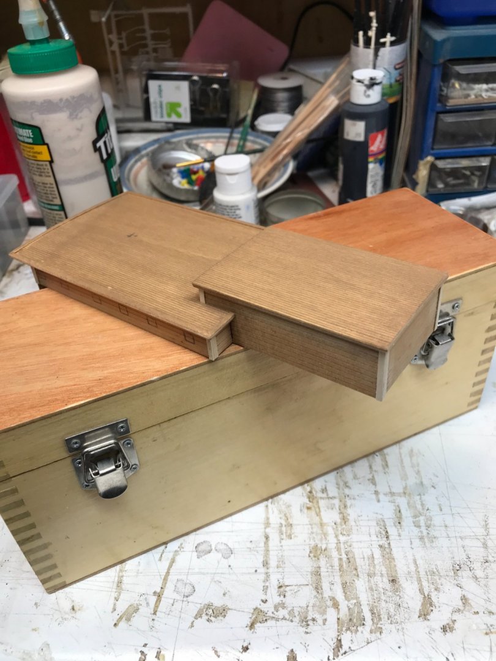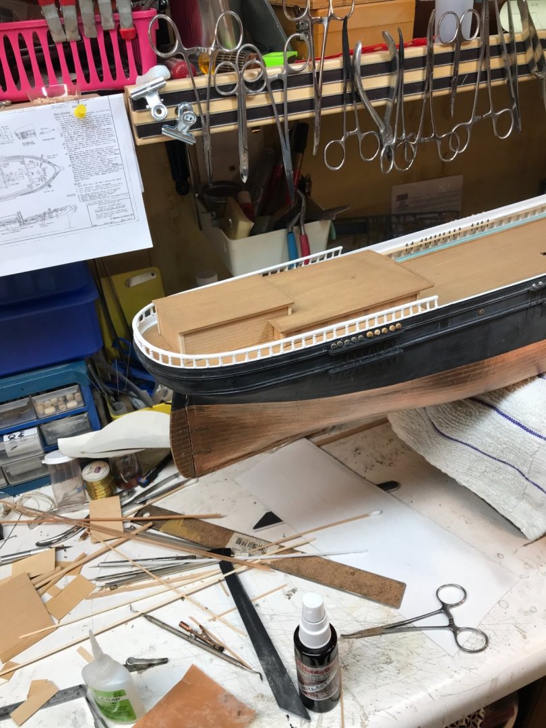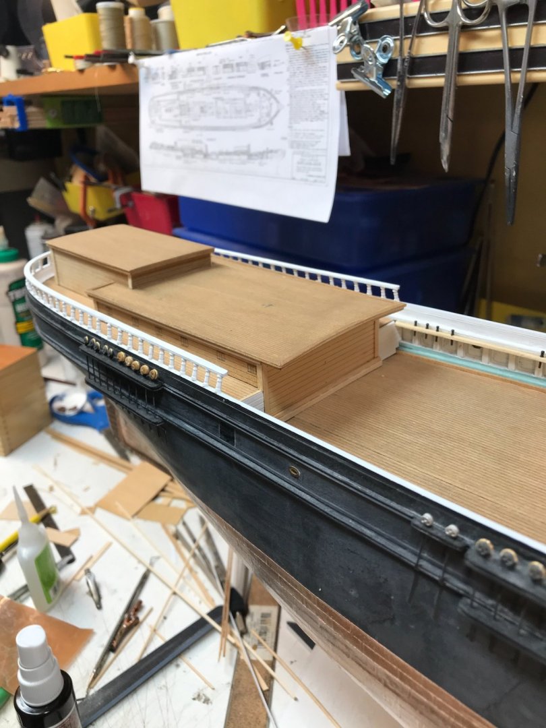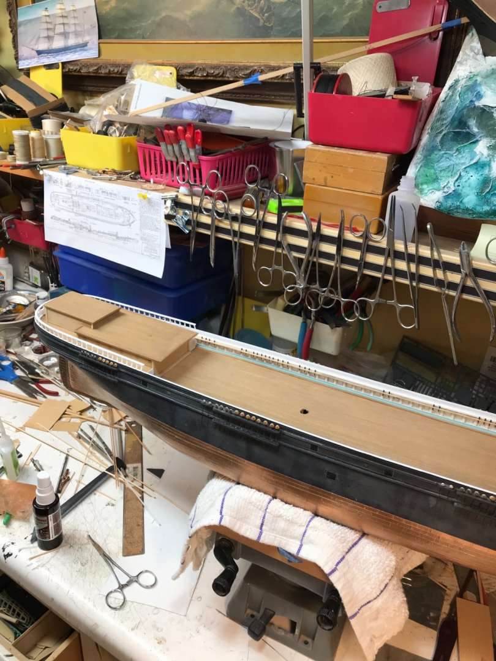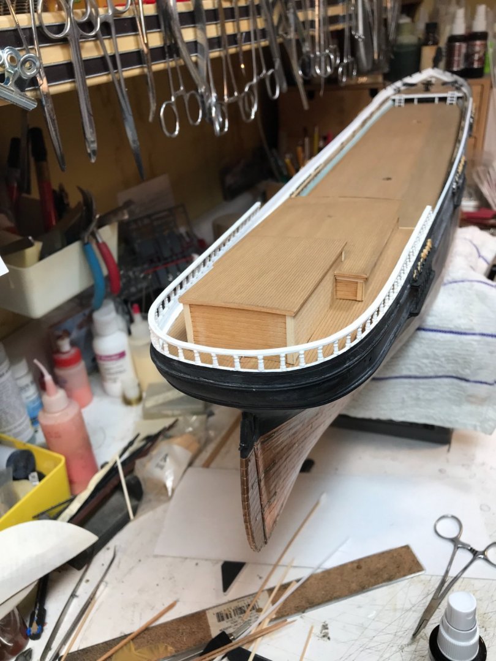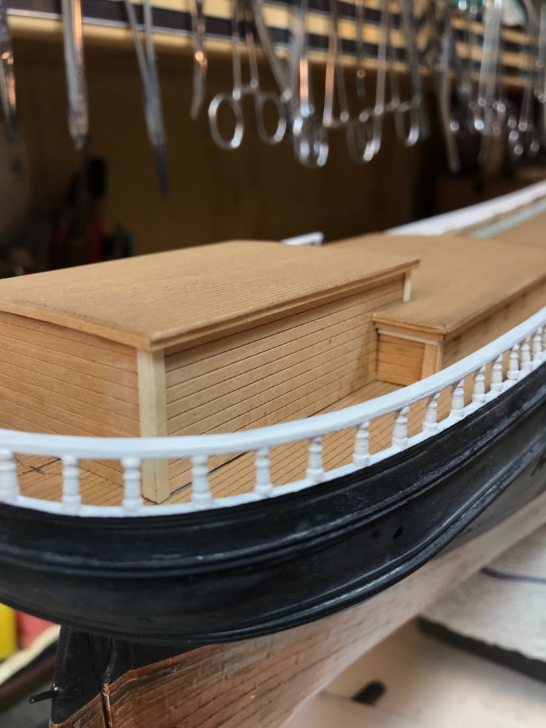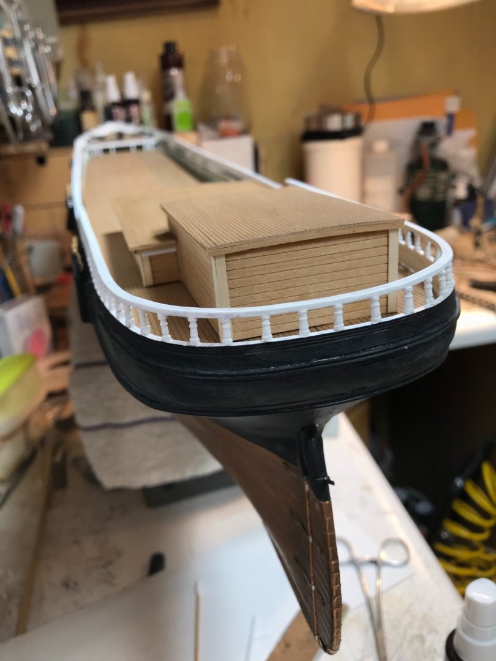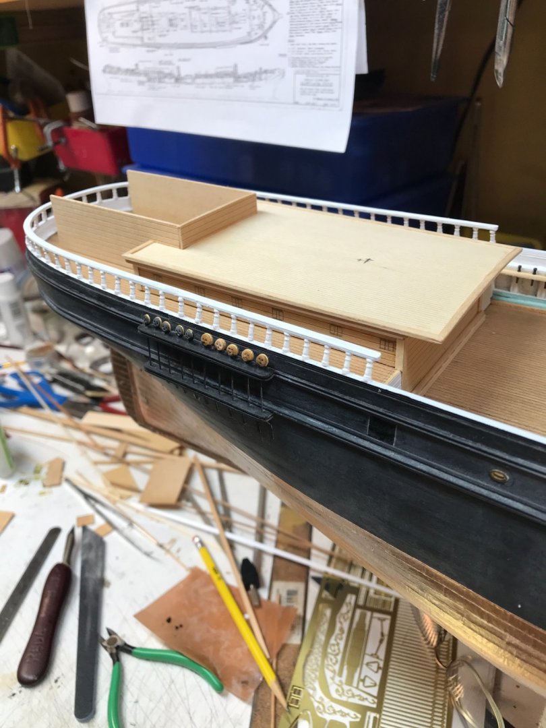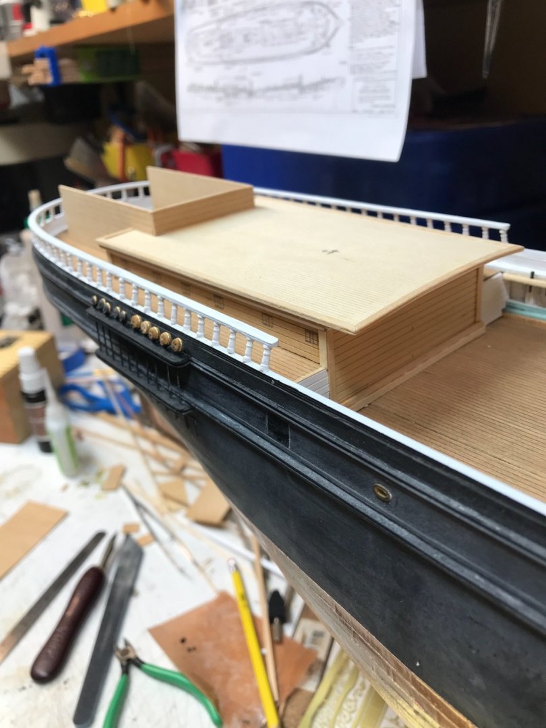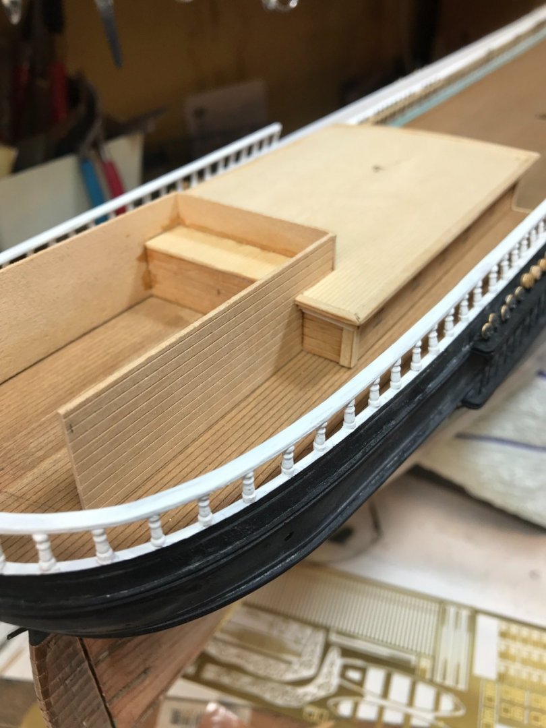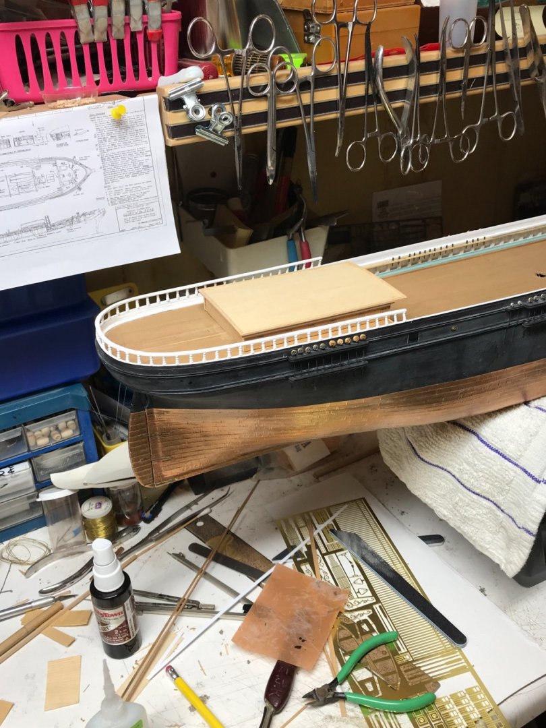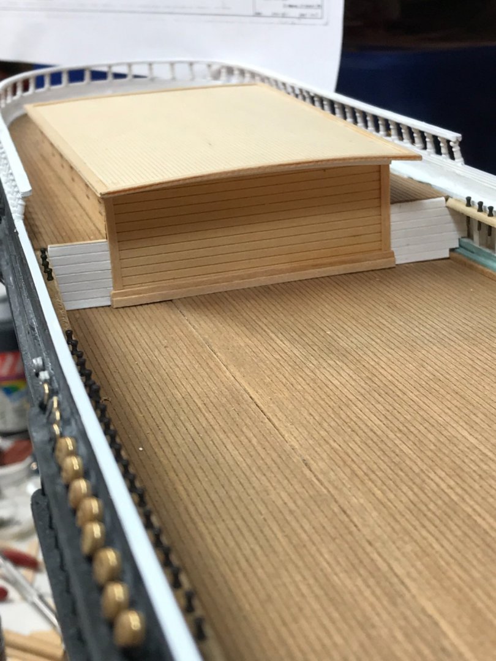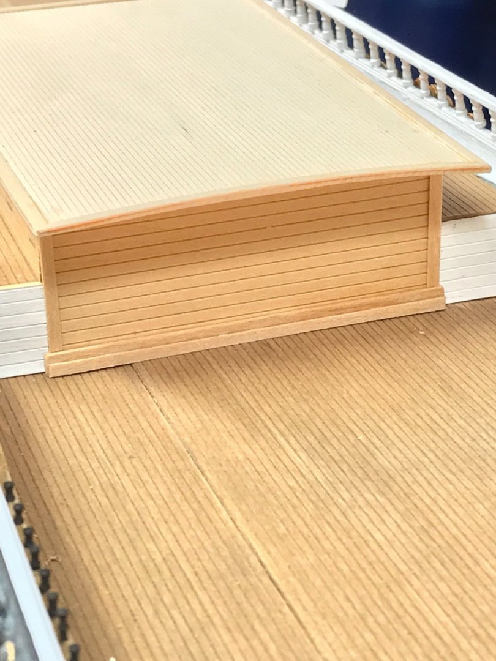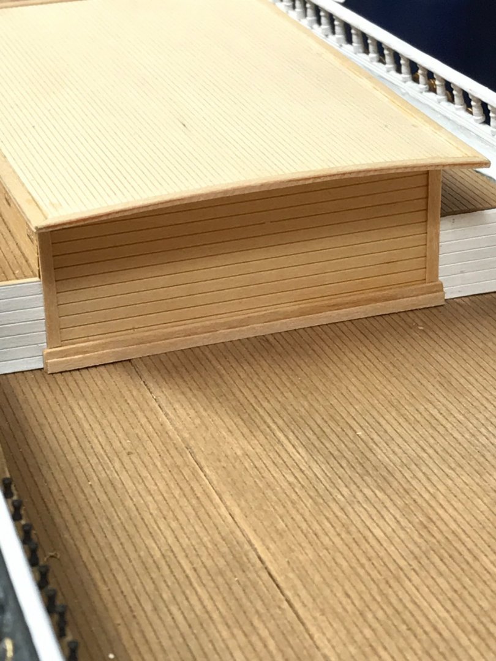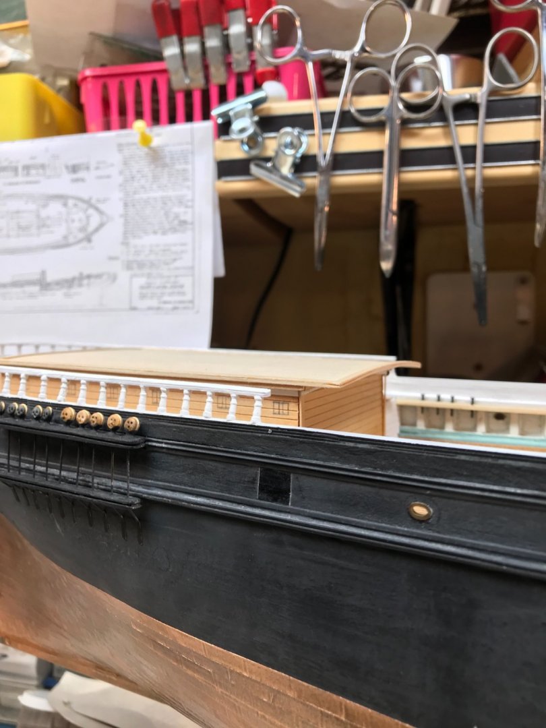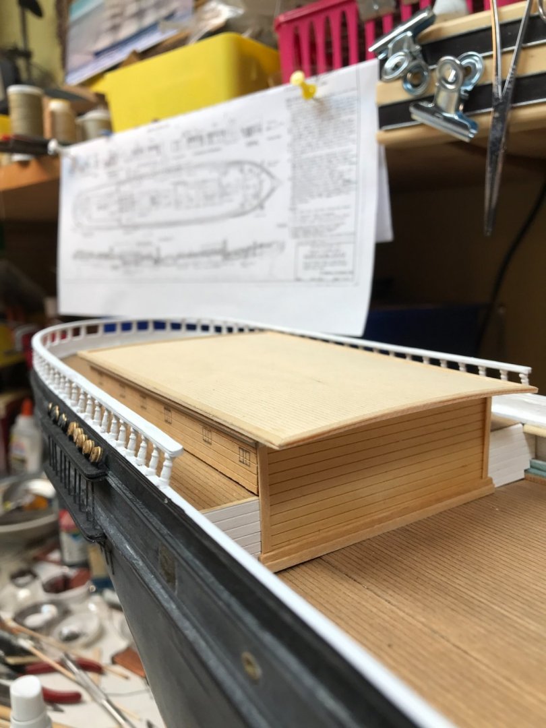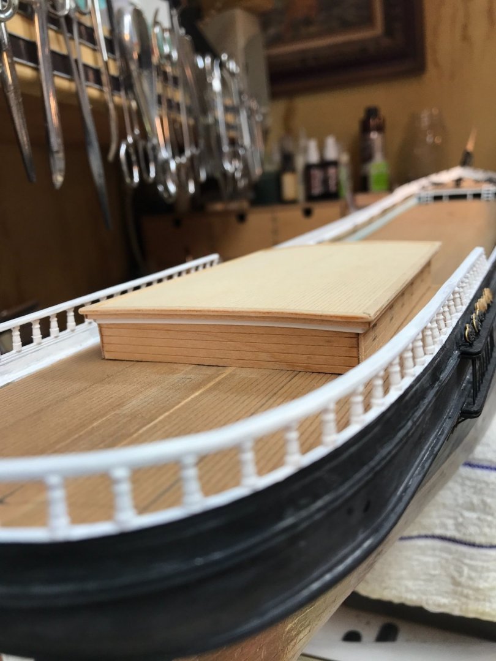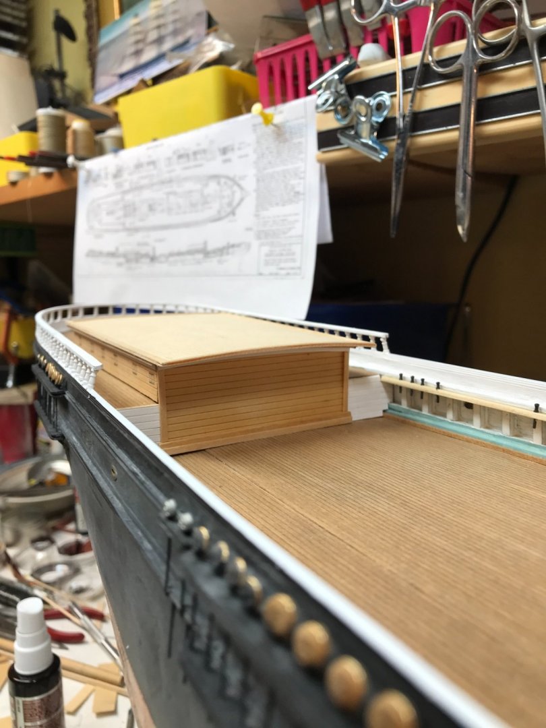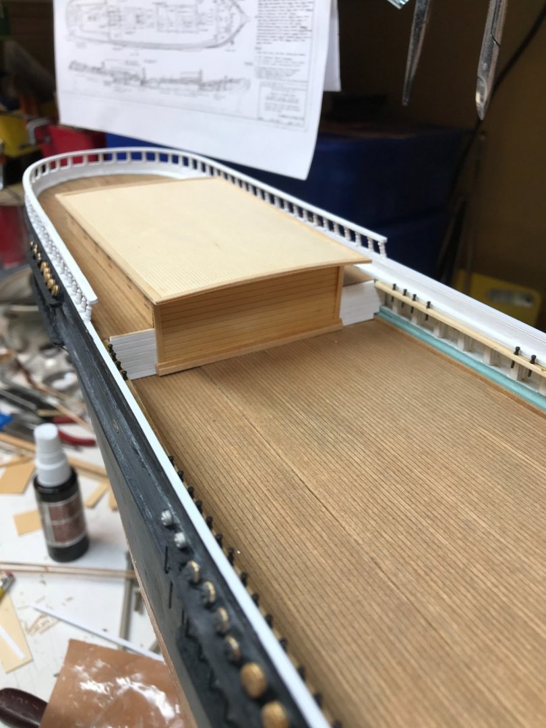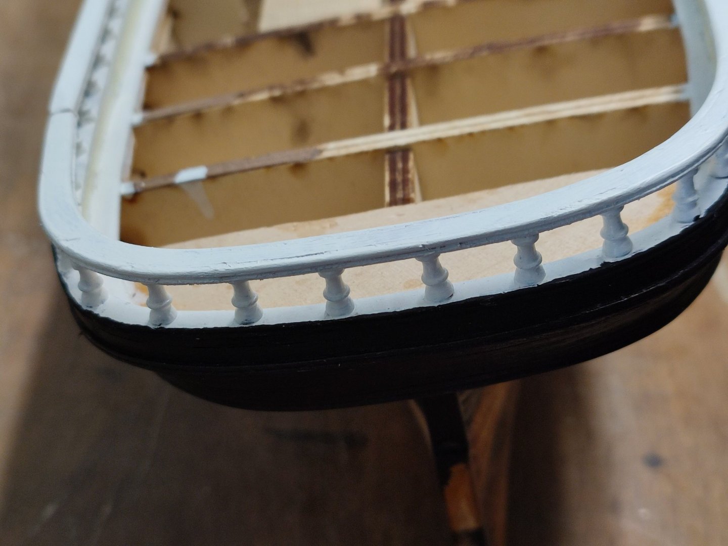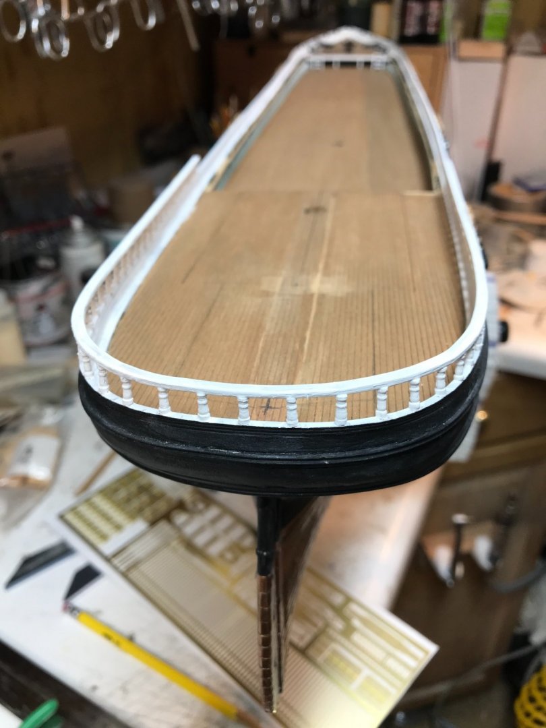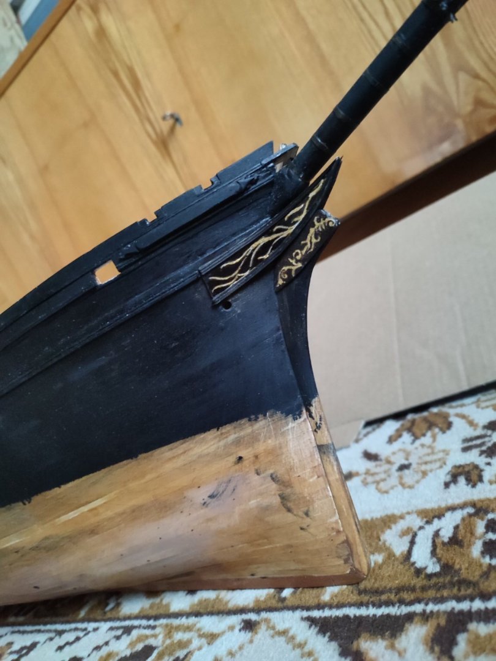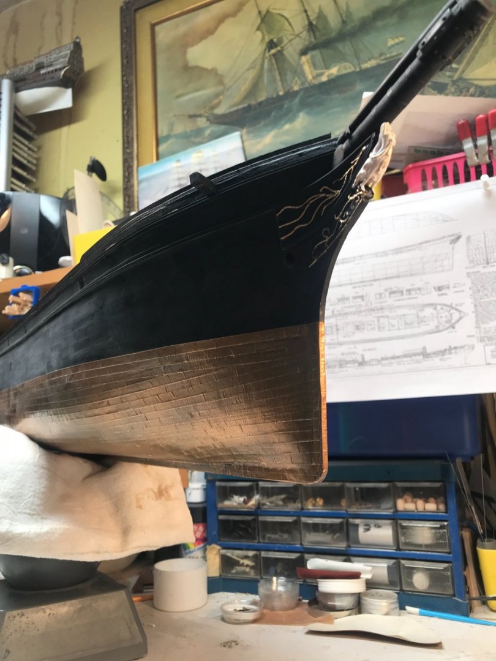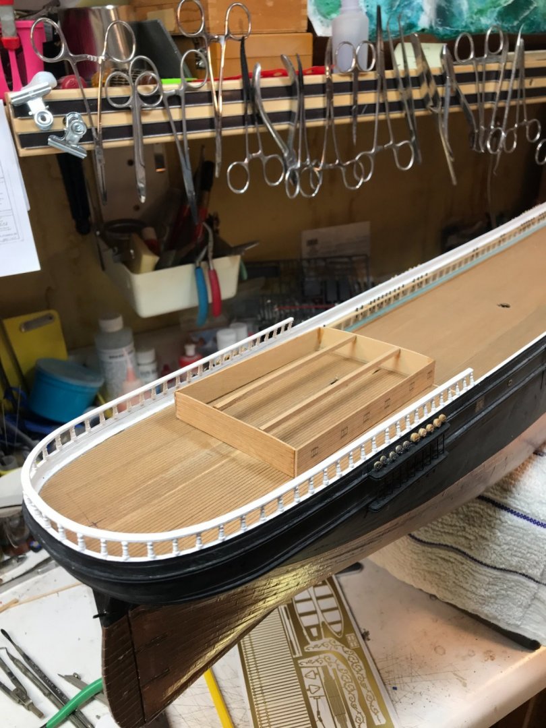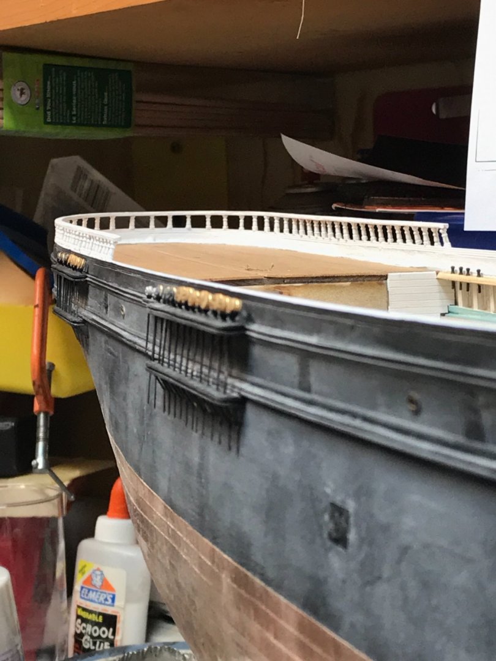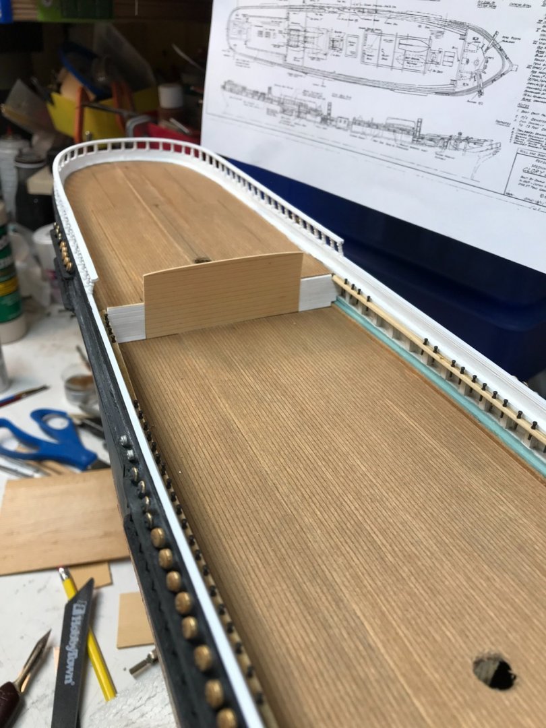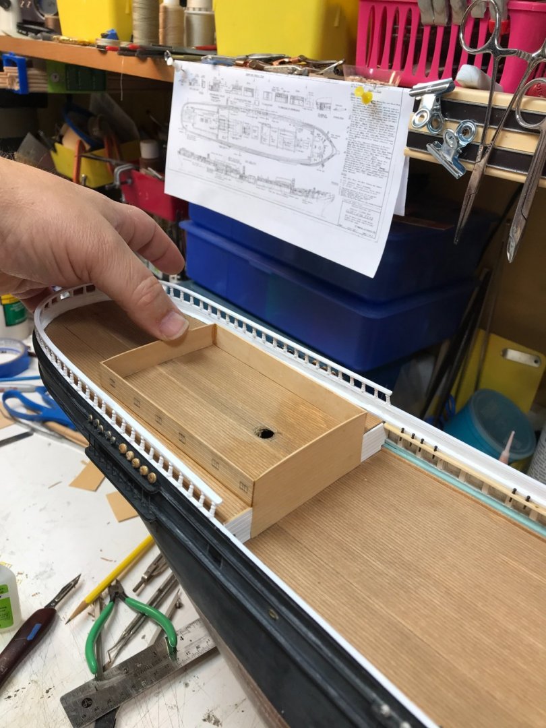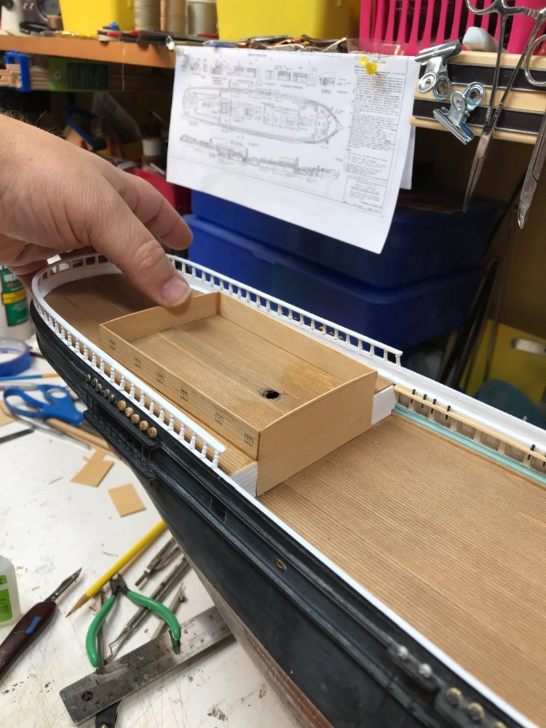-
Posts
5,518 -
Joined
-
Last visited
Content Type
Profiles
Forums
Gallery
Events
Everything posted by rwiederrich
-
No Rich, I appreciate it. sometimes, due to unforeseen issues(scaling, and construction mishaps) one has to make slight compromises in questionable items to fulfil requirements of a larger issue. My measurements for helm house height, length and even width(as you can see there are 6 fantail stanchions as is in the photograph) measuring the distance of the house and to each other. All these correct measurements and elements *SHOULD* make everything come out just right. but sometimes that just isn't the case when scaling. One item I think that is throwing off the view is the rail cap itself. One thing I discovered is that for the rail to work, meaning to have the forward stanchions canted inward at a drastic angle and then to slowly become plum as they move aft along the main rail....means the rail itself could not follow the outline of the edge of the hull, or the main rail. There had to be room allowance for the mizzen shrouds to pass by the railing. This slight forward offset....that had to then become aligned, was a difficult task to accomplish and in doing so changed the appearance of the poop deck lines. Ever so slightly. Now the house is properly aligned with the main rail(some slight issues here and there), but the railing can throw you off. The true difficulty...again, as I've said before, is translating all the elements flawlessly. Sometimes one or more elements need *tweaking*, or just plain altering to make the entirety work. Both the main aft cabin and the helm cabin are slightly angled to allow for the curve of the hull in that portion. But not everything is perfect. I wish we lived in a perfect world. We're shooting for it, but at times we over or under shoot. That's the nature of target practice. Rob
- 3,560 replies
-
- clipper
- hull model
-
(and 2 more)
Tagged with:
-
When you asked me about that image, I tried to get you a copy, but I could not translate the PDF file to an image so I could send it to you. Glad you have it now. Mike has done some great work. And like I said before...I've somehow seen this image before and another showing there is some rounded posts with ornate roman style caps on them. Where is another matter. Rob
-
Wonderful indeed Vlad...just wonderful. there is so much paneling that you really have to pay attention. Not to mention the tiny work involved. My facing will be about half that size....I'm tackling all the inner paneling issues first...corners around windows....under eaves...stuff like that. And i have to ask myself...*How detailed do i need to go..since most of that detail will be lost once the mast, yards and rigging block any real view of it....not to mention the boat skid (With boats on it) and gang that will be directly over and in front of it.🤥 In smaller scales(even larger ones at times), some details can truly be forgone because there is just no way anyone will truly enjoy that detail because it is basically inaccessible. What hill is one willing to die on....... Sometimes some items are very difficult to scale properly...either because surrounding items force it out of scale because of their own issues, or because construction wasn't exact and slight alterations are necessary to make the entire piece work. Good job Vlad Rob
-
I count 6 stanchions behind the helm house in the photo. I have 6 stanchions. The helm house is 8 scale ft tall, 1/8” per ft. sometimes scaling can be difficult, plus Its looking different , but it will all come together. Thanks for paying attention. Rob
- 3,560 replies
-
- clipper
- hull model
-
(and 2 more)
Tagged with:
-
Thank. Right, She has so much to model. I plan on doing the houses right. With lots of paneling. I got the original drawing from Mike of the front of the carriage house. Along With yours I will do my best to be faithful to her builder Rob
- 3,560 replies
-
- clipper
- hull model
-
(and 2 more)
Tagged with:
-
Worked for a little time on the carriage house and helm. stained the roofs an will continue to add paneling and moldings and the doors and windows. Rob
- 3,560 replies
-
- clipper
- hull model
-
(and 2 more)
Tagged with:
-
Yeah. Glory got her helm house extended and it expanded the gap that was there prior and extended up and on top of the aft house to include the older access entry that existed there. Plus a couple of windows were added forward to aid the helmsman. It will become clearer as I add more details. Thanks for looking in. Rob
- 3,560 replies
-
- clipper
- hull model
-
(and 2 more)
Tagged with:
-
- 3,560 replies
-
- clipper
- hull model
-
(and 2 more)
Tagged with:
-
As she started model and as she entered her last active years model...before she was destroyed by salmon loving pirates...... Rob
- 3,560 replies
-
- clipper
- hull model
-
(and 2 more)
Tagged with:
-
In all evidenced images it appears flush, or at least the moldings and trim work is the only items NOT flush. Like on any normal home. Rob
- 3,560 replies
-
- clipper
- hull model
-
(and 2 more)
Tagged with:
-
Looks wonderful George. The modified technique expedited what would have been a much longer, arduous process. One which you tackled and accomplished very well. Great job. One small project down.....another awaits. Rob
- 602 replies
-
- Flying Fish
- Model Shipways
-
(and 2 more)
Tagged with:
-
Thanks Rich, there is so much more to still do......by way of adding all the panels(Parameter and face) , windows and doors. Once this portion is finished I will add the helm to it. Still need to chamfer the house to the deck as well The real trick will come when aligning the mizzen mast hole to the one in the poop deck to attain the proper rake🥺 Rob
- 3,560 replies
-
- clipper
- hull model
-
(and 2 more)
Tagged with:
-
I spent some time thinking about our builds and it is as if they were made from the same kit...following the same plan......OH....but wait.....they are. 😎. There will be slight changes..there always are...even in kit built models.....something to do with the builders perceptions and personal likes....or skills. What a great adventure....we are paving. Rob
- 3,560 replies
-
- clipper
- hull model
-
(and 2 more)
Tagged with:
-
- 3,560 replies
-
- clipper
- hull model
-
(and 2 more)
Tagged with:
-
Here are some comparison images of our (mine and Vlad’s) versions……his 1/72 and my 1/96 version. Looks like we are on the same page for sure. Images were taken when the builds were at about the same stage for each model……though mine is further along. It’s amazing how the study and research has paid off. Rob
- 3,560 replies
-
- clipper
- hull model
-
(and 2 more)
Tagged with:
-
- 3,560 replies
-
- clipper
- hull model
-
(and 2 more)
Tagged with:
-
I worked on the aft cabin today. Here is the beginning, starting with an image of the rail and deck. Rob
- 3,560 replies
-
- clipper
- hull model
-
(and 2 more)
Tagged with:
-
Beautiful. However, if you look at the pic of the aft cabin, you can see men working on the port side right at the beginning of the rail. The man leaning on the side of the roof edge appears to be about 5/8, so that puts his rump resting against the edge at about 3’ish. I place the roof at about the height of the outer rail, or close to it. Your thoughts? Plus there are 4 rings on the steps up to the poop. Rob
- 3,560 replies
-
- clipper
- hull model
-
(and 2 more)
Tagged with:
-
Sweet....You made the transfers work....Wonderful! You're doing a bag-up job Vlad...great work. The hardest part for me was making sure the end of the hood had a nice roll to it as it entered the hull and terminated....I rolled the brass around a small dowel to form it. Those hoods were not easy...to make with all their weird angles and curves. You did great. I love the progress updates. Rob
-
Beautiful Rich. I still wish I could reconcile those door knobs...for sliding doors......if in fact they slide from center to outboard? Rob
- 3,560 replies
-
- clipper
- hull model
-
(and 2 more)
Tagged with:
-
Rich...wouldn't it be amazing if such an article would be written to update historical records to demonstrate through newly found imagery(Made public) and through newly constructed models that Glory may fine her due place in history and the living conscience of the public at large? It could be an historical update and published in and for Nautical Research Journal. Fascinating proposition. Rob
- 3,560 replies
-
- clipper
- hull model
-
(and 2 more)
Tagged with:
-
I try to plan out each mini project and building the aft cabin would have been easier without the rail in place. I just have to be more careful is all. Rob
- 3,560 replies
-
- clipper
- hull model
-
(and 2 more)
Tagged with:
About us
Modelshipworld - Advancing Ship Modeling through Research
SSL Secured
Your security is important for us so this Website is SSL-Secured
NRG Mailing Address
Nautical Research Guild
237 South Lincoln Street
Westmont IL, 60559-1917
Model Ship World ® and the MSW logo are Registered Trademarks, and belong to the Nautical Research Guild (United States Patent and Trademark Office: No. 6,929,264 & No. 6,929,274, registered Dec. 20, 2022)
Helpful Links
About the NRG
If you enjoy building ship models that are historically accurate as well as beautiful, then The Nautical Research Guild (NRG) is just right for you.
The Guild is a non-profit educational organization whose mission is to “Advance Ship Modeling Through Research”. We provide support to our members in their efforts to raise the quality of their model ships.
The Nautical Research Guild has published our world-renowned quarterly magazine, The Nautical Research Journal, since 1955. The pages of the Journal are full of articles by accomplished ship modelers who show you how they create those exquisite details on their models, and by maritime historians who show you the correct details to build. The Journal is available in both print and digital editions. Go to the NRG web site (www.thenrg.org) to download a complimentary digital copy of the Journal. The NRG also publishes plan sets, books and compilations of back issues of the Journal and the former Ships in Scale and Model Ship Builder magazines.




