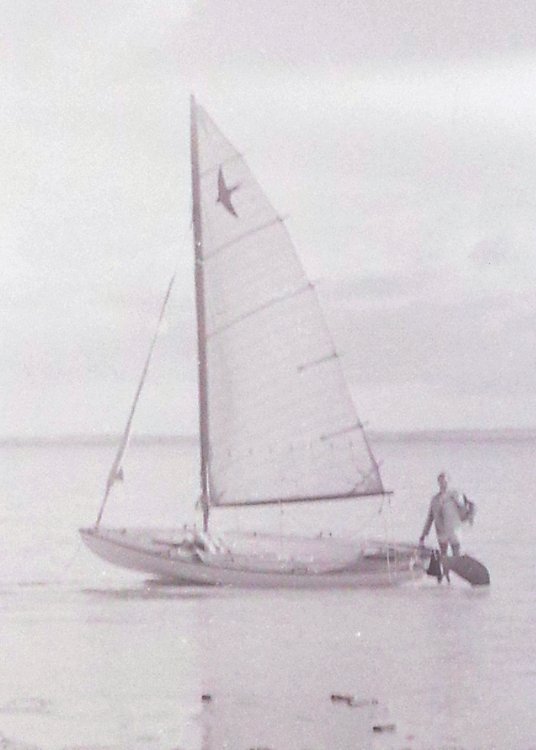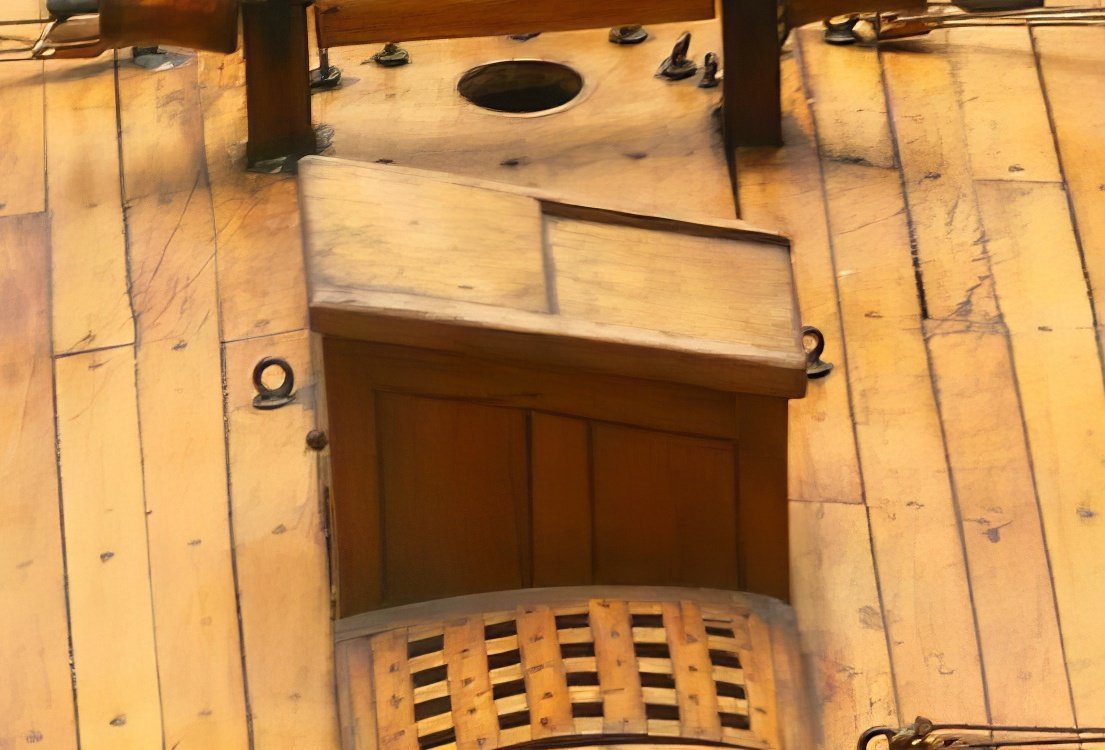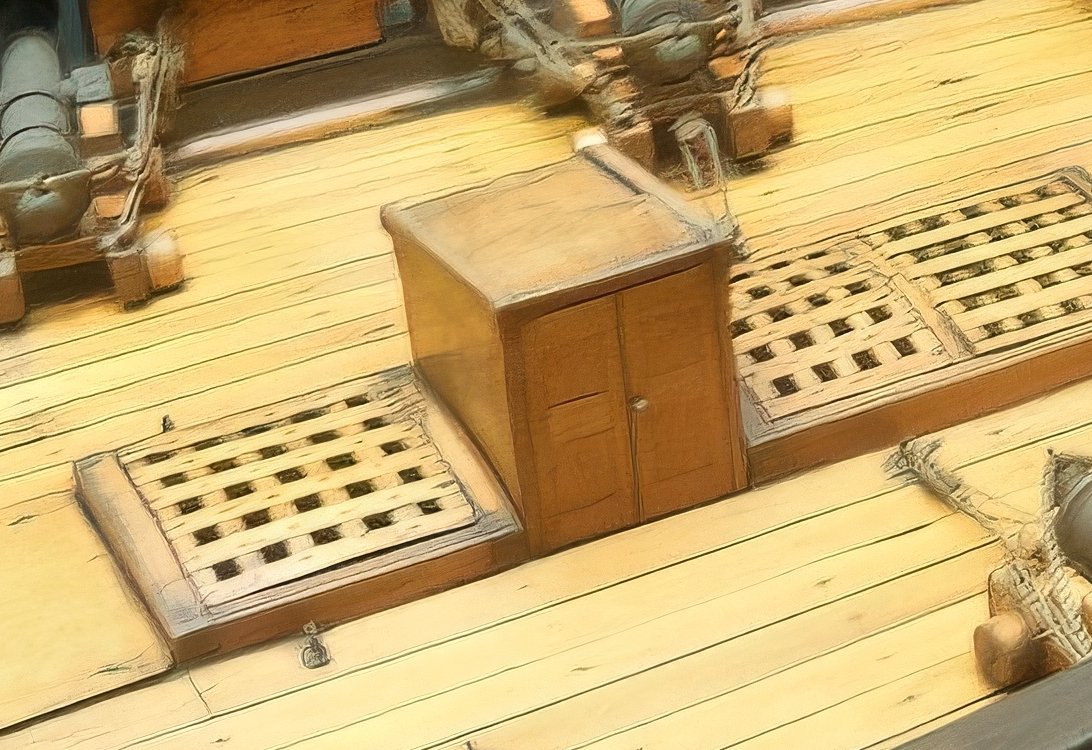-
Posts
967 -
Joined
-
Last visited
Content Type
Profiles
Forums
Gallery
Events
Everything posted by iMustBeCrazy
-
I haven't fully thought this out but perhaps bore out these disks to take a shaft for alignment? Then your supports could support the shaft and be standardised, some fixed to a base some moveable to wherever you're working.
- 288 replies
-
- Santos Dumont No. 18
- hydroplane
-
(and 1 more)
Tagged with:
-
Yes and yes. I used 9mm mdf plus a piece of 3mm. Base is 100x50 big enough to be useful small enough to be handy. The top bits are 25x40 with the right one notched to allow clamping a stop. Everything is just glued in place. Make sure the corners where they meet the saw are square. Glue the left block first and allow the dry then use a straight edge (ruler) and scribe the cut line. Glue the right block using the saw as a spacer and a straight edge to align the blocks, let dry. Glue the 3mm guide and let dry. Cut the guide slot in the 3mm piece. Done. The only things that matter are the squareness of the slots (two sides/corners of each block and the guide) and the alignment of the two blocks. You could do the guide in two pieces using the straight edge to align the left side and the saw the right.
-
Tim, I use a cutting guide (one sided mitre box) and a razor saw for the cross cut then mostly a chisel blade and a file to remove and clean up the rest. Instead of the chisel blade you could also use the razor saw lying on a spacer. I really should remake the cutting guide with the guide piece twice as deep and twice as high (it's currently 12mm deep and 6mm high).
-
Sorry about the delays. Basically I test fitted a wale and found that a straight plank just wouldn't work, I finally figured that the finer bow messed things up (compared to Cheerful) and that a curve was needed forward. I did that and it fits nicely but I guess the rest of the planking will need similar. I also marked the wales on the drawings but when I made two new moulds the wale didn't quite line up with the marks, probably something to do with the fairing but the stem midships and transom are all good with the wale just laying without any coercion. More on the wale when I get around to planking. Now, Tim is building Speedy, a descendant of Lapwing and has distracted me (see the discussion in his log) so I've started building mine: Just the coaming and doors for the moment, I forgot the obligatory 1 cent coin but the doors are about 15mm high and awaiting the glue to dry before sanding.
-
You should be, and I'm sure you will find it indispensable. Meanwhile there's this Vigilant drawing which shows that the companionway may well have sat on the coaming. But after playing around and cutting some wood I've nearly decided the companionway was actually a solid block of wood with the doors (badly) painted on
-
If you edit post #1 you can edit the title.
- 33 replies
-
- Bounty Jolly Boat
- Artesania Latina
-
(and 1 more)
Tagged with:
-
My best guess? I think the aim would be watertight or near to it, this is officer country. You don't want the Captain breaking his leg slipping on a wet ladder. The roof might even be just two very wide boards. As I said, a gutter under the join at the hinge. Probably a half lap where the door meet, the lid covers the top of the doors. But still guesses.
-
Yes, but it still must be removable. I'm still thinking a flat hinged lid but with the hinge line offset 2 or three inches to port and a drip rail (1" x 1") around the underside of the lid (not drawn yet). Still need the lid, panels on the other side, glass on the forward and aft sides, 3" timbers in all four corners (replacing those 1x3 bits at the doors). Like this:
About us
Modelshipworld - Advancing Ship Modeling through Research
SSL Secured
Your security is important for us so this Website is SSL-Secured
NRG Mailing Address
Nautical Research Guild
237 South Lincoln Street
Westmont IL, 60559-1917
Model Ship World ® and the MSW logo are Registered Trademarks, and belong to the Nautical Research Guild (United States Patent and Trademark Office: No. 6,929,264 & No. 6,929,274, registered Dec. 20, 2022)
Helpful Links
About the NRG
If you enjoy building ship models that are historically accurate as well as beautiful, then The Nautical Research Guild (NRG) is just right for you.
The Guild is a non-profit educational organization whose mission is to “Advance Ship Modeling Through Research”. We provide support to our members in their efforts to raise the quality of their model ships.
The Nautical Research Guild has published our world-renowned quarterly magazine, The Nautical Research Journal, since 1955. The pages of the Journal are full of articles by accomplished ship modelers who show you how they create those exquisite details on their models, and by maritime historians who show you the correct details to build. The Journal is available in both print and digital editions. Go to the NRG web site (www.thenrg.org) to download a complimentary digital copy of the Journal. The NRG also publishes plan sets, books and compilations of back issues of the Journal and the former Ships in Scale and Model Ship Builder magazines.







