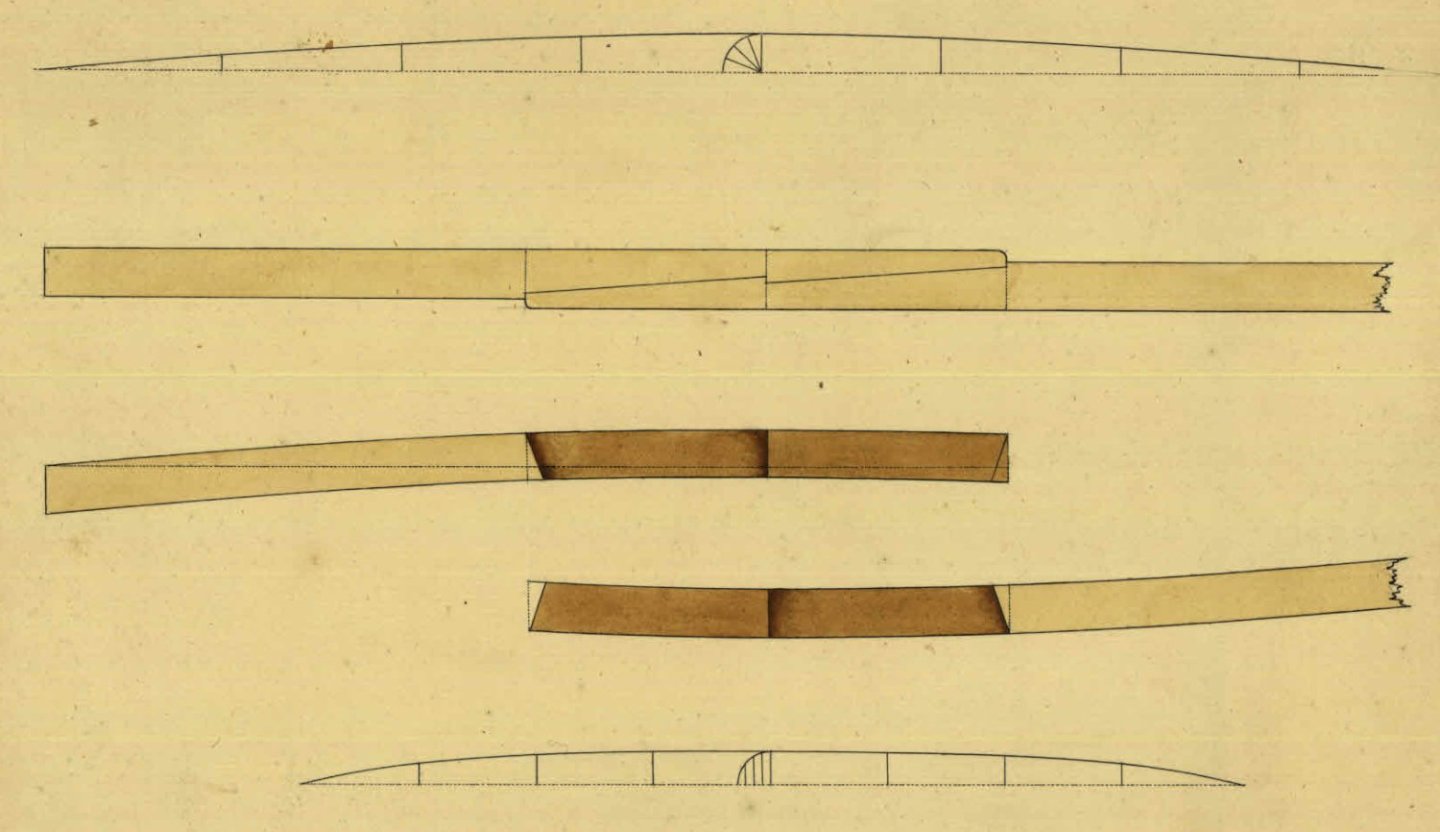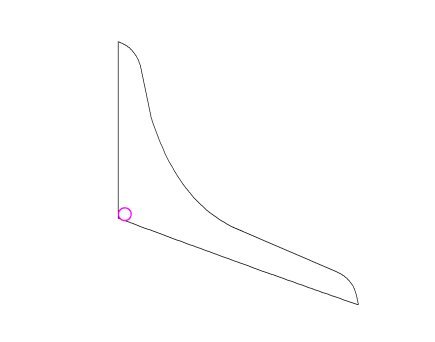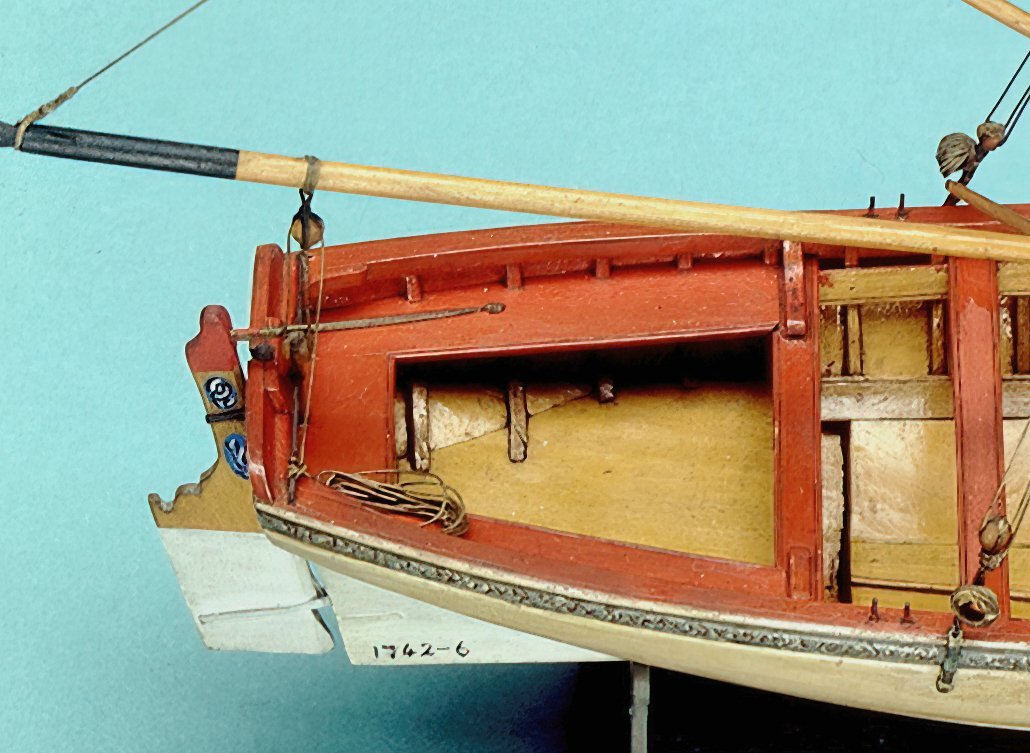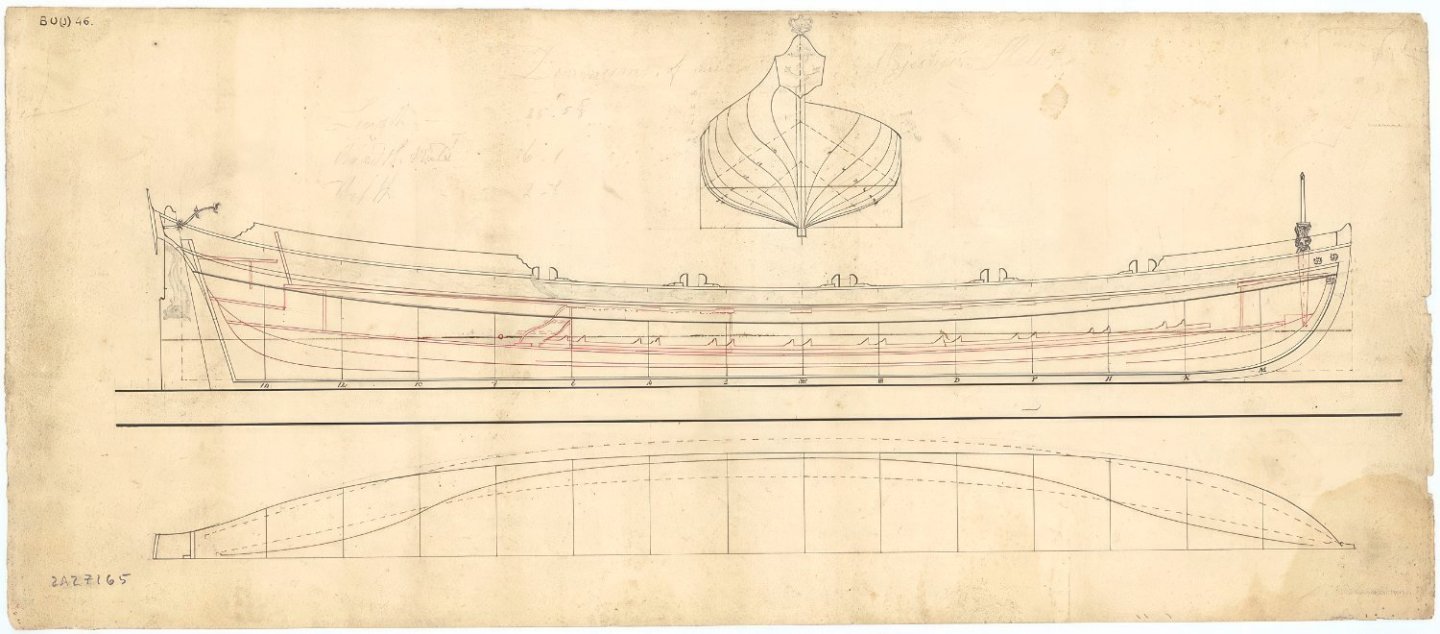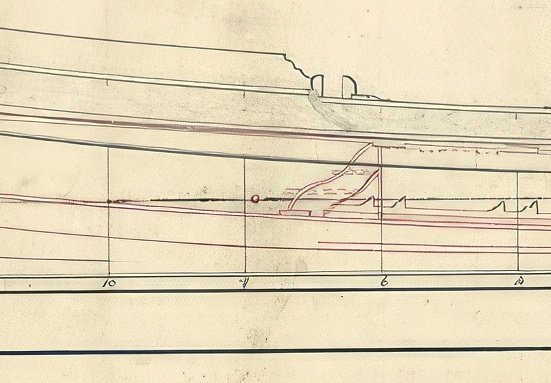-
Posts
975 -
Joined
-
Last visited
Content Type
Profiles
Forums
Gallery
Events
Everything posted by iMustBeCrazy
-

Lapwing 1816 Revenue Cutter
iMustBeCrazy replied to iMustBeCrazy's topic in CAD and 3D Modelling/Drafting Plans with Software
These bits are done I think. I cut some wood and they seem to be going together alright. I mocked up the stern area and found out that a flat stern wouldn't work (and to a lesser extent a flat transom). So, back to the drawing board. Curved stern and timber transoms. After MUCH stuffing around I came to the conclusion that the stern is not just curved but is a section of a cone! The curve at the rail is tighter than that at the counter. The following image also shows me trying to work out the outboard ends of the transoms, first with a flat bevel and not with, hopefully, correct curves. -

Lapwing 1816 Revenue Cutter
iMustBeCrazy replied to iMustBeCrazy's topic in CAD and 3D Modelling/Drafting Plans with Software
A Christmas update, currently working on an new rendition for a possible PoB but ran out of time today. False deck and false keel are probably done, moulds (bulkheads) are mostly done, keel needs a little 'fettling' and just getting started on the stern. Merry Christmas everyone! -
Honestly? My brain says 'around 6 inches'. However the way we perceive smaller objects, 'to scale' often looks 'too busy'. My Renard uses 5mm strips and looks quite believable. The following are 6", 7.5" and 9.5". And this is a PoB Lapwing in progress (I blame you). And since it's already Christmas morning here, Merry Christmas Tim.
-
Don't we all! It's probably the worst replica ever built. So don't take much notice of it. Umm, yes. But that certainly doesn't answer the question. Historically Cutters had washboards (or at least construction that resembled washboards), other boats not so much (as usual there will be exceptions) until around the mid-late 1700s (as usual there will be exceptions) . After Bligh's journey, and perhaps as a result of his books, they seem to have become more popular (as usual there will be exceptions) but that might have been normal evolution. Did I mention there will be exceptions)? I posted this in one of Allan's threads: I guess the general progression was one round pin, two round pins, two rectangular pins, two rectangular pins through a 'plinth', two gusseted rectangular pins with or without plinth, two gusseted rectangular pins with removable washboards and then two rectangular pins with fixed washboards. But I wasn't there. Your boat could be any of those but I think 'one round pin' is unlikely. I know, I know, I'm just confusing you
- 33 replies
-
- Bounty Jolly Boat
- Artesania Latina
-
(and 1 more)
Tagged with:
-

DIY Mini Plane
iMustBeCrazy replied to iMustBeCrazy's topic in Modeling tools and Workshop Equipment
A couple of additions, an (almost) all wood version and a honing guide. I think that's enough planes for now. -
Best way is to go to https://commons.wikimedia.org/wiki/Main_Page and type in your search, say "rmg frigate plan" and you will get https://commons.wikimedia.org/w/index.php?search=rmg+frigate+plan&title=Special:MediaSearch&go=Go&type=image Select image size large and you will get (mostly) the larger scans. You can modify your search using the modifiers AND and OR or even NOT (in caps)(the AND is usually implied) such as "rmg frigate plan 1812 OR 1813 OR 1814" [which is the same as "rmg AND frigate AND plan AND (1812 OR 1813 OR 1814")]
- 33 replies
-
- Bounty Jolly Boat
- Artesania Latina
-
(and 1 more)
Tagged with:
-
G'day Seb, it seems they've finally dropped the claim that this was 'the famous boat...'. As to what it is, it's probably a generic 20'9" longboat, it doesn't really matter just enjoy the build. How were ships boats painted? It probably depended on how much paint of what colour they had on board. For the Bounty all we have is "Hauled the Launch up and breemed her and payed the Bottom with half pitch half Tar." and "Paid the small Cutter with Turpentine having not sufficient white to do it." Payed or Paid meant Painted. So my guess is Bligh's boats were painted white but I have no idea how much of them was white. If you want to read more about Bounty's boats, see my sig.
- 33 replies
-
- Bounty Jolly Boat
- Artesania Latina
-
(and 1 more)
Tagged with:
-
I do sometimes think "on my boat I'd do it like this". And then do it my way. Probably in the corner of the knee, like this: I would also keep the tiller just above the transom so the horse isn't too tall, put a slight bow in the horse and bend it's 'legs' so that it is vertical above where it goes through the knee. But that's just how I'd do it.
- 66 replies
-
- 18th Century Armed Longboat
- Model Shipways
-
(and 1 more)
Tagged with:
-
It doesn't make sense to anybody. However, the Medway model shows a horse barely above the seat. This can be a very puzzling hobby.
- 66 replies
-
- 18th Century Armed Longboat
- Model Shipways
-
(and 1 more)
Tagged with:
-
A few weeks ago I made myself a mini plane, it's 80mm long which fits nicely in my hand, has brass sides and I made it with a 'T' shaped blade (or iron) which, at the cutting edge, is the full width of the plane. But this meant that I couldn't use it as a shooting plane. So I decided to make another smaller which could. Parts list: Hardwood (something hard wearing that makes a nice 'clack' when you hit it), brass strap, three nails (two roughly 2mm diameter and one roughly 3mm diameter), epoxy glue and hardened steel for the blade (I used a reciprocating saw blade). Tools: Wood saw, Hacksaw, Drill, Drill bits the size of the nails, Hammer, Sandpaper (various grades), an Angle Grinder with 1mm thick disk and something to act as an Anvil. But I admit I also used a band saw and a disk sander. First, dress your wood to the required size but make it about twice as long as your finished plane. I my case 10x19x120mm. Cut out the template from the plan and glue it about the middle of the wood. Drill the two smaller holes. You will need either two drill bits for alignment when glueing or you could use the nails. Cut the 62 and 45 degree angles, trying to keep the 45 as square to the sides as you can. Cut the brass to size, glue the template and in one piece drill the small holes with the same drill bits used for the wood. Test fit as below. Mark the end of the brass on the long piece of wood (the one with the 45° angle), cut it to length. Do not cut the short piece until after glueing. Epoxy the drilled side to the two pieces of wood using the drill bits to align them and a flat surface to align the base, epoxy the other side using the back edge to align. While drying, cut the blade to size and sharpen it. I used 25° After the glue has cured, drill the holes through both sides, countersink the holes slightly, cut the nails to the overall width plus 2mm and make a wooden spacer 1mm thick with a hole in the middle slightly larger than the large nail (say 4mm). Now you need your Anvil, something solid with a hard surface, could be the back of a vise (not the jaws) or a small steel plate on a rock. Place the wooden spacer on the anvil, place the plane on the spacer with one nail through the hole, peen the nail so that it fills the counter sink, turn the plane over without the spacer and peen the other end of the nail. When peening the large nail, use the offcut saved earlier to keep the brass sides from bending. Sand both sides of the plane until the nails are flush with the brass. Generally sand the plane to soften edges and corners, make it nice. Cut the wedge to size. On a cutting board, fit the blade, fit the wedge and tap it in firmly. To adjust the depth of cut tap (quite hard) the front of the plane for a deeper cut or the back of the plane for a shallower cut. Fin. Mini Plane.pdf
-
Allan, I'm embarrassed. I know I've seen round foot rails depicted before, I thought in Pinnaces or Barges, but this morning I can't find any examples. I'd say Chuck's nailed it except in this case it seems to be set up for two positions. Also note the round foot rail for the aft thwart in this enlargement. Drat, the forum re-sized it.
-
Actually they both did. The drawings in Allan's first post show the deck of Bristol (with scarphs) and the profile drawing of Portland (also with scarphs). Here's some more drawings: Now, here's an interesting one, Stirling Castle has no deck beam timbers longer than about 24 feet. Where 24' is sufficient for a scarph joint one is used, if 24' is not long enough a chock is used instead. Unfortunately the profile drawing doesn't show any joints.
About us
Modelshipworld - Advancing Ship Modeling through Research
SSL Secured
Your security is important for us so this Website is SSL-Secured
NRG Mailing Address
Nautical Research Guild
237 South Lincoln Street
Westmont IL, 60559-1917
Model Ship World ® and the MSW logo are Registered Trademarks, and belong to the Nautical Research Guild (United States Patent and Trademark Office: No. 6,929,264 & No. 6,929,274, registered Dec. 20, 2022)
Helpful Links
About the NRG
If you enjoy building ship models that are historically accurate as well as beautiful, then The Nautical Research Guild (NRG) is just right for you.
The Guild is a non-profit educational organization whose mission is to “Advance Ship Modeling Through Research”. We provide support to our members in their efforts to raise the quality of their model ships.
The Nautical Research Guild has published our world-renowned quarterly magazine, The Nautical Research Journal, since 1955. The pages of the Journal are full of articles by accomplished ship modelers who show you how they create those exquisite details on their models, and by maritime historians who show you the correct details to build. The Journal is available in both print and digital editions. Go to the NRG web site (www.thenrg.org) to download a complimentary digital copy of the Journal. The NRG also publishes plan sets, books and compilations of back issues of the Journal and the former Ships in Scale and Model Ship Builder magazines.



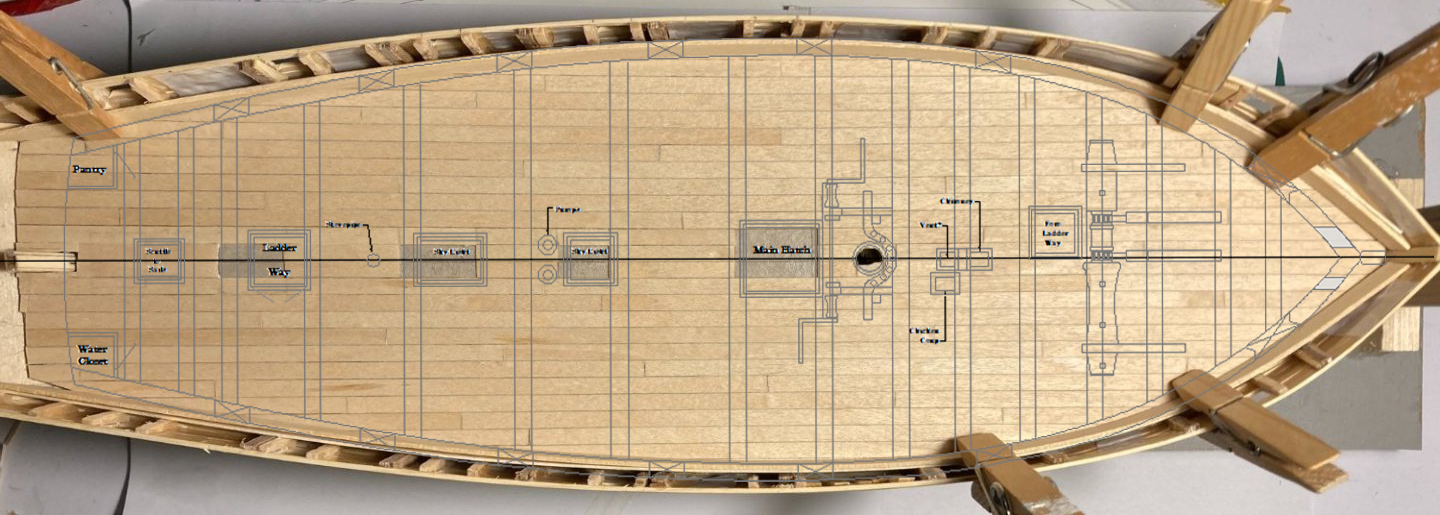
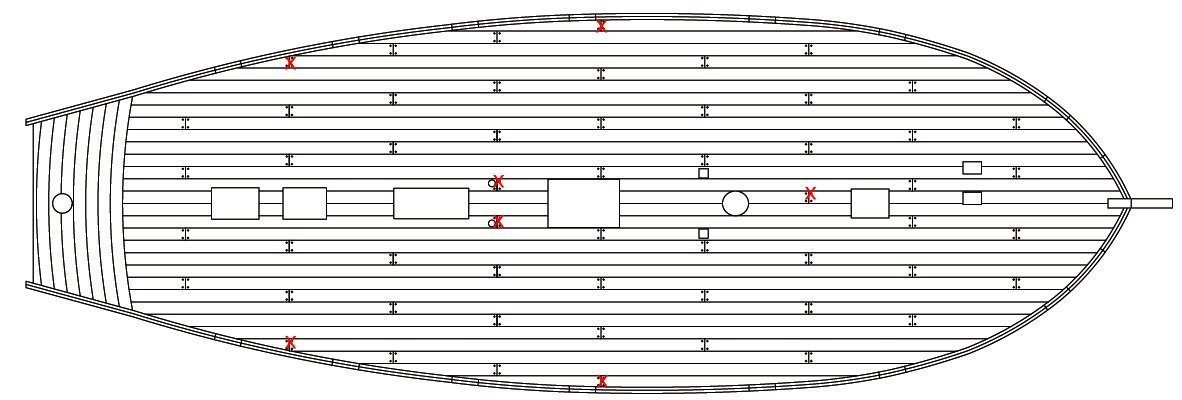

j7815gc.jpg.8a52d1e5b230d470dcfc3fadfe03d53b.jpg)

