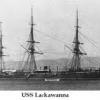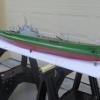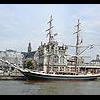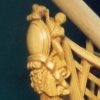-
Posts
1,267 -
Joined
-
Last visited
Reputation Activity
-
 AnobiumPunctatum reacted to Remcohe in HMS Kingfisher 1770 by Remcohe - 1/48 - English 14-Gun Sloop - POF
AnobiumPunctatum reacted to Remcohe in HMS Kingfisher 1770 by Remcohe - 1/48 - English 14-Gun Sloop - POF
Thanks all for the warm welcome back!
So here's some progress. The forward strokes of the spriketting are done. Two layers of wood are used, they are now thin enough to bend by hand and set them in place to do the final shaping to match the waterway. They are done anchor stock style, so not having to do wet/warm bending them is a big plus.
The first layer is intentionally done a bit wider and cut to size after the second layer is fixed (the surplus is seen in the second pic)
Getting to fay the planks into the waterway called for some additional sanding and shaping to get a clean transition.
The quick work will be thinner and can probably be done with a single layer of planking.
Remco
-
 AnobiumPunctatum got a reaction from Eddie in Triton cross section by Anguirel -1:48
AnobiumPunctatum got a reaction from Eddie in Triton cross section by Anguirel -1:48
No problem, here are the values for the regular frames from Elements of Naval Architecture (Steel):
floor timber: 12 1/2''
1st futtock: 13''
2nd futtock: 11''
3rd futtock: 10 1/2''
4th futtock: 10 1/4''
top timber: 10''
Source: Allan Yedlinsky: Scantlings of Royal navy Ships 1719-1805, SeaWatchBooks LLC, 2014
-
 AnobiumPunctatum got a reaction from DocBlake in Triton cross section by Anguirel -1:48
AnobiumPunctatum got a reaction from DocBlake in Triton cross section by Anguirel -1:48
No problem, here are the values for the regular frames from Elements of Naval Architecture (Steel):
floor timber: 12 1/2''
1st futtock: 13''
2nd futtock: 11''
3rd futtock: 10 1/2''
4th futtock: 10 1/4''
top timber: 10''
Source: Allan Yedlinsky: Scantlings of Royal navy Ships 1719-1805, SeaWatchBooks LLC, 2014
-
 AnobiumPunctatum got a reaction from -Dallen in Triton cross section by Anguirel -1:48
AnobiumPunctatum got a reaction from -Dallen in Triton cross section by Anguirel -1:48
No problem, here are the values for the regular frames from Elements of Naval Architecture (Steel):
floor timber: 12 1/2''
1st futtock: 13''
2nd futtock: 11''
3rd futtock: 10 1/2''
4th futtock: 10 1/4''
top timber: 10''
Source: Allan Yedlinsky: Scantlings of Royal navy Ships 1719-1805, SeaWatchBooks LLC, 2014
-
 AnobiumPunctatum got a reaction from Eddie in Triton cross section by Anguirel -1:48
AnobiumPunctatum got a reaction from Eddie in Triton cross section by Anguirel -1:48
Aguriel,
if you have Antscherls TFFM have a look in volume 1, page 88. There is a description for the correct position of the treenails in the chocks.
To your observations and questions:
correct correct correct Yes, only the floor timbers and first futtocks are glued together. The timbers for the other frames are thinner and there the double frames will be connected with spacers. B and D are single frames. The change of double and single frames is common for English ships of this period. Frame 0: floor timber 1ft 4in, second futtock 1ft 3in, fourth futtock 1ft 1in; Frame 1 and (A): first futtock 1ft 4in, third futtock 1ft, 2in, top timber 1ft 1in That's a question of what you want. In the group build all timbers ofthe frames have the same size. In the original ship the timbers will become thinner. In my opinion and if this is your first try I would follow this simplification. If you like to know the correct sizes I will have a look in my book. Yes, there are the spacers. If you follow the dimensions in the books the top timbers are 1/4in smaller. I think that this is negligible in 1/48. The position of the gun ports gives the position of the frames The sizes of the timbers and the tolerances define the space. I would start to build the double frames and position them correct. Then I would add the filling frames (single frames) regular between them. See answer 6 -
 AnobiumPunctatum got a reaction from mtaylor in H.M.S. Triton Cross Section by Ainars Apalais - 1:48
AnobiumPunctatum got a reaction from mtaylor in H.M.S. Triton Cross Section by Ainars Apalais - 1:48
Your progress looks quite good.
-
 AnobiumPunctatum reacted to giampieroricci in L'Amarante 1749 by giampieroricci - FINISHED - 1:30 - French Corvette
AnobiumPunctatum reacted to giampieroricci in L'Amarante 1749 by giampieroricci - FINISHED - 1:30 - French Corvette
the stern decoration is almost over
-
 AnobiumPunctatum reacted to Anguirel in Triton cross section by Anguirel -1:48
AnobiumPunctatum reacted to Anguirel in Triton cross section by Anguirel -1:48
Hi
Christian, thanks for the info. I think it's too late to go with simplification... if it's not too much trouble for you can you send me the correct sizes?
-
 AnobiumPunctatum reacted to Mike Y in Beavers Prize 1777 by Mike Y - 1:48 - POF - Hahn style
AnobiumPunctatum reacted to Mike Y in Beavers Prize 1777 by Mike Y - 1:48 - POF - Hahn style
Semi-offtopic. Finished the jewelry box, the build log is here if somebody is interested: http://imgur.com/a/7fNCc
That was an interesting practice, took longer than expected. Totally new skill of turning a non-square non-flat warped piece of wood and making it square, flat and parallel on all sides. Jointing and planing, something not frequently used in the ship modelling!
Also, my standard way of "cutting an oversized part and sanding it to shape later on" does not work on that scale, so there were much more careful calculations and cutting to final dimensions from the first attempt. Well, maybe shaving 0.5mm from some risky pieces with the block plane..
First time I used OSMO Polyx (http://www.osmouk.com/sitechapter.cfm?chapter=82&page=247) as a wood finish. It is surprisingly good - dries fast, easy to apply, the end result is really strong. Will test it on a small scale, might be a good finish for the model. Anybody has an experience with OSMO as a ship modelling finish?
-
 AnobiumPunctatum got a reaction from Canute in H.M.S. Triton Cross Section by Ainars Apalais - 1:48
AnobiumPunctatum got a reaction from Canute in H.M.S. Triton Cross Section by Ainars Apalais - 1:48
Your progress looks quite good.
-
 AnobiumPunctatum got a reaction from DocBlake in Triton cross section by Anguirel -1:48
AnobiumPunctatum got a reaction from DocBlake in Triton cross section by Anguirel -1:48
Aguriel,
if you have Antscherls TFFM have a look in volume 1, page 88. There is a description for the correct position of the treenails in the chocks.
To your observations and questions:
correct correct correct Yes, only the floor timbers and first futtocks are glued together. The timbers for the other frames are thinner and there the double frames will be connected with spacers. B and D are single frames. The change of double and single frames is common for English ships of this period. Frame 0: floor timber 1ft 4in, second futtock 1ft 3in, fourth futtock 1ft 1in; Frame 1 and (A): first futtock 1ft 4in, third futtock 1ft, 2in, top timber 1ft 1in That's a question of what you want. In the group build all timbers ofthe frames have the same size. In the original ship the timbers will become thinner. In my opinion and if this is your first try I would follow this simplification. If you like to know the correct sizes I will have a look in my book. Yes, there are the spacers. If you follow the dimensions in the books the top timbers are 1/4in smaller. I think that this is negligible in 1/48. The position of the gun ports gives the position of the frames The sizes of the timbers and the tolerances define the space. I would start to build the double frames and position them correct. Then I would add the filling frames (single frames) regular between them. See answer 6 -
 AnobiumPunctatum reacted to Ainars Apalais in H.M.S. Triton Cross Section by Ainars Apalais - 1:48
AnobiumPunctatum reacted to Ainars Apalais in H.M.S. Triton Cross Section by Ainars Apalais - 1:48
Happy new year every one:)
I also wanted to show the my progress of H.M.S.Triton .
For me it all happens slowly. But not going to give up.
When all the parts were cut. Glued it together I had no problems.
Once the frame had glued together. Cut out recess for Kell and Kellson
With file mace good frames straight part and recess for Kell.
With Drum sander sanding inside the frames.
At the moment that's all. I started working at the tree nails for frames.
But I wanted to ask. Are there any direct information about that?
In looking at the work of others. It seems that everyone is doing it differently.
P.S.
Sorry for my English. Because I do so just learning, as ship modeling
-
 AnobiumPunctatum reacted to Ainars Apalais in H.M.S. Triton Cross Section by Ainars Apalais - 1:48
AnobiumPunctatum reacted to Ainars Apalais in H.M.S. Triton Cross Section by Ainars Apalais - 1:48
Hi All.
Finally I chose to start this project. Like many others this will be my first attempt to scratch building. But I hope that I will have enough skills and have time to finish it.
I completed the all kell parts, and ready for next step.
Like to ask for the rest of the plans
-
 AnobiumPunctatum got a reaction from mtaylor in Triton cross section by Anguirel -1:48
AnobiumPunctatum got a reaction from mtaylor in Triton cross section by Anguirel -1:48
Aguriel,
if you have Antscherls TFFM have a look in volume 1, page 88. There is a description for the correct position of the treenails in the chocks.
To your observations and questions:
correct correct correct Yes, only the floor timbers and first futtocks are glued together. The timbers for the other frames are thinner and there the double frames will be connected with spacers. B and D are single frames. The change of double and single frames is common for English ships of this period. Frame 0: floor timber 1ft 4in, second futtock 1ft 3in, fourth futtock 1ft 1in; Frame 1 and (A): first futtock 1ft 4in, third futtock 1ft, 2in, top timber 1ft 1in That's a question of what you want. In the group build all timbers ofthe frames have the same size. In the original ship the timbers will become thinner. In my opinion and if this is your first try I would follow this simplification. If you like to know the correct sizes I will have a look in my book. Yes, there are the spacers. If you follow the dimensions in the books the top timbers are 1/4in smaller. I think that this is negligible in 1/48. The position of the gun ports gives the position of the frames The sizes of the timbers and the tolerances define the space. I would start to build the double frames and position them correct. Then I would add the filling frames (single frames) regular between them. See answer 6 -
 AnobiumPunctatum reacted to Anguirel in Triton cross section by Anguirel -1:48
AnobiumPunctatum reacted to Anguirel in Triton cross section by Anguirel -1:48
Hi,
So I finished my first double frame. This was done mainly for testing since the frame is wrong some time now... I think the treenails and copper nails came out alright, the copper nails more then the treenails.
One half
The other half
The treenails
And the treenails on the scarph
I realised now that the treenails on the scarph should had gone through to the other side. But should the same thing be done on the chock?
For the finish I was planning on using Danish oil but I must admit it let the wood darker then I was expecting...
One half
The other half
The treenails
While I was putting the treenails I used a pencil to "paint" the treenails black but most of it came off during the process of applying the treenails to the frame. At the time I was worried that the black wouldn't show but I guess I was wrong.
I ordered wood from The Lumberyard and from Hobby Mill, although the are the same wood type (boxwood) there are not the same...
For last... next time have to be more careful to maintain the frame square when doing the holes for the treenails. This is a stupid way to ruin a frame almost at the end
-
 AnobiumPunctatum got a reaction from Piet in Young America 1853 by EdT - FINISHED - extreme clipper
AnobiumPunctatum got a reaction from Piet in Young America 1853 by EdT - FINISHED - extreme clipper
It does. Your clipper will be a possible project in the future if my sloop is finished. I like the lines of the hull and also the interesting rigging of this ship type. How long will be the fully rigged model in 1/72?
-
 AnobiumPunctatum got a reaction from Eddie in Triton cross section by Anguirel -1:48
AnobiumPunctatum got a reaction from Eddie in Triton cross section by Anguirel -1:48
Your frame is looking really good. The joints a very clean. Have you used a black pecil for showing them? I would only use a light brown pencil.
If you don't understand the drawing, please ask. I am happy if I can help you. I hope the following information help you to understand the drawing a little bit better.
The drawing is a part of the originial Disposition of Frames Drawing for HMS Triton. It shows the arrangement of the frames. The small numbers and letters at the bottom indentify the station lines. The midship frame is at station 0. It is a single frame with a thickness which is not common for ships of this period. Therefore the shipbuildes have given the dimensions of the different timbers. The next frame is a double frame. From the second futtock to the top you see a double line, because there is air between the frames. To connect the frames spacers (small timber blocks) are necessary. Under the gun ports are two single frames which have the regular dimensions. Allan Yedlinskys book is a fantastic reference for finding the correct dimensions. The next frame is a double frame, also with air ventilation.
If you need further information, please let me know.
-
 AnobiumPunctatum got a reaction from mtaylor in Triton cross section by Anguirel -1:48
AnobiumPunctatum got a reaction from mtaylor in Triton cross section by Anguirel -1:48
Your frame is looking really good. The joints a very clean. Have you used a black pecil for showing them? I would only use a light brown pencil.
If you don't understand the drawing, please ask. I am happy if I can help you. I hope the following information help you to understand the drawing a little bit better.
The drawing is a part of the originial Disposition of Frames Drawing for HMS Triton. It shows the arrangement of the frames. The small numbers and letters at the bottom indentify the station lines. The midship frame is at station 0. It is a single frame with a thickness which is not common for ships of this period. Therefore the shipbuildes have given the dimensions of the different timbers. The next frame is a double frame. From the second futtock to the top you see a double line, because there is air between the frames. To connect the frames spacers (small timber blocks) are necessary. Under the gun ports are two single frames which have the regular dimensions. Allan Yedlinskys book is a fantastic reference for finding the correct dimensions. The next frame is a double frame, also with air ventilation.
If you need further information, please let me know.
-
 AnobiumPunctatum got a reaction from Chasseur in Young America 1853 by EdT - FINISHED - extreme clipper
AnobiumPunctatum got a reaction from Chasseur in Young America 1853 by EdT - FINISHED - extreme clipper
It does. Your clipper will be a possible project in the future if my sloop is finished. I like the lines of the hull and also the interesting rigging of this ship type. How long will be the fully rigged model in 1/72?
-
 AnobiumPunctatum got a reaction from Canute in Triton cross section by Anguirel -1:48
AnobiumPunctatum got a reaction from Canute in Triton cross section by Anguirel -1:48
Your frame is looking really good. The joints a very clean. Have you used a black pecil for showing them? I would only use a light brown pencil.
If you don't understand the drawing, please ask. I am happy if I can help you. I hope the following information help you to understand the drawing a little bit better.
The drawing is a part of the originial Disposition of Frames Drawing for HMS Triton. It shows the arrangement of the frames. The small numbers and letters at the bottom indentify the station lines. The midship frame is at station 0. It is a single frame with a thickness which is not common for ships of this period. Therefore the shipbuildes have given the dimensions of the different timbers. The next frame is a double frame. From the second futtock to the top you see a double line, because there is air between the frames. To connect the frames spacers (small timber blocks) are necessary. Under the gun ports are two single frames which have the regular dimensions. Allan Yedlinskys book is a fantastic reference for finding the correct dimensions. The next frame is a double frame, also with air ventilation.
If you need further information, please let me know.
-
 AnobiumPunctatum reacted to Anguirel in Triton cross section by Anguirel -1:48
AnobiumPunctatum reacted to Anguirel in Triton cross section by Anguirel -1:48
Hi,
Anobium what a wonderful idea... when you say 3 thick frames at station 0 are you referring to the changes in thickness as we go up? The first biggest problem about this idea is that I still can't understand everything in those kind of plans. But I will try.
As for the frame I was building I used black paper to simulate the pitch and tar that was used. This introduced a extra high to the floors, futtocks and top timbers that I was not successful at compensating and one side of one of the halfs is bigger then the other. I also had to compensate the size of the chock and scarphs. Because of this (and Anobium's idea) this frame is now garbage.
I still used this frame to do some testing and to see the final result of using the black paper
One half...
The other half...
And the inside...
Now for the treenails. I will try boxwood (same wood as frames) for the treenails and copper wires for the nails. Let's see how it looks
-
 AnobiumPunctatum got a reaction from EdT in Young America 1853 by EdT - FINISHED - extreme clipper
AnobiumPunctatum got a reaction from EdT in Young America 1853 by EdT - FINISHED - extreme clipper
It does. Your clipper will be a possible project in the future if my sloop is finished. I like the lines of the hull and also the interesting rigging of this ship type. How long will be the fully rigged model in 1/72?
-
 AnobiumPunctatum got a reaction from Eddie in Triton cross section by Anguirel -1:48
AnobiumPunctatum got a reaction from Eddie in Triton cross section by Anguirel -1:48
Aguriel,
if you build the frames original,why don't you use the original frames design? You can use the pattern of the Group Build for this, if you let a little bit timber outside of the lines. It would be very interesting to see the 3 thick frames at station 0.
-
 AnobiumPunctatum got a reaction from Captain Poison in Triton cross section by Anguirel -1:48
AnobiumPunctatum got a reaction from Captain Poison in Triton cross section by Anguirel -1:48
Aguriel,
if you build the frames original,why don't you use the original frames design? You can use the pattern of the Group Build for this, if you let a little bit timber outside of the lines. It would be very interesting to see the 3 thick frames at station 0.
-
 AnobiumPunctatum got a reaction from mtaylor in Triton cross section by Anguirel -1:48
AnobiumPunctatum got a reaction from mtaylor in Triton cross section by Anguirel -1:48
Aguriel,
if you build the frames original,why don't you use the original frames design? You can use the pattern of the Group Build for this, if you let a little bit timber outside of the lines. It would be very interesting to see the 3 thick frames at station 0.











