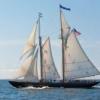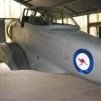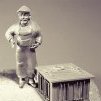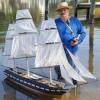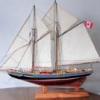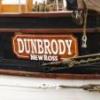-
Posts
548 -
Joined
-
Last visited
Reputation Activity
-
 Elia got a reaction from PeteB in Arethusa 1907 by Elia - Knockabout Banks Fishing Schooner
Elia got a reaction from PeteB in Arethusa 1907 by Elia - Knockabout Banks Fishing Schooner
Earlier than my steering wheel endeavor I had fabricated the cat heads and installed the chainplates. All of the deck furniture remains only temporarily placed for context.
Funny thing about the deadeyes - they don't want to stand upright, as in the photos. They lay over, free on their pivot pins...
And last, but not least, thank you to all those who've 'liked' my updates!
Cheers,
Elia
-
 Elia got a reaction from IgorSky in Arethusa 1907 by Elia - Knockabout Banks Fishing Schooner
Elia got a reaction from IgorSky in Arethusa 1907 by Elia - Knockabout Banks Fishing Schooner
Shipwrights - a little progress on my dearest Arethusa. Third time is a charm, at least for me and the yellow cove. I redid one last section of it on the starboard bow, eliminating the last offensive (to me) waver. Done. Yipee! I have added the ship's name and hail port in the appropriate locations, using Woodland Scenic Dry Transfer letters, and have repainted much of the upper hull black. I have completed the checker board guide installations, the boom buffer, the cleats, the chocks, and the stanchion located ringbolts. I have also installed guide pins for the deck furniture to ensure proper placement and to ensure better retention of the components. It is surprising how much time all of those little elements time.
Though not show here in photos I have completed 16 of the 20 double wire strops for the deadeyes, have stained the deadeyes (Minwax Ebony stain), and have fabricated/soldered much of the catheads. I hope to show all of these elements assembled in the not too distant future.
Cheers,
Elia
-
 Elia got a reaction from JerseyCity Frankie in Arethusa 1907 by Elia - Knockabout Banks Fishing Schooner
Elia got a reaction from JerseyCity Frankie in Arethusa 1907 by Elia - Knockabout Banks Fishing Schooner
Shipwrights - it has been a long time since I last posted progress on Arethusa. I have been working away on her, in little snippets of time here and there. Springtime turned to summer, when my modeling usually all but ceases, replaced by outdoor activities. Autumn typically welcomes the shipwright (me!) back to his work shop. This year my wife and I decided to embark on a large home improvement project and it has taken far more time and energy than initially estimated. That resulted in less model time than I had hoped for. I am now getting a little modeling time in and following are some progress photos.
The saga of the yellow cove stripe is almost over. I had removed the offending strip of wood, per my previous postings, glued in the repair strip, and spackled, sanded and faired it. I then painted the yellow stripe region. After the painted dried for a couple of days I applied the 1/64” wide masking tape. It was surprisingly difficult for me to get it to run straight and true along the new piece of wood. ?! Once in place I painted a light coat of the yellow over the masking tape to seal its edges for bleed under by the black topcoat, which followed. The resulting stripe looks thin and yellow, as desired, though it wanders a wee bit. I think I’ll live with it. As you can see if the accompanying photo I’ve added some white to the scuppers. All of my remediation work had filled in the scuppers with spackle, sanding dust, primer, and paint. I cleaned out the scuppers and applied some of my white paint as touch-up. Once the chainplates are attached I’ll apply black topcoat and it should look tidy (at least that is the plan).
Speaking of chainplates - I have been working away on those details. First off was making the deadeyes. Ron (Oneida build) was very helpful in providing me a direction in which to proceed regarding making my deadeyes. I followed his lead, similar to Harold Underhill, in making a jig to locate the lanyard holes and setting the height of the deadeye.
I don’t know if you shipwrights ever see a detail on the full size ship that just sticks with you and you find you need to model it, but that happened to me on the deadeyes. The large Gloucester schooners had deadeyes which were iron stropped to the chainplates. That in itself isn’t unusual. What is unique (in my mind at least) was that the strops were double wire loops. Not one, but two iron strops restrain the deadeye to the chainplate. I had purchased britannia deadeyes from Blue Jacket Shipcrafters for Arethusa but upon inspection I found I could not easily make the purchased deadeyes accept the double iron strop arrangement. Thus I set off on making the lower deadeyes. I used boxwood as it is hard, has little grain direction, and cuts and sands cleanly.
The larger deadeyes on the larger schooners were 7” to 7 1/2” in diameter and the width was about 5”. On my model the ones I’ve made are 0.160” diameter (4mm) and 0.10” thick. The smaller lower deadeyes were 5 1/5” in diameter, and my model ones are 0.115” diameter (3mm). Interestingly these double stropped deadeyes are essentially flat faced, making fabrication a little easier.
My deadeye fabrication process was as follows:
Shape wooden rod from square stock using chisels to form first an octagon, chuck it in a hand drill, and use progressively fine grits of sandpaper to sand to the final deadeye diameter.
Using the little jig and a pin vise drill the three lanyard holes.
Chuck the dowel in my benchtop drill press. Use the jig to mark the final width/cut of the deadeye with a fine kerf saw (on the drill press).
Use a triangular section file to create the strop grooves (on the drill press). This was the most inconsistent part of my process as I didn’t have (or use/implement) some ‘tool rest’ with which to steady the file. Remove the deadeye from the drill press and saw off the deadeye at the previously marked line.
Finish drilling through the lanyard holes.
I eased the holes with a micro “V” shaped gouge, followed by using the lanyard hole drill bit in the pin vise, rotated slowly, and angled to create a shallow groove. All edges were then lightly sanded.
I have made the chainplates, both (16) longer ones for the lower shrouds and (4) shorter ones for the upper shrouds. I used a jig to locate the chainplates for drilling the bolt holes. The upper loops are soldered. A few extras were made as I typically lose or mess up some when working through the fabrication steps.
I have fabricated the jumbo, jib, and flying jib stay ironwork from brass sheet stock.
I have made some cleats:
And some chocks:
And for the deadeyes I have begun making the double iron strops. Here is a photo of my jig for forming the strop from 26 gauge brass wire. I solder the one loop end, trim off the excess wire, and file it to resemble a hoop end. I then use a larger drill bit shank to wrap the double strop around and straighten the hoop ends.
Once the strops are complete I'll proceed with assembling the deadeyes to the chainplates. I intend to stain the deadeyes black and paint the strops (before attaching them to the deadeyes) dull silver (for they were galvanized). I'm scheming now on how to solder the bolt and nut hardware, joining the iron strops to the chainplate.
Hopefully it won't been almost a year before I post further progress!
Cheers,
Elia
-
 Elia got a reaction from JerseyCity Frankie in Arethusa 1907 by Elia - Knockabout Banks Fishing Schooner
Elia got a reaction from JerseyCity Frankie in Arethusa 1907 by Elia - Knockabout Banks Fishing Schooner
I've spent the past few weeks preparing for, and painting, the rails and hull. For the most part it was turned quite acceptable to me. There is one glaring exception, and I'll focus on that later.
Once the Monkey Rails were completed I proceeded to apply a sealer/primer to the rails, perform a light sanding, and then apply two coats of my white mix. The only masking done was to protect previously painted deck and bulwarks.
A while ago, when planking the hull, I built an inverted stand for Arethusa, one that located the hull by the two mast holes and a number of contact points on the deck. The stand allowed the inverted hull to located such that the waterline as horizontal, parallel to the surface it was placed upon. This stand, very crude compared to some of the tools and stand folks here build for their models, came in quite useful a number of times.
I used the stand to mark the waterline with a pencil, a light line, on the hull. I then applied two coats of the anti-fouling red/brown lower hull paint. I purposefully carried the red paint up above the waterline mark.
After painting all of the rails white and the hull red, and allowing a couple of days for full drying, I masked the edges of the rails where the hull black and rail white meet. I also remarked the waterline with my handy dandy stand, and then masked the edge of the black paint at the waterline.
I had previously used a draw plate/template to form the very narrow cove along the edge of the waist plank. In full scale the cove is something like 3/8” wide, so one can image how narrow it is for a 1/48 scale model. I was able to carve a fairly narrow cove into the plank, but it wasn’t very even. In the process of scraping it into the plank I felt it wander, almost catching on the wood grain as it went. I’ve looked at this detail for quite some time and had mixed feelings about it. I was proud of having made such a narrow cove, but unhappy that is wasn’t straight and perfectly parallel to the plank edge. Herein lies the problem I encountered. I painted the yellow of the cove, two coats, extending the paint above and below the cove to ensure the cove was fully painted. Once that paint had cured I applied masking tape to the cove. I had found 1/64” wide masking tape from an on-line modeling supplier and purchased it. This stuff is rather amazing in it’s narrowness. When I tried to apply the tape to the cove I found it very difficult to get the tape to nest down into the cove - it wanted to wander about in the cove...reminiscent of when I scraped the cove some time ago.
I applied tape edge sealing coats of each of the three paint colors - white along the edge of the rails, red/brown along waterline, and yellow at the cove. This was done to seal the edge of the tape and not allow the over-coat color to bleed under the tape.
Once those had dried I was clear to apply the upper hull black paint. Two coats were applied. The white/black edge along the rails worked quite well, as did the red/black edge at the waterline. There were one or two very minor bleed spots, but all in all I think a good success.
Now....back to that yellow cove. Once the black paint had dried I peeled back that 1/64” tape...and....not good. The thinness of the yellow was excellent. But, the masked sections wandered along the wandering cove. And there was appreciable black paint bleed beneath the tape. I am very disappointed in this and am stewing over ways to correct it.
Following are a few photos of the painted hull, without and with deck furniture. The quarterdeck of these schooners had a unique deck planking run - the planks were set parallel to the cabin, as that was a large cutout in the deck (a strength issue), to provide as much continuous planking strength as possible. Thus, there is some unique nibbing of the outboard planks along the margin plank/waterway.
The fish pens and dory skids are shown also. The bait gurry isn't located quite properly, either.
Cheers,
-
 Elia got a reaction from PeteB in Arethusa 1907 by Elia - Knockabout Banks Fishing Schooner
Elia got a reaction from PeteB in Arethusa 1907 by Elia - Knockabout Banks Fishing Schooner
the saga continues...
-
 Elia got a reaction from PeteB in Arethusa 1907 by Elia - Knockabout Banks Fishing Schooner
Elia got a reaction from PeteB in Arethusa 1907 by Elia - Knockabout Banks Fishing Schooner
continued...
-
 Elia got a reaction from JerseyCity Frankie in Arethusa 1907 by Elia - Knockabout Banks Fishing Schooner
Elia got a reaction from JerseyCity Frankie in Arethusa 1907 by Elia - Knockabout Banks Fishing Schooner
continued....
-
 Elia got a reaction from IgorSky in Arethusa 1907 by Elia - Knockabout Banks Fishing Schooner
Elia got a reaction from IgorSky in Arethusa 1907 by Elia - Knockabout Banks Fishing Schooner
Shipwrights,
A little more progress on Arethusa - masts and spars. I've completed the basic shaping of the lower masts, upper masts, and the booms. In this photo, top to bottom, are the main mast, the fore mast, the main topmast, the fore topmast, the main boom, the fore boom, and the jumbo boom. Note the scale on the bottom of the green cutting mat in inches. The grid squares are 0.5 inches per side. The main and fore masts are just slightly greater in diameter than 3/8 inch. All were formed from square stock bass wood stock.
This closer in photo shows the peculiar shaping of Gloucester schooner spars. While circular in cross section, they are decidedly not axisymmetric. The edge of the spar adjacent the sail is straight. The opposing side is tapered. The maximum diameter occurs 2/3 distance from the jaws (at the mast) to the tip. My spars shown still contain a little excess material at each end of the spar. They are shown with their jaw ends to the right in the picture.
[these were taken with my camera phone - quickie photos on the dining table]
Cheers,
Elia
-
 Elia got a reaction from kees de mol in Arethusa 1907 by Elia - Knockabout Banks Fishing Schooner
Elia got a reaction from kees de mol in Arethusa 1907 by Elia - Knockabout Banks Fishing Schooner
Shipwrights,
A little more progress on Arethusa - masts and spars. I've completed the basic shaping of the lower masts, upper masts, and the booms. In this photo, top to bottom, are the main mast, the fore mast, the main topmast, the fore topmast, the main boom, the fore boom, and the jumbo boom. Note the scale on the bottom of the green cutting mat in inches. The grid squares are 0.5 inches per side. The main and fore masts are just slightly greater in diameter than 3/8 inch. All were formed from square stock bass wood stock.
This closer in photo shows the peculiar shaping of Gloucester schooner spars. While circular in cross section, they are decidedly not axisymmetric. The edge of the spar adjacent the sail is straight. The opposing side is tapered. The maximum diameter occurs 2/3 distance from the jaws (at the mast) to the tip. My spars shown still contain a little excess material at each end of the spar. They are shown with their jaw ends to the right in the picture.
[these were taken with my camera phone - quickie photos on the dining table]
Cheers,
Elia
-
 Elia got a reaction from Mfelinger in Arethusa 1907 by Elia - Knockabout Banks Fishing Schooner
Elia got a reaction from Mfelinger in Arethusa 1907 by Elia - Knockabout Banks Fishing Schooner
Shipwrights,
A little more progress on Arethusa - masts and spars. I've completed the basic shaping of the lower masts, upper masts, and the booms. In this photo, top to bottom, are the main mast, the fore mast, the main topmast, the fore topmast, the main boom, the fore boom, and the jumbo boom. Note the scale on the bottom of the green cutting mat in inches. The grid squares are 0.5 inches per side. The main and fore masts are just slightly greater in diameter than 3/8 inch. All were formed from square stock bass wood stock.
This closer in photo shows the peculiar shaping of Gloucester schooner spars. While circular in cross section, they are decidedly not axisymmetric. The edge of the spar adjacent the sail is straight. The opposing side is tapered. The maximum diameter occurs 2/3 distance from the jaws (at the mast) to the tip. My spars shown still contain a little excess material at each end of the spar. They are shown with their jaw ends to the right in the picture.
[these were taken with my camera phone - quickie photos on the dining table]
Cheers,
Elia
-
 Elia got a reaction from Dimitris71 in Arethusa 1907 by Elia - Knockabout Banks Fishing Schooner
Elia got a reaction from Dimitris71 in Arethusa 1907 by Elia - Knockabout Banks Fishing Schooner
Shipwrights,
A little more progress on Arethusa - masts and spars. I've completed the basic shaping of the lower masts, upper masts, and the booms. In this photo, top to bottom, are the main mast, the fore mast, the main topmast, the fore topmast, the main boom, the fore boom, and the jumbo boom. Note the scale on the bottom of the green cutting mat in inches. The grid squares are 0.5 inches per side. The main and fore masts are just slightly greater in diameter than 3/8 inch. All were formed from square stock bass wood stock.
This closer in photo shows the peculiar shaping of Gloucester schooner spars. While circular in cross section, they are decidedly not axisymmetric. The edge of the spar adjacent the sail is straight. The opposing side is tapered. The maximum diameter occurs 2/3 distance from the jaws (at the mast) to the tip. My spars shown still contain a little excess material at each end of the spar. They are shown with their jaw ends to the right in the picture.
[these were taken with my camera phone - quickie photos on the dining table]
Cheers,
Elia
-
 Elia got a reaction from JerryTodd in Arethusa 1907 by Elia - Knockabout Banks Fishing Schooner
Elia got a reaction from JerryTodd in Arethusa 1907 by Elia - Knockabout Banks Fishing Schooner
Shipwrights,
A little more progress on Arethusa - masts and spars. I've completed the basic shaping of the lower masts, upper masts, and the booms. In this photo, top to bottom, are the main mast, the fore mast, the main topmast, the fore topmast, the main boom, the fore boom, and the jumbo boom. Note the scale on the bottom of the green cutting mat in inches. The grid squares are 0.5 inches per side. The main and fore masts are just slightly greater in diameter than 3/8 inch. All were formed from square stock bass wood stock.
This closer in photo shows the peculiar shaping of Gloucester schooner spars. While circular in cross section, they are decidedly not axisymmetric. The edge of the spar adjacent the sail is straight. The opposing side is tapered. The maximum diameter occurs 2/3 distance from the jaws (at the mast) to the tip. My spars shown still contain a little excess material at each end of the spar. They are shown with their jaw ends to the right in the picture.
[these were taken with my camera phone - quickie photos on the dining table]
Cheers,
Elia
-
 Elia got a reaction from PeteB in Arethusa 1907 by Elia - Knockabout Banks Fishing Schooner
Elia got a reaction from PeteB in Arethusa 1907 by Elia - Knockabout Banks Fishing Schooner
It has been some time since my last update and with a little time off of my feet I've been able to do little things here and there on Arethusa.
I have begun making masts....first time in oh, about 5 years! I'm following my method I wrote about in the downloads section some years ago.
Here are some photos showing the major steps. My only process change has been to use a plane to remove material instead of the rasp/file originally shown.
On the hull - I touched up the anti-fouling paint and hull sides, made some little scroll art at the bow names, and applied Dullcoat over the outer hull. It is the first time I've used Dullcoat and I am happy with the results. The shininess of the acrylic paint is gone and hull details are more clearly visible. One odd and funny (to me!) aspect of the photos - you may see what looks like scupper run-off 'weathering'. It isn't. What you are seeing are reflections from clear, highly glossily packing tape I used to seal the 'work stand' box.
On the deck I finished painting the checker boards. I've deviated from my 'pristine' modeling approach by applying a semi-transparent paint layer to those details and the deck battens. I think it gives appearance of worn painted boards and battens. Also worked on were attached the windlass brakes and connecting links. Luckily I hadn't glued those down yet - I found one of my soldered joints to have broken.
And a final photo showing the two lower masts. The masts have been tapered and cut to length, only requiring flats and rebates where a host of spar related hardware goes.
Cheers,
Elia
-
 Elia got a reaction from canoe21 in Arethusa 1907 by Elia - Knockabout Banks Fishing Schooner
Elia got a reaction from canoe21 in Arethusa 1907 by Elia - Knockabout Banks Fishing Schooner
Shipwrights,
A little more progress on Arethusa - masts and spars. I've completed the basic shaping of the lower masts, upper masts, and the booms. In this photo, top to bottom, are the main mast, the fore mast, the main topmast, the fore topmast, the main boom, the fore boom, and the jumbo boom. Note the scale on the bottom of the green cutting mat in inches. The grid squares are 0.5 inches per side. The main and fore masts are just slightly greater in diameter than 3/8 inch. All were formed from square stock bass wood stock.
This closer in photo shows the peculiar shaping of Gloucester schooner spars. While circular in cross section, they are decidedly not axisymmetric. The edge of the spar adjacent the sail is straight. The opposing side is tapered. The maximum diameter occurs 2/3 distance from the jaws (at the mast) to the tip. My spars shown still contain a little excess material at each end of the spar. They are shown with their jaw ends to the right in the picture.
[these were taken with my camera phone - quickie photos on the dining table]
Cheers,
Elia
-
 Elia got a reaction from Mahuna in Arethusa 1907 by Elia - Knockabout Banks Fishing Schooner
Elia got a reaction from Mahuna in Arethusa 1907 by Elia - Knockabout Banks Fishing Schooner
Shipwrights,
A little more progress on Arethusa - masts and spars. I've completed the basic shaping of the lower masts, upper masts, and the booms. In this photo, top to bottom, are the main mast, the fore mast, the main topmast, the fore topmast, the main boom, the fore boom, and the jumbo boom. Note the scale on the bottom of the green cutting mat in inches. The grid squares are 0.5 inches per side. The main and fore masts are just slightly greater in diameter than 3/8 inch. All were formed from square stock bass wood stock.
This closer in photo shows the peculiar shaping of Gloucester schooner spars. While circular in cross section, they are decidedly not axisymmetric. The edge of the spar adjacent the sail is straight. The opposing side is tapered. The maximum diameter occurs 2/3 distance from the jaws (at the mast) to the tip. My spars shown still contain a little excess material at each end of the spar. They are shown with their jaw ends to the right in the picture.
[these were taken with my camera phone - quickie photos on the dining table]
Cheers,
Elia
-
 Elia reacted to Timothy Wood in 80' ELCO PT Boat by Timothy Wood - FINISHED - BlueJacket Shipcrafters - Scale 1/4" = 1'
Elia reacted to Timothy Wood in 80' ELCO PT Boat by Timothy Wood - FINISHED - BlueJacket Shipcrafters - Scale 1/4" = 1'
Greetings,
I've completed building the Main Engine Room Hatch and put a coat of primer on it. When the paint has dried I will sand the camber into it the same way I did with the Chart House, once that is complete the placement for the cowl vents will be marked and drilled.
Cheers,
Tim
-
 Elia reacted to Timothy Wood in 80' ELCO PT Boat by Timothy Wood - FINISHED - BlueJacket Shipcrafters - Scale 1/4" = 1'
Elia reacted to Timothy Wood in 80' ELCO PT Boat by Timothy Wood - FINISHED - BlueJacket Shipcrafters - Scale 1/4" = 1'
Greetings,
While I was waiting fro the paint to dry on the main engine room hatch, I decided to clean up the cowl vents and add a coat of primer....
Cheers,
Tim
-
 Elia reacted to Timothy Wood in 80' ELCO PT Boat by Timothy Wood - FINISHED - BlueJacket Shipcrafters - Scale 1/4" = 1'
Elia reacted to Timothy Wood in 80' ELCO PT Boat by Timothy Wood - FINISHED - BlueJacket Shipcrafters - Scale 1/4" = 1'
Greetings,
Four cowl vent bases ready to be glued into position.
Cheers,
Tim
-
 Elia reacted to Jim Lad in Francis Pritt by Jim Lad - FINISHED - Scale 1:48 - Australian Mission Ship
Elia reacted to Jim Lad in Francis Pritt by Jim Lad - FINISHED - Scale 1:48 - Australian Mission Ship
I didn't update my log after my last regular visit to the museum as when I got there I found that I'd forgotten to pack the wood I needed to continue building!
I therefore spent most of the day talking to visitors and having cups of coffee in the members lounge!
On Friday I had some extra time at the museum desk so was able to do a bit of work on the 'counter rim frame' - pearling lugger jargon. This is the frame that runs around the counter at deck level and onto which both the hull and deck planking butts.
Because it is fitted into the aftermost frames at deck level, fitting it is largely a case of 'suck it and see' (or trial and error). So the roughed out frame is now glued and dowelled to the two aftermost frames ready for shaping. By the time I'm at the museum next Wednesday the glue will be nicely cured and ready to work on.
The photos are, I think, pretty self explanatory. The final one shows the typical kicked up stern of the Thursday Island luggers.
John
-
 Elia reacted to EdT in Young America 1853 by EdT - FINISHED - extreme clipper
Elia reacted to EdT in Young America 1853 by EdT - FINISHED - extreme clipper
Young America - extreme clipper 1853
Part 83 – Toptimbers/Middle Deck Framing
It has been almost two weeks since the last post. In that time, work was done to prepare the toptimbers for final alignment and the framing of the middle deck was completed.
After aligning the toptimbers around the curved stern, all of the rest and upper futtocks – except those at the forecastle – were cut off and adjusted to their final heights. Toptimbers on the odd numbered frame lines were cut back to the planksheer line. The first picture shows the way the height gauge was used to set the tops of the timbers.
A strip of wood was taped to the top of the gauge arm. The heights of the fancy rail and the planksheer were then set from the drawing for each frame and the heights on the model adjusted to match with a flat file. Each timber was filed horizontally until the gauge arm just slid over the top. The picture shows some of the toptimbers cut off. The tops of the frames are now ready for final fairing and installation of rails and outer planking.
The clamps for the cabin deck were dubbed off and the stern hook for that deck made and installed as shown in the next picture.
This short “mezzanine” deck is the next to be framed after completion of the decking and inboard planking above the middle deck. The next picture was taken during framing of the middle deck – specifically the installation of lodging knees and ledges.
Some of the port side lodging knees have yet to be installed. The picture shows all of the toptimber work completed. The next pictures show some steps in setting ledges.
In this picture a score for the ledge is being cut into the lodging knees at the side with a small chisel. The scores in the carlings were cut earlier with a triangular file. In the next picture a ledge has been fit into the lodging knee score and is being measured for its final fit.
The last picture shows the completed framing of the middle deck. It will now be sanded fair.
Work on the middle deck waterways will be next.
Ed
-
 Elia got a reaction from Perls in Gloucester Fishing Schooner by Alfons - BlueJacket Shipcrafters - scale 1:48 - first build
Elia got a reaction from Perls in Gloucester Fishing Schooner by Alfons - BlueJacket Shipcrafters - scale 1:48 - first build
Alfons,
The staved barrel looks quite nice and an improvement over the initial try. A set of six of those will look sharp on your schooner. I too am going to put some barrels on deck...I might take a pointer or two from you.
-
 Elia reacted to LMDAVE in Endeavour by LMDAVE - FINISHED - Amati - 1:80 - J-Class Yacht
Elia reacted to LMDAVE in Endeavour by LMDAVE - FINISHED - Amati - 1:80 - J-Class Yacht
OK, here's my spinnaker pole. It may be a little thicker than scale, I had to start from a 1/4" dowel and sand down.
-
 Elia reacted to captainbob in Lettie G Howard by captainbob - FINISHED - 1:48 - POB - schooner
Elia reacted to captainbob in Lettie G Howard by captainbob - FINISHED - 1:48 - POB - schooner
After many hours of research, mostly in reading and re-reading the last half of Chapelle’s book on fishing schooners and many hours on the web. I finally think I know the rigging of a fishing schooner, at least the way the Lettie G. Howard will be rigged. I also decided that the saying, ‘Each part is a model’ is true. So I made a holder for the main mast. I mounted the fittings and pulled thread through the blocks to check everything. When the mast is on the boat, the thread will be replaced with rope. I will also add the shrouds at that time. So here are pictures of the main mast, boom and gaff. Relooking at the pictures I just realized I need to add fairleads, one or two on the boom and a couple at the crosstree. I have new respect for you who build the square rigged ships with all their rigging.
Bob
-
 Elia got a reaction from vincent lombardi in Arethusa 1907 by Elia - Knockabout Banks Fishing Schooner
Elia got a reaction from vincent lombardi in Arethusa 1907 by Elia - Knockabout Banks Fishing Schooner
Ron, Michael, Bob,
Thank you much for checking in on Arethusa. When I get home from work today I'll continue the log rebuild process. I have some true progress to add once the build log has been reconstructed.
In rebuilding the log I've decided to not show many of my questions and re-do's...and there were many...as the lost text and MSW post exchanges are lost and the images would require additional effort. I am always happy and willing to recount some aspect of Arethusa's build if any questions arise.
Cheers,
-
 Elia reacted to jablackwell in Kate Cory by jablackwell - FINISHED - Model Shipways - Scale 1:64
Elia reacted to jablackwell in Kate Cory by jablackwell - FINISHED - Model Shipways - Scale 1:64
Worked on the transom: eagle added along with name and moulding strips.
It took me a while to realize that adding the name was not a matter of painting it on by hand, but is easily done with a little magic done with a printer, the correct font choice and some scissors. ;-)
~John


