-
Posts
2,127 -
Joined
-
Last visited
Content Type
Profiles
Forums
Gallery
Events
Posts posted by JSGerson
-
-
After studying your beautiful ladders, I think I may have discovered an unfortunate measuring error. Per the attached US Navy plans, the ladders extend into the grating which extends above the deck. Your ladders stop at the top of the floor beams. See attached plans. I really hate to mess up your fine wood work.🫤
Jon
-
Very nice ladders. They have been one of the banes of my modeling experience. I've tried different methods, tools, and jigs and have been not been happy with any of my results. I'll have to give your obvious successful method a try when the time comes.
Jon
-
-
Thanks all for the kudos!🤗
Greg, I got that clamp from Micro Mark. I've had for a number of years, but rarely had a chance to use it. I'll probably use it again once I get to fabricating the various ship's hold framings on the spar deck.
- Marcus.K., GGibson and Der Alte Rentner
-
 2
2
-
 1
1
-
Mustafa. I think we are a mutual admiration society😁
- mtbediz and Der Alte Rentner
-
 2
2
-
While all of this was going on, I was also busy rigging four more sets of guns to match pace with the gun deck construction. These had to be in position before I could glue into place the dining partition, the Commodore’s pantry, and the spar deck floor beams. The partition doors were then installed in an open configuration leading into the dining area. The last item was installing the mizzen mast supports giving the future mast a 5° rake.
-
When I dry fitted the spar deck floor beam to the partition. I neglected to account for the effect it would have on the partition doors. I had drawn them too tall. Also, I noticed that the printed panels and doors were not to my liking, and the pasting work on the pantry front was not centered properly. So, all the printing and pasting had to be done over, as well as making new shorter doors.
-
Half Column on Commodore’s Pantry
The next component was the half column at the center of the forward end of the pantry. This was fabricated just like the column aft of the stove, however one side was flattened using a block sander until only a half column remained. The half column was then glued to the front of the pantry.
- mtbediz, Marcus.K. and Geoff Matson
-
 3
3
-
Construction of the Commodore’s pantry was made from three identical pieces of 1/32” plywood based on the US Navy plans and four vertical glueing surfaces. Using a four-way clamp, the three pantry walls were glued together. Next the two corners were filed to rounded them off. The partition was then dry fitted on the gun deck again for the image below.
- Stevenleehills, mtbediz, Marcus.K. and 1 other
-
 4
4
-
I cut the doors out of the plywood using an X-acto knife to add some depth in this space. Door handles were made from some bent wire to add some three dimensional detail. Should one be curious enough to look closely with a flashlight, the open doors will give a glimpse to the dining area. The open doors themselves will be added once the pantry is installed.
-
Using card stock, I made a template for the partition. Then, using 1/32” plywood, I fabricated the partition based on the template. Due to the expected confined viewing space and dark lighting inside the finished model, the partition and pantry walls details will not be seen clearly. Like I did for the captain’s cabin’s interior walls previously, I printed the details of the partition walls on paper using PowerPoint and pasted them onto 1/32” plywood.
-
Dining Area Partition and Commodore's Pantry
Early in the build, I did not partition the dining room area from the main gun deck area; I was going to leave that open. Since the present configuration of the actual ship has the partition in place, I’ve decided to recreate that on my model. Additionally, I did not construct the Commodore’s Pantry which encompasses the mizzen mast on the gun deck. I thought at the time that I might need that area open to facilitate the seating the mizzen mast. If I sequence assembling the parts correctly, I don’t think that will be a problem. The partition and the pantry will connect to each other.
- Stevenleehills and mtbediz
-
 2
2
-
At this point, I’ve installed the main beams above the first two pairs of guns after the bow dummy guns. There are additional supplementary support beams between the main beams which I have not installed because this area will be mostly covered by the spar deck planking. However, as I progress aft, areas of the spar deck will be open to the gun deck for viewing. I haven’t decided whether to install some or none of these supplementary beams because they will substantially obscure the view of the gun deck. This last main beam (as you view the image) is just forward of the main hatch where the whale boat is to be stored on the spare deck. My original intension was to work aft from the bow adding the gun rigging, furniture, support stanchions and beams as I progressed. I have since decided to pause here and start work from the stern forward and pausing to construct the supports for the hatchways as I encounter them.
- mtbediz, Stevenleehills, Mr Whippy and 1 other
-
 4
4
-
If you like creative uses of everyday items in model build, take a look this log devoted to just that: The Kit-Basher's Guide To The Galaxy
Jon
-
Your chain looks very realistic. I didn't find that type of chain when I went looking a couple of years back. The chain I got is brass, so I will have to blacken it.
Jon
- GGibson, mtbediz, woodartist and 2 others
-
 5
5
-
-
I have always stated that Mr. Hunt's practicums should be used as a GUIDE and not as the bible. The practicums are written as he is building his model, so not only do you see the problems he runs into, but more importantly, WHEN he realizes he has a problem and he has to fix it. If you follow him step by step, you will make the same mistake and have to fix it like he did. He did not go back to edit the practicum to warn the reader of the impending pitfall. You will also find that he does not always complete his model, but talks his way to the finish. That being said, I could not have started, let alone build, my Rattlesnake or presently, the USS Constitution with out his help.
Jon
-
GGibson - I have been saving pictures of the USS Constitution from multiple sources ever since I decided to build her. I started my kit in 2017 but my photo library started a year or two earlier and I have not stopped collecting. I do not remember from which source or sources these photos came from (National Archives, or US Navy archives?), but they were taken in 1931. I found that if you try to Google a detail like "USS Constitution Anchor Chain," you may or may not get what you are looking for, but you may get a great reference photo of something else entirely. I retain those images (because I don't know if I could find them again), and categorize them for easy retrieval later. I have thousands of images. Should you (or anyone else) need a USS Constitution image of something, I may have what you are looking for.
Jon
- Stevenleehills, GGibson and mtbediz
-
 1
1
-
 2
2
-
-
-
-
Coming along nicely
Jon
-
It's going to be a shame if you deck over all that lovely bow work. Those supportive beams between the main beams really cut down the view of the gun deck, I've been thinking of making those beams look "broken away" so that the gun deck will be more visible, or maybe leave them off altogether. What are your plans?
Jon
-


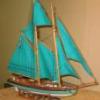
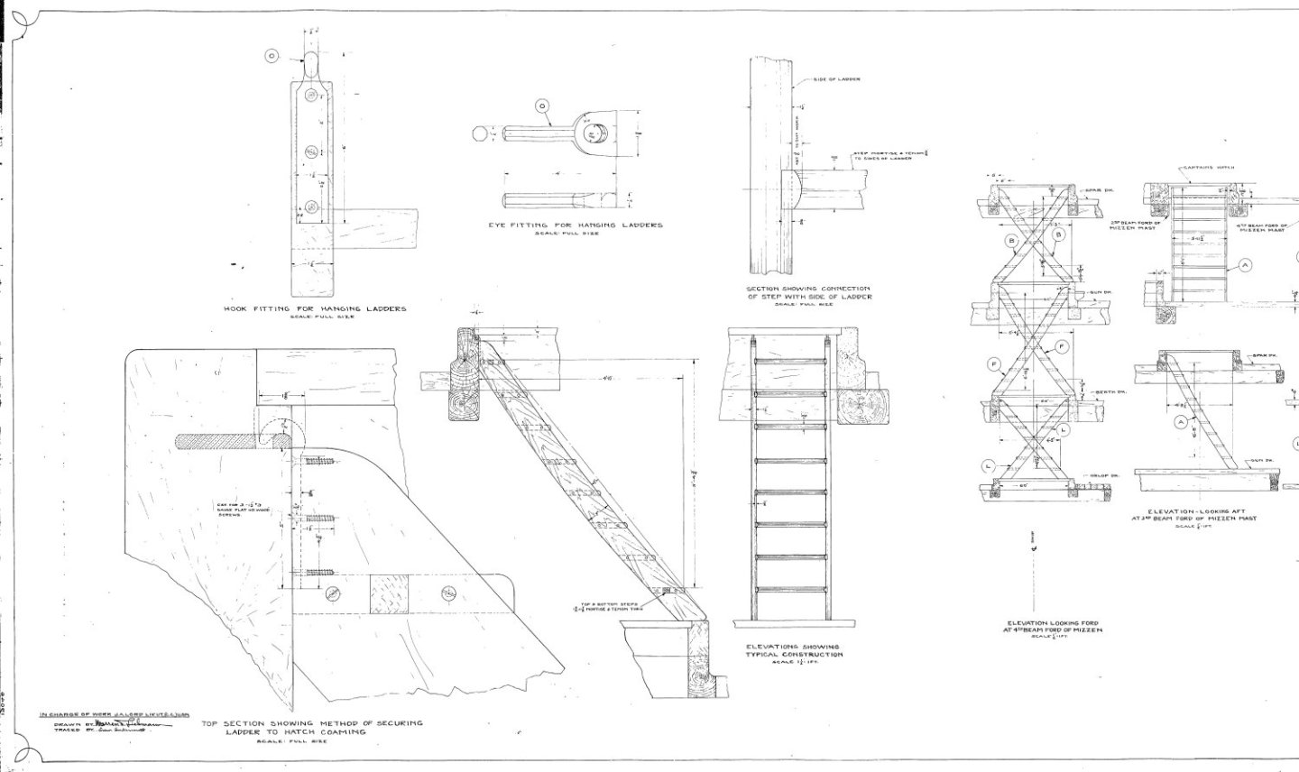
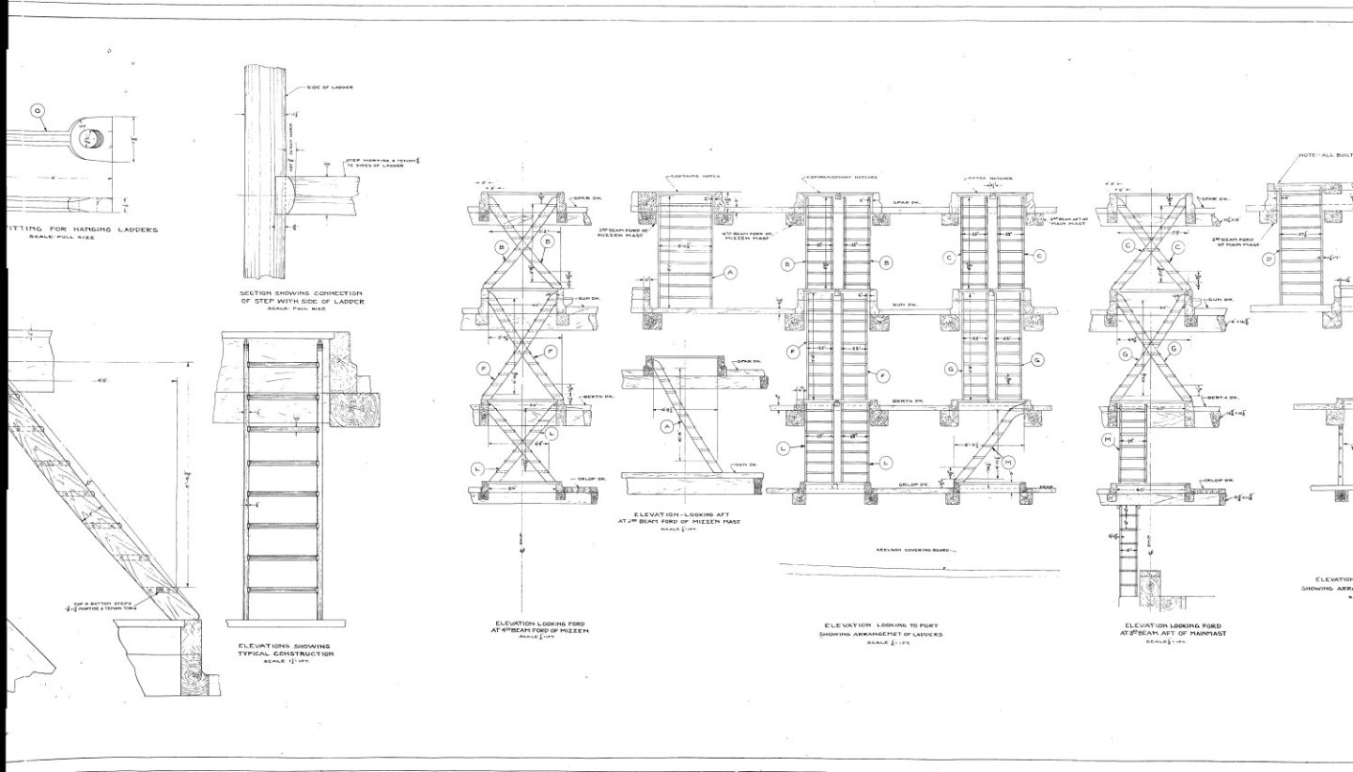
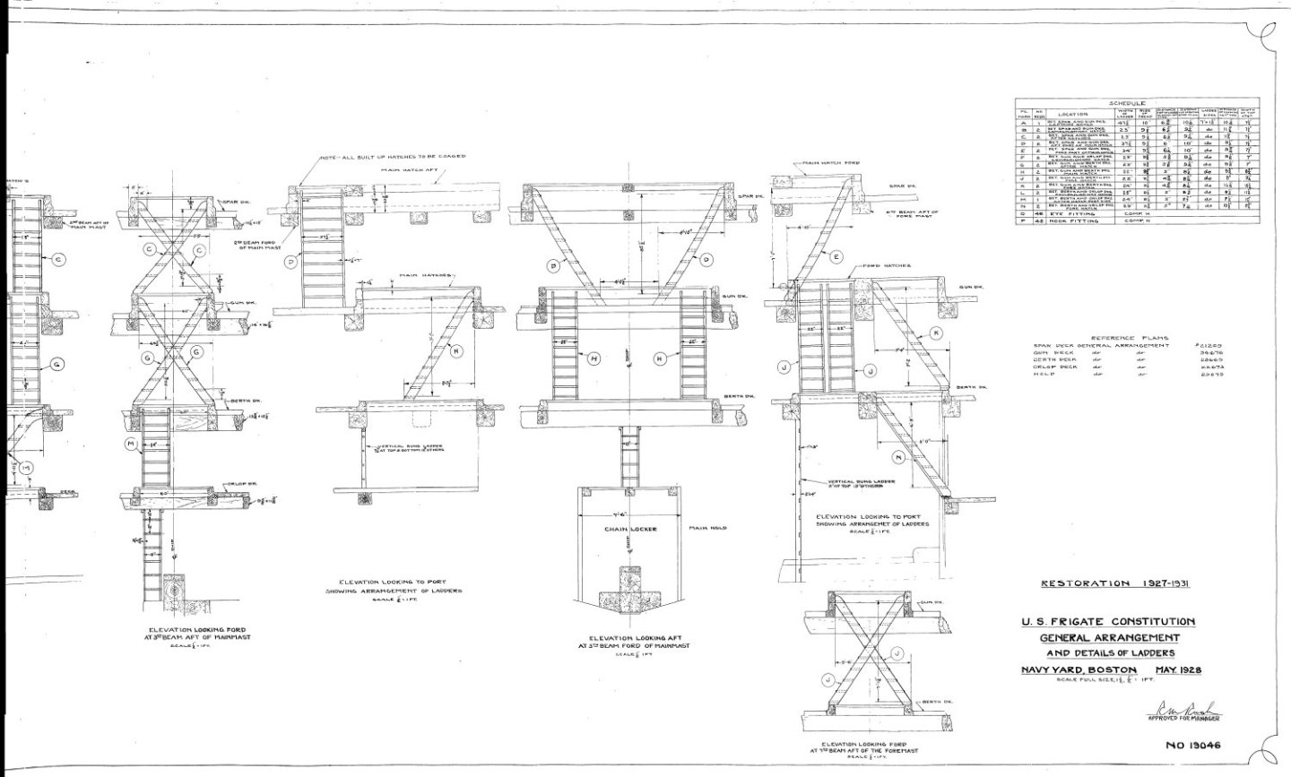
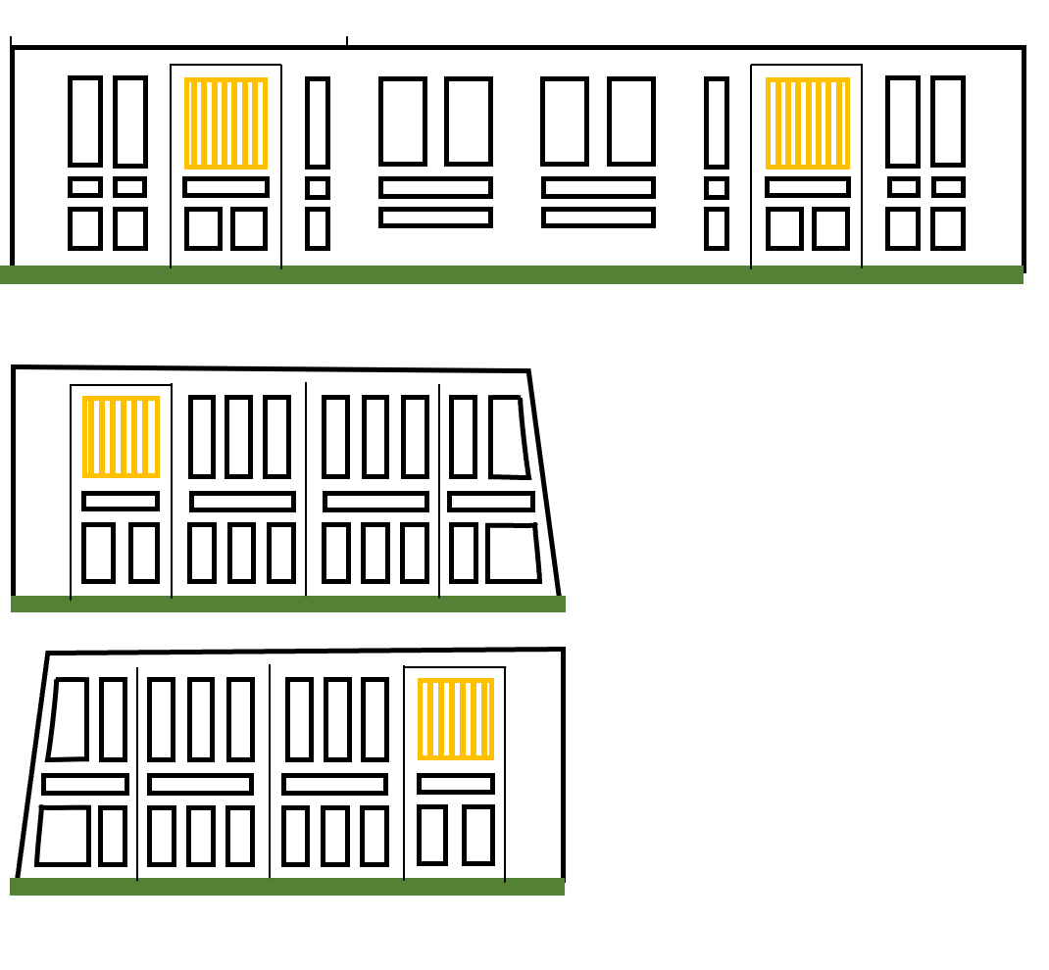
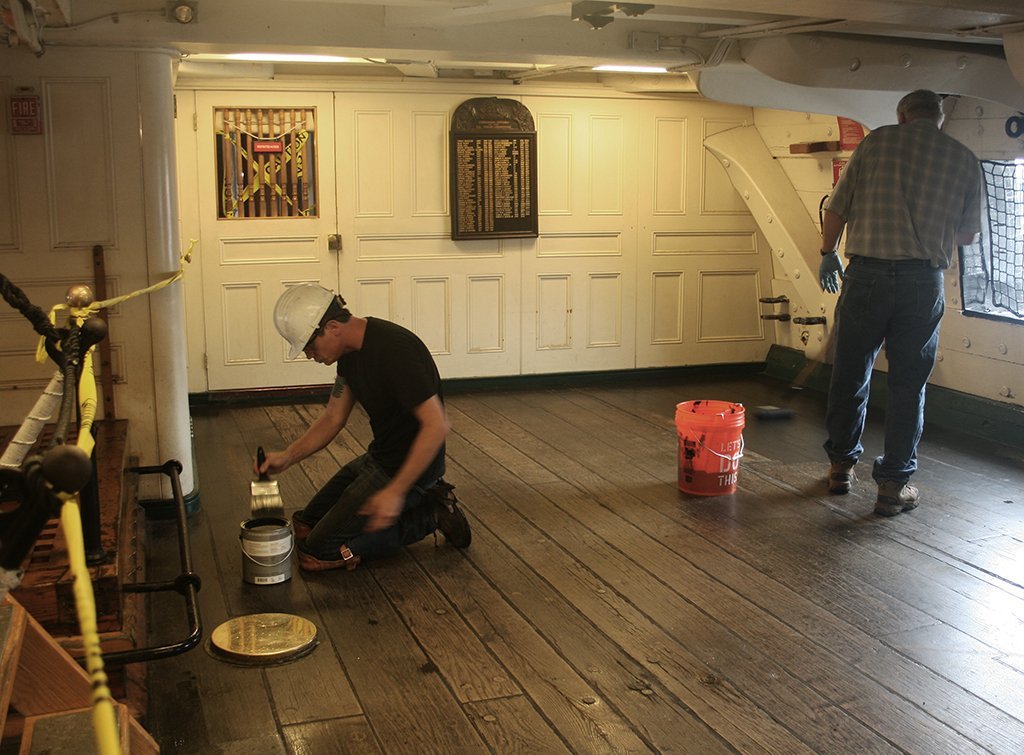
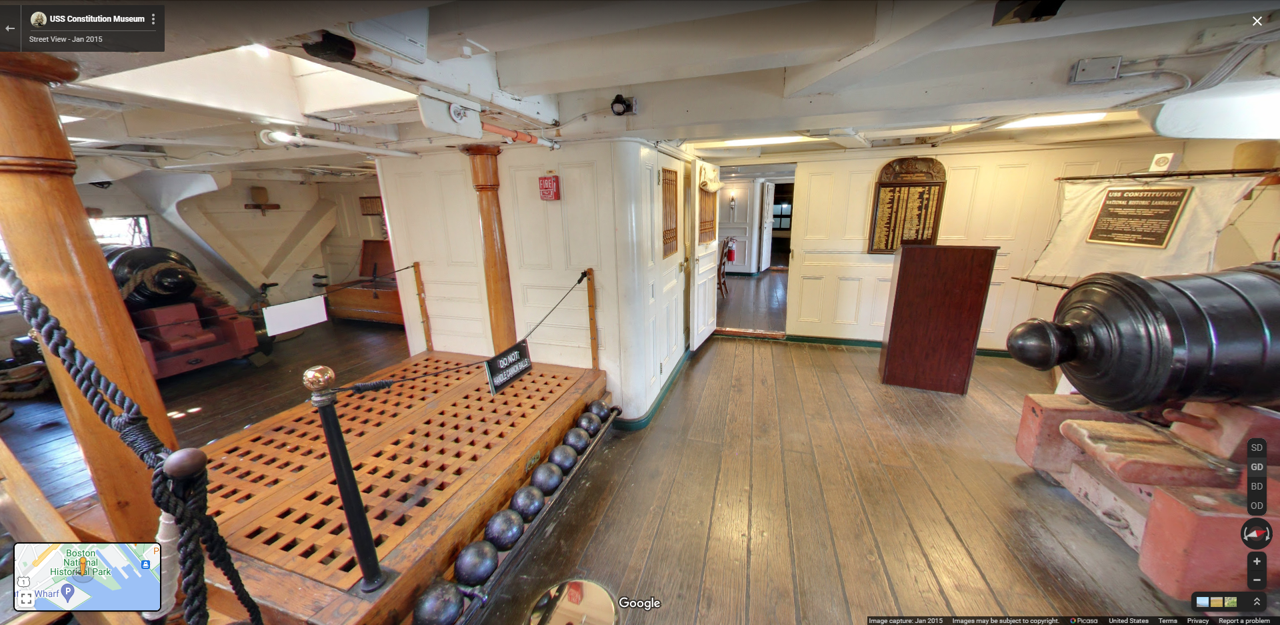

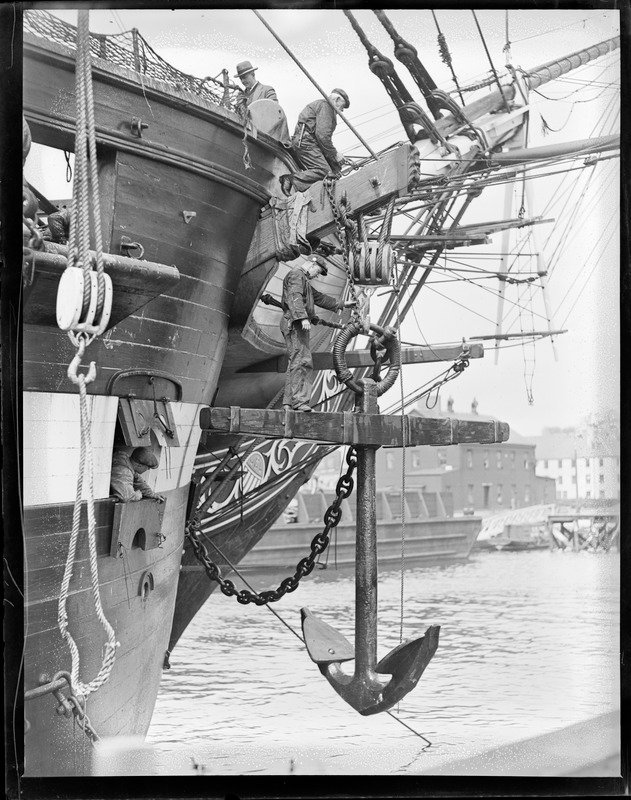
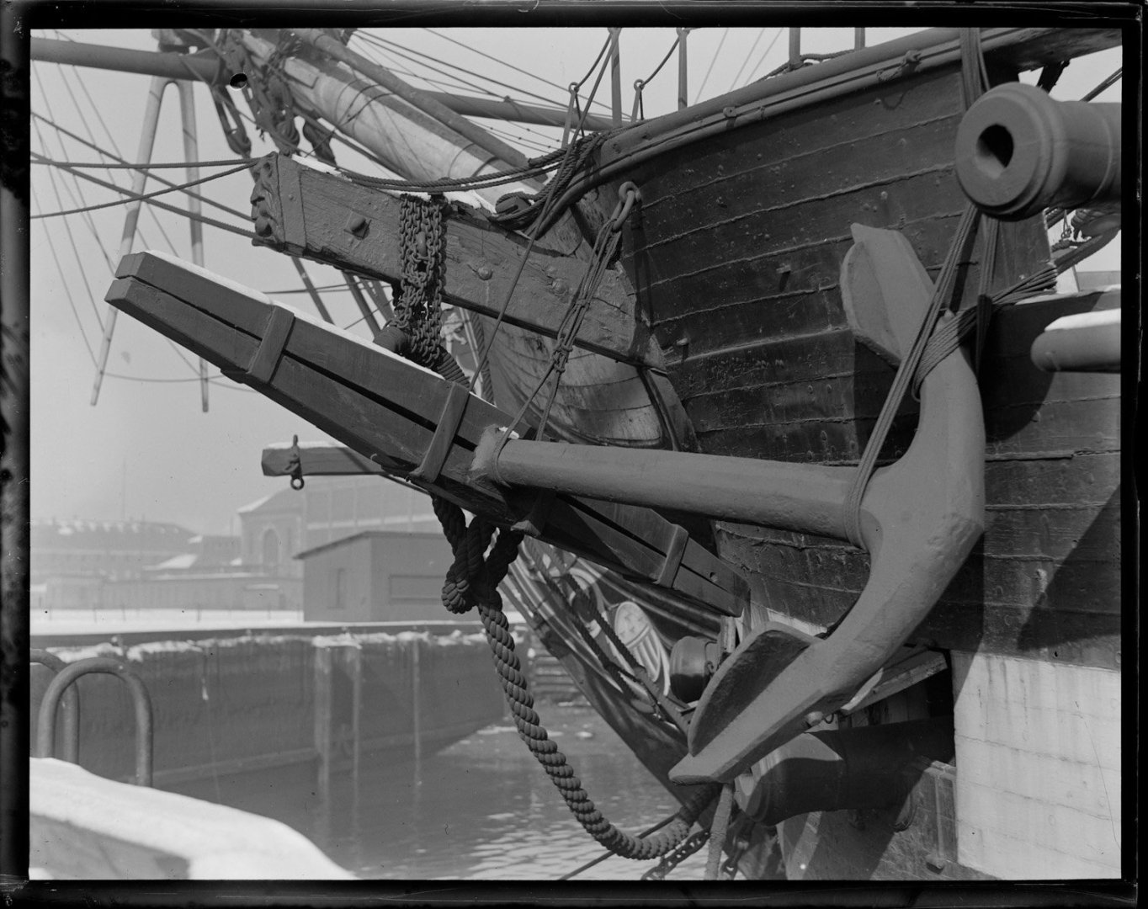
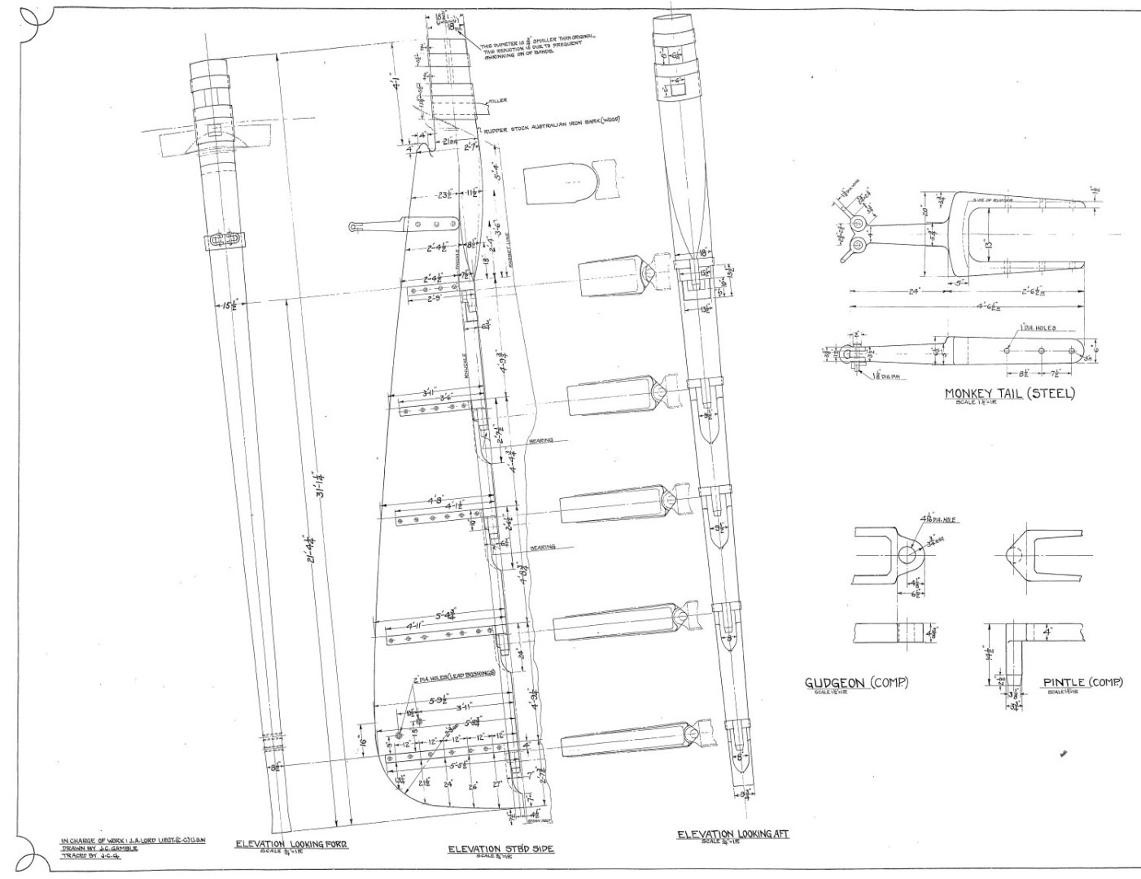
USS Constitution by mtbediz - 1:76
in - Build logs for subjects built 1751 - 1800
Posted
GGibson, well, let's see what I can do for you.
Jon