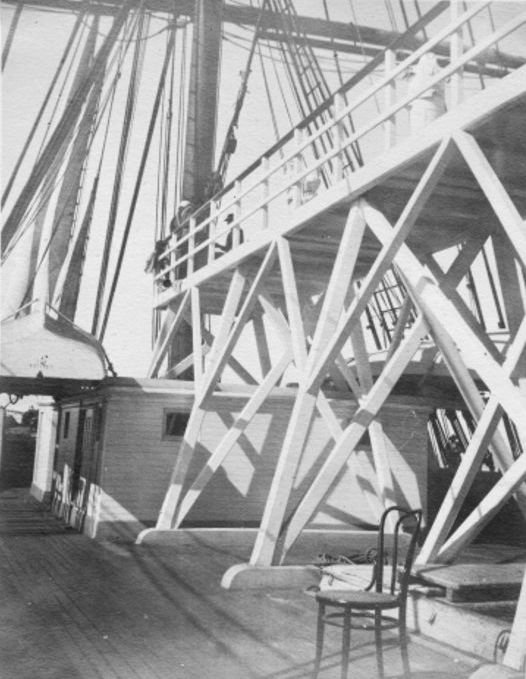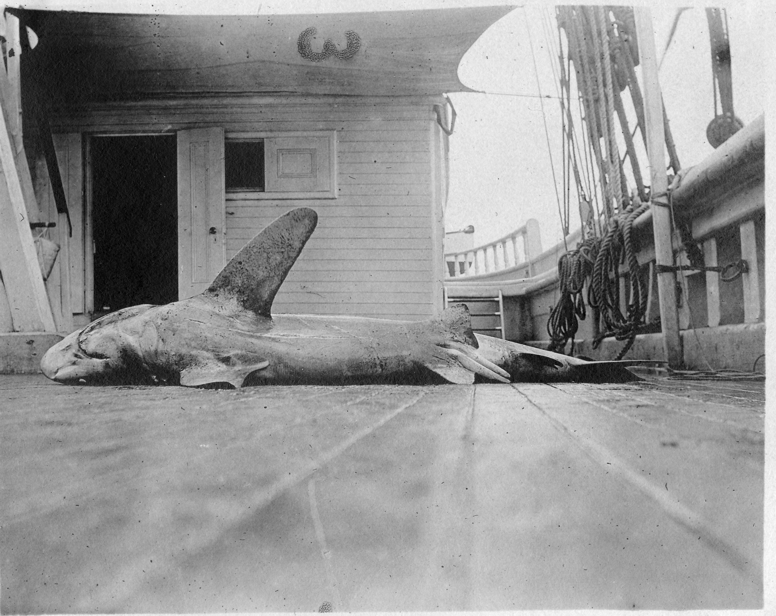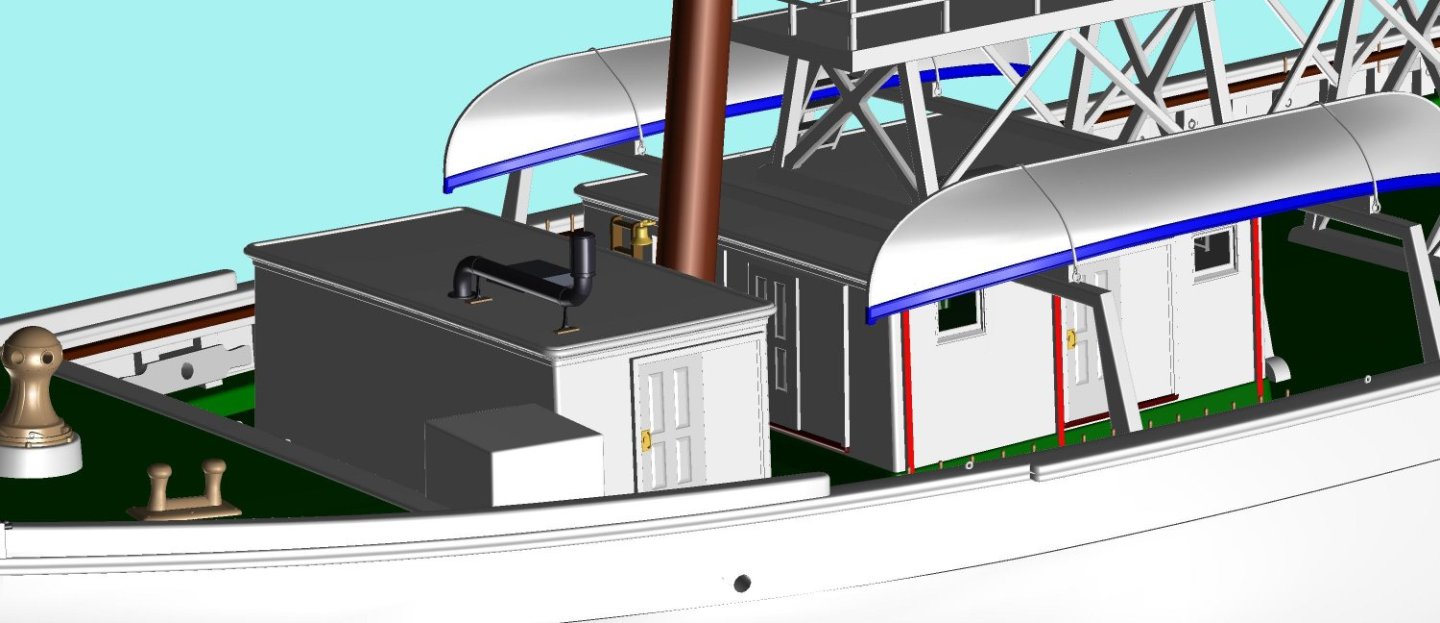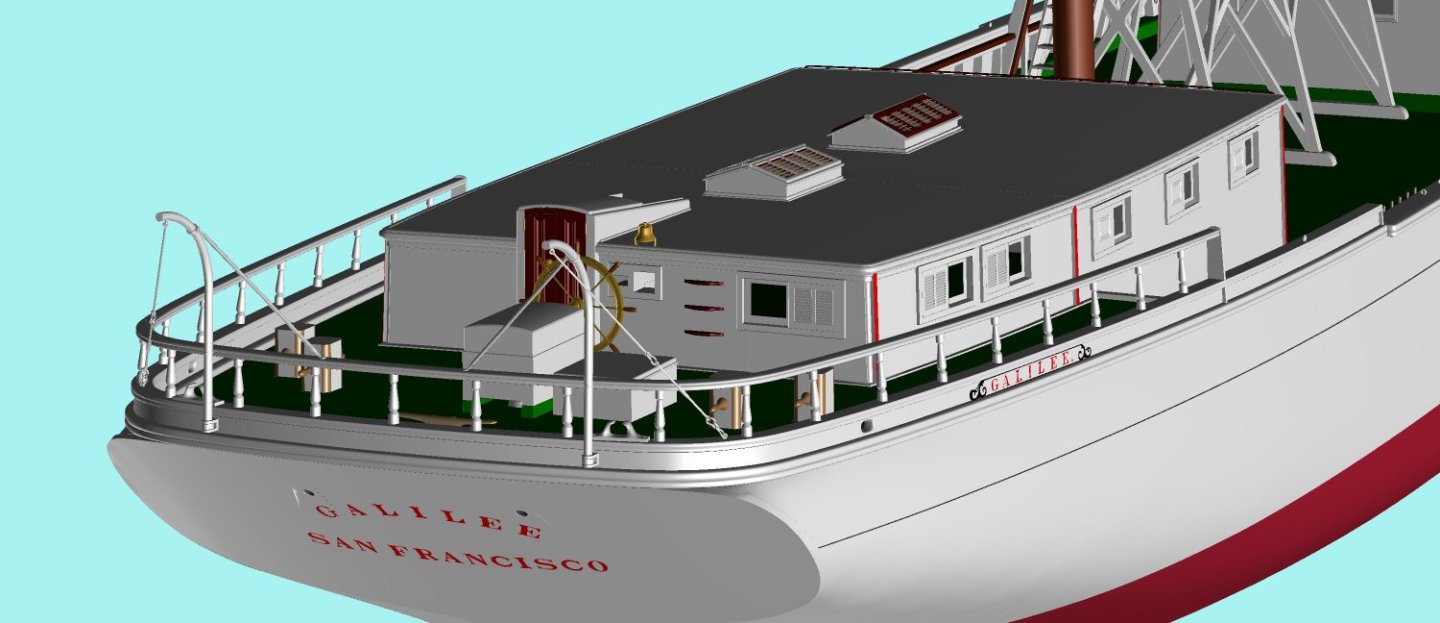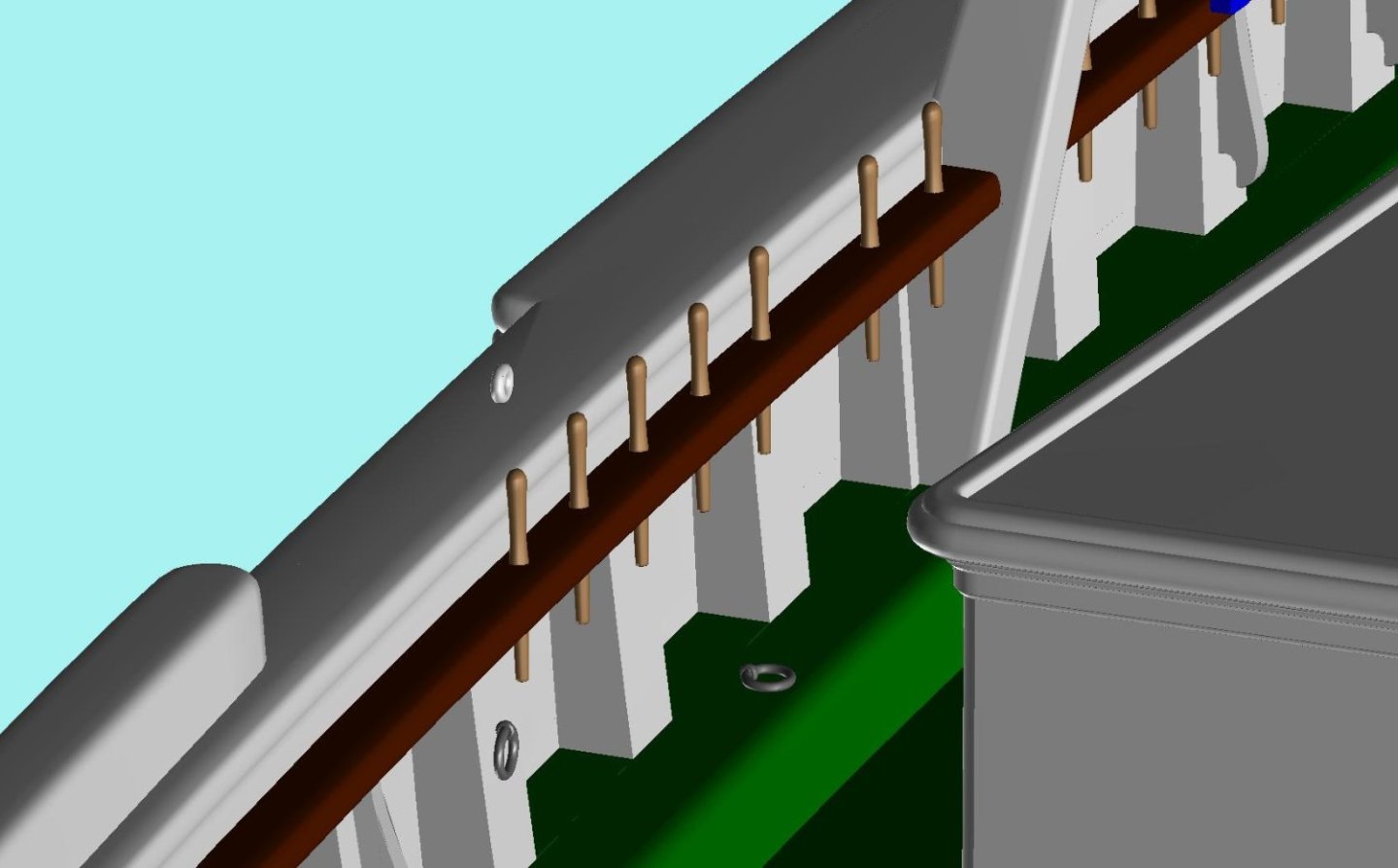-
Posts
660 -
Joined
-
Last visited
Content Type
Profiles
Forums
Gallery
Events
Everything posted by CDR_Ret
-
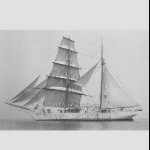
USF Confederacy in 3D | Blender
CDR_Ret replied to 3DShipWright's topic in CAD and 3D Modelling/Drafting Plans with Software
Beautiful, Nate! Terry- 107 replies
-
- Frigate
- Confederacy
-
(and 1 more)
Tagged with:
-

3D Ropes/Rigging in Blender
CDR_Ret replied to 3DShipWright's topic in CAD and 3D Modelling/Drafting Plans with Software
So far, so good! -
Welcome aboard, Kevin! Yeah, the Lewis and Clark is nothing but HY-80 razor blades. There are quite a few (mostly former) bubbleheads as members here. Terry
-
Hey, Deyson. Another Coloradoan! Where are you located? I'm retired and living near grandchildren in the Springs. Great to have you aboard! Terry
-
Viriato. Eu sugiro usar o translate.yandex.com tradutor português / inglês. Isso parece fazer um trabalho muito preciso. (I suggest using the translate.yandex.com Portuguese/English translator. That seems to do a really accurate job.) Terry
-
Try reading it via the link on a mobile phone. Worked fine for me. Sad outcome.
-

My laser cut planks
CDR_Ret replied to modeller_masa's topic in Building, Framing, Planking and plating a ships hull and deck
You guys should work up a tutorial for developing laser patterns for things like cabin and roof planking, skylights, and other fine details. You might even start a small business of doing bespoke laser cutting jobs to pay for your hobby! Terry -

3D Brig 'Rose' in Blender 3.3x
CDR_Ret replied to 3DShipWright's topic in CAD and 3D Modelling/Drafting Plans with Software
Is there a simple way to add realistic crew in these renders? The main thing that indicates your image is artificial is the absence of any hands visible on deck, or at least at the wheel. Galilee had only eight assigned crewmembers (plus the five scientific expedition members), and all the photos of the ship at sea always had at least a few humans visible topside. Terry -
Most browsers have a feature to translate text to the user's default language. Looks pretty clear to me. Nice job on Bismark! Terry
-
Where do you call home? I lived in Vermont several times in my life and consider the state my favorite. Lived in the greater Burlington area. I also drove LCT ferries to work my way through college (UVM). Best job ever! Terry
-
Looks like you are using Sketchup. Nicely done! Terry
-

3D Brig 'Rose' in Blender 3.3x
CDR_Ret replied to 3DShipWright's topic in CAD and 3D Modelling/Drafting Plans with Software
Beautiful work, Nate! -
This topic reminded me of a joint US-UK naval exercise back in the Spring of 1975 that my squadron participated in. At that point I was a junior Naval Aviation Intelligence Officer assigned to an A-7E (Corsair II) squadron, VA-66, stationed at NAS Cecil Field in Pensacola, Florida. This was the year before I got my heart right and entered the Naval Nuclear Propulsion pipeline, and, ultimately, the submarine force. The exercise involved both the USS Independence (CV-62) and the HMS Ark Royal (R07) operating together in the West Atlantic. The Ark Royal cross-decked a squadron of Buccaneers to the Indy and the Indy cross-decked a squadron of Corsair IIs. This was evidently a prolonged collaboration because the photos of the aircraft taken at Cecil Field in my collection were dated March/April, 1975, while the shipboard photo was dated May, 1975. These photos were taken as Ektachrome slides, which were the thing back then. They're not great but they might be useful as a reference of operational aircraft. I failed to identify which squadron they belonged to but the date of deployment might narrow the choices. This final photo shows a Buccaneer on the USS Independence flight deck. Several A-7Es are in the background. Enjoy! Terry
-
For the casual visitor and ignorant ones like me, SIB = "ship in bottle". (I had to go look for this term to learn what it meant....) Terry
-
These are all good points to consider. The tarp in the DTM photo was put up when the weather was foul. To my untrained eye, though, the deck just doesn't look wet as much as having a gloss coat of paint. The finish is very uniform. Galilee's waterways and open bulwarks were definitely painted. One thing to remember is that during her charter period, she was classified as a yacht to avoid port fees, and DTM tried to gain public interest in the geomagnetic project by inviting the local populace onboard whenever ship was in port. So it might have been an exception to the rule regarding the finish of the decks. Galilee's weather deck in fair weather. I've treated the deck color the same as the coamings and waterways. (Courtesy Carnegie Science Library, c. 1906. All rights reserved.) As for lower maintenance, it might have been considered less maintenance to repaint the deck occasionally rather than replace or at least recaulk weathered planks. I apologize for hijacking the thread... I'll go back into my hole. P.S. In Crothers' The American Built Clipper Ship, p. 346, he states under "Deck and Deck Structures," in part, "...No paint was applied to deck surfaces. The raw wood was kept clean by constant scrubbing and mopping... Preservation was achieved by an occasional application of oil to repel water." So that may be the source of the sheen in photographs. Terry
-
@druxey, would this statement have been true for all eras and applications? I understand that sailing warships had holystoned decks, but sailing merchants, particularly in the latter days of sail, had relatively small crews, which would have made routine deck maintenance difficult. I have some really good photos of the Galilee (1891 brigantine, crew of 11) taken in the early 1900s, and her deck definitely looks painted to me. Photo of a shark caught by the ship's crew of Galilee during her DTM Cruise II in the Pacific Ocean. (Courtesy Carnegie Science Library, c. 1906. All rights reserved.) Terry
-
Thanks @BANYAN. I've spent so much time immersed in developing the structure of the ship over the past seven years that I'm only now beginning to look at the rigging and related securements in any detail. And I'm not well versed in the jargon associated with masting and rigging, so what you quoted is mostly gibberish to me. A lot of catch-up will be required before drafting up the plans! Appreciate your efforts. Terry
-

What's easier?
CDR_Ret replied to Srenner's topic in CAD and 3D Modelling/Drafting Plans with Software
Hi Srenner, You may want to DM the other Blender users in this forum such as @Kurtis and @3DShipWright with your question. I'm afraid that the answer to your question is well above most of our paygrades! Terry -
Back in the days of "useta-fish" (US attack submarines were named after sea creatures until they started naming them after random congressmen, then cities. "Fish don't vote!"—Adm. Rickover), we typically stood one-in-three, six-hour watches underway. Generally, attack boats (SSNs) were able to keep their watchbills manned with qualified watchstanders because we did frequent local ops when not deployed. I don't ever recall a dog watch in an SSN because the watches rotated through the 24-hour cycle and everyone could get at least six hours of sleep per day. Boomer crews, on the other hand, arrived at the turnover site with a large portion of the crew either provisionally qualified on their watch stations—or not at all. This was because, for the Offcrew period, we had no boat, and personnel transfers occurred during Offcrew. For the first month or so on patrol, there were a lot of port-and-starboard (we called it "port-and-stupid") watches. After four months at sea on a Westpac in USS Hawkbill, nearly everyone was qualified to their most senior watch stations, so we were able to go to one-in-four watches for the crew and the officers were one-in-six. As Senior Watch Officer, I even let the Engineer off the watchbill completely because he had an ORSE (Operational Reactor Safeguards Examination) to prepare for on the way back to Hawaii after that deployment. I have no idea what modern submarines do. It's been more than 30 years since I've been on a boat...
-

3D Brig 'Rose' in Blender 3.3x
CDR_Ret replied to 3DShipWright's topic in CAD and 3D Modelling/Drafting Plans with Software
Very nice job! Nice rendering of the skins, which took a lot of work. I feel your pain... Terry -

Any Delftship users here?
CDR_Ret replied to Patrick Matthews's topic in CAD and 3D Modelling/Drafting Plans with Software
Very nice, Pat! I built Revell's model of the Fire Fighter as a kid. I have no idea how accurate that was. Anyway, it seems that trying to export files out of DELFTship will be problematic. And after trying to export DXF 3D geometry into 3rd-party file converters this weekend, it almost looks like the function is broken in the Free version. I only get the crease edges. No surfaces at all. -

Any Delftship users here?
CDR_Ret replied to Patrick Matthews's topic in CAD and 3D Modelling/Drafting Plans with Software
Pat, I guess I must have worded my question wrong, or at least it was unclear. Sorry about that. Ultimately, do you want to create 2D lines plans or produce files that can be 3D printed? If the former, then DELFTship Free has everything you will need for lines plans. You can create stations, waterlines, buttocks, and diagonals at any spacing you wish, The Control Net can produce as smooth a surface as desired and the surface tools can identify surface irregularities, as you mentioned in an earlier post. The choice of dimensional precision permits you to create very tiny and precise objects as well. My brigantine model has objects that are accurately dimensioned down to small fractions of an inch, though one would never be able to model those in the real world at a reasonable scale. Here are several views of Galilee in DELFTship Free showing the details possible. Exported images here are rendered within DELFTship at originally 3000 px wide. The only details I omitted in the model were the beaded sheathing planks on the cabin sides simply because that would have been too tedious for what you would get out of the work. Forward deck area of the brigantine Galilee as she was in 1907 while under charter to the Department of Terrestrial Magnetism, Carnegie Institution, Washington, D.C. Modeled in DELFTship Free. Galilee aft view. Modeled in DELFTship Free. The outboard rods supporting the davits are 3/4-inch diameter by scale. Details of hardware in Galilee modeled in DELFTship Free. Belaying pins, eyebolts, ring bolts, all were created to scale. 2D lines plans can be produced right within the program, suitable for desktop or roll printers. To reduce the clutter, you have to select only the layers intended to be printed in the Lines Plans via the Edit menu of the Layers group in the Home Ribbon. The major downside to DELFTship is that you can't produce photorealistic images of the model which might be useful for a client. Also, DELFTship does not have a lot of tools for modeling small detailed objects that other programs like Fusion360, FreeCAD, Blender, or Sketchup may have. But with patience and ingenuity, you can create just about anything. I haven't tried anything organic yet, but others have. Is this what you are trying to achieve? Terry -

Any Delftship users here?
CDR_Ret replied to Patrick Matthews's topic in CAD and 3D Modelling/Drafting Plans with Software
Pat, What is driving your requirement to obtain an IGES file? To get around the need for the DELFTship Pro version, you might consider saving your model as a DXF 3D file, available in the DELFTship Free program. (Note that this operation saves all the geometry in the model, both visible and hidden, and on all the layers.) Then you can import the DXF into Fusion360, and then export to IGES. I don't have the ability to do that myself but, based on various websites, it sounds like it would be a doable path. There may be other paths available using browser-based file converters. However, there may be some file quality and security issues using those. Just remember that DELFTship uses a surface modeling technique called subdivision surfaces (a type of spline-surface). The control net creates the surface in 3D space using mathematical algorithms, which results in a surface curvature that is a function of edge density, type of edges, control point density, and the shape of the control net. The program references these surfaces (not the control net) when exporting them to other file formats. It seems like many 3D CAD software have tightened up their file import/export capabilities in recent years. DELFTship and Sketchup are no exceptions. Not sure that explanation helped, but it may adjust your expectations for this software! Enjoyed visiting your website.👍 Terry -

Any Delftship users here?
CDR_Ret replied to Patrick Matthews's topic in CAD and 3D Modelling/Drafting Plans with Software
HI Pat. I suggest checking out my "Galilee" topic. Spent nearly seven years reconstructing the historic brigantine's hull and deck furniture in DELFTship. The DELFTship forum is alive but grossly underused. The company itself favors the professional and serious ship/boatbuilders, and only throws a bone occasionally to we modelers and maritime historians. I'd be happy to answer any questions you may have. Feel free to PM me as well. Terry
About us
Modelshipworld - Advancing Ship Modeling through Research
SSL Secured
Your security is important for us so this Website is SSL-Secured
NRG Mailing Address
Nautical Research Guild
237 South Lincoln Street
Westmont IL, 60559-1917
Model Ship World ® and the MSW logo are Registered Trademarks, and belong to the Nautical Research Guild (United States Patent and Trademark Office: No. 6,929,264 & No. 6,929,274, registered Dec. 20, 2022)
Helpful Links
About the NRG
If you enjoy building ship models that are historically accurate as well as beautiful, then The Nautical Research Guild (NRG) is just right for you.
The Guild is a non-profit educational organization whose mission is to “Advance Ship Modeling Through Research”. We provide support to our members in their efforts to raise the quality of their model ships.
The Nautical Research Guild has published our world-renowned quarterly magazine, The Nautical Research Journal, since 1955. The pages of the Journal are full of articles by accomplished ship modelers who show you how they create those exquisite details on their models, and by maritime historians who show you the correct details to build. The Journal is available in both print and digital editions. Go to the NRG web site (www.thenrg.org) to download a complimentary digital copy of the Journal. The NRG also publishes plan sets, books and compilations of back issues of the Journal and the former Ships in Scale and Model Ship Builder magazines.










