-
Posts
1,553 -
Joined
-
Last visited
Content Type
Profiles
Forums
Gallery
Events
Posts posted by G.L.
-
-
- mtaylor, Captain Poison and tarbrush
-
 3
3
-
9.3
In the crew shelter were some bunks and a stove (see part 8 post 8.4). When I measure the space in the model, it is all very tiny, much more than the sketch in part 8/post 8.4 suggests. The headroom is only 120 cm. So there is no space for two bunks in line. I decide to make one bunk and a provisions locker.
-
-
Part 9: Compartments below deck
9.1
Making the compartments:
The hull is divided in three main compartments. A crew shelter in the front, in the middle a fish hold and sail/rope/net shed and aft a shrimp cooking store. The bulkheads between the compartments are made from pine planks and do not allways rest against a beam at the top. On the deck and the side face I glue small support slats. A wooden template with the deck beam curve on top indicates the height of the bulk head planks and props them while I glue them. The first plank is erected with the help of a triangle.- mtaylor and Captain Poison
-
 2
2
-
-
- mtaylor, Captain Poison, tarbrush and 1 other
-
 4
4
-
8.19
Once the deck beams will be fitted in the model, it is important that their upper side is at the correct height. In this case that means one deck plank width below the top of the wale. I check the height with a small plank of 3 mm thickness (thickness of the deck) and mark the size of the notches to be sawn in the deck beams.
- tarbrush, mtaylor and Captain Poison
-
 3
3
-
-
-
-
- Captain Poison, mtaylor and tarbrush
-
 3
3
-
- mtaylor, tadheus, Captain Poison and 1 other
-
 4
4
-
-
-
- Captain Poison, tadheus, mtaylor and 1 other
-
 4
4
-
- tadheus, mtaylor and Mirabell61
-
 3
3
-
- Captain Poison, tarbrush, tadheus and 1 other
-
 4
4
-
-
-
-
-
8.4
It is about time to think about the interior of the boat. I have only one contemporary sketch of how the vessel might look like. The sketch is now very precise. For example the crew shelter in the forecastle is not to scale at all. On my model I measure an average headroom of 1.2 meter, but the sketch shows al spacious cabin with two bunks behind each other. If I convert them to the real space I dispose of, I have such a small bunks that if they should lay me in it, I would never get out of them anymore.
-
-


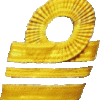
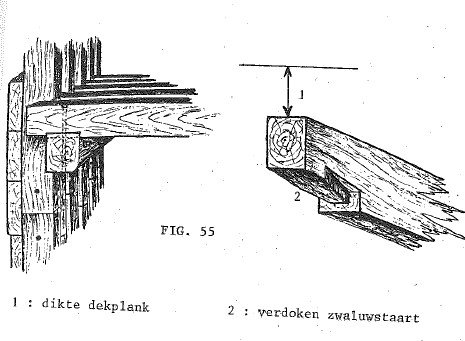
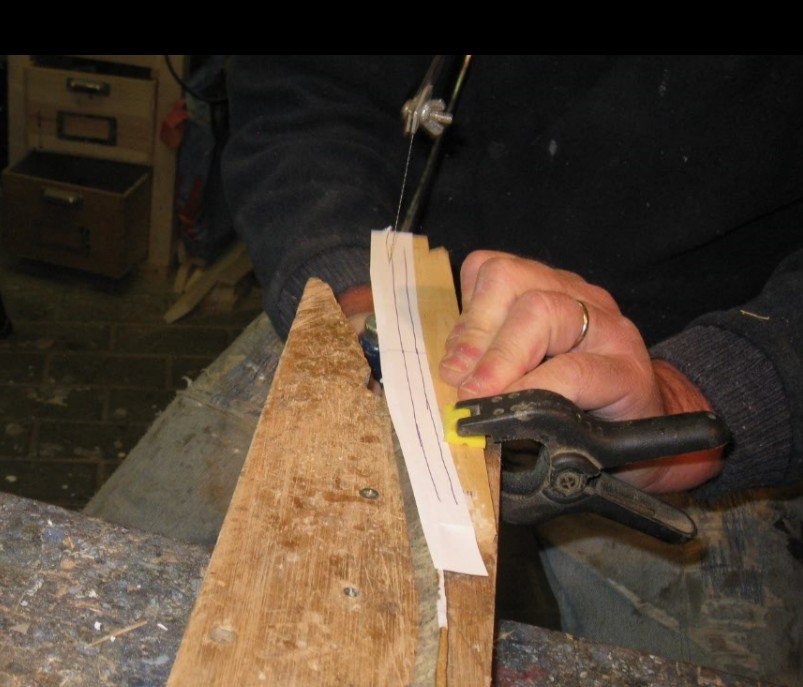
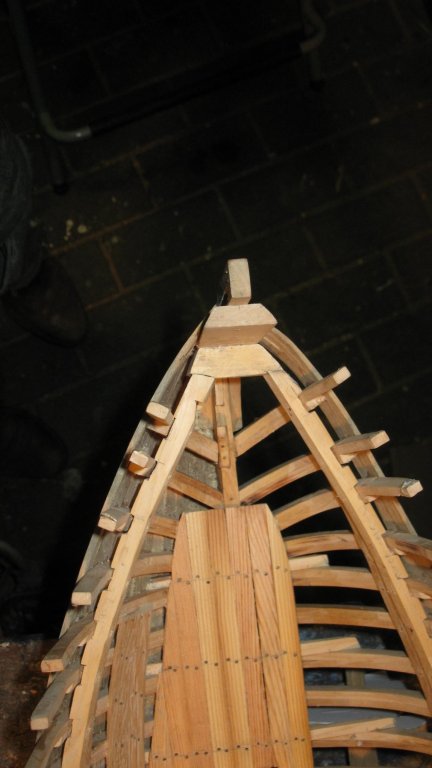
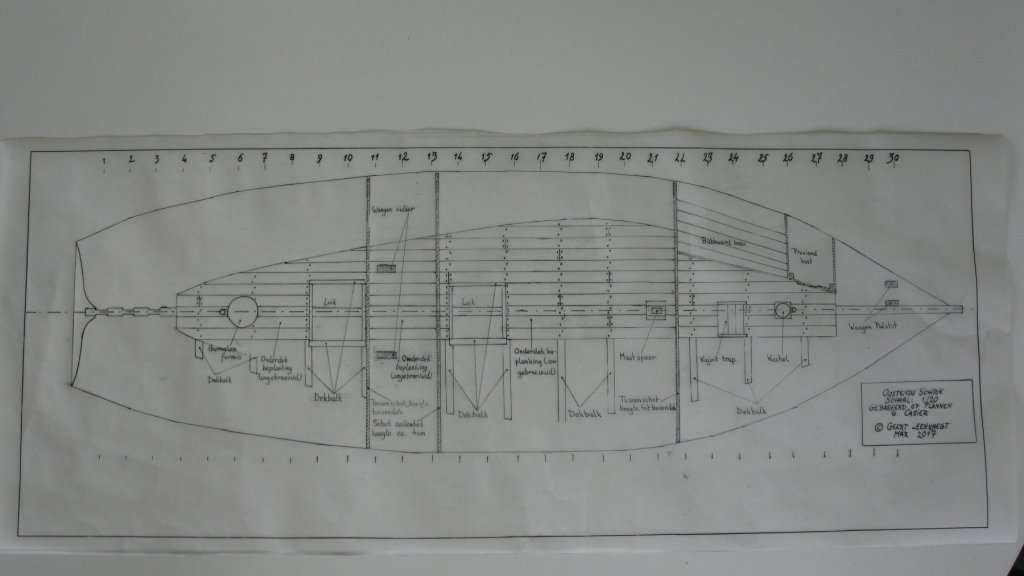
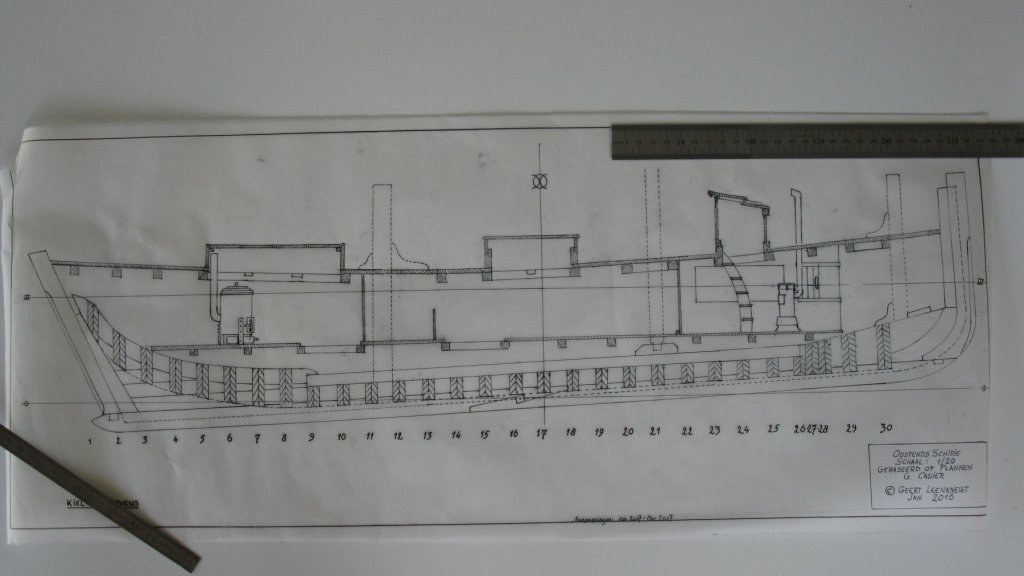
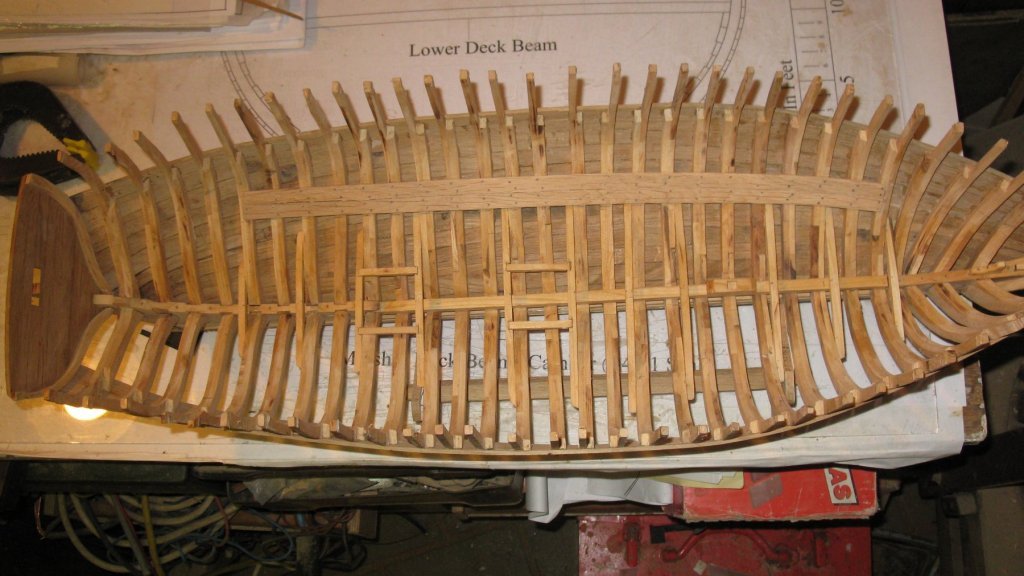
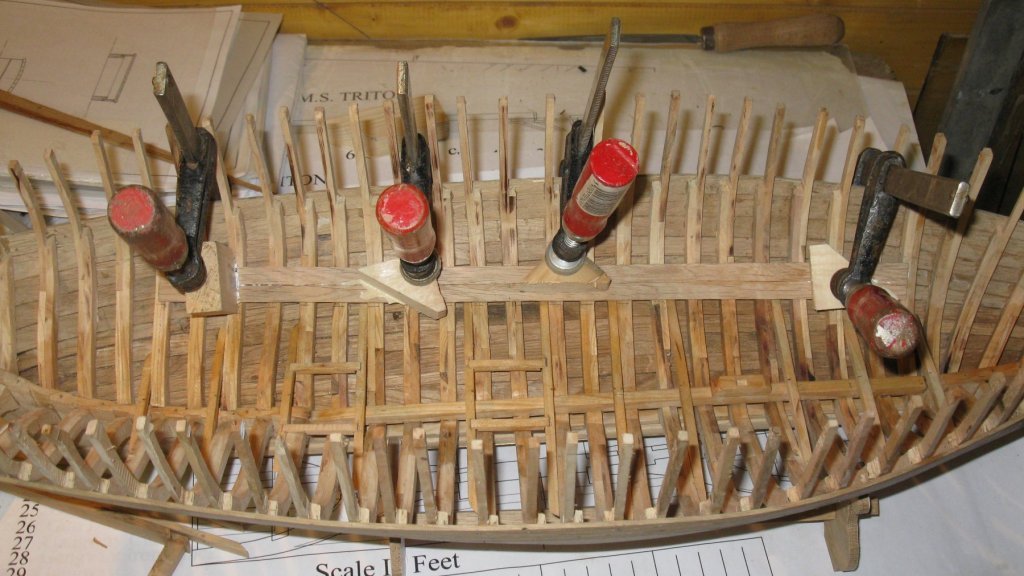
Oostends schipje by G.L. - scale 1:20 - Ostend shrimper - first POF - Edition 2
in - Build logs for subjects built 1851 - 1900
Posted
9.5
The assembly of bunk and provisions locker.