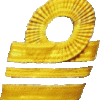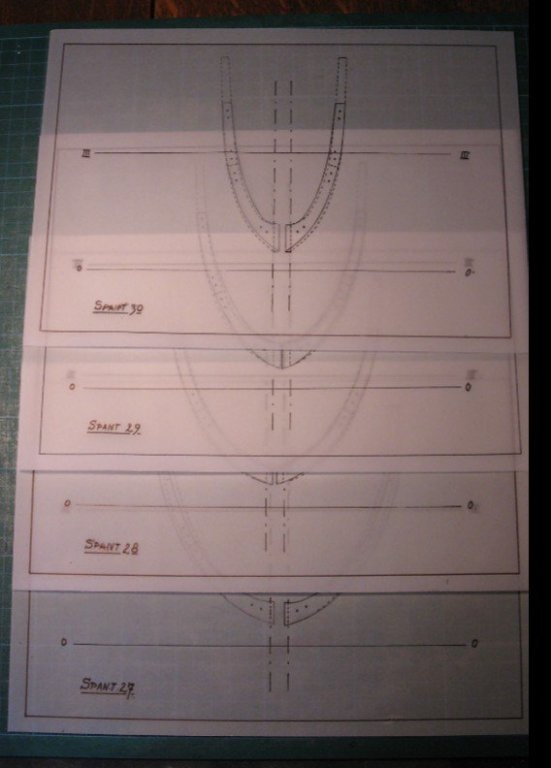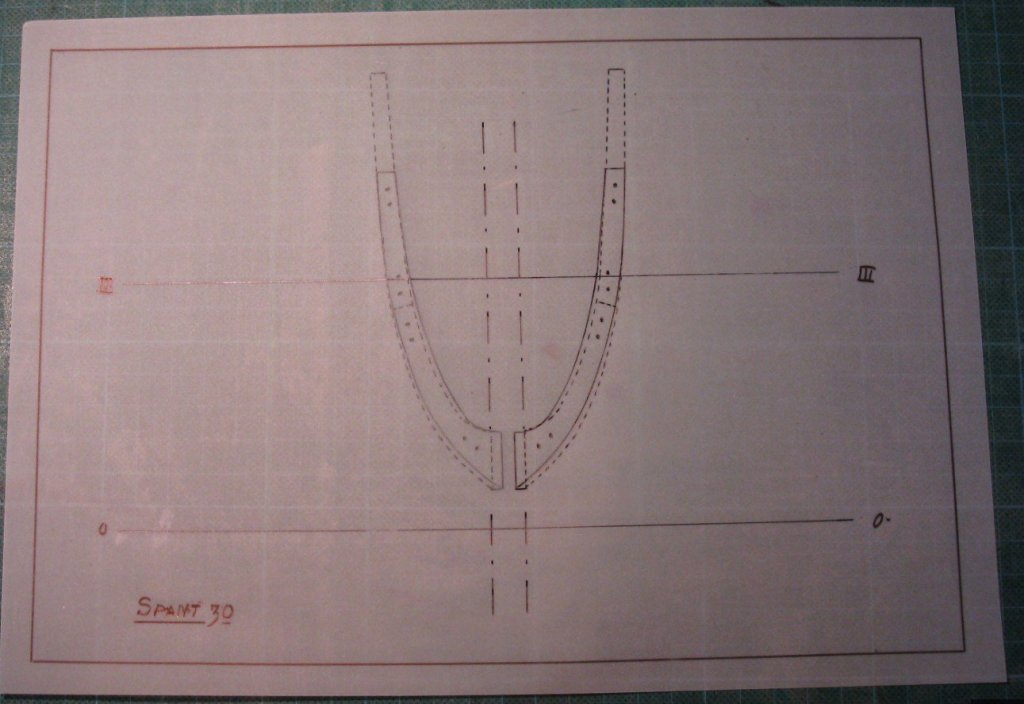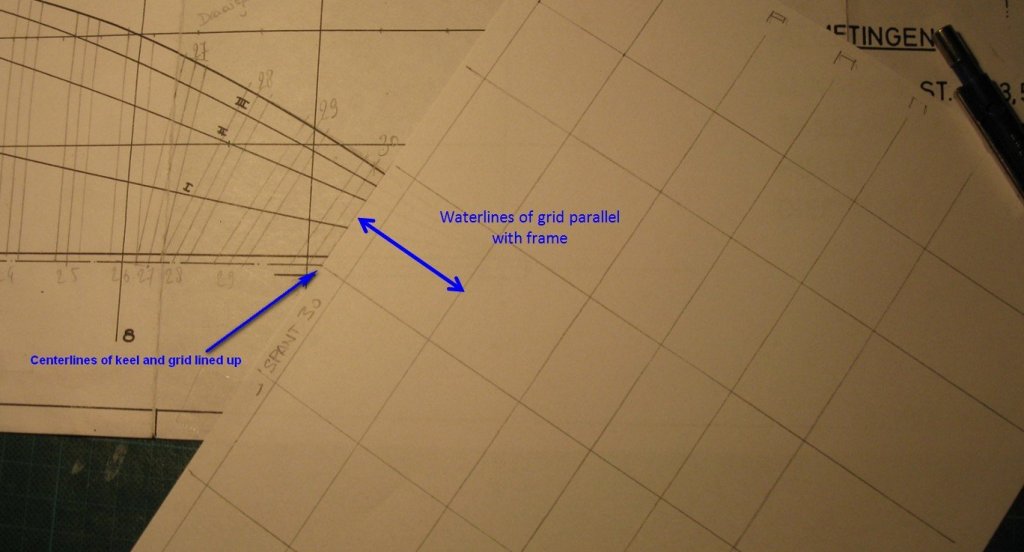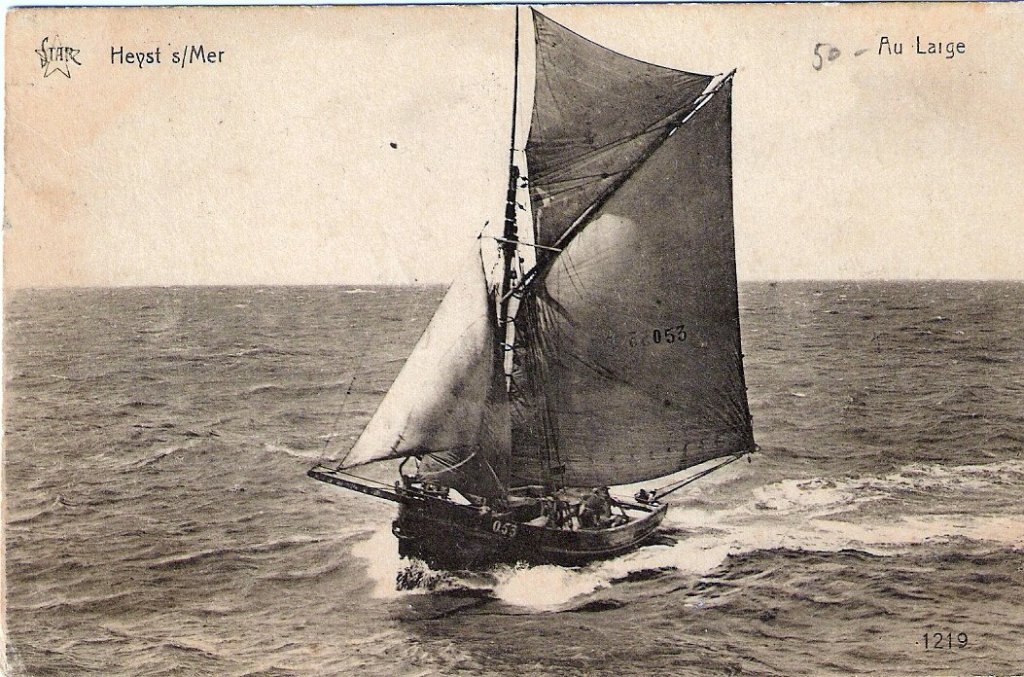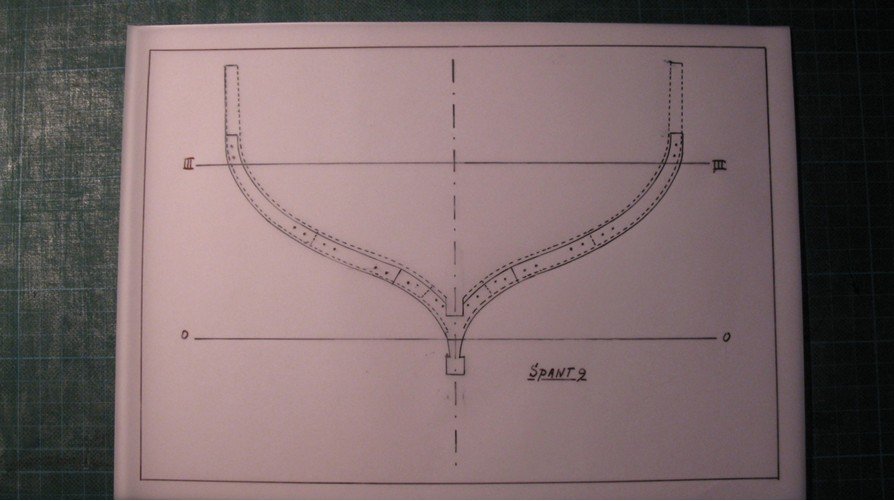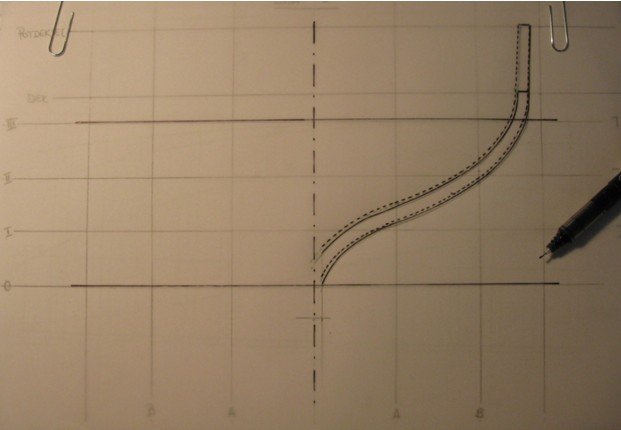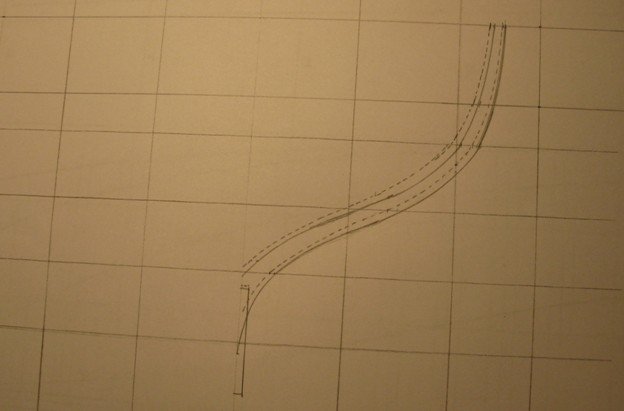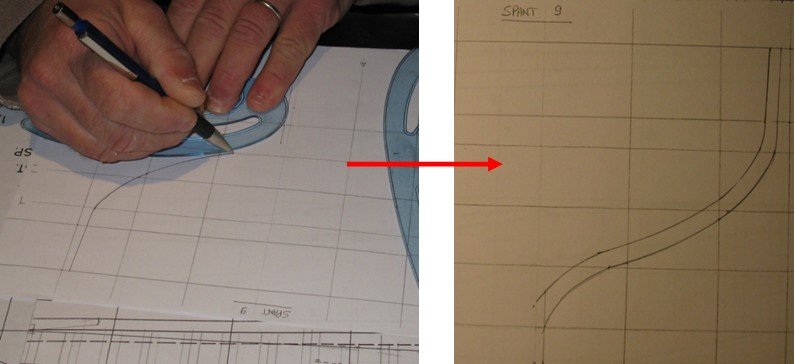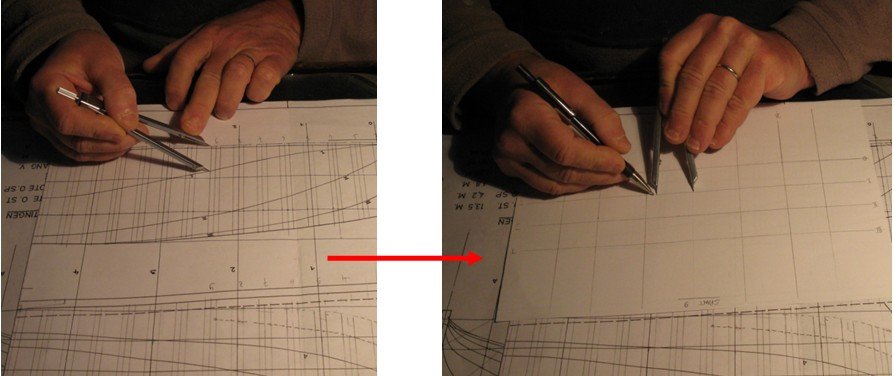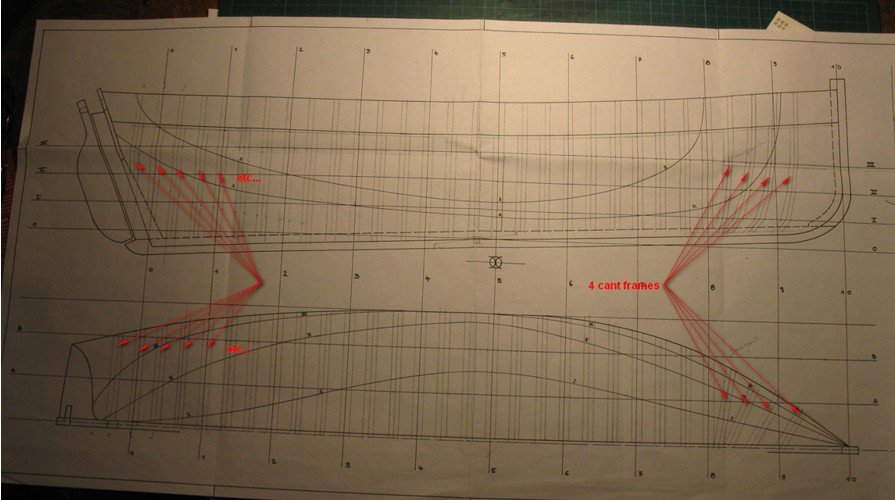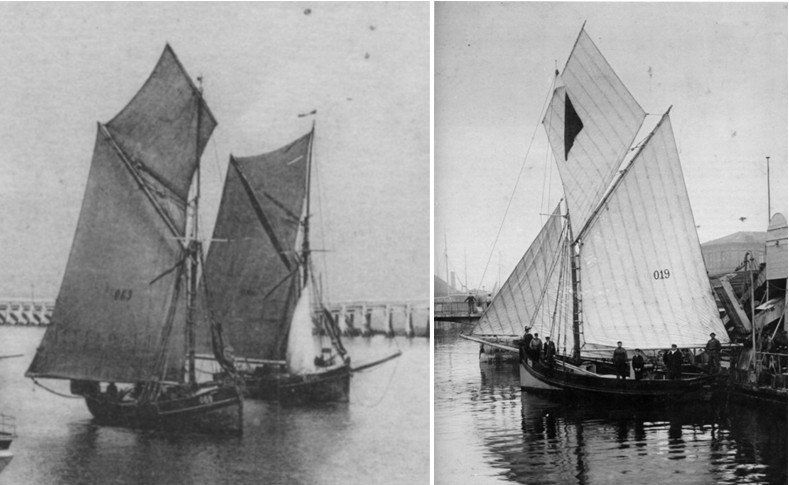-
Posts
1,553 -
Joined
-
Last visited
Content Type
Profiles
Forums
Gallery
Events
Everything posted by G.L.
-
1.2 Restart of the log, originally sep 2015: I visit the forum already during some months and I am amazed by the beautiful masterpieces that you all make and by the skills you all have. I realize that I have a lot to learn before I fit well in your company. But I do not want to take only advantage of your building logs; it is time for me to start a first own project and to share my experiences on the forum. As I am an novice in the world of ship modeling, I want to start with a simple vessel. I will build an 'Oostends schipje'. That is how the fishing sloop is named in Flemish. Literally translated it means 'little ship of Ostend'. I believe that 'Ostend shrimper' is a more convenient translation. The sloop was used from the mid 19th till the mid 20th century to fish grey North Sea shrimps along the Flemish (Belgian) coast. Most of the boats sailed from and were build in the port of Ostend. I bought the plans in the modeling club of which I am member. The drawings are for building a plank on bulkhead (POB) model, giving the shapes of 10 frames. However, I want to build a plank on frame (POF) model, so I will have some additional drawing work to determine the shapes of the remaining frames, 30 in total, the keel and the stems.
-
Part 1: Introduction 1.1 A couple of weeks ago I lost the entire building log of my shrimper. The loss is probably caused by a wrong manipulation of myself, I am not quite aware what exactly happened. It is a bit a bore because I started the log already more than 2 years ago and my ship was beginning to gain final shape. Fortunately, I kept a back up of all my posted reports and pictures. In consultation with the forum administrators, I decided to repost all my contributions and rebuild my log to the stage in which my model currently is. My excuses to the people who followed my project, they must have some patience because it might take some time before I arrive again the current state. For the people who did not follow my log, the picture below is showing what my project is about. I presented my unfinished model for the first time in the model discussion of my modeling club (https://dedissel.weebly.com/) last October. I am standing at the left side of the picture, the man to the right is the discussion moderator, a very experienced modeler. This time I intend to divide my log into chapters and to number all my reports. That will make it easier to refer to previous posts.
-
Hey Derek, You are going fast! Your cross section quickly takes shape. Nice repair you made at your frame. I believe that your frames are a bit fragile because the wood grain of the futtocks is at places very transversal. It had maybe been better that the grain follows more the direction of the futtock length. G.L.
About us
Modelshipworld - Advancing Ship Modeling through Research
SSL Secured
Your security is important for us so this Website is SSL-Secured
NRG Mailing Address
Nautical Research Guild
237 South Lincoln Street
Westmont IL, 60559-1917
Model Ship World ® and the MSW logo are Registered Trademarks, and belong to the Nautical Research Guild (United States Patent and Trademark Office: No. 6,929,264 & No. 6,929,274, registered Dec. 20, 2022)
Helpful Links
About the NRG
If you enjoy building ship models that are historically accurate as well as beautiful, then The Nautical Research Guild (NRG) is just right for you.
The Guild is a non-profit educational organization whose mission is to “Advance Ship Modeling Through Research”. We provide support to our members in their efforts to raise the quality of their model ships.
The Nautical Research Guild has published our world-renowned quarterly magazine, The Nautical Research Journal, since 1955. The pages of the Journal are full of articles by accomplished ship modelers who show you how they create those exquisite details on their models, and by maritime historians who show you the correct details to build. The Journal is available in both print and digital editions. Go to the NRG web site (www.thenrg.org) to download a complimentary digital copy of the Journal. The NRG also publishes plan sets, books and compilations of back issues of the Journal and the former Ships in Scale and Model Ship Builder magazines.


