-
Posts
1,566 -
Joined
-
Last visited
Content Type
Profiles
Forums
Gallery
Events
Posts posted by Vladimir_Wairoa
-
-
1 hour ago, ClipperFan said:
Rob, Vladimir & George K "A Portrait of a Ship, the Benj F Packard" was recommended to me by Michael Mjelde in order to get a look at the Wheelhouse. While there are some useful images of that structure, what impressed me more was this image of the Packard's Rear House. This beautiful scene shows her massive sculptured corner bracket as well as the elegant touches all along the front and sides. This is very similar to how both Glory and "Flying Fish" houses would have looked too
Oh yess...maybe one day i Will panel sides and rear AS Well..V.
-
41 minutes ago, gak1965 said:
Cooper looks great. Did you do that one plate at a time?!
Thanls George.
I basically attached selfgluing tape, smoother it and with back of the cutter made simulation line...at the groove line i cut off excess and continued... i cut approx 30 cm tape ...
-
2 hours ago, ClipperFan said:
Vladimir, either you'll tire of my observations or continue to appreciate them. Your Wheelhouse roof needs to extend 2-3' scale feet in front for sheltering overhang and twin corner brackets to mount underneath. Beautiful job on the skylight however.
oh yes i completely frogot them brackets...vrrr vrrr.lets revise tmw

-
-
1 hour ago, ClipperFan said:
Vladimir, thanks for the compliment on my Wheelhouse efforts, it's greatly appreciated.
On another topic. I found a reference to the Sailors' lodging being in the Bow of the ship, below deck under the forecastle. Ironically I rediscovered it while trying to get more details for George K's "Flying Fish" build. This is directly from Duncan MacLean's "Boston Daily Atlas" November 4, 1851.
"She has a top gallant forecastle the height of the main rail [which was 4 & 1/2'], and in the wings are companions, which lead to the sailors' quarters below; and before the companions are water closets, and along the sides lockers, etc. The accommodations for the crew occupy the angle of the bow, are lofty, well lighted, and ventilated."
Now I don't know about you but to me a height of 4 & 1/2 feet isn't lofty, not even in the 1850s! So, unless the crew of the "Flying Fish" were all midgets, which is total nonsense, their lodgings were downstairs, probably 3 feet, so that their lodgings would be 7 & 1/2 feet high.
In a similar way, the same slight drop in "GLORY of the SEAS" would have resulted in 8 foot high barracks under the Forecastle.
Great info Rich, much appreciated. Im going to check IT. Im sure i dont need to change anything forecastle IS ok main i forgot one important thing that fooled me probably from Michaels book photo with the ňou takej from very atď facing forward. I forgot that bow IS Well Raider so fór that seemed to me that fcastle IS almost front Canin Bright which IT surely cant be..:) now something Actual progress...
- ScottRC and GrandpaPhil
-
 2
2
-
-
1 hour ago, ClipperFan said:
Vladimir, I copied your address exactly as it was sent to me. Now I will worry that it was sent to a wrong address? Just let me know when it arrives, please.
it was correct adress Eich , Than i am relieved and you can be as well

-
4 hours ago, ClipperFan said:
Vladimir, to paraphrase the famous quote, the prints are in the mail. By now Rob should have gotten his. Delay was due to a "Goldilocks challenge". Seems like I just couldn't get the darkness just right. Due to limitations in copies, I couldn't get Rob all 3 prints, so I sent the 2 darker ones. In your case Vlad, I sent all 3. Since I'm not charging Rob for his shipping, it wouldn't be fair to charge you, just because you live in Serbia. I'm curious to know when you receive yours, it's coming in a big 2' tube, well sealed.
my oh my, I only hope you didnt send it to Serbia
 as it is quite a route from my country.
as it is quite a route from my country.  I bet it was typo. I wont let you give it away just like that i will tr to compensate somehow. will think of it neanwhile. warm thanks on advance Rich. excitement is up.
I bet it was typo. I wont let you give it away just like that i will tr to compensate somehow. will think of it neanwhile. warm thanks on advance Rich. excitement is up.
-
8 hours ago, ClipperFan said:
Thanks Rich, i think at the end i will collect these sektches and hang on the wall together will main poster.
-
13 hours ago, rwiederrich said:
Coppering job is looking fantastic Vlad...just fantastic.
Great progress for sure.
Rob
Thanks Rob, and everyone. im glad coppering effort turned out proper. journey continues

-
Few exciting news ( at least for me).
Advice fór Using tápe was best oné ever. Thanks folks. Its cleanest work of All . Enjoyed IT enormously. I sheathed one side in two goes two Evenings. But ran out of tape. I cant emphasis enough how overal look of vessel changed towards shipshape breauty. She will soon be ready to dance.

meanwhile i got small rail Columns and im over the moon for them how beautifull and close they are to original. I still have plenty bigger ones to diminish so i decided to finish another side od copper first as i Can turn her over and rails Will be after touch.
so that from me fór a while im Working on small buildings but IT Will také some more time for sure....
hope you enjoy pics. V.
....
- gak1965, Ian_Grant, GrandpaPhil and 2 others
-
 5
5
-
2 hours ago, ClipperFan said:
Vladimir, I noticed a mistake I made when sketching the upper line of the window and door. Instead of lining up with the window in the door, it actually aligns with the top of the door instead. This can be clearly observed by looking at the Port side of the extended Helm House in the Alaskan towing scene.
Eich Ok i see it now. Thanks for headup.

-
6 hours ago, gak1965 said:
Pretty awesome....
Thanks for comment George.
-
Folks, i have some exciting news.
got in touch with guy owning 3D printer regarding figurehead. I already sent him the model. !
-
8 hours ago, ClipperFan said:
Vladimir I've always suspected that the forecastle was sunken down in order to accomodate the sailors berthed there. It's vague but some of the earliest descriptions seem to imply that. If that's the case, then nothing has to be changed.
Rich, thanks for interst, i will post some pics to discuss importance of if...it will help to decide surely.
-
6 hours ago, ClipperFan said:
Vladimir here's my best interpretation of Glory's original Wheelhouse configuration. What I thought was originally 10' wide x 12' long turns out to be 15' square. All elements for the rear repeat themselves on the sides. I've included a window for the door since one of the photos seems to support it. The small vent house on top appears to be 7' wide × 8' long. The lower section might be level, the front face is treated just like Venetian Blinds only smaller with a 3' higher center and 2' outer ends.
its gorgeous Rich, and very helpful for us. i still dont get purpose of side doors when front is fully opened though...it would be hell of a panelling but definitely worth it.
-
5 hours ago, ClipperFan said:
Vladimir that's just beautiful! I'm working on the elaborate flowery embellishment carvings which would have originally run above her name. The challenge is to capture the spirit of the lovely work and echo that on the Cutwater arch while at the same time not overwhelming the proud name & city of location she originally hailed from.
Thanks Rich. its your drawiing goldened...
-
-
5 hours ago, ClipperFan said:
Vladimir, beautiful work on Glory's long front Cabin. In an effort to keep up with your pace, I'm posting my 2 preliminary sketches on Glory's original Wheelhouse. It's on graph paper, so each square is 1'. A surprising development for me was that when I reconciled the aft image of Glory's Helm House, what best fit the images turned out to be a 15' modified square. Modified because according to Michael's plan, the rear of the House is bowed to parallel the Stern. In some pics, The door also appears to have a window as well but in others it's inconclusive. I'm inclined to believe it did and perhaps in some pictures, the shade is down.
Thanks Rich, much apreciated. I will start ittogether with skylights.
-
catching up with progress gentlemen, Rob, very nice skylights as well as gorgeous Richs drawing . I can jump on those working. from the book photos with dancing around them, i noticed glass on lower side of skylights and i dont see that on pics... am i false ? looking fwd to wheelhouse
 V.
V.
-
-
6 hours ago, rwiederrich said:
Thanks Vlad. It took a couple of hours of focused uninterrupted work.
I just hope all that detail will be able to be seen and appreciated after the boys house, gangway and boat skid are added.
Rob
it sure will be . Spare some strength for long cabin - thats madness i can tell you already as im digging into it..... suddenly captain cabin looks quite simple to me...:) my gosh....
-
my goodness thats beyond beautiful Rob. Hat off sir.
-


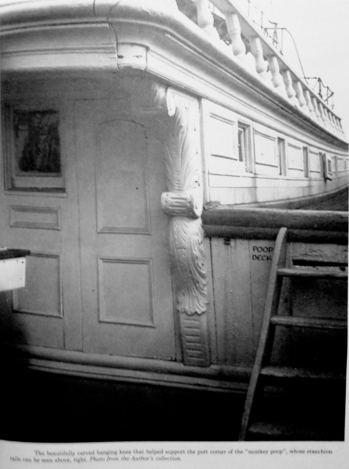
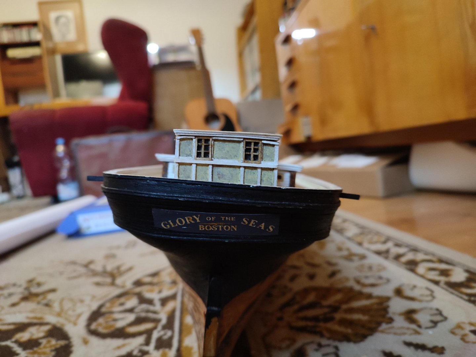
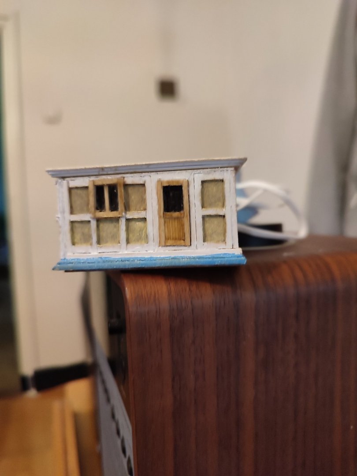
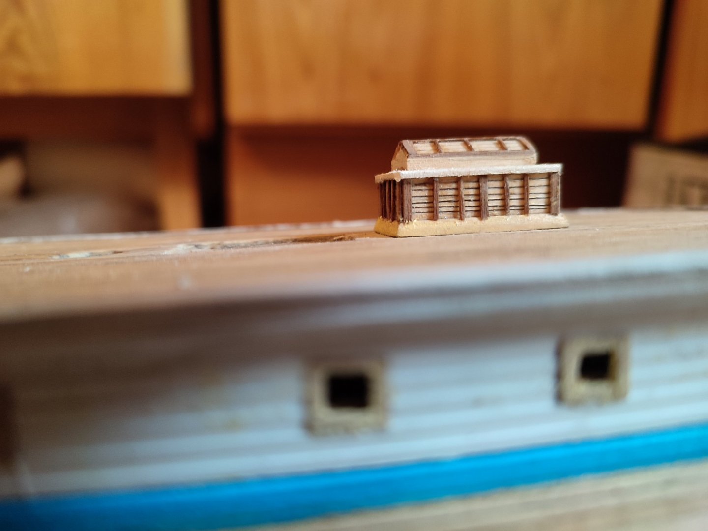
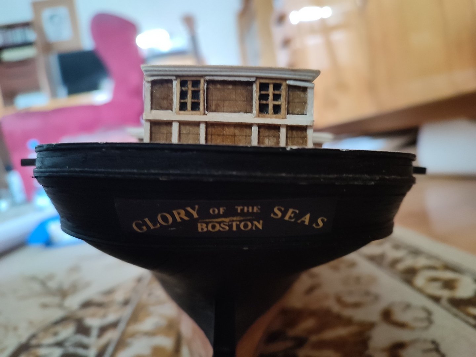
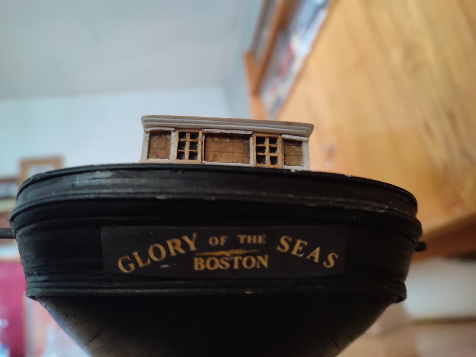
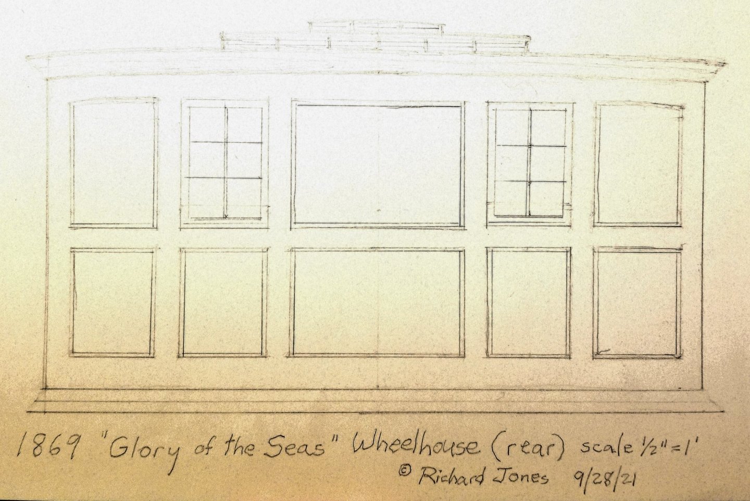
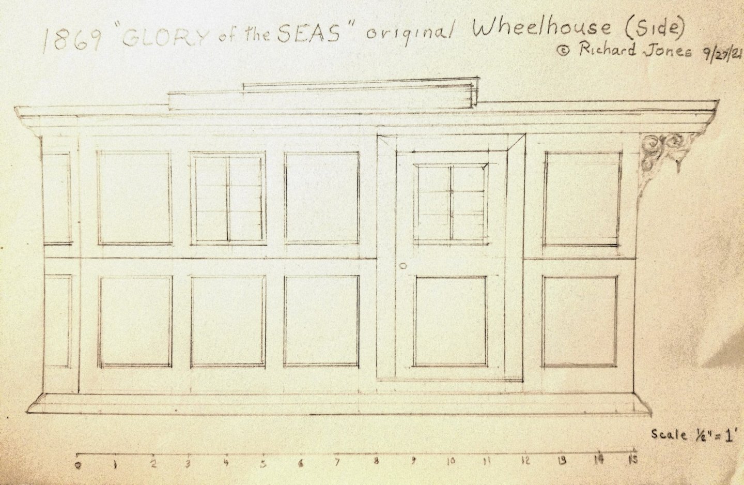
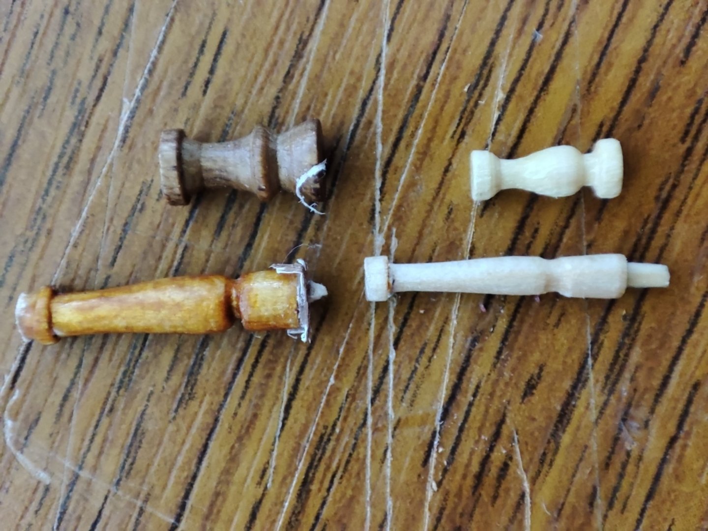
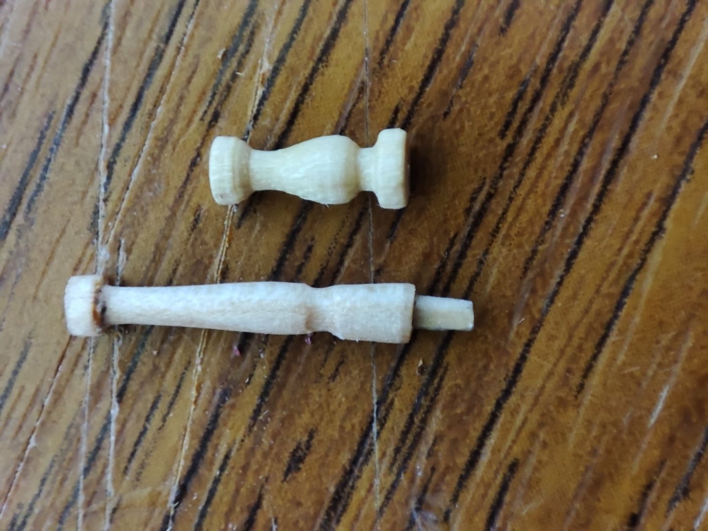
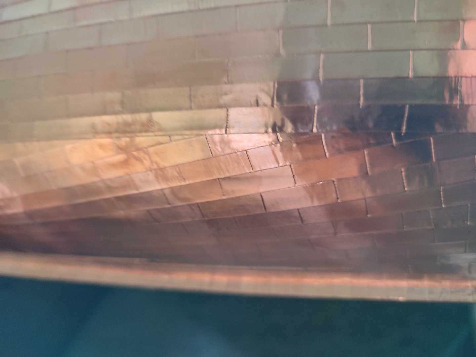
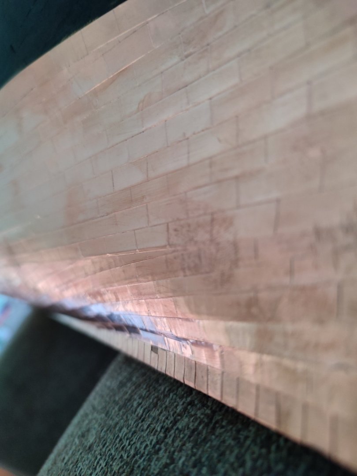
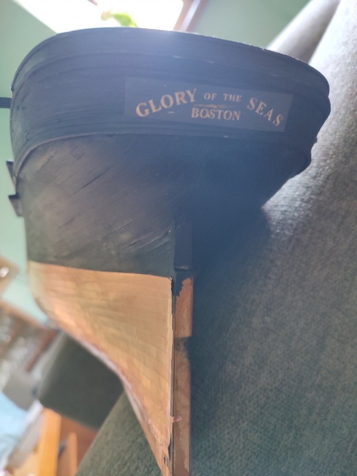
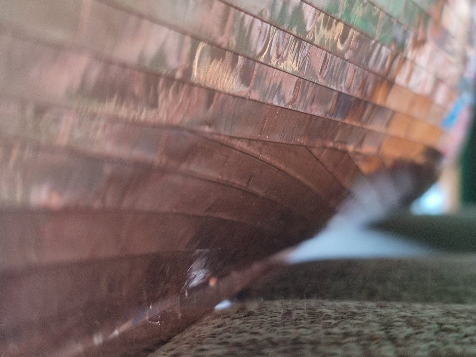
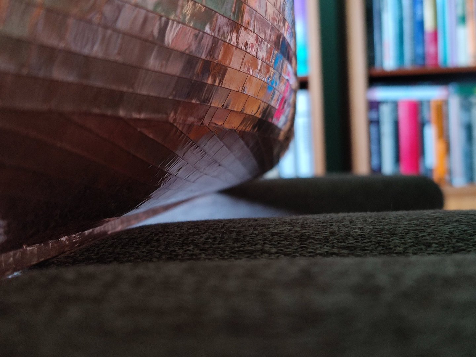
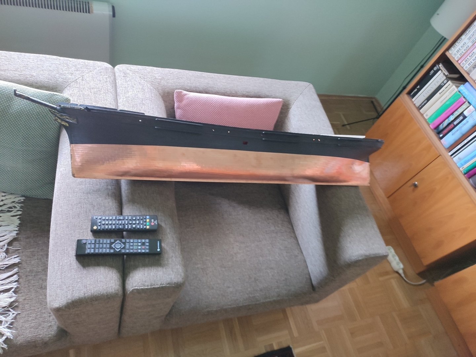
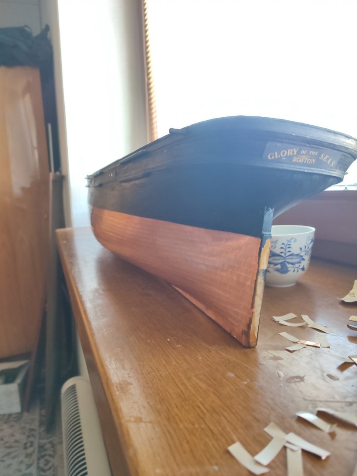
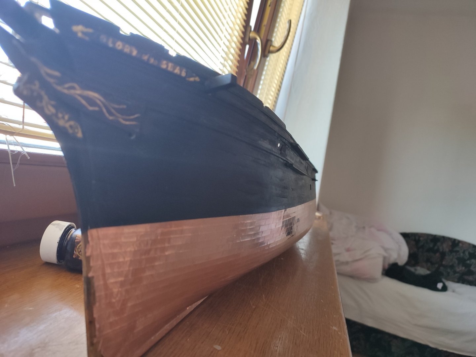
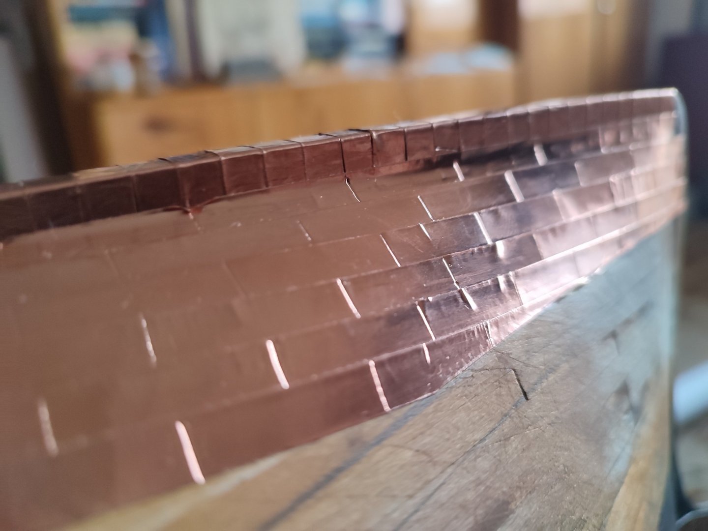
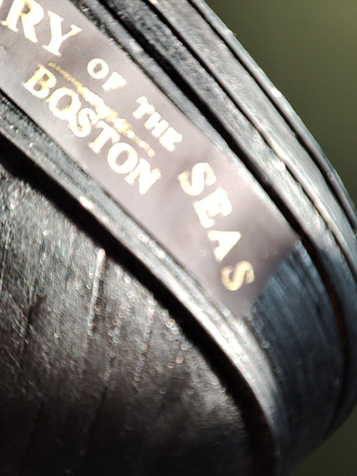
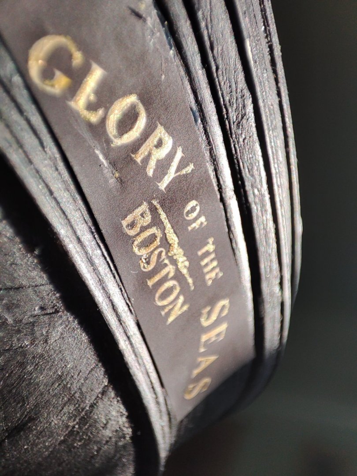
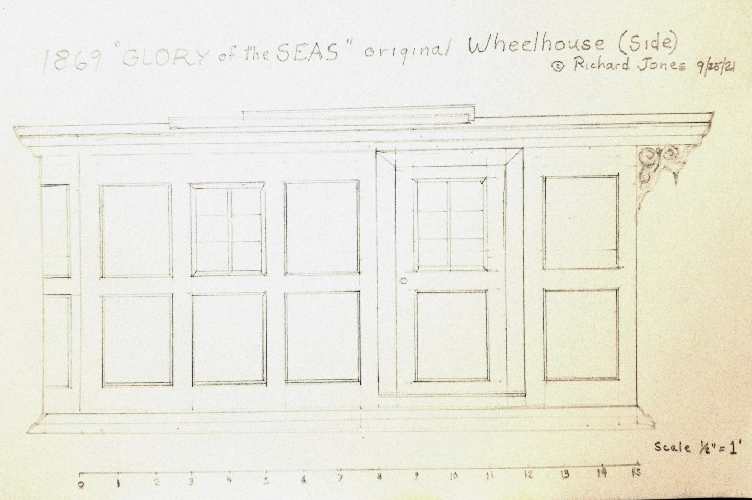
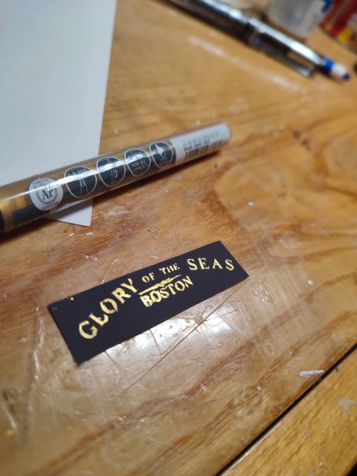
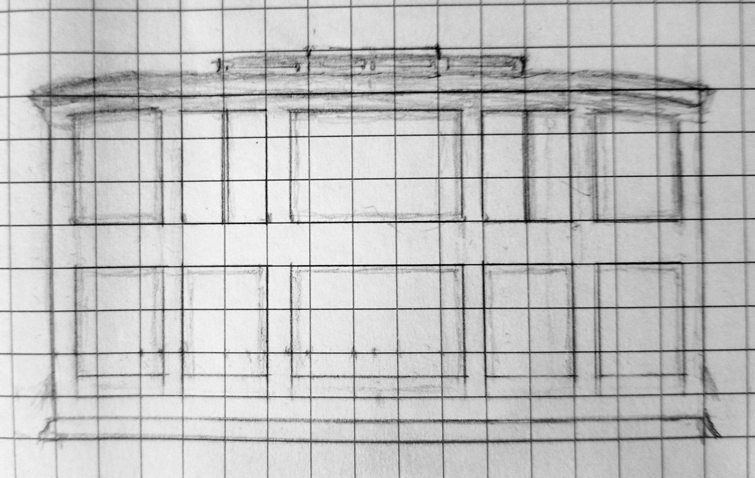
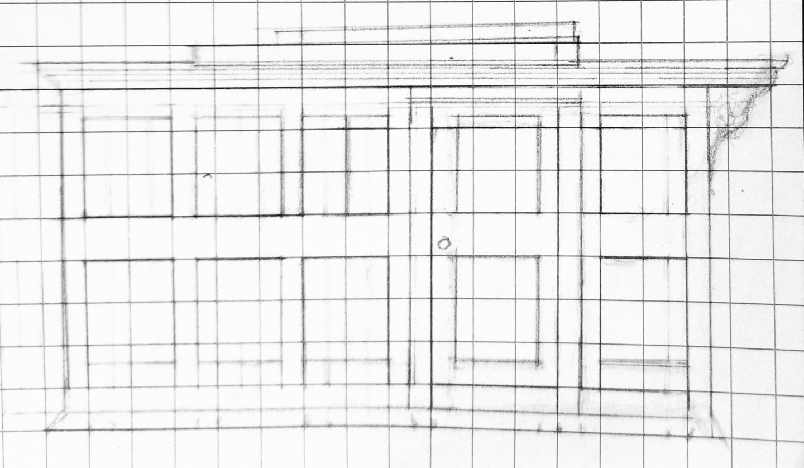
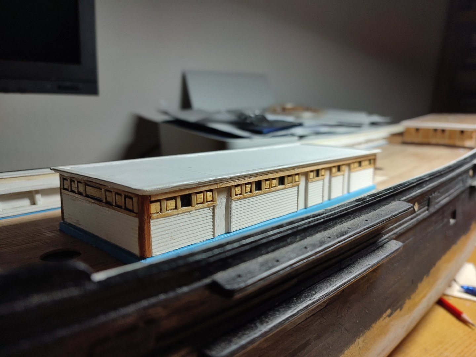
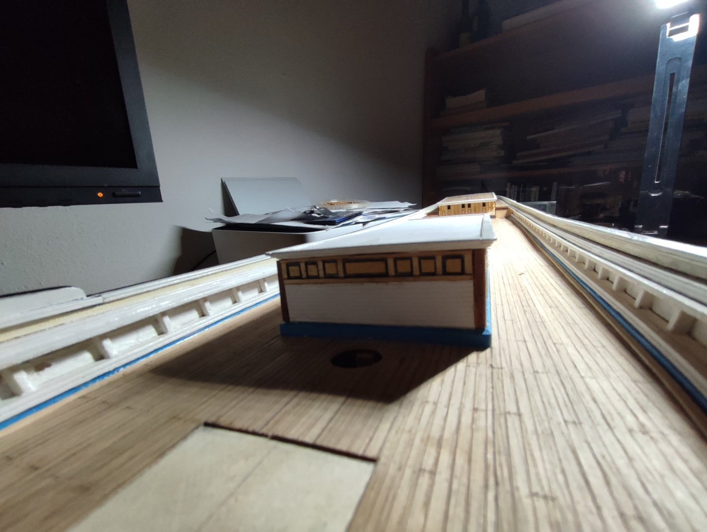
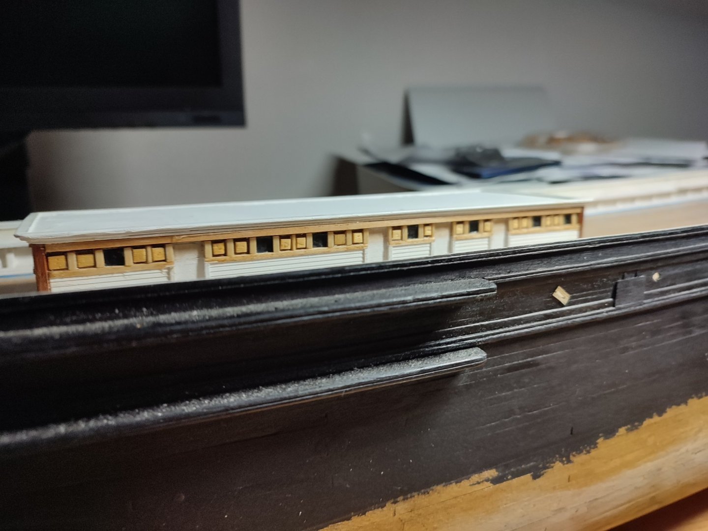
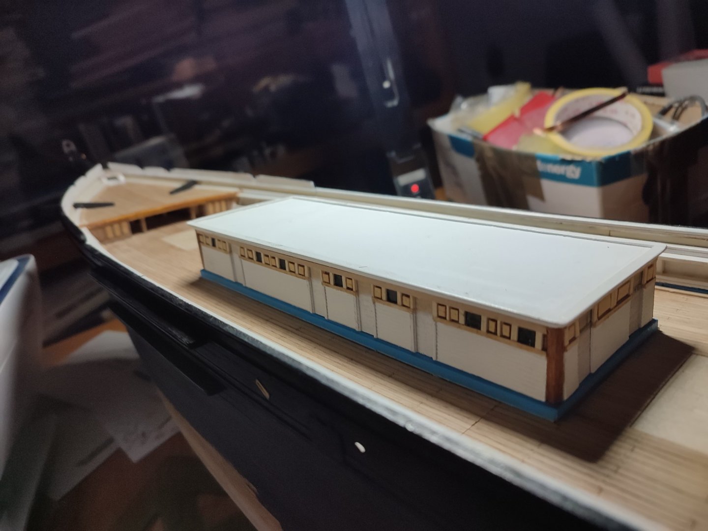
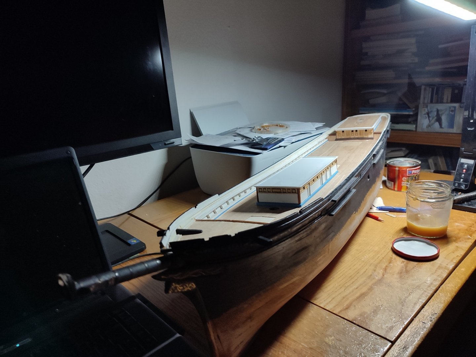
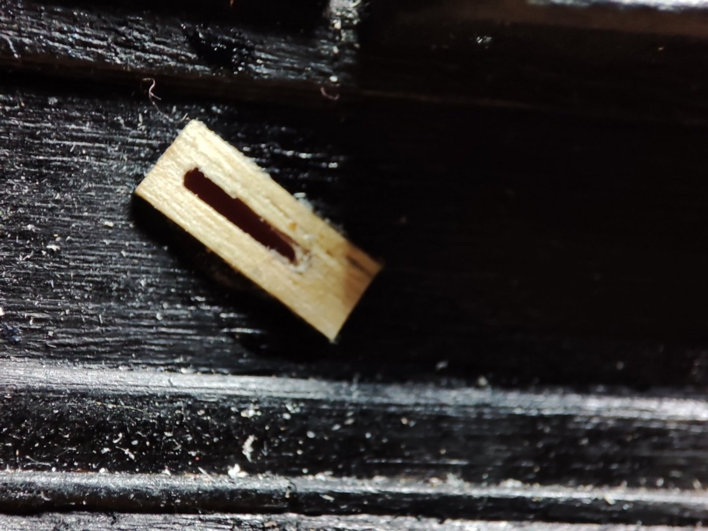
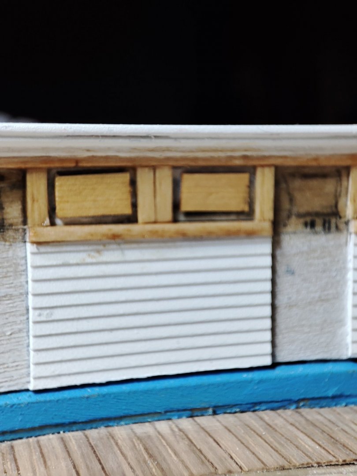
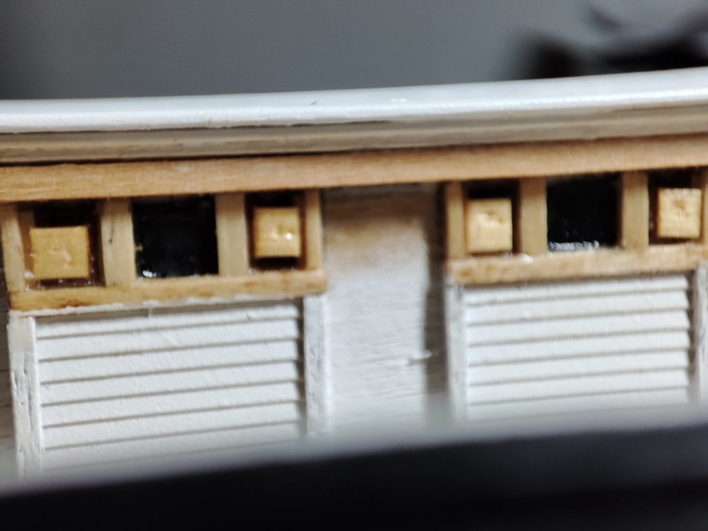
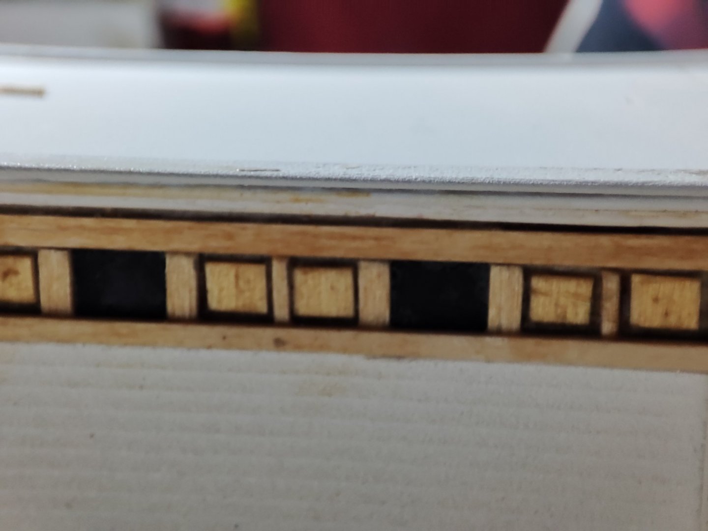
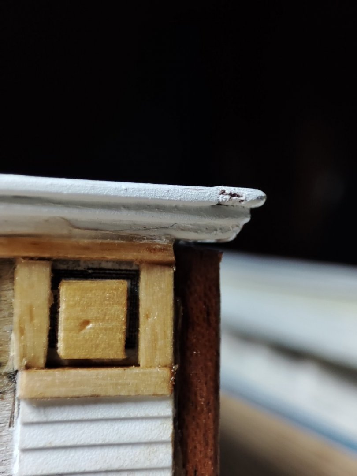
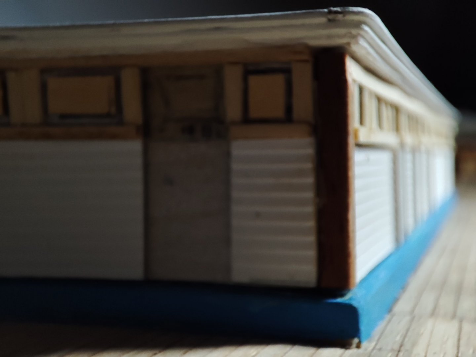
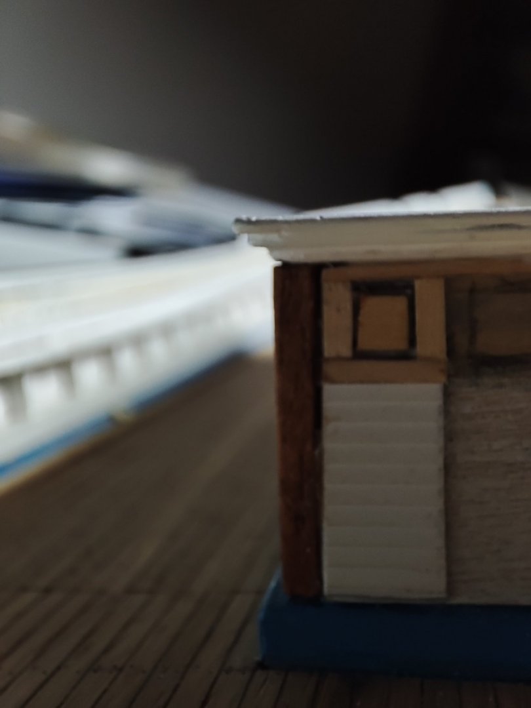
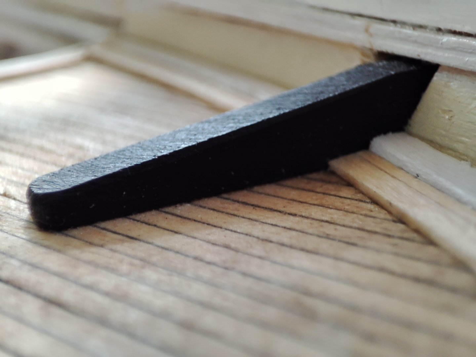
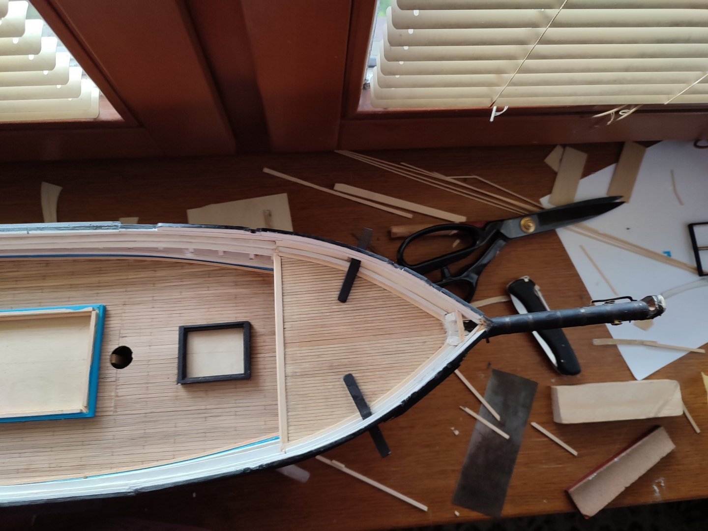
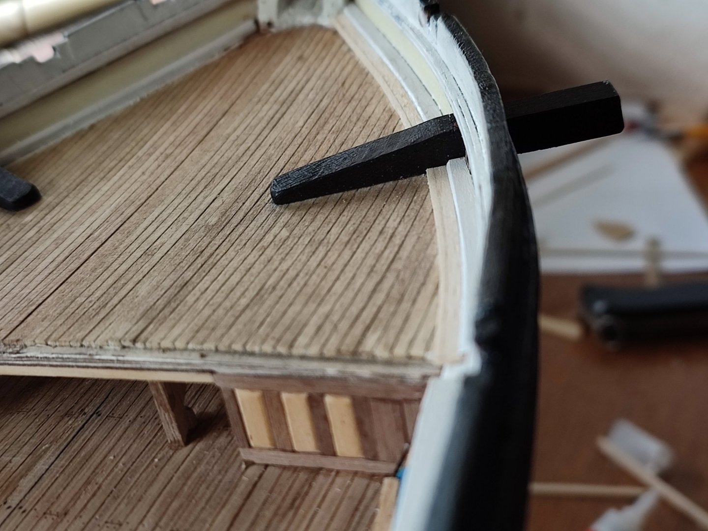

Glory of the Seas 1869 by rwiederrich - FINISHED - 1/96 - medium clipper
in - Build logs for subjects built 1851 - 1900
Posted · Edited by Vladimir_Wairoa
add
seeing how revell failed to reproduce even such easy and important thing as stern curvature of existing ship cutty sark faithfully - its probably better not touching Mr. Mckay fleet ...