-
Posts
439 -
Joined
-
Last visited
Content Type
Profiles
Forums
Gallery
Events
Posts posted by Mike 41
-
-
Hi Grant,
That is a fine looking timber package good luck with the build.
Mike
- gjdale and Gentlegiant
-
 2
2
-
The Warrior will keep you busy for several years’ good luck with her.
-
That is surprising the Warrior was a much larger ship with 74 guns.
-
Thanks Brian,
I am looking forward to the carvings I have some very nice boxwood for them but I still have a lot to do before beginning on them. I will start with the rings around the gunports they appear to be the easiest to do.
Mike
-
- gjdale, Landlubber Mike, mtaylor and 2 others
-
 5
5
-
- tarbrush, Landlubber Mike, mtaylor and 1 other
-
 4
4
-
-
-
This set of photos shows the poop deck breakfront installation.
It has a nice covered stairway down to the great room and Gene’s practicum shows an easy way to do the door frame that worked very well. I added a staircase that was not on the drawings from the quarterdeck to the poop deck and things was looking good until I noticed the door to the great room opened into the forward poop deck beam. I checked the drawing but it did not show any box framing for the stairwell. There are a couple of photos that show how I handled the problem.
My next post will show the hand rails.
-
-
-
Thanks Michael,
The little details are fun to build.
Mike
-
-
-
- tadheus, Landlubber Mike, WackoWolf and 1 other
-
 4
4
-
Thanks Brian,
I am working on the poop deck break and have an issue with access to the poop deck. The door into the dome opens to a stair to the great cabin and Romero’s photos show windows all across the break. There are no stairs shown on the inboard profile or opening shown on the poop deck plan. Am I missing something?
I am thinking about removing the outside windows and adding stairs similar to the ones from main deck to the quarterdeck. What do you think?
Mike
-
Thanks Nils,
With all this framing she was a very strong ship.
Mike
-
- gjdale, mtaylor, Mirabell61 and 3 others
-
 6
6
-
- mtaylor, gjdale, Elmer Cornish and 3 others
-
 6
6
-
Hi Nils,
Thank you for your kind words. The Fubbs is an interesting ship to model and has been a lot of fun to build.
Mike
-
Hi Mario,
I be in Florida in Florida on vacation will return home on Saturday. I am glad you like the Fubbs I will working on the quarter deck next week. Have you started any new projects lately? I haven’t seen any posts from you in a while.
Mike
-
-
-
- Elmer Cornish, tarbrush, mtaylor and 2 others
-
 5
5


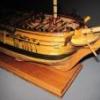
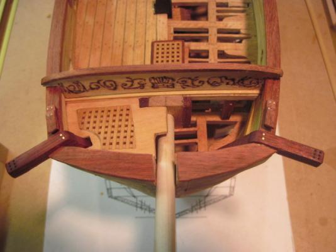
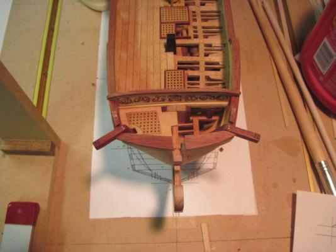
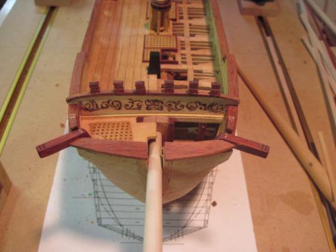
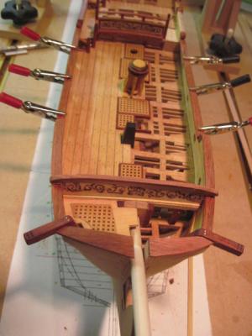
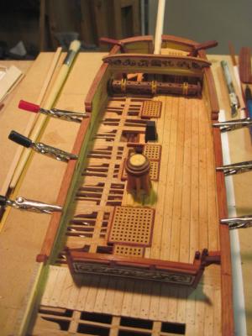
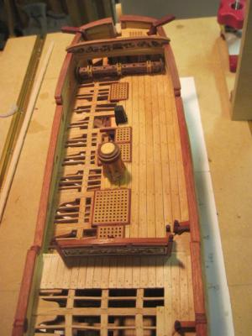
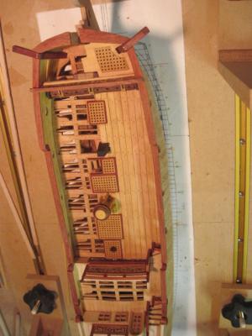
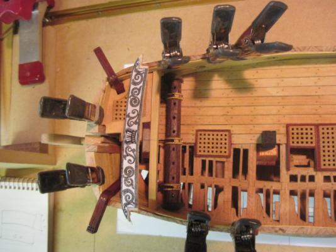
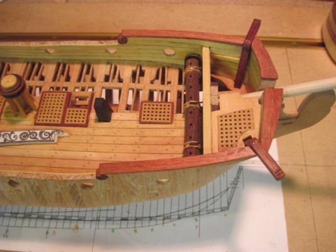
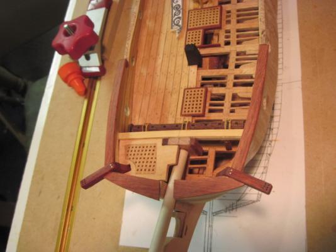
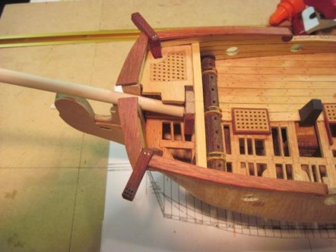
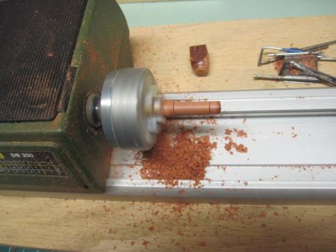
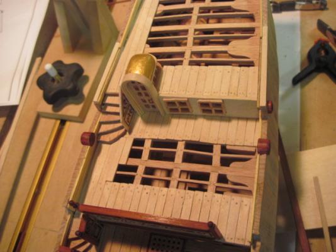
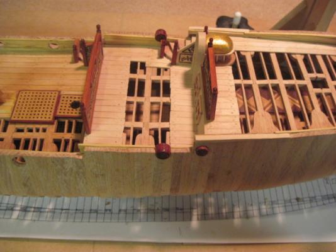
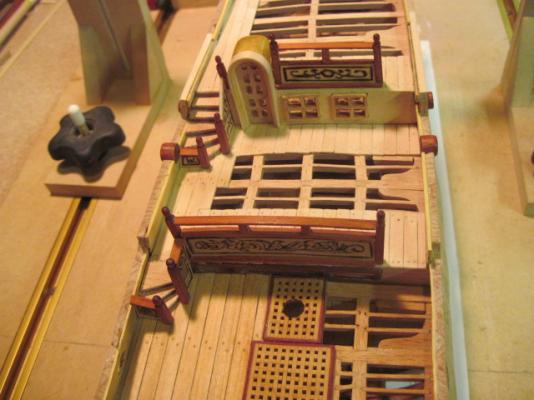
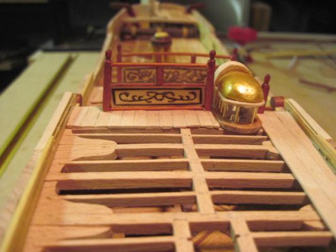
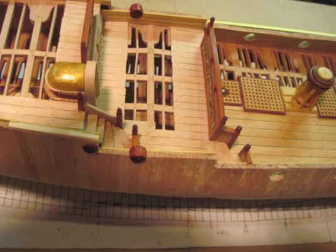
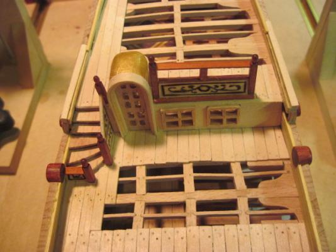
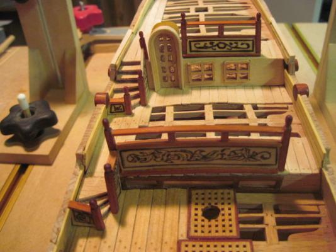
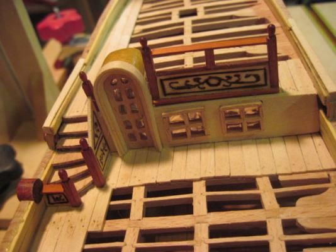
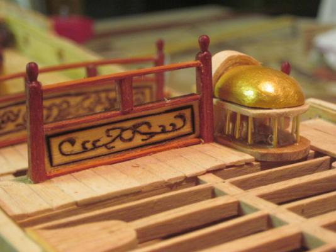
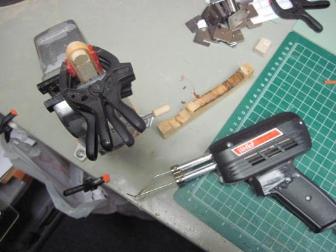
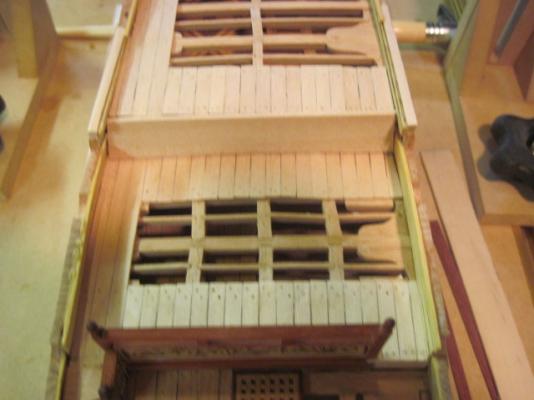
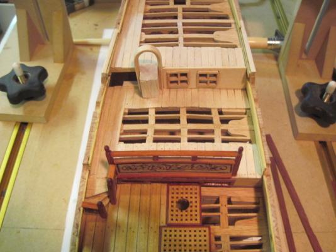
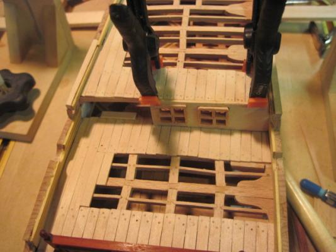
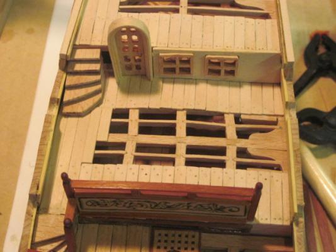
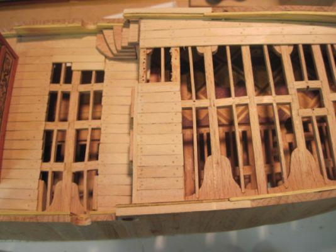
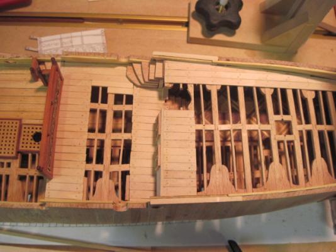
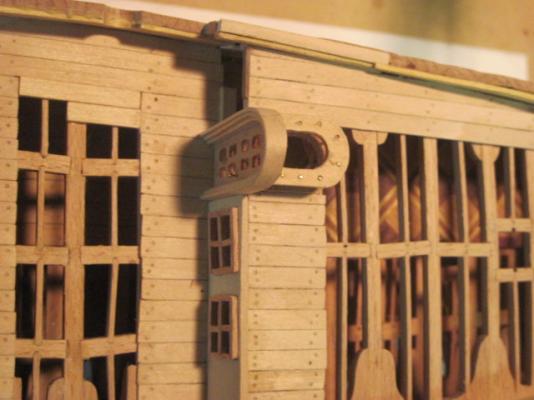
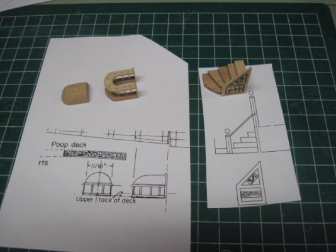
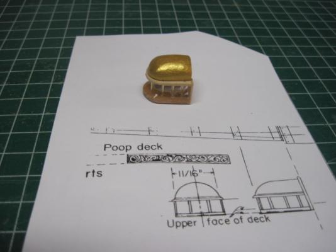
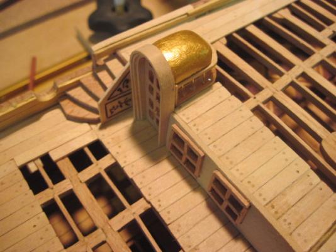
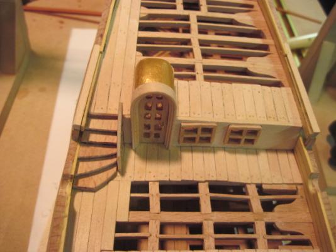
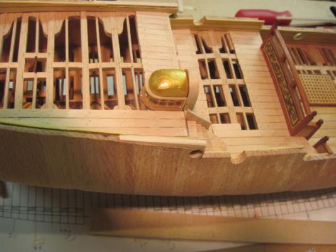
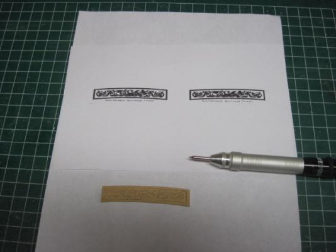
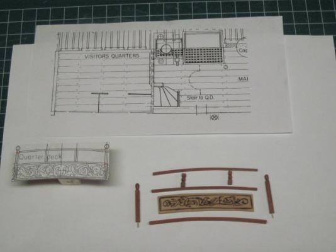
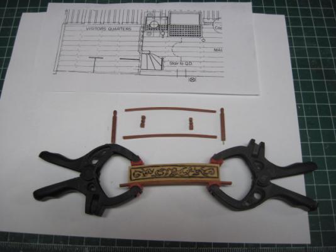
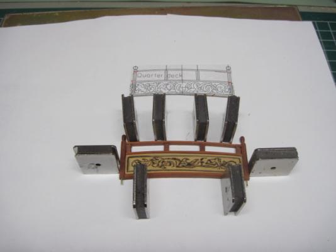
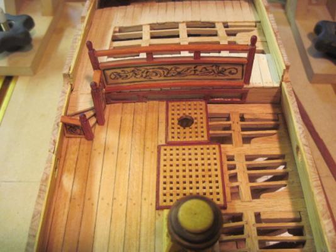
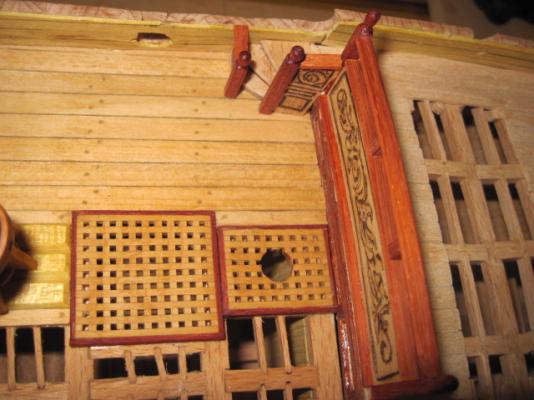
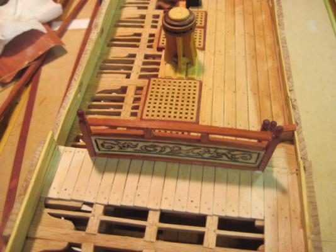
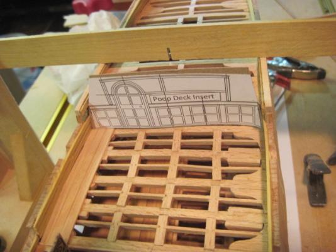
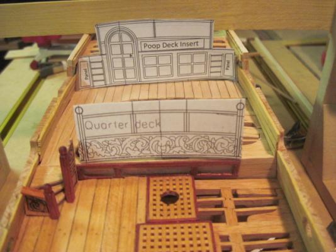
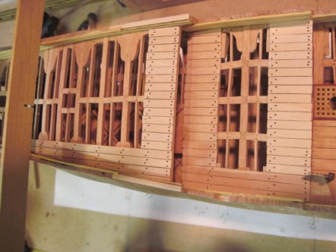
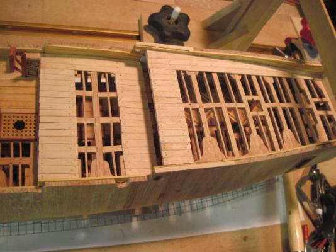
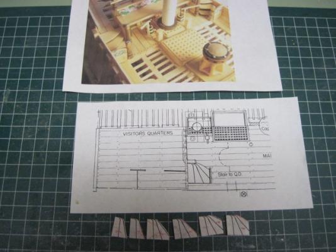
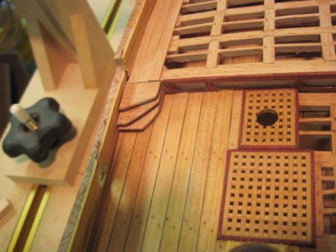
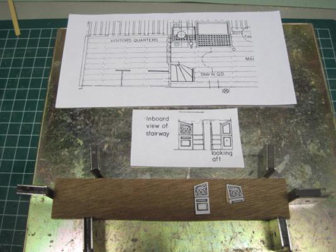
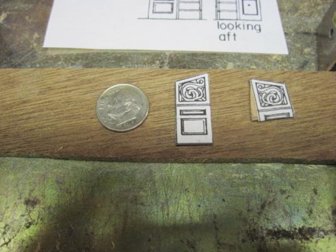
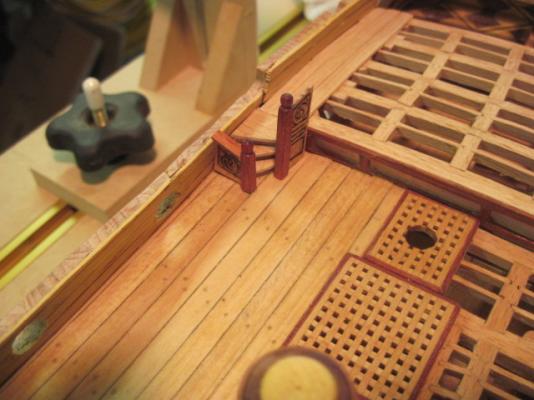
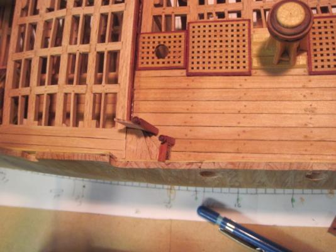
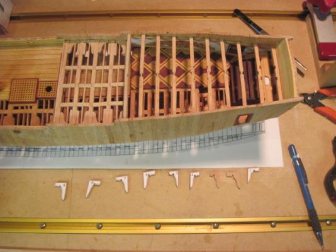
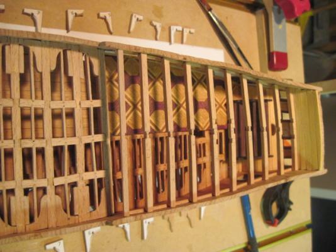
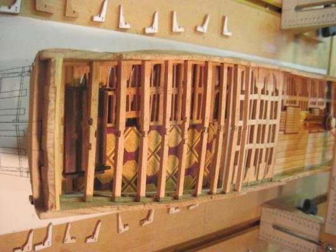
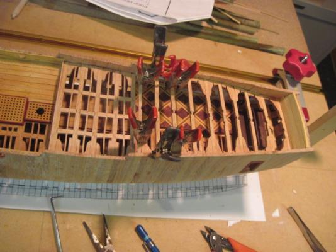
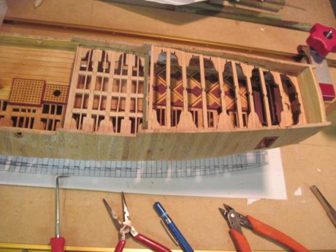
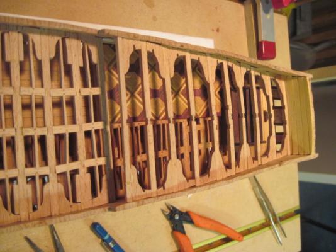
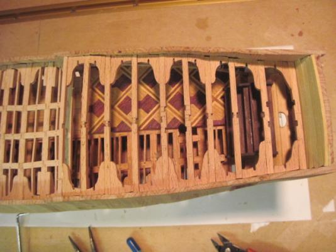
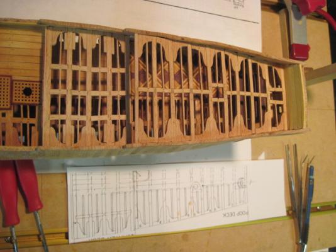
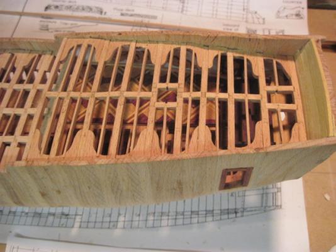
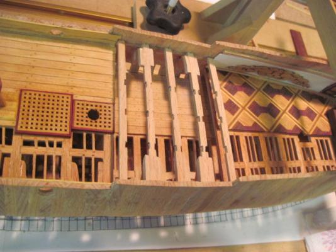
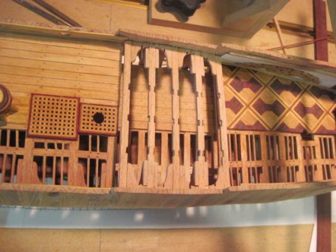
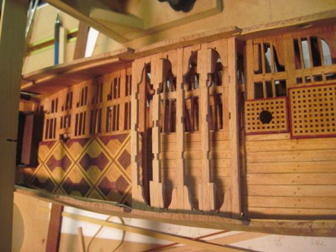
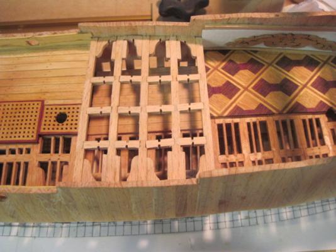
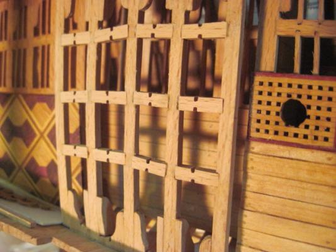
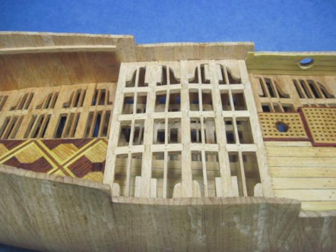
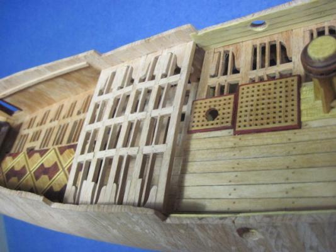
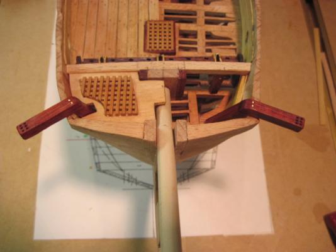
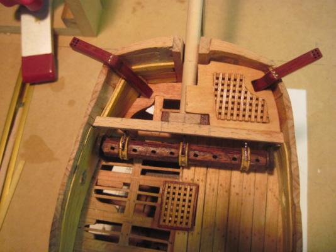
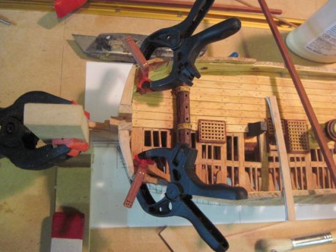
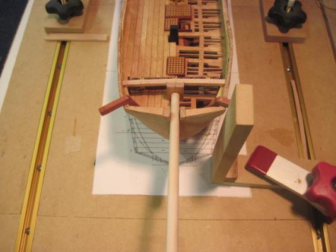
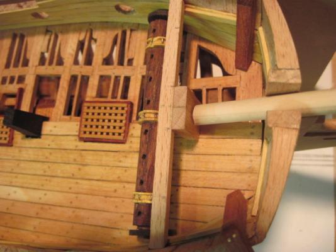
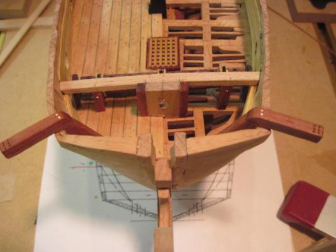
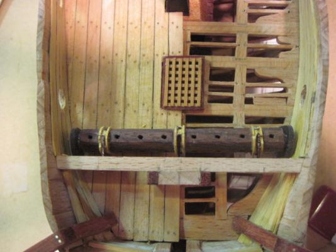
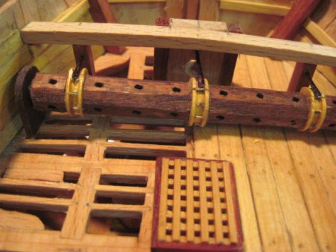
HMY Fubbs 1724 by Mike 41 - Scale 1:48 - second rebuild
in - Build logs for subjects built 1751 - 1800
Posted
This is a few photos with the top rails in place.