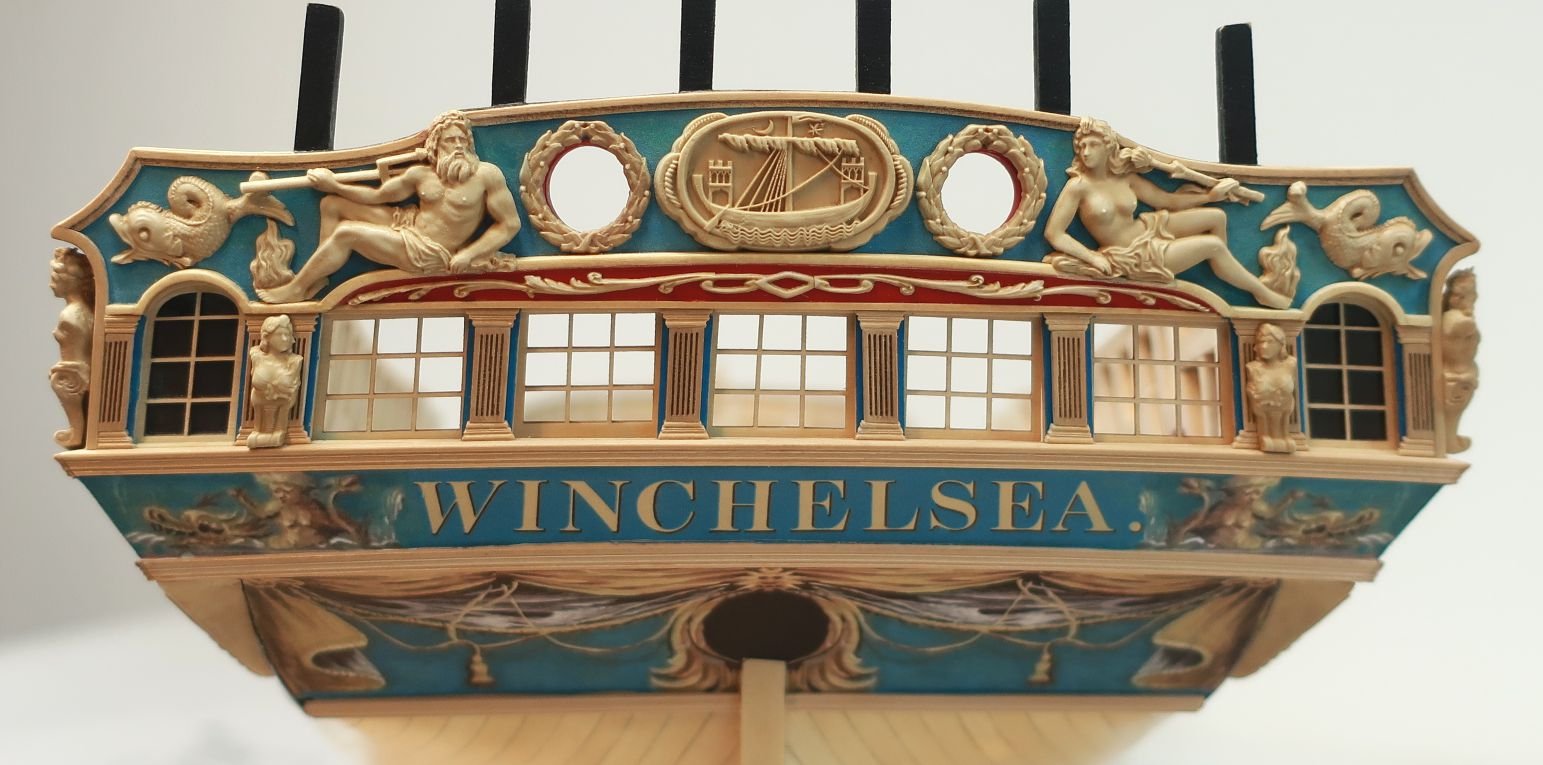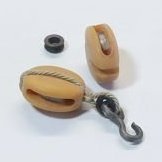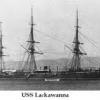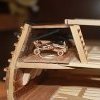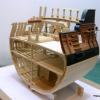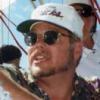Supplies of the Ship Modeler's Handbook are running out. Get your copy NOW before they are gone! Click on photo to order.
×
-
Posts
9,456 -
Joined
-
Last visited
Reputation Activity
-
 Chuck got a reaction from src in Brass Tubing
Chuck got a reaction from src in Brass Tubing
Look at this shop.....particularly Albion brass tubes....crazy small sizes
I use this stuff almost exclusively and it works well. You cant cut it with a nippers or saw. Its so small that you roll a sharp #11 blade over it and make clean precise cuts.
http://www.hobby-time.com/index.php?main_page=index&manufacturers_id=1026&zenid=924sarv0jl7nbi1sglngeu21r2
-
 Chuck got a reaction from Canute in Brass Tubing
Chuck got a reaction from Canute in Brass Tubing
Look at this shop.....particularly Albion brass tubes....crazy small sizes
I use this stuff almost exclusively and it works well. You cant cut it with a nippers or saw. Its so small that you roll a sharp #11 blade over it and make clean precise cuts.
http://www.hobby-time.com/index.php?main_page=index&manufacturers_id=1026&zenid=924sarv0jl7nbi1sglngeu21r2
-
 Chuck got a reaction from mrjimmy in 18th century English Longboat by Chuck - FINISHED - c.1760
Chuck got a reaction from mrjimmy in 18th century English Longboat by Chuck - FINISHED - c.1760
You just did
-
 Chuck reacted to Erik W in 18th Century Longboat by Erik W - FINISHED - Model Shipways - Scale 1:48 - First wooden ship build
Chuck reacted to Erik W in 18th Century Longboat by Erik W - FINISHED - Model Shipways - Scale 1:48 - First wooden ship build
The mast, bowsprit, boom, and gaff are now complete. The couple inches of snow on the ground this morning here in Colorado is a reminder that it will soon be too cold to stain/poly in the garage, so I'm shaping the oars next, since they're the last wood, besides the base, that will get stain/poly.
Erik
-
 Chuck got a reaction from fatih79 in HM Cutter Cheerful 1806 by Chuck - FINISHED - 1:48 scale - kit prototype
Chuck got a reaction from fatih79 in HM Cutter Cheerful 1806 by Chuck - FINISHED - 1:48 scale - kit prototype
Today I tackled the channels. No easy way to make these. You just have to go old school. These are unlike the channels most have grown accustomed to. These are much thicker (5/32") and they are not as wide. When viewed from the side they gradually get thinner buy a little bit. The bottom is beveled or angled so the outboard edge is just 1/8" thick. Maybe a hair thicker.
Note how the usual cover or cap molding isnt shown. Basically small notches are filed into the edge and the chainplates will be bolted to the edge. Many cutters show this feature but there are other arrangements too. But I figure the original draft should be followed here. Its an interesting feature.
Then the profile along the edge is made old school with a round file, sanding sticks or whatever you are comfortable with. Note how the gunport splits the channel in two lengths and the edges in the break are not profiled.
I had hoped to make the eyebolts and chainplates today but I dont have enough brass strip so it has been ordered. While I wait I will continue finishing up the outboard details like the scuppers and rudder. The channels are not glued on yet as I await arrival of more material. They will be finished up first with eyebolts.
The outboard details shouldnt take very long to do.
-

-
 Chuck reacted to Ryland Craze in 18th Century Longboat by Ryland Craze - Model Shipways - 1:48
Chuck reacted to Ryland Craze in 18th Century Longboat by Ryland Craze - Model Shipways - 1:48
Thanks Marty and Jim for your comments. I just realized that it has been over a year since I last posted on my build log. I took advantage of the rainy weather and worked on the cockpit and locker of my Longboat.
And here is a photo of the parts dryfitted on the Longboat
-
 Chuck got a reaction from avsjerome2003 in HM Cutter Cheerful 1806 by Chuck - FINISHED - 1:48 scale - kit prototype
Chuck got a reaction from avsjerome2003 in HM Cutter Cheerful 1806 by Chuck - FINISHED - 1:48 scale - kit prototype
Today I tackled the channels. No easy way to make these. You just have to go old school. These are unlike the channels most have grown accustomed to. These are much thicker (5/32") and they are not as wide. When viewed from the side they gradually get thinner buy a little bit. The bottom is beveled or angled so the outboard edge is just 1/8" thick. Maybe a hair thicker.
Note how the usual cover or cap molding isnt shown. Basically small notches are filed into the edge and the chainplates will be bolted to the edge. Many cutters show this feature but there are other arrangements too. But I figure the original draft should be followed here. Its an interesting feature.
Then the profile along the edge is made old school with a round file, sanding sticks or whatever you are comfortable with. Note how the gunport splits the channel in two lengths and the edges in the break are not profiled.
I had hoped to make the eyebolts and chainplates today but I dont have enough brass strip so it has been ordered. While I wait I will continue finishing up the outboard details like the scuppers and rudder. The channels are not glued on yet as I await arrival of more material. They will be finished up first with eyebolts.
The outboard details shouldnt take very long to do.
-
 Chuck got a reaction from KennyH78 in Cutter Cheerful 1806 by rafine - FINISHED
Chuck got a reaction from KennyH78 in Cutter Cheerful 1806 by rafine - FINISHED
No...I will ship mine to Bob and he can finish it all up!!!!
-
 Chuck reacted to Nirvana in 18th Century Longboat by Nirvana - FINISHED - Model Shipways - 1:48
Chuck reacted to Nirvana in 18th Century Longboat by Nirvana - FINISHED - Model Shipways - 1:48
The mast is under "shaping"
I used the 5/32 x 5/32"" Boxwood from HobbyMill and got going.
The boxwood is so much more dense and harder than the kit wood. So it's little more forgiving and takes a little more time to work.
The first thing I did was to measure and drill the holes for the sheaves in the upper part of the mast.
After that I took out my little planer that I brought back from Sweden last summer.
This giving the square an octagon shape.
After that I placed the material in my power drill and gently starting with a 120 grit paper taking it down to the right dimension.
-
 Chuck got a reaction from fatih79 in HM Cutter Cheerful 1806 by Chuck - FINISHED - 1:48 scale - kit prototype
Chuck got a reaction from fatih79 in HM Cutter Cheerful 1806 by Chuck - FINISHED - 1:48 scale - kit prototype
I did start working on the model again today. Nothing big. I just fabricated the boarding ladder steps today. I made a scraper with the profile I wanted and then cut the steps from the strip. I was careful to angle the back side so the top of each step was flat and not angled once held against the hull. There are three steps per side although one is on the wales so its impossible to see after you paint it black. Maybe if I adjust the camera settings a bit. The sides of each step were filed to mimic the front profile and then they were glued into position. I had to cut away some molding for the top step. The top of each step is deeper than the bottom. I started with a 3/32" x 3/32" boxwood strip.
Chuck
-
 Chuck got a reaction from Bobstrake in HM Cutter Cheerful 1806 by Chuck - FINISHED - 1:48 scale - kit prototype
Chuck got a reaction from Bobstrake in HM Cutter Cheerful 1806 by Chuck - FINISHED - 1:48 scale - kit prototype
Today I tackled the channels. No easy way to make these. You just have to go old school. These are unlike the channels most have grown accustomed to. These are much thicker (5/32") and they are not as wide. When viewed from the side they gradually get thinner buy a little bit. The bottom is beveled or angled so the outboard edge is just 1/8" thick. Maybe a hair thicker.
Note how the usual cover or cap molding isnt shown. Basically small notches are filed into the edge and the chainplates will be bolted to the edge. Many cutters show this feature but there are other arrangements too. But I figure the original draft should be followed here. Its an interesting feature.
Then the profile along the edge is made old school with a round file, sanding sticks or whatever you are comfortable with. Note how the gunport splits the channel in two lengths and the edges in the break are not profiled.
I had hoped to make the eyebolts and chainplates today but I dont have enough brass strip so it has been ordered. While I wait I will continue finishing up the outboard details like the scuppers and rudder. The channels are not glued on yet as I await arrival of more material. They will be finished up first with eyebolts.
The outboard details shouldnt take very long to do.
-
 Chuck got a reaction from paulsutcliffe in HM Cutter Cheerful 1806 by Chuck - FINISHED - 1:48 scale - kit prototype
Chuck got a reaction from paulsutcliffe in HM Cutter Cheerful 1806 by Chuck - FINISHED - 1:48 scale - kit prototype
Today I tackled the channels. No easy way to make these. You just have to go old school. These are unlike the channels most have grown accustomed to. These are much thicker (5/32") and they are not as wide. When viewed from the side they gradually get thinner buy a little bit. The bottom is beveled or angled so the outboard edge is just 1/8" thick. Maybe a hair thicker.
Note how the usual cover or cap molding isnt shown. Basically small notches are filed into the edge and the chainplates will be bolted to the edge. Many cutters show this feature but there are other arrangements too. But I figure the original draft should be followed here. Its an interesting feature.
Then the profile along the edge is made old school with a round file, sanding sticks or whatever you are comfortable with. Note how the gunport splits the channel in two lengths and the edges in the break are not profiled.
I had hoped to make the eyebolts and chainplates today but I dont have enough brass strip so it has been ordered. While I wait I will continue finishing up the outboard details like the scuppers and rudder. The channels are not glued on yet as I await arrival of more material. They will be finished up first with eyebolts.
The outboard details shouldnt take very long to do.
-
 Chuck got a reaction from Stuntflyer in HM Cutter Cheerful 1806 by Chuck - FINISHED - 1:48 scale - kit prototype
Chuck got a reaction from Stuntflyer in HM Cutter Cheerful 1806 by Chuck - FINISHED - 1:48 scale - kit prototype
Today I tackled the channels. No easy way to make these. You just have to go old school. These are unlike the channels most have grown accustomed to. These are much thicker (5/32") and they are not as wide. When viewed from the side they gradually get thinner buy a little bit. The bottom is beveled or angled so the outboard edge is just 1/8" thick. Maybe a hair thicker.
Note how the usual cover or cap molding isnt shown. Basically small notches are filed into the edge and the chainplates will be bolted to the edge. Many cutters show this feature but there are other arrangements too. But I figure the original draft should be followed here. Its an interesting feature.
Then the profile along the edge is made old school with a round file, sanding sticks or whatever you are comfortable with. Note how the gunport splits the channel in two lengths and the edges in the break are not profiled.
I had hoped to make the eyebolts and chainplates today but I dont have enough brass strip so it has been ordered. While I wait I will continue finishing up the outboard details like the scuppers and rudder. The channels are not glued on yet as I await arrival of more material. They will be finished up first with eyebolts.
The outboard details shouldnt take very long to do.
-
 Chuck got a reaction from Bobstrake in HM Cutter Cheerful 1806 by Chuck - FINISHED - 1:48 scale - kit prototype
Chuck got a reaction from Bobstrake in HM Cutter Cheerful 1806 by Chuck - FINISHED - 1:48 scale - kit prototype
I am just following the original draft. Its identical. I dont want to make stuff up, I am being 100% faithful to the original draft. I agree but it seemed to have not bothered the designer.
-
 Chuck got a reaction from tlevine in HM Cutter Cheerful 1806 by Chuck - FINISHED - 1:48 scale - kit prototype
Chuck got a reaction from tlevine in HM Cutter Cheerful 1806 by Chuck - FINISHED - 1:48 scale - kit prototype
Today I tackled the channels. No easy way to make these. You just have to go old school. These are unlike the channels most have grown accustomed to. These are much thicker (5/32") and they are not as wide. When viewed from the side they gradually get thinner buy a little bit. The bottom is beveled or angled so the outboard edge is just 1/8" thick. Maybe a hair thicker.
Note how the usual cover or cap molding isnt shown. Basically small notches are filed into the edge and the chainplates will be bolted to the edge. Many cutters show this feature but there are other arrangements too. But I figure the original draft should be followed here. Its an interesting feature.
Then the profile along the edge is made old school with a round file, sanding sticks or whatever you are comfortable with. Note how the gunport splits the channel in two lengths and the edges in the break are not profiled.
I had hoped to make the eyebolts and chainplates today but I dont have enough brass strip so it has been ordered. While I wait I will continue finishing up the outboard details like the scuppers and rudder. The channels are not glued on yet as I await arrival of more material. They will be finished up first with eyebolts.
The outboard details shouldnt take very long to do.
-
 Chuck reacted to Blue Ensign in How Realistic Can One Make Sails?
Chuck reacted to Blue Ensign in How Realistic Can One Make Sails?
Silkspan or Modelspan as it seems to be called now is an excellent medium for making sails certainly at smaller scales.
I used it on my French Seventy-four build, and the effect of wind behind the sail is simply achieved using a hair dryer.
There is a technique to forming the sails but all the various strengthening patches along with seams and cringles can be incorporated, and it is both strong and translucent.
B.E.
-
 Chuck got a reaction from egkb in HM Cutter Cheerful 1806 by Chuck - FINISHED - 1:48 scale - kit prototype
Chuck got a reaction from egkb in HM Cutter Cheerful 1806 by Chuck - FINISHED - 1:48 scale - kit prototype
Today I tackled the channels. No easy way to make these. You just have to go old school. These are unlike the channels most have grown accustomed to. These are much thicker (5/32") and they are not as wide. When viewed from the side they gradually get thinner buy a little bit. The bottom is beveled or angled so the outboard edge is just 1/8" thick. Maybe a hair thicker.
Note how the usual cover or cap molding isnt shown. Basically small notches are filed into the edge and the chainplates will be bolted to the edge. Many cutters show this feature but there are other arrangements too. But I figure the original draft should be followed here. Its an interesting feature.
Then the profile along the edge is made old school with a round file, sanding sticks or whatever you are comfortable with. Note how the gunport splits the channel in two lengths and the edges in the break are not profiled.
I had hoped to make the eyebolts and chainplates today but I dont have enough brass strip so it has been ordered. While I wait I will continue finishing up the outboard details like the scuppers and rudder. The channels are not glued on yet as I await arrival of more material. They will be finished up first with eyebolts.
The outboard details shouldnt take very long to do.
-
 Chuck got a reaction from realworkingsailor in HM Cutter Cheerful 1806 by Chuck - FINISHED - 1:48 scale - kit prototype
Chuck got a reaction from realworkingsailor in HM Cutter Cheerful 1806 by Chuck - FINISHED - 1:48 scale - kit prototype
Today I tackled the channels. No easy way to make these. You just have to go old school. These are unlike the channels most have grown accustomed to. These are much thicker (5/32") and they are not as wide. When viewed from the side they gradually get thinner buy a little bit. The bottom is beveled or angled so the outboard edge is just 1/8" thick. Maybe a hair thicker.
Note how the usual cover or cap molding isnt shown. Basically small notches are filed into the edge and the chainplates will be bolted to the edge. Many cutters show this feature but there are other arrangements too. But I figure the original draft should be followed here. Its an interesting feature.
Then the profile along the edge is made old school with a round file, sanding sticks or whatever you are comfortable with. Note how the gunport splits the channel in two lengths and the edges in the break are not profiled.
I had hoped to make the eyebolts and chainplates today but I dont have enough brass strip so it has been ordered. While I wait I will continue finishing up the outboard details like the scuppers and rudder. The channels are not glued on yet as I await arrival of more material. They will be finished up first with eyebolts.
The outboard details shouldnt take very long to do.
-
 Chuck got a reaction from Maury S in HM Cutter Cheerful 1806 by Chuck - FINISHED - 1:48 scale - kit prototype
Chuck got a reaction from Maury S in HM Cutter Cheerful 1806 by Chuck - FINISHED - 1:48 scale - kit prototype
Today I tackled the channels. No easy way to make these. You just have to go old school. These are unlike the channels most have grown accustomed to. These are much thicker (5/32") and they are not as wide. When viewed from the side they gradually get thinner buy a little bit. The bottom is beveled or angled so the outboard edge is just 1/8" thick. Maybe a hair thicker.
Note how the usual cover or cap molding isnt shown. Basically small notches are filed into the edge and the chainplates will be bolted to the edge. Many cutters show this feature but there are other arrangements too. But I figure the original draft should be followed here. Its an interesting feature.
Then the profile along the edge is made old school with a round file, sanding sticks or whatever you are comfortable with. Note how the gunport splits the channel in two lengths and the edges in the break are not profiled.
I had hoped to make the eyebolts and chainplates today but I dont have enough brass strip so it has been ordered. While I wait I will continue finishing up the outboard details like the scuppers and rudder. The channels are not glued on yet as I await arrival of more material. They will be finished up first with eyebolts.
The outboard details shouldnt take very long to do.
-
 Chuck got a reaction from shipmodel in HM Cutter Cheerful 1806 by Chuck - FINISHED - 1:48 scale - kit prototype
Chuck got a reaction from shipmodel in HM Cutter Cheerful 1806 by Chuck - FINISHED - 1:48 scale - kit prototype
I am just following the original draft. Its identical. I dont want to make stuff up, I am being 100% faithful to the original draft. I agree but it seemed to have not bothered the designer.
-
 Chuck got a reaction from yvesvidal in HM Cutter Cheerful 1806 by Chuck - FINISHED - 1:48 scale - kit prototype
Chuck got a reaction from yvesvidal in HM Cutter Cheerful 1806 by Chuck - FINISHED - 1:48 scale - kit prototype
Today I tackled the channels. No easy way to make these. You just have to go old school. These are unlike the channels most have grown accustomed to. These are much thicker (5/32") and they are not as wide. When viewed from the side they gradually get thinner buy a little bit. The bottom is beveled or angled so the outboard edge is just 1/8" thick. Maybe a hair thicker.
Note how the usual cover or cap molding isnt shown. Basically small notches are filed into the edge and the chainplates will be bolted to the edge. Many cutters show this feature but there are other arrangements too. But I figure the original draft should be followed here. Its an interesting feature.
Then the profile along the edge is made old school with a round file, sanding sticks or whatever you are comfortable with. Note how the gunport splits the channel in two lengths and the edges in the break are not profiled.
I had hoped to make the eyebolts and chainplates today but I dont have enough brass strip so it has been ordered. While I wait I will continue finishing up the outboard details like the scuppers and rudder. The channels are not glued on yet as I await arrival of more material. They will be finished up first with eyebolts.
The outboard details shouldnt take very long to do.
-
 Chuck got a reaction from tlevine in HM Cutter Cheerful 1806 by Chuck - FINISHED - 1:48 scale - kit prototype
Chuck got a reaction from tlevine in HM Cutter Cheerful 1806 by Chuck - FINISHED - 1:48 scale - kit prototype
I did start working on the model again today. Nothing big. I just fabricated the boarding ladder steps today. I made a scraper with the profile I wanted and then cut the steps from the strip. I was careful to angle the back side so the top of each step was flat and not angled once held against the hull. There are three steps per side although one is on the wales so its impossible to see after you paint it black. Maybe if I adjust the camera settings a bit. The sides of each step were filed to mimic the front profile and then they were glued into position. I had to cut away some molding for the top step. The top of each step is deeper than the bottom. I started with a 3/32" x 3/32" boxwood strip.
Chuck
-
 Chuck got a reaction from shipmodel in HM Cutter Cheerful 1806 by Chuck - FINISHED - 1:48 scale - kit prototype
Chuck got a reaction from shipmodel in HM Cutter Cheerful 1806 by Chuck - FINISHED - 1:48 scale - kit prototype
Today I tackled the channels. No easy way to make these. You just have to go old school. These are unlike the channels most have grown accustomed to. These are much thicker (5/32") and they are not as wide. When viewed from the side they gradually get thinner buy a little bit. The bottom is beveled or angled so the outboard edge is just 1/8" thick. Maybe a hair thicker.
Note how the usual cover or cap molding isnt shown. Basically small notches are filed into the edge and the chainplates will be bolted to the edge. Many cutters show this feature but there are other arrangements too. But I figure the original draft should be followed here. Its an interesting feature.
Then the profile along the edge is made old school with a round file, sanding sticks or whatever you are comfortable with. Note how the gunport splits the channel in two lengths and the edges in the break are not profiled.
I had hoped to make the eyebolts and chainplates today but I dont have enough brass strip so it has been ordered. While I wait I will continue finishing up the outboard details like the scuppers and rudder. The channels are not glued on yet as I await arrival of more material. They will be finished up first with eyebolts.
The outboard details shouldnt take very long to do.
-
 Chuck got a reaction from rafine in HM Cutter Cheerful 1806 by Chuck - FINISHED - 1:48 scale - kit prototype
Chuck got a reaction from rafine in HM Cutter Cheerful 1806 by Chuck - FINISHED - 1:48 scale - kit prototype
I am just following the original draft. Its identical. I dont want to make stuff up, I am being 100% faithful to the original draft. I agree but it seemed to have not bothered the designer.

