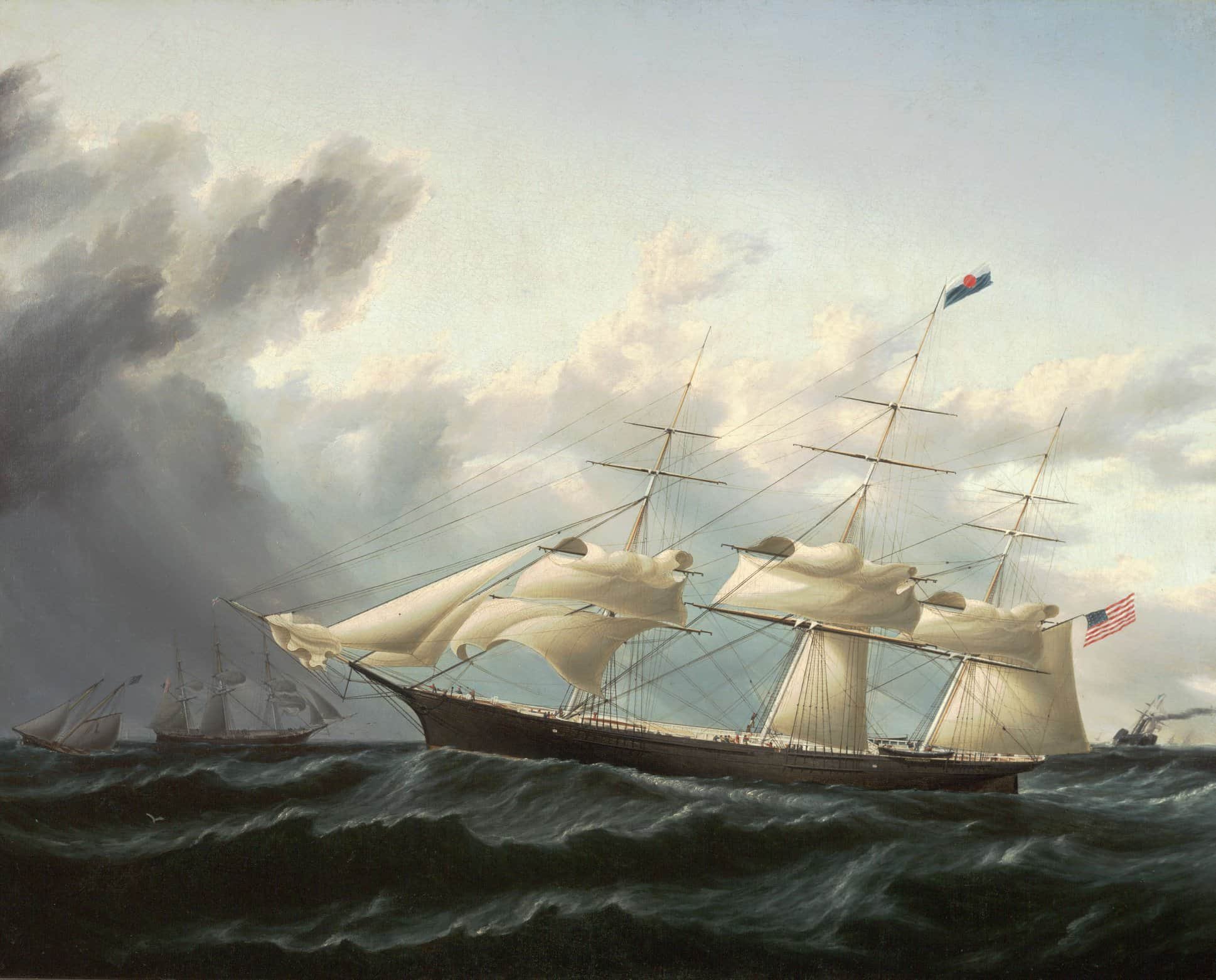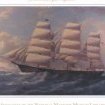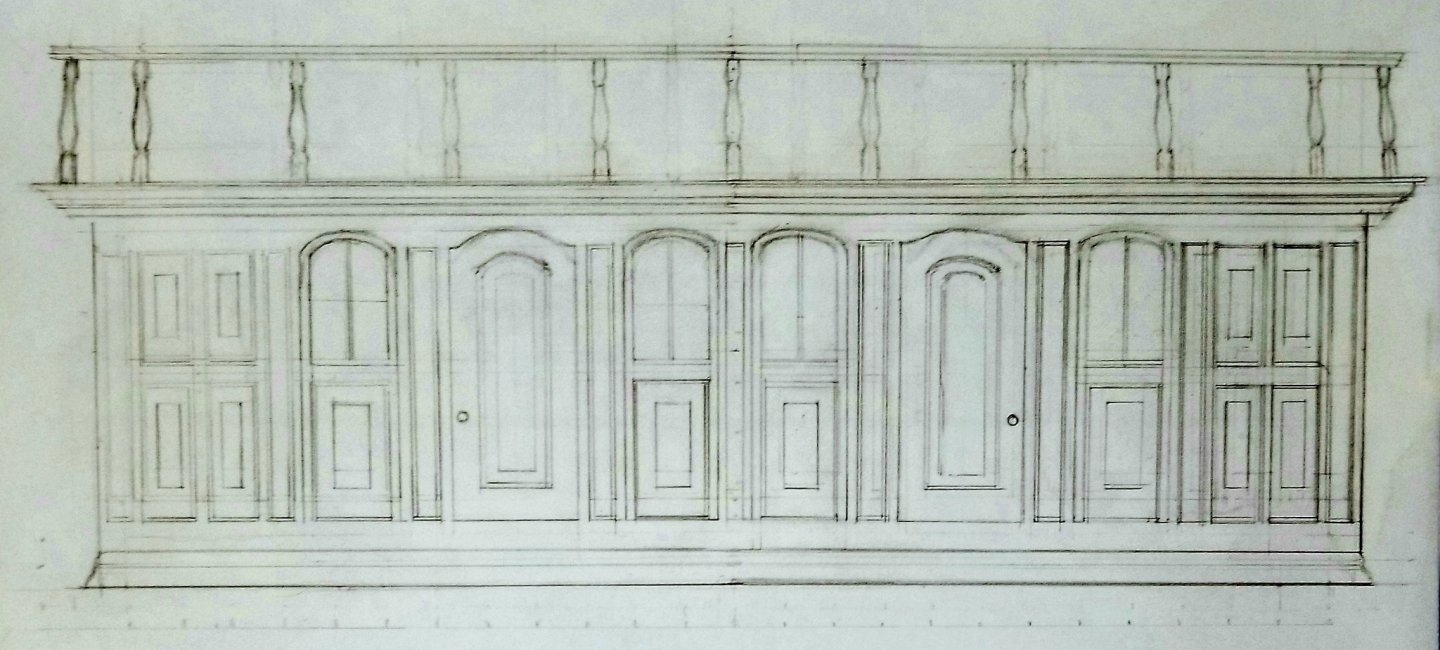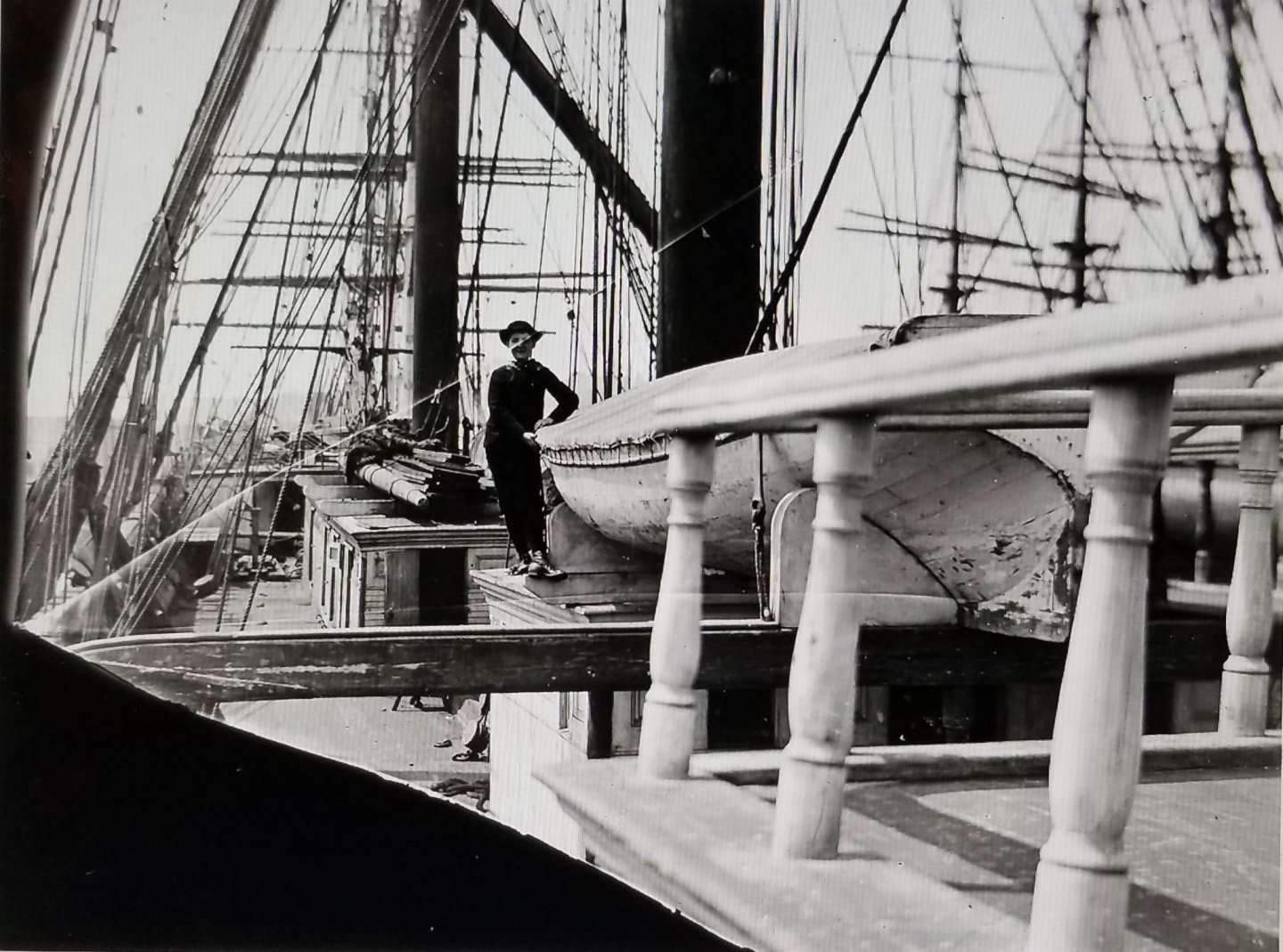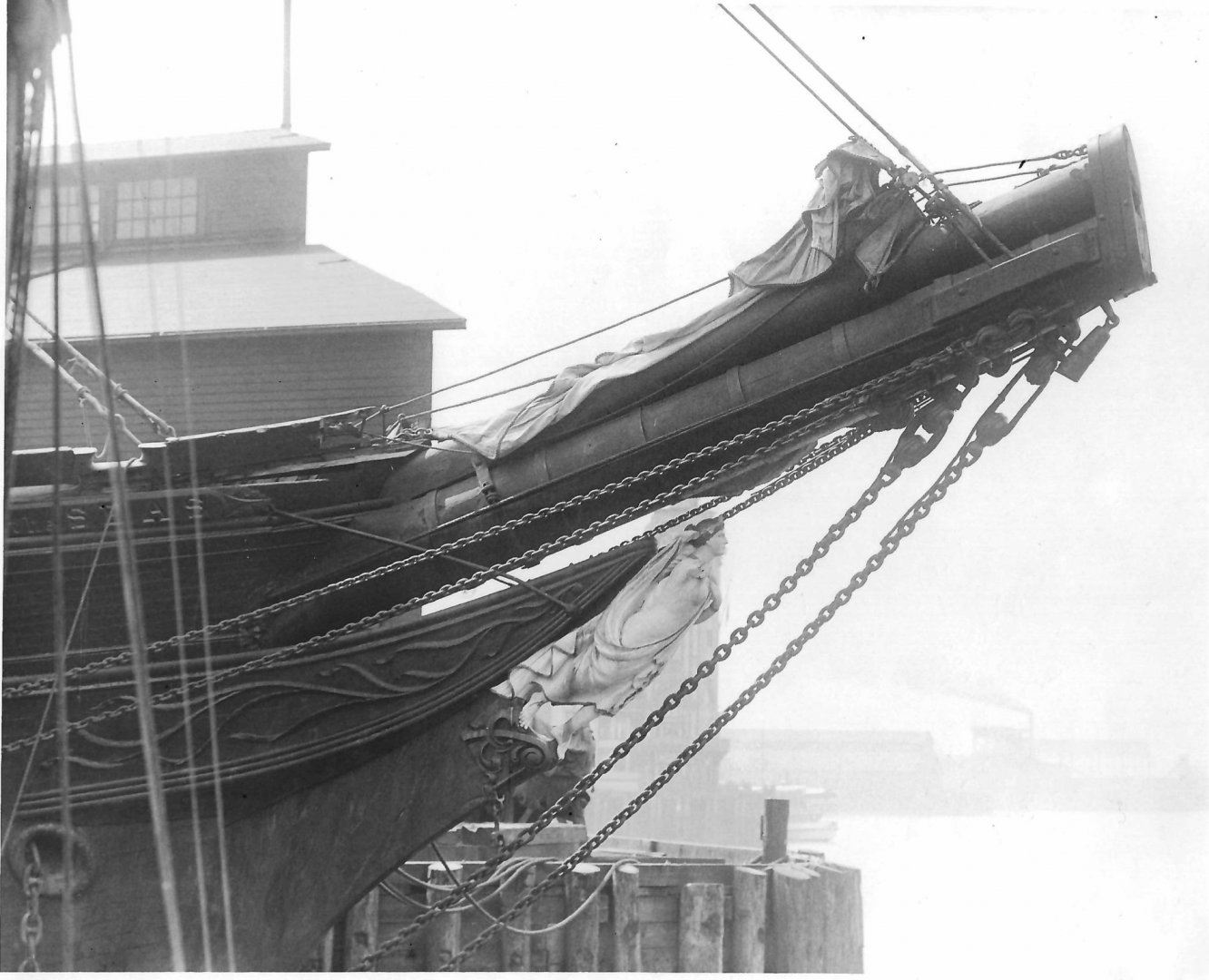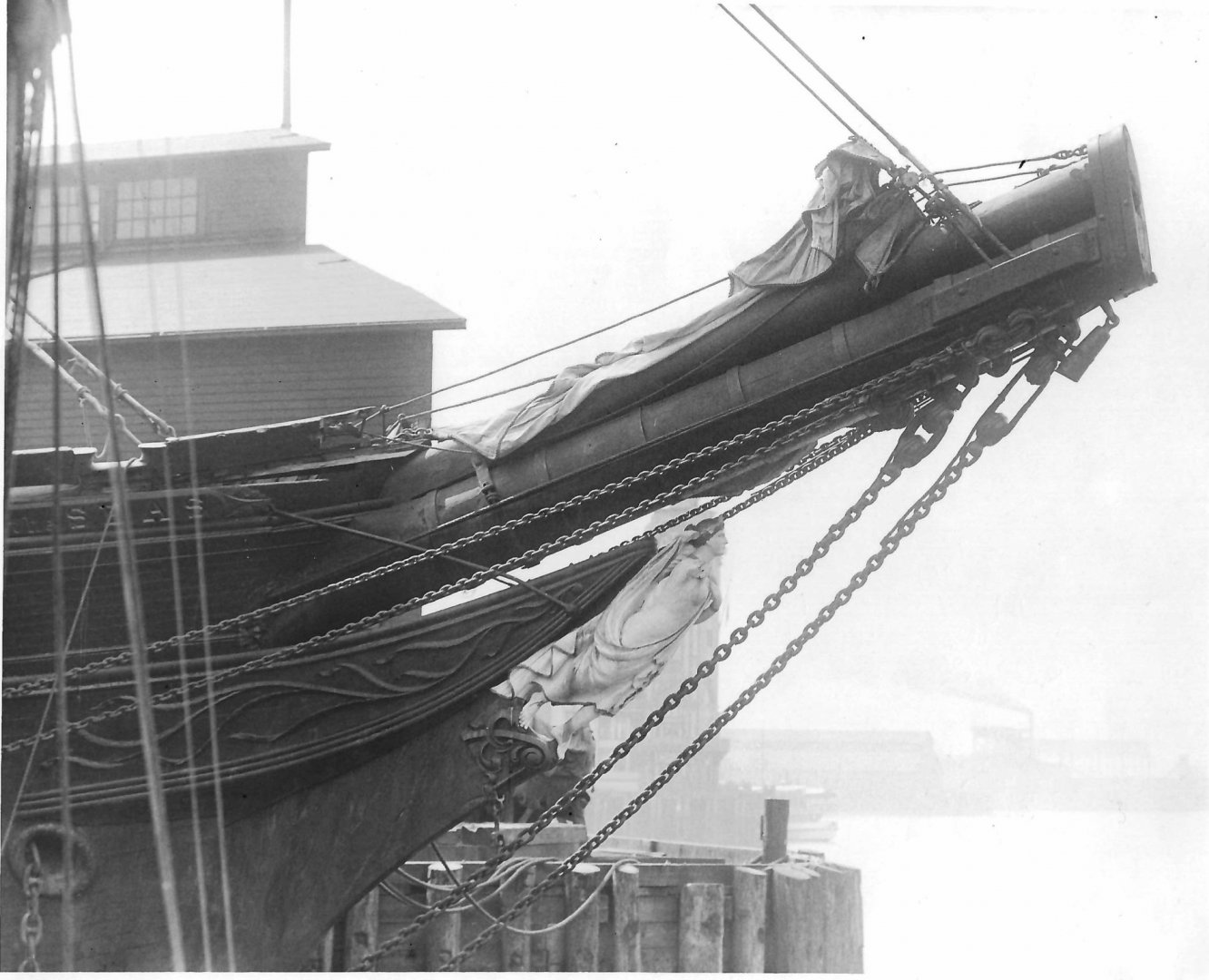-
Posts
2,152 -
Joined
-
Last visited
Content Type
Profiles
Forums
Gallery
Events
Everything posted by ClipperFan
-
Vladimir, great catch about the use of telephoto lens! My only observation is that your angle is still lower than that used from the tree in Alaska. It make sense that an intrepid photographer would go to that length in rugged Alaskan territory to get such a shot. Compare the amount of roofs viewable on the Wheelhouse and Rear Carriage House to how there's almost none visible of the Wheelhouse and a much lower view of the Carriage House in your own. Overall an excellent discovery though.
-
Vladimir, this "curvilinear" vs "round" topic highlights another feature of McKay's more robust larger Clippers vs Great Britain's more Yacht like Tea Clippers. McKay vessels in particular were noted for their stout short 'overhang' vs English vessels which had more delicate rounded ones. In fact, it's thought that the famous Tea Clipper "Ariel" was lost due to waves sinking her counter from the Stern. I look forward to the images of your Glory taken from the same vantage point as this rare Alaska photo. Perhaps Rob can do the same with his too. It would be fascinating to see results compared to Glory herself.
-
Vladimir, It's the very 1st of three photos in your long post about the shape of Glory's stern. It's looking through evergreens from slightly above directly at her Stern while she's docked in Alaska. From this never before seen image it's clear the center of her Stern is far more flattened than a round stern would appear. Thus "Curvilinear" now means to me a flat center with curves on the ends where the Stern meets the sides.
-
Vladimir, That's quite a detailed, well thought out and intellectual evaluation of McKay's "curvilinear" stern. What simply amazed me when I first saw the rear view of Glory in Alaska was the almost flat center of her counter. In essence this curvilinear quality was far more of a rounded flat than a more graceful ellipse, which was how I originally envisioned curvilinear to be. Fortunately, despite your lack of this incredibly significant photo, you guys both captured this quality of Glory very closely. Kudos to both of you for a job well done!
-
Rob & Vladimir What's beautiful is how perfectly symmetrical both of your Clipper Ship models are. What a wonderful tribute to Donald McKay's vessel "GLORY of the SEAS!"
- 3,560 replies
-
- clipper
- hull model
-
(and 2 more)
Tagged with:
-
Vladimir, that's a nice view of your Model's Stern viewed from above. Now "drop the other shoe" and give Rob a clear understanding for what you meant for the second one.
- 3,560 replies
-
- clipper
- hull model
-
(and 2 more)
Tagged with:
-
Vladimir, Why don't you take pictures of the Stern of your vessel in the angles you're asking Rob for. That way he knows exactly what you're asking him to do.
- 3,560 replies
-
- clipper
- hull model
-
(and 2 more)
Tagged with:
-
Rob, you're Glory construction is really beginning to highlight how every inch of space on these vessels was methodically utilized for every practical consideration. I'm amazed that the big pump wheels can even fit in. Even more fascinating will be the labyrinth of rigging once her lofty masts and yards get installed....
- 3,560 replies
-
- clipper
- hull model
-
(and 2 more)
Tagged with:
-
Rob, The main fife rail is ruggedly impressive. You can see how solidly it was constructed. I can see why the Boy's House had to be slightly lower to accomodate level seating of the ship's boats and walkway. Your overhead scenes are my favorites as it shows the impressive beauty of McKay's final, longest lived Clipper.
- 3,560 replies
-
- clipper
- hull model
-
(and 2 more)
Tagged with:
-
Rob, As I said, that was just a visual reference based on superficial observation of your model. Thanks for setting the record straight.
- 3,560 replies
-
- clipper
- hull model
-
(and 2 more)
Tagged with:
-
Rob, Beautiful work, as usual. You are indeed a veritable machine, with very predictably consistent results. I'm actually surprised at the rather large size of the Boy's House. From its appearance, my guess is that this was most likely 18 foot square. As far as deck structures are concerned, the improvised walkway between the Rear Carriage and Boy's House with its attendant spindles is probably the most intricate and fascinating. It's a tribute to the inventive cleverness of the Ship's Captain, her Carpenter and Crew. This will be fun to watch develop under your highly skilled hands.
- 3,560 replies
-
- clipper
- hull model
-
(and 2 more)
Tagged with:
-
Rob, when you do, it would be great if you could re-space the two outermost closer together, which gives an even more unique character to this lovely feature. I feel like the more slavishly we adhere to the actual vessel, the greater appreciation for Donald McKay's creativity there will ultimately be. Incidentally, by just removing the central post leaves a 5 foot wide corridor for your walkway, when you accomodate the rails on both sides it'll be 4 foot wide. The remaining posts would be 2.75 feet apart and you would end up with 10 all together, 5 on each side of the gap. By the way, as I'm sure Vladimir will confirm, we share your enthusiasm for this ongoing wonderful project.
- 3,560 replies
-
- clipper
- hull model
-
(and 2 more)
Tagged with:
-
Rob, With an eye towards featuring your model and Vladimir's as to how precise we have been in recreating "GLORY of the SEAS" it now puts extra scrutiny on being faithful to the genuine vessel as much as reasonably possible. I hope this doesn't dampen your enthusiasm. I'm sure we can work around certain issues by not submitting photos of certain areas, if necessary. I also do hope you know how squeamish it makes me feel to identify issues on what is otherwise a magnificently beautiful vessel.
- 3,560 replies
-
- clipper
- hull model
-
(and 2 more)
Tagged with:
-
Rob, I've been debating whether I should point this out to you. In light of Ron's most recent critique, I figure I might as well go ahead and let you know my most recent observation. Unfortunately it's noticeable and is a pretty big departure from Glory's actual appearance. While the actual vessel has Carriage House spindles that cant slightly inward, or are vertical, the ones on your beautiful house do the opposite, they cant outwards, which gives an odd appearance. The very familiar pic of the Ship's boy which has a really clear view of the stanchions also shows that they tilt slightly inwards. My sketch of the front facade (which still needs corrections to the outer ends) shows how the eleven stanchions were originally arranged. Note that the two outermost pairs tilt inwards just a little more than the others and they're closest together. Interestingly the spacing isn't consistently the same either. As best as I can tell the distance between the two outermost stanchions is 1.5', then the distance between the next three is 2.75, finally the space between the inner three is 2.5'. I realize it would be a real bear to undo these railings, because it's a really clean installation but I felt you'd at least appreciate an honest evaluation from a friend.
- 3,560 replies
-
- clipper
- hull model
-
(and 2 more)
Tagged with:
-
Rob, Perhaps you haven't noticed what I've repeatedly said about your model in particular. Even with the barely noticeable lower naval hood and howes hole placement, I still feel your particular model is the most faithful replica in existence today. Believe me, you have nothing to apologize for.
- 3,560 replies
-
- clipper
- hull model
-
(and 2 more)
Tagged with:
-
Rob, No surprise, I'm in 100% agreement with you. From painstaking recreation of Glory's Wheelhouse, including comparing moulded spaces to windows, I've concluded that this original structure was most likely 15 feet square, not the original 12 foot x 10 foot dimensions I first calculated and which is how I represented it on my large sketch. Then there's the matter of Glory's figurehead, which now is just a little too far out, as is her naval hood and cutwater. In all fairness, to be honest before this sketch can be submitted, those mistakes should be corrected. The most painful will be erasing and repositioning all her bow components, especially her figurehead which I'm very happy with as she sits now. However, correcting this slight position will revise everything. I'm not ready to tackle that now but I'll keep you informed.
- 3,560 replies
-
- clipper
- hull model
-
(and 2 more)
Tagged with:
-
Rob, This fascinating conversation highlights what has been an underlying challenge all along. In effect, trying to recreate two dimensions in order to get accurate measurements from three dimensional images. You're right, that I missed following the bands all the way to the very bottom and it now appears her forehead is just a little closer to band #3 then being midway between the two.
- 3,560 replies
-
- clipper
- hull model
-
(and 2 more)
Tagged with:
-
Rob, I agree that #3 band's bottom edge appears to touch the rear of 'Athene's' hair bun. My reference is to the tip of the crown on her forehead. Drawing a verticle from that point I find it's half way between bands #3 & #4. It also appears to me like the rear edge of band #3 aligns with the tip of the Naval Hood below. This looks intentionally designed and it's how my sketch of Glory's bow was precisely crafted. Regardless, I think the bigger win in all of this was that Ron didn't find any fault with the rest of your Glory model.
- 3,560 replies
-
- clipper
- hull model
-
(and 2 more)
Tagged with:
-
Rob, It must be a matter of observation. I could swear 'Athene's' forehead and crown rest about half way between band #3 & #4. No matter, if the only item OZ Shipwright Ron Haug can find fault with is a slight discrepancy in her Naval Hoods that means to me that the rest of your Hull is acceptable to him, which in a back handed way is high praise indeed!
- 3,560 replies
-
- clipper
- hull model
-
(and 2 more)
Tagged with:
-
Rob, What's immediately noticeable is that the base of your Naval Hood is deeper than the bulkhead height above it. Since the external depth of the main bulkhead above is 4 feet and the Naval Hoods are 3 & 1/2 feet they're 6" narrower than the height above. Again, I apologize for not pointing it out but I didn't want to be nit-picking your work. It's still beautiful, even with this minor mistake and until someone does a more precise job, it's the best representation of Glory's bow I've ever seen. My dilemma is in trying to help you identify inaccuracies without seeming to hound either one of you.
-
Rob, Having made those observations about a Modeler's slight errors, I still want to emphasize that your bow treatment, slight inaccuracies included is still the most accurate and beautiful of any model I've ever seen. Especially your Goddess 'Athene' figurehead. She's a marvel to behold in miniature. You have a lot to be proud of.
- 3,560 replies
-
- clipper
- hull model
-
(and 2 more)
Tagged with:
-
Rob This is in my observation, just beautiful, clean consistent work. I love how neat and organized your build looks as she progresses along. About Mike's latest email. I finally was able to view Ron's critique and his observations about the Naval Hoods and Cutwaters are correct. I would also add from my initial observance at the time that the Naval Hoods too were a little short in comparison to Glory herself. Maybe I should have spoken up. At the time I was reluctant to do so, out of a concern of sounding too picky. It's a bit of a tightrope walk, especially since I'm keenly aware that I don't do any modeling myself at this time. My goal has always been to aid you and Vladimir to construct the most accurate versions of Glory possible.
- 3,560 replies
-
- clipper
- hull model
-
(and 2 more)
Tagged with:
-
Rob, I haven't been able to open up the image Mike attached to his email yet. I can say this though. Our research in regards to Glory's bow, naval hoods, cutwater and figurehead dimensions was meticulously accurate. That's because working with known dimensions, the Bowsprit being 24' inboard of her cap and her figurehead being exactly 90", you and I were able to precisely calculate exact distances of these interrelated devices. Glory's Goddess 'Athene's crown aligns perfectly in the center of Bands #3 & #4 above on her Bowsprit. Since the band #1 is 18" outboard and the rest of the bands are exactly 3' apart, we can calculate that her figurehead projects 9' outwards. The tip of her Naval Hoods terminates at band #3, 18" shy of 'Athene's crown, making her Naval Hoods project 7 & 1/2' outwards. I'd have to see an exact Starboard broadside of your model to see if it exactly matches this crystal clear photo but besides that, I have never seen a more faithful reproduction of Glory than yours.
-
Rob Thanks for the vote of confidence. One thing I'm continually learning as I mature (as if we ever do) is to ditch "false humility." It does nobody any good to be ashamed of a talent. As I'm sure you've noticed, I can be quite verbose sometimes. Which may or may not be a good thing. Anyways I'm beginning to think of this next step of our project as possibly being a 2-parter. One to incorporate all of our advance work on correcting Glory's hull and a second installment upon the completion of your entire Glory build.
About us
Modelshipworld - Advancing Ship Modeling through Research
SSL Secured
Your security is important for us so this Website is SSL-Secured
NRG Mailing Address
Nautical Research Guild
237 South Lincoln Street
Westmont IL, 60559-1917
Model Ship World ® and the MSW logo are Registered Trademarks, and belong to the Nautical Research Guild (United States Patent and Trademark Office: No. 6,929,264 & No. 6,929,274, registered Dec. 20, 2022)
Helpful Links
About the NRG
If you enjoy building ship models that are historically accurate as well as beautiful, then The Nautical Research Guild (NRG) is just right for you.
The Guild is a non-profit educational organization whose mission is to “Advance Ship Modeling Through Research”. We provide support to our members in their efforts to raise the quality of their model ships.
The Nautical Research Guild has published our world-renowned quarterly magazine, The Nautical Research Journal, since 1955. The pages of the Journal are full of articles by accomplished ship modelers who show you how they create those exquisite details on their models, and by maritime historians who show you the correct details to build. The Journal is available in both print and digital editions. Go to the NRG web site (www.thenrg.org) to download a complimentary digital copy of the Journal. The NRG also publishes plan sets, books and compilations of back issues of the Journal and the former Ships in Scale and Model Ship Builder magazines.

