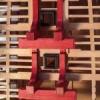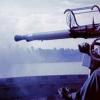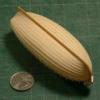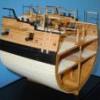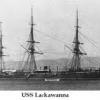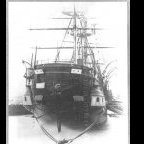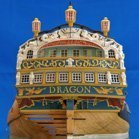MORE HANDBOOKS ARE ON THEIR WAY! We will let you know when they get here.
×
-
Posts
1,646 -
Joined
-
Last visited
Reputation Activity
-
 SJSoane reacted to Siggi52 in HMS Tiger 1747 by Siggi52 - 1:48 - 60 gun ship from NMM plans
SJSoane reacted to Siggi52 in HMS Tiger 1747 by Siggi52 - 1:48 - 60 gun ship from NMM plans
Hello and many thanks for your likes and comments
The carpenters cut a lot of wood the last days. At least I'm not sure where to start, but I tend to make first the drift rails and the fife rails only at the poop deck. After they are installed I could better fit in the scrolls, or hansing pieces.
-
 SJSoane reacted to Alex M in HMS Sphynx 1775 by Alex M - Scale 1/48 - English 20-Gun Frigate
SJSoane reacted to Alex M in HMS Sphynx 1775 by Alex M - Scale 1/48 - English 20-Gun Frigate
Hi all, a little update from me, slowly process...
Alex
-
 SJSoane reacted to Hubac's Historian in Soleil Royal by Hubac's Historian - Heller - An Extensive Modification and Partial Scratch-Build
SJSoane reacted to Hubac's Historian in Soleil Royal by Hubac's Historian - Heller - An Extensive Modification and Partial Scratch-Build
Indeed, Chris, the Tanneron tafferal appears much more rounded than Heller’s version. I like your idea to add an additional layer for the two forward-most horses. That will probably create the illusion of depth that I am after.
It was a good week, tying up loose ends on the starboard side QG.
The windows are tacked in place with a little cyano before gluing-in the window plate. As I did for the stern lights, I took a little extra care to back the window panes with stops; in the event that the cyano fails, at some point in the future, at least the stops will keep the windows in place, mechanically. Empty eye-sockets are daunting repairs.
This overhead shot gives a sense for the multiplicity of rebates that were cut into the aft blocks - particularly, clearance had to be cut for the aft window pane, itself, effectively making a window stop of the block.
One can also get a sense for the asymmetry of the transom, which I described in earlier posts; this reality has made coping the whole thing together more challenging, but the variance is not apparent from the outside. It is fortunate that the wrapping stern balcony happens at this level, rather than above, where this variance will increase, somewhat.
Having learned my lesson, I pre-painted the window plate, off the model. The reality of what ends up being constructed is sometimes at odds with the one-dimensional plan I drew. Initially, I thought I would book-end the three windows with these diamond-hatch motifs:
It looks well on paper, but in reality - the coved forward block feels too expansive for this to look good, while the space between pilasters, on the aft block, turned out to be much more narrow than I expected:
I’ll mock up the aft diamond-hatch in card, just to be sure, but I think it will look too cramped. For the forward block, I decided to extract the radiant fleurs from the upper finishing of the stock QG plate:
I had to make these a little more oval, than round, to fit the available space. When I paint these, I will pick out the rays in gold, silver and white, which I think will create the right impression, while mirroring a similar treatment to the backdrop of Apollo’s horse-drawn chariot on the tafferal.
Having worked out all of the problems on the starboard side, the port side is moving along much more quickly:
Soon, I’ll be coping together the base walkways of the wrapping balcony, which will then enable me to pattern and make all the pieces of the balcony railings. At this level, these are very involved and will be time-consuming to make well.
So far, so good - a reasonable facsimile, up to this point:
Thank you all for the likes, and your gracious comments!
-
 SJSoane reacted to Hubac's Historian in Soleil Royal by Hubac's Historian - Heller - An Extensive Modification and Partial Scratch-Build
SJSoane reacted to Hubac's Historian in Soleil Royal by Hubac's Historian - Heller - An Extensive Modification and Partial Scratch-Build
Exactly, EJ - these quarter galleries are quite a challenge with so much happening in a small space.
Work on the grand chaloupe continues:
Above and below, I’m laying out the floor on a 1/2” grid.
I simply took measurements to one side of the centerline, so that ultimately, the doubling of frames would still be visible:
I laid out tapering planks:
Although the chaloupe is some 30’ in length, I am not going to show any butt joints in the planking.
Below shows the series of shaping steps for making the bench corner braces:
From lower right to left: the glued-in blocks; angled waste cut made with a triangular file; and final shaping with rounded files. These pieces are too small to work without them being attached, so it is just easier to shape them, in place.
Note, also, the oar-lock blocks that have been added.
I added a mast step:
Note, also, the rub-rail that I added below the sheer.
French chaloupes always seem to have an elegantly tapered sheer step at the stern, so I patterned that, and gave the transom a nice rounded top profile:
As it stands, this is quite a lot of nice additional detail. After finishing up the other sheer step, I will probably add a metal mast collar, at the bench level, as well as a bowsprit collar next to the stem. The stem top will also be replaced so that it might more realistically buttress the sprit mast running right beside it; the little nub that the kit provides is not sufficient.
Work on the starboard QG continues. I made and fit the forward block, and also attached the outer pilasters to these fore and aft blocks:
With all of this structure in place, I could begin leveling all of the tops.
One really fortunate bit of news: I realized that I could remove a 1/16” from each side of the window panel. Even that small difference significantly reduced the amount of material I would need to remove from the bottom corners and top middle, in order to get the window plate to fit within this parallel space.
The pilasters will overlay and cover this join between the window plate and the end blocks.
I still have to fair the top edge, but even if I dip into the ornament topping the central window frame, I will probably be able to alter the carving a little to make it work.
The gap remaining at the bottom can be filled and faired with a strip of styrene, and the pilaster bottoms can also be filled-in and faired. The bottom gap is only a heavy 1/64”.
Here’s the plate, resting in place, to give an impression of what it will look like:
Earlier, I made the transitional top mouldings that serve as the base of the walkable, wrapping stern balcony. It has yet to be reduced, in depth (from hull), or scribed to the hull side. The extension, off the stern, is also over-length.
I am relieved that it now seems likely that I can use my window plates, after all.
Little by little, we are getting there!
-
 SJSoane reacted to Hubac's Historian in Soleil Royal by Hubac's Historian - Heller - An Extensive Modification and Partial Scratch-Build
SJSoane reacted to Hubac's Historian in Soleil Royal by Hubac's Historian - Heller - An Extensive Modification and Partial Scratch-Build
One of my first revelations was that the aft-facing window must also follow the continuation of the stern round-up. If I were to position that window square with the ship’s side, then it would create an awkward angle along where the window bottom edge meets the transitional moulding that it sits upon.
The other thing that quickly crystallized in my mind is the difference between drawing something in the one-dimensional plane and the practical application of that drawing to a space that requires compound angles and elegant transitions between curved and flat surfaces.
To begin with, the outboard edge of this aft-facing QG window has a subtle curved profile:
I very much wanted to include this detail because it is one of the many small details that would be glaring, in its absence. The difficulty is that the three windows of the side QG exist in a flat vertical plane, angled-in towards the ship side, while also conforming to a elegantly bowed horizontal plane (more on that later!😤).
First, I decided to provide myself with a pair of glue cleats that would help position these aft windows on their back-raking angle, while also conforming to the round-up:
Forward of those cleats are a series of reference lines drawn at a right angle to the ship sides. These lines delineate the aft window backing-block and the window pilaster framing gussets.
Next, I needed to make the backing-block. I had some 3/8 stock left over from the making of the lower finishing. This was exactly the right width (according to my flat 1-D drawing that neither accounted for round-up or outboard bowing 😭), to provide room for the aft-most pilaster, the crossed diamond ornament, as well as a 1/16” landing ledge for the aft edge of the window plate to recess into.
So, I first cut the back-raking angle onto a piece of this 3/8” stock, and then I scribed it to the tumblehome.
With that much established, I could then lay-out the outboard angles and profiles. A photo montage that I hope will explain this better than I can:
Here is the fore-face of the block. That shadow-line on the side is the transition from the flat vertical plane of the side windows to the curved pilaster of the stern profile.
The aft face of the block has a small styrene spacer strip that abuts the aft-window glue cleat:
The aft-window held in place - I am riding pretty high and feeling really good about myself, at this point.
I had established the interior depth of the pilaster gussets and made the first of those:
Initially, I had cut the height of this gusset too short because I was foolishly thinking that it sat perpendicular to the transitional moulding: it does not, obviously (after finally seeing the reality of it), because the windows have a back-raking angle.
No biggie! I simply glued strips of styrene to the top and bottom edges of the gusset, and then beveled them, accordingly.
I went to bed feeling accomplished - like “a million bucks!”
I woke up, though, to a horrible realization. My window plate - drawn in a flat, one-dimensional plane - has straight and parallel top and bottom edges:
In order to conform to this space, that billows outward in a gentle curve, while tipping in, toward the hull, this window plate must actually be shaped like this:
Well, that is a bit of a set-back! There remains the small possibility that I may be able to extract and still use the frames that I spent so many hours making.
I won’t really know, however, until I complete the underlying framing, as well as the forward block, and can make a cardboard template that fits this space.
Maybe the plate I made can be scribed without losing detail. I sincerely doubt it though. My preliminary quick test on a flat surface looks as though I’ll lose about a tapering 1/32” at the bottom ends - which might be doable - but, also, a probable 1/16” at the top middle, which is not doable. I have zero margin at the top, or bottom, for that matter.
If that weren’t enough to chew on, I probably made the windows too tall, in the first place, which means that my window panes are probably also un-salvageable.
I won’t know for sure, though, until I have a working template to compare against.
And things were moving along so nicely😖
More to follow...
-
 SJSoane reacted to Hubac's Historian in Soleil Royal by Hubac's Historian - Heller - An Extensive Modification and Partial Scratch-Build
SJSoane reacted to Hubac's Historian in Soleil Royal by Hubac's Historian - Heller - An Extensive Modification and Partial Scratch-Build
With the construction of the framework of the QGs underway, I was searching for a small-work project to take to work with me for my down-times.
There was no immediate need for anything that didn’t require very specific and concrete measurements to work from; parameters I don’t yet have because I haven’t gotten that far.
So, I decided to focus on detailing the ship’s boats. I started with the grand chaloupe - the larger of the two.
I am using the St. Philippe plans as a reference for their detailing. I won’t go all-in, but I will add frames to the interior, floor planking, a mast step, bowsprit brace hardware, bench braces, oar locks, and a small aft sheer step. A few pics of the framing process that includes floors and futtock top timbers:
The plan shows some 27 frames. At 1/8” spacing, I managed 26. Interestingly, at a point just forward of midships, the top timber futtock placement runs forward toward the bow, and aft toward the transom. I’m not really sure why that is, but that’s what the plan shows, so that is what I did.
To establish the floor spans of each frame, I simply sketched in a line midway through the turn of the bilge. I did it by eye. It is reasonably symmetrical. The floor timbers will be mostly covered by the floor planking.
Once the floors were in, I trimmed their ends for a fair run, fore and aft. Then, I started with the top timbers:
I had traced a line one heavy 1/32” below the sheer. I trimmed my top timbers to this line because the kit bench framing has a glue lip that requires clearance here.
These glueing operations are inherently messy. The frames are cut from .011 x .033 styrene strip stock, and one must apply a liberal amount of cement to afford enough open time that the small pieces can be tweaked into position. After the floors were all in place, and the glue had cured overnight, I came back and scraped away the excess glue with my 1/8” chisel, scraping on a skewed angle between frames. This is tedious, but it works well enough, and ensures that distracting glue ghosts won’t telegraph through the paint.
I have decided that I will not be placing these boats on the main deck, over the gratings. I spent too much time adding camber to those gratings to cover them up. Instead, they will be set into the sea and tethered to the ship through the stern chase ports, as is often shown in VDV battle portraits. In light of their less prominent placement, all of this detailing is probably excessive, but I am a man of excesses, afterall.
In the evenings, I have been building the underlying structure of the QGs. It made sense to me that the logical starting point would be the aft-facing window, working forward. I will try not to, but I could write a book about this aft corner.
Let me post this much, and then I will continue in a second post. Cliffhanger alert: my so carefully rendered plans were not as carefully considered as they should have been 😱
-
 SJSoane reacted to giampieroricci in LA VENUS 1782 by giampieroricci - FINISHED - Scale 1:96 - French Frigate
SJSoane reacted to giampieroricci in LA VENUS 1782 by giampieroricci - FINISHED - Scale 1:96 - French Frigate
binnacle of the bell:
-
 SJSoane reacted to giampieroricci in LA VENUS 1782 by giampieroricci - FINISHED - Scale 1:96 - French Frigate
SJSoane reacted to giampieroricci in LA VENUS 1782 by giampieroricci - FINISHED - Scale 1:96 - French Frigate
Thanks for the compliments! You are far too generous!
I completed the structure of the formwork and the castle:
-
 SJSoane reacted to Alex M in HMS Sphynx 1775 by Alex M - Scale 1/48 - English 20-Gun Frigate
SJSoane reacted to Alex M in HMS Sphynx 1775 by Alex M - Scale 1/48 - English 20-Gun Frigate
Hello and thank you all for warm words!
now I have reached a little but important for me milestone, all rails are done! And I'm satisfied with them...
The next task are the head timbers...
Regards
Alex
-
 SJSoane reacted to Alex M in HMS Sphynx 1775 by Alex M - Scale 1/48 - English 20-Gun Frigate
SJSoane reacted to Alex M in HMS Sphynx 1775 by Alex M - Scale 1/48 - English 20-Gun Frigate
Hello and thanks you for likes!
The second supporter knee in place and middle rail in work
Regards
Alex
-
 SJSoane got a reaction from jud in Dealing with compounding errors
SJSoane got a reaction from jud in Dealing with compounding errors
I agree with the cumulative measuring idea. One way is to measure from a set point out to every frame. Another way is to draw the frames on a jig at the base of the hull (see below). Either way, every time you place a frame, measure where its face ought to be. If the frame needs thinning down, sand the face on sandpaper glued to a sheet of plywood. That keeps it flat, and you can use calipers to check the thickness of each edge to ensure the two faces are parallel.
In my project below, the frames turned out to be varying thicknesses to keep the whole thing the right length as I added to the hull, but the differences are so slight that you never see the discrepancies.
Another subtle opportunity here. In my case, I set a square against the face of the frame. If it was slightly out of square to the base vertically, I used the sandpaper on plywood to gently adjust top or bottom to get everything back into square.
Mark
-
 SJSoane got a reaction from CDR_Ret in Dealing with compounding errors
SJSoane got a reaction from CDR_Ret in Dealing with compounding errors
I agree with the cumulative measuring idea. One way is to measure from a set point out to every frame. Another way is to draw the frames on a jig at the base of the hull (see below). Either way, every time you place a frame, measure where its face ought to be. If the frame needs thinning down, sand the face on sandpaper glued to a sheet of plywood. That keeps it flat, and you can use calipers to check the thickness of each edge to ensure the two faces are parallel.
In my project below, the frames turned out to be varying thicknesses to keep the whole thing the right length as I added to the hull, but the differences are so slight that you never see the discrepancies.
Another subtle opportunity here. In my case, I set a square against the face of the frame. If it was slightly out of square to the base vertically, I used the sandpaper on plywood to gently adjust top or bottom to get everything back into square.
Mark
-
 SJSoane got a reaction from druxey in Dealing with compounding errors
SJSoane got a reaction from druxey in Dealing with compounding errors
I agree with the cumulative measuring idea. One way is to measure from a set point out to every frame. Another way is to draw the frames on a jig at the base of the hull (see below). Either way, every time you place a frame, measure where its face ought to be. If the frame needs thinning down, sand the face on sandpaper glued to a sheet of plywood. That keeps it flat, and you can use calipers to check the thickness of each edge to ensure the two faces are parallel.
In my project below, the frames turned out to be varying thicknesses to keep the whole thing the right length as I added to the hull, but the differences are so slight that you never see the discrepancies.
Another subtle opportunity here. In my case, I set a square against the face of the frame. If it was slightly out of square to the base vertically, I used the sandpaper on plywood to gently adjust top or bottom to get everything back into square.
Mark
-
 SJSoane got a reaction from dvm27 in Dealing with compounding errors
SJSoane got a reaction from dvm27 in Dealing with compounding errors
I agree with the cumulative measuring idea. One way is to measure from a set point out to every frame. Another way is to draw the frames on a jig at the base of the hull (see below). Either way, every time you place a frame, measure where its face ought to be. If the frame needs thinning down, sand the face on sandpaper glued to a sheet of plywood. That keeps it flat, and you can use calipers to check the thickness of each edge to ensure the two faces are parallel.
In my project below, the frames turned out to be varying thicknesses to keep the whole thing the right length as I added to the hull, but the differences are so slight that you never see the discrepancies.
Another subtle opportunity here. In my case, I set a square against the face of the frame. If it was slightly out of square to the base vertically, I used the sandpaper on plywood to gently adjust top or bottom to get everything back into square.
Mark
-
 SJSoane got a reaction from mtaylor in Dealing with compounding errors
SJSoane got a reaction from mtaylor in Dealing with compounding errors
I agree with the cumulative measuring idea. One way is to measure from a set point out to every frame. Another way is to draw the frames on a jig at the base of the hull (see below). Either way, every time you place a frame, measure where its face ought to be. If the frame needs thinning down, sand the face on sandpaper glued to a sheet of plywood. That keeps it flat, and you can use calipers to check the thickness of each edge to ensure the two faces are parallel.
In my project below, the frames turned out to be varying thicknesses to keep the whole thing the right length as I added to the hull, but the differences are so slight that you never see the discrepancies.
Another subtle opportunity here. In my case, I set a square against the face of the frame. If it was slightly out of square to the base vertically, I used the sandpaper on plywood to gently adjust top or bottom to get everything back into square.
Mark
-
 SJSoane got a reaction from druxey in HMS Bellerophon 1786 by AON – scale 1:64 – 74-gun 3rd Rate Man of War - Arrogant-Class
SJSoane got a reaction from druxey in HMS Bellerophon 1786 by AON – scale 1:64 – 74-gun 3rd Rate Man of War - Arrogant-Class
Alan, I regret buying my plastic full size kayak. Building your's full size would have been much more satisfying!
Mark
-
 SJSoane got a reaction from Canute in 9 Pound Naval Cannon 1786 by AON - FINISHED - 1:12 scale
SJSoane got a reaction from Canute in 9 Pound Naval Cannon 1786 by AON - FINISHED - 1:12 scale
NIce, Alan!
Mark
-
 SJSoane got a reaction from JOUFF in HMS Bellona 1760 by SJSoane - Scale 1:64 - English 74-gun - as designed
SJSoane got a reaction from JOUFF in HMS Bellona 1760 by SJSoane - Scale 1:64 - English 74-gun - as designed
A couple more sheets. These are not yet really finished or laid out as final drawings, but they do help pull together a lot of work I have done on more detail. Just in case the electronic world fails, I will have hard copies of the basic information!
-
 SJSoane got a reaction from Canute in HMS Bellerophon 1786 by AON – scale 1:64 – 74-gun 3rd Rate Man of War - Arrogant-Class
SJSoane got a reaction from Canute in HMS Bellerophon 1786 by AON – scale 1:64 – 74-gun 3rd Rate Man of War - Arrogant-Class
Alan, I regret buying my plastic full size kayak. Building your's full size would have been much more satisfying!
Mark
-
 SJSoane got a reaction from mtaylor in 9 Pound Naval Cannon 1786 by AON - FINISHED - 1:12 scale
SJSoane got a reaction from mtaylor in 9 Pound Naval Cannon 1786 by AON - FINISHED - 1:12 scale
NIce, Alan!
Mark
-
 SJSoane got a reaction from Landlubber Mike in 74-gun ship by Gaetan Bordeleau - 1:24
SJSoane got a reaction from Landlubber Mike in 74-gun ship by Gaetan Bordeleau - 1:24
Gaetan, your shop should be on a Nautical Research Guild tour some day!
Mark
-
 SJSoane got a reaction from mtaylor in HMS Tiger 1747 by Siggi52 - 1:48 - 60 gun ship from NMM plans
SJSoane got a reaction from mtaylor in HMS Tiger 1747 by Siggi52 - 1:48 - 60 gun ship from NMM plans
Siggi, it is looking great. Is the yellow color a mask for painting?
Mark
-
 SJSoane got a reaction from Keith Black in HMS Tiger 1747 by Siggi52 - 1:48 - 60 gun ship from NMM plans
SJSoane got a reaction from Keith Black in HMS Tiger 1747 by Siggi52 - 1:48 - 60 gun ship from NMM plans
Siggi, it is looking great. Is the yellow color a mask for painting?
Mark
-
 SJSoane got a reaction from Siggi52 in HMS Tiger 1747 by Siggi52 - 1:48 - 60 gun ship from NMM plans
SJSoane got a reaction from Siggi52 in HMS Tiger 1747 by Siggi52 - 1:48 - 60 gun ship from NMM plans
Siggi, it is looking great. Is the yellow color a mask for painting?
Mark
-
 SJSoane reacted to Siggi52 in HMS Tiger 1747 by Siggi52 - 1:48 - 60 gun ship from NMM plans
SJSoane reacted to Siggi52 in HMS Tiger 1747 by Siggi52 - 1:48 - 60 gun ship from NMM plans
Hello,
today I finished the rigols at the starboard side and I destroyed only one!


