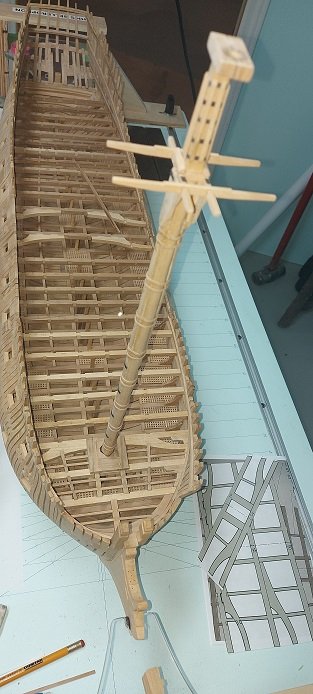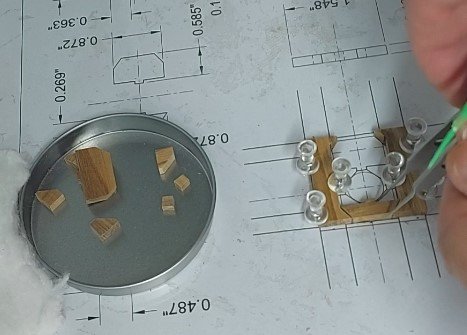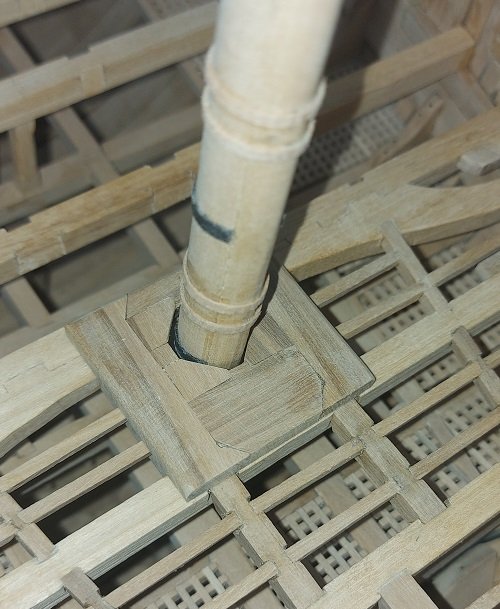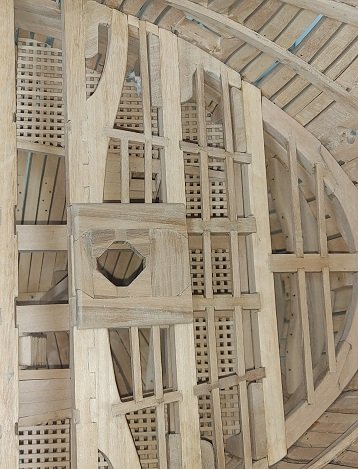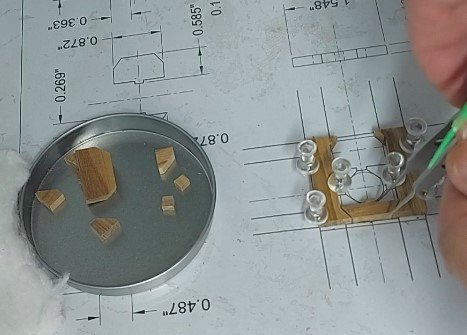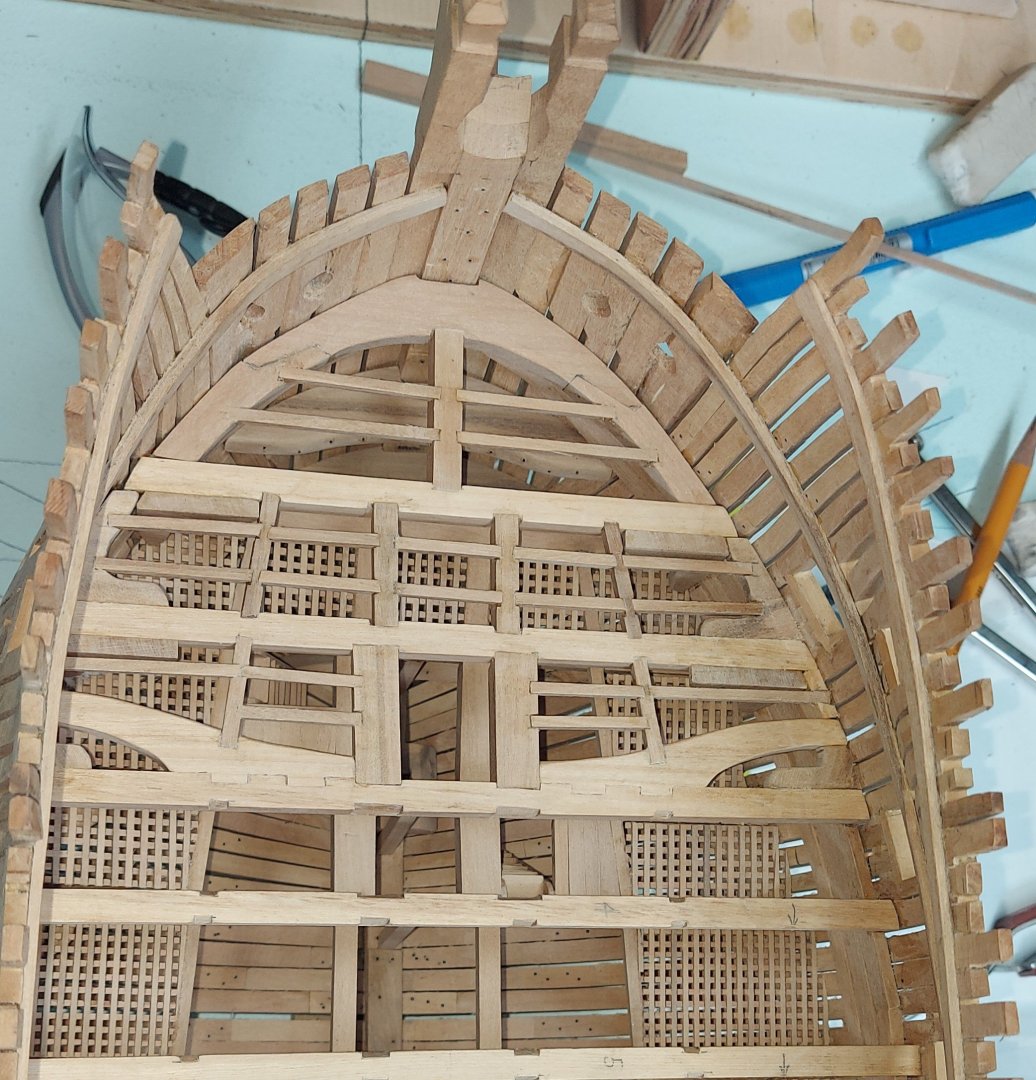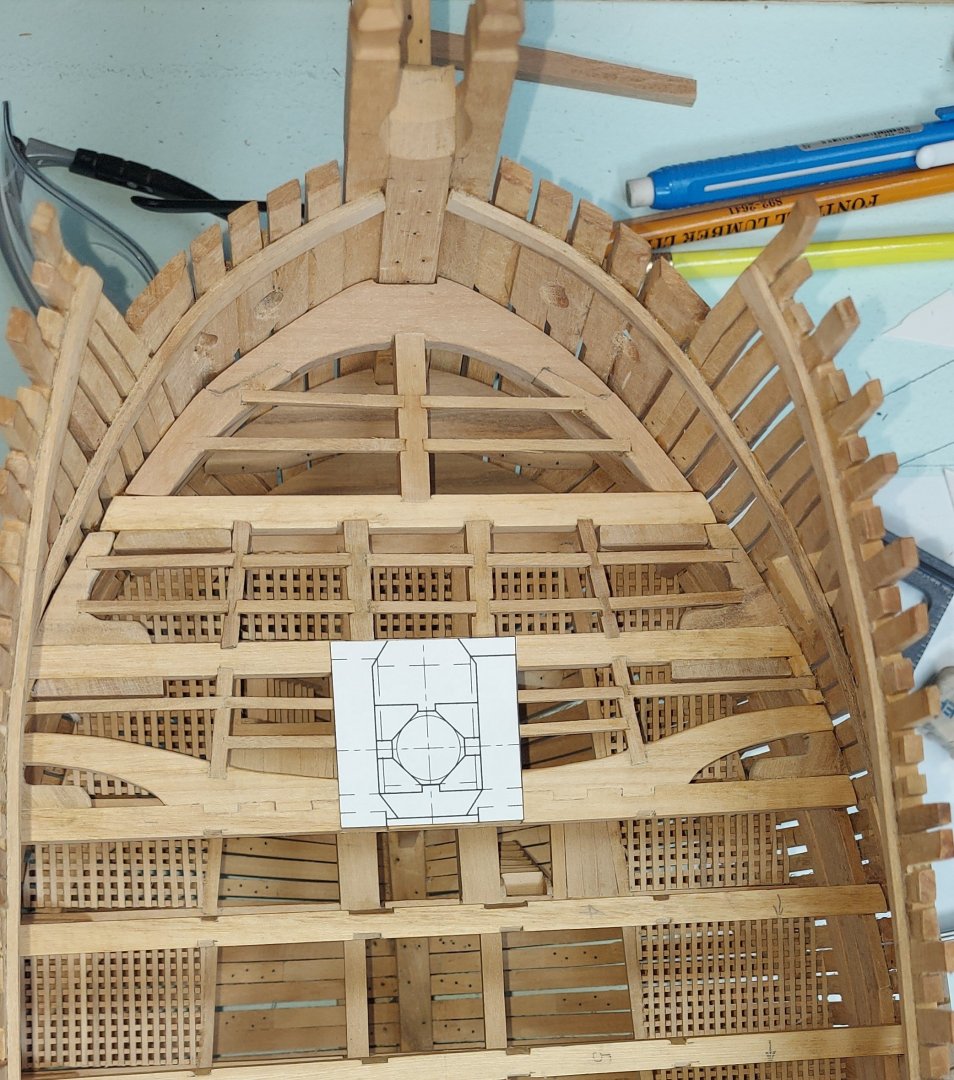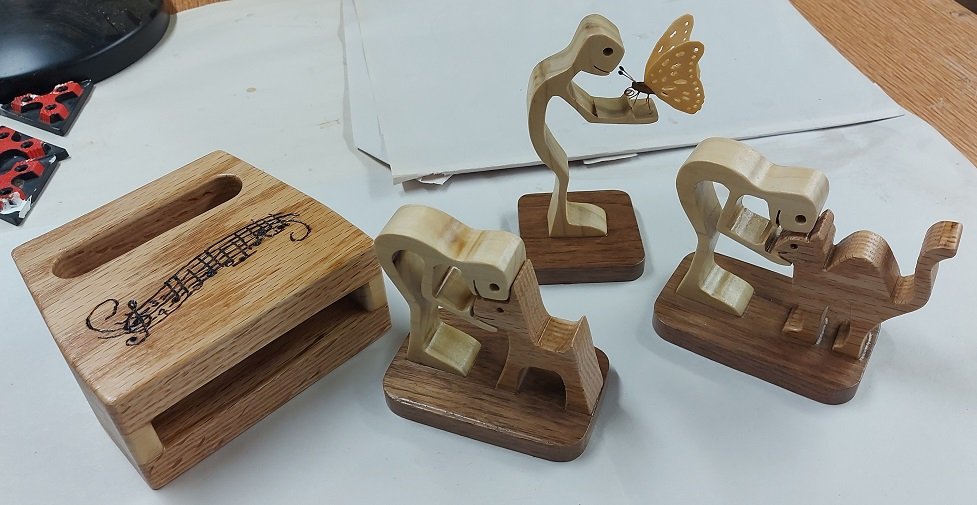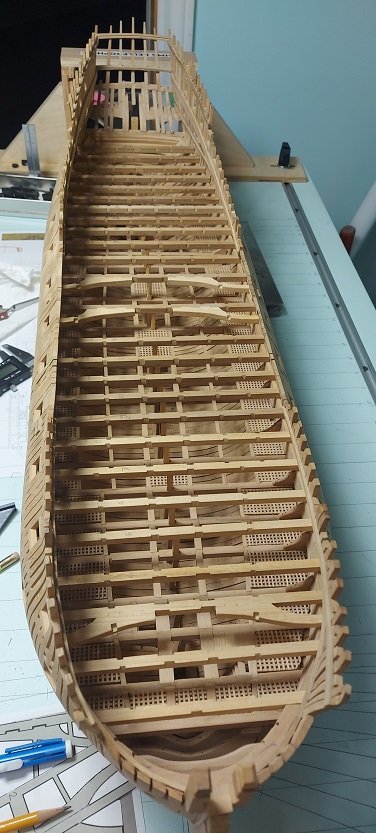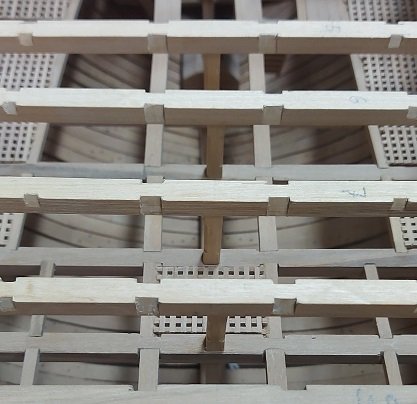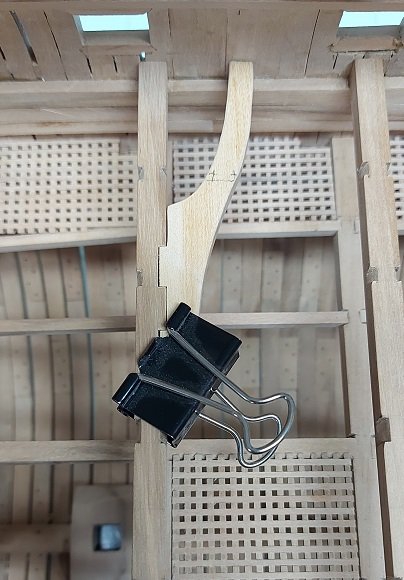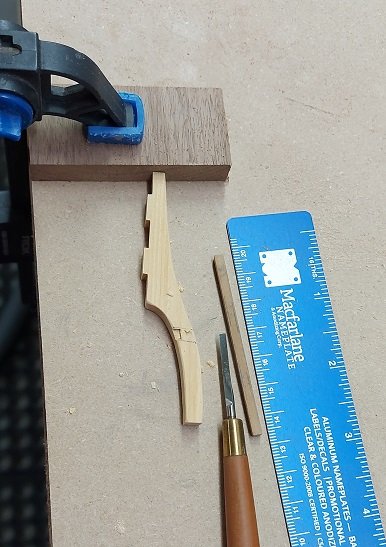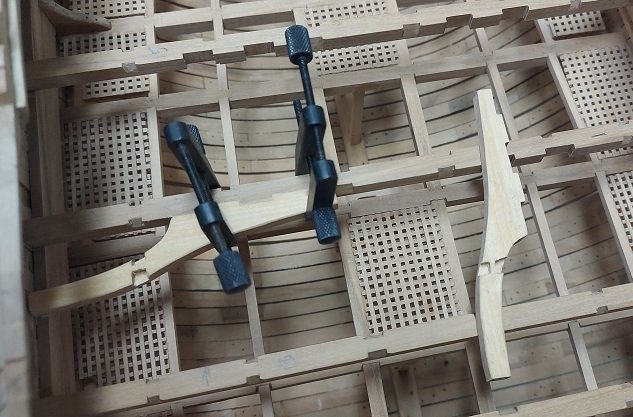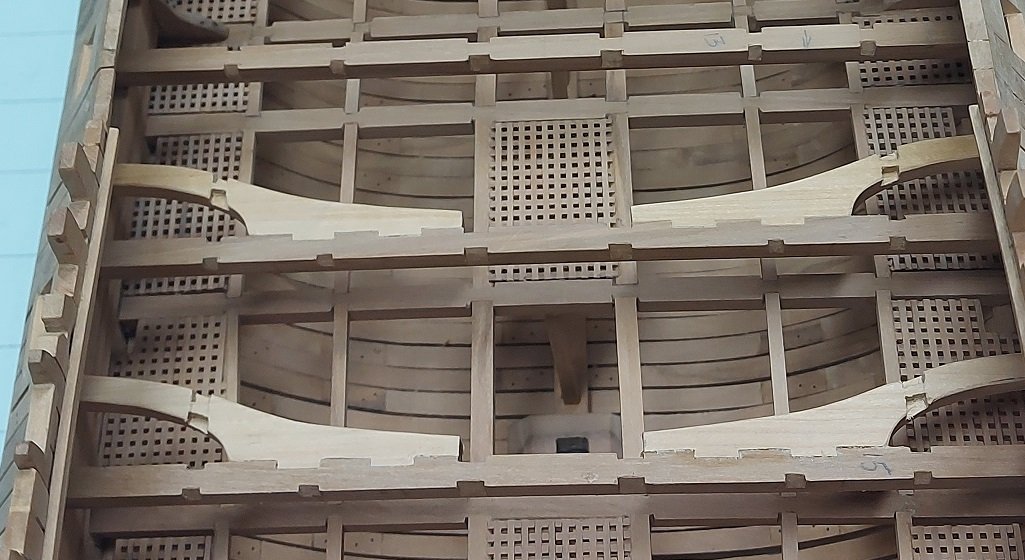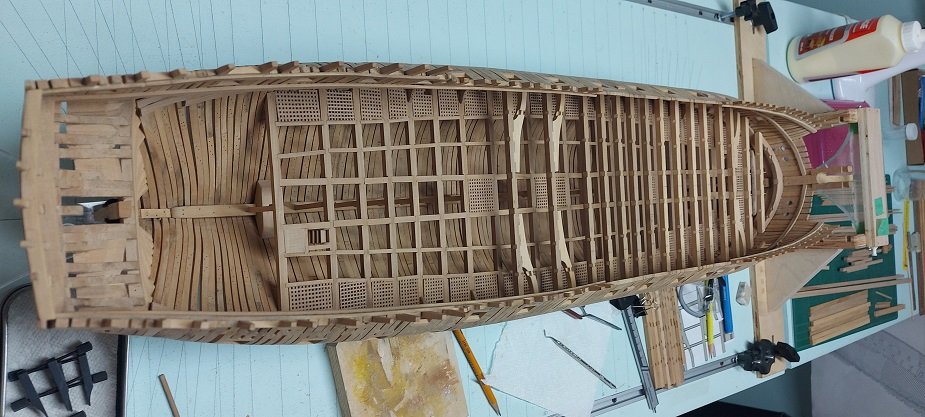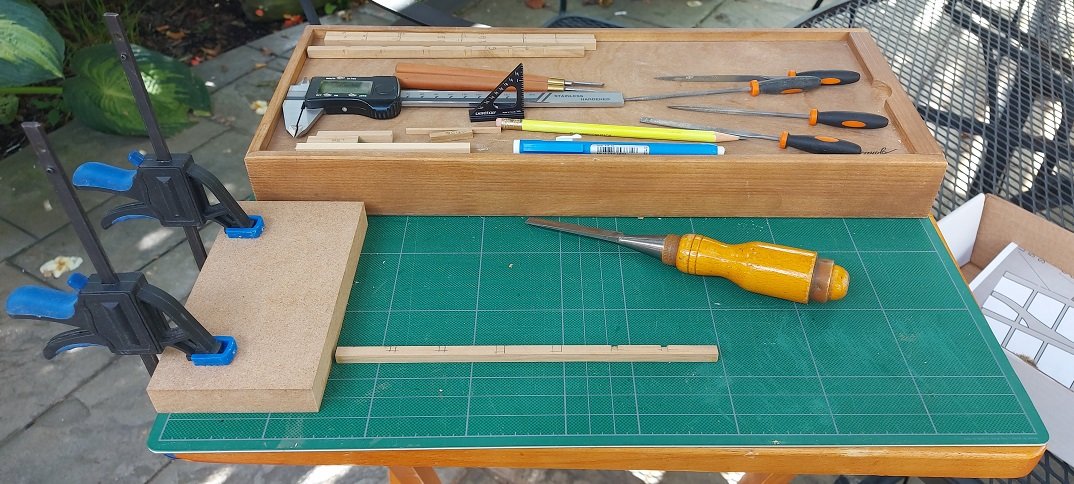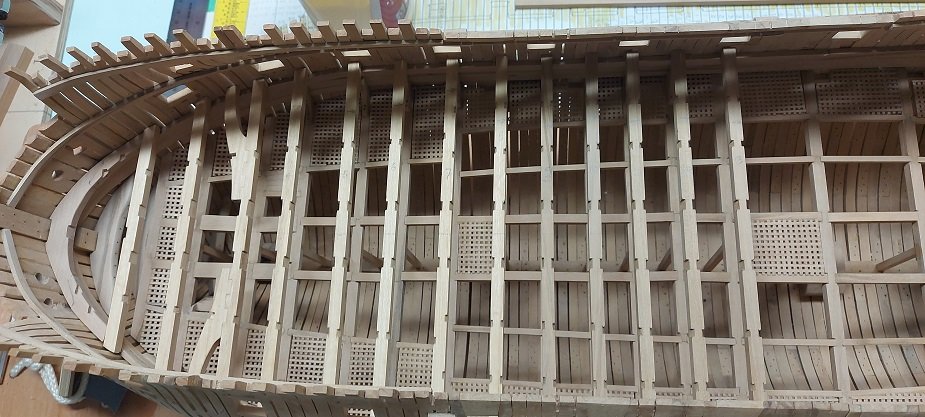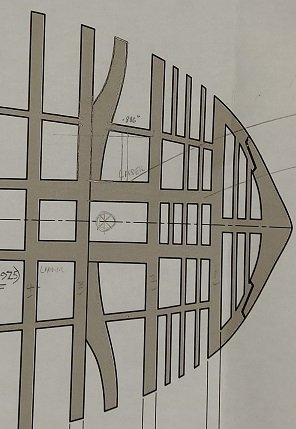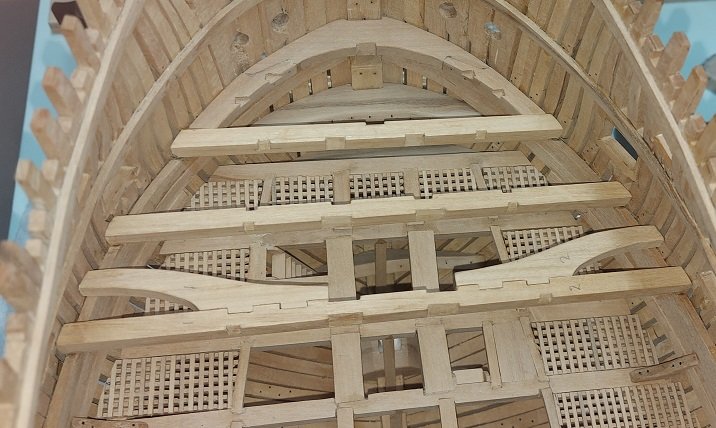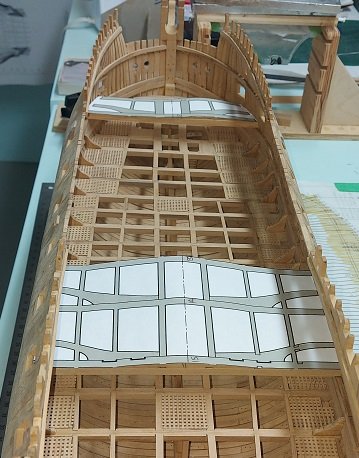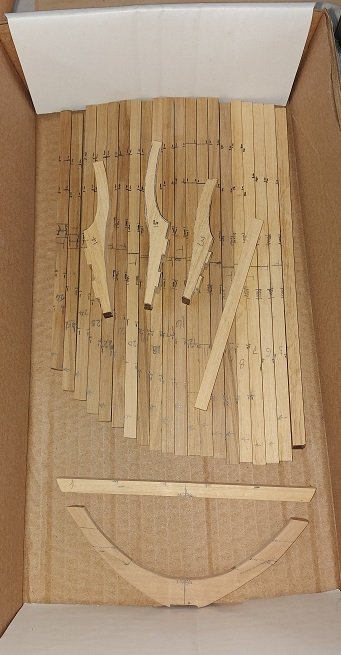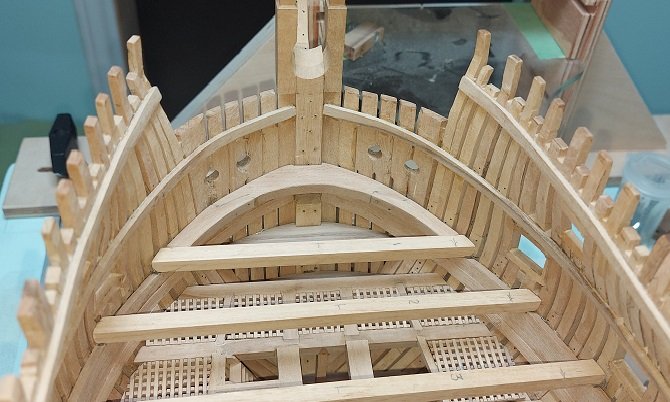-
Posts
2,863 -
Joined
-
Last visited
Content Type
Profiles
Forums
Gallery
Events
Everything posted by AON
-
NOTE: MY PARTNER IS WRONG AND WILL BE CORRECTED AFTER POST #1711 Some images from my making of the Gun Deck Foremast Partner First is of all the various 10 pieces. I have a cork board I can pin pieces to. I laid my plan on it, a layer of clear plastic over top and pinned my parts down onto it. The plastic keeps the glue from sticking the part to the paper. Then is the partner assembled and placed on the beams (dry fitted). NOTE: MY KNEES ARE INSTALLED INCORRECTLY AND WILL BE CORRECTED AFTER POST #1711 Next a fitting in place with the lower foremast. It just slipped through with minimal clearance. Problem being the forward part of the partner should be 1/16" or more back from the forward edge of the beam under it. The bowsprit mast step needs clearance here. I could sand it back. With the bowsprit mast step leaning backwards over it and the mast itself in place and two decks installed above I suppose no one will ever notice the slight "fix". Or I could just do it over. I'll let you know what I decide.
-
Cutting and fitting the carlings. ledges, lodging and hanging knees is slow going. Might have a lot to do with distractions! As I work back I'll be adding some additional pieces. Here you can see the foremast partner template I've just made. Hope to be cutting tomorrow as I already have the material sanded to thickness.
-
I am making and installing my ledgers, lodging and hanging knees beginning at the bow and working aft. I may need to install one upper deck beam to secure my bowsprit step. Then as I work further there will be riding bits, capstans, grating and coamings and mast partners. For something different to look at, I completed my gifts and I've decided to give them to my family members at our Thanksgiving dinner next month (3 weeks), not waiting for Christmas. The wood block is a cell phone amplifier for my son, the dog for my daughter, cat for my daughter-in-law and butterfly for my wife. Hope the like them.
-
Yes. After having been mentioned earlier above I did a search and that posting for the quarter deck and forecastle came up... but were there scuttles below those two, on the upper deck feeding to the capstan on the gun Deck?
- 27 replies
-
- capstan
- small boats
-
(and 1 more)
Tagged with:
-
Thanks. What a mess of lines! eh? I'll try and contact them to see if they can provide a close photo of where the lines go but I have a strong suspicion they are just tied off.
- 27 replies
-
- capstan
- small boats
-
(and 1 more)
Tagged with:
-
In the era the third rate had two on the upper deck and two immediately below on the gun deck. The spindle of the upper connected to the lower but could be detached allowing the lower to be operated independently
- 27 replies
-
- capstan
- small boats
-
(and 1 more)
Tagged with:
-
Ah, but there are in fact four capstans. Those below on the upper deck. At the time the upper and lower halves could be un-joined and operated separately. Were there scuttles to pass ropes through the upper deck to the gun deck? Could they hear the orders from above through to the gun deck? Man handling the ropes might have been the easier option. I am left wondering... even though I admit not using the capstans would work.
- 27 replies
-
- capstan
- small boats
-
(and 1 more)
Tagged with:
-
Thanks you. I did read where Dr. PR wrote all of the falls would be handled by sailors. My experience has been that no matter how many people you put on a tackle line, one or two are doing all the work, the rest a great actors. My thought was possibly they would use the capstan as it would be easier work plus the pawls were a safety feature when lifting. So, Wolfram zu Mondfeld in his book Historic Ship Models, top of pg 178, was misleading. That buggers the plan formulating in my mind.
- 27 replies
-
- capstan
- small boats
-
(and 1 more)
Tagged with:
-
Thank so very, very much! (MSW rocks!) I`ve spent the better part of two days trying to find any sort of detail on how it was done in the books in my library and the only one that came close was The Fully Framed Model, vol. 4. Several other books brushed up against the subject but left me as confused. Your images above answer almost all questions. I know the larger boats could weigh more than a ton and I imagine a few men on the tackle alone could raise the boat and swing it over the side without bothering with the capstan. What would be the preferred means... man handle by tackle alone or utilise the capstans with the tackle?
- 27 replies
-
- capstan
- small boats
-
(and 1 more)
Tagged with:
-
My build is British 3rd rate MOW in the 1790-1800 era. I've just read that capstans were used for hauling anchors, installing yards and lifting/lowering boats. My interest is in lifting and lowering boats. I understand there were blocks used in the standing rigging and on the yards to lift/lower and swing in/out. I assume the lift/lower lines ran to blocks on the upper deck (below the boat stowage beams) and were joined together into an extension single rope that wrapped around the capstan. Has anyone ever read or seen anything to prove this? Would the men manning the capstan be on the gun deck below that so as not to trip over the rope and be protected by the overhead deck from the boat being maneuvred overhead?
- 27 replies
-
- capstan
- small boats
-
(and 1 more)
Tagged with:
-
I've noted that the columns seem to be referred to as pillars or stanchions, dependant on where you look. The ones I installed below the Orlop deck were simple square sectioned. These now being installed between the Orlop and Gun decks are square for the first and last 12" of their height and have the corners chamfered or bevelled in between. The ones that will install on top of the Gun deck will be square sectioned for the first and last 12" and turned round in between with some steps creating a ball type shape at the top and bottom of this centre length. I find that having measured the gap between decks is making the installation much quicker.
-
Just coming through the other side of a rather unseasonably cold week. Below is my set up for cutting my notches. One short timber sample of each size carling. I marked the centerline and inside carling edges when originally mounted on the model. I didnt mark most outer edges. Pencil and mini square to complete marking the locations. I use the sample pieces to locate the outer edge accurately and then draw my lines. I use my vernier, set at 0.04"(2.5" at 1:64 scale), to scribe the depth into the top of the beam at each notch. If I overshoot my cut I will approach 3" depth which might be more accurate. I use my 1/4" chisel to press in at the edge limits of the notch. My notches are mostly bevelled as opposed to proper square pockets of which I have some in the deck hook and beam arms. I set the end of my beam against the dead stop (clamped block) so I do not need to hold the piece down by hand to keep it from sliding on the cutting matt. Slice in once from one side, turn it around, slice in the other side, use mini files to clean up, use mini chisels to re-sharpen the filed corners of the notch if they got rounded off. Double check my notch width with the sample pieces. Use my eraser to remove the pencil marks. This works for me , and I find I am a bit steadier on this deck having had the orlop to practice on. Below are the first group of beams installed. Once they are all in I will fit and install the column posts, carlings, knees, ledgers and stairways.
-
It is difficult to get anything done on this build when the sun is out. I have 10 of 26 beams notched. I should have taken a photo of that process... will do the next time I set up outside on the patio. Reassembled the three beams at the bow and dry fitted the arms so they could be notched for the carlings. Progress is slow... but it is summer.
-
Been a couple weeks since I posted. I had completed the deck hook in three pieces. I marked all the carling locations and started removing the beams when I realized I hadn't made the three beam arms Here my templates were laid over top. The beam arms (pairs still rubber cemented together) are made and all stored with the beams in a box. I must now cut the notches ... cleanly this time Oh, and I prepared stock for the carlings and ledges. I will also need to install the knees between the beams after they are re-installed. I been preoccupied starting to make Christmas gifts in the shop. Had to start early and have to be sneaky about it so no one accidentally sees their gift.
About us
Modelshipworld - Advancing Ship Modeling through Research
SSL Secured
Your security is important for us so this Website is SSL-Secured
NRG Mailing Address
Nautical Research Guild
237 South Lincoln Street
Westmont IL, 60559-1917
Model Ship World ® and the MSW logo are Registered Trademarks, and belong to the Nautical Research Guild (United States Patent and Trademark Office: No. 6,929,264 & No. 6,929,274, registered Dec. 20, 2022)
Helpful Links
About the NRG
If you enjoy building ship models that are historically accurate as well as beautiful, then The Nautical Research Guild (NRG) is just right for you.
The Guild is a non-profit educational organization whose mission is to “Advance Ship Modeling Through Research”. We provide support to our members in their efforts to raise the quality of their model ships.
The Nautical Research Guild has published our world-renowned quarterly magazine, The Nautical Research Journal, since 1955. The pages of the Journal are full of articles by accomplished ship modelers who show you how they create those exquisite details on their models, and by maritime historians who show you the correct details to build. The Journal is available in both print and digital editions. Go to the NRG web site (www.thenrg.org) to download a complimentary digital copy of the Journal. The NRG also publishes plan sets, books and compilations of back issues of the Journal and the former Ships in Scale and Model Ship Builder magazines.




