-
Posts
2,932 -
Joined
-
Last visited
Content Type
Profiles
Forums
Gallery
Events
Posts posted by rafine
-
-
Thanks so much Ken. The deck planking is holly and the framing is boxwood with cherry lodging knees. None of this wood was in the kit.
Bob
-
-
-
Thanks very much Sjors. Your interest is always appreciated.
Bob
-
Your usual superb job Rusty. I love it.
Bob
-
Thanks so much Tim and Frolick.
Tim, I have used the now mostly unavailable Pollyscale acrylics for years. I'm still trying to figure out what I'm going to do when my current supply runs out.
Bob
- RedDawg and Mirabell61
-
 2
2
-
Gary, I didn't do the blocks for anything but the two sets of braces. They were hung (incorrectly) from eyebolts mounted in the crosstrees. I'm sure that they should be done with loops of rope and toggles.
Bob
-
-
Another few items completed in the waist. I've made and installed the hatch, the barricade and the two ladders.The hatch has a boxwood coaming and uses the kit laser cut grating. The barricade is made up from boxwood posts and the laser cut cross piece from the kit. Using the kit part simplified things considerably, because it has the square holes for the posts cut in it. I chose to paint this assembly black and pinned and glued it to the deck. The ladders are boxwood.
This completes the work in the waist, with the exception of the waist rails which are very fragile and will be left for a later time. I'm now working on the quarter deck area, doing the limited deck planking and the bulwark planking.
Bob
- Remcohe, Ryland Craze, amateur and 20 others
-
 23
23
-
-
-
-
Thanks very much Sam,Tim and Grant and the "likes".
Bob
-
A few items of progress to report on. First, I added the minimal amount of deck planking that I'm going to do in the waist. As usual on this build, the planking is holly with pencil "caulking" and golden oak filler for "treenails". There is planking to frame the hatch and scuttle and to provide a base for the railings.
Second, I made and installed the cap rail in the waist. This was done with boxwood strip bent to shape with a piece of half round molding glued to the outside edge and the assembly painted black. The molding extended beyond the cap rail and formed the first portion of the plank sheer molding. Third, I added the aft portion of the plank sheer molding, made from black painted half round. The forward portion won't be done until I do work on the head assemblies.
Next will be the hatch, barricade and ladders in the waist.
Bob
-
Good job on the fixes Michael. It's looking great.
Bob
-
Thanks so much Nils. I'm really enjoying your Pegasus, as well.
Bob
-
Thanks for the helpful commentary Sam ( I think
 ). Seriously, I hope you don't think that I have ever harbored any such desire, particularly with regard to Essex. I will remain a happy model builder who appreciates your help and your praise.
). Seriously, I hope you don't think that I have ever harbored any such desire, particularly with regard to Essex. I will remain a happy model builder who appreciates your help and your praise.Bob
-
Very nicely done Ken.
Bob
-
Thanks so much Remco. I appreciate your interest.
Bob
-
-
-
Thanks very much Thomas.
Bob
-
-
Thanks guys for the generous comments and the "likes". They are all appreciated.
Wq3296 -- The lodging knees, carlings and ledges generally follow the deck framing plan set out in AOTS Essex. I took some liberties with the plan, but the shape and size of the knees and the landing of the ledges are very much in keeping with that plan. BTW, to my knowledge, that plan is not unusual in that respect.
Bob



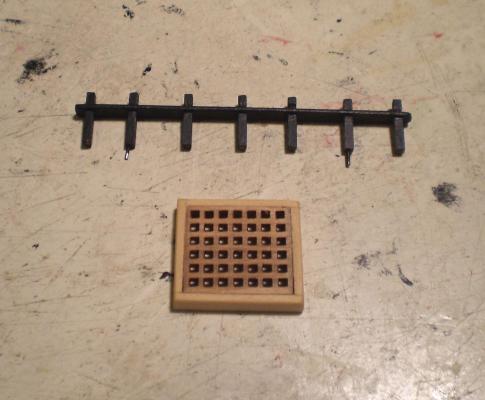
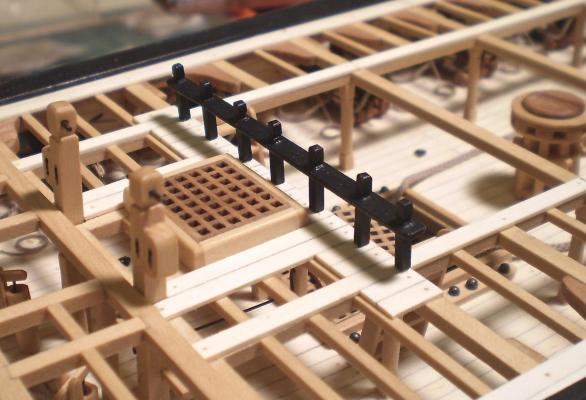
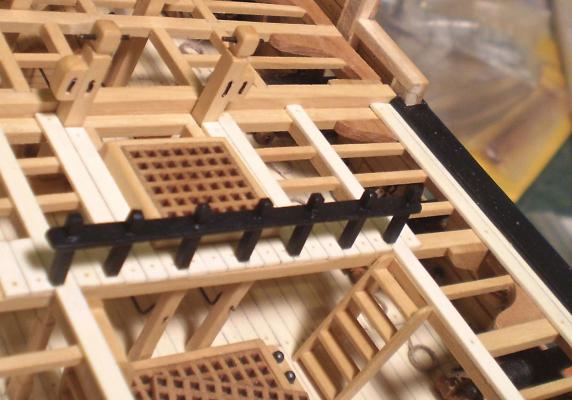
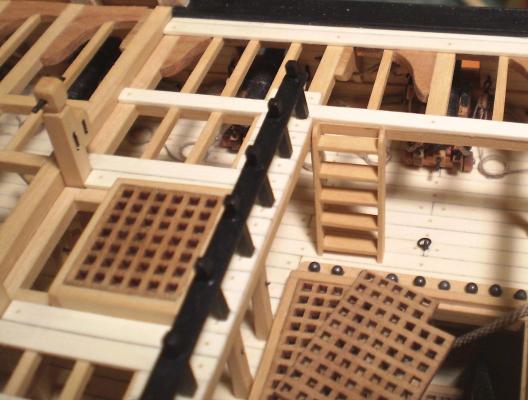
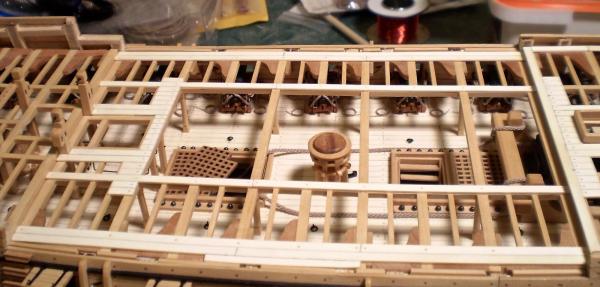
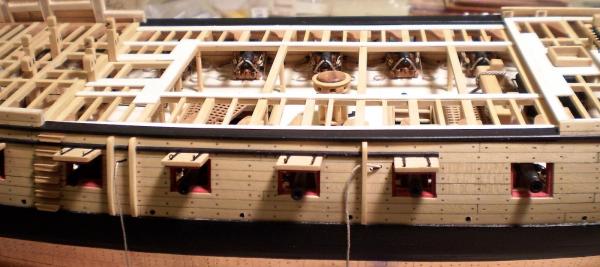
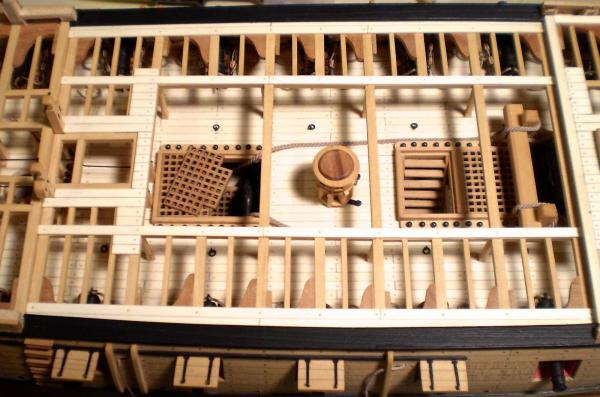
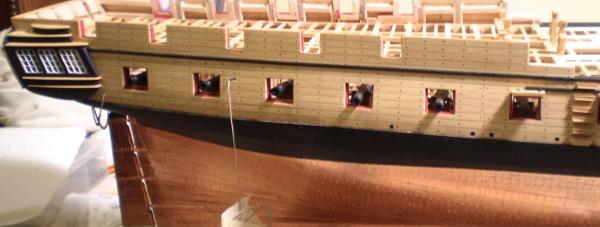

Frigate Essex by Rafine - FINISHED - Model Shipways - Kitbashed
in - Kit build logs for subjects built from 1751 - 1800
Posted
Thanks Alistair. Testors acquired Floquil and discontinued the solvent based line and most of the Pollyscale. You can still get a very limited number of the acrylics in much smaller jars, but who knows for how long. I'd stock up if you can still get it.
Bob