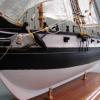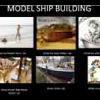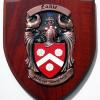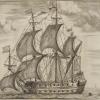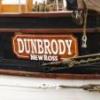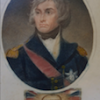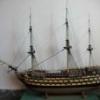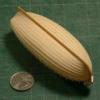
wrkempson
-
Posts
288 -
Joined
-
Last visited
Reputation Activity
-
 wrkempson got a reaction from paulsutcliffe in Question about stoves and how the rotisserie worked
wrkempson got a reaction from paulsutcliffe in Question about stoves and how the rotisserie worked
I believe this is a photo of the model stove at RMG. By looking carefully at the top one can see the relationship of the turbine to the pipe. With proper gearing it should not be hard for the mechanism to accomplish its purpose. (I don't remember where I found this many years ago.)
Wayne
-
 wrkempson got a reaction from Don9of11 in How about some TurboCAD help?
wrkempson got a reaction from Don9of11 in How about some TurboCAD help?
Wiley,
I'm not sure I understand your question about objects.
One can do some pretty impressive modelling in 3D with TC. Creating a hull form such as we deal with in the eighteenth century is something of the Holy Grail of TC modelling. One can get pretty close, but one almost always runs into a quirk or two for various reasons. At any rate, the 3D hull is built off 2D lines anyway. After drawing up plans for Euryalus in 2D I did put together some 3D modelling. For the purposes of making patterns for cutting out timbers 2D was sufficient. That said, I did use 3D to test fit parts. Also, I found that using 3D was an easier way to project the stern timbers, and maybe the head timbers, but that's about it.
Some of the fun of drawing (actually, redrawing) plans is connecting with the methods used by the old guys in the loft.
Just for laughs, attached are some 3D renderings. Other programs are better than TC for making and texturing 3D ships.
Wayne
-
 wrkempson got a reaction from butch in Young America 1853 by EdT - FINISHED - extreme clipper
wrkempson got a reaction from butch in Young America 1853 by EdT - FINISHED - extreme clipper
Ed, please take the photos. I find shop clutter in the background to be both charming and instructive.
By the way, the photo of joggling the planks I thought was an entire tutorial on the subject. Truly well done, as is all your work.
Wayne
-
 wrkempson got a reaction from capnharv2 in Young America 1853 by EdT - FINISHED - extreme clipper
wrkempson got a reaction from capnharv2 in Young America 1853 by EdT - FINISHED - extreme clipper
Ed, please take the photos. I find shop clutter in the background to be both charming and instructive.
By the way, the photo of joggling the planks I thought was an entire tutorial on the subject. Truly well done, as is all your work.
Wayne
-
 wrkempson got a reaction from mtaylor in Young America 1853 by EdT - FINISHED - extreme clipper
wrkempson got a reaction from mtaylor in Young America 1853 by EdT - FINISHED - extreme clipper
Ed, please take the photos. I find shop clutter in the background to be both charming and instructive.
By the way, the photo of joggling the planks I thought was an entire tutorial on the subject. Truly well done, as is all your work.
Wayne
-
 wrkempson got a reaction from Jack12477 in Young America 1853 by EdT - FINISHED - extreme clipper
wrkempson got a reaction from Jack12477 in Young America 1853 by EdT - FINISHED - extreme clipper
Ed, please take the photos. I find shop clutter in the background to be both charming and instructive.
By the way, the photo of joggling the planks I thought was an entire tutorial on the subject. Truly well done, as is all your work.
Wayne
-
 wrkempson got a reaction from GLakie in Young America 1853 by EdT - FINISHED - extreme clipper
wrkempson got a reaction from GLakie in Young America 1853 by EdT - FINISHED - extreme clipper
Ed, please take the photos. I find shop clutter in the background to be both charming and instructive.
By the way, the photo of joggling the planks I thought was an entire tutorial on the subject. Truly well done, as is all your work.
Wayne
-
 wrkempson got a reaction from CaptainSteve in Young America 1853 by EdT - FINISHED - extreme clipper
wrkempson got a reaction from CaptainSteve in Young America 1853 by EdT - FINISHED - extreme clipper
Ed, please take the photos. I find shop clutter in the background to be both charming and instructive.
By the way, the photo of joggling the planks I thought was an entire tutorial on the subject. Truly well done, as is all your work.
Wayne
-
 wrkempson got a reaction from thibaultron in How about some TurboCAD help?
wrkempson got a reaction from thibaultron in How about some TurboCAD help?
Wiley,
I'm not sure I understand your question about objects.
One can do some pretty impressive modelling in 3D with TC. Creating a hull form such as we deal with in the eighteenth century is something of the Holy Grail of TC modelling. One can get pretty close, but one almost always runs into a quirk or two for various reasons. At any rate, the 3D hull is built off 2D lines anyway. After drawing up plans for Euryalus in 2D I did put together some 3D modelling. For the purposes of making patterns for cutting out timbers 2D was sufficient. That said, I did use 3D to test fit parts. Also, I found that using 3D was an easier way to project the stern timbers, and maybe the head timbers, but that's about it.
Some of the fun of drawing (actually, redrawing) plans is connecting with the methods used by the old guys in the loft.
Just for laughs, attached are some 3D renderings. Other programs are better than TC for making and texturing 3D ships.
Wayne
-
 wrkempson got a reaction from trippwj in How about some TurboCAD help?
wrkempson got a reaction from trippwj in How about some TurboCAD help?
Wiley,
I'm not sure I understand your question about objects.
One can do some pretty impressive modelling in 3D with TC. Creating a hull form such as we deal with in the eighteenth century is something of the Holy Grail of TC modelling. One can get pretty close, but one almost always runs into a quirk or two for various reasons. At any rate, the 3D hull is built off 2D lines anyway. After drawing up plans for Euryalus in 2D I did put together some 3D modelling. For the purposes of making patterns for cutting out timbers 2D was sufficient. That said, I did use 3D to test fit parts. Also, I found that using 3D was an easier way to project the stern timbers, and maybe the head timbers, but that's about it.
Some of the fun of drawing (actually, redrawing) plans is connecting with the methods used by the old guys in the loft.
Just for laughs, attached are some 3D renderings. Other programs are better than TC for making and texturing 3D ships.
Wayne
-
 wrkempson got a reaction from tkay11 in How about some TurboCAD help?
wrkempson got a reaction from tkay11 in How about some TurboCAD help?
Wiley,
I'm not sure I understand your question about objects.
One can do some pretty impressive modelling in 3D with TC. Creating a hull form such as we deal with in the eighteenth century is something of the Holy Grail of TC modelling. One can get pretty close, but one almost always runs into a quirk or two for various reasons. At any rate, the 3D hull is built off 2D lines anyway. After drawing up plans for Euryalus in 2D I did put together some 3D modelling. For the purposes of making patterns for cutting out timbers 2D was sufficient. That said, I did use 3D to test fit parts. Also, I found that using 3D was an easier way to project the stern timbers, and maybe the head timbers, but that's about it.
Some of the fun of drawing (actually, redrawing) plans is connecting with the methods used by the old guys in the loft.
Just for laughs, attached are some 3D renderings. Other programs are better than TC for making and texturing 3D ships.
Wayne
-
 wrkempson got a reaction from Mahuna in How about some TurboCAD help?
wrkempson got a reaction from Mahuna in How about some TurboCAD help?
Frank,
The biggest thing has to do with loading in the photo of the paper plan. Today, I would try to load in the plan as one image, or at least as one image for each of the profile, body and half breadth plans. Using Beziers to trace the curves on the plan works well. Today I might use arcs and reconciling arcs simply because that is closer to how it was done "back then." If you use Beziers things will work out fine so this is more in line of a technical matter. In fact, when i say there are things I would do differently they are mostly technical issues on this order. I don't think you need to be overly concerned, just use what makes sense to you and proceed full speed ahead.
Wayne
-
 wrkempson got a reaction from tkay11 in How about some TurboCAD help?
wrkempson got a reaction from tkay11 in How about some TurboCAD help?
TurboCAD will do everything you need for lofting plans and generating patterns. Frankly, only the most basic commands are mandatory given that the old guys used only straight edges, compasses and flexible battens (it's a little more ornate than that, but the point remains the same). Read up on SNAPS and get a good handle on how they operate. The HELP feature has all the information you need.
Grant was kind enough to mention my little treatise. I wrote it many years ago as I was learning the process myself. There are many things I would change today, but it has the general drift. Today I don't think I would rely on Beziers but would use arcs. Also, the section on entering the plan into the computer is very much outmoded and is way more complex than necessary.
All CAD programs seem daunting at first, even to folks who have used a different CAD program. Just plunge in, educate yourself slowly on the basics, consult the HELP feature often, and don't be embarrassed to ask a question every now and then. Also, there are some instructional videos on YouTube. I find them laborious at times, but they do answer a lot of questions. Inquiries specific to lofting can be asked here.
All the best to you.
Wayne
-
 wrkempson got a reaction from Mahuna in How about some TurboCAD help?
wrkempson got a reaction from Mahuna in How about some TurboCAD help?
TurboCAD will do everything you need for lofting plans and generating patterns. Frankly, only the most basic commands are mandatory given that the old guys used only straight edges, compasses and flexible battens (it's a little more ornate than that, but the point remains the same). Read up on SNAPS and get a good handle on how they operate. The HELP feature has all the information you need.
Grant was kind enough to mention my little treatise. I wrote it many years ago as I was learning the process myself. There are many things I would change today, but it has the general drift. Today I don't think I would rely on Beziers but would use arcs. Also, the section on entering the plan into the computer is very much outmoded and is way more complex than necessary.
All CAD programs seem daunting at first, even to folks who have used a different CAD program. Just plunge in, educate yourself slowly on the basics, consult the HELP feature often, and don't be embarrassed to ask a question every now and then. Also, there are some instructional videos on YouTube. I find them laborious at times, but they do answer a lot of questions. Inquiries specific to lofting can be asked here.
All the best to you.
Wayne
-
 wrkempson got a reaction from daHeld73 in HMS Bellona 1760 by SJSoane - Scale 1:64 - English 74-gun - as designed
wrkempson got a reaction from daHeld73 in HMS Bellona 1760 by SJSoane - Scale 1:64 - English 74-gun - as designed
Well, there's a couple of hours I won't get back; but worth it. It took me a while to realize the two eastern quadrants of the outside curve comprise a semi circle and that for the outside curve the spiral begins at the bottom. The inner spiral begins at the top. How to locate the center of the semi circle took a minute as did the proper way to construct and locate the inner square. I began by looking up how to draw the volute of an Ionic capital (which led me down some false paths) but did get a start on how to back engineer your drawing. Thanks for the challenge. I have no experience with architectural drawings like this, so it was a couple of hours of pure learning. Not bad.
My end product looked (to my eye) the same as yours, so no sense posting it. Nonetheless, I guess I qualify as one of the more obsessive among us!
Wayne
-
 wrkempson got a reaction from capnharv2 in HMS Bellona 1760 by SJSoane - Scale 1:64 - English 74-gun - as designed
wrkempson got a reaction from capnharv2 in HMS Bellona 1760 by SJSoane - Scale 1:64 - English 74-gun - as designed
Well, there's a couple of hours I won't get back; but worth it. It took me a while to realize the two eastern quadrants of the outside curve comprise a semi circle and that for the outside curve the spiral begins at the bottom. The inner spiral begins at the top. How to locate the center of the semi circle took a minute as did the proper way to construct and locate the inner square. I began by looking up how to draw the volute of an Ionic capital (which led me down some false paths) but did get a start on how to back engineer your drawing. Thanks for the challenge. I have no experience with architectural drawings like this, so it was a couple of hours of pure learning. Not bad.
My end product looked (to my eye) the same as yours, so no sense posting it. Nonetheless, I guess I qualify as one of the more obsessive among us!
Wayne
-
 wrkempson got a reaction from alangr4 in HMS Bellona 1760 by SJSoane - Scale 1:64 - English 74-gun - as designed
wrkempson got a reaction from alangr4 in HMS Bellona 1760 by SJSoane - Scale 1:64 - English 74-gun - as designed
Well, there's a couple of hours I won't get back; but worth it. It took me a while to realize the two eastern quadrants of the outside curve comprise a semi circle and that for the outside curve the spiral begins at the bottom. The inner spiral begins at the top. How to locate the center of the semi circle took a minute as did the proper way to construct and locate the inner square. I began by looking up how to draw the volute of an Ionic capital (which led me down some false paths) but did get a start on how to back engineer your drawing. Thanks for the challenge. I have no experience with architectural drawings like this, so it was a couple of hours of pure learning. Not bad.
My end product looked (to my eye) the same as yours, so no sense posting it. Nonetheless, I guess I qualify as one of the more obsessive among us!
Wayne
-
 wrkempson got a reaction from gjdale in HMS Bellona 1760 by SJSoane - Scale 1:64 - English 74-gun - as designed
wrkempson got a reaction from gjdale in HMS Bellona 1760 by SJSoane - Scale 1:64 - English 74-gun - as designed
Well, there's a couple of hours I won't get back; but worth it. It took me a while to realize the two eastern quadrants of the outside curve comprise a semi circle and that for the outside curve the spiral begins at the bottom. The inner spiral begins at the top. How to locate the center of the semi circle took a minute as did the proper way to construct and locate the inner square. I began by looking up how to draw the volute of an Ionic capital (which led me down some false paths) but did get a start on how to back engineer your drawing. Thanks for the challenge. I have no experience with architectural drawings like this, so it was a couple of hours of pure learning. Not bad.
My end product looked (to my eye) the same as yours, so no sense posting it. Nonetheless, I guess I qualify as one of the more obsessive among us!
Wayne
-
 wrkempson got a reaction from mtaylor in HMS Bellona 1760 by SJSoane - Scale 1:64 - English 74-gun - as designed
wrkempson got a reaction from mtaylor in HMS Bellona 1760 by SJSoane - Scale 1:64 - English 74-gun - as designed
Well, there's a couple of hours I won't get back; but worth it. It took me a while to realize the two eastern quadrants of the outside curve comprise a semi circle and that for the outside curve the spiral begins at the bottom. The inner spiral begins at the top. How to locate the center of the semi circle took a minute as did the proper way to construct and locate the inner square. I began by looking up how to draw the volute of an Ionic capital (which led me down some false paths) but did get a start on how to back engineer your drawing. Thanks for the challenge. I have no experience with architectural drawings like this, so it was a couple of hours of pure learning. Not bad.
My end product looked (to my eye) the same as yours, so no sense posting it. Nonetheless, I guess I qualify as one of the more obsessive among us!
Wayne
-
 wrkempson reacted to SJSoane in HMS Bellona 1760 by SJSoane - Scale 1:64 - English 74-gun - as designed
wrkempson reacted to SJSoane in HMS Bellona 1760 by SJSoane - Scale 1:64 - English 74-gun - as designed
Hi everyone,
I am slowly working up some CAD drawings of the Bellona, to consolidate all of the changes I made over the years to the original hand drafted drawings. I thought some of the more obsessive of us out there might enjoy seeing how I finally figured out the geometry of the scrolls or volutes at the fore edge of the quarterdeck.
My architecture background came in handy, because I believe the geometry in the Bellona's volute is the same construction as that used to make an Ionic volute capital in Classical architecture. I hope the enlarged geometry is self explanatory, but just in case, a square on a 45 degree angle is inscribed within a circle. The mid points of each side of the square are projected out as shown. The compass point is first placed on upper end of the 6 o-clock line, and the pencil end goes down to the end of that line. A compass arc is then drawn to the 9 o'clock position, and the compass point is then placed in inner end of the 9 o'clock line. A compass arc is then drawn to the 12 o'clock position, and so on.
You will notice that the square inscribed within the circle is not the same diameter as the final central circle that shows in the volute. It took me a long time to realize that these did not have to be the same size, and indeed cannot be if the scroll is to take its final shape. I had to experiment with how big the construction circle needed to be, to make the volute fit in its proscribed space. Finally, the circle at the fore edge of this construction does not have the same center as the volute; its center can be seen at the lower end of the vertical line which intersects the topmost line to the upper left, and the beginning of the outer circle.
Many wasted--I mean happy--hours were spent figuring out where the centers are for all of these constructions, to match the appearance of the scrolls in the Admiralty drawings.
At this point, is anyone wondering if I am procrastinating about starting working on the model itself again?
Best wishes,
Mark
-
 wrkempson got a reaction from flying_dutchman2 in Learning how to convert from 2D plans to 3D CAD build
wrkempson got a reaction from flying_dutchman2 in Learning how to convert from 2D plans to 3D CAD build
Hi Tony,
TurboCAD is not the best software for producing a 3D hull. In Pro there is a lofting function that I have used to create a hull or two from the waterlines, but there is a bit of a problem sometimes due to the logic of the lofting function. This becomes especially problematic when trying to shell the hull. In Deluxe, you can use the prism tool and a close set of waterlines to approximate a smooth hull. Again, TC is not the best tool for creating a hull.
Here is a launch I did in Deluxe with the prism tool. You can see the hull is not smooth.
And just for fun, here is the hull of Euryalus. You can see some of the limitations that adhere to my skill level and, to a certain extent, to TC.
One of the problems you may have with TC is the size of the files. If you are using a 32-bit program (which I think v18 is) then the render times can become quite long. I have been using TC19 Pro 64-bit and the render times are significantly faster.
Wayne
-
 wrkempson got a reaction from Don9of11 in CAD software limitations/work arounds
wrkempson got a reaction from Don9of11 in CAD software limitations/work arounds
I set up your AP, FP and Dead Flat heights (the DF 66' aft of the FP) and came up with a radius of 1799' 7 1/2 ". I have no familiarity with SW but can you draw the arc at a smaller scale and then scale the results up to real world dimensions?
TurboCAD just now let me draw an arc with a radius of 20,000 miles.
Wayne
-
 wrkempson got a reaction from druxey in The Naiad Frigate by Ed Tosti
wrkempson got a reaction from druxey in The Naiad Frigate by Ed Tosti
When the plans for Euryalus first came out, I was asked privately if I would supply a set of plans on large sheets, rolled and not folded. I was happy to do so. But by the time I had the plans printed, the mailing tube purchased, the postage paid (and not to mention the time, travel, etc. involved), I had almost as much invested in the new set of plans as the cost of buying another book! I was happy to supply the plans gratis, but at the same time I cannot afford to do so in general. No one who produces one of these works does so for the money, but there are others who rely in some way upon the ongoing sale of the books (i.e., the publisher who fronts all the development funding and takes all the financial risk). I can also say that if one divides the amount of money received from the sale of the books and plans by the number of hours worked the outcome is something under slave wages.
I think Ed has given a good review of the question and has offered two reasonable solutions.
Wayne
-
 wrkempson got a reaction from AON in Errors in Plans errors in copying plans
wrkempson got a reaction from AON in Errors in Plans errors in copying plans
Harvey, it sounds like you are encountering all the problems associated with the NMM plans. You are right to press ahead.
Good new, though. You won't be using the half breadth lines anyway so it is only for practice.
Maybe you can think of it this way. The top of the keel is a straight line of known length which you draw (not trace) on top of the NMM plan. The perpendiculars are at now places and a known distance apart so you draw (not trace) those as well. You have already noticed that a perpendicular on the plan is not, well, perpendicular but is off for the reasons already described regarding the aging of the paper. Now you have the three most important lines from the profile plan. The same thing is done for the body plan for the center, top of keel and breadth lines (none of which are straight or perpendicular on the plan, but you draw them so as best you can). Again, these have known dimensions that you reproduce. At this point you place vertical perpendiculars on top of the station lines on the profile plan as best you can. At this point you have almost all the lines needed for making a set of waterlines. Just add the stem and stern by tracing along with the rabbet, and draw you own waterlines on the profile (but your new lines can be parallel to the keel and uniformly distanced). To the body plan add the traced body lines. From this you make a set of waterlines that may look just awful. But you fair up the water lines. Then you get rid of the original station lines on both the profile and body plan. Place your own set of station lines (more accurately placed) on the profile plan and then use the faired waterlines and the profile station lines to make new body lines. At this point the body lines look a bit off so you fair them as best you can. Now you get rid of the water lines so you can draw up an new set of waterlines that are in harmony with the body lines. These you fair again with the body lines until you are happy with your results. As you can see this is hardly "tracing" the plan anymore.
You might try to draw the body lines as per the old draughtsmen, but I think you will find that every bit as disheartening as the above and, at the extremes of the hull, a bit daunting.
The suggestion about putting the NMM plan on a separate layer is a good one. This is especially helpful when you stop using the plan and are working only with your own lines. This point comes a lot sooner than most people think.
From what you have said, it sounds to me like you are on the right track. Just don't think the NMM plan can be traced all that much. It is very much the guide to drawing, not tracing. Somewhere there may be a bit more information on the process I have tried to describe briefly.
I just took a minute to rotate lines in TC v.14 and had no trouble with a rotation of .01 degrees. I'm not sure why you are having a problem with that.
Wayne
-
 wrkempson got a reaction from mtaylor in The Naiad Frigate by Ed Tosti
wrkempson got a reaction from mtaylor in The Naiad Frigate by Ed Tosti
When the plans for Euryalus first came out, I was asked privately if I would supply a set of plans on large sheets, rolled and not folded. I was happy to do so. But by the time I had the plans printed, the mailing tube purchased, the postage paid (and not to mention the time, travel, etc. involved), I had almost as much invested in the new set of plans as the cost of buying another book! I was happy to supply the plans gratis, but at the same time I cannot afford to do so in general. No one who produces one of these works does so for the money, but there are others who rely in some way upon the ongoing sale of the books (i.e., the publisher who fronts all the development funding and takes all the financial risk). I can also say that if one divides the amount of money received from the sale of the books and plans by the number of hours worked the outcome is something under slave wages.
I think Ed has given a good review of the question and has offered two reasonable solutions.
Wayne

