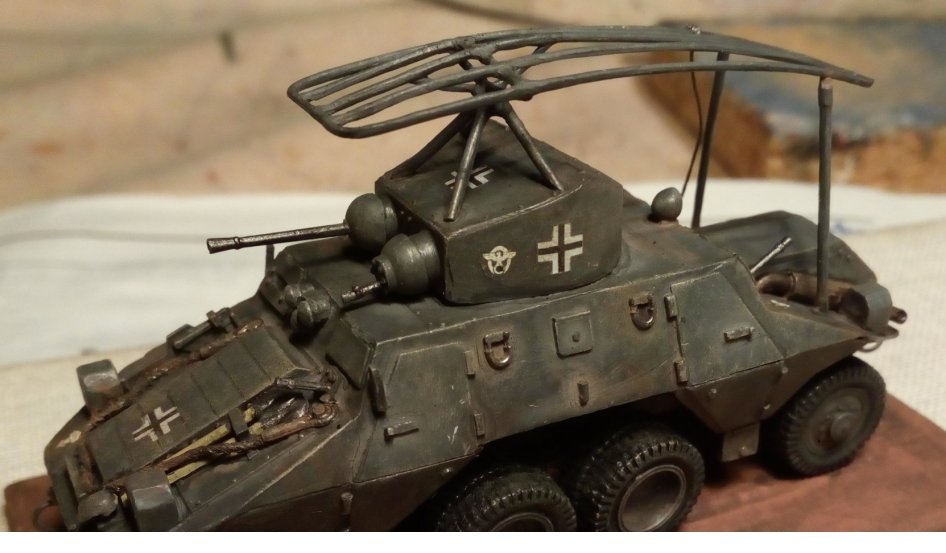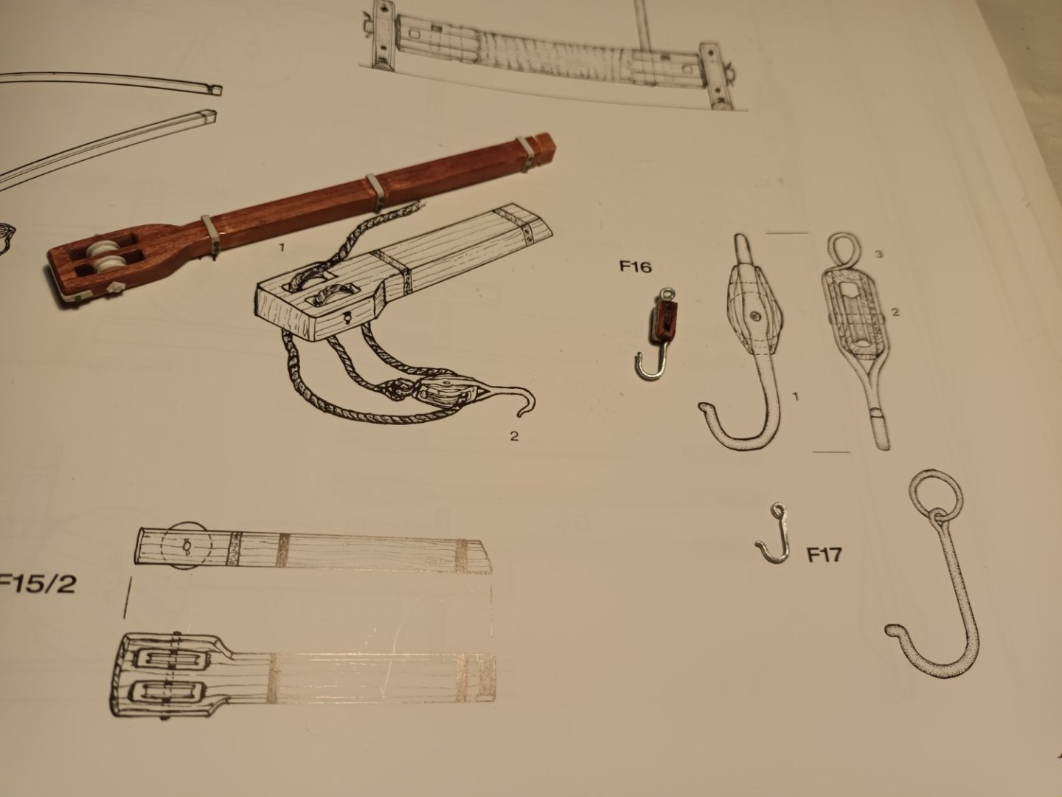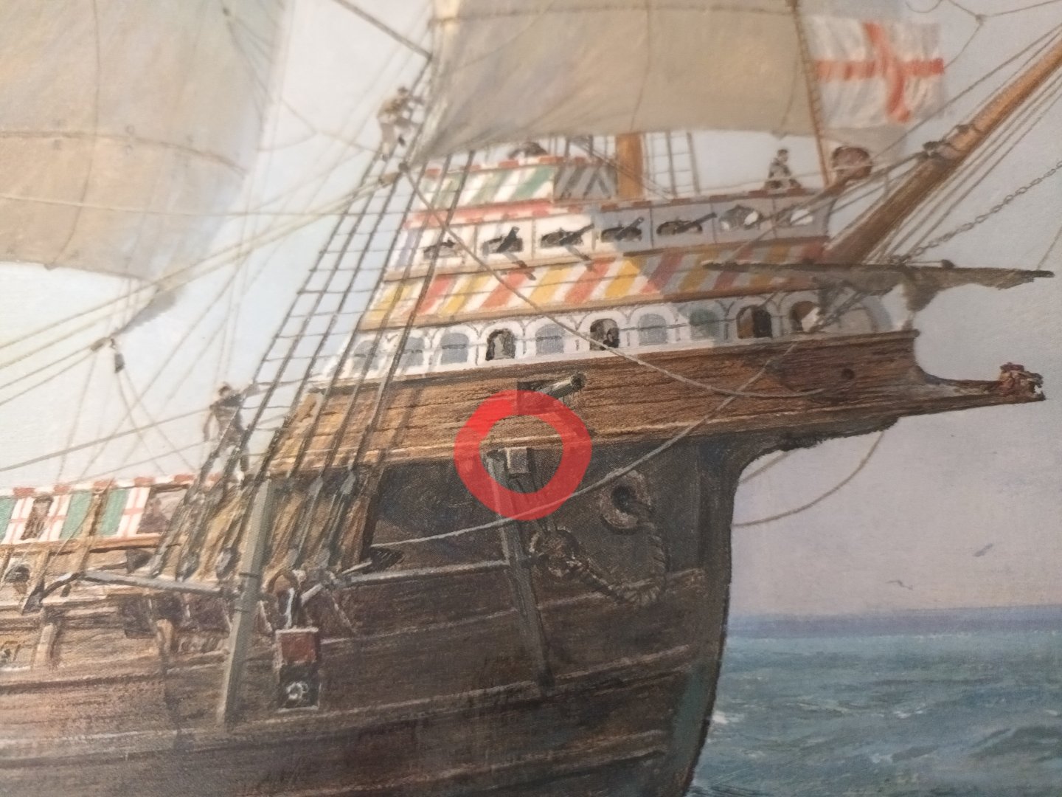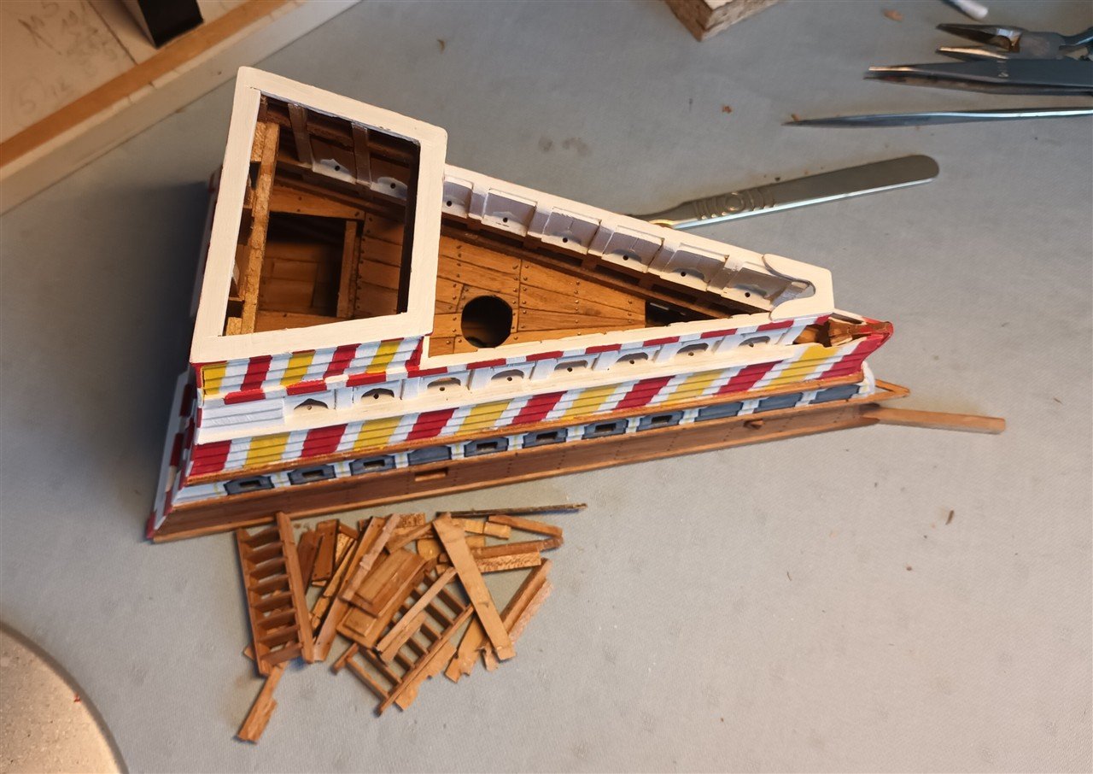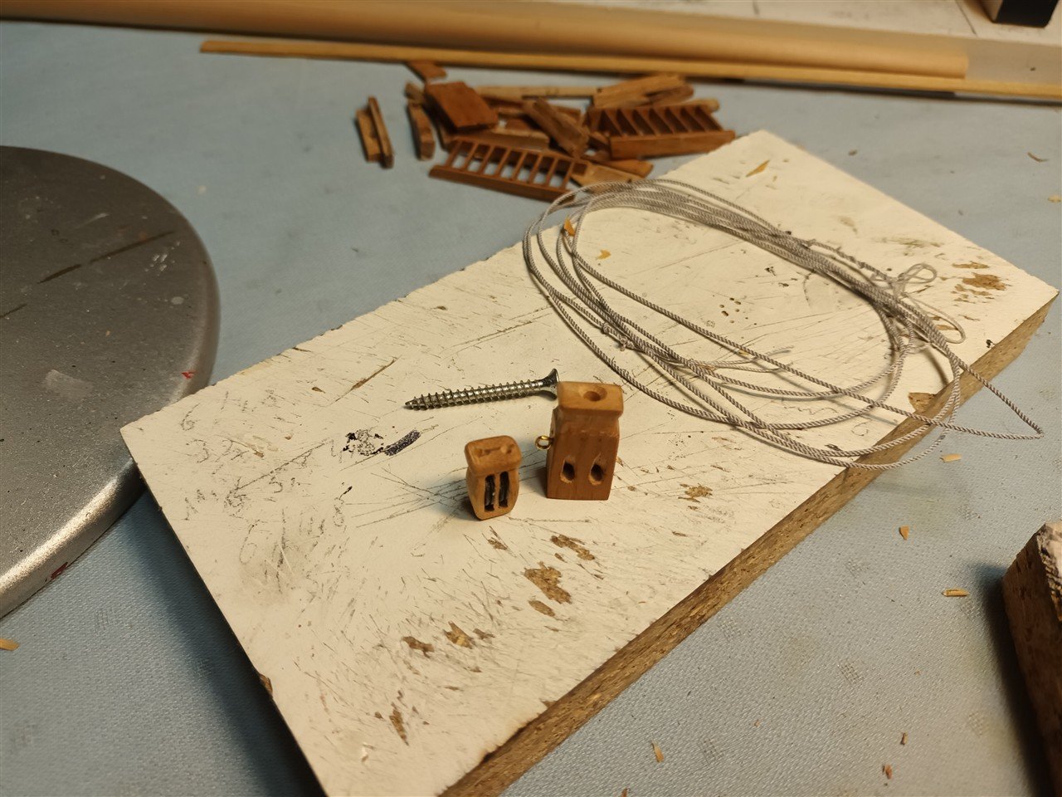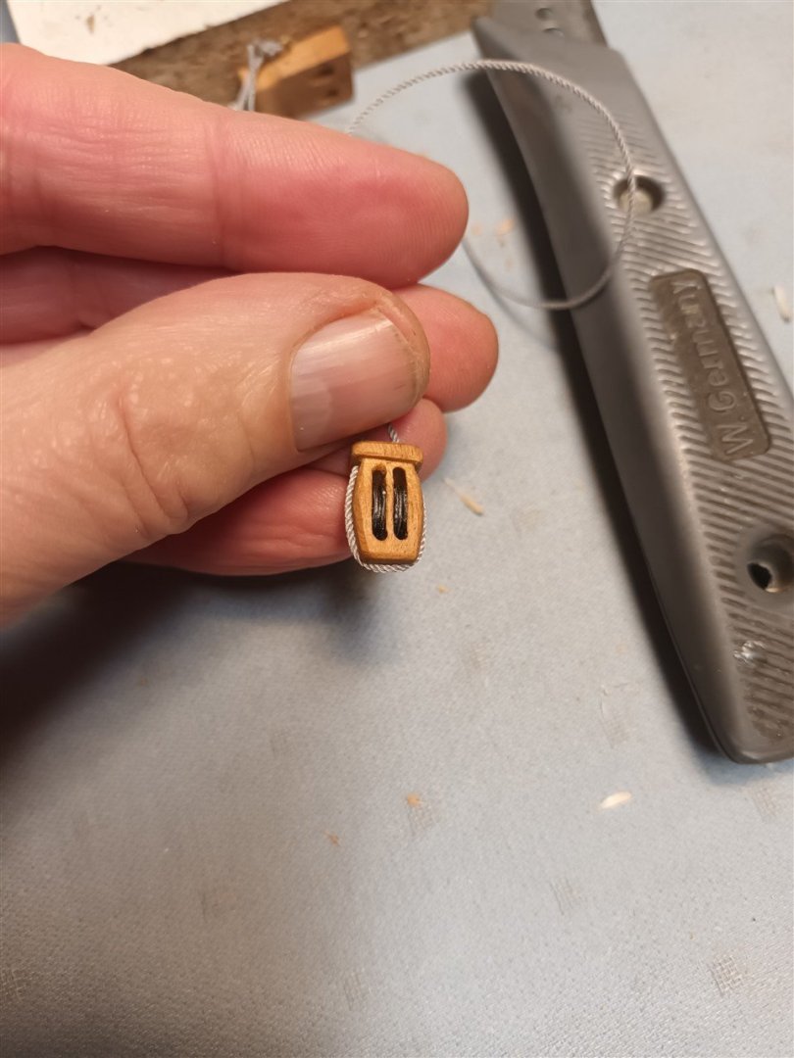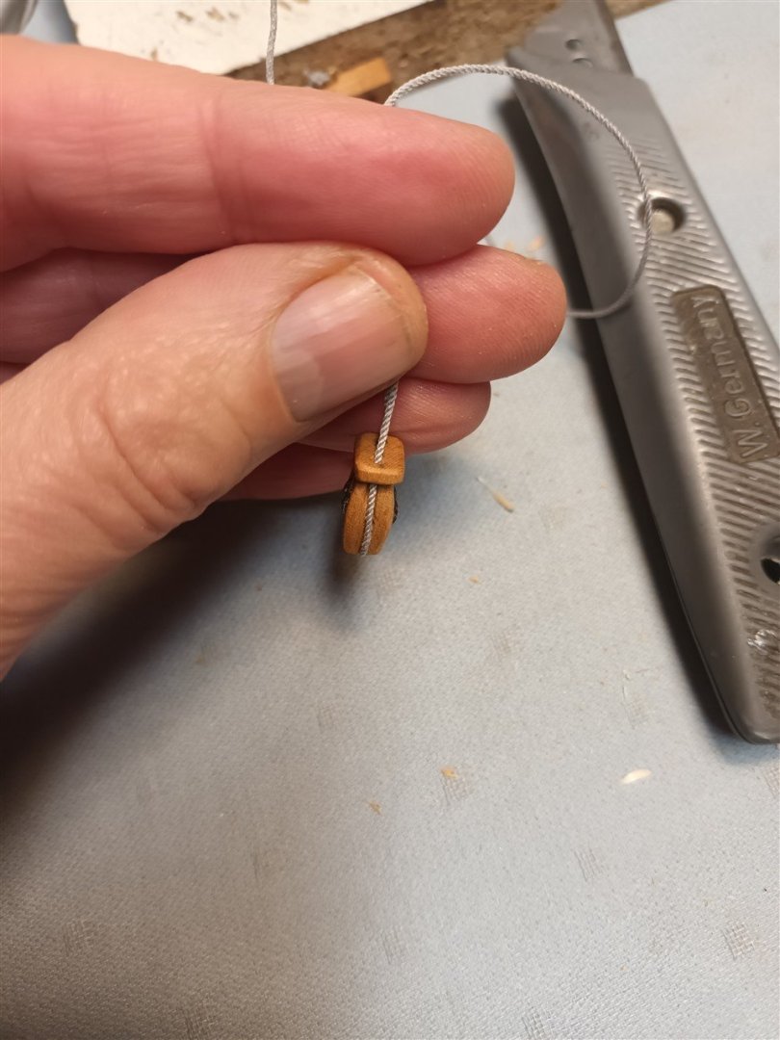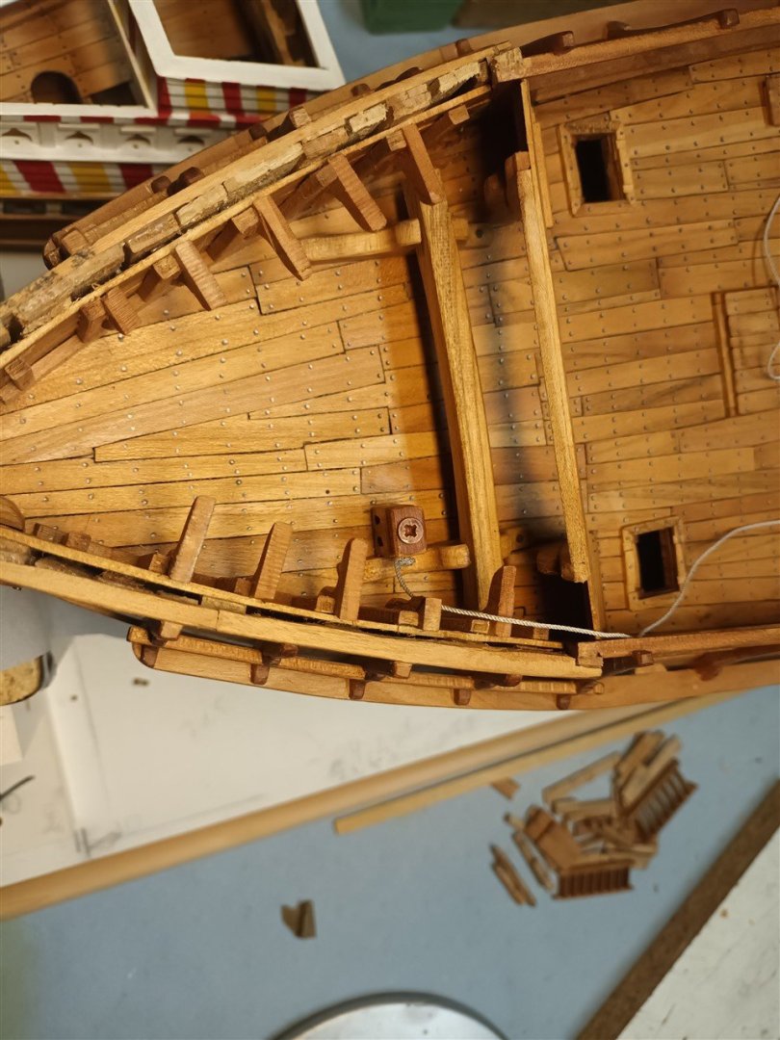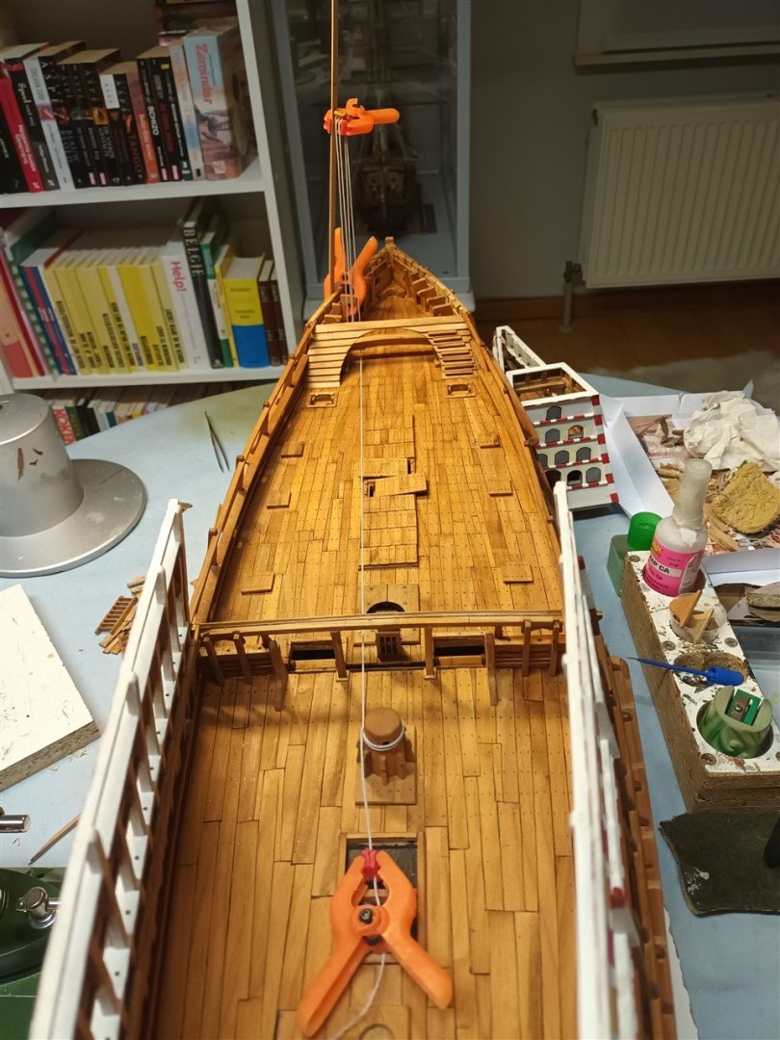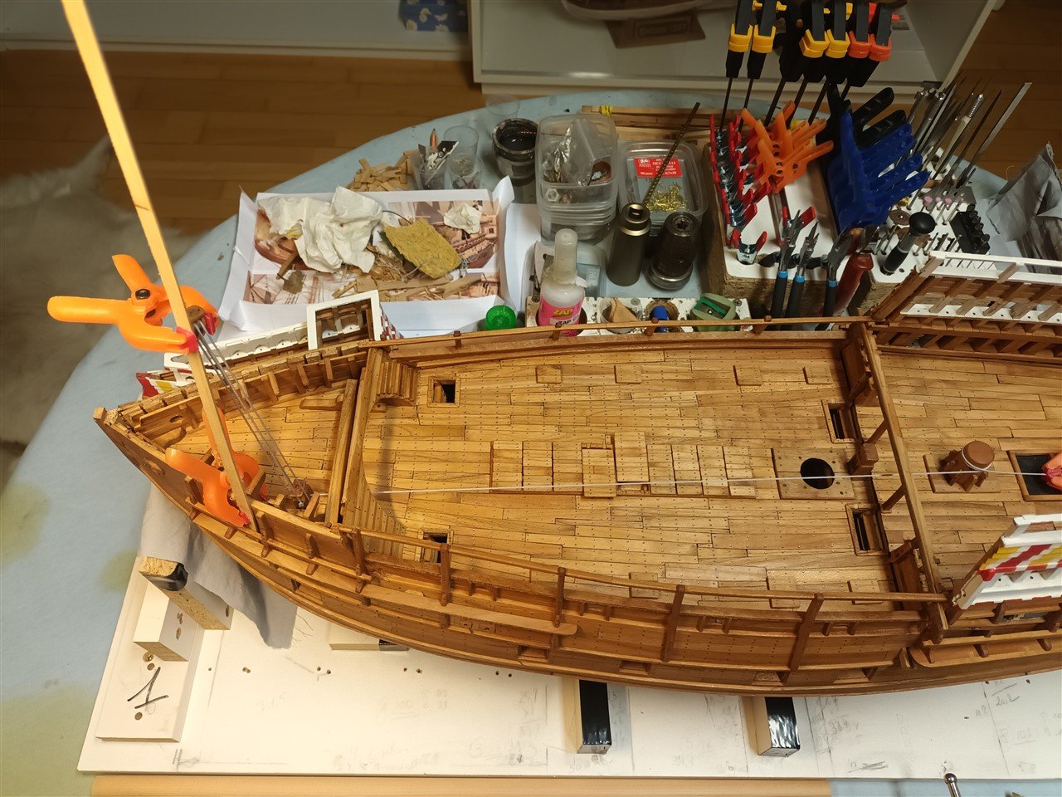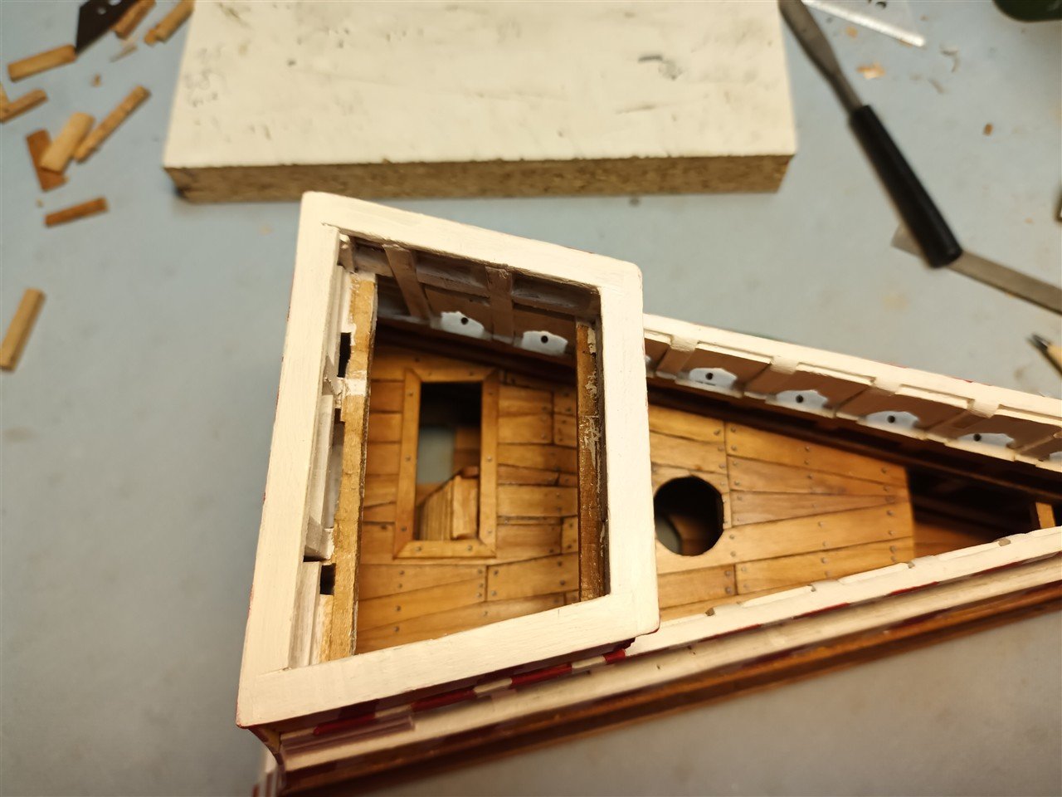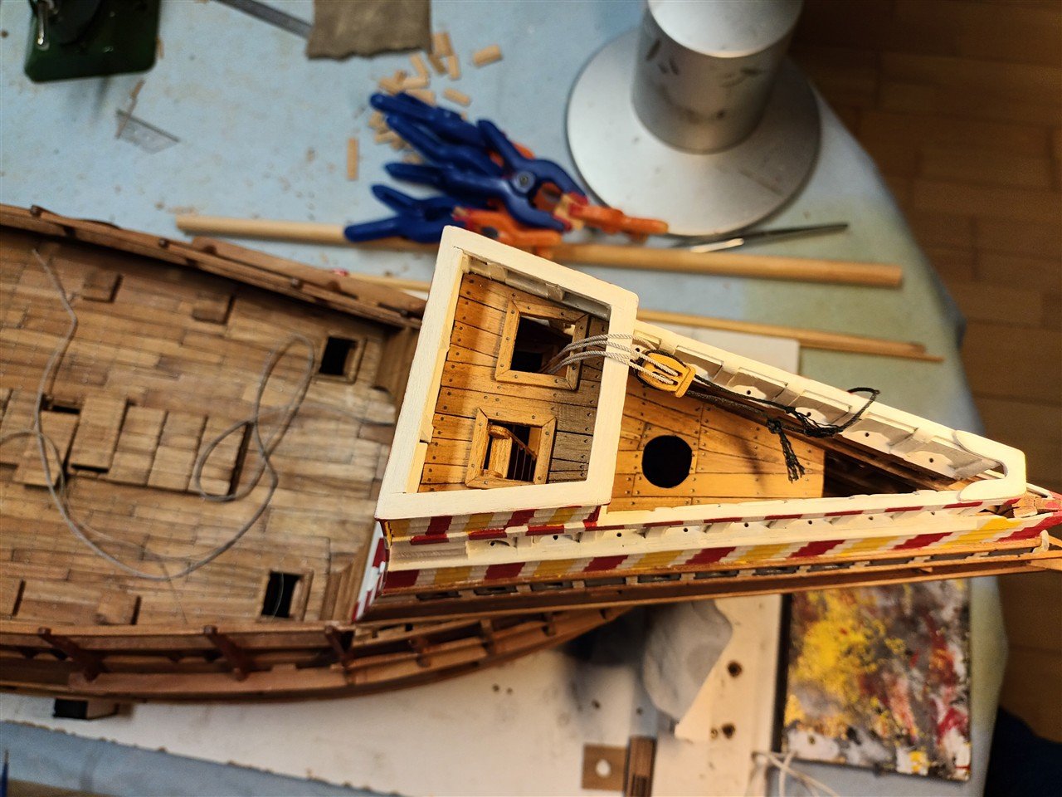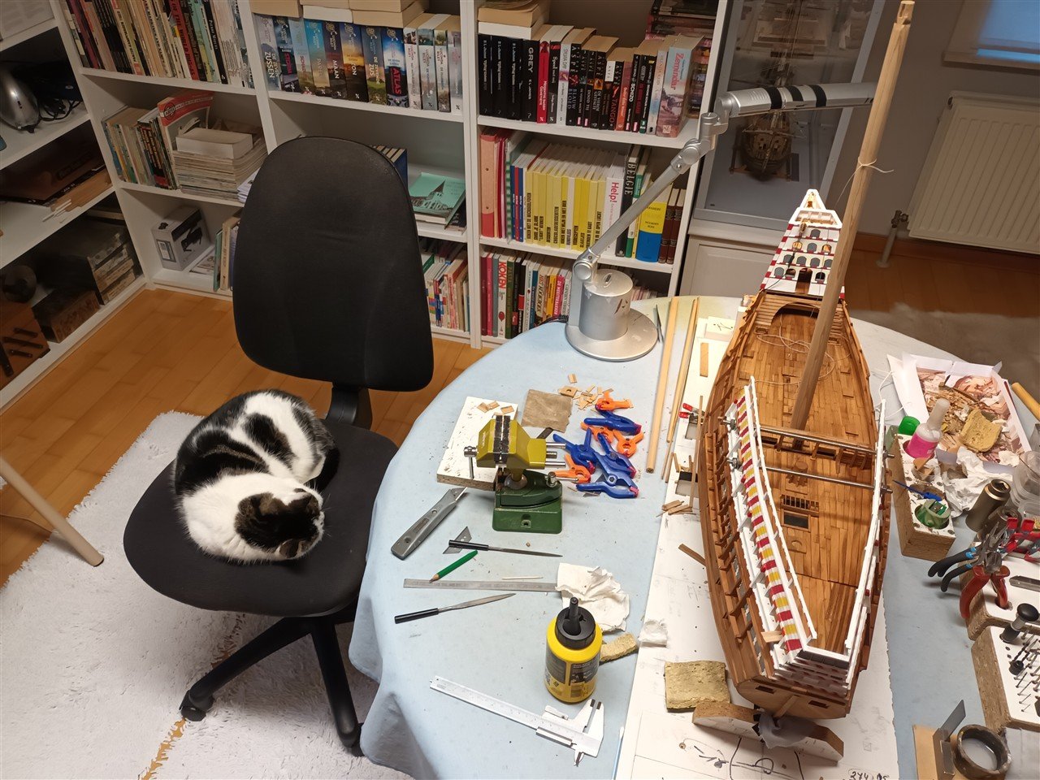-
Posts
4,287 -
Joined
-
Last visited
Content Type
Profiles
Forums
Gallery
Events
Everything posted by Baker
-
Welcome back, The Corel yacht is finished (learned a lot of new things) and the problem with the foresail knight is solved. 2026 started with "demolition work". And overtired staff (again). But, a knight (basic), a block and rope was made. Early 16yh century blocks are "special" and complicated to build. Knight in place (with the screw) Test. This setup can be operated with the capstan. Deck one back in place Deck two also Mary Rose is back on track
-
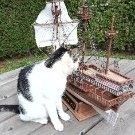
Refurbishing an old model ship built from scratch.
Baker replied to lawrence101's topic in New member Introductions
Welcome back -
Very nice model And
-
Good luck, i follow. Billings Vasa was my first wooden ship
- 20 replies
-
- 97 replies
-
- Corel
- Große Jacht
-
(and 2 more)
Tagged with:
-
Thank you all, for following and nice comments
- 97 replies
-
- Corel
- Große Jacht
-
(and 2 more)
Tagged with:
-
nice models and
About us
Modelshipworld - Advancing Ship Modeling through Research
SSL Secured
Your security is important for us so this Website is SSL-Secured
NRG Mailing Address
Nautical Research Guild
237 South Lincoln Street
Westmont IL, 60559-1917
Model Ship World ® and the MSW logo are Registered Trademarks, and belong to the Nautical Research Guild (United States Patent and Trademark Office: No. 6,929,264 & No. 6,929,274, registered Dec. 20, 2022)
Helpful Links
About the NRG
If you enjoy building ship models that are historically accurate as well as beautiful, then The Nautical Research Guild (NRG) is just right for you.
The Guild is a non-profit educational organization whose mission is to “Advance Ship Modeling Through Research”. We provide support to our members in their efforts to raise the quality of their model ships.
The Nautical Research Guild has published our world-renowned quarterly magazine, The Nautical Research Journal, since 1955. The pages of the Journal are full of articles by accomplished ship modelers who show you how they create those exquisite details on their models, and by maritime historians who show you the correct details to build. The Journal is available in both print and digital editions. Go to the NRG web site (www.thenrg.org) to download a complimentary digital copy of the Journal. The NRG also publishes plan sets, books and compilations of back issues of the Journal and the former Ships in Scale and Model Ship Builder magazines.

