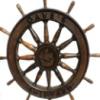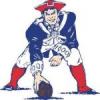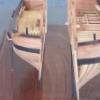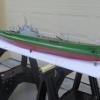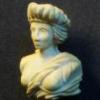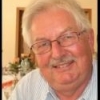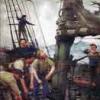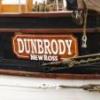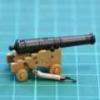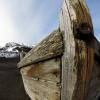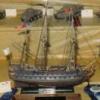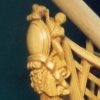Supplies of the Ship Modeler's Handbook are running out. Get your copy NOW before they are gone! Click on photo to order.
×
-
Posts
1,770 -
Joined
-
Last visited
Reputation Activity
-
 SawdustDave reacted to Hank in USS NEW JERSEY (BB-62) 67-69 by Hank - FINISHED - Trumpeter - 1:200 - PLASTIC
SawdustDave reacted to Hank in USS NEW JERSEY (BB-62) 67-69 by Hank - FINISHED - Trumpeter - 1:200 - PLASTIC
Last night's construction involved modifications to the 011 Level Platform and additions of ECM equipment rooms to the upper conning tower:
Tonight I'll continue with the stbd side ECM room bulkheads, cleaning up and rounding edges, and further addition of equipment. Note hand rung holes on forward face of tower - I used my Tamiya Handy Drill w/0.3mm bit - worked very well, indeed!
Hank
-
 SawdustDave reacted to Hank in USS NEW JERSEY (BB-62) 67-69 by Hank - FINISHED - Trumpeter - 1:200 - PLASTIC
SawdustDave reacted to Hank in USS NEW JERSEY (BB-62) 67-69 by Hank - FINISHED - Trumpeter - 1:200 - PLASTIC
As of last night, I finally have the Foremast/Radars pretty much completed. Additional details such as waveguide, elec. cabling, other support legs, etc. will be added at installation. Also, touch up painting and handrail "fine tuning" will also be done at that time.
These parts were all scratchbuilt from sheet styrene, kit & Pontos PE & brass, other brass rods, and styrene rod. Modifications to the upper conning tower (shown in photos) will be next for additions on either side for the ECM houses and antennae.
Hank
-
 SawdustDave reacted to Hank in USS NEW JERSEY (BB-62) 67-69 by Hank - FINISHED - Trumpeter - 1:200 - PLASTIC
SawdustDave reacted to Hank in USS NEW JERSEY (BB-62) 67-69 by Hank - FINISHED - Trumpeter - 1:200 - PLASTIC
Ready to go??? I won't go into it, but NO, N-O-T quite yet. But, getting all the ducks in a row. Pull up a chair, Aye!!
Our one and only WesPac cruise was Sept. 68 - April 69. We were scheduled to depart Long Beach in Sept. 69 but Nixon cut 50 ships in August and we headed the list. It seems the main sticking point at the Paris Peace Talks was one item - NEW JERSEY - the reason being they had absolutely NOTHING that could stop us and it was the deal breaker. So, we didn't return, the talks continued and history took it's course. I know this first hand from Capt. Snyder (later R. Adm. Snyder) our C.O. at the time. He was relieved, and Capt. Penniston took us to Bremerton in Sept. 69-Dec.69 for decomm. End of story.
What you probably heard were the 8" shells from either NEWPORT NEWS or ST PAUL. One of them relieved us and alternated up until one of them had her 8" turret problems. NEW JERSEY was the only battleship reactivated for Vietnam Service.
Later,
Hank
-
 SawdustDave reacted to Hank in USS NEW JERSEY (BB-62) 67-69 by Hank - FINISHED - Trumpeter - 1:200 - PLASTIC
SawdustDave reacted to Hank in USS NEW JERSEY (BB-62) 67-69 by Hank - FINISHED - Trumpeter - 1:200 - PLASTIC
Purchase of the Trumpeter 1:200 MISSOURI kit took place the last week of Nov. 2013. I received the kit today, Dec. 05, and began to access what was needed to turn this into a model of USS NEW JERSEY (BB-62) in her 1967-69 configuration.
As for reference materials, I will be using various sources in order to obtain the best information possible for this project. They include, but are not limited to:
USS MISSOURI Plan Book – 1945 - The Floating Drydock
Battleship NEW JERSEY – Paul Stillwell
IOWA Class Battleships - Robert Sumrall
United States Battleships, 1935-1992 - W.H. Garzke, Jr. & R.O. Dulin, Jr.
Photoetching for the Plastic Ship Modeler - Loren Perry
Dreadnaught Returns & Dreadnaught Farewell – Neil Leifer
Dreadnaught 68-69 - 1968-69 USS NEW JERSEY Cruise Book – LTJG J.T. Vernallis, Editor
USS NEW JERSEY – The Navy’s Big Guns – Neil Leifer
Warship Data – USS MISSOURI (BB-63)
Warship Data – USS IOWA (BB-61)
The IOWA Class Battleships – Malcolm Muir
U.S. Battleships – An Illustrated Design History – Norman Friedman
USS NEW JERSEY (BB-62) Plans –
Floating Drydock – Deck Plan/Sheer Elevation – 1967 – Tom Walkowiak
Floating Drydock – G Series, from U.S. Navy Plan Book
In addition to the plans/publications listed above, I will be referencing photos taken by myself aboard NEW JERSEY and those of Tom Fally in visits to MISSOURI (BB-63) in Pearl Harbor, HI.
The model will be bashed as necessary to achieve the 1967 renovations made to NEW JERSEY at the Philadelphia Naval Shipyard. Those include: removal of all 40mm AA batteries, removal of various HVAC ventilators and repositioning; the addition of the UHF antenna on the bow of the ship, addition of the 4 ABM Chaff Launchers (modified Zuni Rocket pods), modification to the forward fire control tower with addition of the ECM suite, modifications to the forward/aft masts and radars, addition of the helo pad on the fantail and supporting equipment, and various other minor changes made to the ship at that time.
In addition to the basic kit, Teak Decking will be installed over the kit deck on the main deck and 01-04 levels as well as photoetched details will be utilized in place of plastic parts from the kit. These are or will be provided from a third party vendor.
Vendors under consideration are:
Pontos – Basic PE Detail Up Set w/o Deck (purchased)
Scaledecks – Uncut Teak Deck sections as necessary
Nautilus Models – Uncut Teak Deck sections as necessary
Toms Modelworks – PE Doors & Hatches (purchased), Upright Stairs & Ladders, and various other PE deck equipment and fittings
Gold Medal Models – 1:200 scale U.S. Navy Decals (purchased)
At this point I've done an initial assessment of the kit and have a couple observations to make:
1) The PE provided in the kit has been evaluated for it's strength (thickness) and may be used where appropriate. In addition, the Pontos Teak Deck Detail Set may be purchased for the 01-04 Level decks and PE equipment - the main deck is not suitable for this build. Under consideration is the uncut Teak Decking from Scaledecks which will be fashioned for the main deck of the model.
2) Kit provided decals are deemed not suitable for this build - GMM decals were purchased and will be incorporated throughout.
I am still looking over choices for solvent based paints to be used (Haze Grey/Deck Grey). I've decided on Gundam Mr. Color #29 – Hull Red (Bottle) and GSI Creos Mr. Color Hull Red (Spray) for used on the models bottom (paint purchased).
So, for the initial "eyes-on" of the kit, I'm fairly satisfied with what I've seen so far. There has been some discontent by other modelers as to the hull of this model and whether or not it's underside faring aft of the skege keels down towards the inboard shaft skegs is correct. I am not going to get into this argument at this time - there's a lot of other decisions to make before deciding that the hull needs revamping - a major task to be sure.
Once my shop area has been policed, inspected, Field Day held, and all scallywags, drifties, slackers, and any other riff-raff taken to the brig, construction will commence.
Hank
-
 SawdustDave got a reaction from SkerryAmp in Mayflower by SawdustDave - Finished
SawdustDave got a reaction from SkerryAmp in Mayflower by SawdustDave - Finished
Good day in the shop. Here are a few sequence shots of how I am building the tops with planked sides.
1st Pic....Split shot showing the block of pine wood as it is marked on both sides before being shaping into the form used to build the sides. Note, the thickness of the block is exactly the height of the finished top.
2nd Pic.....After shaping the block and fitting the 16 vertical planks equally spaced around the form and beginning to fit the first row of planking. Note the glue used to fit these vertical planks is diluted to facilitate removal later. Also note, I have begun with the form placed upside down on a metal surface in order to keep the outer edges of the starting planks perfectly aligned. Also note the alternating pattern of end cuts.
3rd Pic....The pattern of the planks is more evident showing the third row being fitted. The joint gaps are desired as glue cavities for the outer vertical planks.
4th Pic.... Split shot showing the removal of the block form with very course rasp bits.
Note in the left shot, the outer "seam" at each of the 16 joints has been sanded flat to provide a good glue surface for the vertical planks.
Note in the right shot, the outer vertical planks have been fitted before final removal of the remaining pine form material.
5th pic.... There you are. Ready for floor piece, knees, and top rail, to be fitted....not included herein.
-
 SawdustDave got a reaction from CharlieZardoz in Mayflower by SawdustDave - Finished
SawdustDave got a reaction from CharlieZardoz in Mayflower by SawdustDave - Finished
Good day in the shop. Here are a few sequence shots of how I am building the tops with planked sides.
1st Pic....Split shot showing the block of pine wood as it is marked on both sides before being shaping into the form used to build the sides. Note, the thickness of the block is exactly the height of the finished top.
2nd Pic.....After shaping the block and fitting the 16 vertical planks equally spaced around the form and beginning to fit the first row of planking. Note the glue used to fit these vertical planks is diluted to facilitate removal later. Also note, I have begun with the form placed upside down on a metal surface in order to keep the outer edges of the starting planks perfectly aligned. Also note the alternating pattern of end cuts.
3rd Pic....The pattern of the planks is more evident showing the third row being fitted. The joint gaps are desired as glue cavities for the outer vertical planks.
4th Pic.... Split shot showing the removal of the block form with very course rasp bits.
Note in the left shot, the outer "seam" at each of the 16 joints has been sanded flat to provide a good glue surface for the vertical planks.
Note in the right shot, the outer vertical planks have been fitted before final removal of the remaining pine form material.
5th pic.... There you are. Ready for floor piece, knees, and top rail, to be fitted....not included herein.
-
 SawdustDave got a reaction from dgbot in Young America 1853 by EdT - FINISHED - extreme clipper
SawdustDave got a reaction from dgbot in Young America 1853 by EdT - FINISHED - extreme clipper
This build remains at the top of my list of the finest, most comprehensive models I have ever had the pleasure of watching come together. You are a very special artist sir. Thank you again for this amazing log.
PS: Anyone who has not visited your Vic log is really missing something very special.
Dave
-
 SawdustDave got a reaction from SkerryAmp in Mayflower by SawdustDave - Finished
SawdustDave got a reaction from SkerryAmp in Mayflower by SawdustDave - Finished
Shaping the bottom fitting requires a bit of fiddling in order to get a snug fit. Note the indexing mark and piece of tape (obvious reason). Cutting the shape staying about 1mm outside the marks, then beveling the bottom edge inward to match up to the beveled sides.
Not a bad fit here (both sides)
Finally, using the crosstree assembly, marked the opening and cut the hole.
Final note, you can see that I have greatly reduced the size of the knees compared to the foremast top.
Yea....Gonna have loads of fun trying to rip those puppies out and re-doing without tearing anything up.
My original thought was to make them fat enough to treenail them.... another foolish thought on my part.
-
 SawdustDave got a reaction from Piet in Mayflower by SawdustDave - Finished
SawdustDave got a reaction from Piet in Mayflower by SawdustDave - Finished
I am sure your suggestion of waxing the form would work Omega.
I am much more interested in not having the vertical planks move around during the fitting of the side planks. A lot of handling and measuring and pressing goes with the process. Moderate "sticking" is a good thing.
Aside from all that, there's not really much value in salvaging the form if one isn't planning to build another model having same tops....just another "boneyard thing" gathering dust. I've got "boneyard things" I have no clue what they were ever used for.
Why do we keep all that crap?
-
 SawdustDave got a reaction from piperjoe in Mayflower by SawdustDave - Finished
SawdustDave got a reaction from piperjoe in Mayflower by SawdustDave - Finished
Ed...you are exactly right regarding the glue surface, also the pattern works like an interlocking joint once the cavities are loaded with CA. You would be surprised just how sturdy the assembly is after the core is removed.
Joe....no hot tub. It's a poker table.... And I'm putting you ALL IN mate.
Stu....welcome to the build. Please ignore Joe.
Thanks for the visit Bob and Popeye.
-
 SawdustDave got a reaction from archjofo in Mayflower by SawdustDave - Finished
SawdustDave got a reaction from archjofo in Mayflower by SawdustDave - Finished
Shaping the bottom fitting requires a bit of fiddling in order to get a snug fit. Note the indexing mark and piece of tape (obvious reason). Cutting the shape staying about 1mm outside the marks, then beveling the bottom edge inward to match up to the beveled sides.
Not a bad fit here (both sides)
Finally, using the crosstree assembly, marked the opening and cut the hole.
Final note, you can see that I have greatly reduced the size of the knees compared to the foremast top.
Yea....Gonna have loads of fun trying to rip those puppies out and re-doing without tearing anything up.
My original thought was to make them fat enough to treenail them.... another foolish thought on my part.
-
 SawdustDave reacted to EdT in Mayflower by SawdustDave - Finished
SawdustDave reacted to EdT in Mayflower by SawdustDave - Finished
Interesting process for making the tops, Dave. I assume tou cut the angled ends on the side pieces to get sufficient glue surface? Nice job. Those knees should really strengthen the assembly.
Ed
-
 SawdustDave reacted to captainbob in Mayflower by SawdustDave - Finished
SawdustDave reacted to captainbob in Mayflower by SawdustDave - Finished
A lot of delicate work that is well done. Fitting that bottom is no easy task. The knees look good.
Bob
-
 SawdustDave got a reaction from AntonyUK in Mayflower by SawdustDave - Finished
SawdustDave got a reaction from AntonyUK in Mayflower by SawdustDave - Finished
Good day in the shop. Here are a few sequence shots of how I am building the tops with planked sides.
1st Pic....Split shot showing the block of pine wood as it is marked on both sides before being shaping into the form used to build the sides. Note, the thickness of the block is exactly the height of the finished top.
2nd Pic.....After shaping the block and fitting the 16 vertical planks equally spaced around the form and beginning to fit the first row of planking. Note the glue used to fit these vertical planks is diluted to facilitate removal later. Also note, I have begun with the form placed upside down on a metal surface in order to keep the outer edges of the starting planks perfectly aligned. Also note the alternating pattern of end cuts.
3rd Pic....The pattern of the planks is more evident showing the third row being fitted. The joint gaps are desired as glue cavities for the outer vertical planks.
4th Pic.... Split shot showing the removal of the block form with very course rasp bits.
Note in the left shot, the outer "seam" at each of the 16 joints has been sanded flat to provide a good glue surface for the vertical planks.
Note in the right shot, the outer vertical planks have been fitted before final removal of the remaining pine form material.
5th pic.... There you are. Ready for floor piece, knees, and top rail, to be fitted....not included herein.
-
 SawdustDave got a reaction from Mirabell61 in Mayflower by SawdustDave - Finished
SawdustDave got a reaction from Mirabell61 in Mayflower by SawdustDave - Finished
Shaping the bottom fitting requires a bit of fiddling in order to get a snug fit. Note the indexing mark and piece of tape (obvious reason). Cutting the shape staying about 1mm outside the marks, then beveling the bottom edge inward to match up to the beveled sides.
Not a bad fit here (both sides)
Finally, using the crosstree assembly, marked the opening and cut the hole.
Final note, you can see that I have greatly reduced the size of the knees compared to the foremast top.
Yea....Gonna have loads of fun trying to rip those puppies out and re-doing without tearing anything up.
My original thought was to make them fat enough to treenail them.... another foolish thought on my part.
-
 SawdustDave got a reaction from tarbrush in Mayflower by SawdustDave - Finished
SawdustDave got a reaction from tarbrush in Mayflower by SawdustDave - Finished
Shaping the bottom fitting requires a bit of fiddling in order to get a snug fit. Note the indexing mark and piece of tape (obvious reason). Cutting the shape staying about 1mm outside the marks, then beveling the bottom edge inward to match up to the beveled sides.
Not a bad fit here (both sides)
Finally, using the crosstree assembly, marked the opening and cut the hole.
Final note, you can see that I have greatly reduced the size of the knees compared to the foremast top.
Yea....Gonna have loads of fun trying to rip those puppies out and re-doing without tearing anything up.
My original thought was to make them fat enough to treenail them.... another foolish thought on my part.
-
 SawdustDave got a reaction from Mahuna in Mayflower by SawdustDave - Finished
SawdustDave got a reaction from Mahuna in Mayflower by SawdustDave - Finished
Good day in the shop. Here are a few sequence shots of how I am building the tops with planked sides.
1st Pic....Split shot showing the block of pine wood as it is marked on both sides before being shaping into the form used to build the sides. Note, the thickness of the block is exactly the height of the finished top.
2nd Pic.....After shaping the block and fitting the 16 vertical planks equally spaced around the form and beginning to fit the first row of planking. Note the glue used to fit these vertical planks is diluted to facilitate removal later. Also note, I have begun with the form placed upside down on a metal surface in order to keep the outer edges of the starting planks perfectly aligned. Also note the alternating pattern of end cuts.
3rd Pic....The pattern of the planks is more evident showing the third row being fitted. The joint gaps are desired as glue cavities for the outer vertical planks.
4th Pic.... Split shot showing the removal of the block form with very course rasp bits.
Note in the left shot, the outer "seam" at each of the 16 joints has been sanded flat to provide a good glue surface for the vertical planks.
Note in the right shot, the outer vertical planks have been fitted before final removal of the remaining pine form material.
5th pic.... There you are. Ready for floor piece, knees, and top rail, to be fitted....not included herein.
-
 SawdustDave got a reaction from Piet in Mayflower by SawdustDave - Finished
SawdustDave got a reaction from Piet in Mayflower by SawdustDave - Finished
Good day in the shop. Here are a few sequence shots of how I am building the tops with planked sides.
1st Pic....Split shot showing the block of pine wood as it is marked on both sides before being shaping into the form used to build the sides. Note, the thickness of the block is exactly the height of the finished top.
2nd Pic.....After shaping the block and fitting the 16 vertical planks equally spaced around the form and beginning to fit the first row of planking. Note the glue used to fit these vertical planks is diluted to facilitate removal later. Also note, I have begun with the form placed upside down on a metal surface in order to keep the outer edges of the starting planks perfectly aligned. Also note the alternating pattern of end cuts.
3rd Pic....The pattern of the planks is more evident showing the third row being fitted. The joint gaps are desired as glue cavities for the outer vertical planks.
4th Pic.... Split shot showing the removal of the block form with very course rasp bits.
Note in the left shot, the outer "seam" at each of the 16 joints has been sanded flat to provide a good glue surface for the vertical planks.
Note in the right shot, the outer vertical planks have been fitted before final removal of the remaining pine form material.
5th pic.... There you are. Ready for floor piece, knees, and top rail, to be fitted....not included herein.
-
 SawdustDave got a reaction from Remcohe in Mayflower by SawdustDave - Finished
SawdustDave got a reaction from Remcohe in Mayflower by SawdustDave - Finished
Good day in the shop. Here are a few sequence shots of how I am building the tops with planked sides.
1st Pic....Split shot showing the block of pine wood as it is marked on both sides before being shaping into the form used to build the sides. Note, the thickness of the block is exactly the height of the finished top.
2nd Pic.....After shaping the block and fitting the 16 vertical planks equally spaced around the form and beginning to fit the first row of planking. Note the glue used to fit these vertical planks is diluted to facilitate removal later. Also note, I have begun with the form placed upside down on a metal surface in order to keep the outer edges of the starting planks perfectly aligned. Also note the alternating pattern of end cuts.
3rd Pic....The pattern of the planks is more evident showing the third row being fitted. The joint gaps are desired as glue cavities for the outer vertical planks.
4th Pic.... Split shot showing the removal of the block form with very course rasp bits.
Note in the left shot, the outer "seam" at each of the 16 joints has been sanded flat to provide a good glue surface for the vertical planks.
Note in the right shot, the outer vertical planks have been fitted before final removal of the remaining pine form material.
5th pic.... There you are. Ready for floor piece, knees, and top rail, to be fitted....not included herein.
-
 SawdustDave got a reaction from CaptainSteve in Mayflower by SawdustDave - Finished
SawdustDave got a reaction from CaptainSteve in Mayflower by SawdustDave - Finished
Shaping the bottom fitting requires a bit of fiddling in order to get a snug fit. Note the indexing mark and piece of tape (obvious reason). Cutting the shape staying about 1mm outside the marks, then beveling the bottom edge inward to match up to the beveled sides.
Not a bad fit here (both sides)
Finally, using the crosstree assembly, marked the opening and cut the hole.
Final note, you can see that I have greatly reduced the size of the knees compared to the foremast top.
Yea....Gonna have loads of fun trying to rip those puppies out and re-doing without tearing anything up.
My original thought was to make them fat enough to treenail them.... another foolish thought on my part.
-
 SawdustDave reacted to sbrewer in Mayflower by SawdustDave - Finished
SawdustDave reacted to sbrewer in Mayflower by SawdustDave - Finished
This is just incredible. I have been through your log this morning. I'm currently building a Mayflower kit from AL. Your build makes mine look like I picked it up off the shelf at Wal-Mart. This is inspiring. Thanks for sharing this amazing log.
-
 SawdustDave got a reaction from shoule in Mayflower by SawdustDave - Finished
SawdustDave got a reaction from shoule in Mayflower by SawdustDave - Finished
Good day in the shop. Here are a few sequence shots of how I am building the tops with planked sides.
1st Pic....Split shot showing the block of pine wood as it is marked on both sides before being shaping into the form used to build the sides. Note, the thickness of the block is exactly the height of the finished top.
2nd Pic.....After shaping the block and fitting the 16 vertical planks equally spaced around the form and beginning to fit the first row of planking. Note the glue used to fit these vertical planks is diluted to facilitate removal later. Also note, I have begun with the form placed upside down on a metal surface in order to keep the outer edges of the starting planks perfectly aligned. Also note the alternating pattern of end cuts.
3rd Pic....The pattern of the planks is more evident showing the third row being fitted. The joint gaps are desired as glue cavities for the outer vertical planks.
4th Pic.... Split shot showing the removal of the block form with very course rasp bits.
Note in the left shot, the outer "seam" at each of the 16 joints has been sanded flat to provide a good glue surface for the vertical planks.
Note in the right shot, the outer vertical planks have been fitted before final removal of the remaining pine form material.
5th pic.... There you are. Ready for floor piece, knees, and top rail, to be fitted....not included herein.
-
 SawdustDave reacted to popeye the sailor in Mayflower by SawdustDave - Finished
SawdustDave reacted to popeye the sailor in Mayflower by SawdustDave - Finished
very unique on using a plug.......I'll have to try that the next time I make 'em
-
 SawdustDave got a reaction from ScottRC in Mayflower by SawdustDave - Finished
SawdustDave got a reaction from ScottRC in Mayflower by SawdustDave - Finished
Good day in the shop. Here are a few sequence shots of how I am building the tops with planked sides.
1st Pic....Split shot showing the block of pine wood as it is marked on both sides before being shaping into the form used to build the sides. Note, the thickness of the block is exactly the height of the finished top.
2nd Pic.....After shaping the block and fitting the 16 vertical planks equally spaced around the form and beginning to fit the first row of planking. Note the glue used to fit these vertical planks is diluted to facilitate removal later. Also note, I have begun with the form placed upside down on a metal surface in order to keep the outer edges of the starting planks perfectly aligned. Also note the alternating pattern of end cuts.
3rd Pic....The pattern of the planks is more evident showing the third row being fitted. The joint gaps are desired as glue cavities for the outer vertical planks.
4th Pic.... Split shot showing the removal of the block form with very course rasp bits.
Note in the left shot, the outer "seam" at each of the 16 joints has been sanded flat to provide a good glue surface for the vertical planks.
Note in the right shot, the outer vertical planks have been fitted before final removal of the remaining pine form material.
5th pic.... There you are. Ready for floor piece, knees, and top rail, to be fitted....not included herein.
-
 SawdustDave got a reaction from EdT in Mayflower by SawdustDave - Finished
SawdustDave got a reaction from EdT in Mayflower by SawdustDave - Finished
Good day in the shop. Here are a few sequence shots of how I am building the tops with planked sides.
1st Pic....Split shot showing the block of pine wood as it is marked on both sides before being shaping into the form used to build the sides. Note, the thickness of the block is exactly the height of the finished top.
2nd Pic.....After shaping the block and fitting the 16 vertical planks equally spaced around the form and beginning to fit the first row of planking. Note the glue used to fit these vertical planks is diluted to facilitate removal later. Also note, I have begun with the form placed upside down on a metal surface in order to keep the outer edges of the starting planks perfectly aligned. Also note the alternating pattern of end cuts.
3rd Pic....The pattern of the planks is more evident showing the third row being fitted. The joint gaps are desired as glue cavities for the outer vertical planks.
4th Pic.... Split shot showing the removal of the block form with very course rasp bits.
Note in the left shot, the outer "seam" at each of the 16 joints has been sanded flat to provide a good glue surface for the vertical planks.
Note in the right shot, the outer vertical planks have been fitted before final removal of the remaining pine form material.
5th pic.... There you are. Ready for floor piece, knees, and top rail, to be fitted....not included herein.


