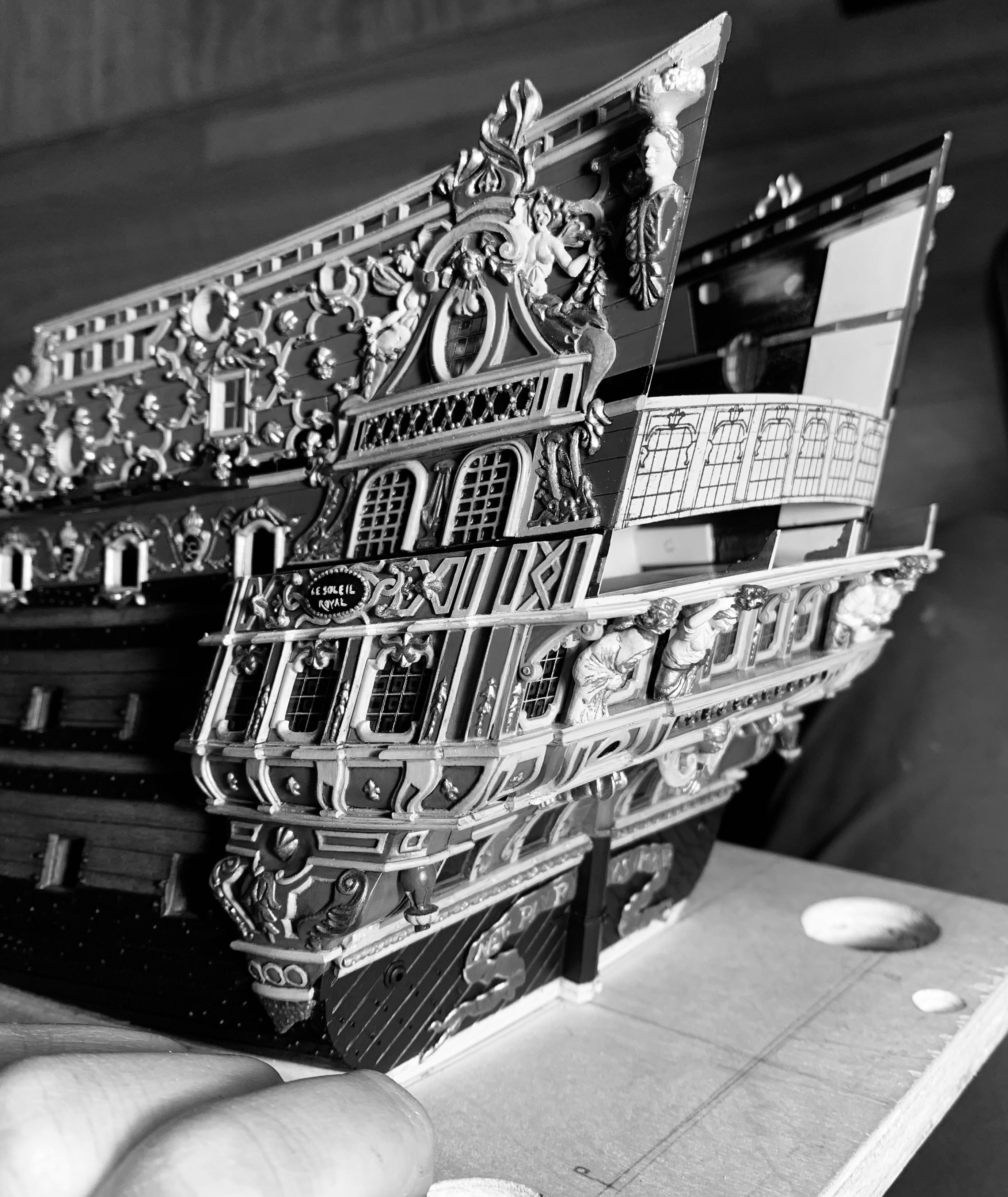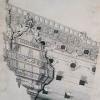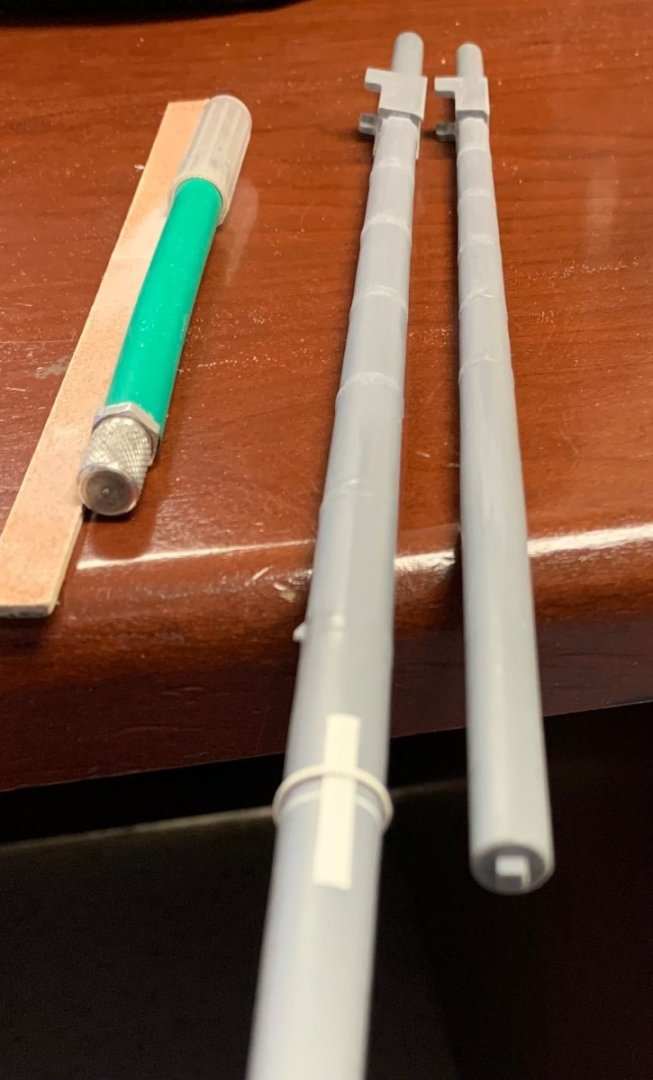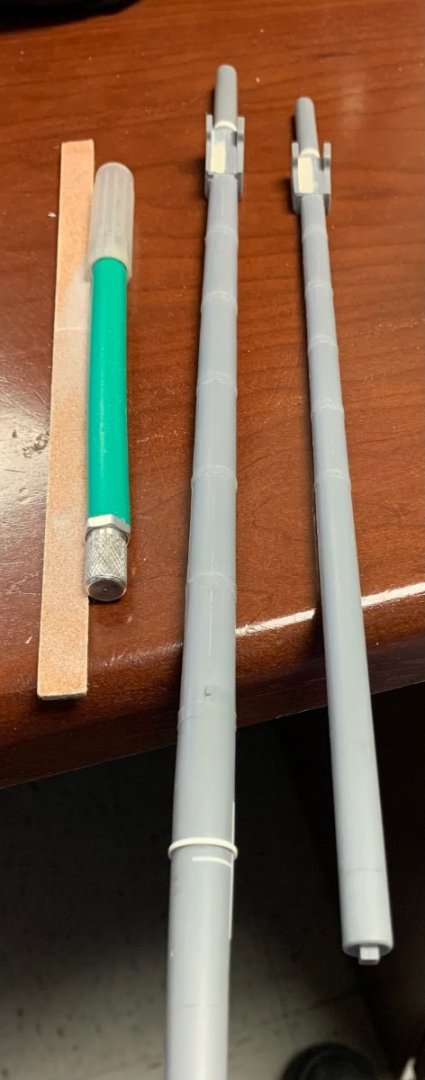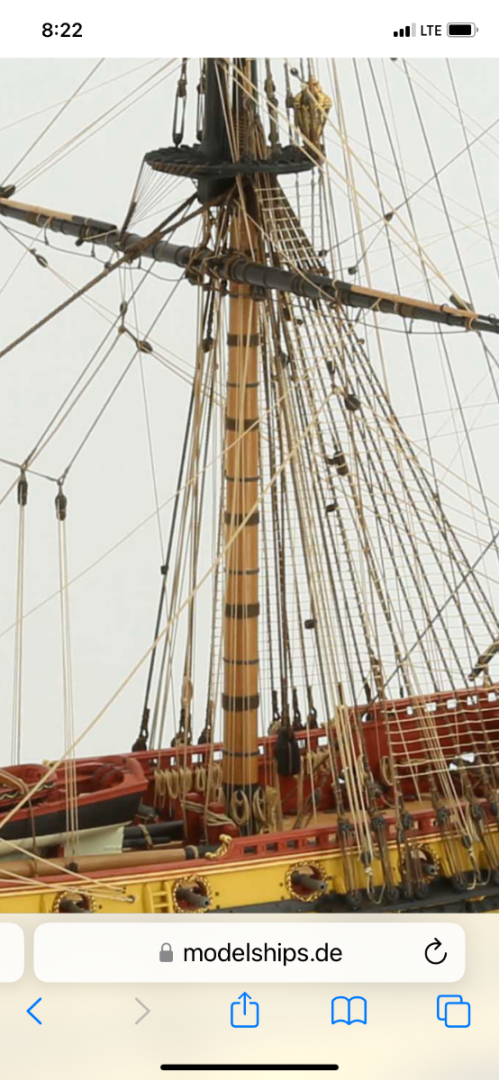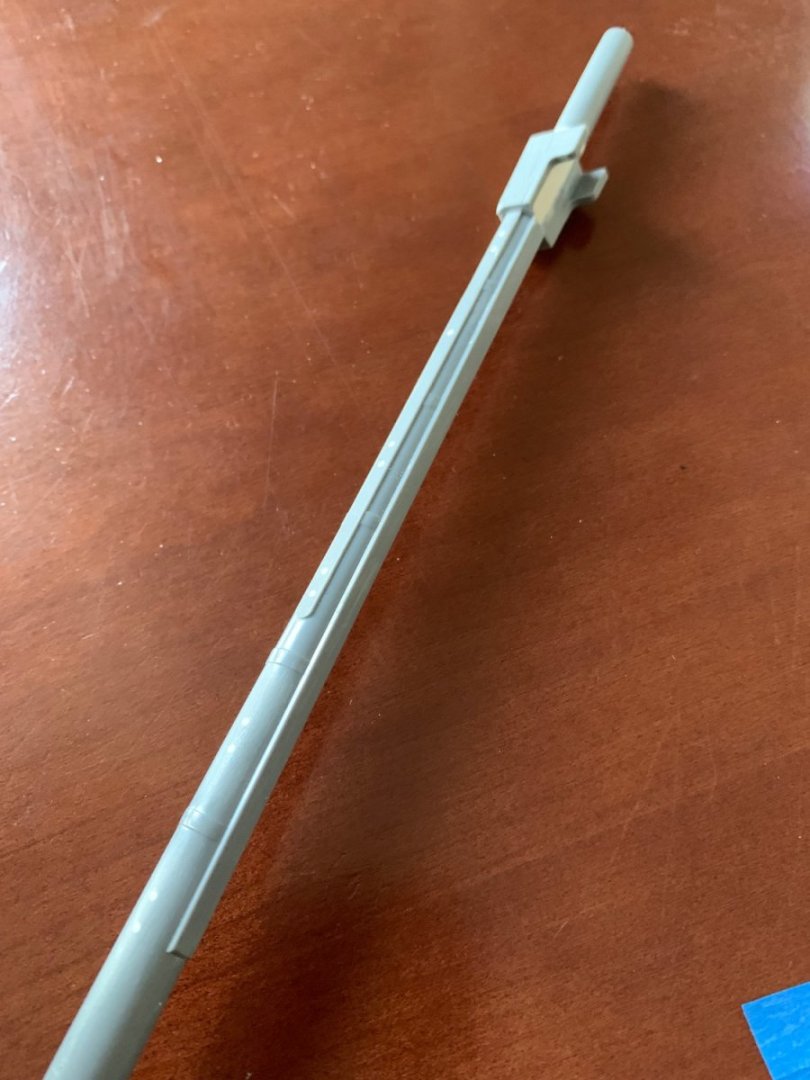-
Posts
3,306 -
Joined
-
Last visited
Content Type
Profiles
Forums
Gallery
Events
Everything posted by Hubac's Historian
-
She is a CAPITAL ship, she is. Nice detail with the bowsprit shrouds!
- 324 replies
-
- Sovereign of the Seas
- Airfix
-
(and 1 more)
Tagged with:
-
Foot-ropes should absolutely be behind the sails. Whether they were even fully or partially present on French ships before the 1690s is a subject for debate.
- 1,508 replies
-
- Le Soleil Royal
- Heller
-
(and 1 more)
Tagged with:
-
I was, indeed, wondering that also.
- 324 replies
-
- Sovereign of the Seas
- Airfix
-
(and 1 more)
Tagged with:
-
Michael, is any of the model glued together at this stage?
- 324 replies
-
- Sovereign of the Seas
- Airfix
-
(and 1 more)
Tagged with:
-
Thank you, Michael! Agreed - the clarity of those images is pretty astounding!
- 2,699 replies
-
- heller
- soleil royal
-
(and 9 more)
Tagged with:
-
That's a really nice touch to flesh-out the hancing ornaments on the inside of the bulwarks!
- 324 replies
-
- Sovereign of the Seas
- Airfix
-
(and 1 more)
Tagged with:
-
Hi Jake, You should consider opening a build-log of your own to introduce and discuss the project. As far as the Mayflower is concerned, she is so early in English naval architecture that no sort of contemporary plans exist. Whatever ornamentation she might have had would be minimal and completely conjectural through the modern lens. I think naval historians are happy enough to have an approximate idea of her hull form as a merchant ship.
-
That rings familiar, Gary - I think you’re right on Elbert. I appreciate your looking in, and happy Holidays to you as well.
- 2,699 replies
-
- heller
- soleil royal
-
(and 9 more)
Tagged with:
-
We are all somewhat dated, John. Model ship making is a dated-man’s activity.
- 2,699 replies
-
- heller
- soleil royal
-
(and 9 more)
Tagged with:
-
I’ll second that, and say also that your execution of the moulding work is off to a sterling start. This is going to be one of the more fascinating projects on the site as something familiar - the hull for L’Ambiteaux - transforms into something less understood: Le Fulminant. Whomever made the hull really did an excellent job. On a personal level, I would not be enthusiastic about investing all of the time, research and carving work on a project like this, if the underlying woodwork were in any way sloppy. This hull, most assuredly, is not that. It all looks to be a very harmonious collaboration of highly skilled makers.
-
Well, Bill, other modelers have been educating me along the way, and sometimes their suggestions are too compelling to ignore.
- 2,699 replies
-
- heller
- soleil royal
-
(and 9 more)
Tagged with:
-
Ian, if I have confidence in anyone, I have confidence in you. Your version will probably float, tack close to the wind, and keep the combined Anglo/Dutch R/C flotilla at bay. I’m excited to see what you do because I know it will be awesome AND innovative! Also, a very Merry Christmas to you!
- 2,699 replies
-
- heller
- soleil royal
-
(and 9 more)
Tagged with:
-
I can’t remember who, exactly, but a while back someone very astute pointed out that a 17th C. lower mast of this time period would not have been equipped with either front or side “fish,” or re-enforcements. It is a Hellerism for them to be moulded into the fore and main masts: They are nowhere to be found in the work of leading authorities like Boudriot or Lemineur: And so, for a long time I debated whether to shave away these details. My main argument against it was a concern that doing so would make the lower masts appear too spindly - this, especially, because I had raised each mast footing by about 1/2” for better scale. The primary argument FOR doing this was that it would enable me to properly represent the wooldings with their top and bottom retaining mouldings. To apply these mouldings over and across all three fish would just look completely wrong and weird. Now that at least one big holiday is out of the way, I was looking for something to jumpstart the project again, so I decided this was a good task to finally tackle. I started with the coarse Dremel drum sander to remove the bulk of the material: The challenges with this little project are two-fold. The first is to carve-in the missing segments of the iron bands (between wooldings. The other is to maintain a smooth continuous mast taper between the bands. The pictures basically tell the story: I think this was a success, primarily because the masts do not appear spindly. Going forward, I will try to be somewhat more present with this project. Our CYO basketball schedule kicks off this weekend, and there are a lot of games in the first few weeks. Then, of course, there is Christmas to contend with. Who was it that said “life is just one G’damn thing after another!”? Anyway, I think that’s me saying that. Thank you for looking in and for your continued interest in this project.
- 2,699 replies
-
- heller
- soleil royal
-
(and 9 more)
Tagged with:
-
This is all completely fascinating, Peter, and your idea to divide each station into three parts is ingenious. I have one curiosity, though. The side parts of each bulkhead, that taper into frame shapes above the lower gundeck - why not make these from solid timber like maple, boxwood or pear? Is it mainly a consideration of radial shrinkage of solids, joined to stable plywood?
- 30 replies
-
- Corel
- wappen von hamburg
-
(and 1 more)
Tagged with:
-
You are off to a smashing start, Michael. How's the condition of the plastic? Do you find that it is at all brittle or still pliable? As for square vs. round tuck, I think it likely that she had a round tuck. Your mock-up looks spot-on. Planking across the aft-transom ports should be horizontal, though. The tuck planking ends at the wing-transom.
- 324 replies
-
- Sovereign of the Seas
- Airfix
-
(and 1 more)
Tagged with:
-
First of all - mission accomplished! Nothing about the way all of the stern elements come together is kit-like. Bravo! The thing I like so much about the Speedwell is that in addition to her elegant up-sweeping sheer-line, she has such a nice balance of carved work that really bring a lot of visual interest to the model. As always, your engineering of these processes is ingenious. That is quite an experience you are in for to be involved with a major film production, starring several of the best actors of our time. The recognition and opportunity are well-deserved! Happy Thanksgiving to all!
About us
Modelshipworld - Advancing Ship Modeling through Research
SSL Secured
Your security is important for us so this Website is SSL-Secured
NRG Mailing Address
Nautical Research Guild
237 South Lincoln Street
Westmont IL, 60559-1917
Model Ship World ® and the MSW logo are Registered Trademarks, and belong to the Nautical Research Guild (United States Patent and Trademark Office: No. 6,929,264 & No. 6,929,274, registered Dec. 20, 2022)
Helpful Links
About the NRG
If you enjoy building ship models that are historically accurate as well as beautiful, then The Nautical Research Guild (NRG) is just right for you.
The Guild is a non-profit educational organization whose mission is to “Advance Ship Modeling Through Research”. We provide support to our members in their efforts to raise the quality of their model ships.
The Nautical Research Guild has published our world-renowned quarterly magazine, The Nautical Research Journal, since 1955. The pages of the Journal are full of articles by accomplished ship modelers who show you how they create those exquisite details on their models, and by maritime historians who show you the correct details to build. The Journal is available in both print and digital editions. Go to the NRG web site (www.thenrg.org) to download a complimentary digital copy of the Journal. The NRG also publishes plan sets, books and compilations of back issues of the Journal and the former Ships in Scale and Model Ship Builder magazines.

