-
Posts
566 -
Joined
-
Last visited
Content Type
Profiles
Forums
Gallery
Events
Posts posted by FlyingFish
-
-
Welcome back Keith! I've been absent for a long time now too.Your 'unexpected appearance, like toast' tickled me. I must be charcoal by now.
All wind to your sail.
- KeithAug, druxey and Keith Black
-
 3
3
-
Great work Gary - good to see some progress. I know exactly what you mean; my own build has been on ice for months, too many distractions!
- Keith Black, FriedClams and Jack12477
-
 2
2
-
 1
1
-
Very impressive work on the computer Anthony - and such lovely visualisations of the plans. Well above my head, but I'm enjoying it - and you live just up the road from me!!
-
On 4/3/2025 at 9:29 AM, KeithAug said:
"Yuk"
It appears the housing market is at a 30 year low... so yes, Yuk is about right. Not to mention the need to keep the dust down!!
- Keith Black and lonja
-
 1
1
-
 1
1
-
It's been a while...
We have our property on the market - looking to 'downsize', so its been a matter of sorting and clearing out decades of accumulated stuff, and many little tidying up tasks. The Admiral and I went around the place with a clipboard listing all the little unfinished maintenance task and snags needed to smarten up the place, and after two pages I realised my time on Vigilance would be limited - plus of course the workshop has to look presentable. Not condusive to getting the planking done at all!
Nevertheless, I thought I'd at least get some thinking done as to the internal layout of the boat.
Deck and below deck arrangement – a survey of evidence.
Vigilance’s layout has been remodelled over the years, and much of the original is lost. No images or plans of the 1920’s exist so far as I am aware. In general, the arrangement for Brixham sailing trawlers usually followed that shown below:

Underhill’s plan of Valerian (the sister ship to Vigilance) shows the companionway to the cabin quite far forward due to the elliptical counter, with the addition of a skylight (blue) which would be over the cabin table below.

What is puzzling is that the main hatch is so far forward – you would expect it to be over the fish pounds. It seems unlikely the pounds and ice box would be so far forward, given their weight.
Ibex, a contemporary Upham boat was laid out in a very similar manner, but being less beamy the hatch could have been over the fish hold, just.

March includes detailed drawings of the below deck arrangements of Masterhand the best reference we appear to have. Masterhand had an additional fish hatch between the main hatch and companionway, as shown:
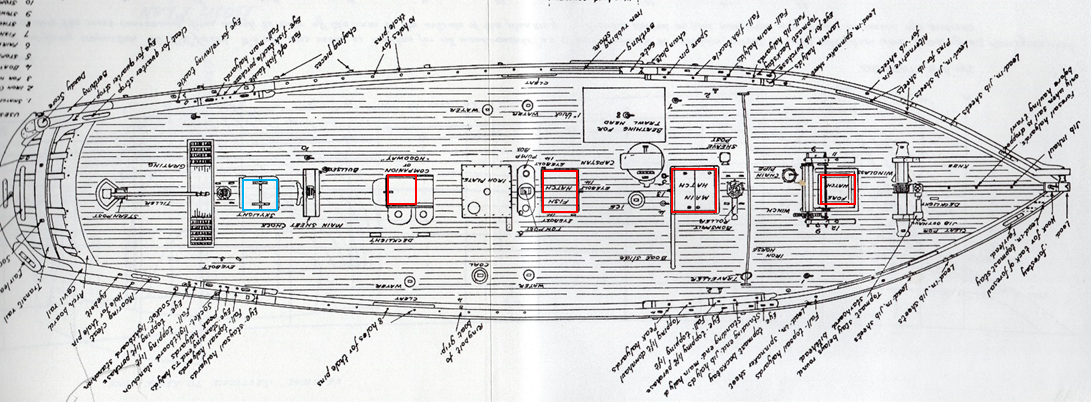
This arrangement allowed access to the fish pounds directly, and the main hatch is now positioned over the warp and chain storage area, and this must have made life quite a bit easier for the crew.

It would have been simple to transfer the below decks arrangements of Masterhand to Vigilance, had it not been for this difference in hatch placement which now needed investigating.
Whilst Vigilance was being rebuilt, I looked for more evidence. On deck, the hatches are not original, there being a deck house over the old companionway and skylight. The other hatches are not present. So we must determine the relationship between the hatches and the below deck arrangement.
I looked at the beam positions, carlins and marks on the beam shelf for indications of where things originally were. I have assumed that the mast steps and bitt positions are unchanged, and that the frame positions are probably original, even if many of the futtocks have been replaced. There is no reason to think she might be much different from March’s drawings of Valarian, although the lack of a hatch directly over the fish pounds suggests they were further forward than on Masterhand, perhaps.
I also turned to several photographic sources from the same period. It is unusual to have photographs of the deck – most are taken from an angle below the sheer.
This is Seaplane BM 83 built in 1915 by Jackman’s. Note the square stern. She appears to have a large hatch over the fish pounds.
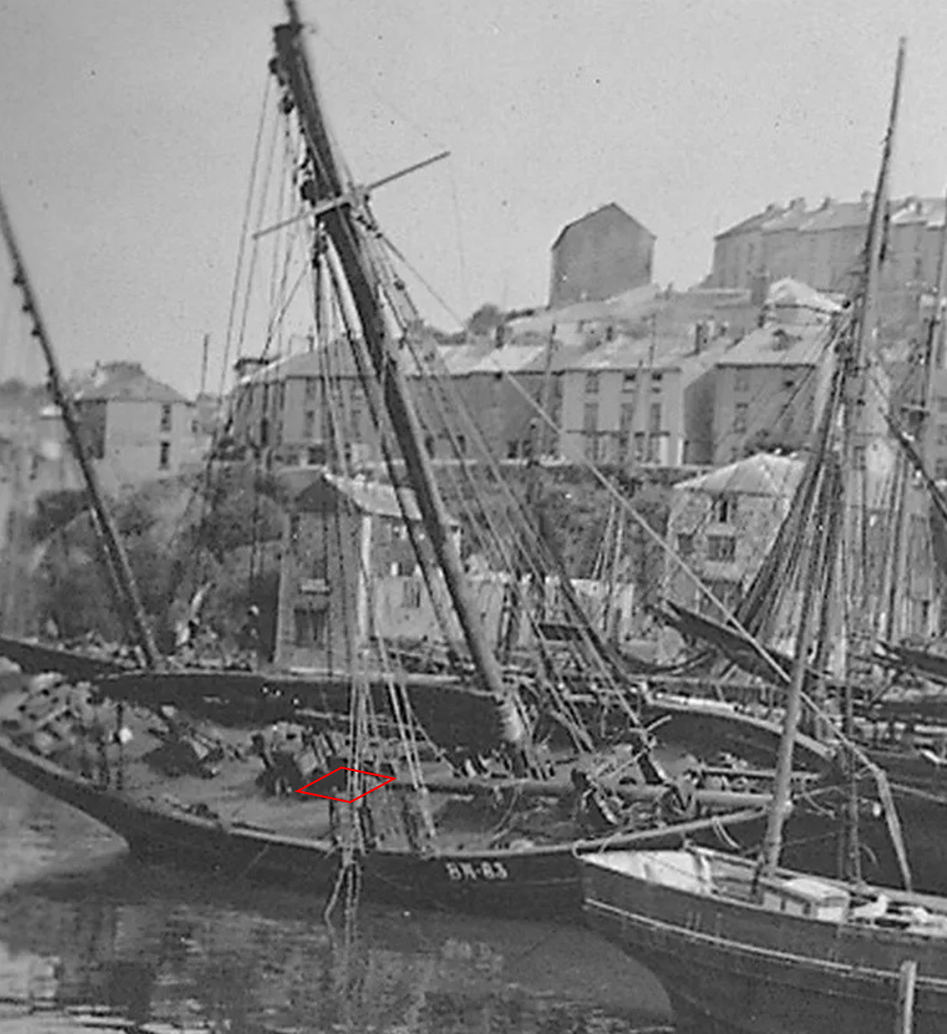
Also in March is a helpful photograph of Forseti BM 52 built by Uphams in 1926, the same year as Vigilance, and also with a round stern.
She is laid over on the hard with spars removed which gives a very good and rare view of the deck. The photo was taken in 1933 . It seems from this image that she is very close to Vigilance in many respects, and is one of the smacks seen racing in the ‘Red Trawlers of Brixham’ 1933 Pathe News clip, along with Vigilance. Here we see three hatches and a skylight aft. The main hatch is just aft of the main mast.
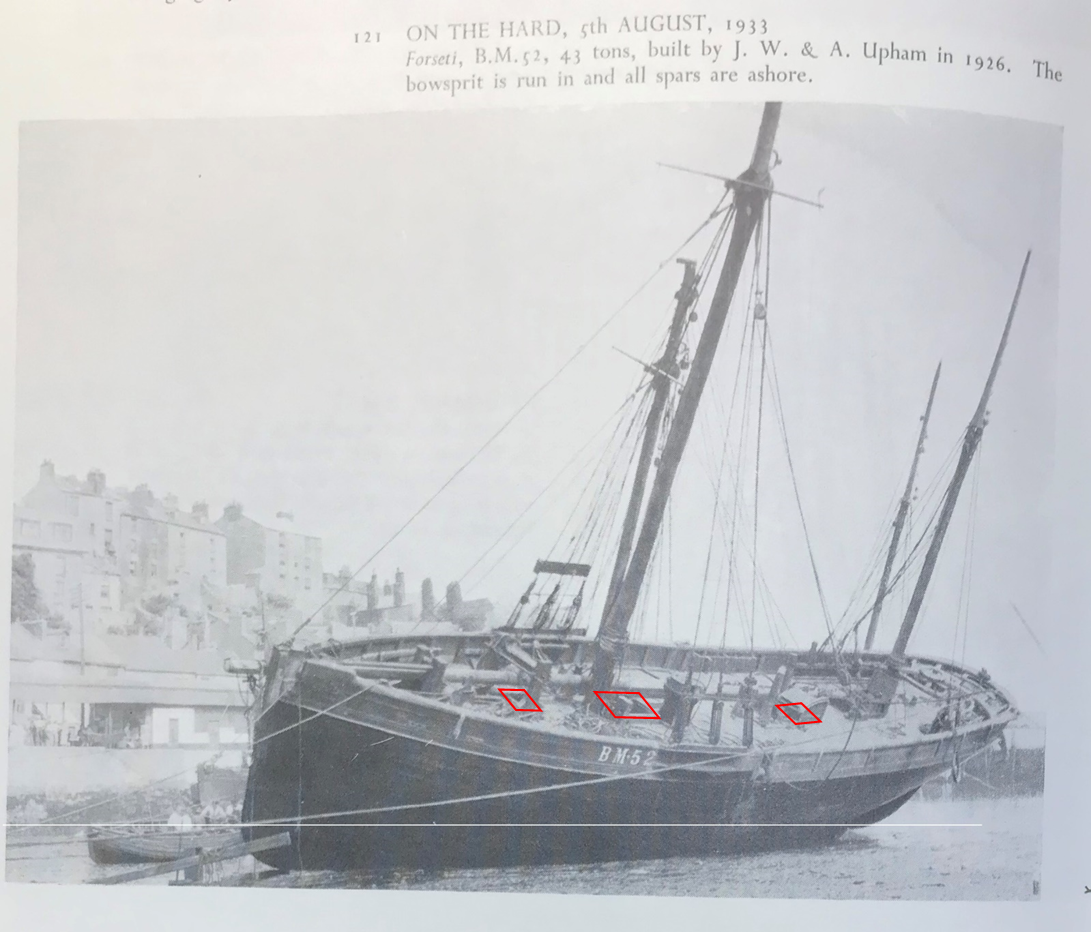
The following image of Valarian in her decline (the main mast is missing) from March shows the main hatch aft of the winch. It is substantial, and I think must be the one used to offload the catch.
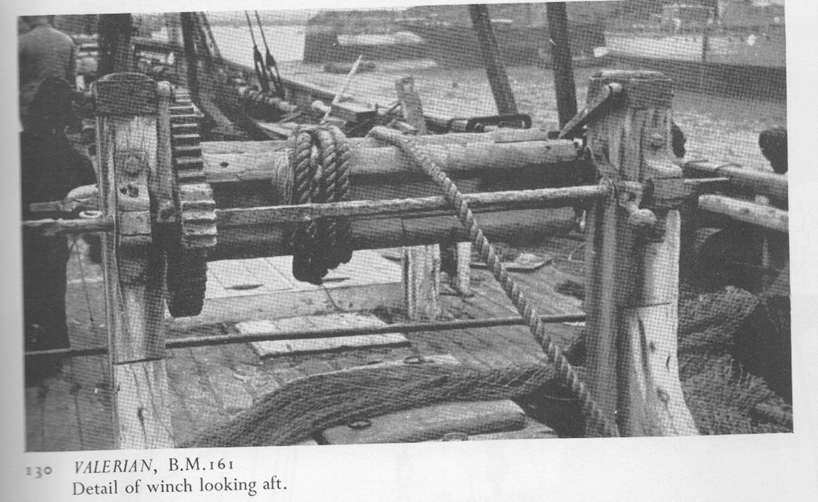
So were the pounds that far forward, given their weight, or were the fish boxes dragged forward to exit through a door in the bulkhead between the pounds and the stores?
Based on all this I set about aligning the below deck arrangements to this hatch configuration, and location of the bitts, masts, chain pipe, ice and water pipes, boiler chimney, and capstan and other deck fittings.
Based on this evidence this layout was drawn:
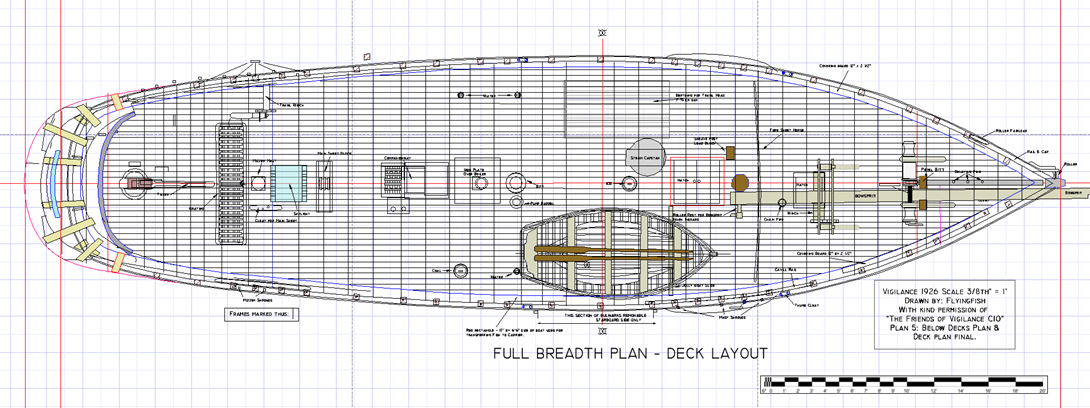
Next will be the relationship of the hatches to what lies below.
Meanwhile the real boat is almost ready to leave the Yard after its refit - they have done a wonderful job:
A ask for your forebearance whilst I manage the ramifications of house viewings ( 16 so far each requiring mega tidying of the house), with the lack of progress on the build.
All for now.
-
Goodness gracious, great balls.....
- FriedClams, Keith Black, Glen McGuire and 1 other
-
 3
3
-
 1
1
-
Cracking progress, and such sharp details. Your great photography really makes it all pop.
- FriedClams, KeithAug, Keith Black and 2 others
-
 4
4
-
 1
1
-
-
On 1/31/2025 at 11:52 PM, Kenchington said:
Provident" was my first love
Hi Trevor, welcome to MSW. Pleased you are enjoying the build. Provident is still sailing, having been rebuilt in the late 1980's. Like all these ships now they survive on public support, and grants. Thank you for the offer of sharing your research. I'd suggest you contact the Brixham Heritage Museum who would I'm sure be very interested. They can be found here.
- Keith Black, KeithAug and wefalck
-
 3
3
-
My apologies for the lack of progress on Vigilance. The workshop has again been ‘lutherised’ whilst my son and I recently finished the guitar build. Should revert to a boatyard shortly, although there seem to be many winter jobs on the clipboard!
It turned out alright; in fact, we were quietly pleased with ourselves. Importantly it sounds great.
- KeithAug, vossiewulf, Wintergreen and 5 others
-
 4
4
-
 4
4
-
HNY Hakan, and all the very best for 2025. Looks to me as if you are a man with a purpose - love the workshop, and your 'organic' sanding station - just my sort of thing. If you carry on tidying you may well come across those parts that you lost many years ago.
- druxey, FriedClams, Keith Black and 2 others
-
 5
5
-
The gingerbread turned out very nicely Keith, and the paint finish works well. Lovely picture of the dolls house - many happy hours of play ahead!
- KeithAug, druxey, FriedClams and 1 other
-
 4
4
-
-
Thank you Keith, same to you and apologies for the tardiness in replying. We went to our daughter in Scotland for Christmas, and just returned.
- Keith Black, KeithAug and mtaylor
-
 2
2
-
 1
1
-
Wonderful! Bet her face was a picture! I'm sure it will be passed down the family in years to come.
- Keith Black and FriedClams
-
 2
2
-
Great job Håkan; your workshop looks pretty tidy to me.
-
-
Build two; paint one and..... no wait. You'd be as mad as me if you did that.
- Keith Black, Glen McGuire, druxey and 1 other
-
 1
1
-
 3
3
-
Lovely joints - such tight work. Love the idea of the banana - looking forward to seeing it in the next post!!
-
On 12/11/2024 at 3:28 PM, FriedClams said:
ship builders watching my every move
To be fair they have been very generous with their time and letting me visit the Yard occasionally, and very supportive. Couldn't do it without that access, for sure. The timber supply was serendipitous - we had a new drive to the house build through a stand of shelter belt trees we planted when we moved here in 1998. I have enough drying for many more builds yet!
- Keith Black, Wintergreen, mtaylor and 3 others
-
 6
6
-
Just caught up with your build Mark - which I had neglected, 'my bad' as they say now. It's looking really good; so enjoying your skills.
- Mark Pearse, druxey and Jack12477
-
 3
3
-
22 hours ago, Wintergreen said:
I have an almost pathological aversion to too much pre-planning
Well it certainly doesn't show in Atlantica Hakan! Your work sounds very exacting, so I understand where you are coming from when it comes to relaxing in the workshop, but your joinery is so skilled, you are clearly a very talented woodworker.
I do spend ages researching - maybe because this build is all about absolute fidelity to the original - it will be the only model of the original as she was built, so I want to do my due diligence. I have some experts looking over my shoulder!
This does mean slow progress, especially as I am far from expert myself! Once the planking is done, it should all speed up a bit.
- FriedClams, Dr PR, Wintergreen and 2 others
-
 5
5
-
More ramblings...
Planking - setting out the battens.
I’ve set virtual ‘battens’ every three planks – as the Yard did and set a width for the garboard and top five planks at each of six frames down the length of the boat. Then added the positions/decisions determined in the last post (magic line) we end up with the following lines, this on Vigilance I.


I’ve flipped this photo to allow a rough comparison view, (the hogging is now obvious even if the angle is not quite right!). Maybe run of planking in the stern quarters is a tad wider, but it’s marginal.
Designing the planking under the elliptical counter is challenging and required a bit of head scratching, as discussed in the previous posting.
The planking twists as it passes aft under the counter, particularly the sheer strake which has a severe twist of almost 90° for the last few feet. It requires some very creative clamping. The inside face is bevelled flat to provide a surface which is level to the cover boards.
Then we know plank 13 terminates at the top of the sternpost centreline as below; so planks 14 to 20 terminate along the sheer from the centreline back to the sheer strake along the counter sheer line.

Mapped all this int CAD to try and get something to transfer key points onto the boat.

Care needs to be taken that the sheerstrake is not allowed to terminate too far forward (as it would like to do as it twists) as this would expand the area for plank 14-20 to fill.
Triangulating from the plan view, and profile view onto the sectional at frame 34 it's possible to plot how the planking passes under the counter over frames 36-40. It will need fairing as we go, but at least it is a rough guide to work with. I’m grateful to Stirling’s Shipyard Manager, Richard, who helped with some useful reflections on how they did this. There’s no textbooks or tutorials on counter planking so no-one knows how this was done by Uphams. Presumably just passed down from one generation to another.
After a little tweaking we have a satisfactory set of lines.
Then copied all these lines onto the profile framing plan of Vigilance II so that I can plank both hulls together.

Stock planking is from timber we planted in 2000, and since thinned. One is maple, which is pale, hard and fine grained. The other is poplar, which is faster growing, but still very clean, straight grained and stable. Both have been seasoned for 4 years and dried in stock lengths for a further year inside. They measure 11° on the moisture meter.
They were cut into stock size on the band saw, then cut to size on the micromark table saw before thicknessing down to 1.9mm and 2.15mm.
So now over to the model to lay some planks on the frames to test the plan we’ve come up with before finalising it. ('At last!' I hear you all say...)
Started by transferring the lines using a combination of direct measurements with the dividers, and then filling between the batten lines with tick marks in the usual way.
The garboard is dry fitted first, then the first few up over the deadwoods to establish the lines.
Nothing glued yet, but tick marks at the batten points can then be checked for fairness. It’s looking OK at this point, but very slow progress. This image is of Vigilance II, which is the easier of the pair, and I can copy the planks to make a second set which can be used for Vigilance I which is sitting in the background. It's been a long time coming, but some real progress at last.
All for now!
- mtaylor, Colin B, Wintergreen and 8 others
-
 11
11
-
Super eye for the detail Gary. Just love the little touches of wear and shading. Nice substitute for the copper wire too. Like it.
- Keith Black, FriedClams and Jack12477
-
 2
2
-
 1
1



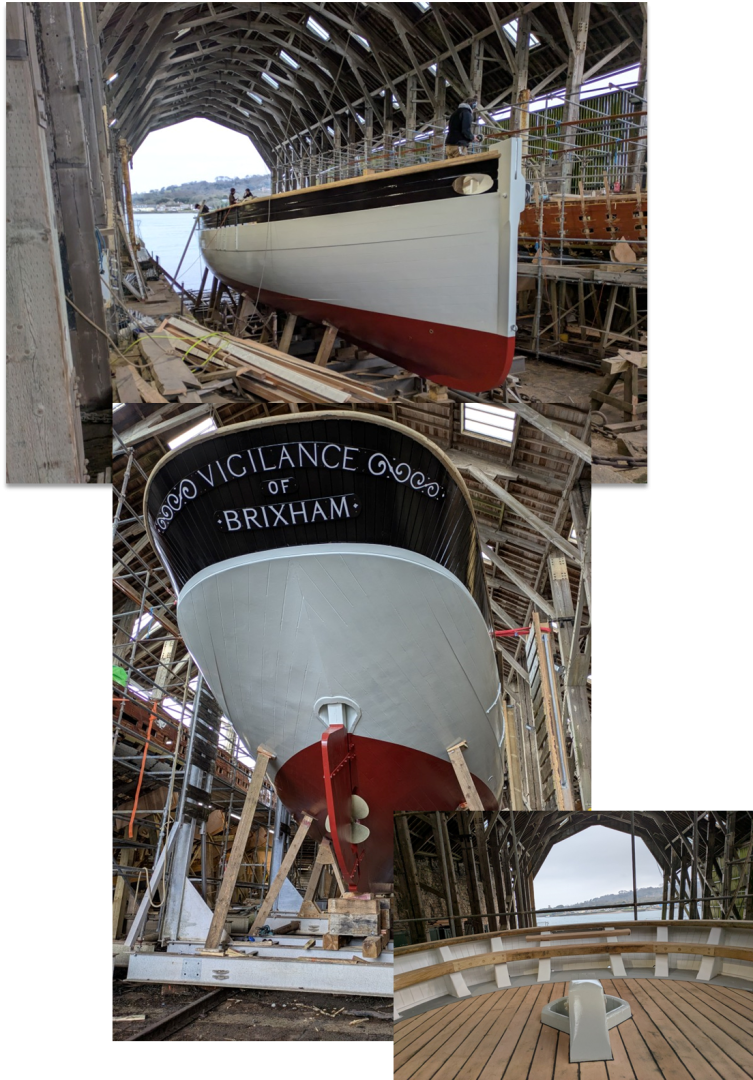
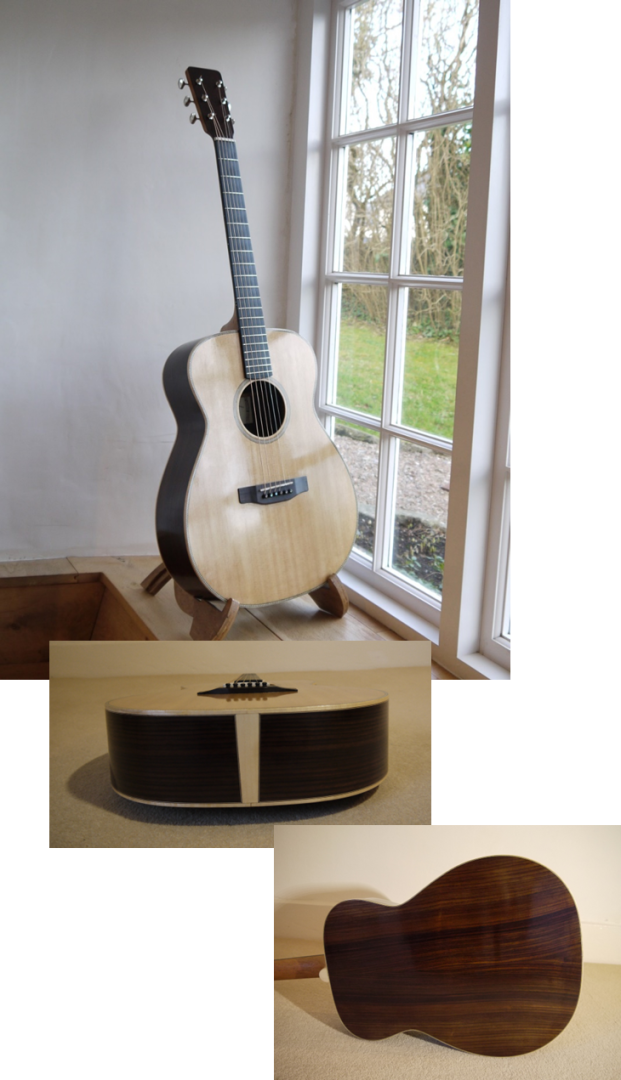





Atlantica by Wintergreen – Scale 1:30 - POF - sail training ketch - a smack of English heritage
in - Build logs for subjects built 1901 - Present Day
Posted
Hi Hakan,
So pleased to see you back at the bench. That's a very fine deck!