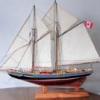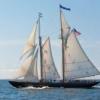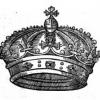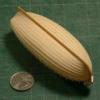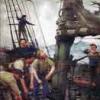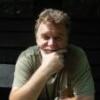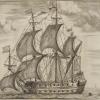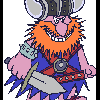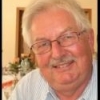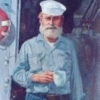-
Posts
8,149 -
Joined
-
Last visited
Reputation Activity
-
 allanyed got a reaction from DaveGrady1 in Size of blocks for MS Bluenose 1/64 scale.
allanyed got a reaction from DaveGrady1 in Size of blocks for MS Bluenose 1/64 scale.
David,
You can make your own blocks with hand tools, including Xacto knife, files, and sand paper. You will need a drill or pin vise as well. There are some very good posts in this forum on block making. You can also purchase them from The Syren Ship Model Company in various sizes but they might not be the same as those in the kit. I would guess those form SSMC would actually be far superior to the kit supplied blocks so may look odd on the rigged model.
Allan
-
 allanyed got a reaction from EricWilliamMarshall in Effie M Morrissey 1894 by allanyed - FINISHED - Scale 1:48
allanyed got a reaction from EricWilliamMarshall in Effie M Morrissey 1894 by allanyed - FINISHED - Scale 1:48
A bit of progress on Effie. The deck is planked and scraped, but needs a bit of trimming around the various deck openings. With no top timbers on the frames, sanding and scraping the deck planking was easier than when there are bulwarks or top timber framing in place.
There are stanchions between frames versus having top timbers on the frames. The frames stop at the same height as the top of the deck beams so the stanchions will be the support for the bulwark planking.
When framing the model I placed small blocks between frames to give added strength. Coincidentally, these act as a stop for the stanchions. I have drawn these blocks in red on the attached.
I have started fitting filler decking pieces between the stanchions to close in the decking around the stanchions as shown on the photo.
Allan
-
 allanyed got a reaction from dhardy in Young America 1853 by EdT - FINISHED - extreme clipper
allanyed got a reaction from dhardy in Young America 1853 by EdT - FINISHED - extreme clipper
Ed I have never ever thought about building a clipper. I was OK watching your first posts and was enjoying just looking at the great work. But now that the framing is coming along you have gone and messed up my schedule big time as I try to figure if I could juggle my projects to fit in such a project over the next few years.
Great work Ed, on all counts.
Allan
-
 allanyed got a reaction from gieb8688 in Effie M Morrissey 1894 by allanyed - FINISHED - Scale 1:48
allanyed got a reaction from gieb8688 in Effie M Morrissey 1894 by allanyed - FINISHED - Scale 1:48
A bit of progress on Effie. The deck is planked and scraped, but needs a bit of trimming around the various deck openings. With no top timbers on the frames, sanding and scraping the deck planking was easier than when there are bulwarks or top timber framing in place.
There are stanchions between frames versus having top timbers on the frames. The frames stop at the same height as the top of the deck beams so the stanchions will be the support for the bulwark planking.
When framing the model I placed small blocks between frames to give added strength. Coincidentally, these act as a stop for the stanchions. I have drawn these blocks in red on the attached.
I have started fitting filler decking pieces between the stanchions to close in the decking around the stanchions as shown on the photo.
Allan
-
 allanyed got a reaction from canoe21 in Effie M Morrissey 1894 by allanyed - FINISHED - Scale 1:48
allanyed got a reaction from canoe21 in Effie M Morrissey 1894 by allanyed - FINISHED - Scale 1:48
A bit of progress on Effie. The deck is planked and scraped, but needs a bit of trimming around the various deck openings. With no top timbers on the frames, sanding and scraping the deck planking was easier than when there are bulwarks or top timber framing in place.
There are stanchions between frames versus having top timbers on the frames. The frames stop at the same height as the top of the deck beams so the stanchions will be the support for the bulwark planking.
When framing the model I placed small blocks between frames to give added strength. Coincidentally, these act as a stop for the stanchions. I have drawn these blocks in red on the attached.
I have started fitting filler decking pieces between the stanchions to close in the decking around the stanchions as shown on the photo.
Allan
-
 allanyed got a reaction from hexnut in Effie M Morrissey 1894 by allanyed - FINISHED - Scale 1:48
allanyed got a reaction from hexnut in Effie M Morrissey 1894 by allanyed - FINISHED - Scale 1:48
A bit of progress on Effie. The deck is planked and scraped, but needs a bit of trimming around the various deck openings. With no top timbers on the frames, sanding and scraping the deck planking was easier than when there are bulwarks or top timber framing in place.
There are stanchions between frames versus having top timbers on the frames. The frames stop at the same height as the top of the deck beams so the stanchions will be the support for the bulwark planking.
When framing the model I placed small blocks between frames to give added strength. Coincidentally, these act as a stop for the stanchions. I have drawn these blocks in red on the attached.
I have started fitting filler decking pieces between the stanchions to close in the decking around the stanchions as shown on the photo.
Allan
-
 allanyed got a reaction from hexnut in Effie M Morrissey 1894 by allanyed - FINISHED - Scale 1:48
allanyed got a reaction from hexnut in Effie M Morrissey 1894 by allanyed - FINISHED - Scale 1:48
The deck beams are coming along. The pattern on the plans is odd in at least one place. The photo 9-13-13B of the deck beam locations has a black arrow showing what I mean. This may be a result of one of the refurbishments made since she was originally launched. There are also more typical uses of heavy beams, narrow beams, carlings and ledges, lodging knees and hanging knees. The mast partners are relatively simple designs. The hanging knees are in fact hanging standards as they fay to the bottom of the beams, not the sides of the beams.
I added a few of the knees where I plan to leave a bit of the deck uncovered. I am also installing the after cabin bulkheads and deck as I may leave the sliding cover open. There will also be a ladder going from the weather deck down to the cabin deck.
Allan
-
 allanyed got a reaction from hexnut in Effie M Morrissey 1894 by allanyed - FINISHED - Scale 1:48
allanyed got a reaction from hexnut in Effie M Morrissey 1894 by allanyed - FINISHED - Scale 1:48
The hull planking is on and first sanding complete. Hand sanding to a fine finish will be next. I left a section of planking off to expose the framing, but I have decided against installing most of the below deck items inside the hull. I left a little DNA on the keelson after a little slip of a chisel, so there is no denying who built this thing.
I put in a few inside planks for strength and the two mast steps are in place. The deck frames are started. There are a few carlings where there are deck structures and to set up the masts' partners. Once the deck is framed the stanchions and bulwarks will follow.
Allan
-
 allanyed got a reaction from Elia in Effie M Morrissey 1894 by allanyed - FINISHED - Scale 1:48
allanyed got a reaction from Elia in Effie M Morrissey 1894 by allanyed - FINISHED - Scale 1:48
A bit of progress has taken place. Frames are made and partially faired. Couple strakes have gone on which has beefed up the rigidity of the framing a lot. I did not do much fairing inboard down low as the lower hold is filled with cement for a good portion of the hull. Still debating about putting in the lower deck and cabin details. If I decide to cut out sections of the framing to expose areas inboard, at least the area where the frames are removed will get some finishing work. With Effie having gone through several transitions, her inboard layout also change a lot. I am probably staying with how she orginally came off the ways, so her layout inboard was simpler and certainly more austere than in later modifications. Keel, stem, deadwood, keelson are Castello box, the frames are poplar. Poplar is normally a bit soft for my own taste, but as all the frames are doubled, and the grain is running opposite on each pair, I had no breakage and the fairing has shown them to be pretty nice to work with, so far.
Allan
-
 allanyed got a reaction from yvesvidal in Effie M Morrissey 1894 by allanyed - FINISHED - Scale 1:48
allanyed got a reaction from yvesvidal in Effie M Morrissey 1894 by allanyed - FINISHED - Scale 1:48
A bit of progress on Effie. The deck is planked and scraped, but needs a bit of trimming around the various deck openings. With no top timbers on the frames, sanding and scraping the deck planking was easier than when there are bulwarks or top timber framing in place.
There are stanchions between frames versus having top timbers on the frames. The frames stop at the same height as the top of the deck beams so the stanchions will be the support for the bulwark planking.
When framing the model I placed small blocks between frames to give added strength. Coincidentally, these act as a stop for the stanchions. I have drawn these blocks in red on the attached.
I have started fitting filler decking pieces between the stanchions to close in the decking around the stanchions as shown on the photo.
Allan
-
 allanyed got a reaction from Jason in Effie M Morrissey 1894 by allanyed - FINISHED - Scale 1:48
allanyed got a reaction from Jason in Effie M Morrissey 1894 by allanyed - FINISHED - Scale 1:48
A bit of progress on Effie. The deck is planked and scraped, but needs a bit of trimming around the various deck openings. With no top timbers on the frames, sanding and scraping the deck planking was easier than when there are bulwarks or top timber framing in place.
There are stanchions between frames versus having top timbers on the frames. The frames stop at the same height as the top of the deck beams so the stanchions will be the support for the bulwark planking.
When framing the model I placed small blocks between frames to give added strength. Coincidentally, these act as a stop for the stanchions. I have drawn these blocks in red on the attached.
I have started fitting filler decking pieces between the stanchions to close in the decking around the stanchions as shown on the photo.
Allan
-
 allanyed got a reaction from harvey1847 in Effie M Morrissey 1894 by allanyed - FINISHED - Scale 1:48
allanyed got a reaction from harvey1847 in Effie M Morrissey 1894 by allanyed - FINISHED - Scale 1:48
A bit of progress on Effie. The deck is planked and scraped, but needs a bit of trimming around the various deck openings. With no top timbers on the frames, sanding and scraping the deck planking was easier than when there are bulwarks or top timber framing in place.
There are stanchions between frames versus having top timbers on the frames. The frames stop at the same height as the top of the deck beams so the stanchions will be the support for the bulwark planking.
When framing the model I placed small blocks between frames to give added strength. Coincidentally, these act as a stop for the stanchions. I have drawn these blocks in red on the attached.
I have started fitting filler decking pieces between the stanchions to close in the decking around the stanchions as shown on the photo.
Allan
-
 allanyed got a reaction from mtaylor in Effie M Morrissey 1894 by allanyed - FINISHED - Scale 1:48
allanyed got a reaction from mtaylor in Effie M Morrissey 1894 by allanyed - FINISHED - Scale 1:48
A bit of progress on Effie. The deck is planked and scraped, but needs a bit of trimming around the various deck openings. With no top timbers on the frames, sanding and scraping the deck planking was easier than when there are bulwarks or top timber framing in place.
There are stanchions between frames versus having top timbers on the frames. The frames stop at the same height as the top of the deck beams so the stanchions will be the support for the bulwark planking.
When framing the model I placed small blocks between frames to give added strength. Coincidentally, these act as a stop for the stanchions. I have drawn these blocks in red on the attached.
I have started fitting filler decking pieces between the stanchions to close in the decking around the stanchions as shown on the photo.
Allan
-
 allanyed got a reaction from druxey in Effie M Morrissey 1894 by allanyed - FINISHED - Scale 1:48
allanyed got a reaction from druxey in Effie M Morrissey 1894 by allanyed - FINISHED - Scale 1:48
A bit of progress on Effie. The deck is planked and scraped, but needs a bit of trimming around the various deck openings. With no top timbers on the frames, sanding and scraping the deck planking was easier than when there are bulwarks or top timber framing in place.
There are stanchions between frames versus having top timbers on the frames. The frames stop at the same height as the top of the deck beams so the stanchions will be the support for the bulwark planking.
When framing the model I placed small blocks between frames to give added strength. Coincidentally, these act as a stop for the stanchions. I have drawn these blocks in red on the attached.
I have started fitting filler decking pieces between the stanchions to close in the decking around the stanchions as shown on the photo.
Allan
-
 allanyed got a reaction from tarbrush in Effie M Morrissey 1894 by allanyed - FINISHED - Scale 1:48
allanyed got a reaction from tarbrush in Effie M Morrissey 1894 by allanyed - FINISHED - Scale 1:48
The deck beams are coming along. The pattern on the plans is odd in at least one place. The photo 9-13-13B of the deck beam locations has a black arrow showing what I mean. This may be a result of one of the refurbishments made since she was originally launched. There are also more typical uses of heavy beams, narrow beams, carlings and ledges, lodging knees and hanging knees. The mast partners are relatively simple designs. The hanging knees are in fact hanging standards as they fay to the bottom of the beams, not the sides of the beams.
I added a few of the knees where I plan to leave a bit of the deck uncovered. I am also installing the after cabin bulkheads and deck as I may leave the sliding cover open. There will also be a ladder going from the weather deck down to the cabin deck.
Allan
-
 allanyed got a reaction from tarbrush in Effie M Morrissey 1894 by allanyed - FINISHED - Scale 1:48
allanyed got a reaction from tarbrush in Effie M Morrissey 1894 by allanyed - FINISHED - Scale 1:48
The hull planking is on and first sanding complete. Hand sanding to a fine finish will be next. I left a section of planking off to expose the framing, but I have decided against installing most of the below deck items inside the hull. I left a little DNA on the keelson after a little slip of a chisel, so there is no denying who built this thing.
I put in a few inside planks for strength and the two mast steps are in place. The deck frames are started. There are a few carlings where there are deck structures and to set up the masts' partners. Once the deck is framed the stanchions and bulwarks will follow.
Allan
-
 allanyed got a reaction from ulrich in Laser cut admiralty frames.
allanyed got a reaction from ulrich in Laser cut admiralty frames.
Frames are made of floors, futtocks and top timbers so the grain is running straight for as long a run as possible to give strength. Unless plywood is used, or the frames are sistered and each part of the two has the grain running in opposite directions a frame cut from a sheet of wood will have weak points where ever the grain runs near 90 degrees to the long axis of the frame.
Allan
-
 allanyed got a reaction from trippwj in Laser cut admiralty frames.
allanyed got a reaction from trippwj in Laser cut admiralty frames.
Wayne,
Are the frames in two pieces or one? I cannot imagine a tree wide and long enough from which a complete frame can be cut to cover the height and beam. Maybe a giant redwood?
Allan
-
 allanyed got a reaction from canoe21 in Effie M Morrissey 1894 by allanyed - FINISHED - Scale 1:48
allanyed got a reaction from canoe21 in Effie M Morrissey 1894 by allanyed - FINISHED - Scale 1:48
The deck beams are coming along. The pattern on the plans is odd in at least one place. The photo 9-13-13B of the deck beam locations has a black arrow showing what I mean. This may be a result of one of the refurbishments made since she was originally launched. There are also more typical uses of heavy beams, narrow beams, carlings and ledges, lodging knees and hanging knees. The mast partners are relatively simple designs. The hanging knees are in fact hanging standards as they fay to the bottom of the beams, not the sides of the beams.
I added a few of the knees where I plan to leave a bit of the deck uncovered. I am also installing the after cabin bulkheads and deck as I may leave the sliding cover open. There will also be a ladder going from the weather deck down to the cabin deck.
Allan
-
 allanyed got a reaction from WackoWolf in How to cut out gun ports?
allanyed got a reaction from WackoWolf in How to cut out gun ports?
Spencer
What plans and ship are you working with? The bit of plans that are glued to the frame look like you are cutting at the station lines. The body plan that shows the station lines is not a framing plan, although some frames do in fact fall on the station lines in most cases. If you really feel ambitious, study the lofting articles here at MSW to get any idea on how to draw the other frames.
Allan.
-
 allanyed got a reaction from harvey1847 in Effie M Morrissey 1894 by allanyed - FINISHED - Scale 1:48
allanyed got a reaction from harvey1847 in Effie M Morrissey 1894 by allanyed - FINISHED - Scale 1:48
The deck beams are coming along. The pattern on the plans is odd in at least one place. The photo 9-13-13B of the deck beam locations has a black arrow showing what I mean. This may be a result of one of the refurbishments made since she was originally launched. There are also more typical uses of heavy beams, narrow beams, carlings and ledges, lodging knees and hanging knees. The mast partners are relatively simple designs. The hanging knees are in fact hanging standards as they fay to the bottom of the beams, not the sides of the beams.
I added a few of the knees where I plan to leave a bit of the deck uncovered. I am also installing the after cabin bulkheads and deck as I may leave the sliding cover open. There will also be a ladder going from the weather deck down to the cabin deck.
Allan
-
 allanyed got a reaction from dhardy in Young America 1853 by EdT - FINISHED - extreme clipper
allanyed got a reaction from dhardy in Young America 1853 by EdT - FINISHED - extreme clipper
Ed
You know that this build of yours will take hours away from the rest of our own builds as we keep checking your progress and studying the photos closely. And a big THANK YOU for doing so!!!
Allan
-
 allanyed got a reaction from canoe21 in Effie M Morrissey 1894 by allanyed - FINISHED - Scale 1:48
allanyed got a reaction from canoe21 in Effie M Morrissey 1894 by allanyed - FINISHED - Scale 1:48
The hull planking is on and first sanding complete. Hand sanding to a fine finish will be next. I left a section of planking off to expose the framing, but I have decided against installing most of the below deck items inside the hull. I left a little DNA on the keelson after a little slip of a chisel, so there is no denying who built this thing.
I put in a few inside planks for strength and the two mast steps are in place. The deck frames are started. There are a few carlings where there are deck structures and to set up the masts' partners. Once the deck is framed the stanchions and bulwarks will follow.
Allan
-
 allanyed got a reaction from Mirabell61 in Effie M Morrissey 1894 by allanyed - FINISHED - Scale 1:48
allanyed got a reaction from Mirabell61 in Effie M Morrissey 1894 by allanyed - FINISHED - Scale 1:48
The deck beams are coming along. The pattern on the plans is odd in at least one place. The photo 9-13-13B of the deck beam locations has a black arrow showing what I mean. This may be a result of one of the refurbishments made since she was originally launched. There are also more typical uses of heavy beams, narrow beams, carlings and ledges, lodging knees and hanging knees. The mast partners are relatively simple designs. The hanging knees are in fact hanging standards as they fay to the bottom of the beams, not the sides of the beams.
I added a few of the knees where I plan to leave a bit of the deck uncovered. I am also installing the after cabin bulkheads and deck as I may leave the sliding cover open. There will also be a ladder going from the weather deck down to the cabin deck.
Allan
-
 allanyed got a reaction from jml1083 in The Naiad Frigate by Ed Tosti
allanyed got a reaction from jml1083 in The Naiad Frigate by Ed Tosti
Don
http://www.seawatchbooks.com/ $75 plus S&H.
I have volume I and have learned quite a few tips from Ed's book. There are many things that would be useful to any model and any level builder.
Allan


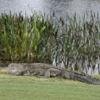
.thumb.jpeg.fc5d633a7b34428fcf19419a73d56d55.jpeg)

