
Castos
-
Posts
101 -
Joined
-
Last visited
Content Type
Profiles
Forums
Gallery
Events
Posts posted by Castos
-
-
Good Day
Back in the hot seat in South Sudan. Have been out for 3 months for a very bad claw toe operation (result of being in the Infantry).
Ceiling was put aside and have installed the wiring for the downlights. This will all be fixed in Jul/Aug.
Whilst convalescing, I continued with the translating the book and I am still learning a lot from it.
Regards to all.
Andre
- mtaylor, thibaultron, druxey and 1 other
-
 4
4
-
Hi the learner
It is an ET203 Dual Motor Height Adjustable Standing Desk Frame. It is discontinued in South Africa. I think the lowest setting is 60cm with the highest setting 120cm. It is just the frame and I used 40mm MDF as the table top with T-slots.
Cheers
Andre
- Canute, Ryland Craze, mtaylor and 1 other
-
 4
4
-
-
Thanks all.
The ceiling boards will be installed when I am home again. I need to redo the floors with epoxy paint then everything will move to the garage again.
I winters are not the cold, maybe down to -2 but a normal winter temp is 6 degrees Celsius. I have a small fan heater which will do the task of keeping warm if required.
On the shelf I have my Ipod music.
What must still be fitted is my 29" computer screen. I have a A4 laser printer anything bigger will go to the printshop.
Cupboards and light shelves will still be made.
Cheers
Andre
- mtaylor, thibaultron and Canute
-
 3
3
-
-
Thanks John for the assistance, will do so.
At present I am redrawing to improve my skills at using ACAD. At present I have am experiencing to problems, viz., Joining of lines to ensure a smooth continuation and when drawing curved waterlines, as I draw them in sections. I do not know if this is the right way.
I am using "Drafting Ship Plans in CAD" by Wayne Kempson and Russell Barnes's Interpreting Line Drawings. I have numerous books and research papers, that I bought over the years, amongst others Deane's Doctrine (see below picture) to use, but I we all have the best encyclopedia in the world - all the modelship builders on this forum, who have a wealth of knowledge and are always assisting and providing information. Thank you to all of you.
Now to continue reading and practicing line drawing.
- mtaylor, bruce d and iMustBeCrazy
-
 3
3
-
Good day
Still redrawing and doing research on Spanish Shipbuilding and came across a lot of data for dimensions. If looking at the papers and documents I have researched, it seems to me that there was a lot of designs from Portugal (mainly) and then French and English influence.
I also found out that the architect for the Santisima Trinidad was an Irishman. Now this makes one wonder if the ST was built according to the Spanish or English styles or a mixture of both. More research has to be done and thanks to the virus for the lockdown which has provided me with the opportunity to do this - lots of time on hand.
Stay safe and happy building.
Andre
-
Good Day
Thanks for all the advice. I have been practicing my skills at redrawing and the more you do it the better it becomes. I will continue (drawing, deleting all the lines and then start all over again) like this until I am happy and that the lines, curves joints are fluid. I have included a photo. I am in South Sudan since the February and with the lockdown - time period unknown so I may as well use the time on hand to improve my capabilities and learn from all the Masters on this site.
While researching I came the book on Spanish Shipbuilding La Arquitectura Naval Española, which provides a lot of info (in Spanish) and sketches.
Regards
Andre
-
Thanks for the assistance.
What I have done so far is to read some of the blogs where redrawing of plans was done. I then started with redrawing a plan. At this stage I am still learning all about tracing - have erased and redrawn numerous times until I get it perfect and this is where a CAD program is handy. Imagine doing all this by hand. This is still a learning curve for me, which I will master.
Once I have advanced to a higher level of tracing accurately I will start a blog, showing what I am doing and how I did it. Hopefully I will get advice from the members where I have done wrong and what I should be doing.
Regards
Andre
-
Thanks for all the replies
I am going with Matrim's advice. Have progress quite a bit whilst on nightshift, with the redrawing of the lines. I now also understand Matrim's statement on warped paper, as I see it on the plans.
Will start a topic shortly, so that I can get advice on where I am making mistakes and how certain things should be done. I am also making use of the write up EdT did in his book on drawing of plans, Thank you EdT, as well as the good people on this forum.
Regards
Andre
- Matrim, iMustBeCrazy and mtaylor
-
 3
3
-
Good Day All
Hope everyone is putting the lockdown to good use by building.
My question when redrawing plans (sketch included). it goes about lineweights and do I draw the line to cover the complete lines on the plans.
Thanks in advance for the assistance.
-
The Printer/Plotter uses roll paper up to 36" wide. I can get one for $922 here in South Africa.
Andre
-
Good Day
I have the opportunity to get a well looked after HP Designjet T520 at a reasonable price.
My question: Is it worthwhile to get your own printer/plotter or not? I can use it for other purposes as well.
Thanks in advance for advice.
-
Good Day
"Rome was not built in one day" as they say. What I have done on my recent time-off at home, was to move the sprinkler system for the garden away from underneath my new workshop. On next time-off, will be throwing the floor and thereafter the walls and doors will be installed.
Have a pleasant "building" day.
Andre
- thibaultron and mtaylor
-
 2
2
-
Good Day
I bought a height adjustable table, put it together and mounted the building board. It's lowest is 60cm (2ft) and highest 123cm (4ft). Why did I not get one of these long ago, as the say - you need to crawl before you can walk. First photo is the lowest to the highest. The table will now move to my small build room from the garage until my new place is built.
-
- mtaylor, Canute and thibaultron
-
 3
3
-
Thanks Mike Y
- thibaultron, mtaylor and Canute
-
 3
3
-
Thanks Mike Y.
Could you please post a photo of the electric lifting table. Have never seen or heard of it.
Thanks
Andre
- Canute, mtaylor and thibaultron
-
 3
3
-
Good Day
Cannot wait to be home in 5 weeks to throw the concrete slab for the flooring of the new workshop. doing one thing at a time to get it done properly.
Regards
Andre
- mtaylor, Canute and thibaultron
-
 3
3
-
Good Day and a Merry Xmas to all.
Reading Hank's post and others about insulating the walls for heat and cold.
The idea that I had was to place corrugated roofing on the outside and wood paneling on the inside.
I then went browsing and found that we do have insulated panels Chromadek in South Africa. This is the way that I will now go. The ceiling will be normal ceiling board.
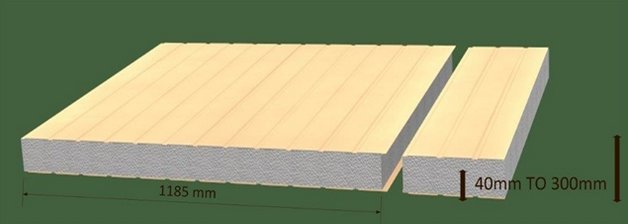
Regards
Andre
- Canute, GrandpaPhil, mtaylor and 1 other
-
 4
4
-
Thanks Thibaultron
Attached is a Google Earth photo of the position of my workshop. My property is 1666m2.
Andre
- Canute, mtaylor and thibaultron
-
 3
3
-
Thanks for the advice Richard.
I have a friend who is an electrician who will be doing all my circuits. as I have to get a COC for it otherwise it will not get insurance cover.
The lights are all 1.2m (4ft) double row LEDs in the workshop and over the building area, I will have a Square bank of LED spotlights to provide enough lighting. I have found in the past you can never have enough lights .All our plugs boxes have 4 connection ports and will have one plug box under the work area. I am still looking at the idea of having the building stand being able to turn (if it is feasible) and there will be a plug box underneath it.
The walls will be foam insulated panels which will provide enough protection against the cold ( max -3 degrees C in winter and 34 degrees C in summer. If need be, I can always install an AC unit for the work shop (long time and feasibility).
There will an extractor fan built into the one wall of the machine area.
With a lot of graphic businesses closing down, the A0 plotters/printers are selling for less than $1000, including spare ink and paper. I am interested in a plotter as I already have an A4 printer.
I am still in the process of designing and any suggestions from the knowledgeable members is greatly appreciated.
- mtaylor, Canute and thibaultron
-
 3
3
-
Thanks for the advice Thibaultron.
- mtaylor, Canute and thibaultron
-
 3
3
-
Hi All
Thanks for the comments. There is no copyright on this, if it helps I am happy.
I am planning to use a small vacuum clean use pipes will be reduced in size to about 15mm to get into tight places.
I have include all the plans for the Work Area
- thibaultron, mtaylor and Canute
-
 3
3

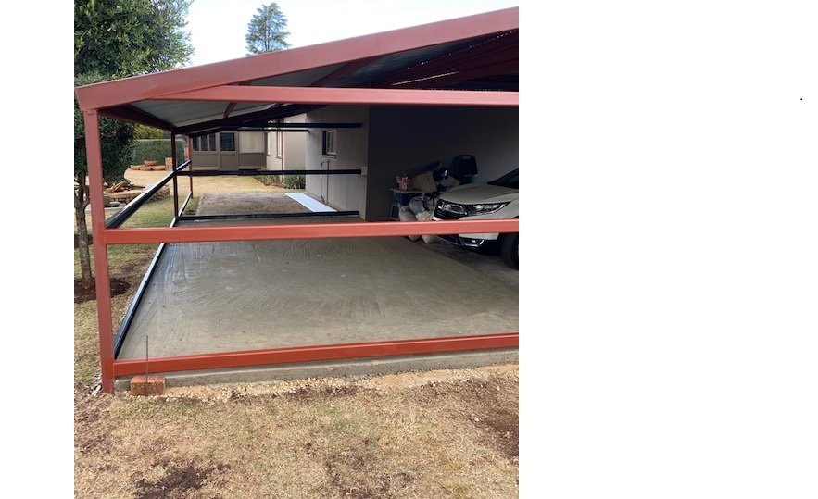
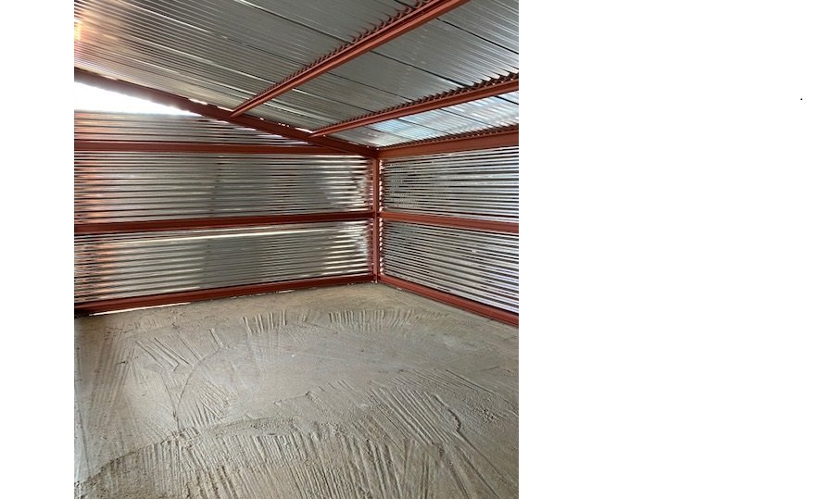
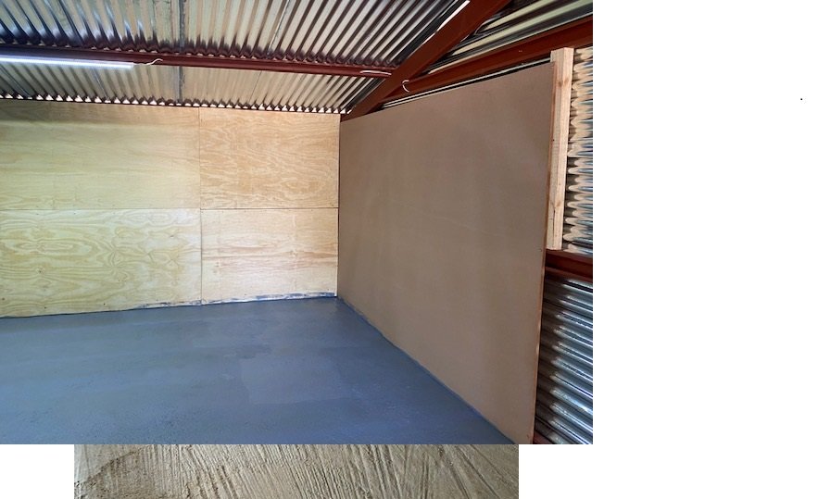
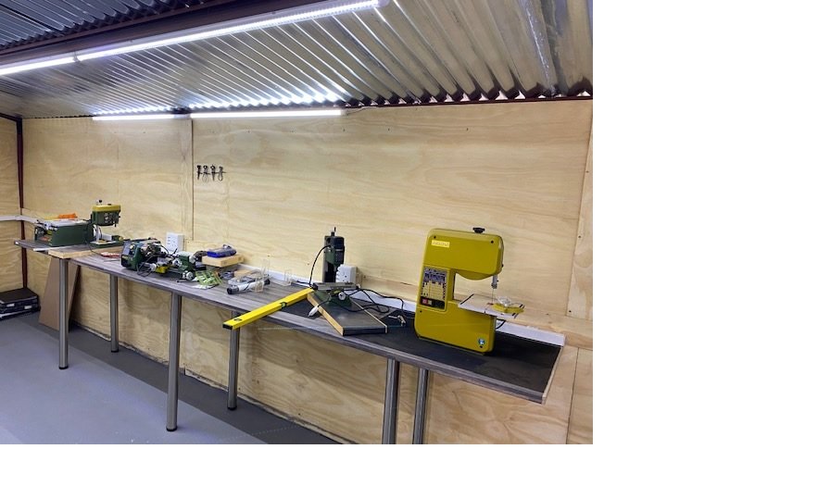
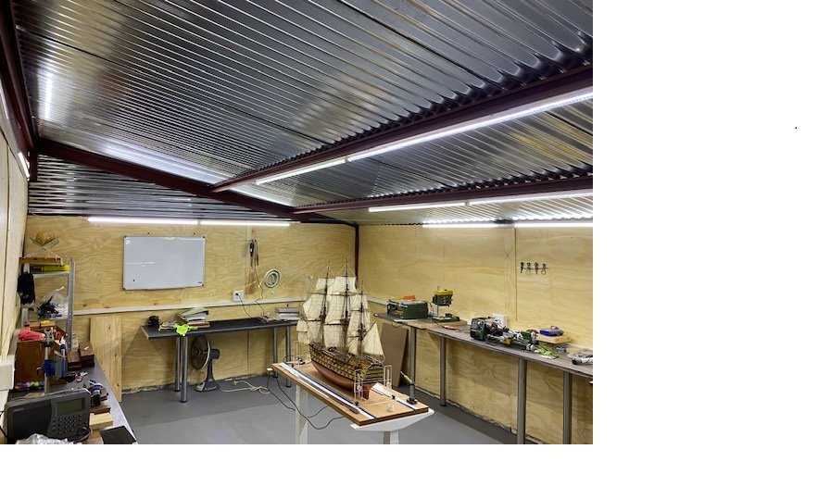
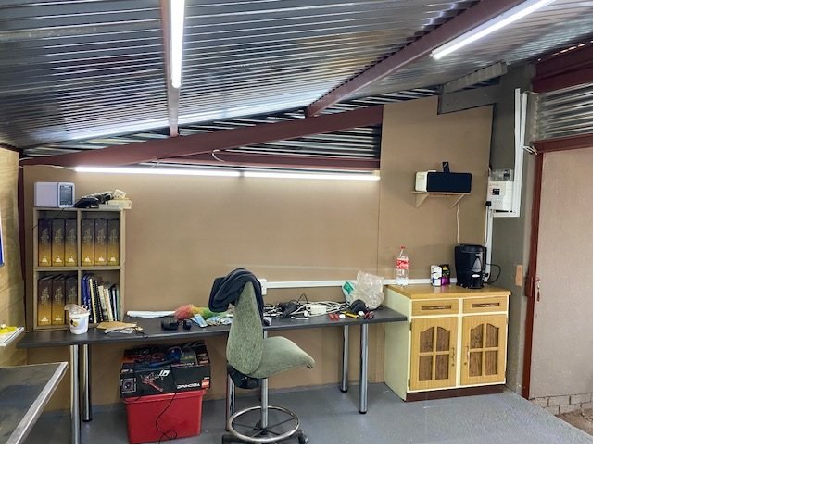
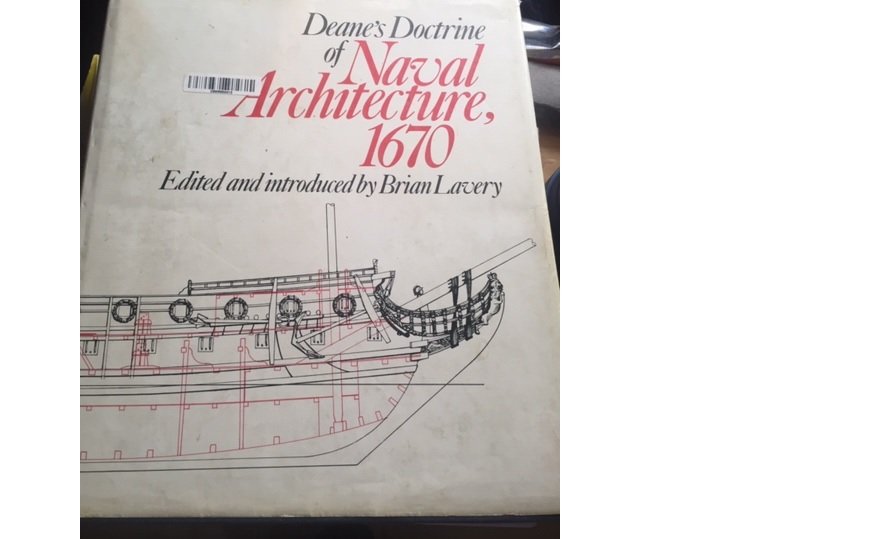
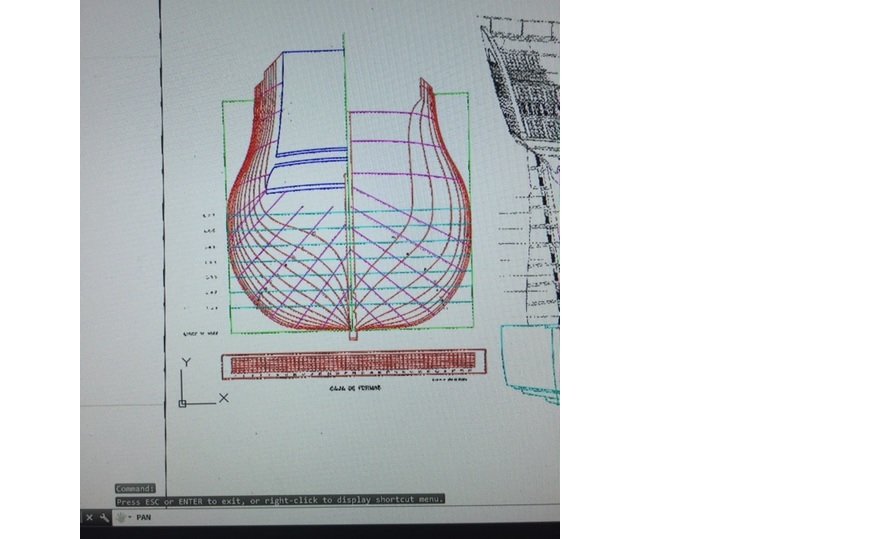
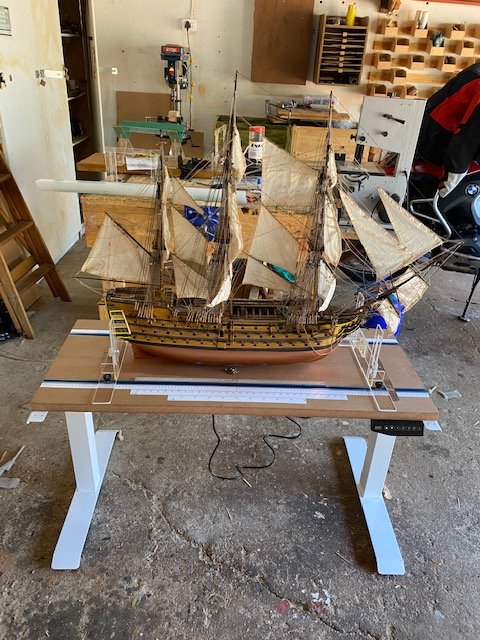
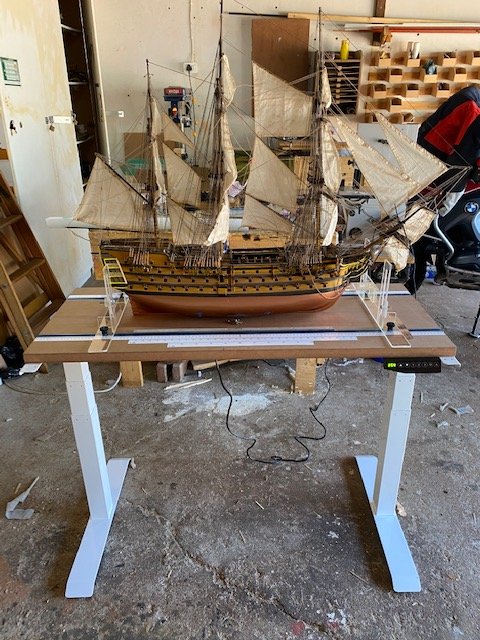
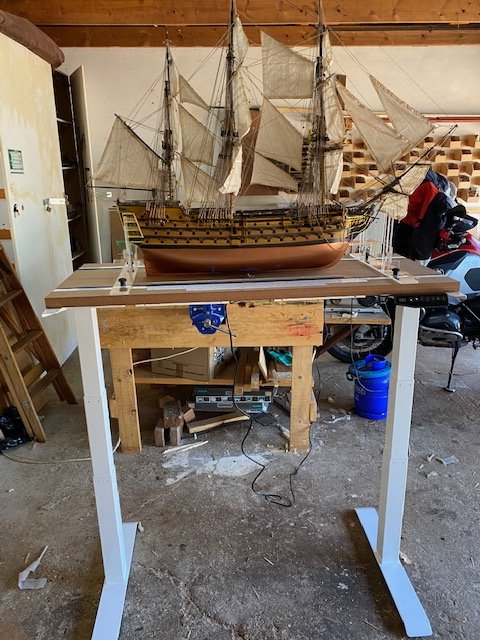
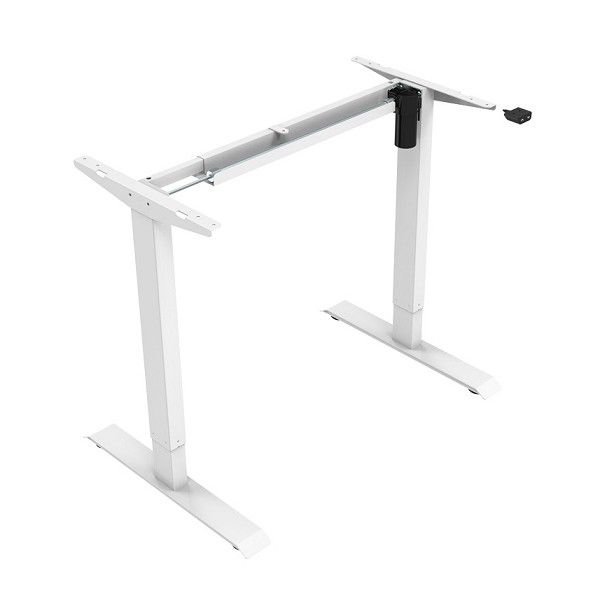
Returning Member
in New member Introductions
Posted
Good Day
Have been off the group for sometime due to work and going through a bad patch. All back to normal and back to learning from the masters of model ship building.
While in the doldrums (I think what caught me was being away from home whilst working for the UN), I rebuilt my boat building shed (6mx4m), added some new additions, as well as building a 6mx6m (36m2) room for woodworking.
I will be retiring at the end of the year and then my time will be spent and model ship building.
In between I have been teaching myself AutoCAD and it takes a while to get to know everything.
Regards
Andre