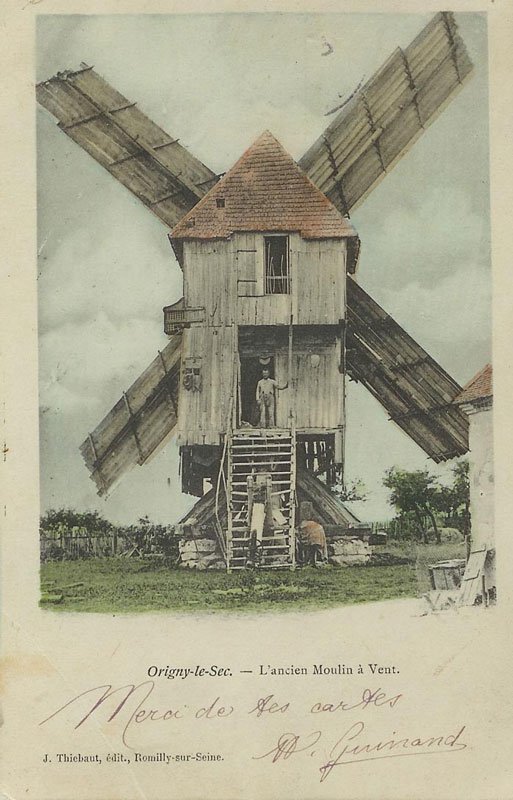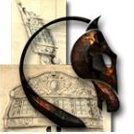-
Posts
526 -
Joined
-
Last visited
Content Type
Profiles
Forums
Gallery
Events
Posts posted by Ekis
-
-
Here is the result of these 2 houses, the inn on the left with the half-timbering, and a stone dwelling house. 😁🏚️
- popeye2sea, fnick, WalrusGuy and 17 others
-
 20
20
-
Yes, of course I also practice as you describe it by inserting the glue between 2 stones. But the main difference with a wooden hull is that it's good to show the joint really instead of making it disappear! It's part of the design of an old stone house with its joints not always straight ... 🏚️
- popeye the sailor, Egilman, Canute and 3 others
-
 6
6
-
Hi Waitoa,
Are you starting to put in vegetation before finishing the roofs of your cloister?- mtaylor, Old Collingwood, lmagna and 4 others
-
 7
7
-
-
Yes, it is necessary to dose the glue without it protruding too much. The glue used (I use quick-setting wood glue) does not make a good fit, and is too elastic to give a real look.
I make the joints after drying, with a very fine crack-filling cement, mixed with stone dust that I keep when I sand. Then I scrape off the excess with X-Acto. 😉- mtaylor, popeye the sailor, Egilman and 5 others
-
 8
8
-
57 minutes ago, Kevin said:
just doing my first kit, how much sanding do you do on the outside face?
I do the same as for the wooden hulls of my boats: it depends on what I want to get.
Anyway, I already assume that the better the stones (or the strakes of a boat) are laid, the less work I will have afterwards in scraping and sanding!
But for example, the stones of the outside walls are left almost rough, without sanding, to show the joints, the stone more coarsely cut.
Conversely, the last house made of very small stones 3x3x6mm was very finely sanded to show the stonemason's trade of the time. One can hardly guess (before weathering) the joints between some bricks. 😉- lmagna, Old Collingwood, Egilman and 4 others
-
 7
7
-
The village plan at the beginning was determined by the famous kit from 20 years ago...
Then I started to want to customize it, so I started to find out about existing fortified villages.
And there, I had to choose between 2 possibilities coming from the reality of the time :
- a village that was built in a somewhat anarchic way, without a plan, but just with the arrival of new inhabitants,
- the real fortified bastides which were totally planned, with perfectly straight streets at right angles (which is for example the origin of the plan of Nouvelle Angoulême: today New York!), which are also the origin of the subdivisions of individual houses.
I made a mix of the two by imagining a chronology of the buildings.
First the church and the cloister, then a farm, some defenses of towers and walls, then a seigneurial dwelling, the complete fortifications and the rest of the houses.QuoteHave you had any surprises about the direction things have taken that you never imagined?
So far, I've had only good surprises! 😊
I realized as the construction progressed that I could reproduce quite faithfully real buildings, without having to follow the inconsistencies and absurd simplifications in the kit.
From then on, I chose the stone sizes, the woods to get a result, and not to look like the houses in the kit.
What I want for this village is to show a number of possible examples of 14th century village construction, with a coherent set of a community.QuoteOne last question (for now): does the lord have to approve the construction of ALL the structures of the village or only the most important ones?
The lord and the religious authorities would welcome new inhabitants if labor was needed for construction or in the fields. If there was no more space in the fortified enclosure, then the "new ones" would build in the surrounding area and come to take refuge in case of danger.
- mtaylor, Canute, Edwardkenway and 3 others
-
 6
6
-
Thank you Kurt,
I don't have any problem with this discussion which goes a little bit off the basic topic.After all, it seems that watching this village grow up brings a desire for good living, especially around a good table.
By extension, this is what this village is made for: it's at peace, it shows life in the distant past.
That doesn't prevent me from continuing quietly to show you the rest, indeed, as you say!
So eat, drink, discuss here like a pause between two series of images...
In short, let's discuss: it's the very concept of a forum! 😉- lmagna, popeye the sailor, Egilman and 4 others
-
 7
7
-
In fact, the French love all cooking, and BBQs are one of the things we all do in the garden (if we live in a house) in the spring! 😁
- Egilman, popeye the sailor, lmagna and 5 others
-
 8
8
-
You guys tell me if I have to ask the admins to open on MSW a Cooking and BBQ subforum? 🤣😂👨🍳
-
Before finishing the current house (there is still the roof to be done), I wanted to attack the next one, which is attached.
The stones used for the facades on this one are 3x3x6mm... No half-timbering this time, just stone. And I didn't choose simplicity for the openings ! Fortunately, the sides will be blind (glued against the inn on the left, and on the right, well... surprise!). 😁
Here is the beginning to show a little bit the raw side of the construction: -
2 hours ago, lmagna said:
You mean, that if we showed up on your doorstep, you would turn us away??????????😭 I think I could spend hours just looking through the streets and buildings and never get bored.
Oh no, I wouldn't leave you at the door, but this village is for the moment in my workshop attic ... And it's not really a museum open to everyone! 😁
1 hour ago, Veszett Roka said:Let me give a name: Le village Sans Arbres
 1 hour ago, lmagna said:
1 hour ago, lmagna said:But what if Ekis puts trees in, then what?

And indeed, it is well planned to put a little vegetation around and in this village ... All the trees are still waiting in a box under the desk!
So for the name, I will search a bit more. Especially if one day I decide to enlarge and add a port on the edge of a river, then the name would surely be something like "La bastide sur l'eau" or "Le village sur <name of the river>" ... 😉 -
The mill might look something like this picture. The wings being made of wood completely: the fabric was too precious to be used in the 14th century.

It would be a pleasure for Kurt to see the village, but for the moment it is only visible in my studio. And there are no plans to have a public place of exhibition... 😉
- lmagna, mtaylor, popeye the sailor and 2 others
-
 5
5
-
53 minutes ago, Kurt Johnson said:
How many years would you guess it would have taken for the village to get to stage it is presently at?
Thank you Kurt!
To answer, I'm missing some information about the number of possible inhabitants (I didn't really count).
But we can think that the church was the first construction, then surely the brick house (it looks like a farm), and then the cloister and all the rest...
According to the way I built this village (which actually corresponds to my own skills, more advanced today than at the beginning...), I would say that this village was built over about fifty years, very slowly, according to the religious needs at the beginning, then the attachment to a small lord afterwards with his sharecroppers and other craftsmen...QuoteAlso will any of the village extend outside of the wall?
I don't know yet... Maybe one day with a windmill (made of wood in the 14th century), a wash-house, and then a port on a river with a cog being loaded... We'll see ! 😁- lmagna, Edwardkenway, Egilman and 4 others
-
 7
7
-
Still under construction with the houses in the center of the village...
And more particularly the first one, near the fortified gate, adjoining the next house.
Maybe an inn, I do not know yet... In any case, with rougher half-timbering than the mansion, walls with angles that are anything but straight, a stair tower and its separate roof, etc... 😊
-
Ah but I look carefully from the beginning, and I read each coloring post of the miniatures and all the historical research!
As a Frenchman, and a history lover, you'd think I wouldn't miss anything in this thread... 😁- Canute, Edwardkenway, Egilman and 2 others
-
 5
5
-
In fact, his name was more probably François or Antonin, Cavalier in the 5th cuirassiers regiment. 😁
Bravo for the coloring! -
Thanx all !! 😃
@lmagna I don't know the weight of the set with the bases that are not yet worked with the cutouts, the feet underneath to equalize the 3 bases ...
But since several people on the forums asked me the question, I just weighed this building, the Mansion, alone: it's about one kilo! 🤪 -
That's it, it's done: the Manor is finished!
A last series of photos (probably duplicates of the last publication, but too bad!) on this building that took me a lot of time... 😁
The continuation: the houses in the center of the village! 😉
-
Thanx guys ! 😉
I'll make better pictures on a neutral background when all the roofs are finished, as I did for the other buildings.- popeye the sailor, Egilman, Canute and 3 others
-
 6
6
-
Thx Kurt ! 😉
In fact, the local lord has no garage at all... 😁
The passage on the left will surely serve as a wood cutting workshop for the village, in addition to being a back yard for access to the fortified tower. The one on the right is on the side of the grain barn, and should accommodate a manger or something, I don't know yet.
Finally, there will certainly be a fence between the two arches to park the animals. -
-
Thank you both very much!
I do my best! 😊- mtaylor, lmagna, popeye the sailor and 4 others
-
 7
7
-
@popeye the sailor Thanx sincerely for your comment and the follow-up of this never-ending project ! 😎
- FriedClams, Egilman, lmagna and 4 others
-
 7
7




Medieval Fortified Village by Ekis - 1/87 scratch base kit Aedes Ars
in Non-ship/categorised builds
Posted
Thanx for all your comments ! ☺️
@Waitoa I am sure of the contrary!
You'll see that you will learn a lot as you build. 😃