-
Posts
333 -
Joined
-
Last visited
Content Type
Profiles
Forums
Gallery
Events
Posts posted by Derek C
-
-
Thanks G.L. I appreciate that .
I have finished the lower deck . And added a coat of clear poly to the underside and half the top side , leaving the side that I’m planking bare. I have not glued it in place yet . I want to set the center support beams in first then I will glue it in .here is a few pictures pics of how she is looking.
The First two are without the poly.
The next two are with the poly I tried to get a shot of the under side while it sat in place ....I’m no photographer

Next will be the supports ,
Thanks for checking on my progress.

Derek
-
-
- John Allen, G.L., Seventynet and 6 others
-
 9
9
-
-
Now that the holidays are over , here is where I’m at on my build .
I decided to scrap those deck beams and make new ones , after G.L. got me back on track .
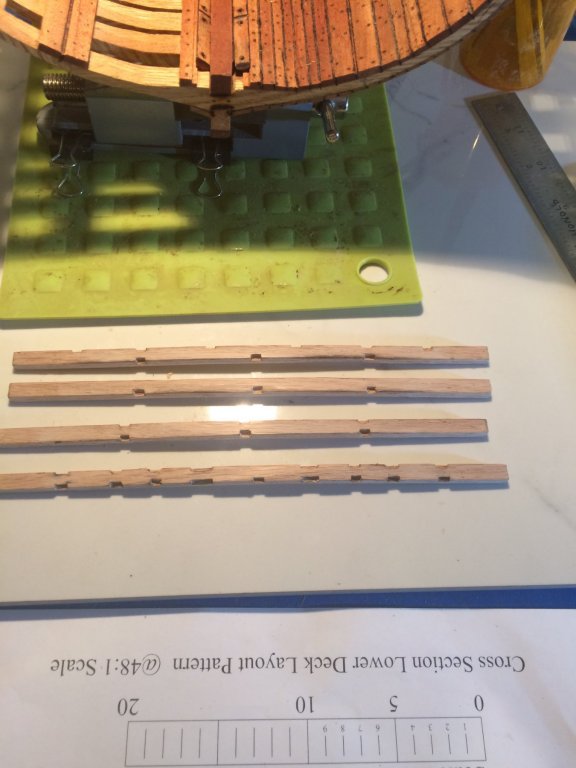
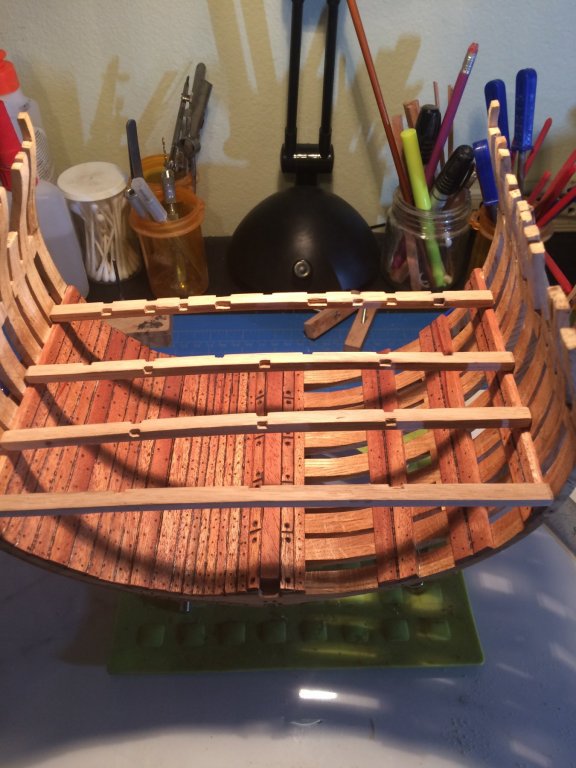
then s started cutting the and dry fitting the other pieces for the lower deck
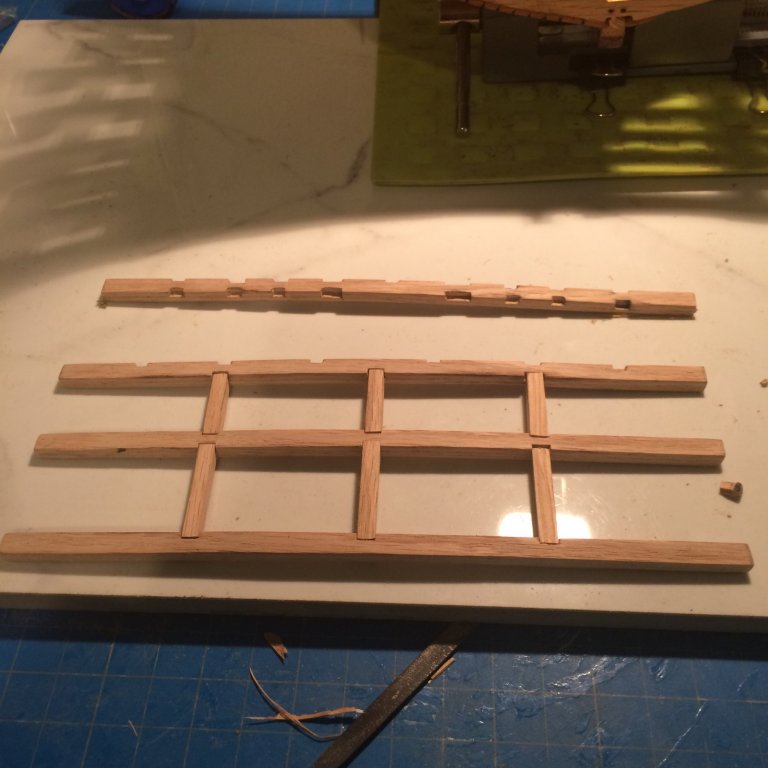
Thats where I’m at so far . I have quite a bit more pieces to install, but with the holiday season moving on I should have a bit more time to dedicate to my build.
Thanks for looking,and hope you have a happy and prosperous New Year.
Derek
- mtaylor, zappto, Seventynet and 3 others
-
 6
6
-
Thanks for the inquiries G.L.
I cut the keel ,false keel 3/16 shorter to better show how the frames set in place . And the notches cut all the way through the main deck beam is purely a oversight. I did not realize that the Carlings where thinner.
 Guess I will have to try to repair or toss them and start over . I try to follow the plans a bit ahead of what I’m working on but for some reason I couldn’t find info on the thickness of the carlings or I overlooked them . Thanks for bringing that to my attention.
Guess I will have to try to repair or toss them and start over . I try to follow the plans a bit ahead of what I’m working on but for some reason I couldn’t find info on the thickness of the carlings or I overlooked them . Thanks for bringing that to my attention.
Derek
-
-
I got the deck beams clean and true then soaked them in hot water, for approximately a hour . Then I used a piece of 1/4 inch board under the center of the beams and clamped them down .
I decided to dry them quickly with my Dewalt heat gun ,
Once they dried I cut out the template for the beams to know where my notches needed to be ,and then glued them .
Then I broke out my files and started cutting in the notches .
Here they are dry fitted in place .
thanks fir looking in !

Derek
-
-
Lol sticky fingers , can’t tell you how many times I went to set something down to realize it was glued to my finger. Your doing a great job , she will be a fine looking. Vessel when your done.
Derek
-
I woke up today with a cold
 , not much energy , but I did get the faux tree nailing on the lower section of the inside . I figured I better get it done now before I start on the lower deck .
, not much energy , but I did get the faux tree nailing on the lower section of the inside . I figured I better get it done now before I start on the lower deck .
Then I cut out the four pieces of red oak to make the main deck beams and placed them in the vice to start cleaning ,and sizing before I soak them .
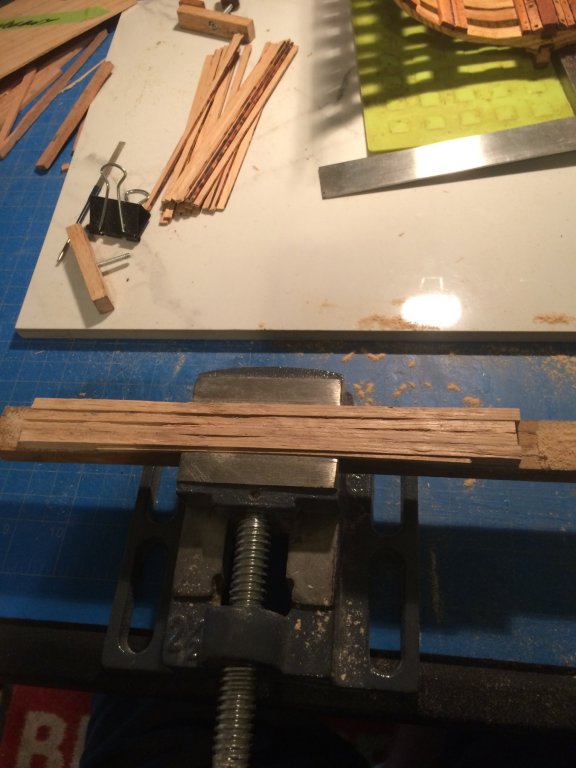
thats it for now I hope to make a bit more progress today .
Thanks
Derek
-
I layed down the planking up to where my lower deck will be placed . I used my soldering iron to blacken up all sides of the planks and then glued them down . I then marked out where I wanted my butt joints and nail holes and used my iron again to mark them out. I then rubbed it with 220 grit then 1000 grit paper and rubbed on a coat of clear poly.
This is how she is looking ,
She is coming together slowly but surely ,I believe I will start on the lower deck tomorrow .
Thanks for checking in

Derek
-
Thanks Chad !
the last few days I have been cutting Mahogany for the outer planking . I marked each on and then used a utility knife to cut them out .
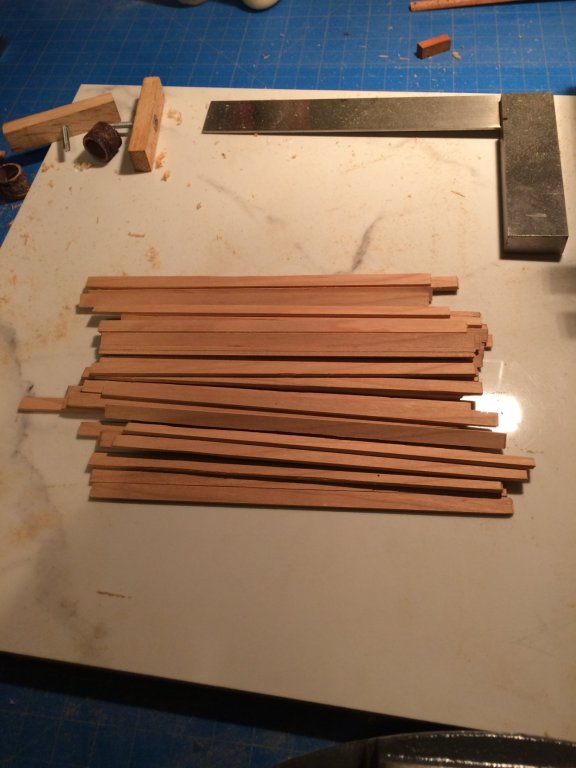
Then I clamped them in a vice using a random piece of teak I had laying around to bring the planking above the jaws of the vice.Using a razor blade and sanding block I got them uniform.
Here are the sanded planks I cut and prepared 41 planks I will make all final adjustments to them when gluing.
Thanks for Checking in.
Derek
-
-
I cut , sanded , and prepared the rest of the planking dry fitting each plank as I went to ensure a proper fit.Then I got out the clamps and started gluing them down.
once i had all the planks down I trimmed ,and sanded both sides of the cross section to give it a nice edge .and again I used the soldiering iron to enhance the planking.
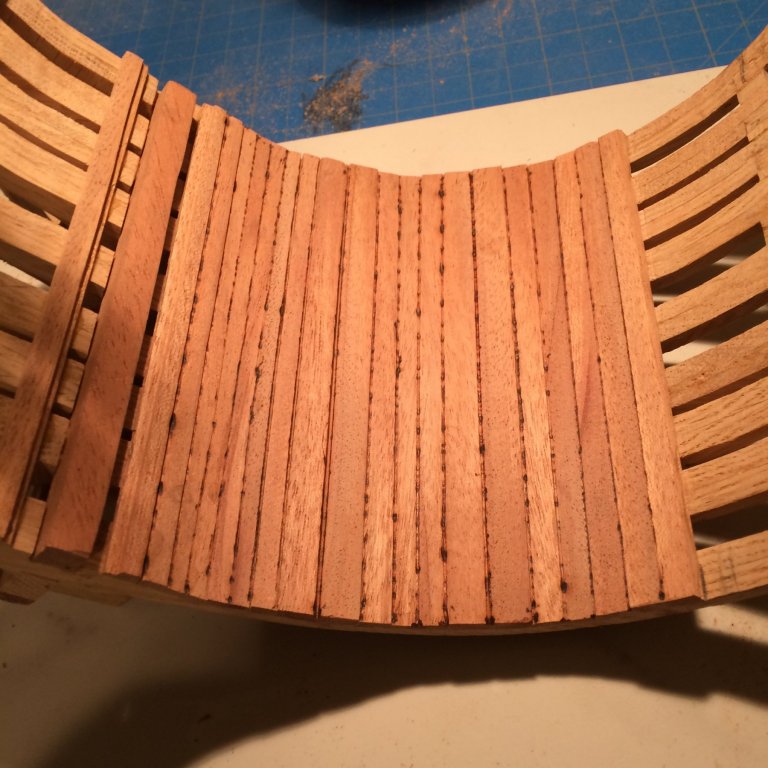
Once I got the look I wanted I decided it was time for a coat of wipe on poly clear ,satin finish .
well thats How she’s looking so
far. The next step I will work on is the Wales and deck beams.
Thanks for checking in !!

Derek
-
-
I started cutting the planks for the thickest inner planks. I used a box knife to cut the pre milled sheets to the approximate size
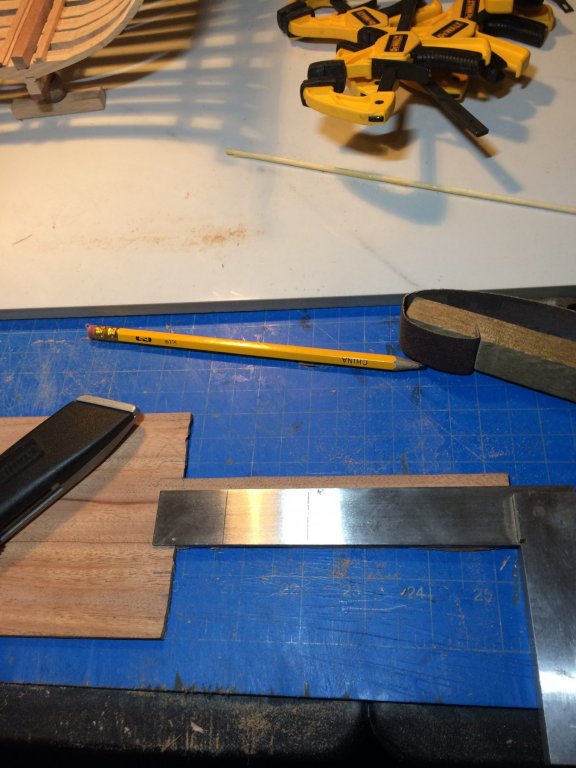
then clamped them in my vice .
Then sanded them to the correct dimensions
I then proceeded to glue and clamp them down.
Here is what she’s looking like at this stage .
Thanks for looking

Derek
- Jolley Roger, Canute, G.L. and 3 others
-
 6
6
-
Hi Peter

All the best
Derek
- geoff, SardonicMeow and mtaylor
-
 3
3
-
-
-
Hello Art
 On 12/6/2017 at 8:03 AM, geoff said:
On 12/6/2017 at 8:03 AM, geoff said:I think you are my 1000th. posting since I joined MSW.
Congrats Geoff !!

- Cpt Jack Sparrow and geoff
-
 2
2
-
Thanks Mark , I just needed to come up with a plan , or the next step lol.I believe I will put up the thicker planking for the deck beams next , then the wales. I feel like im all over the place on this build . looking through the logs it seems there is no real set in stone approach , so im just going to kick back and let the build tell me whats next .
Derek
-
-



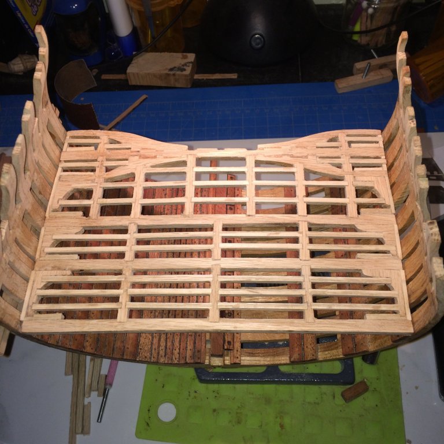
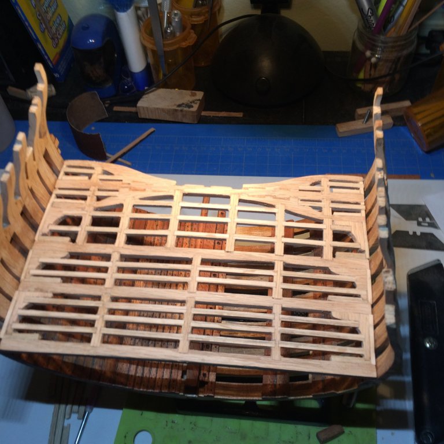
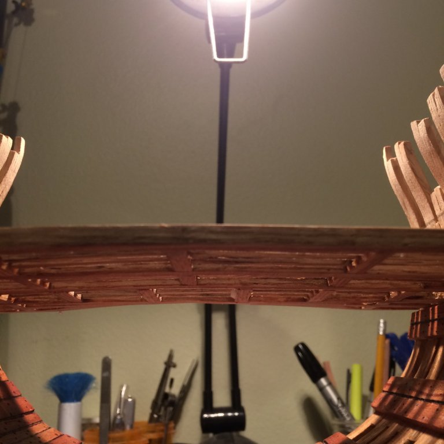
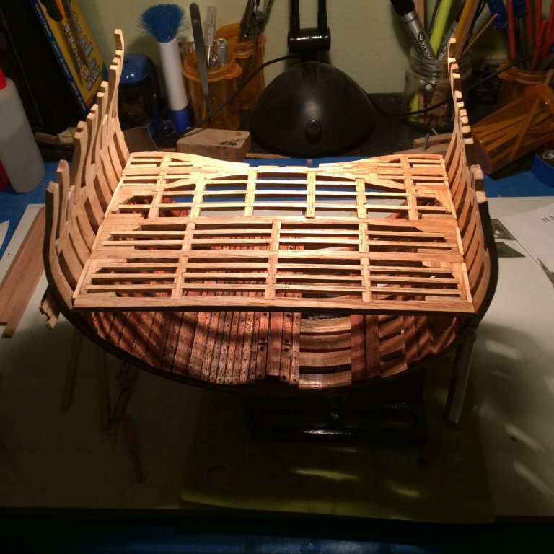
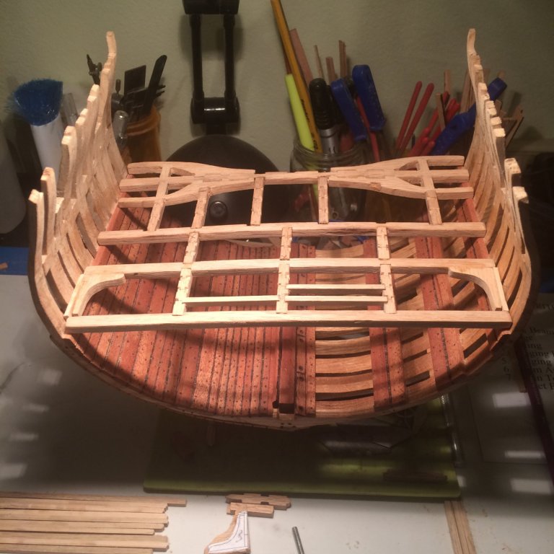
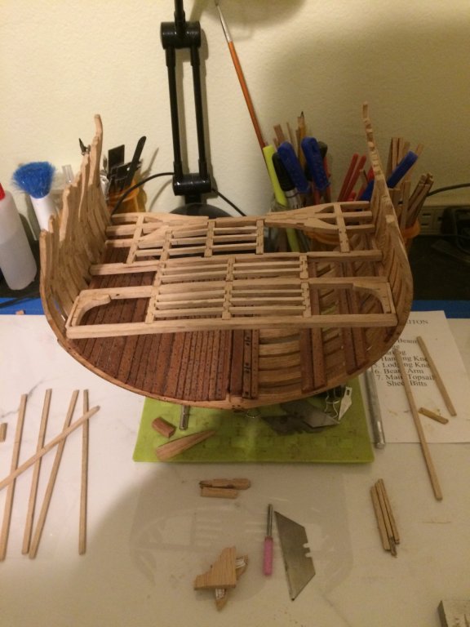
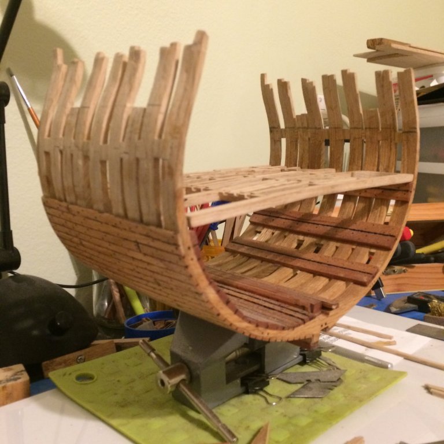
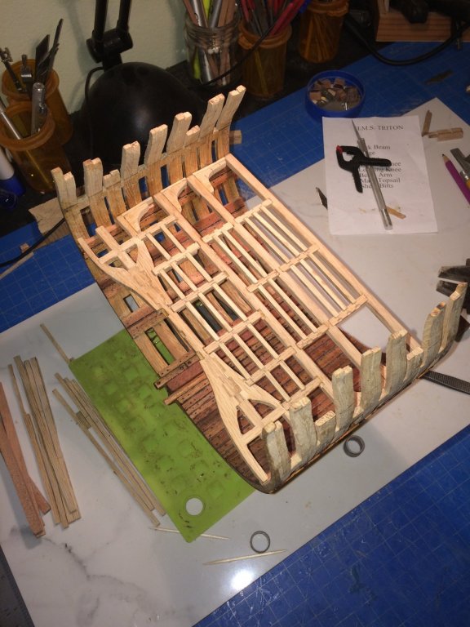
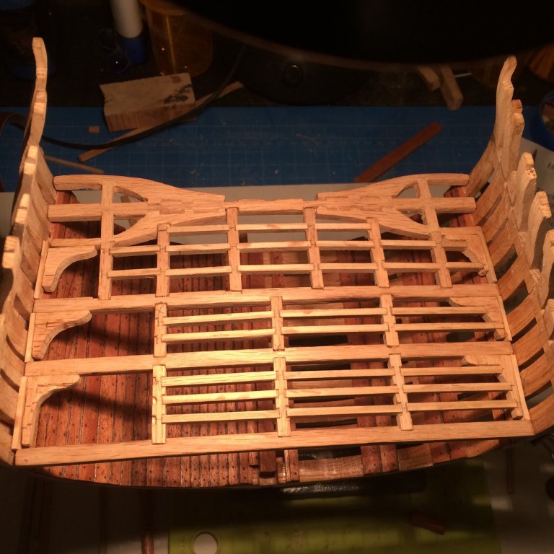
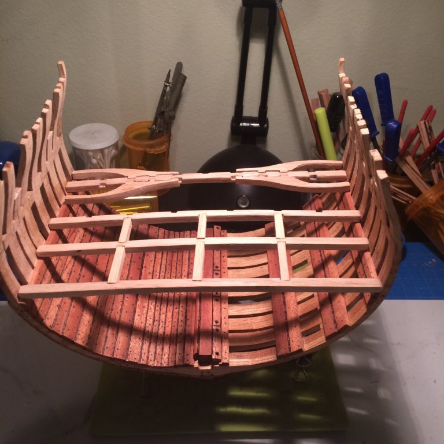
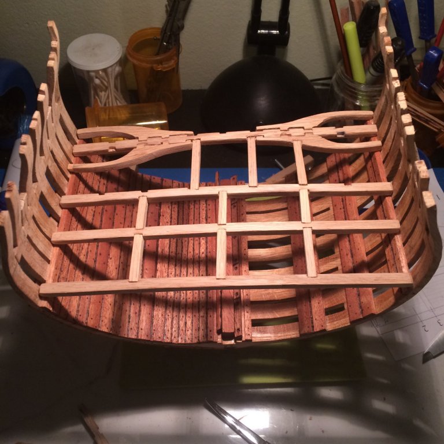
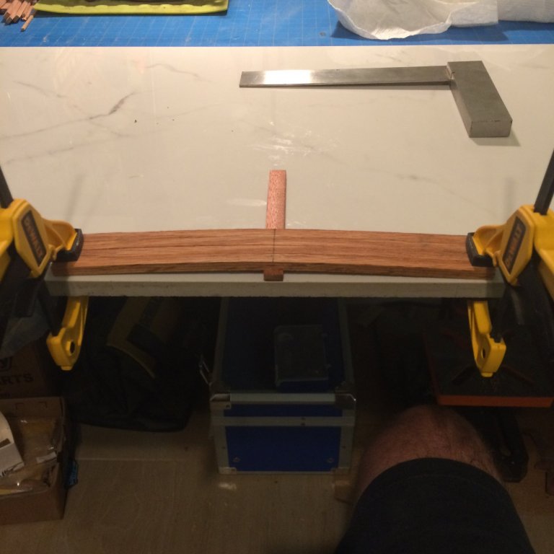
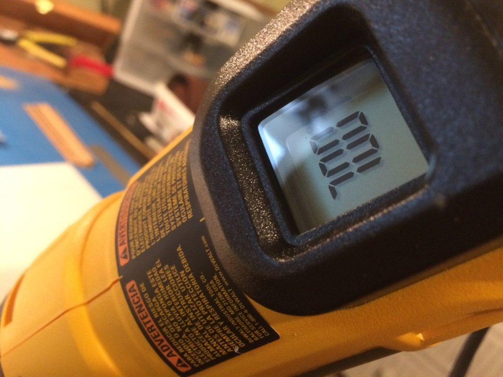
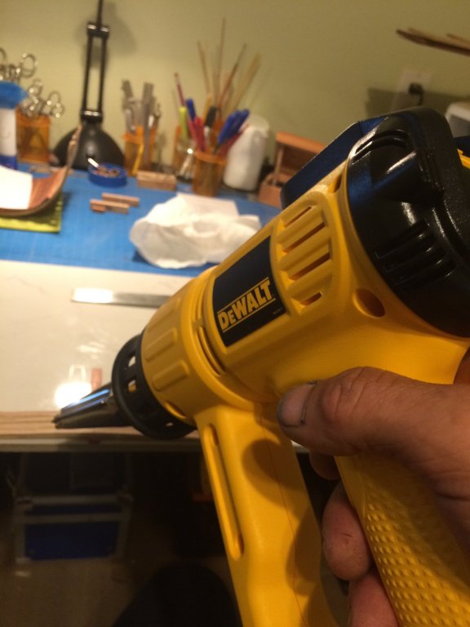
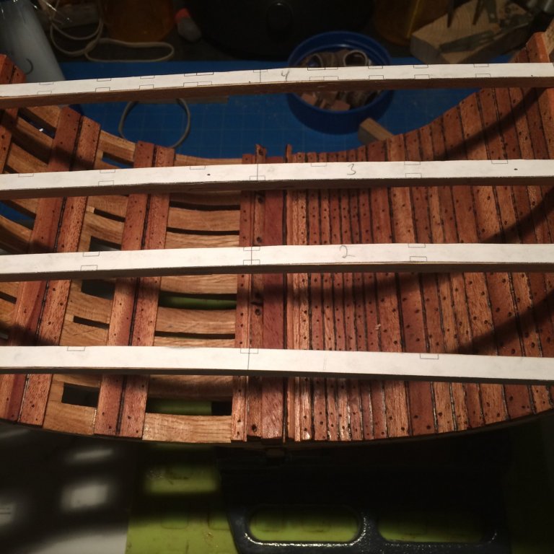
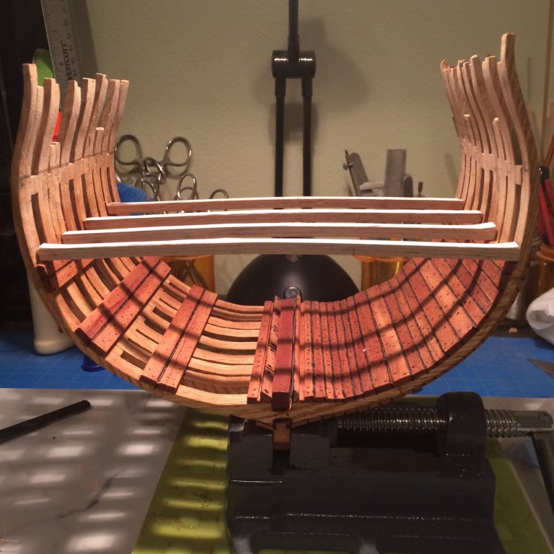
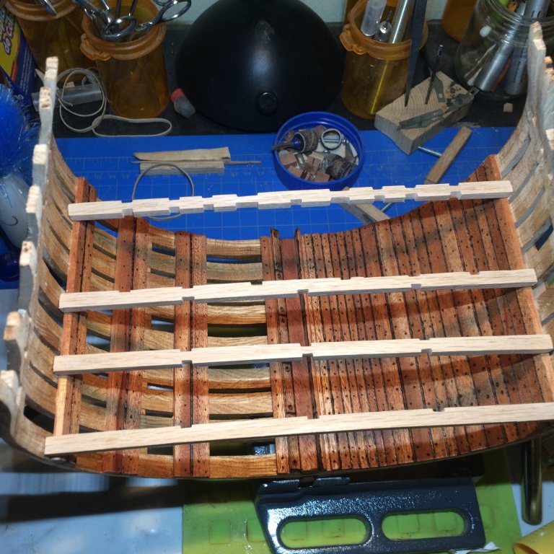
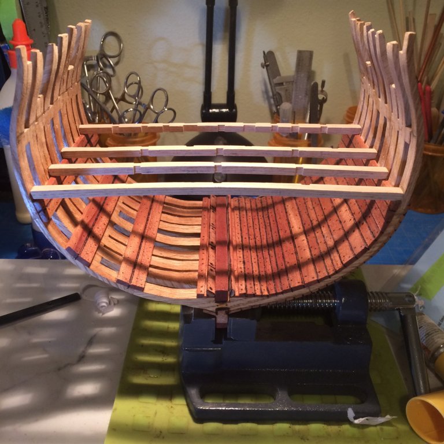
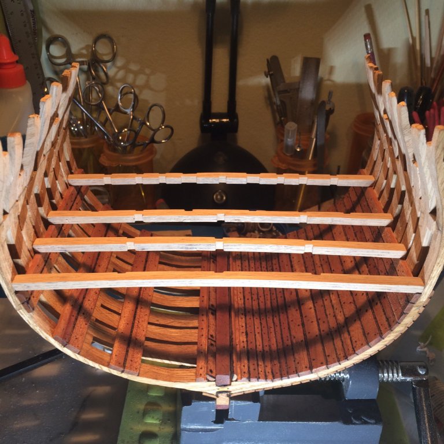
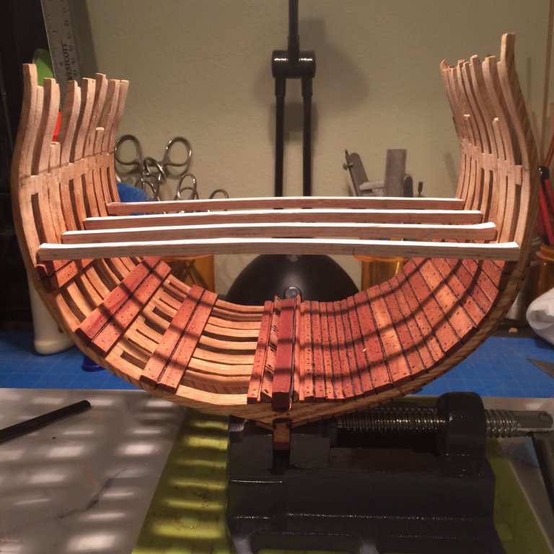
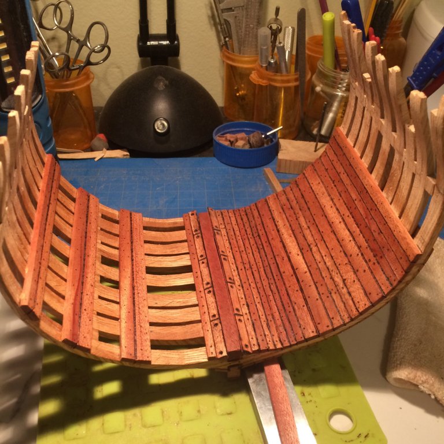
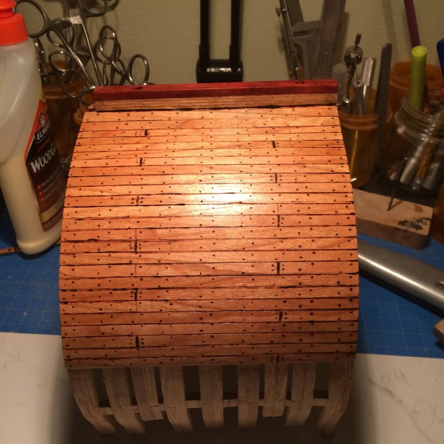
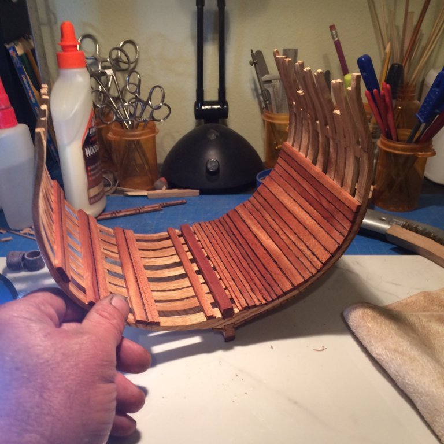
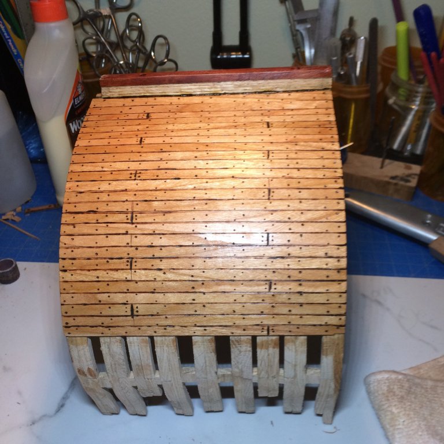
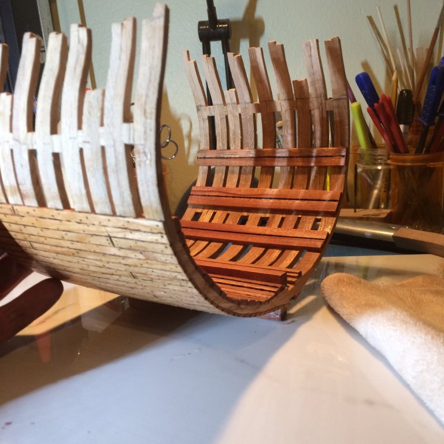
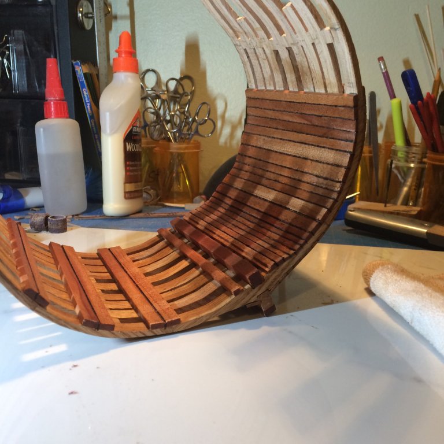
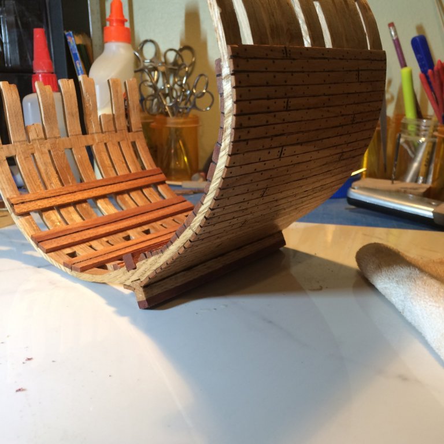
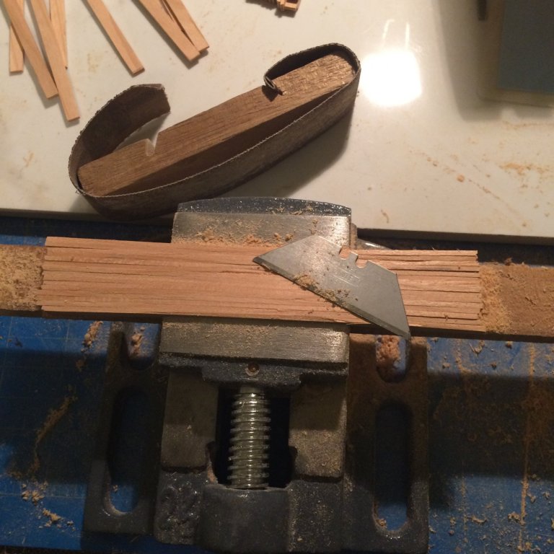
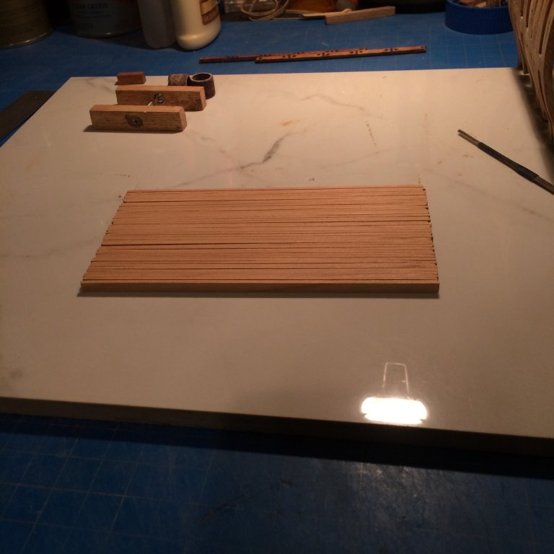
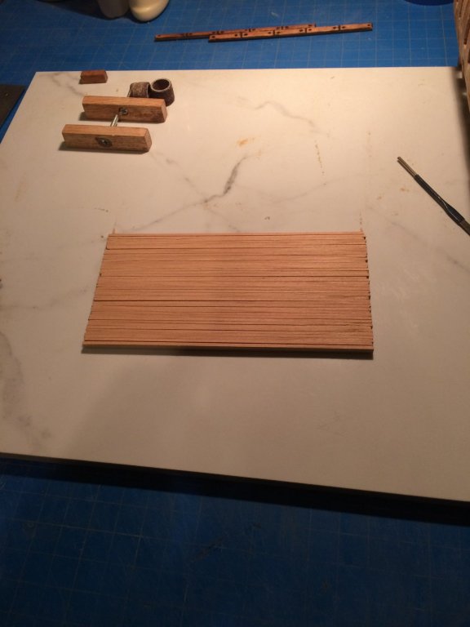
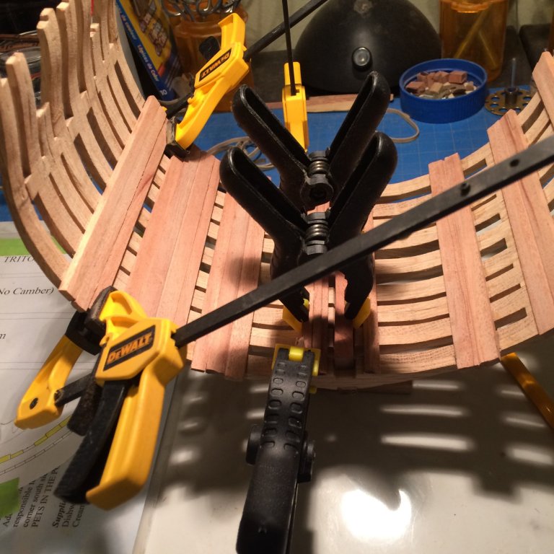
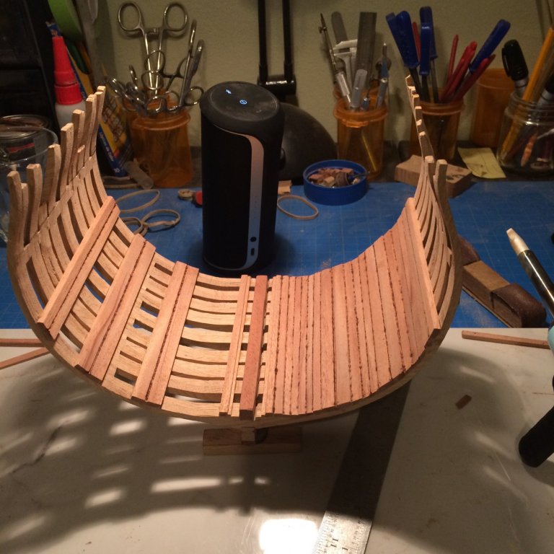
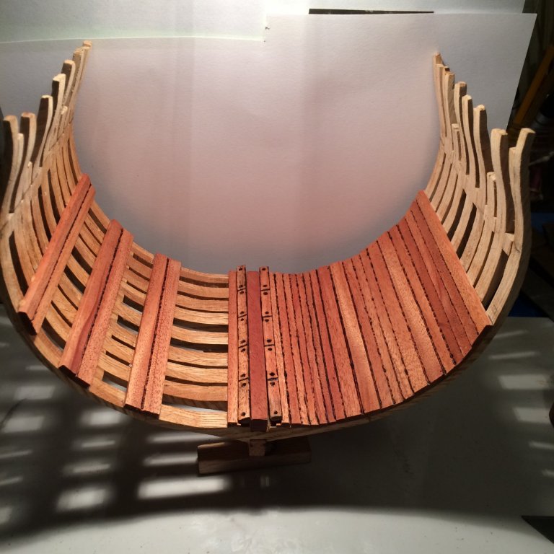
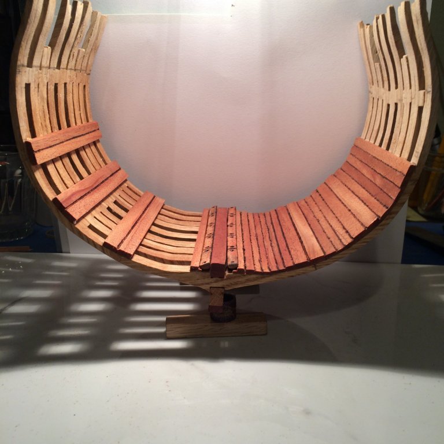
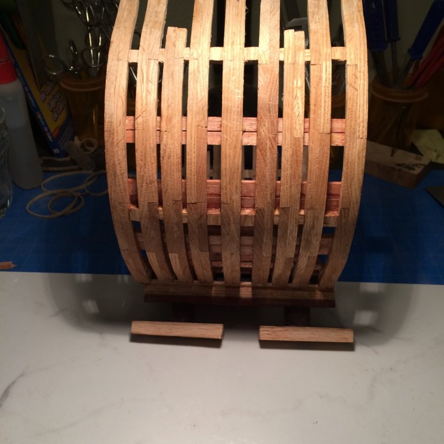
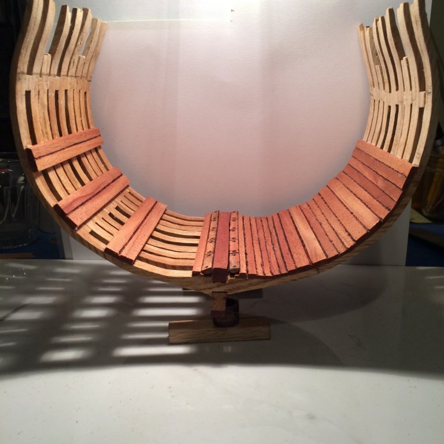
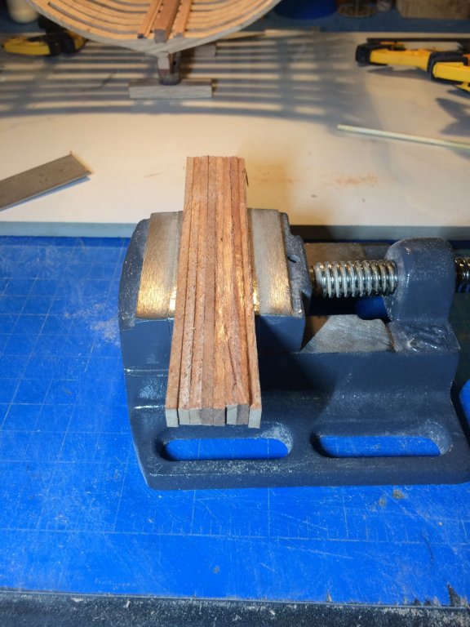
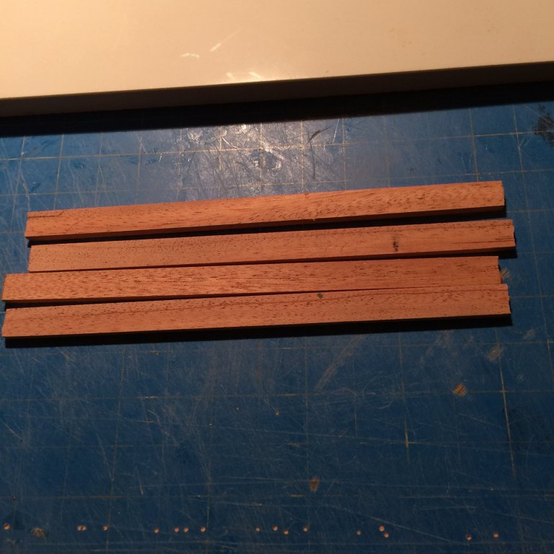
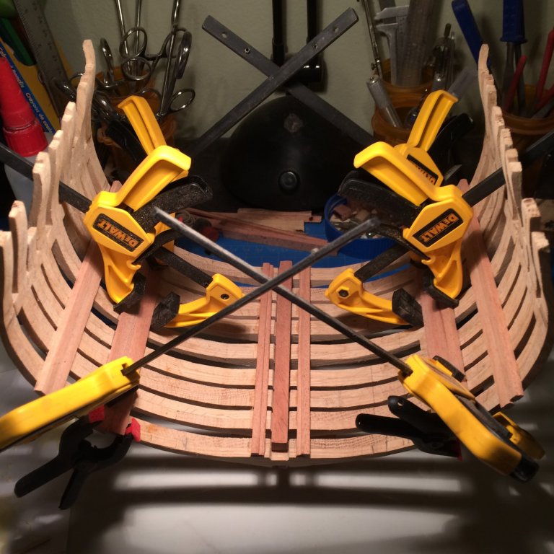
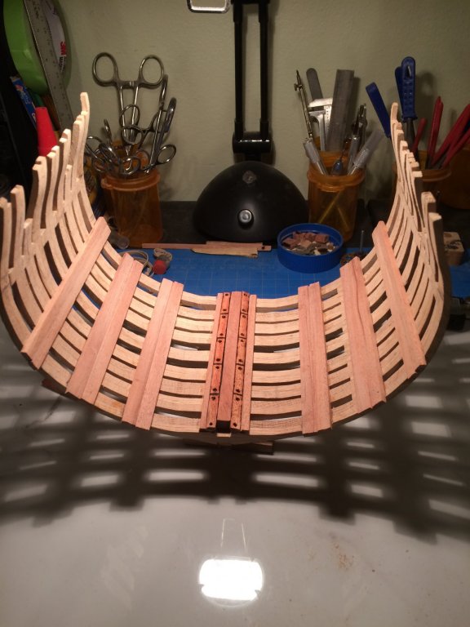
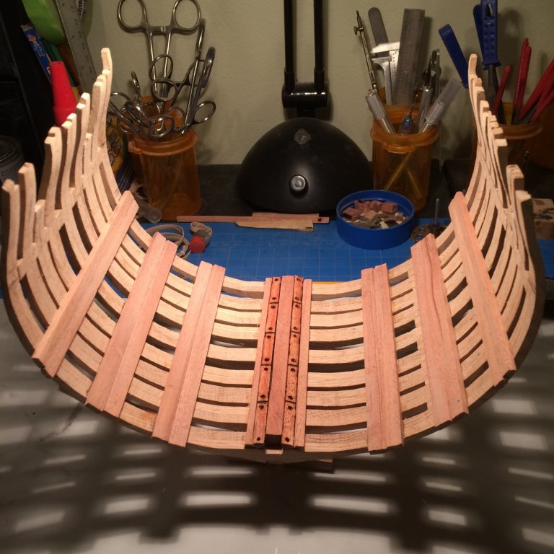
HMS Triton Cross Section by Derek C - FINISHED
in Cross Section Build Logs for HMS TRITON
Posted
Thanks Tom
lol "spider web" I didn't think I'd ever get that deck done , next one should go a bit smoother and no mast on this cross section..
Derek