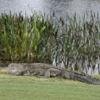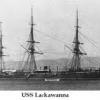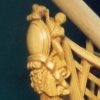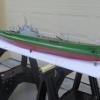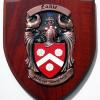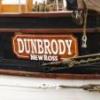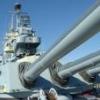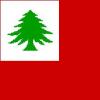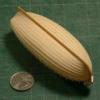-
Posts
8,149 -
Joined
-
Last visited
Reputation Activity
-
 allanyed got a reaction from mtaylor in flag for jolly boat
allanyed got a reaction from mtaylor in flag for jolly boat
Gordon,
I have to agree with Kester regarding the armament. The first carronades from the Carron Company had come into use about 10 years before Bounty so it is conceivable that Bounty could have carried them, but a quick search shows Bounty having four 4 pounders and swivel guns. No mention of a carronade on the ship or the launch is mentioned anywhere that I could find.
The boat was packed with men and some supplies. Room for a carronade, powder and shot would have been a total waste of the little space they had. Besides, why would the mutineers arm the launch for the men they were putting off the ship?
I understand that Artesania does not have a good reputation for accuracy, so take their ideas with a grain of salt.
Allan
-
 allanyed got a reaction from Canute in Too what degree are shrouds and stays served
allanyed got a reaction from Canute in Too what degree are shrouds and stays served
Mark,
Assuming you are referring the HMS Fly 1776, you can get the whole story on rigging this and other Swan Class vessels in Volume IV of the TFFM series by David Antscherl. I quote from Section 15.24 on page 50, Fore and main shrouds........... These shrouds are 10" cable laid and their laniards are 3 1/2" line. The foremost shrouds of both fore and main gangs are "singles" that are cut-spliced over the mast head. They are seved for their full length.......
Allan
-
 allanyed got a reaction from EdT in Modeling the Extreme Clipper Young America 1853
allanyed got a reaction from EdT in Modeling the Extreme Clipper Young America 1853
CONGRATS ED!!!!!
Allan
-
 allanyed got a reaction from Piet in HMS Vulture 1776 by Dan Vadas - FINISHED - 1:48 scale - 16-gun Swan-class sloop from TFFM plans
allanyed got a reaction from Piet in HMS Vulture 1776 by Dan Vadas - FINISHED - 1:48 scale - 16-gun Swan-class sloop from TFFM plans
Super job from start to finish. Your log will be viewed for years to come by many builders Danny. Congrats
Allan
-
 allanyed got a reaction from mtaylor in HMS Vulture 1776 by Dan Vadas - FINISHED - 1:48 scale - 16-gun Swan-class sloop from TFFM plans
allanyed got a reaction from mtaylor in HMS Vulture 1776 by Dan Vadas - FINISHED - 1:48 scale - 16-gun Swan-class sloop from TFFM plans
Super job from start to finish. Your log will be viewed for years to come by many builders Danny. Congrats
Allan
-
 allanyed got a reaction from GLakie in HMS Vulture 1776 by Dan Vadas - FINISHED - 1:48 scale - 16-gun Swan-class sloop from TFFM plans
allanyed got a reaction from GLakie in HMS Vulture 1776 by Dan Vadas - FINISHED - 1:48 scale - 16-gun Swan-class sloop from TFFM plans
Super job from start to finish. Your log will be viewed for years to come by many builders Danny. Congrats
Allan
-
 allanyed got a reaction from wyz in HMS Vulture 1776 by Dan Vadas - FINISHED - 1:48 scale - 16-gun Swan-class sloop from TFFM plans
allanyed got a reaction from wyz in HMS Vulture 1776 by Dan Vadas - FINISHED - 1:48 scale - 16-gun Swan-class sloop from TFFM plans
Super job from start to finish. Your log will be viewed for years to come by many builders Danny. Congrats
Allan
-
 allanyed reacted to dafi in Thinking things through: The mysterious holes in the rudder, rudder lift?
allanyed reacted to dafi in Thinking things through: The mysterious holes in the rudder, rudder lift?
A while ago we had a nice discussion about sone holes in Constitution´s rudder.
#131
popeye2sea gave some nice detail shots:
Best guess for the holes was so far to be for heaving in and out the rudder, also to be able to relieve the pintles.
In the Deutschen Museum in Munich I discovered a small detail ...
... and found it too on the Ewer Maria :-)
There was a roll included as the rudder had to be lifted more frequently.
Looking deeper in NMM ...
... the pictures of the remains of the rudder of the wreck of the Royal George, with the holes on similar places as Constitution.
PAD7942 und PAD 5957
On the pictures that I know of the rudder of St. George in Thorsminde it is not to be seen due to the quality, does anybody has good pictures of this rudder?
Cheers, Daniel
-
 allanyed got a reaction from mtaylor in What is the tackle for cannons on 1640 era English ships like the Mary Rose?
allanyed got a reaction from mtaylor in What is the tackle for cannons on 1640 era English ships like the Mary Rose?
Probably one of the best sources would be Adrian Caruana's The History of English Sea Ordinance Volumes 1 and 2. Mary Rose era would be volume I.
Allan
-
 allanyed reacted to Dan Vadas in HMS Vulture 1776 by Dan Vadas - FINISHED - 1:48 scale - 16-gun Swan-class sloop from TFFM plans
allanyed reacted to Dan Vadas in HMS Vulture 1776 by Dan Vadas - FINISHED - 1:48 scale - 16-gun Swan-class sloop from TFFM plans
Definitely Dave. But she's not as good as my NEXT one .
Danny
-
 allanyed reacted to shipmodel in SS Andrea Doria 1952 by shipmodel - FINISHED - 1/16" scale
allanyed reacted to shipmodel in SS Andrea Doria 1952 by shipmodel - FINISHED - 1/16" scale
Build Log 3 – laying up the hull
With the lifts set and adjusted in the computer I took a disc with the files to the blueprint shop and had them print out two sets – one to use and the other as backup for the inevitable mistakes. They were done on the least expensive paper in the shop, so getting two sets was easily affordable. A word of caution for those who use this sort of service - although their printouts are quite accurate, their usual customer does not build directly from the plans, but from the listed dimensions. Since I would be cutting directly from the drawings, I had them check. The first page was about 2% off. This is not much in a printed document, but in a 43 inch model this is about an inch. They corrected the problem and the rest were spot on.
I had already determined that the maximum breadth of the model would be just over 5 ½ inches (90.25 feet at 1/192 = 5.64 inches), so I ordered a number of planks of seasoned and dried basswood ½” x 6” x 48” from National Balsa, a reliable supplier in Massachusetts that I have used before. I also ordered a number of ½” planks only 3 inches wide, together with 3/32” sheets for the decks. These were all left in the shop for a week to acclimatize.
The 3” planks were something of an experiment. On previous liner models I had created hollows in the lifts to lighten the model and give the wood some space to move rather than cracking the exterior of the hull. But I was not happy with the process. I would cut out the center of the middle lifts on my tabletop band saw, but its small throat meant that I was frequently turning and backing the blade. Also, there was always a small kerf in one side of each lift that had to be filled and sanded and which created a weak spot. This time I tried using two half width lifts that would make up one already split along the centerline. I would have access to the center of the lift without going through the outside.
Here you can see the process. Each lift plan was cut from the sheet and sprayed with Scotch spray mount, which allows some repositioning during adhesion, and removes cleanly with mineral spirits. For the solid lifts a centerline was drawn on the wood and the plan pasted down along it. For the split lifts the two 3” planks were held together with clamps while the plan was laid down along the line where they abutted each other. While still clamped the plan was split along the line with a sharp hobby knife.
For each lift the material to be removed was drawn on the plan and then cut out on the band saw. A central bar was left solid for rigidity and to make sure the hull did not shift. That may have been unnecessary, but I felt more comfortable with it there. In the photo you can see that Lift 5, at the bottom, has been split and the voids cut out of the port side.
I started with two full width lifts to make a solid base for the hull. A pair of T-nuts were fitted into the lowest lift in holes drilled through from the outside in to minimize any chipping around the visible hole. A matching pair of holes was drilled in the second lift so the mounting bolts could come through into the hull and be as long as needed. This second lift trapped the nuts so they could not shift. Each lift was painted with glue and positioned on the one below. When the glue set up enough to prevent movement the top lift was clamped down with three cauls and left to dry.
You can see that I have used black glue. It is simply made by adding a few drops of acrylic craft paint to wood glue. Doing this gave me a set of true horizontal layout lines that would never disappear no matter how much material had to be removed in the shaping process. These lines could be viewed from any angle to get the curves accurate and symmetrical. Also, in the past I have had some trouble laying out and keeping a level waterline and I thought I could rely on the lift junctions as a guide.
Here are the first four lifts cut out and glued up. The angled sides of the center bar were necessary to accommodate the shallow throat of the band saw, but these would be hidden deep inside the hull.
Here is the bow with the extra material added to the bottom two lifts.
And the stern with the third lift split into the two half layers to match the plans.
After the sixth flat lift had been glued up I had to make the first of the wedge shaped lifts, the half height one (7A) at the stern. It was cut to the shape of the aft end of the Foyer deck and the length as taken from the lift plan. Then I tapered it down and forward with a block plane until the front edge was feathered to next to nothing. It was glued down and would later be sanded to a gentle curve to match the sheer.
With 7A installed I could add the forward section of lift 7. Here is the hull painted with glue and ready for it. This lift was made solid since it would be the last (almost) full lift below the color separation line.
The final lift for the lower hull was the wedge lift at the bow. This was roughed out and installed and the rough hull block was complete.
Now it was just a process of shaping the exterior to match the plans. The boxy midships areas could be brought down with a palm sander. To reduce the dust generated I attached one of the small hose ends of the shop vac to the dust port on the sander. Whenever I sanded I had the vacuum sucking up as much dust as possible. There was still some, so I wore a dust mask. Ear protectors too. Running both machines at once was quite loud.
Using the sander, a sanding drum in the Dremel, wood rasps, and whatever else would remove wood, the hull was brought down to a rough but close approximation of the hull shape. In this view from below the two mounting holes can be clearly seen.
At the stern the rudder post and counter are approaching their final shapes. The working area of the Foyer deck has been sanded to the gentle curve of the sheer.
At the bow the split line of the half lifts gave me an indelible line to shape the knife edge at the waterline and the bulb below.
So here is where this segment ends, with the lower hull laid up and approaching its final shape.
Be well
Dan
-
 allanyed got a reaction from Canute in British 'Termagant', 1780, ship-rigged Sloop - Info?
allanyed got a reaction from Canute in British 'Termagant', 1780, ship-rigged Sloop - Info?
Michael,
I do not know the image size per se, but I can tell you once down loaded (and do it as soon as you receive it, there is a time limit of a few weeks I believe) and inserted into Turbocad or other drawing program, you can enlarge it to your heart's content and it as clear as can be. As an example you can enlarge it enough to measure the width of a pencil line. Faint notes, erasures and more, can often be found that you may not be able to make out on a paper copy. Well worth the price IMHO.
Allan
-
 allanyed reacted to Dan Vadas in How I make Clue (Clew) Blocks by Dan Vadas
allanyed reacted to Dan Vadas in How I make Clue (Clew) Blocks by Dan Vadas
Hi all,
Here's a small "tutorial" on how I make the rather tricky Clue (aka Clew) Blocks. The ones here are scale 9" blocks and are just 4.5mm long in 1:48 scale. I'm also making 8" and 6" blocks using the same techniques.
I start by cutting the stock for as many as I need from English Box. I find this the best wood to use for these as it has no grain and is very dense, important features on something this small that requires a number of holes.
Next I set the 0.020" kerf blade on the table saw to cut a shallow groove for the sheaves.
Then I drill the sheave holes using my mill - saves a lot of time and ensures accuracy, but it can be done using a Dremel or Pin Vise. Here's a pic up to this stage :
Back to the table saw again, and I cut the various steps required :
Using a very narrow chisel made from an Xacto blade I clean up the holes and round off the shoulders of the "sheaves". This not only improves the look of them but makes the line pass through them more realistically. The two blocks on the right in this pic have been shaped :
Next I drill the two holes for the strop through the head of the block using a Pin Vise :
A sanding stick fitted with 240 grit paper is used to shape the head of the block in both planes, and I cut the **** of the block with a sharp Xacto. The sides of the block are rounded with a small flat needle file :
Once detached from the stock I tidy the rest of the block up with the sanding stick, and also cut a notch for the strop (that stops it from slipping off the block later on). Here's the finished article, the coin measures about 19mm in diameter :
I use most of the above techniques for making all my blocks, the only real variation to these is the shaping of the head of the block and the drilling of the two strop holes. On normal blocks I use the table saw to cut a 2nd shallow groove in the stock for the strop.
Danny
-
 allanyed got a reaction from Mahuna in Fair American deck planking
allanyed got a reaction from Mahuna in Fair American deck planking
Not hard to find these terms on the internet and once a bit of time is spent, easier to remember :>), BUT ---------------
Let in means the beams are cut down 1/32" where the thicker planks are to be laid so the tops of the planks are flush. Save yourself some trouble, IF YOU WANT TO, and use the same thickness planks , 1/16". Only you will know they are not let down into the beams. Standing proud means the thicker planks will be seen as higher than the thinner ones, and yes, would be a tripping hazard.
Allan
-
 allanyed got a reaction from Jack12477 in Fair American deck planking
allanyed got a reaction from Jack12477 in Fair American deck planking
Not hard to find these terms on the internet and once a bit of time is spent, easier to remember :>), BUT ---------------
Let in means the beams are cut down 1/32" where the thicker planks are to be laid so the tops of the planks are flush. Save yourself some trouble, IF YOU WANT TO, and use the same thickness planks , 1/16". Only you will know they are not let down into the beams. Standing proud means the thicker planks will be seen as higher than the thinner ones, and yes, would be a tripping hazard.
Allan
-
 allanyed got a reaction from mtaylor in Fair American deck planking
allanyed got a reaction from mtaylor in Fair American deck planking
Not hard to find these terms on the internet and once a bit of time is spent, easier to remember :>), BUT ---------------
Let in means the beams are cut down 1/32" where the thicker planks are to be laid so the tops of the planks are flush. Save yourself some trouble, IF YOU WANT TO, and use the same thickness planks , 1/16". Only you will know they are not let down into the beams. Standing proud means the thicker planks will be seen as higher than the thinner ones, and yes, would be a tripping hazard.
Allan
-
 allanyed got a reaction from CaptainSteve in Fair American deck planking
allanyed got a reaction from CaptainSteve in Fair American deck planking
Not hard to find these terms on the internet and once a bit of time is spent, easier to remember :>), BUT ---------------
Let in means the beams are cut down 1/32" where the thicker planks are to be laid so the tops of the planks are flush. Save yourself some trouble, IF YOU WANT TO, and use the same thickness planks , 1/16". Only you will know they are not let down into the beams. Standing proud means the thicker planks will be seen as higher than the thinner ones, and yes, would be a tripping hazard.
Allan
-
 allanyed got a reaction from augie in Fair American deck planking
allanyed got a reaction from augie in Fair American deck planking
Not hard to find these terms on the internet and once a bit of time is spent, easier to remember :>), BUT ---------------
Let in means the beams are cut down 1/32" where the thicker planks are to be laid so the tops of the planks are flush. Save yourself some trouble, IF YOU WANT TO, and use the same thickness planks , 1/16". Only you will know they are not let down into the beams. Standing proud means the thicker planks will be seen as higher than the thinner ones, and yes, would be a tripping hazard.
Allan
-
 allanyed reacted to Izzy Madd in Gluing Techniques and Associated Information
allanyed reacted to Izzy Madd in Gluing Techniques and Associated Information
Heard it seen it and wished I'd never seen CA. and to get as far ten years is lucky. As it crystallises over time and those crystals are bigger than the original joint very much like rust. Also it breaks down on contact with moisture. Such as humidity. Probably because it was designed to. As its only good use is for sticking soldiers back together until they get to the MASH unit. Circa 1970’s and Vietnam. It also has an exothermic reaction so can in some extreme cases melt plastic parts then there is the fogging. Easy to get around but still there. And it runs ever where or soaks right through. Changing the colour and texture completely. And if used for rigging no matter how small an a out used it will wick. So you then have a rigging line where part is hard as steel. Or melted. IMO only use it as a temporary hold before using real glues.
-
 allanyed got a reaction from CaptainSteve in Charles W Morgan Planking and whale boats
allanyed got a reaction from CaptainSteve in Charles W Morgan Planking and whale boats
Whale boats..... If they are monomoys or similar, the tutorials will surely help. You may be able to get information from Mystic Seaport such as drawings and photos. The internet is chock full of plans and photos, a few of which are attached the last being a whale boat being built for the Morgan
Allan
-
 allanyed got a reaction from mtaylor in Charles W Morgan Planking and whale boats
allanyed got a reaction from mtaylor in Charles W Morgan Planking and whale boats
Whale boats..... If they are monomoys or similar, the tutorials will surely help. You may be able to get information from Mystic Seaport such as drawings and photos. The internet is chock full of plans and photos, a few of which are attached the last being a whale boat being built for the Morgan
Allan
-
 allanyed got a reaction from mtaylor in Caulking deadwood
allanyed got a reaction from mtaylor in Caulking deadwood
I do believe if it is not directly exposed to water as were the hull or upper decks, there would be no caulking. The deadwood was covered with planking down low and inboard higher up thus not constantly exposed to water and thus not caulked. I bow to any more knowledgeable members if I have misspoken.
Allan
-
 allanyed got a reaction from jbshan in Caulking deadwood
allanyed got a reaction from jbshan in Caulking deadwood
I do believe if it is not directly exposed to water as were the hull or upper decks, there would be no caulking. The deadwood was covered with planking down low and inboard higher up thus not constantly exposed to water and thus not caulked. I bow to any more knowledgeable members if I have misspoken.
Allan
-
 allanyed reacted to Dan Vadas in HMS Vulture 1776 by Dan Vadas - FINISHED - 1:48 scale - 16-gun Swan-class sloop from TFFM plans
allanyed reacted to Dan Vadas in HMS Vulture 1776 by Dan Vadas - FINISHED - 1:48 scale - 16-gun Swan-class sloop from TFFM plans
Hammock Cranes
The Hammock Cranes are J shaped and are bolted to the quarterdeck planksheers with two bolts. The holes for these will be a trick to drill with the quarterdeck rail and shrouds already in place. I should have done this a LONG time ago .
I started by flattening the section above the planksheer and drilling the holes on the mill. The posts are all overlength for now :
Next I made a simple jig that fits into my vise to get an even bend into each post :
The posts are all of varying heights, with the longest ones forward. To cut them to size I taped the pieces to my bench and drew a pencil line at the point where they needed trimming :
Some of the bends are not quite right, but this doesn't matter at this stage as they will probably finish up getting bent a bit when fitting them. Final adjustments will be easy enough to do after fitting :
Short pieces of tubing were silver soldered on next. These will take the passing ropes. Making them oversize made it easier to solder them on straight. An easy job to file them flush later on :
Continued next post ....
-
 allanyed got a reaction from druxey in Caulking deadwood
allanyed got a reaction from druxey in Caulking deadwood
I do believe if it is not directly exposed to water as were the hull or upper decks, there would be no caulking. The deadwood was covered with planking down low and inboard higher up thus not constantly exposed to water and thus not caulked. I bow to any more knowledgeable members if I have misspoken.
Allan


