-
Posts
3,254 -
Joined
-
Last visited
Content Type
Profiles
Forums
Gallery
Events
Posts posted by NenadM
-
-
@Mark, maybe after my diet I could be able to use it


@Jud, I am just playing, and have to think about for a while. Idea came from Sudomek's Ariel. Fact is that his Ariel is made almost at doubled scale with nice metal details inside cabin. I am not sure for now, will doors be opened. Having in mind that right in front of door will be ladders, and that ladders have nice and fine protective net on side, it seems pretty crowded on a very narrow space there for opening door enough to see inside. Position of hole was correct at first moment (leg room) but I had to shorten cabine a while after making to fit it on place and to line it's front to right point on fore deck, and room for legs dissapeared.
Same thing with nice little pink piggy I moved in pen near, also playing with idea, which is now visible only when you put your nose near at 10 cm distance, and now, it will be visually almost covered with cabin and ladder. You can see Mrs. Piggy on picture in a previous post
Long ago I have seen half opened model of U-boat with cabins and furniture (Roland Vlahovic CDO), even with picture on wall and Remembering this, I had idea to put miniature nail with paper on wall inside WC cabin ... but ... somewhere you just have to set frontire if there is no point
and Remembering this, I had idea to put miniature nail with paper on wall inside WC cabin ... but ... somewhere you just have to set frontire if there is no point
@ Piet, thanks for nice words. Your work is inspiration to try things which at first look seems impossible to me -
Step forward to WC cabins (please, do not understand in wrong way!)
First - making, volume setting and position fitting
Second - decoration and door. More fine sanding will be applied before painting
Door has to be remade, a bit larger
Inside look
Painting will follow when I make second cabin
Roof will coome at the end when I make another WC. Maybe horizontal nivelation to fore deck will be neccessary when second will be done
-
After couple of very very loaded days, tonight was a time to meet my fears ...
As I expected height of rails at fore-deck points is different !!! It means that closets also will have different height!!! Difference is 2mm, so at right, 22 mm, and at the left, 20mm. :'( Considering that white roofs have to be at the same height toward main rail and to fore deck, it also means that door panels will be looking different, one narrower than another
height of rails at fore-deck points is different !!! It means that closets also will have different height!!! Difference is 2mm, so at right, 22 mm, and at the left, 20mm. :'( Considering that white roofs have to be at the same height toward main rail and to fore deck, it also means that door panels will be looking different, one narrower than another
So, visualy "divideing" and visualy masking mistakes task - again
First I run simple test making closets from cards, with 10mm width as on C-pland, just to see their volume how it looks at measured height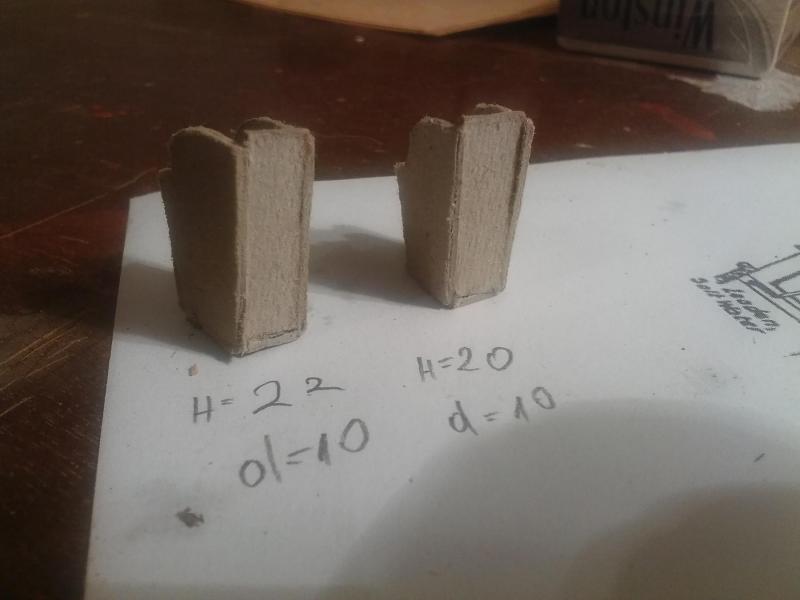
Not good. Too narrow
So, solution is to "wide them, and I make another test with 12 mm width in base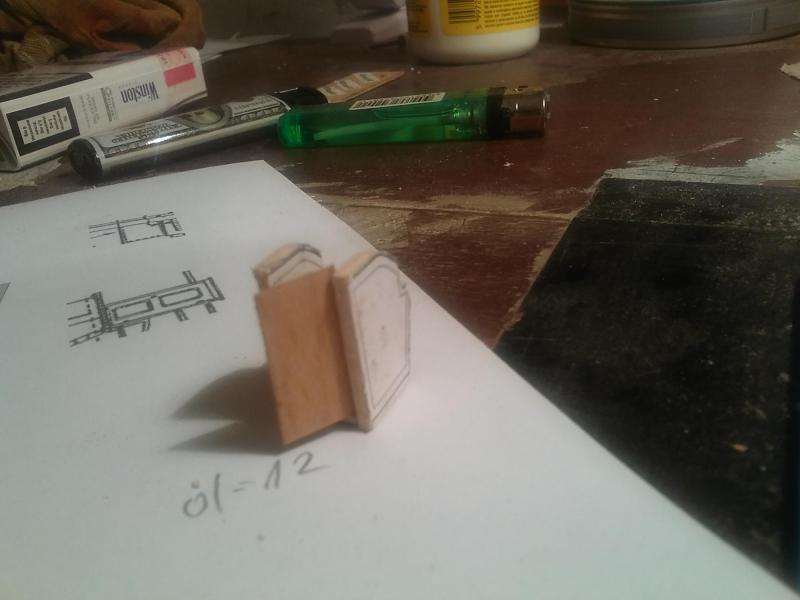
2mm more is not big deal having in mind that there is no other content beside closets toward stern.
Also I think that this 12 mm at front (door panels) will allow me to distribute bad look adding open doors to closets and inner content ...
Of course, there will be a famous hole we discus above
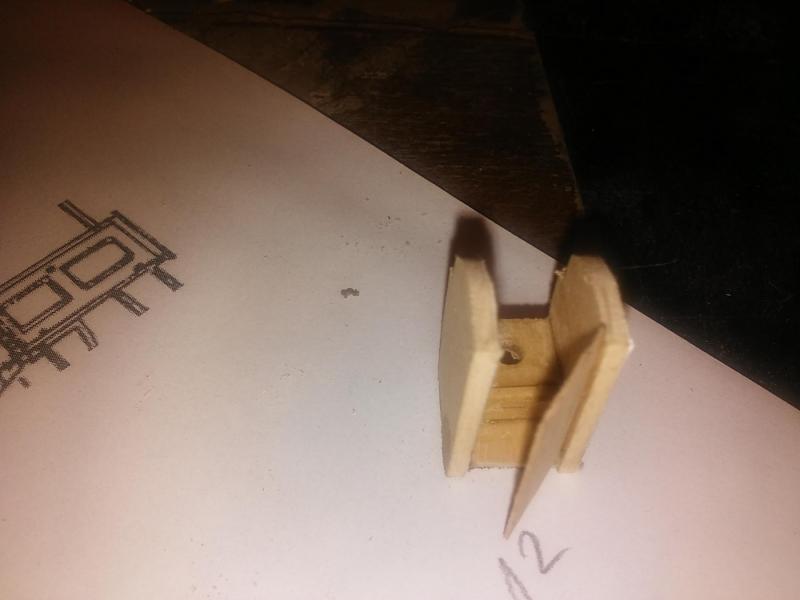
I think that fine details as ornaments on side walls of closet and on the doors, open doors with hole and ... and pump and the bars will cover my mistake at all- cog, popeye the sailor, WackoWolf and 5 others
-
 8
8
-
-
You are right, Marc. Just yesterday, my family friends in visit, wanted to see my model, and after 10 minutes of UH OH AH WOW OMG etc, I pointed to my mistakes, and realised they did not see them at all, even they are very exposed in actual stage of build. For some kind of mistakes, you have to know every detail of original and to compare to be able to notice eventualy mistake (my corps, e.g.). I think this will be extreme rare situation, except you show your model on some competition when real experts will value your work
- keelhauled, Chasseur and tasmanian
-
 3
3
-
"... So what went wrong??? I'll tell you what went wrong.. the (expletives go here) stupid model kit with which I started this build is off in the framing and height of the bulwark in this area!!!!!!!!!!!! ..."
Keel hauling of kit author may help to further builders

I strongly suggest longitudinal hauling
Impresive work, Marc. A lot to learn. Another point where we can understand how complex are all ship lines, and where are "holes" we can bump in if do not think about on time

Keep on my friend. You will find adequate solution
-
-
-
How, to hell, you get so perfect surfaces?
- Omega1234, cog, popeye the sailor and 1 other
-
 4
4
-
Looking at the sizes ... For testing ... That will be a tight fit

Hey Carl ... I do not intend to test closets and their usability before or after making and mounting them !!!


nice drawings! Wish I had your computer skills!
I probably would have had hot head convert all of the drawings. Isn't drawing ships about the same as architecture - of course ships are cooler since the move around
 Don't forget the seats in the head. otherwise your little people will fall through the hole!
Don't forget the seats in the head. otherwise your little people will fall through the hole! 
Seats will be there, which means that I have to make doors open. If I eventually forgot seats, and my little people fall through, that is what is salt water pump for, isn`t it ?


Ok, let`s even try to be serious, even for a while ... sudden and unexpected pressure of work do not allow me to step down to workbench. Maybe tomorrow.
I hope
- Piet, keelhauled, cog and 4 others
-
 7
7
-
Nenad,
I wouldn't mind how they looked, i.e. the heads, I just want to be able to use them ... when the pressure is mounting ... I like that pump on the side, don't have it at home ...
Preassure ... hmmm ... fortunately, pump is near whatever happened ...

That pump on the side of the WC is salt water for various uses on deck. There is also a fresh water pump in front of the fore hatch that is removable. usually you don't see it in place in old photos.
I have seen small pump(s) on some photos, and I am considering possibility to put them ( they will look as something 2x2x4mm) - is there point to do this
Great progress Nenad and fantastic research. You'll get it right my friend, I have no doubt.
Cheers,
Thanks Piet for nice words. Just collecting photos and detective ( Sherlock Holmes with magnifier) work. Digital, off course
And final preparation for WC - working drawing is done, and I am ready for first tests
-
-
-
Next step - closets.
A bit trivially, but this two structures have a lot details, and it is worth to discuss them a little
Diving through my bunch of photos, I realized that closets changed their design during time couple of times. Also bar`s length and design of pump
Here are photos from WEB and Lou`s photos cropped to detail
I decided to follow present look
Issue No 2 - left and right are different with additional content
Left has a little pump at side
And right has eight bars for capstan at side
There are, normally, ornaments similar to ornaments on cabins at the doors and sides, just to test my patience
And now, the icing on the cake ...
Dimensions on my scale for WC cabins are: Height 21 mm width 9,6 mm, depth 11 mm
And I deadly want that pump and all eight bars !!! All wiith their brass caps
Translated to real life of modeler, it means that single bar has less than 1mm dia, and that pump is about 10x5mm




And a cherry on icing ...
My lost lines prevent me to cut directly on scale. First I have to make and fit card templates of closet profile to the rail height, and then to make drawings by them.
Now, in front of my PC I hope that left and right height of rails beneath fore deck are the same. I do not dare tonight to go down to shipyard ant to measure. Also I hope that I didn`t put some stanchions there, and that I stopped white panel`s line as it is shown on photos
Who said that I like challenge ?
I said
-
- keelhauled and mtaylor
-
 2
2
-
- keelhauled and mtaylor
-
 2
2
-
Maybe it will help Marc
At first, "fresh" picture
Obviously, there is no even trace of accommodation ladders
But ...
About a year ago, I discovered possibility of smart phones to make screenshot, and, translated to our hobby, also great possibility to, during looking to Youtube clips about CS, pause clip and take screenshot of some interesting detail
So, researching for look of cabins, and structure of cabin ornaments, I "screen-shoted" this picture
Unfortunately, I just can not remember how to find this clip again among 100000000 clips of CS. It seems that this clip was made during previous reconstruction, before fire, when all cabins were out of ship, at dry
Adn, OMG - here are accommodation laders !!!!!! Or, THERE WERE LADDERS !!!! But not idea - where !
This lead me to theory that ladders were permanently removed during last reconstruction after fire
-
... My guess is that the Cutty Sark had accommodation ladders on each side and unlike the ladder in the photo, which looks like an afterthought to me, probably had strong gates in the Bulwarks serving the ladders. As demand for passenger provisions declined with her age, the ladders may have been removed to avoid the maintenance and frequent need to rebuild them. The idea of a large heavy accommodation ladder with its upper and lower platforms being stowed with the boats, is not logical. Merchant ships were a bit conservative with the number of crewmen, they had much more needful things to do than man handle and rig the necessary tackle to move such ladders back and forth.

jud
In Jock`s Willis specification, it can be found many "ladders", only one "accommodation ladders" mentioned, but on both sides
Just for soap to be thicker ...
Edit: I am wrong: Maybe. On C-plans, there is one for both sides
Lovely work, Nenad and some great research also going on. Those coops look perfect.
Thank you Mark. Others are researching, I am only thinking about
Nenad,
really nice work! I think that you note it in your reply about the accommodation ladder. not only is the ladder mentioned with the detail of the davit in the elevation plan, but in the deck plan just below the elevation plan with the davits the ladder is shown attached on the starboard side and then the outline of the ladder is shown on the starboard drawing just belwo the deck plans on the same sheet (general arrangement).
Marc
Another spice for soap
On C-plans, under ladders there are small words
Keep attention that Mr.Campbell use word "ladder" (singular) , "not ladders" (plural)
And particulary note words "to suit either side" !!!
So, it seems - one and only, at least in time when drawings were set
Hi Nenad,
I was just looking at the original specifications for the Cutty. The original specifications for the cutty have listed under "No.68 Carpenter’s and Boatswain’s Stores". "1 Teak accommodation ladder with Crane complete." So it looks like the ladder was always on the ship. I know it was on the starboard side before the restoration. No info on the anchor davits. But it also didn't have specific details about the anchors.
Marc
Nenad,
what scale are your working in?
Thanks
Marc
I can only hipothesize. Marc
In original plans I started with, ("TEHNODIDAKTA" from Pula, Croatia) there is no any sign about scale
When I found C-plans in *.pdf, I enlarged it digitally to fit as much as possible to my original plans, to keep proportions. But, then I discovered many deviations and discrepancies when I was looking for reference points (e.g. distance axes of masts) which leads me to conclusion that TEHNODIDAKTA plans are not correct. Keep this in mind for a moment ...
TEHNODIDAKTA did not sell plans and kits more that 20-25 years, and now it is in another country (Croatia), and it is mission impossible even to try to find anybody who worked there on time when plans are drawn ( 1970 year). Couple of years ago, in Serbia appears small family company who sell plans and kits, among which is "Cutty Sark" with TEHNODIDAKTA plans, and they declare they sell revised TEHNODIDAKTA plans, I do not know how. But they declared unusual scale 1:100. I do not believe that they change main TEHNODIDAKTA proportions (considering to some photos from their web site)
So, if TEHNODIDAKTA plans are correct and in scale (which i doubt very much) and they transfer scale correctly, my CS can be in scale 1:100, which is very close, or very far to usual 1:96 scale ( https://en.wikipedia.org/wiki/List_of_scale_model_sizes ). Depends from point of view
Add to that, that I have my "line problem", which result in reparation of decks several times, which further result with change ing of some dimensions at biw, stern, bullwarks, decks..., and now it is just impossible to declare correct scale.
Mainly, I use my rescaled C-plans, and mainly everything fits in proportion pretty well
-
... you are like a small whirl wind ...
Not small !!!
- Piet, popeye the sailor, cog and 2 others
-
 5
5
-
Thanks dear friend. This it what MSW is for. Learning and skill curve grows during time. And then, when you during time start collecting likes and friends-folowers who like your work, real masters between them which positive thoughts about your work mean a lot to you, and you start thinking: "ok, I am not so bad", then you ... accidentlyYou are pulling me legg ...
 that small
that small  magnificent, Nenad .......
magnificent, Nenad ....... ... find works and photos from e.g. world shampionship, or have FB friends who wins value rewards on World or EU comletitions, or just dare to follow works of kings of MSW, and realise you still have to travel far. But, good point is, you always ask yourself: can I make something like that? Even simillar?
... find works and photos from e.g. world shampionship, or have FB friends who wins value rewards on World or EU comletitions, or just dare to follow works of kings of MSW, and realise you still have to travel far. But, good point is, you always ask yourself: can I make something like that? Even simillar?And next turn of learning curve starts
As I follow your works, I noticed mentioned riseing of skills

- CaptainSteve, cog, Piet and 2 others
-
 5
5
-
they look excellent Nenad.........very well done!
Thx Denis. Next - Closets and ladders to front deck
- mtaylor, CaptainSteve, Piet and 1 other
-
 4
4
-
-
It sounds logical, Denis. Or not. Everything is possible. Maybe somebody knows
So, back to coops ...
Final solution: I decided to use old ones, and to make new fronts for them. This time, considering that front panel dimensions are only 21x6 mm, all was made from 0,5 mm thick strips of thined veneer, some putty, and with additional shrinking depth of panels.
Also, there is no room for two rigging eyes, so I decided to put only one with outside dia 1mm. I can not make it smaller, and think there is no point at this scale. Still I think that rigging of coops will be nice detail, even with only one eye
My earlier mistake is "divided" visualy
Really, there will be a whole construction with three boats near here, mast with yard, and I don't believe anybody will see what was going on there
Except my MSW friends

- popeye the sailor, usedtosail, Piet and 5 others
-
 8
8
-
Marc, I put my thoughts about in my log, answering to your post



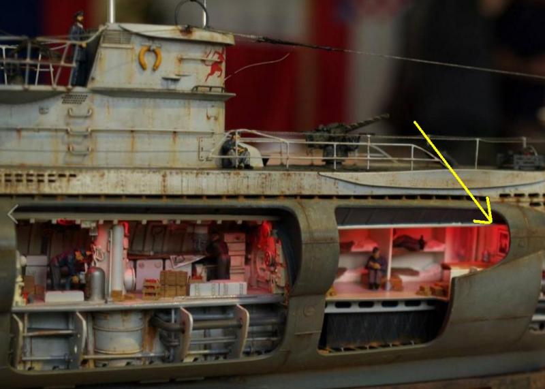
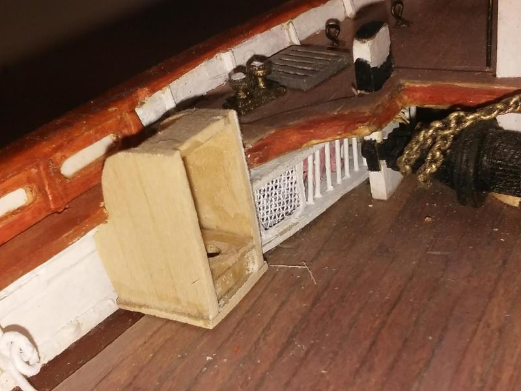
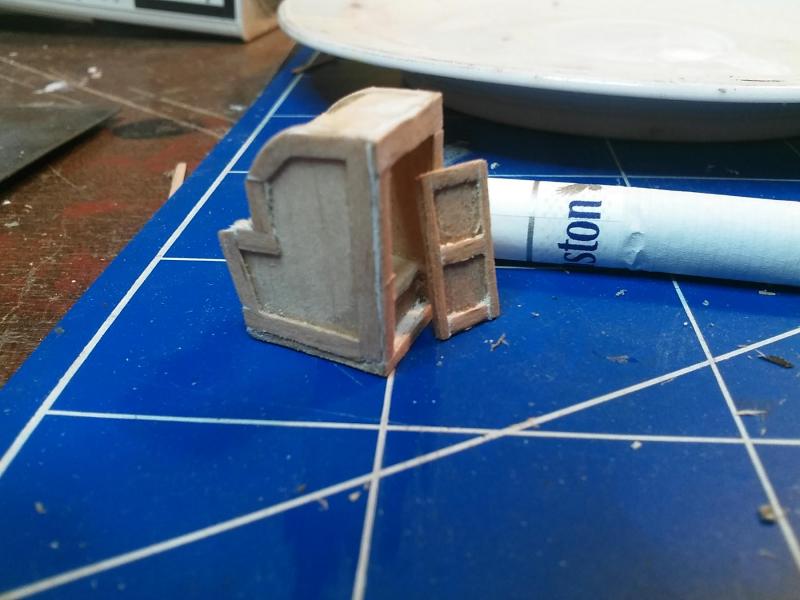
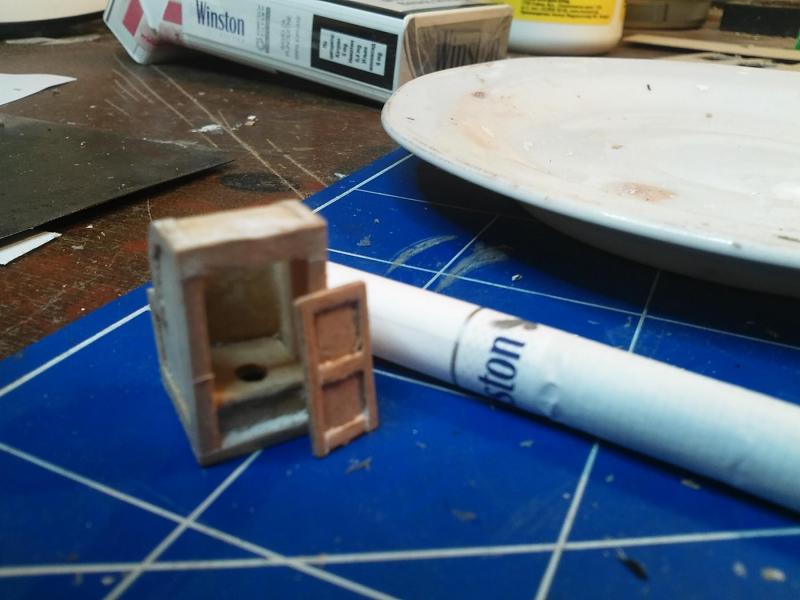
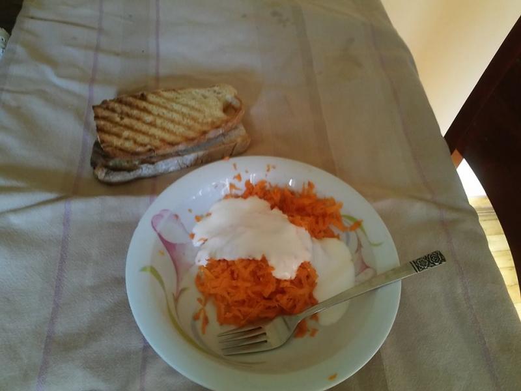
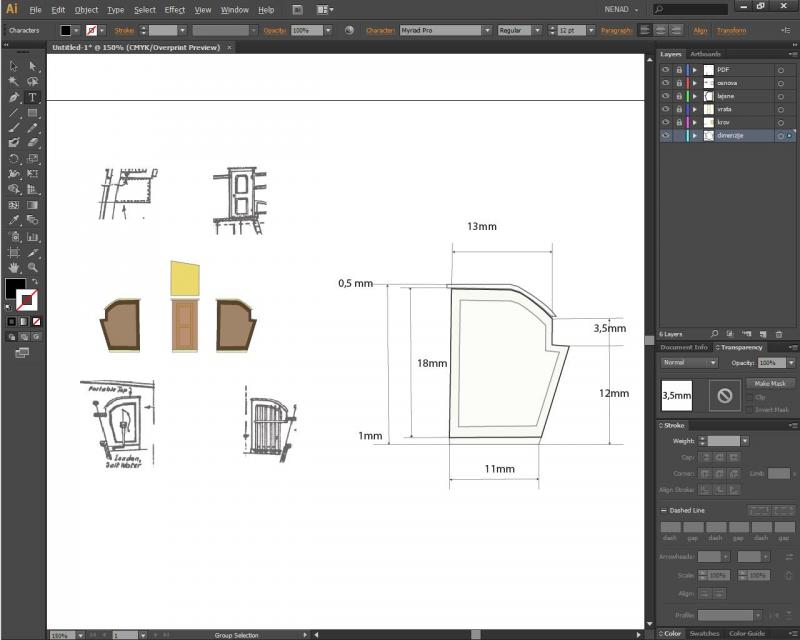
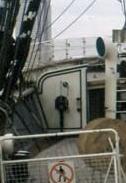
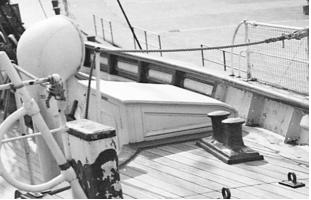
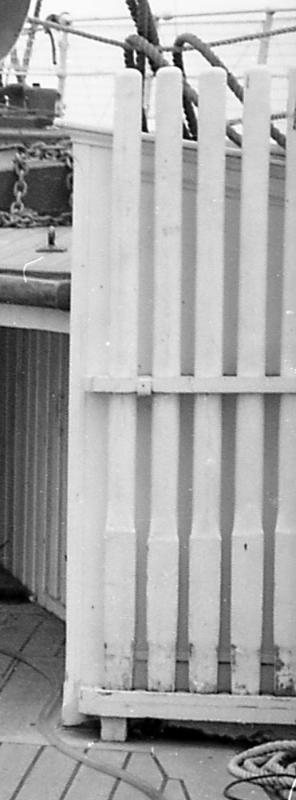
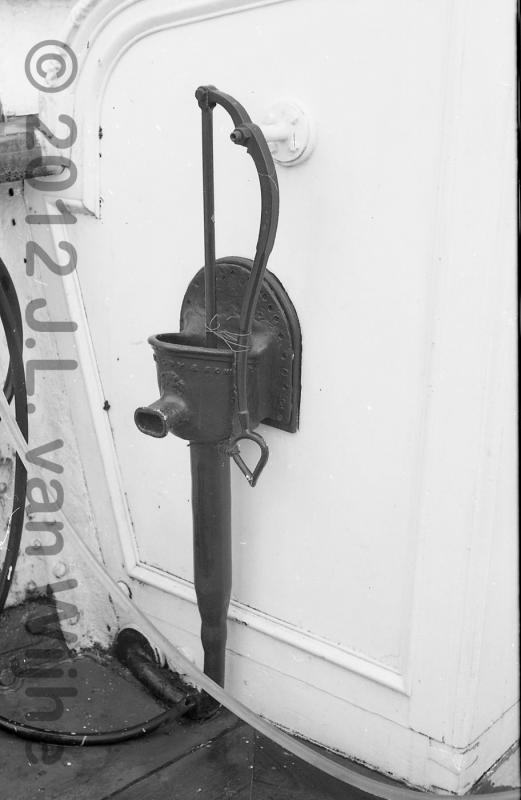
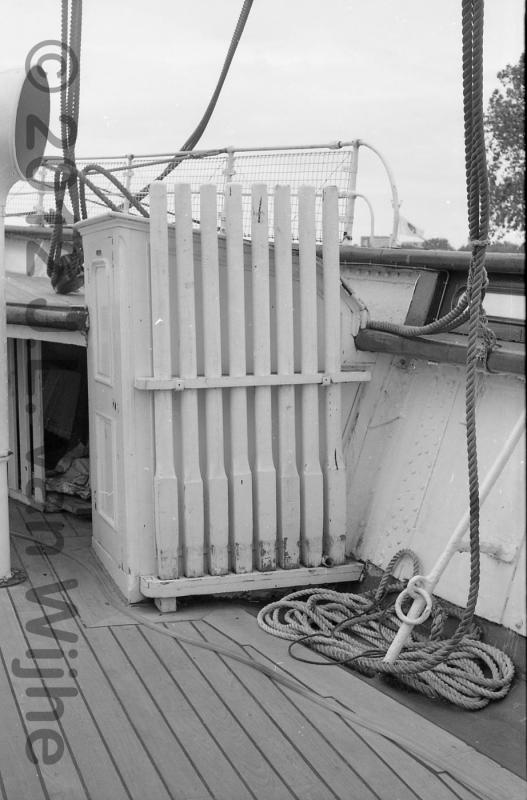
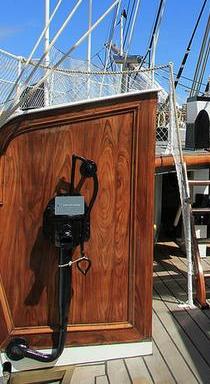
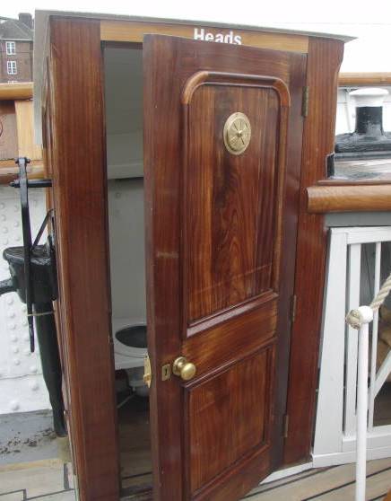
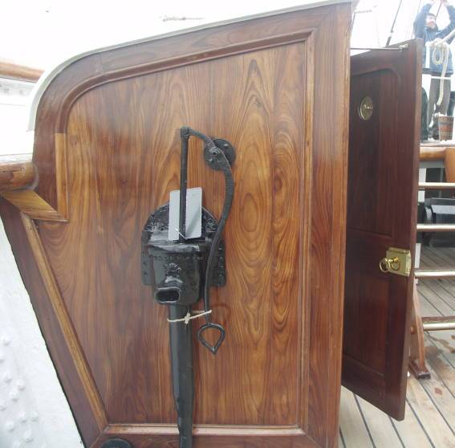
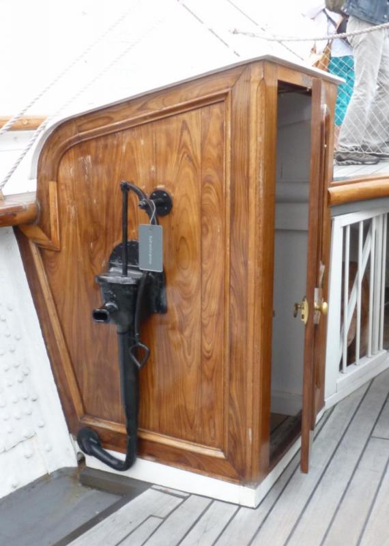
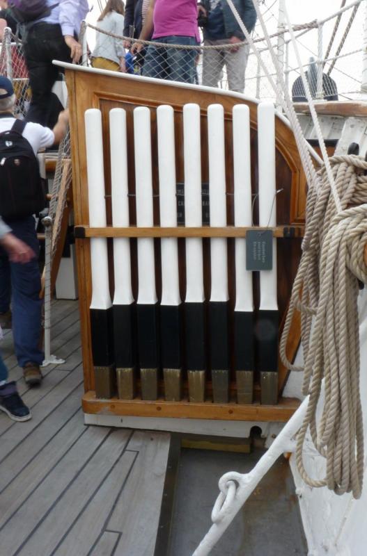
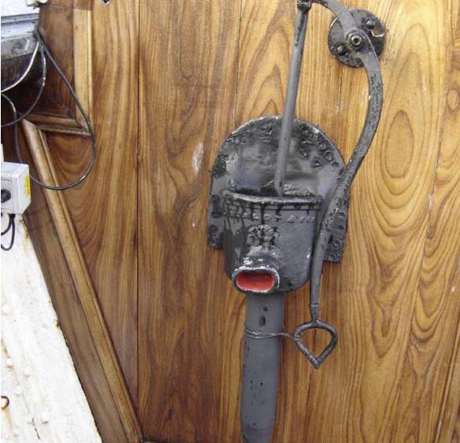
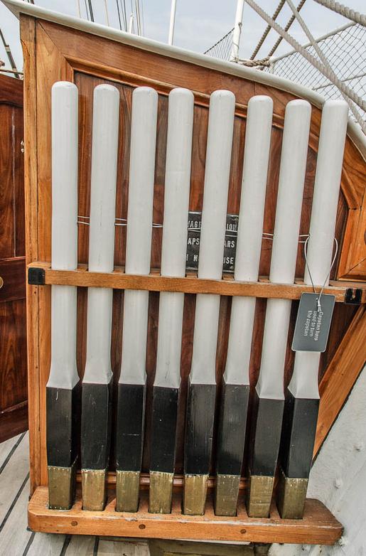
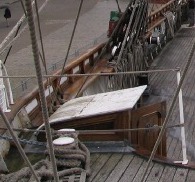
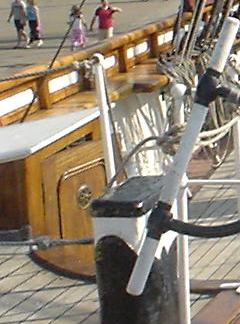
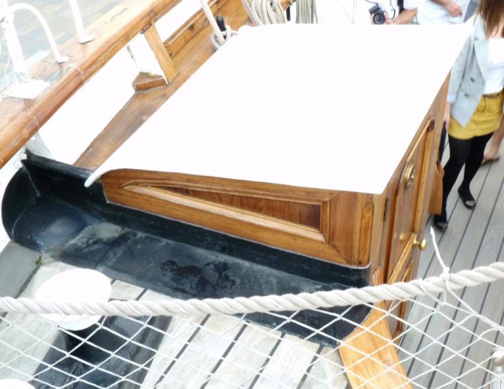
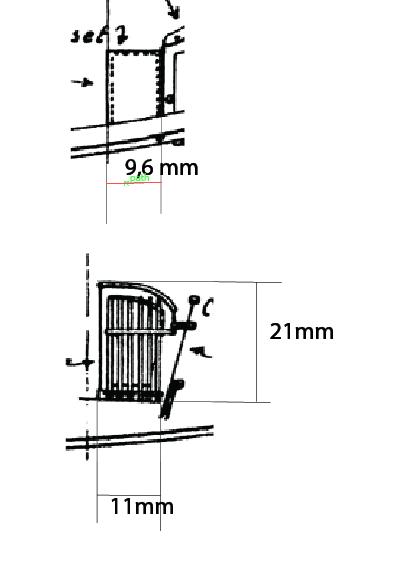
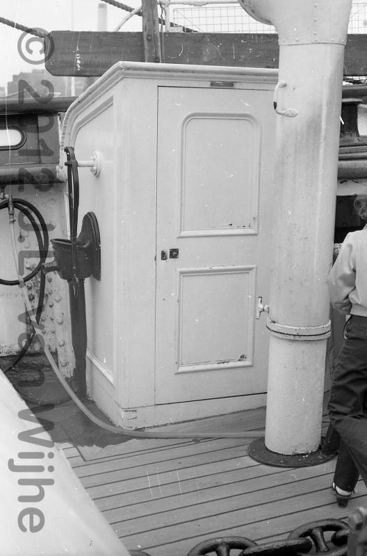
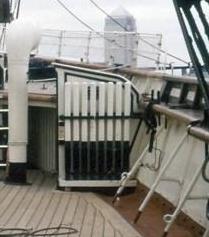
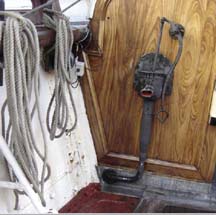
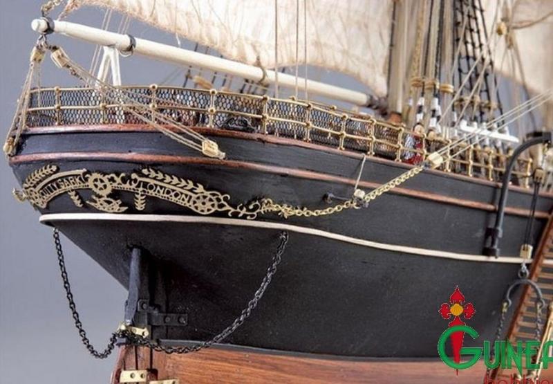
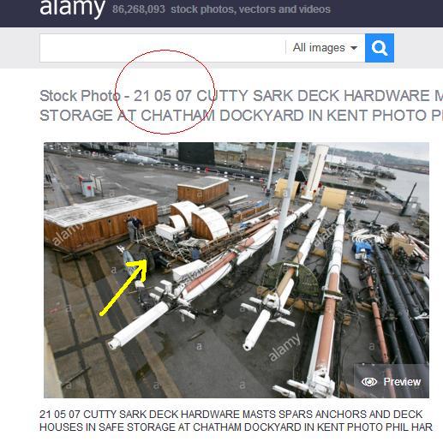
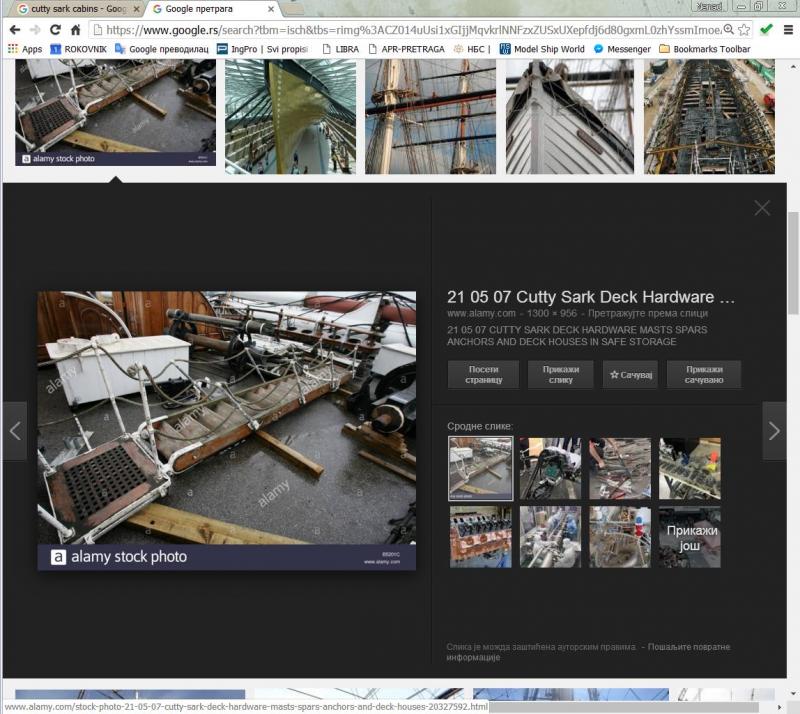
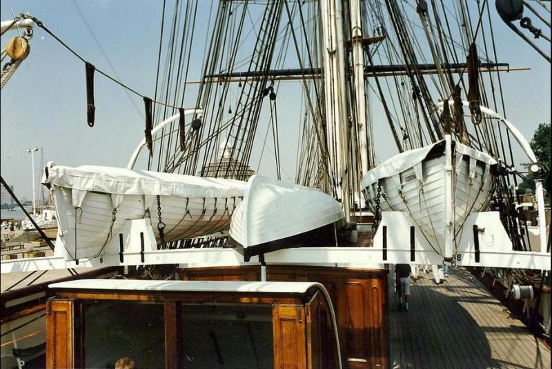
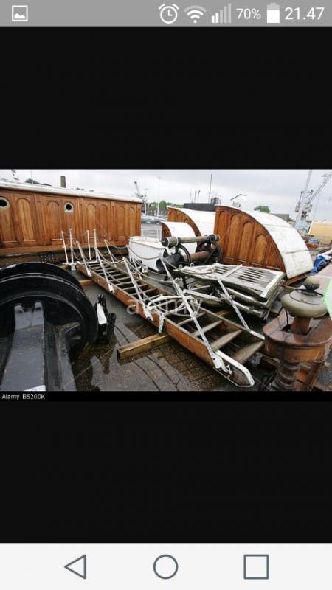
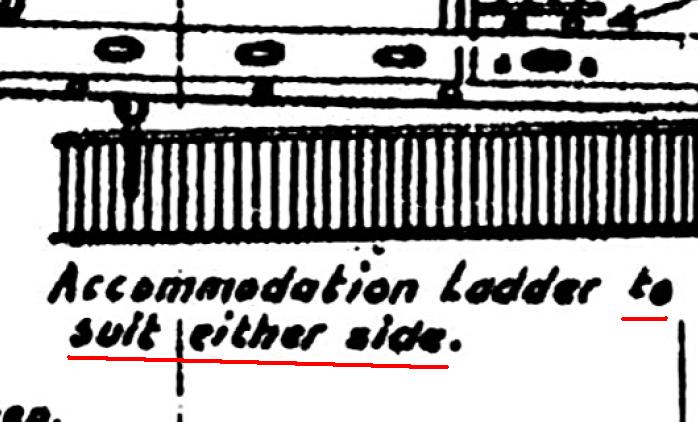
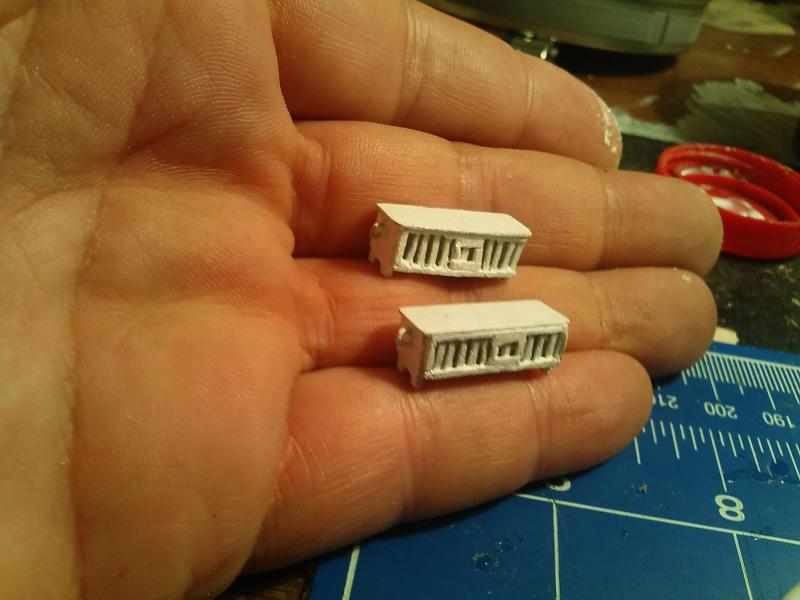
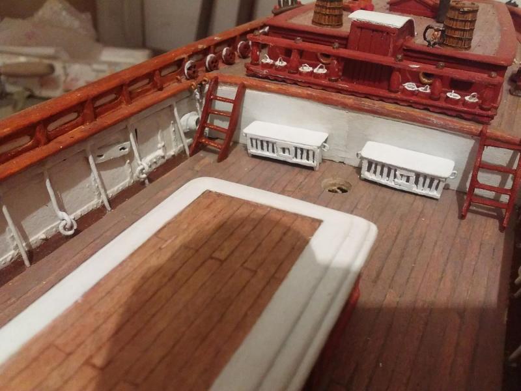
Cutty Sark by NenadM
in - Build logs for subjects built 1851 - 1900
Posted
Thanks my friend. It is really nothing compare to your miniature works